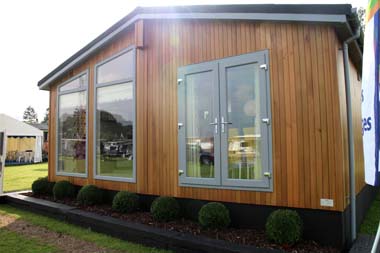
The Tingdene Valetta Contemporary lodge is aptly named, although contemporary might be just a tad too modest to describe it!
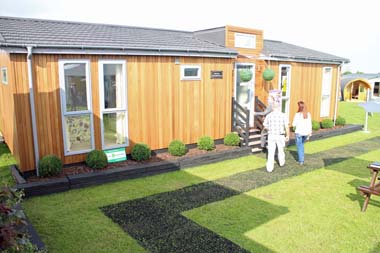
It was just what we needed to see after several long days walking around the caravan shows at Hull, overviewing several models; we needed something to awaken our dulled senses and the Valetta certainly did that, even from the exterior, as the model we saw had a panoramic glass roof to the entrance hall, oh wow!
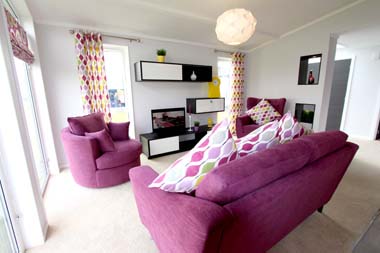
In the open plan living room there is a statement wall; let’s call it heliotrope, and it’s stunning with the other walls in soft grey, “the new magnolia.” Curtains or Roman blinds hang at the full height windows and the furniture has a modern retro look with angled wood legs. Think purple and lime green with grey.
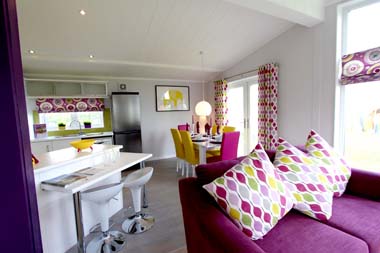
The kitchen, with a two-person breakfast bar features white units with a glossy lime green splash back, and feature glass-fronted eye level cupboards. A freestanding fridge freezer and dishwasher complement the 750W microwave, four burner gas hob and oven and the adjacent dining area has a pendant lamp over the table.
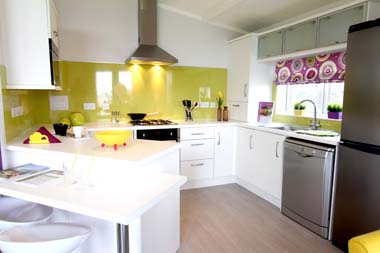
There are three bedrooms in this lodge, one particularly “girly” with “pod” bunk beds.
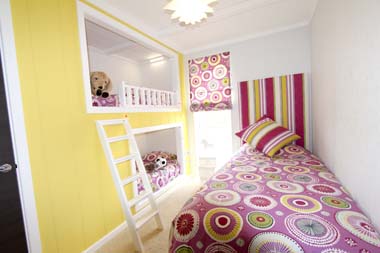
The master bedroom has an en-suite shower room, with a modest use of colour.
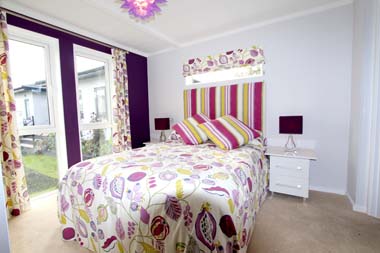
The interior design package has been carried through, even to the padded headboards.
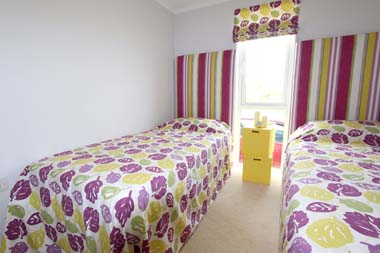
The Tigdene Valetta’s family bathroom oozes colour!
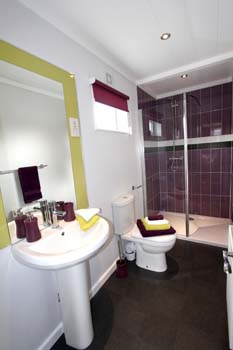
Heating, by radiators, and hot water are generated by the Baxi combi- boiler in the kitchen.
Even the exterior catches the eye with vertical cedar cladding, but other options are available.
Verdict:
The model as seen is a lodge for the fun-loving, perhaps with a slightly laid back acceptance of contemporary living as it’s an innovative design, yet practical and does sleep seven people. There is flexibility available in the interior colour schemes so you could design your own interior.
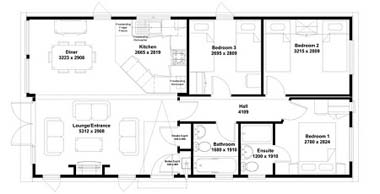
Specification
- Size; 40ft x 20ft 3ins
- Number of bedrooms; 3
- Twin unit built to the BS3632 residential standard for all year round use. Please refer to the park licence and associated planning conditions before placing your order.
- Recommended Retail price ex-works from £93,572.00 plus VAT
- Additional charges will be made by park operators, and/or distributors for transportation, siting and annual maintenance. Please check the price carefully before you commit to purchase, as prices vary considerably dependent, amongst other factors, on the geographical location of your chosen park.
Visit the Tingdene website for more information





Love it
I Love It, Their Is Something About It That Draws Me To It