New for 2016, and with nine different configurations to suit everyone’s needs!
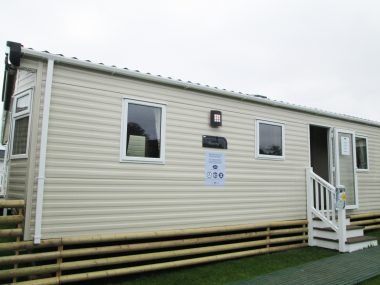
The Oakley from veteran caravan manufacturer ABI has been specifically designed as a mid priced static caravan. No less than nine versions of the ABI Oakley are available – from a 28ft x 10ft x 2 bedroom up to the 36ft x 12ft x 3 bedroom. We review the 36ft x 12ft x 3-bedroom version.
From the outside, the caravan is clad in pale cream aluminium with a black steel pantile roof, white uPVC guttering and downpipes with a nice bargeboard overhang in charcoal to the front elevation.
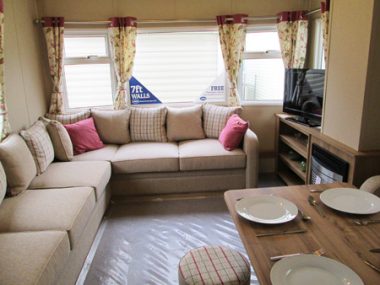
The windows are all uPVC frames and uses ABI’s special Low ‘E’ Thermaglass double-glazing. The caravan is mounted on a steel, pre-galvanised twin axle chassis. It might be worth considering upgrading to a fully galvanised chassis which would benefit from ABI’s 10-year warranty. We think this would be money well spent.
Insulation on the Oakley is 100mm in the roof and below the floorboards with 50mm in the walls. ABI also offers a s Winter Premium Pack which they’ve designed to keep the caravan warm and cosy during the cooler months. It includes things like 300W heaters to all bedrooms, heated towel rails and domestic central heating. If you enjoy using your caravan all year round, it’s worth considering as an option.
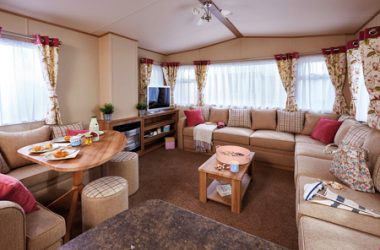
Entering the caravan via the side door, you step into the kitchen area with the lounge to your left, along with the dining space, and a door to the bedrooms is on the right.
The lounge is a beautiful large space with light coloured walls and medium timber trim to edges, joints and finishes. The centrepiece here has to be the huge L-shaped seating unit which wraps around the front and down one side. This is in a light beige colour and features a pull-out bed for occasional use, upping the accommodation to eight when necessary.
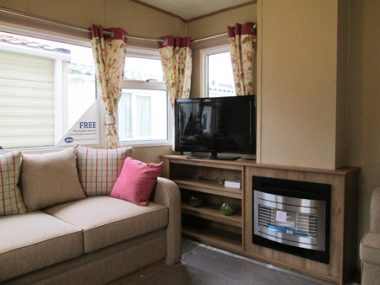
A brown fitted carpet gives the space a warm feel and all furniture is in a nicely contrasting light timber. Opposite the sofa is a long, low shelving unit with space for the TV on top and the usual digi boxes below along with books or DVD’s. Next to this is an integrated gas fire set into a wood surround and backed by a chimney breast – perfect for a mirror or painting. There’s also a panel radiator near the sofa unit.
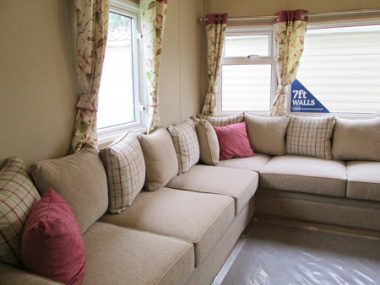
In the opposite corner of the lounge, near the kitchen is a nice L-shaped dining area which comprises corner seating and two free standing upholstered stools. The table is plenty big enough to seat up to eight people and has a nicely turned central support leg. Behind the seating is a half height bulkhead separating the dining area from the kitchen and is a nice touch. We liked that the dining space was integrated into the lounge on the Oakley. Although this is an optional extra on some models only, so often this important area is (literally) a ‘moveable feast’ but here it feels part of the caravan.
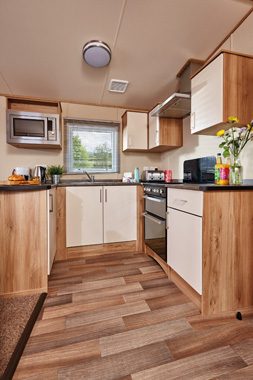
The kitchen is galley style with units down both sides and the stainless steel sink and mixer tap is in a central position at the far end with a window above. To the left is cupboard storage up to the sink, all with soft close mechanisms to the doors, more below the sink itself and again cupboards and drawers on the right hand side. These are surmounted by a black countertop and there are some small wall cupboards and space for a microwave oven (optional extra).
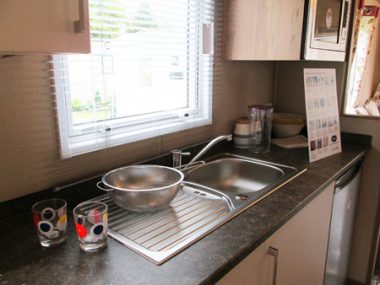
There’s also an integrated cooker with oven, grill and four burners, above which is an electrically powered extractor hood vented to the outside. To the right of the entrance door are tall units which have a built in fridge/freezer and further storage.
Lighting in both lounge and kitchen is ceiling mounted circular fittings with frosted shades and there are also plenty of power sockets. The TV space is pre-wired for electricity and aerial.
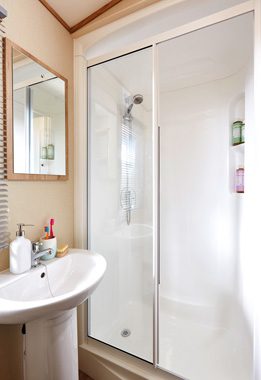
Accessing the sleeping quarters from the central door, the first room on your right is the family shower room. This features a very spacious, walk-in shower with sliding glass door, a pedestal hand basin with mirror above and a double flushing toilet. The floor is a vinyl timber effect and there’s an extractor fan. Next to this room is a small en-suite bathroom accessed via Jack and Jill doors from the corridor giving access from the master bedroom and the twin bedrooms. A small handbasin and double flush toilet are fitted here and there’s also access for the Oakley’s combi boiler, which supplies hot water to the caravan’s sinks, showers and (if fitted) central heating system.
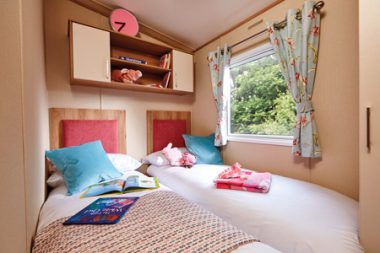
There are two twin bedded rooms on the ABI Oakley – the first of these is opposite the bathroom. Traditionally, the twin bedroom on static caravans is always on the small side, but ABI have managed to offset this fact by giving as much space as possible. You have the two beds and you can just about walk between them but, the room is light and bright with pleasing colours of cream and pinkish red on the headboards, which also have timber surrounds. Above the beds is a wall-mounted unit with two cupboards and central shelves and there’s also a wardrobe and vanity shelf at the foot of one bed. The second twin room on the Oakley is at the back of the caravan and has a similar layout and styling.
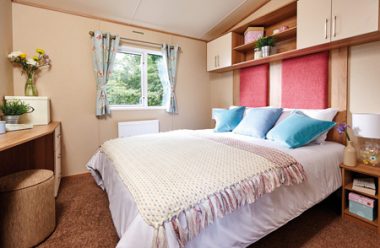
The main or master bedroom has a splendid, large double bed with integrated headboards and a large storage unit with cupboards and shelves above. There are also two bedside tables with lamps and a radiator below the window. Curtains, in a pretty floral pattern are suspended on wooden poles. At the foot of the bed is a double wardrobe and attached to this is an angled vanity shelf, three drawers and a circular stool. The room is comfortable and, with the fitted carpet and soft furnishings, inviting.
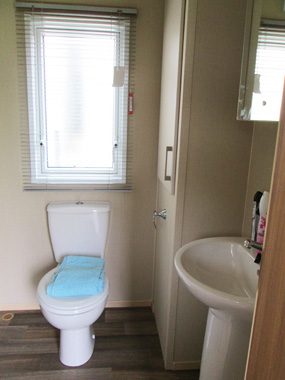
Verdict
ABI have produced a caravan which would be a very attractive proposition for larger families. The fact that they have no less than nine variations and footprint sizes indicates that the ABI Oakley is one of their most popular model ranges and, at this price point, we’re not at all surprised!
Plus Points
Attractive, open plan lounge with plenty of seating.
Integrated dining area.
Well-equipped galley style kitchen.
Comfortable, well-proportioned rooms.
Good range of optional extras.
Minus Points
Maybe supply that microwave as standard? They’re not that expensive!
In-a-Nutshell
The ABI Oakley is the perfect choice for those wanting excellent value and flexibility in their static caravan.
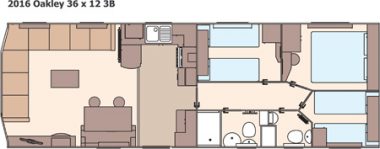
FACT FILE
Size: 36ft x 12ft.
Build Standard: EN 1647
Berths: 8, in three bedrooms (two twin and one double). Plus an extra two on a pull-out sofa bed in the lounge
Other layouts available: 28ft x 10ft – 2-bedroom; 36ft x 10ft – 3-bedroom; 32ft x 10ft – 2-bedroom; 28ft x 12ft – 2-bedroom; 32ft x 12ft – 2-bedroom; 30ft x 12ft – 2-bedroom; 36ft x 12ft – 2-bedroom; 38ft x 12ft – 3-bedroom
Key optional extras: Pre-galvanised or fully galvanised chassis; Winter Packs; Integrated microwave; Patio Doors; Voiles throughout; free-standing or integrated fridge freezer; bedding packs; L-shaped dinette
Ex works price: £26,249.81 inc VAT*
For more information e-mail [email protected] or visit www.abiuk.co.uk
*Additional charges will be made by park operators, and/or distributors for transport, siting and annual maintenance. Please check the price carefully before you commit to purchase, as prices vary considerably dependent, amongst other factors, on the geographical location of your chosen park.
Get a holiday home insurance quotation from Leisuredays today by clicking here.





We bought a new 2 bedroom ABI Oakley last year when it was a newly introduced model. It is as the review states,light and airy with good colour choice,good central heating and a very good shower unit.
The model reviewed in this article does not have the same colour scheme throughout as ours and is not as appealing .
The main bedroom is well laid out,and we bought the option with a fridge freezer and the dinning table bench seat which acts to separate the entrance door from the living area very well. Initial reaction from any visitors has been positive,and they praise the open aspect of the living area and the spacious feel of the caravan.
The comment of not including a microwave is a justly included negative point,though just reviewing a van without using it does not highlight the short comings of this design.
The lack of a curtain ,or the option to buy one, over the entrance door,makes the living area very light and not at all private for anyone using the pull out bed .
We have found that the open plan aspect with nothing to stop the noise of a boiling kettle or the very loud extractor fan means that the TV or other media can not be heard above the noise generated by these actions.
Other things, like a lack of electrical outlet points in key points in the living area have left us disappointed by penny pinching. A plug socket on the opposite side of the fire place would be useful for say, a table lamp or just an extra socket behind the TV point would be welcome.
The bathroom fan can only be operated with the bathroom light being switched on,and by switching the fan on by an isolating switch. Surely a twin switch in the passage is not that expensive or deadly,and who needs the light on if showering during the day?
There is also no extractor fan in the on suite toilet,which though not a desperate necessity , would save have to leave the window open on cold days.
But one of the greatest disappointments in using our Oakley is the lack of electrical plug sockets in the bedrooms.
In the 2015 brochure the main bedroom was shown with lamps on the bedside tables but in reality there are no sockets into which they could be plugged. Indeed the only ,single socket, is on the opposite wall under the mirror! Very poor representation! The twin room also only has a single socket which makes it awkward when you have a child that needs a light next to the bed .
Not having viewed the newer model in person I can not say if these niggles have been rectified but they are things to look for.
Our first year of ownership of our ABI Oakley has not been a pleasant experience.
We have suffered from poor fit and finish to worktops,cupboards,and doors, as well as a leaking shower due to insufficient sealant ,rusting external screws,degenerating cooker knobs because of heat damage from normal use, poor quality light switches that refused to turn on, taps that fell apart and 3 attempts by ABI to fix water ingress from a poorly installed sink to kitchen worktop,and 3 new worktops, that finally resulted in a significant water leak .
Because of these issues ,and after negotiation,ABI granted us an extra year of warranty on our van ,but it was not without some stressful moments that we arrived at this point.
We use our van regularly and we are gradually starting to enjoy it, but always in the back of our mind ,due to the problems we have had,is the thought that something else could go wrong some time soon.
Good review but some of the photos appear to be either reversed or of a different caravan to that reviewed.
Thanks Mike. Some of the photos are taken by the reviewer and then we have some that are supplemented from the ABI website, which is why there are some slight differences.
The description of the caravan makes reference to ‘ four downlighters set above a set of large sliding patio doors’. Neither the photographs nor the layout show any patio doors!
Apologies Paul, we’ve removed the reference to the patio doors now.
could someone tell me the make & model of the gas cooker as fitted to an abi Oakley 2018 caravan please
You could try a local dealership or try contact ABI direct: https://www.abiuk.co.uk/contact-us/