It might look standard on the outside, but this caravan has a classy, contemporary interior!
Brand new for 2017, the Portfolio from Atlas Leisure Homes is bright and comfortable with a stunning kitchen space.
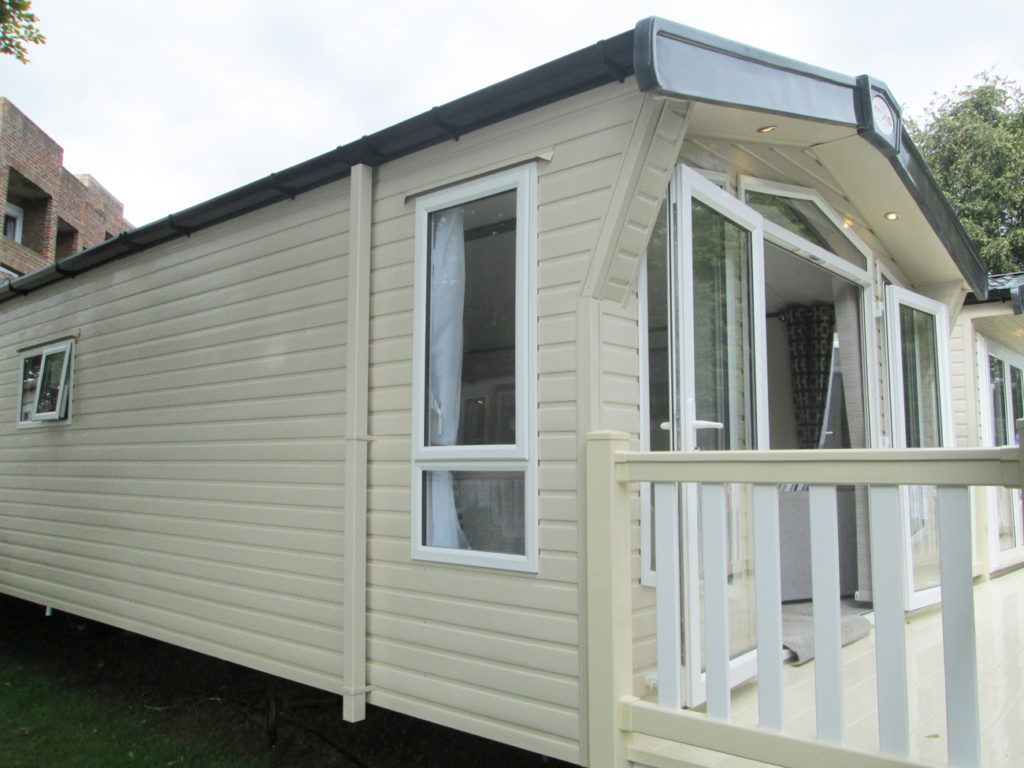
The Portfolio comes in two options – a 38ft x 12ft 6in, two bedrooms and a 39ft x 12ft 6in, three bedroom version. We review the 38ft x 12ft 6in two bedroom model which we saw for the first time at the Lawns Show near Hull in September 2016.
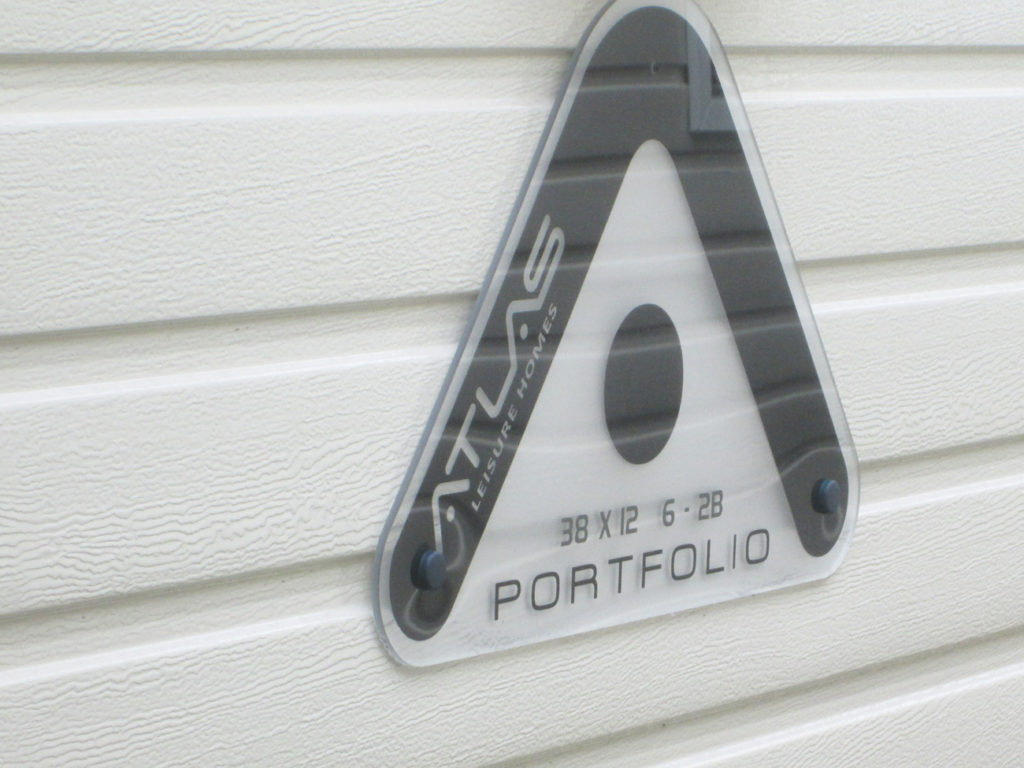
The front of the Portfolio is almost fully glazed with a flat front, large UPVC framed double opening door, above which is a smaller pitched window that profiles the roofline, plus two windows at either side.
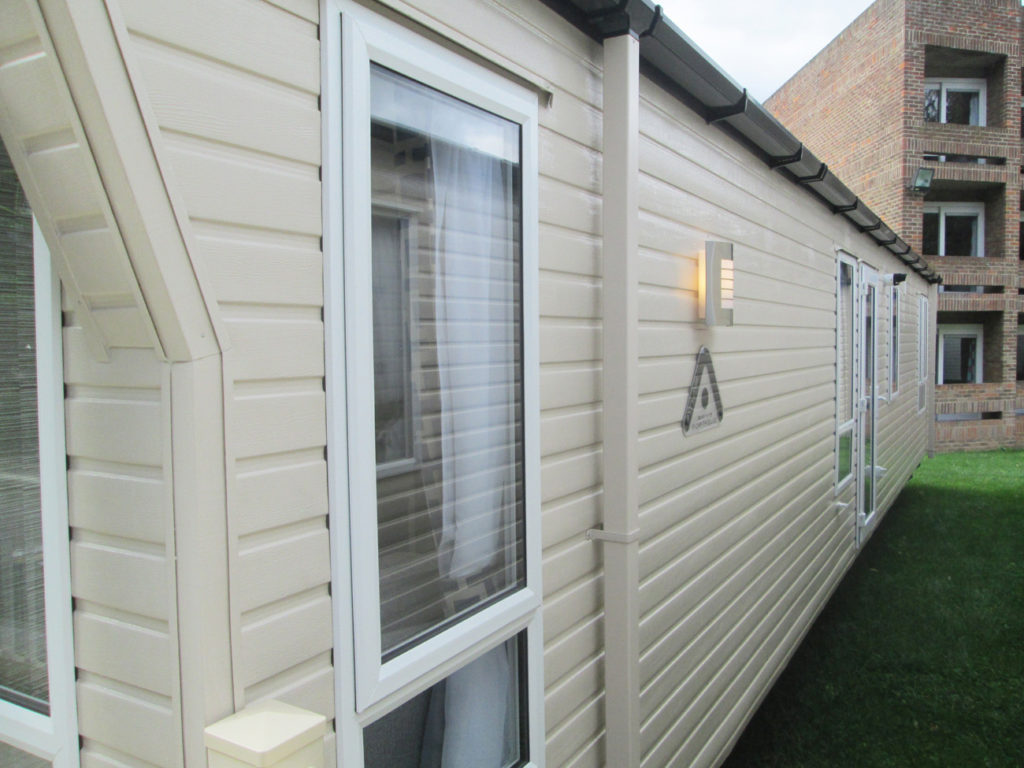
The front edges of the side walls are angled outwards to join the overhang which gives the caravan a sturdy, less flat look to the front. The Portfolio has a pitched roof topped off with standard steel black pantiles and the sides are in aluminium strip cladding in light cream.
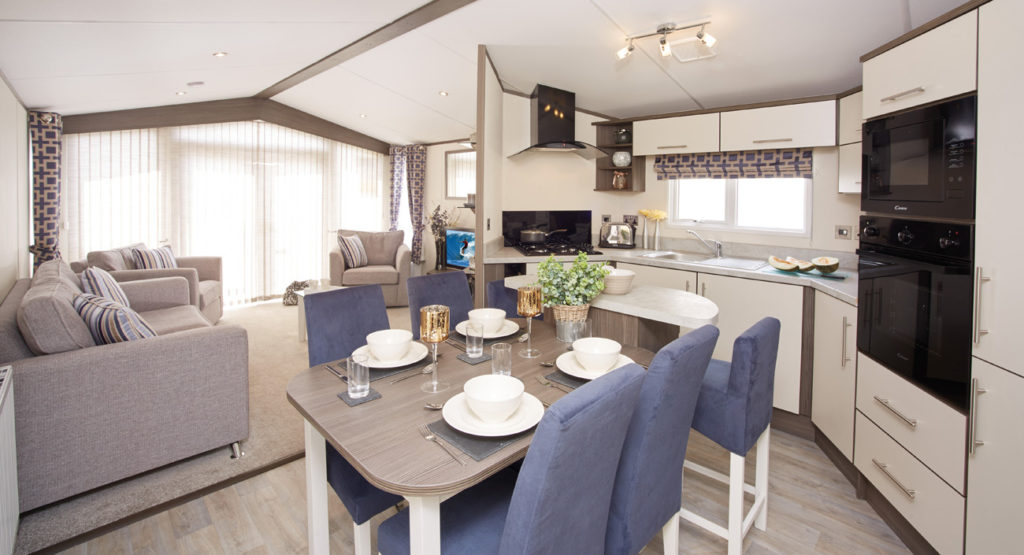
The access door takes you directly into the kitchen/dining area. There are plenty of large uPVC (standard fit) windows down each of the sides, including the glazed ‘front’ door.
The Portfolio is mounted on a sturdy steel chassis and pre- and fully-galvanised chassis are available as an optional extra and well worth having for that extra corrosion protection when the caravan is sited close to a salty coastal atmosphere.
There’s a slight overhang to the front elevation and the bargeboards and guttering are black in contrast with the rest of the caravan and feature inset downlighters.
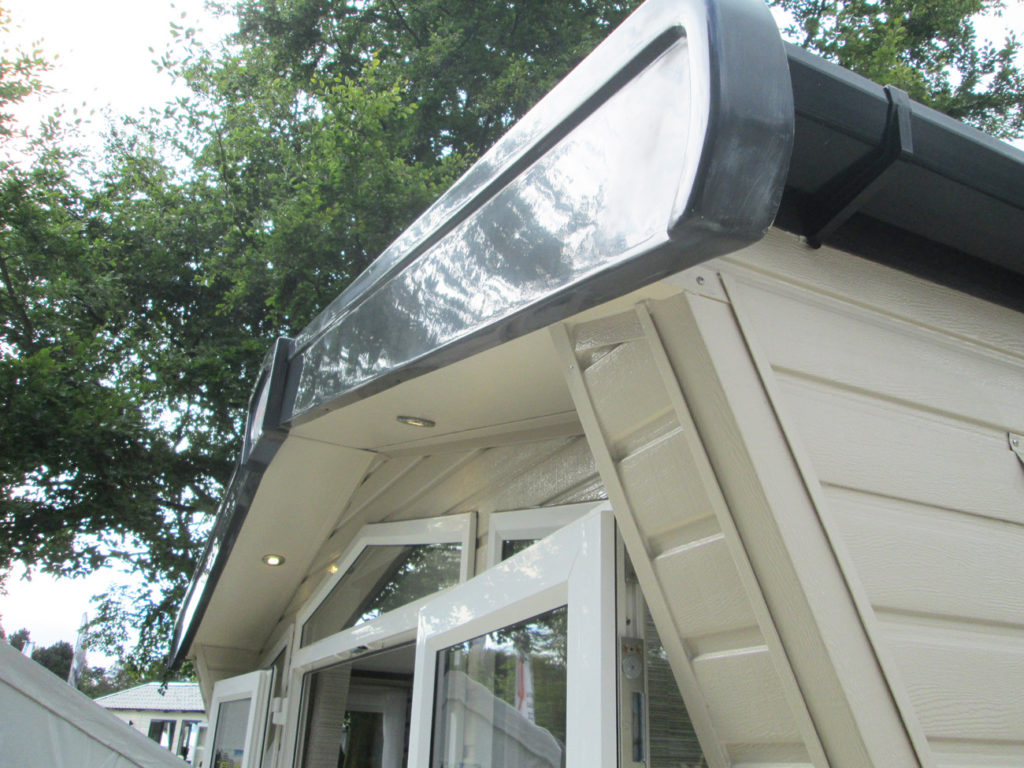
The range of exterior options for the Portfolio includes extra insulation – Atlas has a special insulation package they call Xtra – and several environmental colour schemes for the cladding including Canexcel and timber. Atlas also uses tongue and grooved P5 moisture resistant flooring, plenty of underfloor insulation and all exterior hot and cold pipework is lagged.
Entering through the front doors directly into the large open-plan lounge, you’re immediately struck by a bright, comfortable space accentuated by the unusual angled bulkhead wall to the left which features a vertical flat flame-effect fire and knick-knack shelves. All joints between walls and ceiling have been covered by timber-effect strips which gives a pleasing contrast with the cream coloured walls and pitched roof.
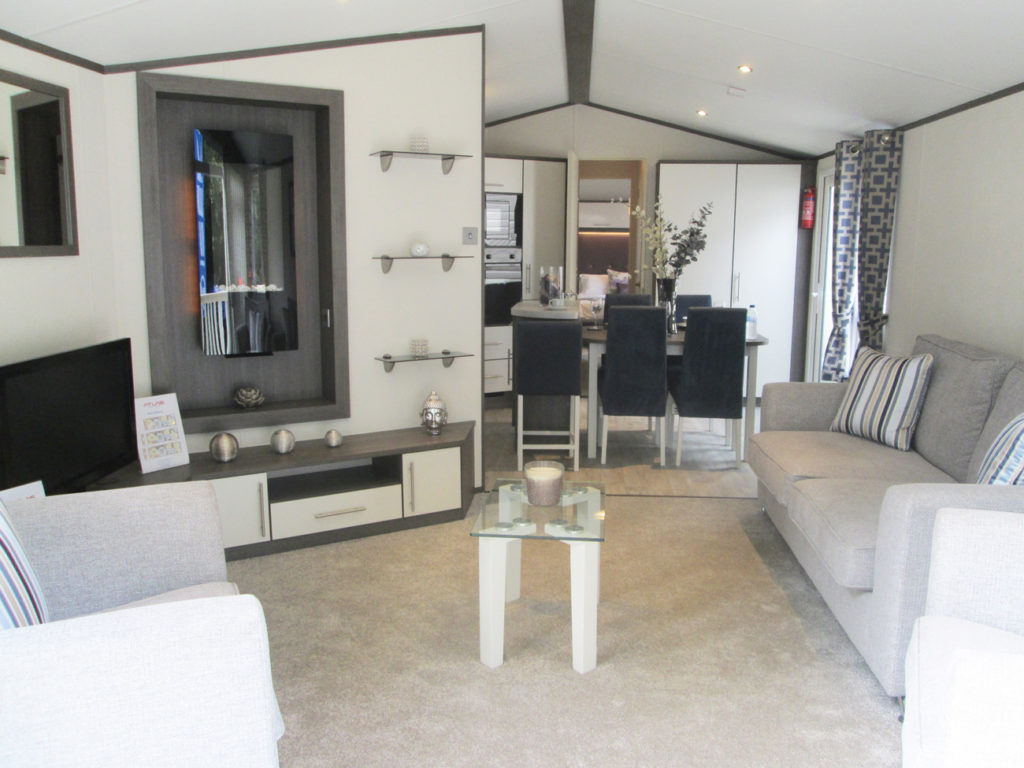
This ceiling has numerous inset downlighters and these, combined with the natural light flooding in from the windows makes for a bright, airy room. The overall colour scheme is cream, light beige for soft furnishing and the fitted carpet and with an accent colour of purple and blue to curtains and stripy scatter cushions – there are vertical blinds to the front aspect windows. Overall, it’s a sophisticated but relaxing look.
The lounge has a free-standing suite with two swivel armchairs and a sofa that can be converted into an occasional double bed (making the number of berths on the Portfolio six). Built-in low wall units for the TV and digi boxes are provided with drawer storage along the left hand and angled wall and there’s a glass-topped coffee table included in the standard spec.
The centrally located kitchen and dining area is, again, a stunning space. In the Portfolio, the dining area has been made the central attraction with a large free-standing table and four purply blue upholstered chairs set in the middle of the room. The space allocated still means you can walk freely around the table and into and out of the kitchen itself – so much nicer than having the dining table cramped against a wall as is usual on many statics!
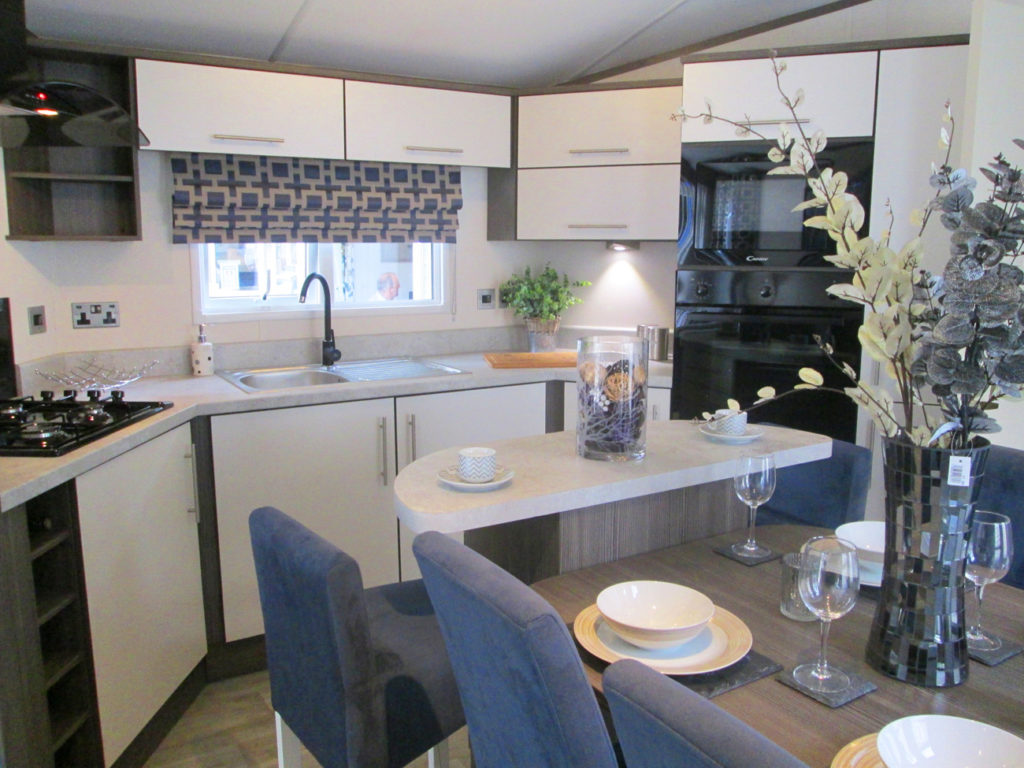
The kitchen is unusual in that it has three angled sections. The left one has a built-in four burner hob with electric extractor hood, cupboard storage and a set of open end shelves; the central unit features the stainless steel sink, drainer and mixer tab below the window and more cupboard storage below; and the right-hand section has wall cupboards and an eye-level gas oven and grill with electric ignition, surrounded by another tall storage cupboard. All the cupboard faces are in a light cream and have soft close hinges and mechanisms. The countertop is white with a small rolled edge.
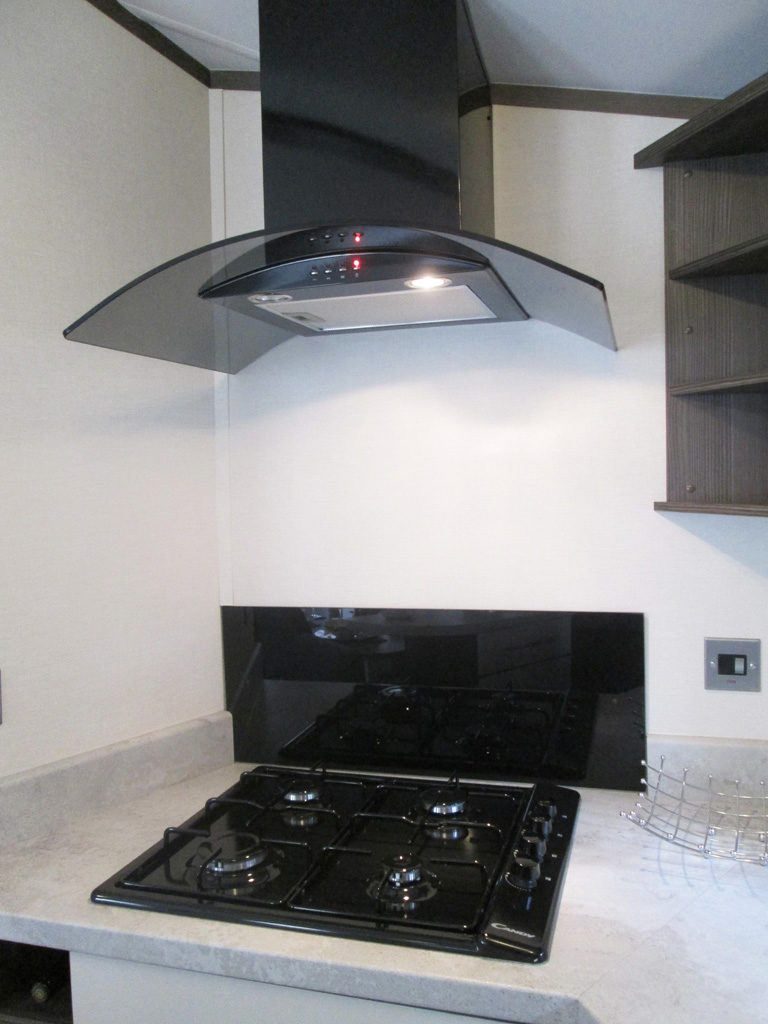
Between the kitchen units and the dining table is a small, but nicely formed breakfast bar in the shape of a crescent, set on a square central timber-effect column. This provides useful extra food preparation space. Twin bar stools are available, but only as an optional extra.
To the right of the kitchen is the door leading to the bedrooms and bathroom, which has built-in units for the fridge/freezer and gas combi boiler next to it. A word here about heating: the standard Portfolio does not come with a gas central heating system, but one can be specified for an extra £1811 – well worth the expense.
The family shower room is a nice sized space, featuring a large walk-in shower cubicle with sliding glazed door. The shower itself is built into a corner unit which is formed of a moulded set of storage shelves – very useful for shower gels, flannels etc. Central to the room is a large unit supporting the ceramic hand basin with mirror above and lots of useful storage in the form of shelves and cupboards below and to the right. There’s an extractor fan and a radiator-cum-towel rail as well as a low profile double flush toilet. The floor is covered in easy to clean timber effect vinyl. An impressive space that does not feel cramped.
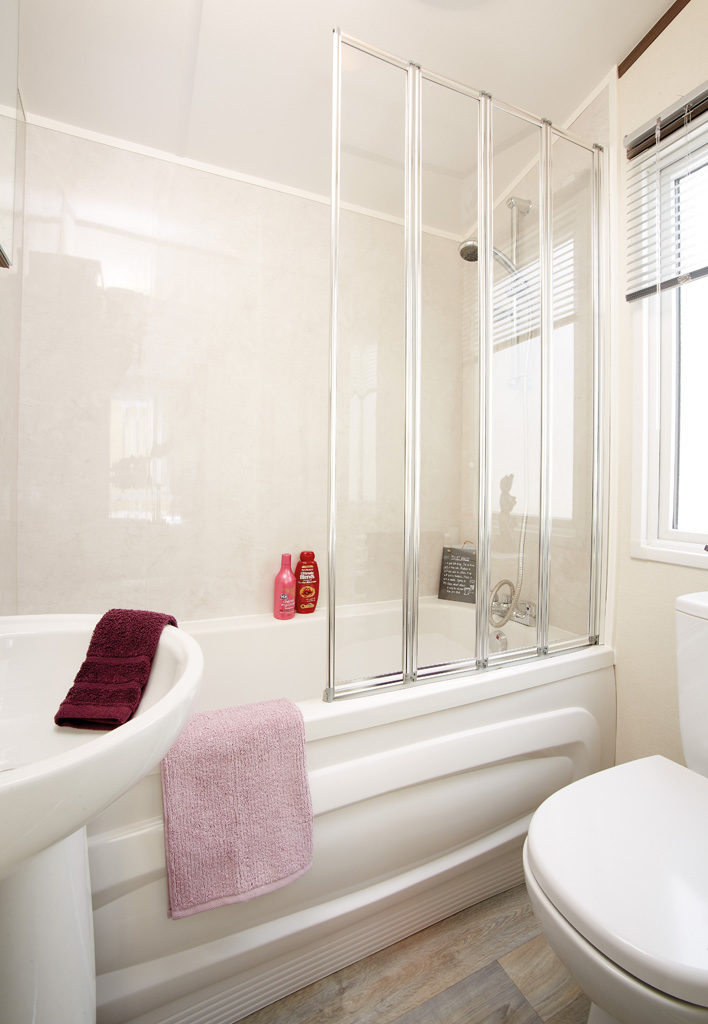
Opposite the shower room is the twin bedroom. Atlas has not gone down the usual route here and have given over enough space to make the room workable. For instance, you can walk straight down between the beds, you have a full sized wardrobe with a couple of good, big drawers, as well as a vanity shelf, stool and mirror. The décor carries on the cream and purple theme in the padded single headboard, bedding and curtains. The beds are separated by a central table and above are two cupboards and a central shelf. This unit also contains discreet over-bed reading lights – a nice touch.
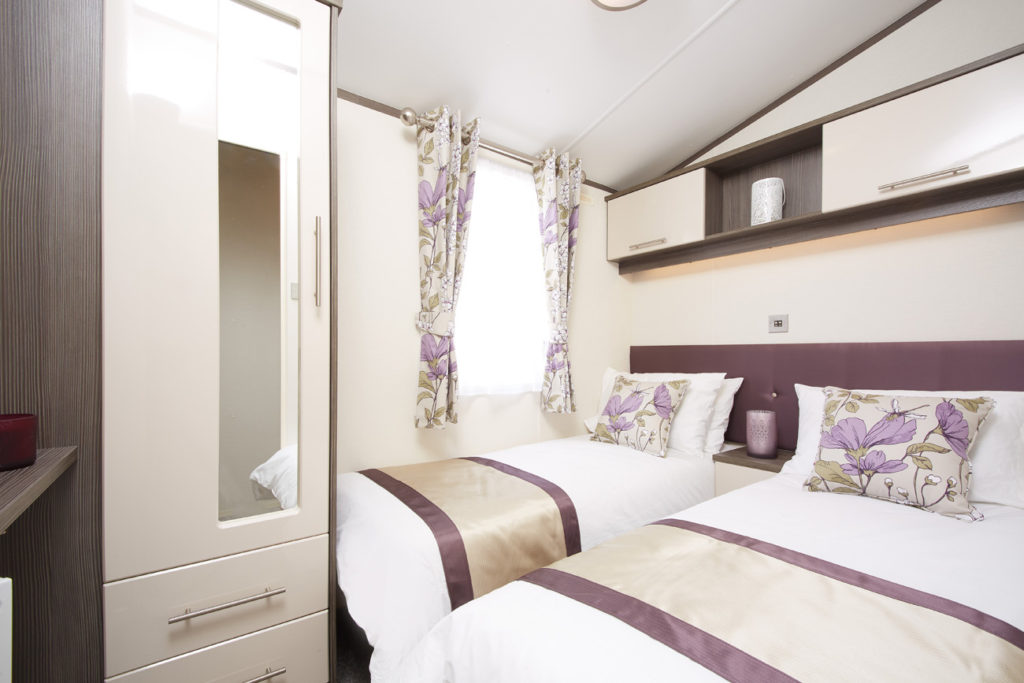
The master bedroom at the back of the Portfolio is a lovely, big room. There’s a huge central bed, which has a padded headboard inset into a comprehensive bed head unit. Twin bedside tables sit at each side and one central storage wall cupboard also contains the same sort of discreet reading lights as found in the twin room. The bed itself features a gas strut lift up which provides masses of extra storage for bedding and other items.
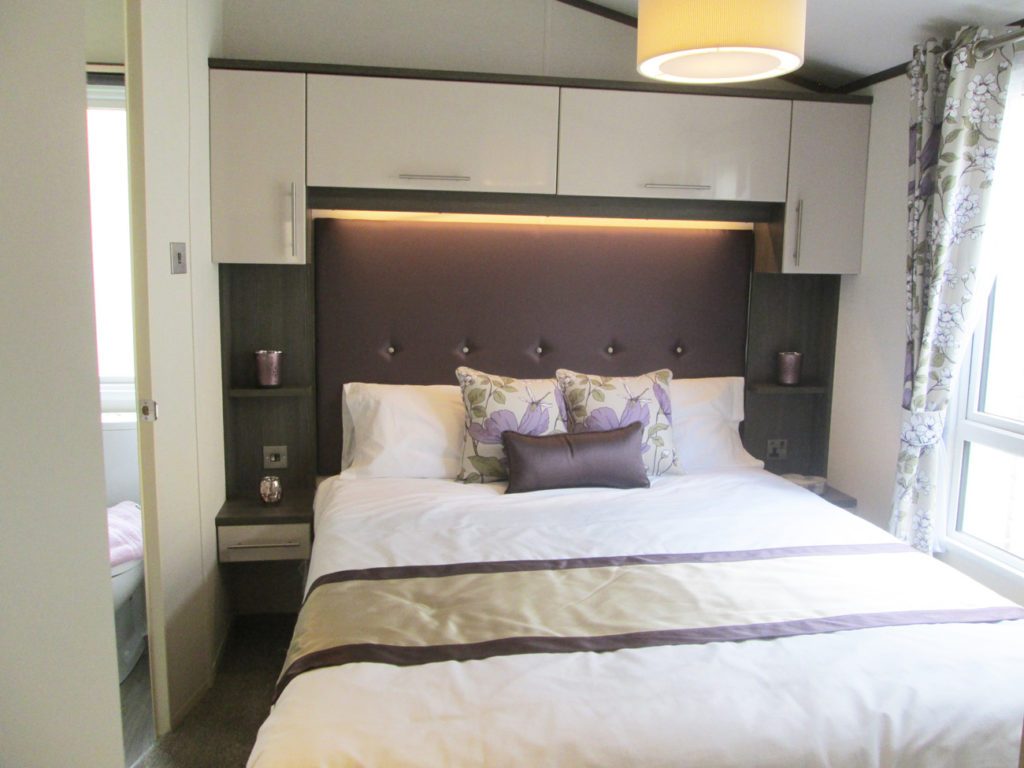
There’s a nice vanity unit at the foot of the bed with a mirror, stool and drawer, plus a double wardrobe with more drawers to the right. The bedroom is wired for a television and there’s plenty of well-placed power sockets.
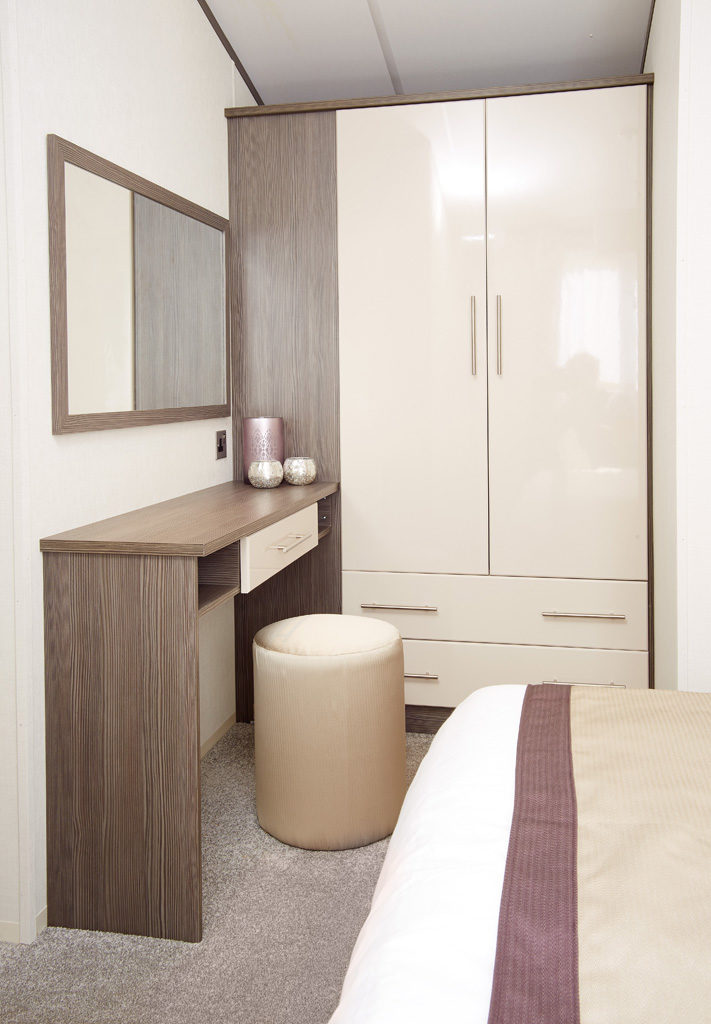
A small door leads into the mater’s en-suite bathroom. We can confidently call this a bathroom because it actually contains a bath, although you can opt for a shower instead if you want. If you want the best of both worlds, you can even opt to have a shower over the bath complete, with wet wall and concertina bath screen. There’s also a handbasin and low profile double flush toilet – all in white ceramic – plus an extractor fan and single window with Venetian blind.
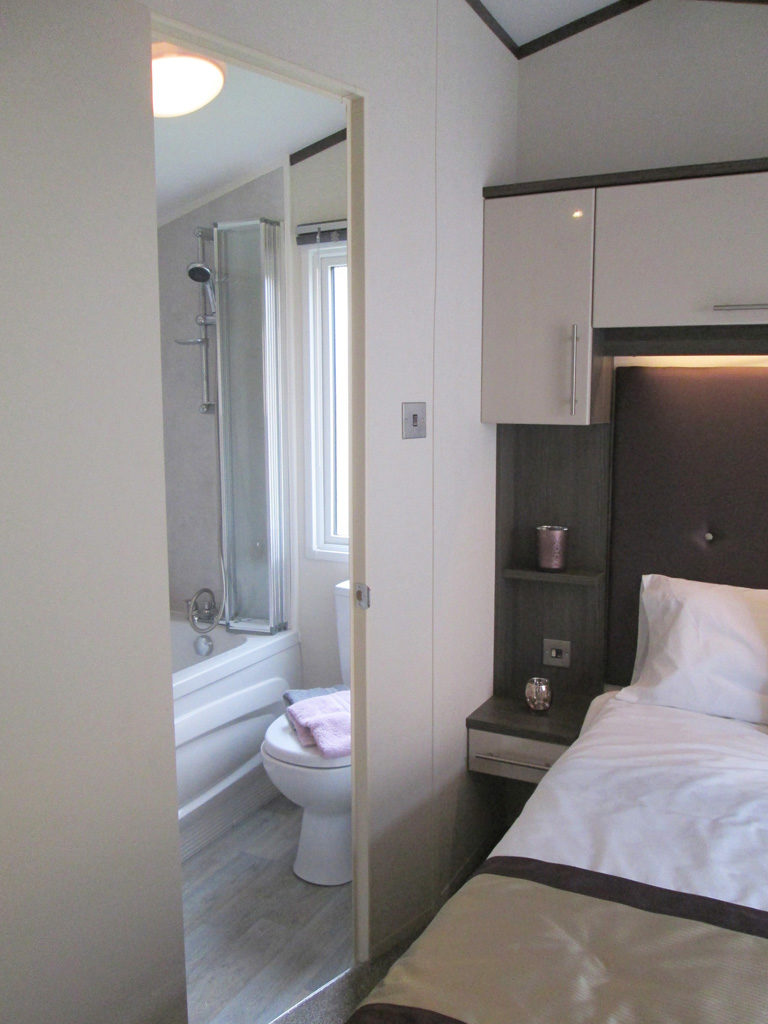
Verdict
The Portfolio is a breath of fresh air with its contemporary, angular looks, its use of space and the smart, relaxing colour scheme. Atlas has really gone the extra mile to provide something a little different in the huge static caravan marketplace and, mostly, it works!
Plus Points
Beautifully designed interior.
Huge kitchen and dining space with everything to hand.
Easy-on-the-eye colour scheme.
Well appointed bedrooms.
Spacious family shower room.
Unusual feature fireplace.
Minus Points
Nothing immediately jumps out!
In-a-Nutshell
Atlas has produced a caravan with a great feeling of quality both in the build and design of the interior. It’s a holiday caravan that should find favour with a wide range of people and give buyers happy, relaxing holidays for many years to come.
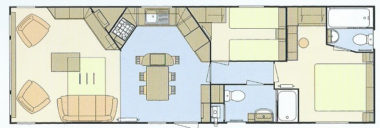
FACT FILE
Size: 38ft x 12ft 6in
Build Standard: EN 1647.
Berths: 6, in two bedrooms (one twin and one double plus two on a pull-out sofa bed in the lounge).
Other layouts available: 38ft x 12ft 6in, 2 bedroom; 39ft x 12ft 6in, 3 bedroom.
Key optional extras: Gas central heating; front French doors, including side windows; integrated microwave, various bedding packs; a range of cladding options; integrated dishwasher and washing machine; ‘Gazunder’ space-saving bed in the twin room.
Ex works price: £38,124.96*
For more information e-mail: [email protected] or visit www.atlasleisurehomes.co.uk
*Additional charges will be made by park operators, and/or distributors for transport, siting and annual maintenance. Please check the price carefully before you commit to purchase, as prices vary considerably dependent, amongst other factors, on the geographical location of your chosen park.





Please could we have an Atlas Brochure and price list sent out to our park as we have never dealt with Atlas before but we have a customer looking at the moment and this may be just what they are looking for.
Thank You
Aletha Wilson
park manager
Hi Aletha, we’ll contact Atlas for you. Thanks
Liz
Hi we have the atlas portfolio 2018 could you please send the brochure out to us.
At Barlings country park
Langworth LN3 5DF.
Thanking you Mrs G Stanley.
You would need to contact Atlas direct Gail: https://atlasleisurehomes.co.uk/request-a-brochure/