A high specification holiday lodge which is more akin to a luxury log cabin
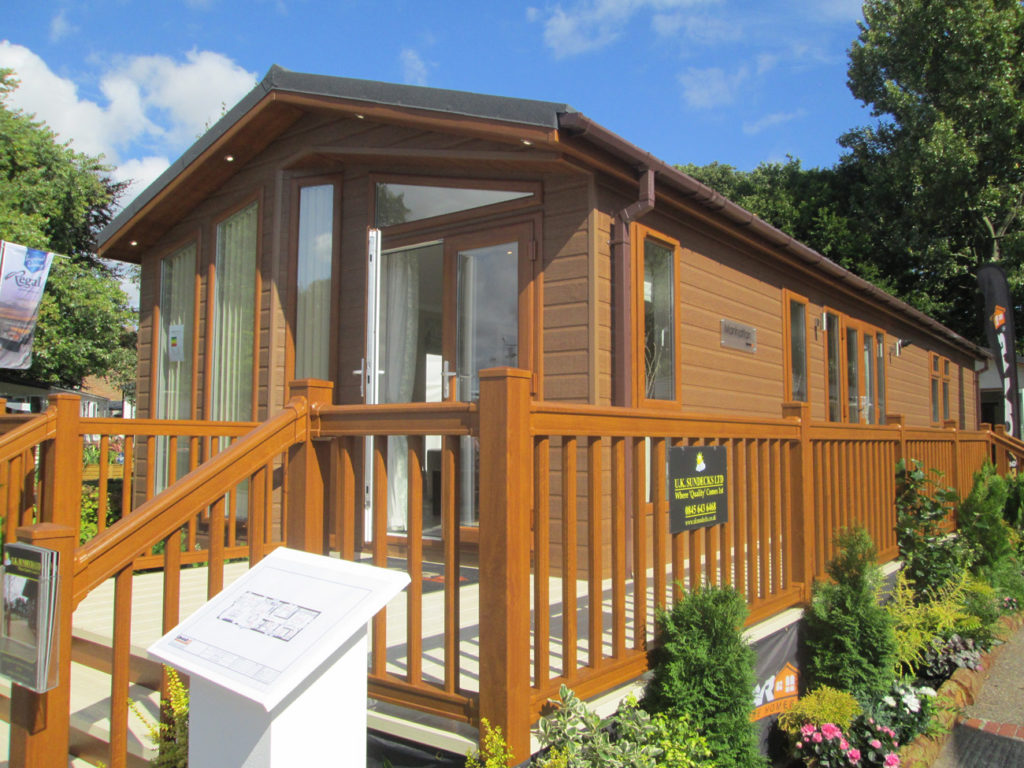
The Omar Manhattan lodge has been designed to cater for the mid to high-end, single luxury lodge market.
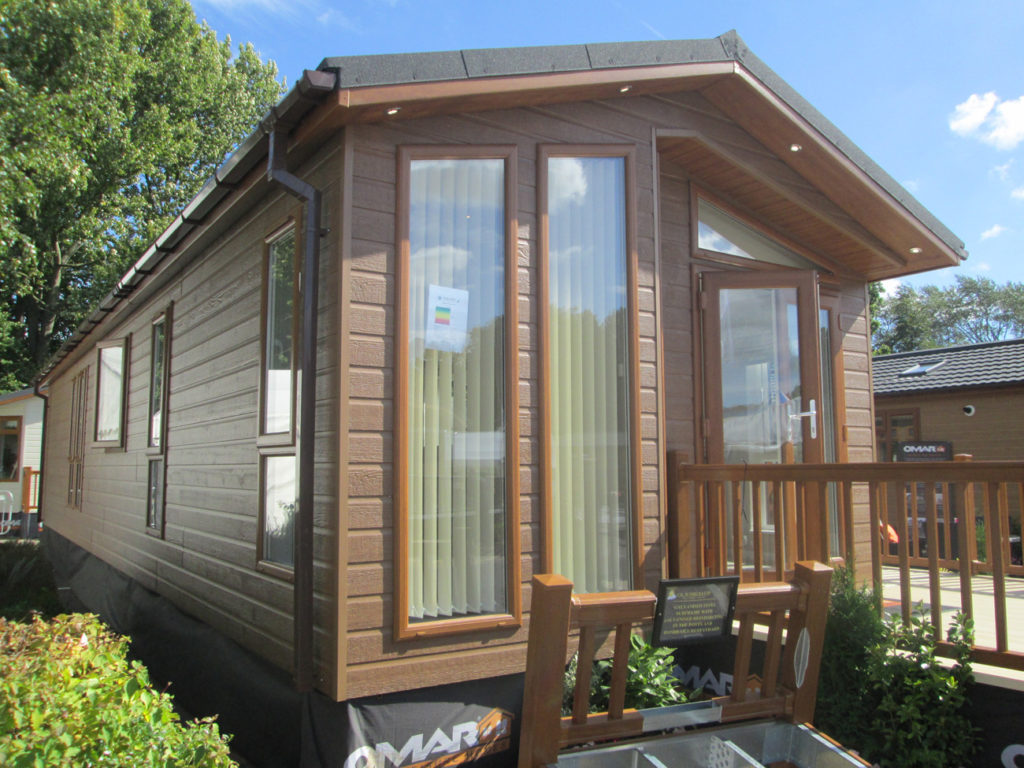
New for the 2017 season, the Manhattan is more of a log cabin than anything else and would look fantastic in a woodland setting, surrounded by tall pine trees, or a sophisticated inland park where subtle landscaping would show it off to best effect.
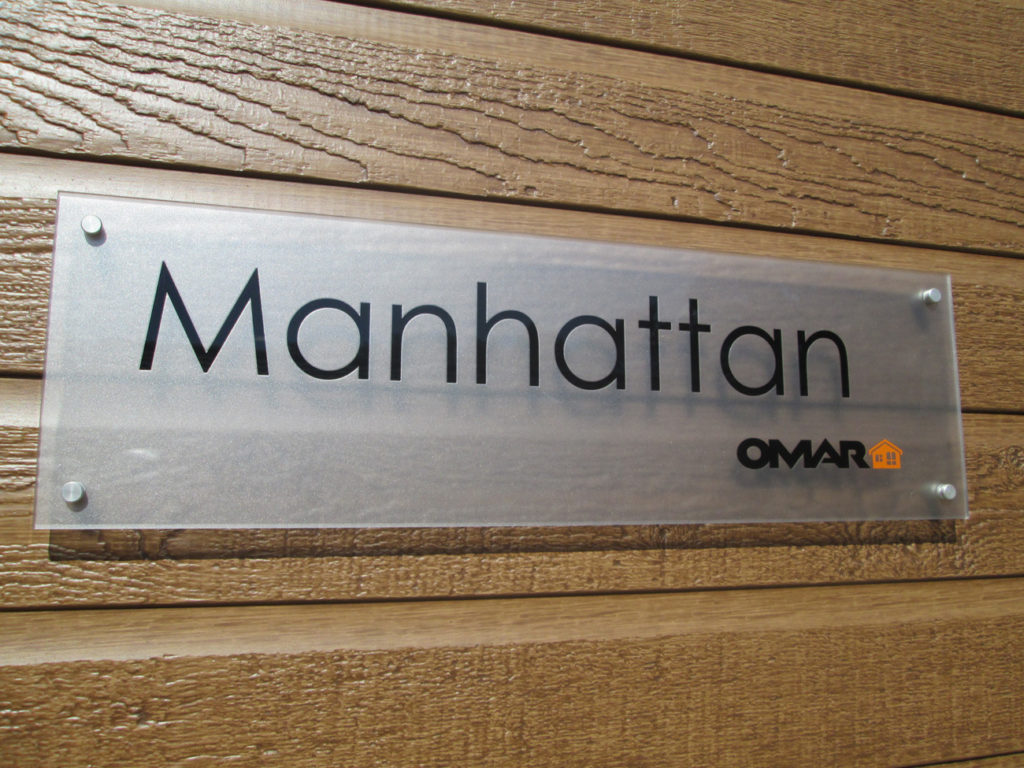
The lodge features a pitched, tiled roof, which is guaranteed for 40 years (!) and punctuated midway on the right hand side is the main front access door – also with full height glazing and French doors – which is topped off with a small dormer canopy, breaking up the roofline.
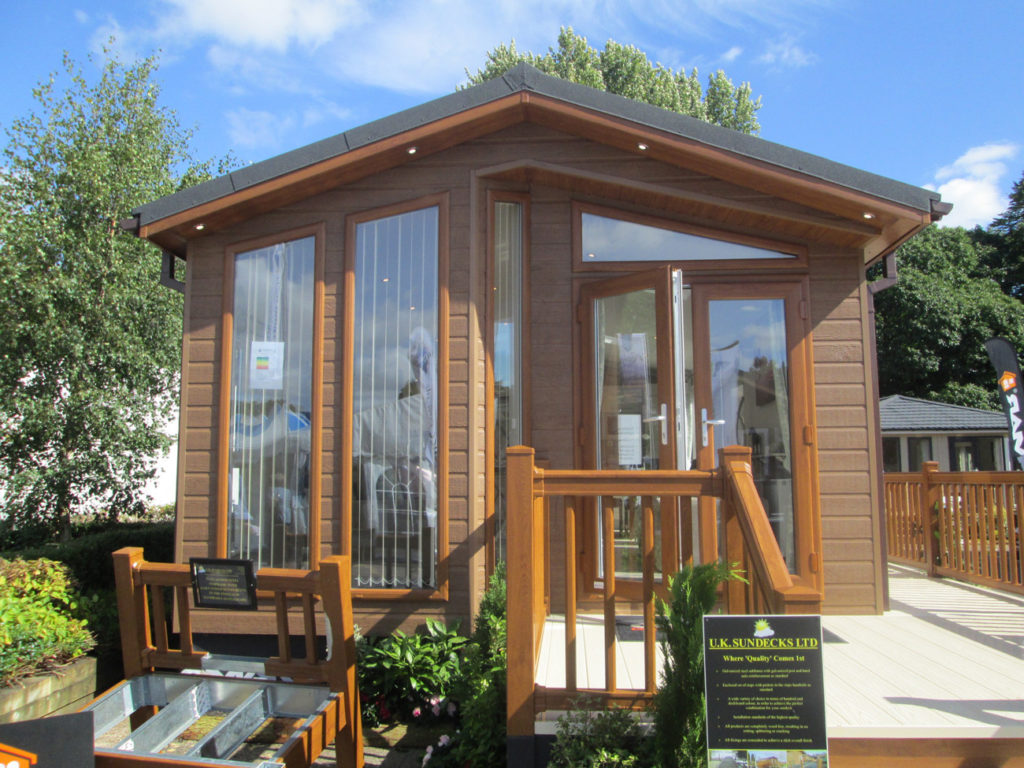
Built to BS3632 residential specification and protected by Omar’s 10-year Gold Shield structural guarantee, the lodge is clad in Canexcel in a colour called Sierra, which contrasts well with the light oak colour to the door and window surrounds. The lodge is also available in other colours and claddings on request.
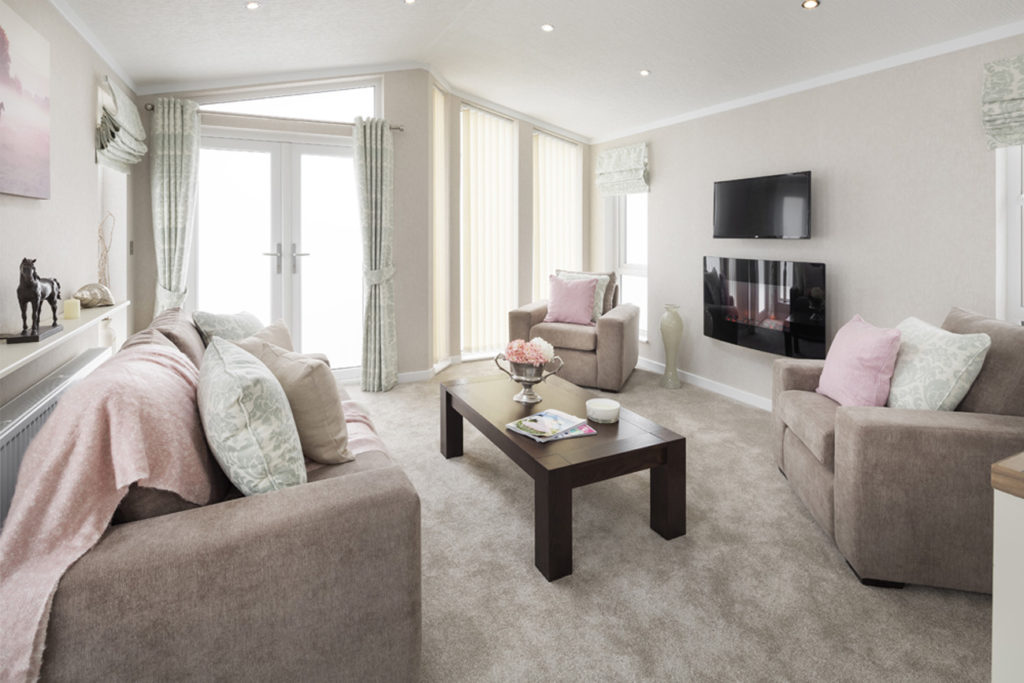
The large patio style doors and windows on the front are stepped back a little from the rest of the front and let in a huge amount of natural light into the open plan lounge/dining area. The front of the roof has a small overhangwith inset downlights inset to provide illumination for any fitted front deck. Our review model had a deck with surrounding rails in a darker colour to the main lodge, which looked very effective.
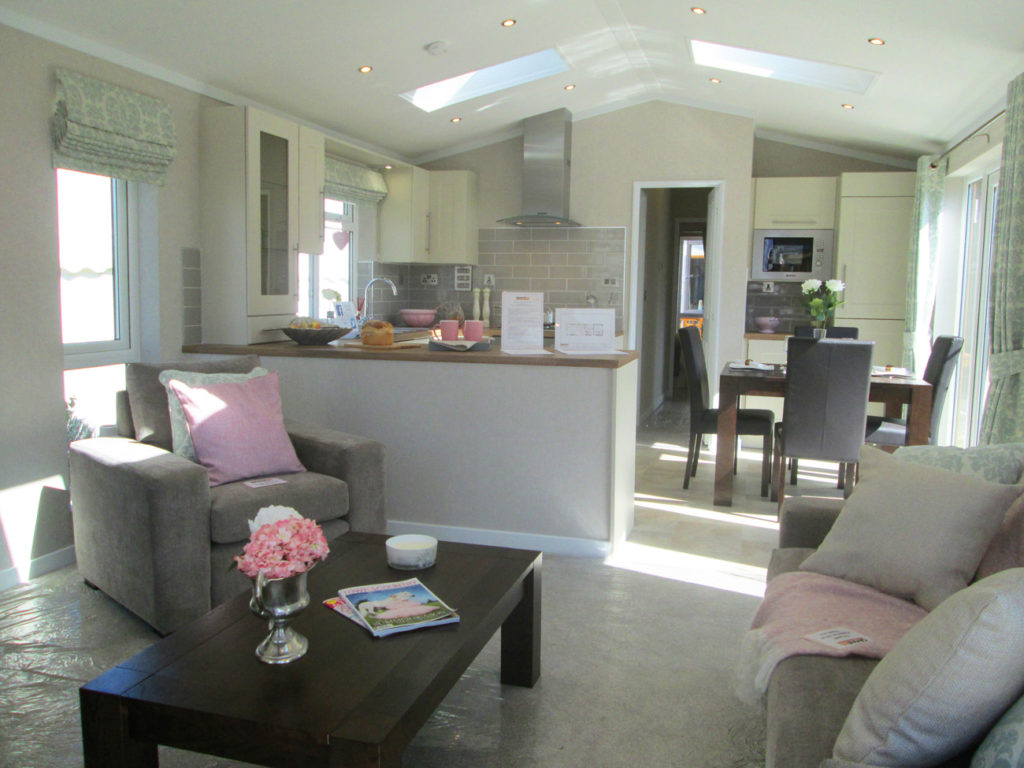
All the usual insulation in the floor, walls and roof is fitted as per the chosen specification and the Manhattan benefits from extensive guttering and drain pipes.
Entering the lodge through the front French doors, we were immediately impressed by the vast open-plan space . The lodge has high vaulted ceilings throughout and in the lounge/kitchen this is accentuated with three skylights and numerous downlights, all of which add to the light streaming into the interior.
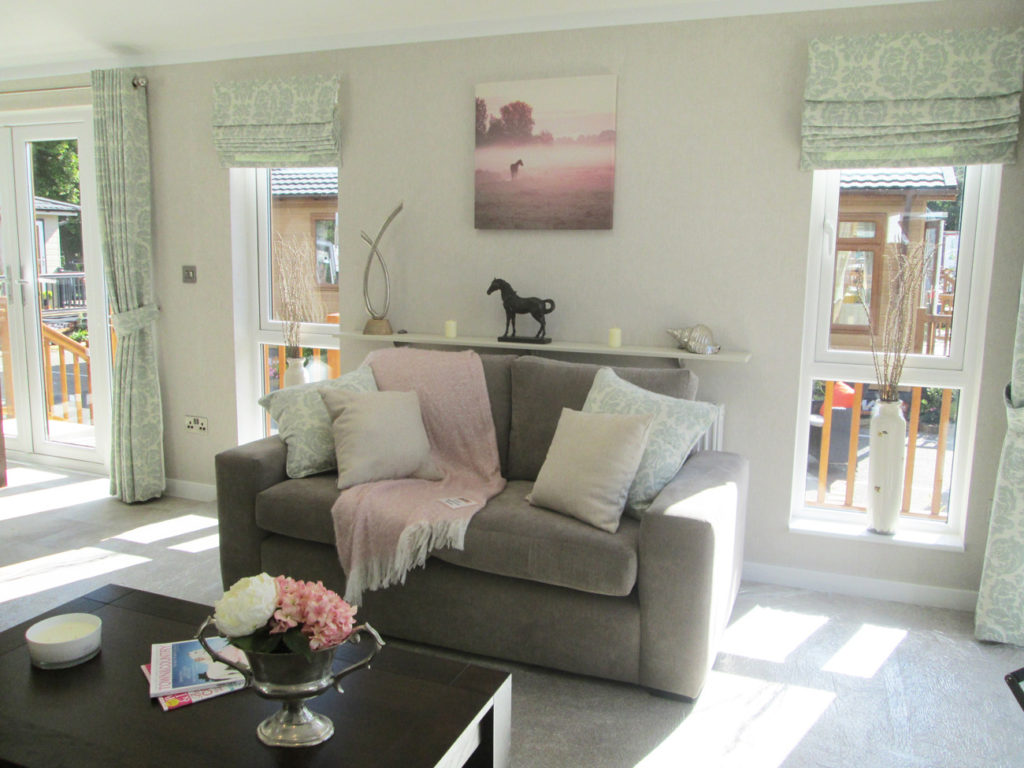
The first section is given over to a large, square lounge. Décor and fabrics have been selected to give a warm, yet clean look – pastel greens for the lined curtains and Roman blinds, and contrasting light greys to the twin two seater Bentley Designs sofa and armchair. All furniture, including the coffee table is freestanding, allowing the owner to customise their layout. And there’s enough space to allow one or two personal items, such as a book case or occasional table to be added.
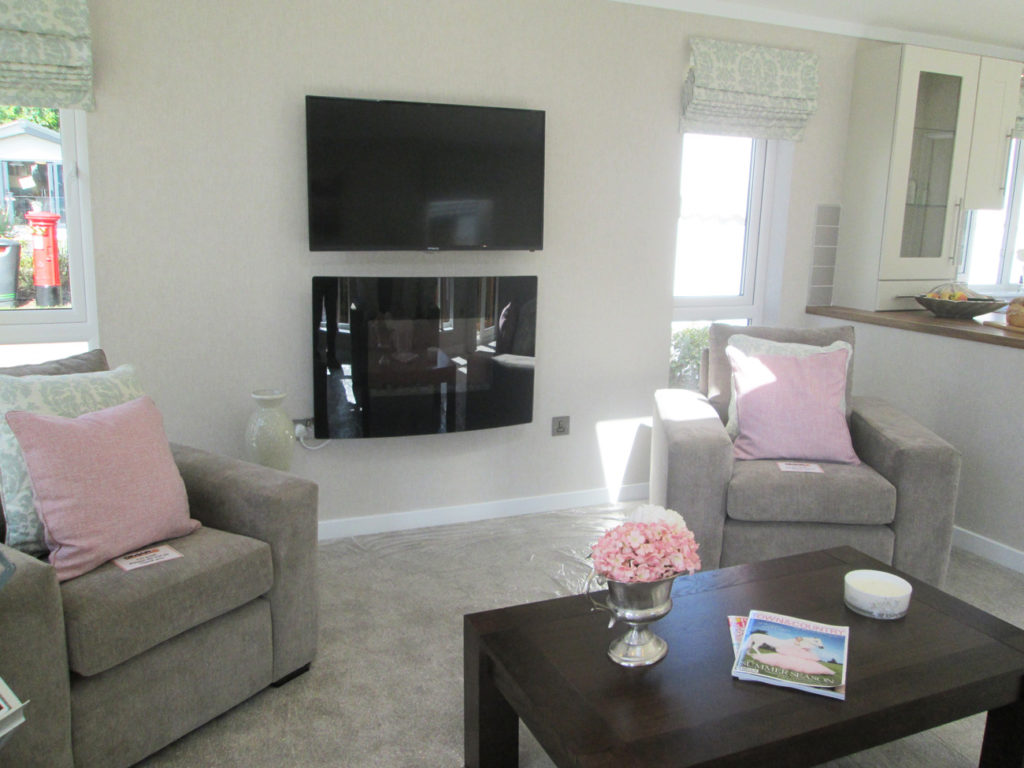
One wall has an electric fireplace with flame effect and, if there wasn’t already one fitted above, you’d swear this was a flat panel television! As well as the fire, the lodge is warmed by a gas powered central heating system, which also supplies the hot water There’s hessian backed carpet fitted to the lounge with vinyl to the kitchen and dining areas.
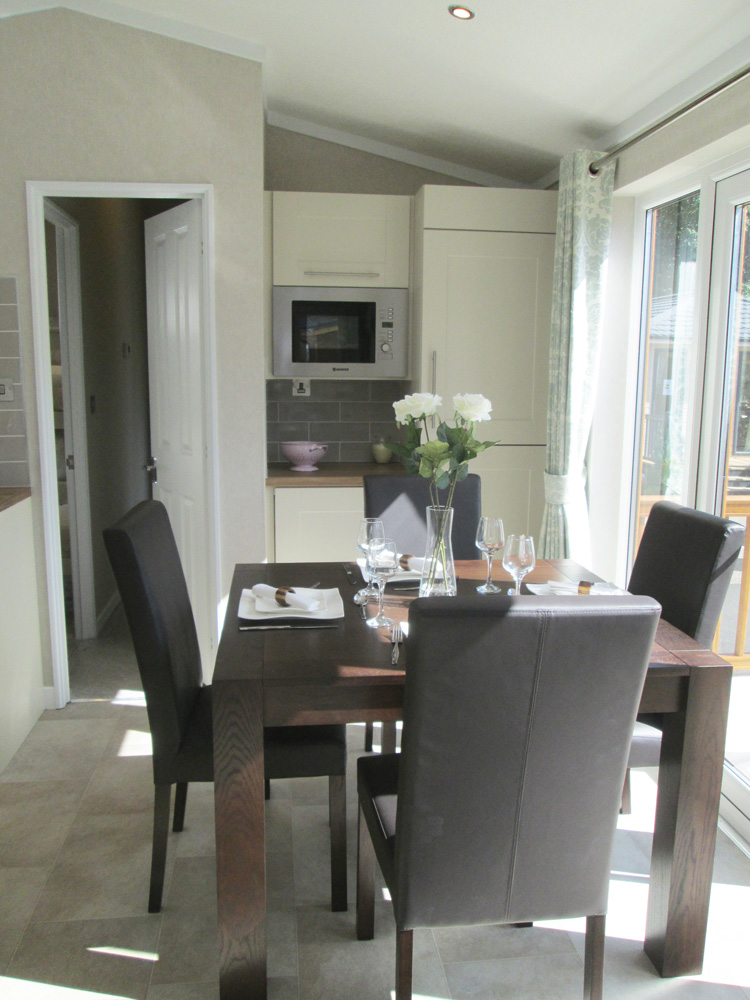
Behind the lounge is the dining area with a large, extending table and four upholstered chairs, with plenty of space to move around the table.
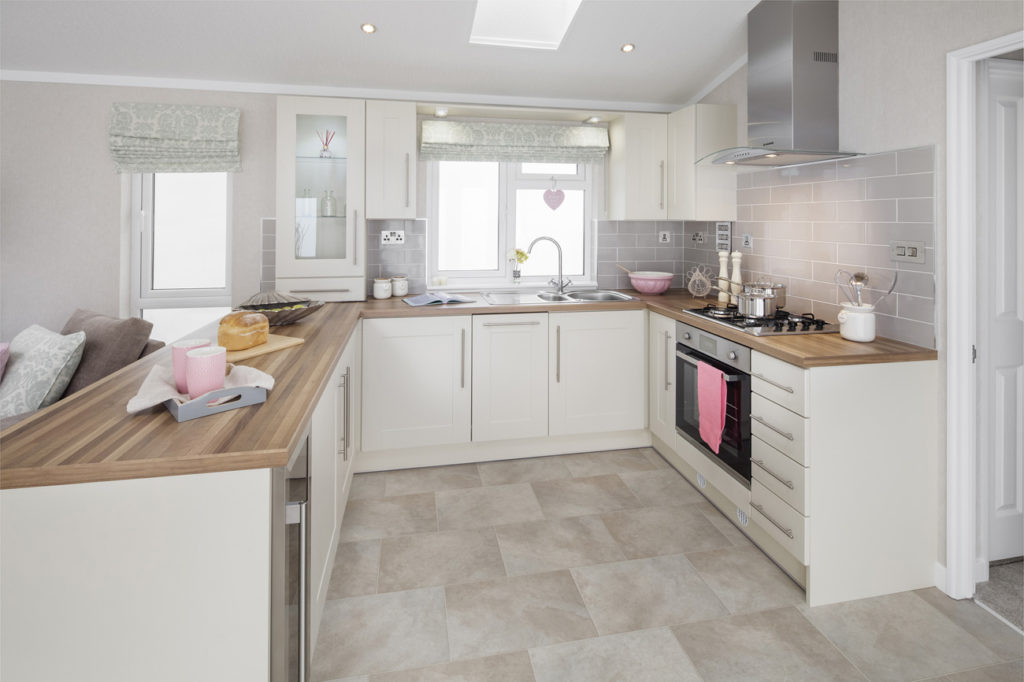
The kitchen is exceptionally well-fitted and includes plenty of storage space and a full array of integrated appliances, including a microwave and wine cooler. It’s C-shaped and there are lots of cabinets on the walls and under the ‘butcher block’ style countertops – all have soft close mechanisms and aluminium handles. The walls are partially tiled in a grey brick style.
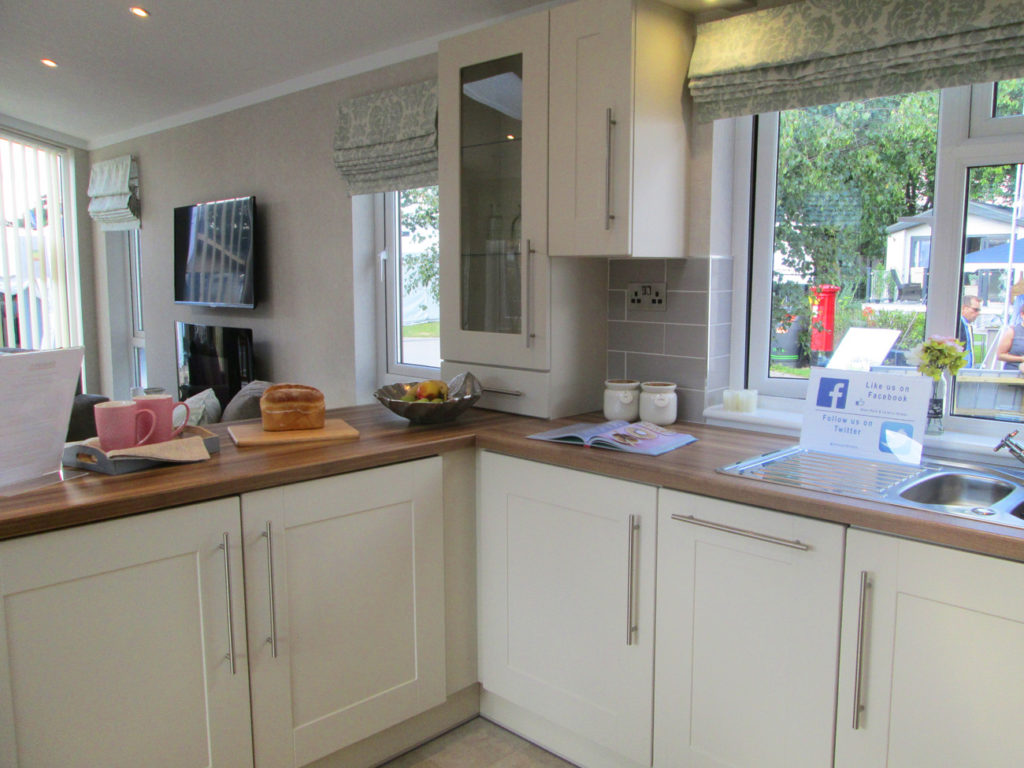
There’s a stainless steel sink unit and drainer with single arched mixer tap and built-in stainless steel electric oven with a four burner hob and extractor fan with hood above. On the opposite side, near the dining area, are a built-in fridge freezer, microwave oven and the cupboard housing the lodge’s combi-boiler.
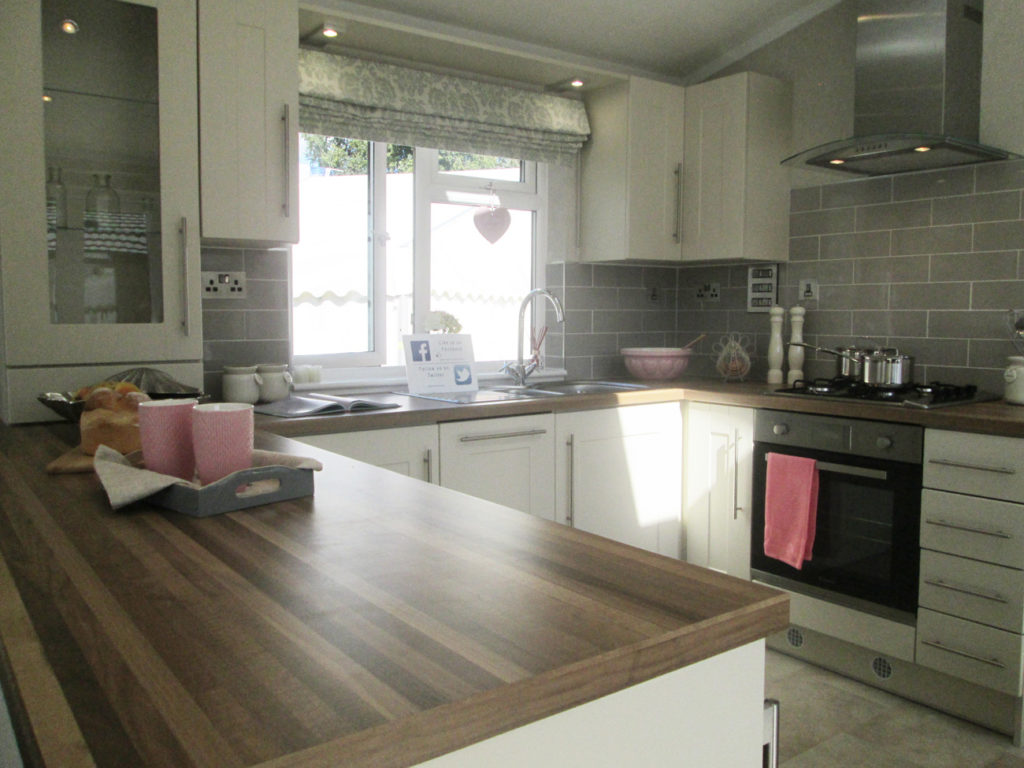
The second half of the Manhattan is given over to the sleeping accommodation and bathrooms. On this model there are two bedrooms – a twin and a double. The twin is first on the left and is unusual in that it includes a white Seattle bunk bed; this is the perfect lodge for a family with young children who like to take a break away in style! There’s also a roomy wardrobe and a bedside (or should this be bunkside) cabinet.
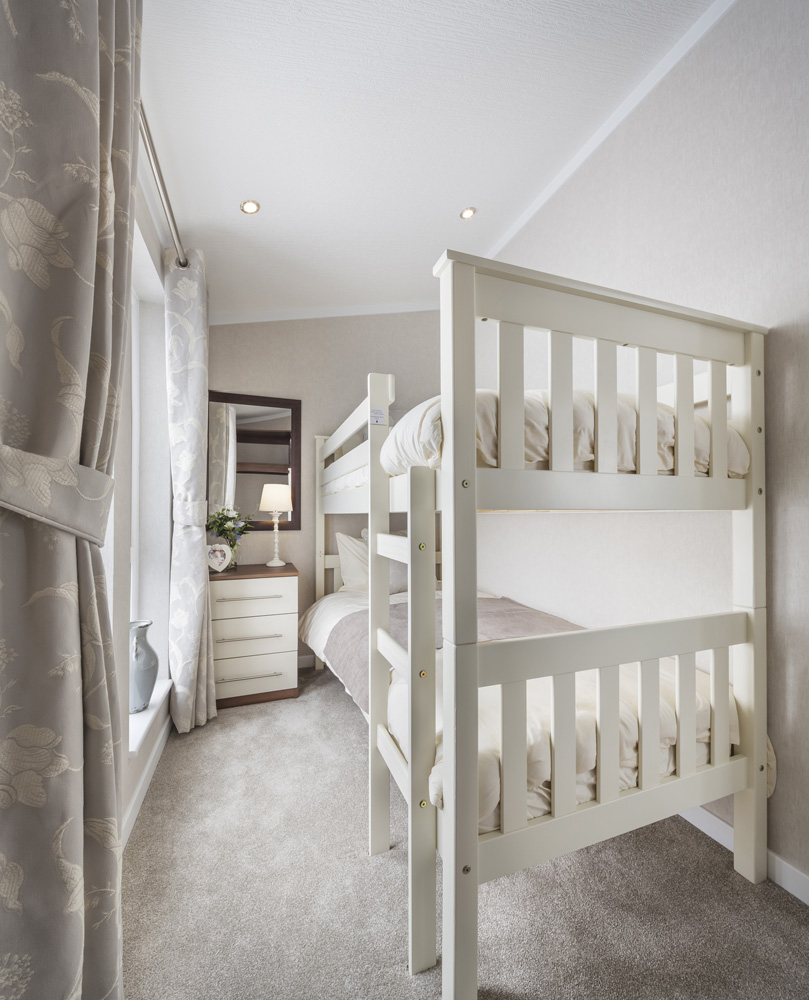
The bunk beds do make a relatively small space seem much larger than it is and smaller children will be in their element, although we think older ones might perhaps prefer single beds.
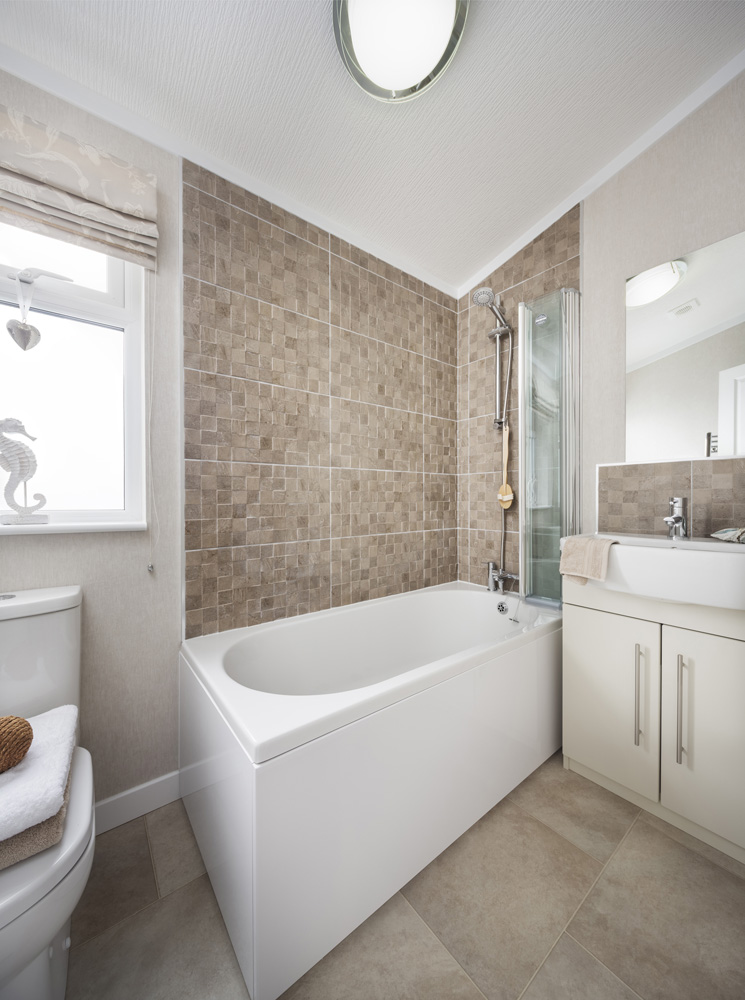
Opposite the second bedroom is the family bathroom – a well appointed space with a full size bath, handbasin and low profile double flushing toilet. The room is fully tiled in light dark brown square tiles from Porcelanosa and contrasts well with the white sanitary ware. The handbasin has cupboard storage below and the bath has a tap shower with bi-folding glass screen.
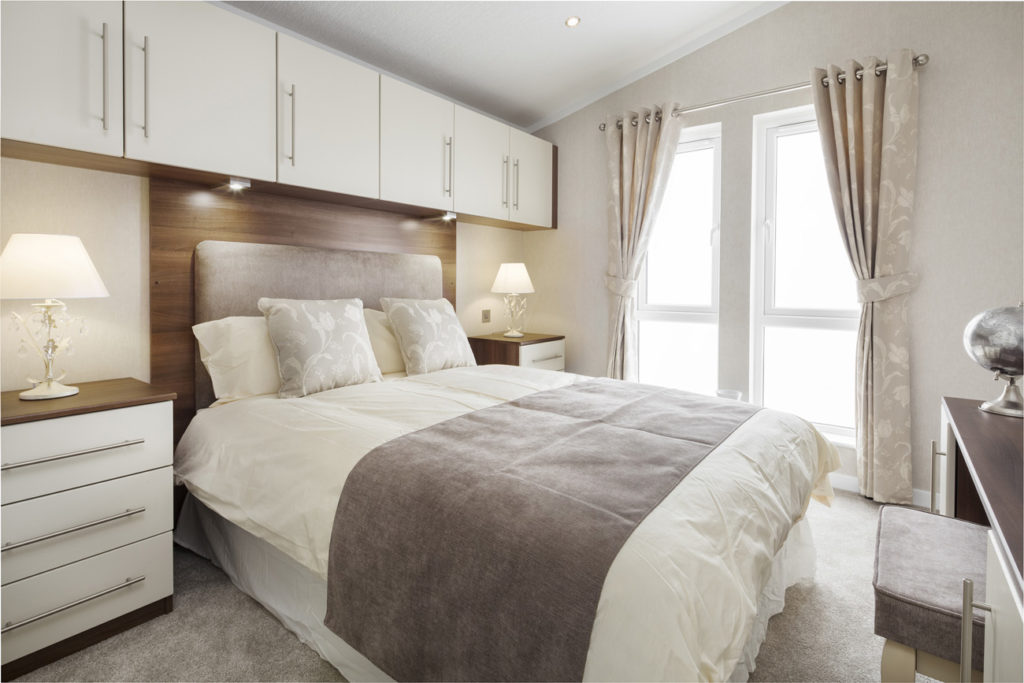
The large master bedroom has a walk-in wardrobe as well as an en-suite. It’s a calming, relaxing room with muted colours in cream and brown. Central is a huge king size bed with storage below and above, a row of very useful lockers mounted above the padded headboard. Twin bedside cabinets and reading lamps complete the scene.
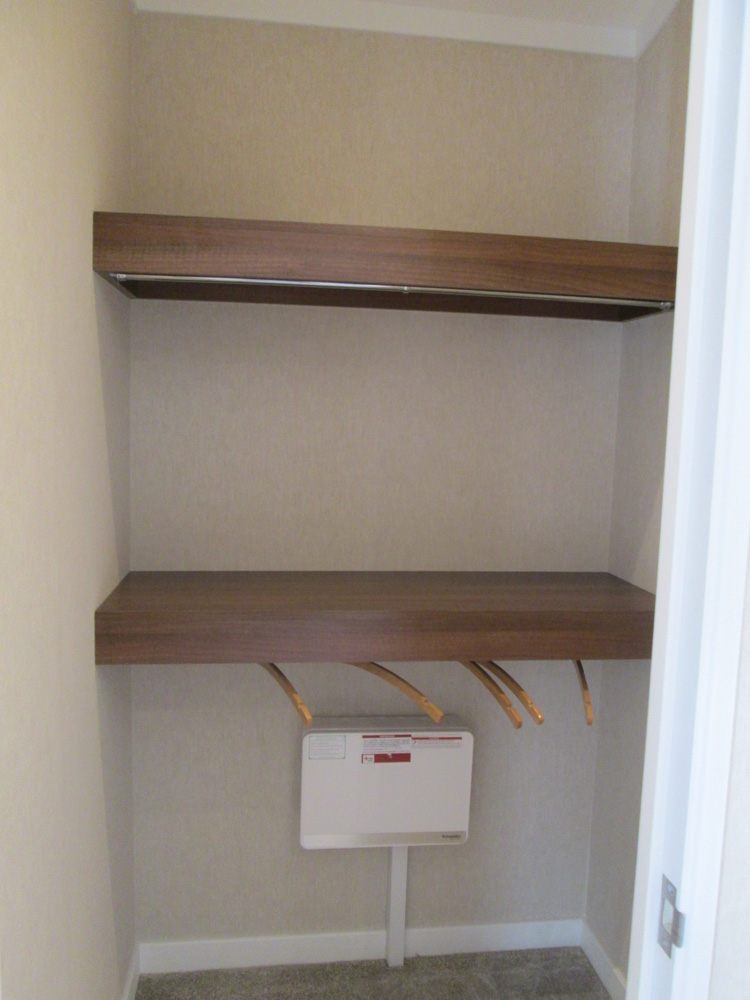
A walk-in wardrobe features plenty of hanging space and you also get a nice vanity unit and dressing table with a mirror and stool at the foot of the bed. Those large full height windows allow in lots of light and the luxury is carried through with the hessian backed fitted carpet. Altogether this a wonderful place to relax and get a good night’s sleep!
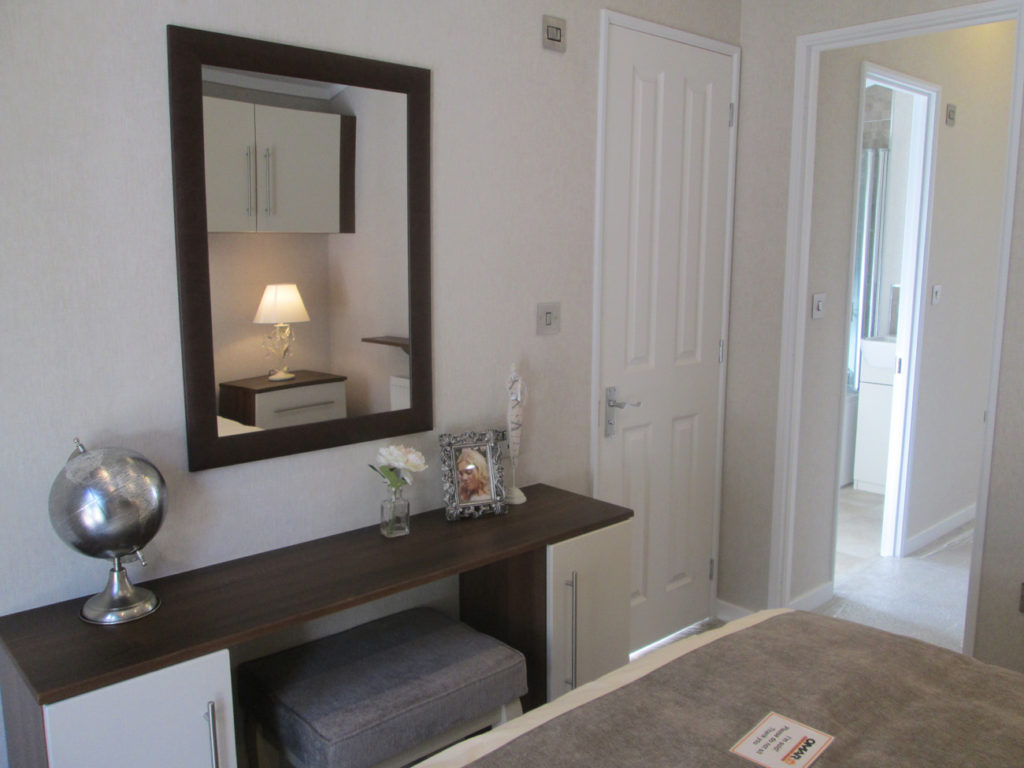
A door off the room leads to a spacious and well-appointed en-suite bathroom complete with combi-shower and sliding door to the shower cubicle, low profile double flush toilet and handbasin. The room is tiled in the same style as the family bathroom.
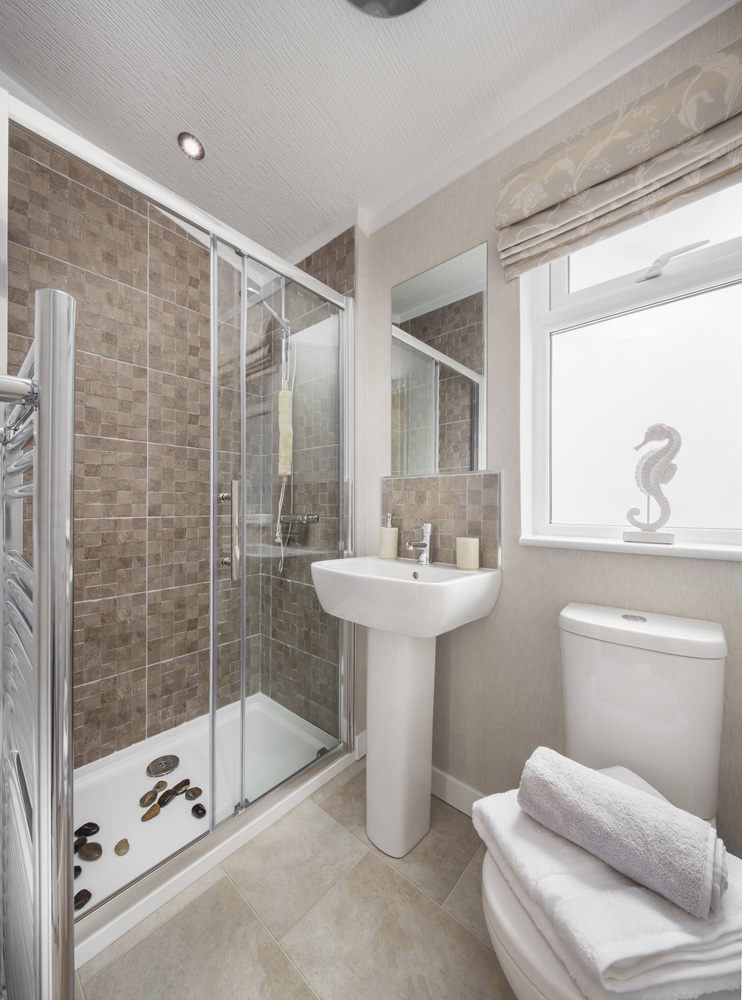
Verdict
In the Manhattan, Omar have produced a top-flight lodge and have not scrimped on the spacious living areas – especially within the 14ft width. The open-plan nature of the space, combined with lots of large windows, skylights and easy-on-the-eye décor, give a true impression of spaciousness. The bedrooms, too, have some unexpected extras and design flourishes that should impress.
Plus points
Lovely, light and airy open-plan lounge.
Skylights in open-plan area.
Well appointed, stylish kitchen.
Bunk beds allow a more spacious second bedroom.
Minus points
Perhaps the bunk beds might not be as attractive to older children.
In-a-nutshell
If you’re after a holiday lodge that offers fantastic build quality, outstanding comfort and style and includes all those extras that make it really special, then your search may well be over!
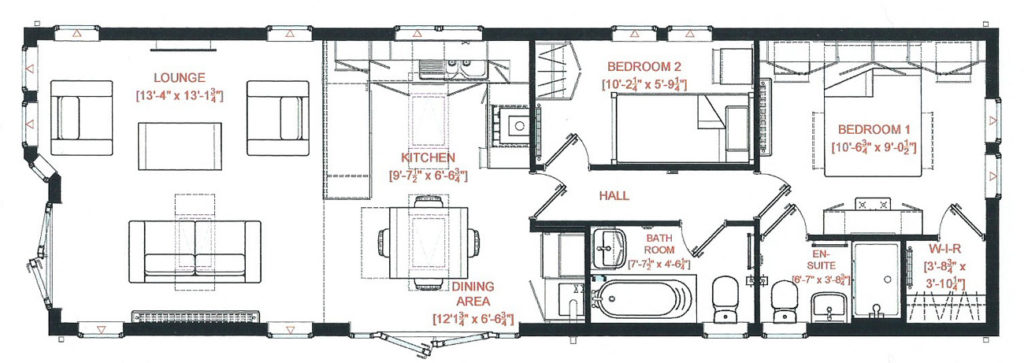
Fact file
Size: 45ft x 14ft
Berths: 4, in two bedrooms (one twin room with bunk beds and one master double).
Build Standard: BS3632 (residential standard).
Other layouts available: 42ft x 14ft – 2 bed; 40ft x 14ft – 2 bed.
Key optional extras: 32in HD ready television; various colour and cladding options.
Ex works price: Price on application*
For more information e-mail: [email protected] or visit www.omar.co.uk
Extra charges will be made by park operators, and/or distributors for transport, siting and annual maintenance. Please check the price carefully before you commit to buy, as prices vary considerably dependent, amongst other factors, on the geographical location of your chosen park.





Agree that the bunk beds may not be suitable for all, we have a 2 bed but need singles for familly (not children) visits. Also the walk in wardrobe does not appear to have full length hanging. What about dresses and trousers? I am long past the age where I ironed stuff immediately before I wear it!!!