A stunning lodge that reveals a contemporary interior but with a ‘barn conversion’ ethic.
The Warreners lodge from Tingdene is a truly stunning holiday lodge. We were immediately impressed with the log clad exterior with its sharply pitched roofline and dormer canopy over the side access door.
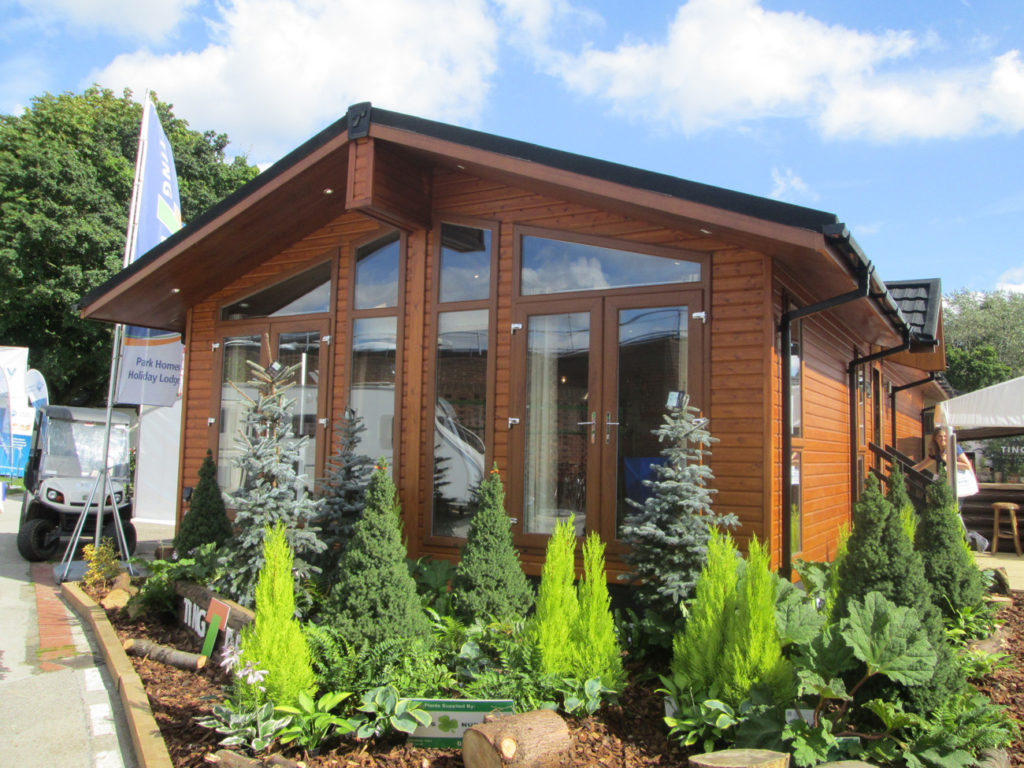
The front elevation is almost completely glazed with twin French windows to the lounge, a central, tall double window and glazing panels that go right up into the eaves.

The roof is clad in the usual black pantiles and all guttering and downpipes match in black uPVC. The uPVC double-glazed window frames are in light oak, which match the timber cladding well and provide a pleasing contrast, making the Warreners look more stately than flashy.
The front elevation has a generous overhang to the eaves, offering shade on a sunny day and with inset external downlights, you’ll have plenty of light on your deck at night.
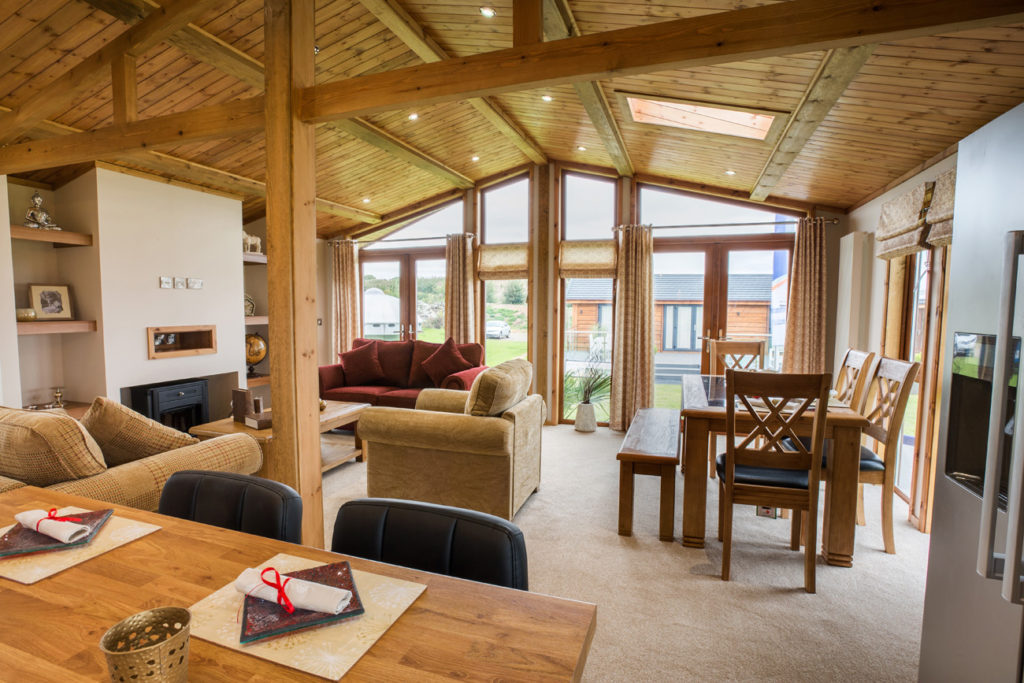
There are plenty of tall windows down each side, as well as the front door with its canopy, a slit window to one side and an outside light.
The lodge sits on a galvanised chassis and there’s a huge range of deck options, in a variety of styles, depending on the chosen site and location.
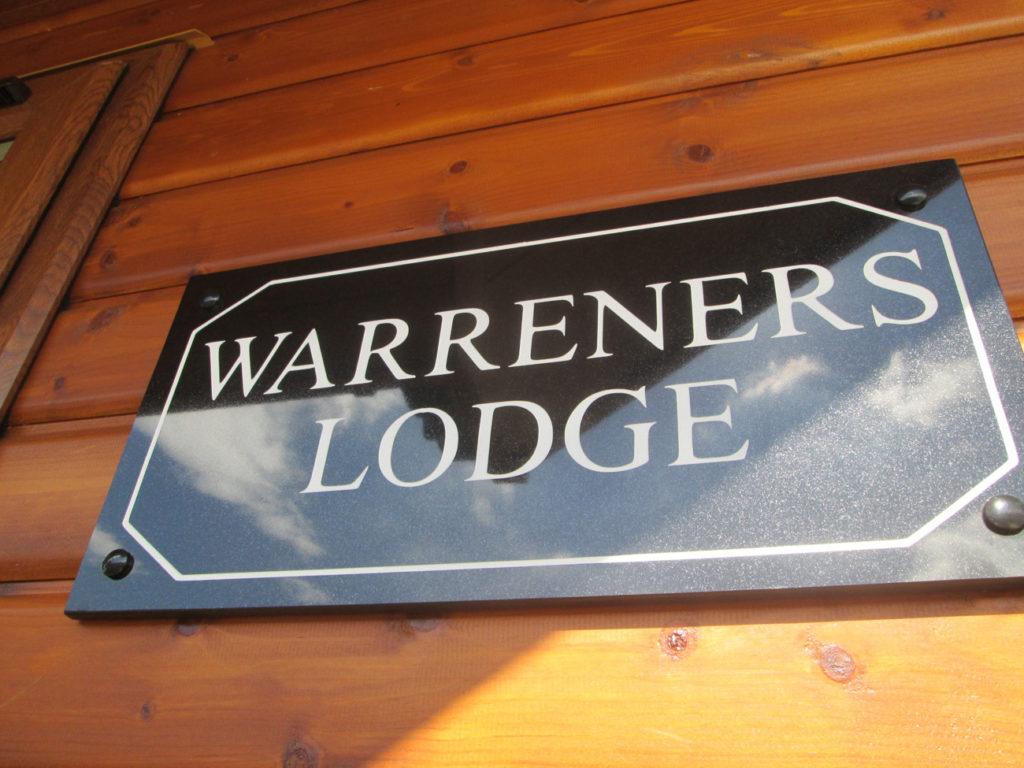
Tingdene’s range of homes are designed so they each have their own personal identity and style. Each lodge comes fully furnished and is built to residential standard (BS3632), as well as having a 10-year structural warranty option.
As you enter the Warreners Lodge by the side access door you step into a lobby hallway area with a boot room to your right. This is a really nice touch and features a sink with storage cupboards under and a little bench seat – an ideal space to change muddy boots or hang up wet clothes. The room also houses the lodge’s combi boiler and the walls are clad in floor-to-ceiling tiles, with light and dark oak cabinets.
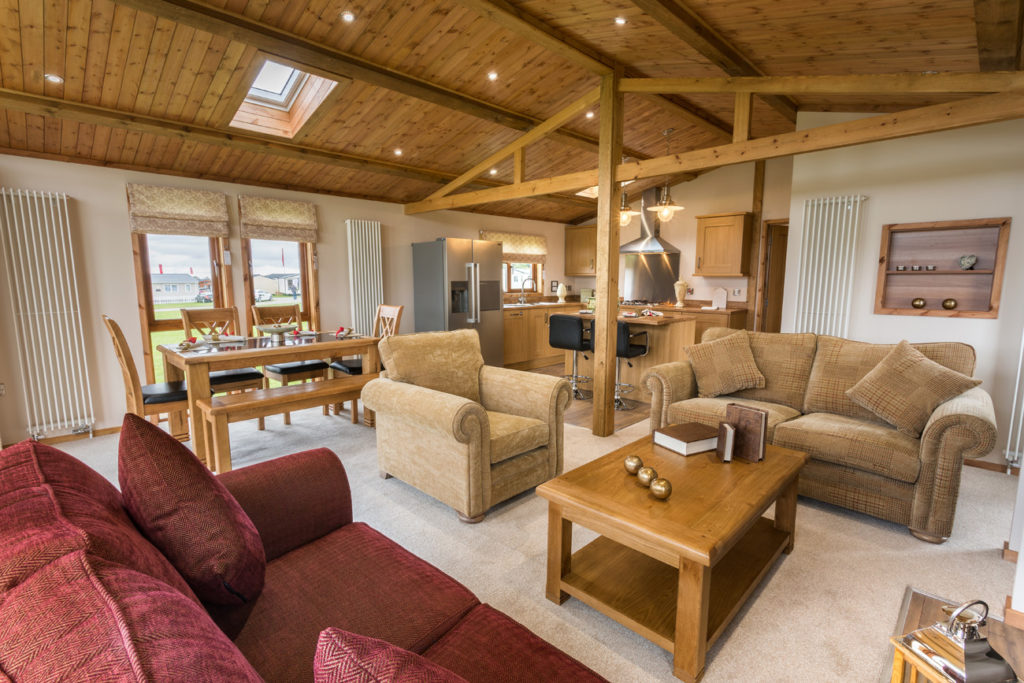
The lounge is a sight to behold! The first thing you notice is the huge expanse of ceiling, clad in timber and fitted with discreet downlighters. The vaulted ceiling has two skylights above the lounge and kitchen, and a central single support beam and side beams which give the impression of a converted barn. Full height windows add dimension to the incoming natural light, and link the living area to the outside.
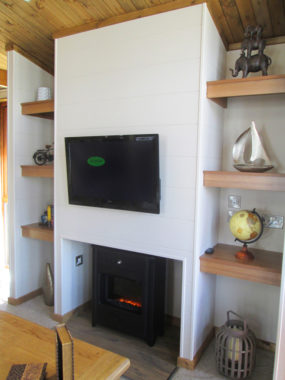
Décor is very easy on the eye with cream walls and light coloured fitted carpet, offset by the timber window frames and chosen furniture – a two seater sofa and single free standing armchair in rusty beige with a tartan pattern and another two seater sofa in burgundy red. There’s a solid looking coffee table with magazine shelf and a large dining table with four timber chairs and upholstered seats. The dining table is set to one side of the lounge near two floor to ceiling windows, with tall, retro-style radiators at either side. In fact, there are a good number of these radiators in this area which is just as well – it’s a huge space to heat!
Central to one wall is a fireplace with flame-effect electric fire, space above for a flat panel TV (ready and pre-wired) and, to either side of the ‘chimney breast’, chunky shelves.
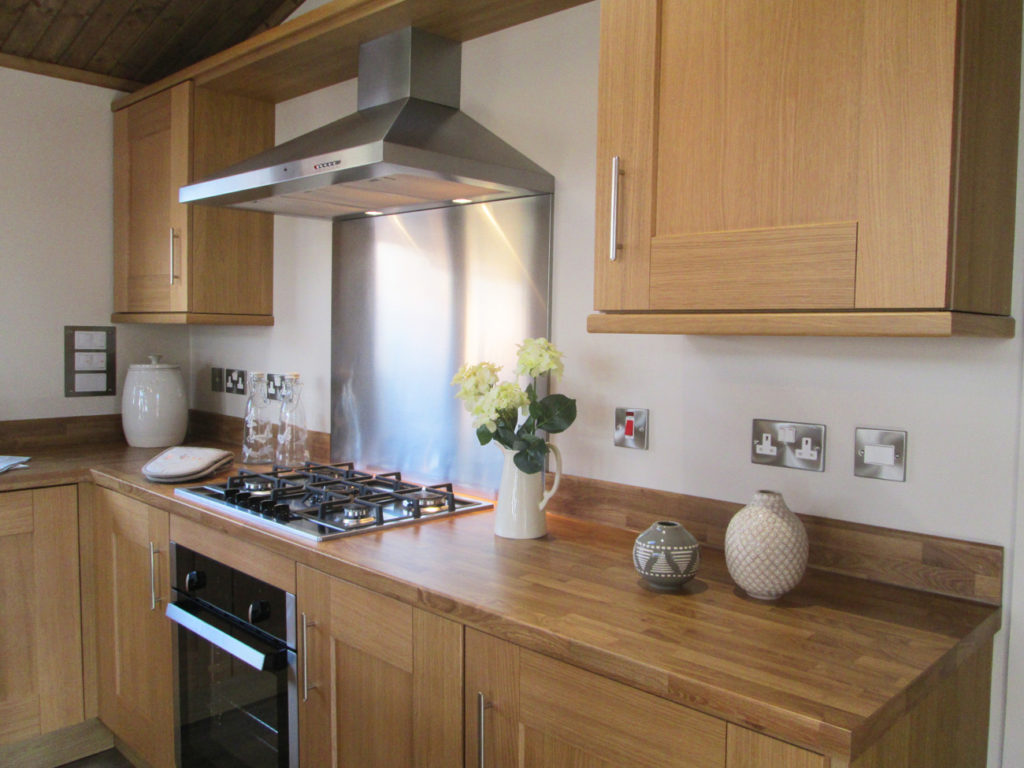
The kitchen is directly opposite the lobby and is a square space with an island breakfast bar with storage, integrated wine cooler and two, big, black leather and chrome bar stools and a range of cupboards and worktops forming an ‘L’ shape on the opposite side.
On one end is a big American style fridge/freezer in grey next to a double stainless steel sink unit, mixer tap and plenty of cupboard storage underneath. Turn the corner and you have an integrated oven and grill, with four-burner gas hob and central wok burner, and brushed steel extractor hood with integral lighting above. The floor is an easy-to-clean timber laminate and the lights are two industrial looking pendant fittings, plus downlighters.
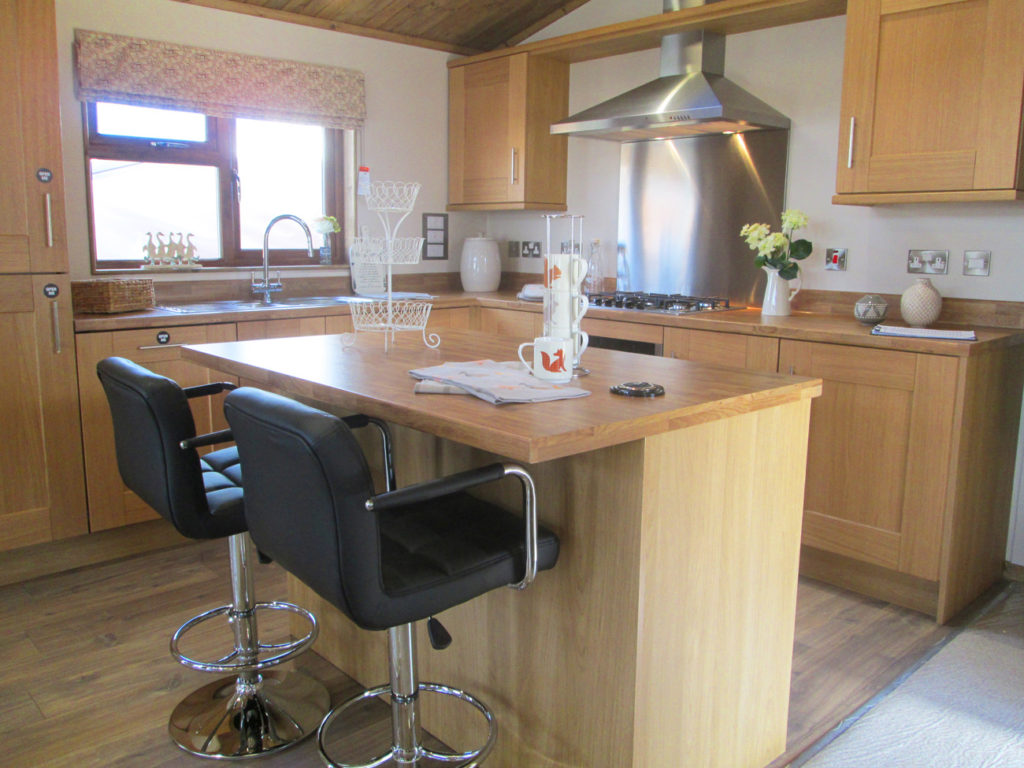
All cupboards and drawers are fitted with soft-close mechanisms, plus there’s a hidden multi-block of power sockets in the breakfast bar, which rises up with a simple press! The countertops are in a ‘butcher block’ style and complement the oak cabinets well.
A door to the right of the kitchen leads to the bedrooms and bathroom. A word here about the doors on the Warreners – they’re made from solid timber with planking details and highly polished stainless steel handles, which really do cast a light on the sheer quality of materials used by Tingdene. Top marks!
The family shower room is a bright space with tiling to the lower half of the walls and a mosaic border that runs around the room. There’s a quadrant shower cubicle with thermostatically controlled shower and shelf, a low profile double flush toilet and a pedestal handbasin with a mirrored niche and shelf above. A feature here is the large chrome towel rail radiator.
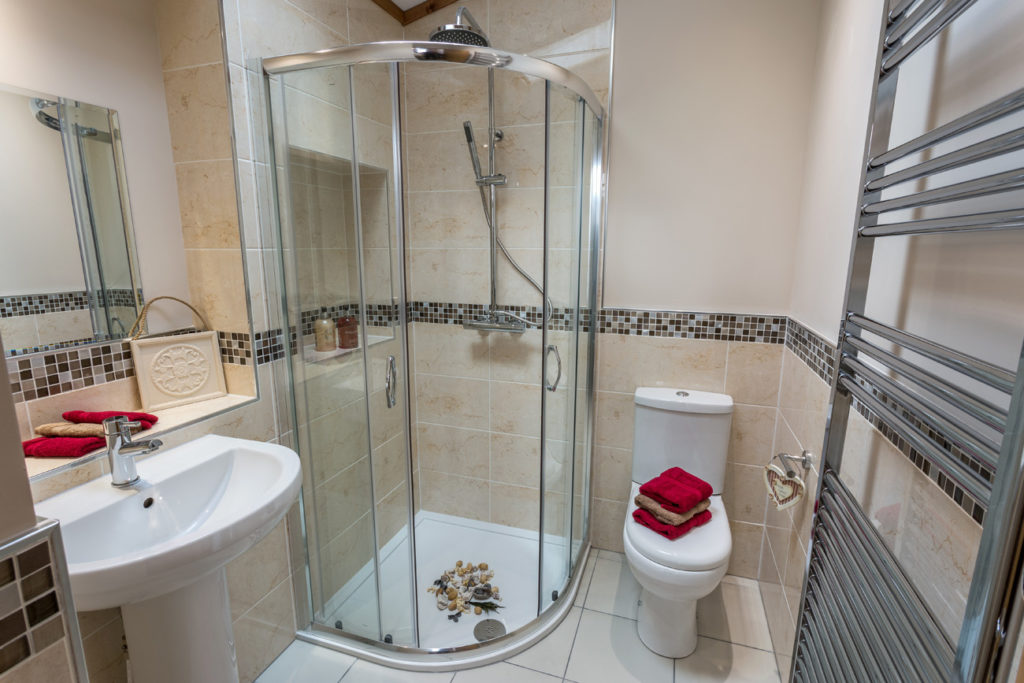
The twin bedroom is a warm and inviting room with 3ft wide beds and feature headboards of panelled timber, contrasting with the doors, architraves and trim to the ceiling and wall joints. Luxurious bedding and soft furnishings make the room feel cosy and comfortable. There’s a big wardrobe and access to the en-suite bathroom, and between the beds is a small table with a shelf and switches for the lights.
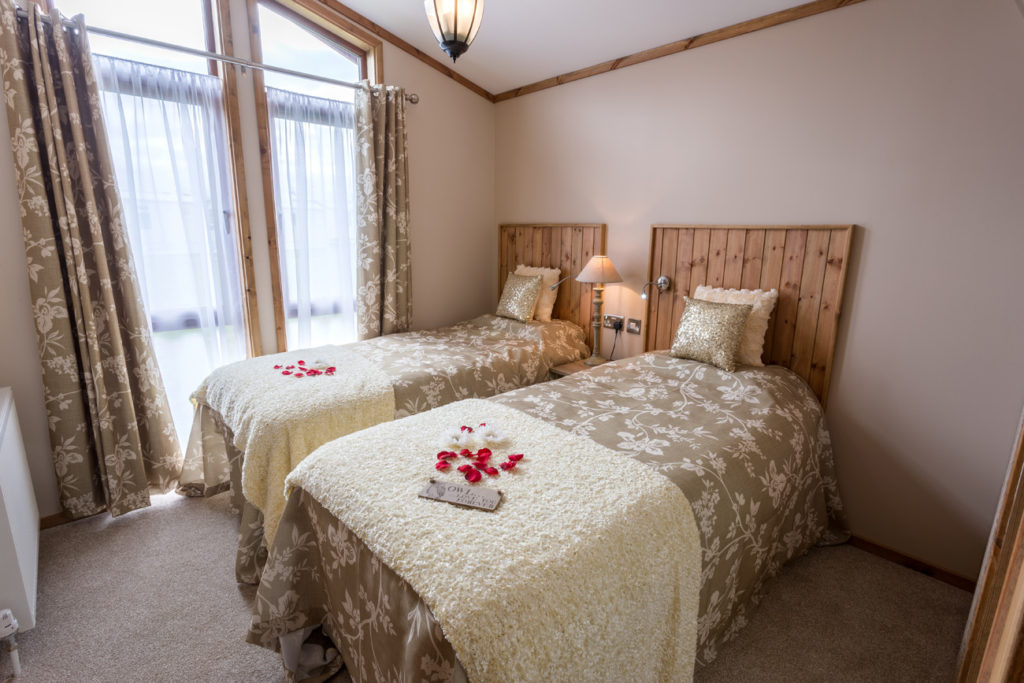
The master bedroom is on the opposite side of the lodge and is a very luxurious and well-appointed space. It’s decorated like the twin bedroom, with wood panelling to the headboards and two bedside cabinets with reading lamps. A double window allows natural light to flood in and the room has a light and airy feel. The huge double bed has storage below and to one corner is a vanity shelf with mirror, storage and a stool. The piece-de-resistance here is a massive walk-through wardrobe with open shelves and illuminated hanging space.
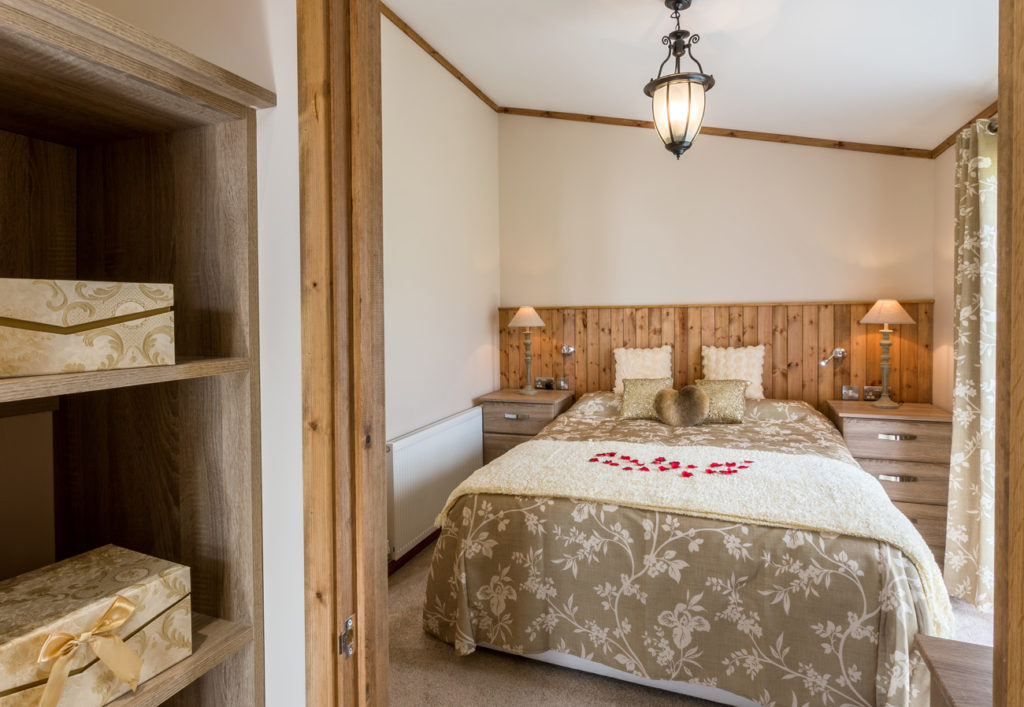
A door then leads you through into a superb en-suite shower room with huge feature windows, dressed with Roman blinds on the back wall of the lodge. The entire room is tiled from floor to ceiling in a light grey and on one side is a shower cubicle with folding glass door and integrated power shower. On the opposite side, a splendid integrated unit features an inset handbasin and low profile toilet, with a large, wide mirror and downlighters. The floor is covered in hard wearing white tiles and a chrome towel rail-cum-radiator is also provided. All-in-all this is one of the best en-suites we’ve seen and, along with the wardrobes, takes the master bedroom on the Warreners up to five star standard.
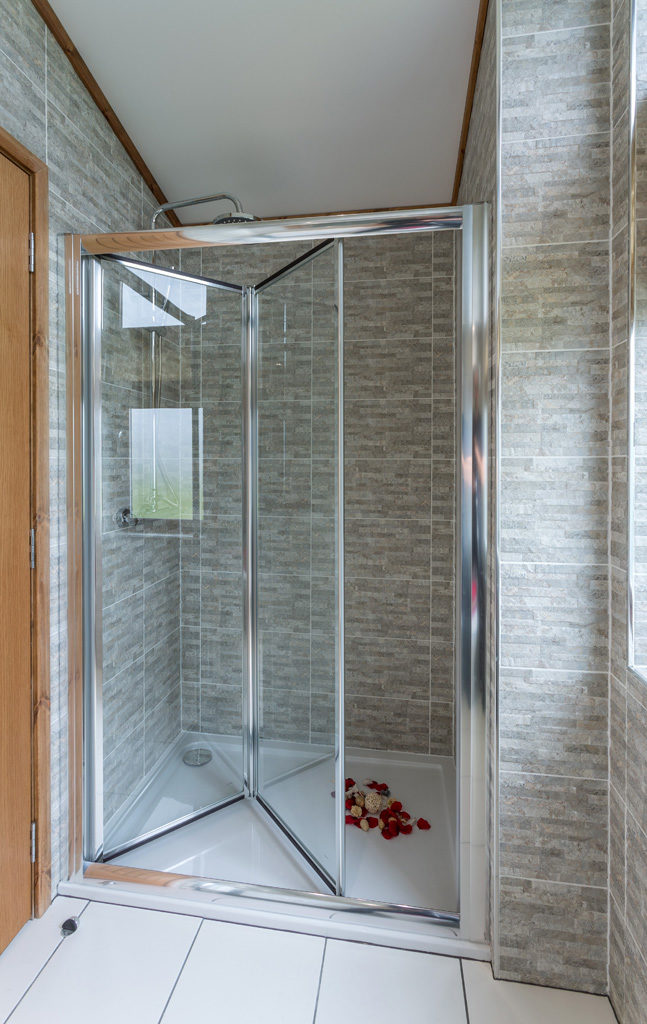
Verdict
An impressive lodge from Tingdene. The sheer thought that has gone into the design and choice of subtle, yet, eye-catching decor, together with the high quality materials and striking exterior should go a long way to making the Warreners a real crowd-pleaser!
Plus Points
Lovely timber clad exterior.
Choice of colour scheme in décor and furniture.
Excellent, well-appointed kitchen.
Impressive lobby and boot room.
Fabulous master bedroom and en-suite bathroom.
Minus Points
May not appeal to those wanting ultra modern décor.
In-a-Nutshell
The Warreners lodge would appeal to those wanting a high quality, traditional holiday lodge with a contemporary twist on the furnishings and practically designed rooms. Truly a place to relax!
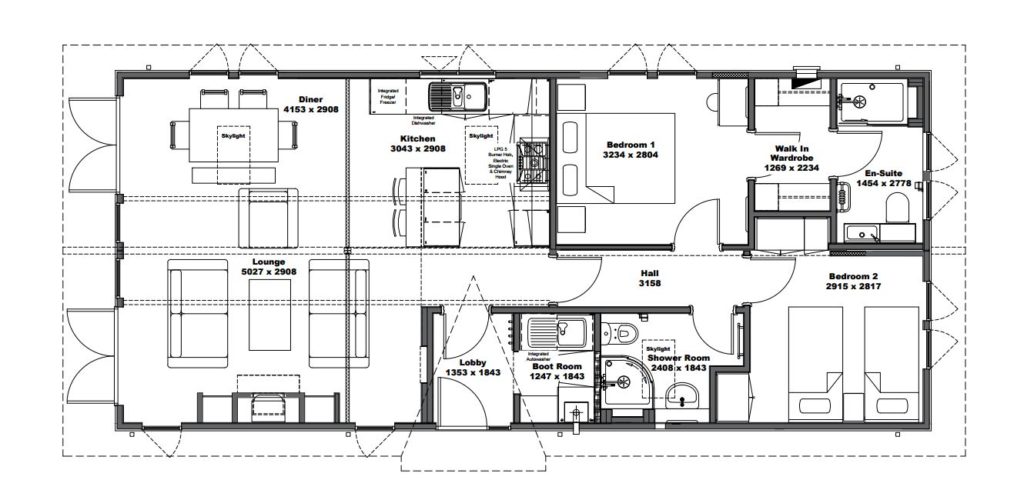
FACT FILE
- Size: 45ft x 20ft.
- Build Standard: BS3632 (residential).
- Berths: 4, in one double and one twin bedroom.
- Other layouts available: 48ft x 20ft.
Ex works price: £142,162 plus inc VAT*
For more information visit www.tingdene.co.uk
*Additional charges will be made by park operators, and/or distributors for transport, siting and annual maintenance. Please check the price carefully before you commit to buy, as prices vary considerably dependent, amongst other factors, on the geographical location of your chosen park.




