Refreshed and updated for 2018, stylish living space with plenty of matching features
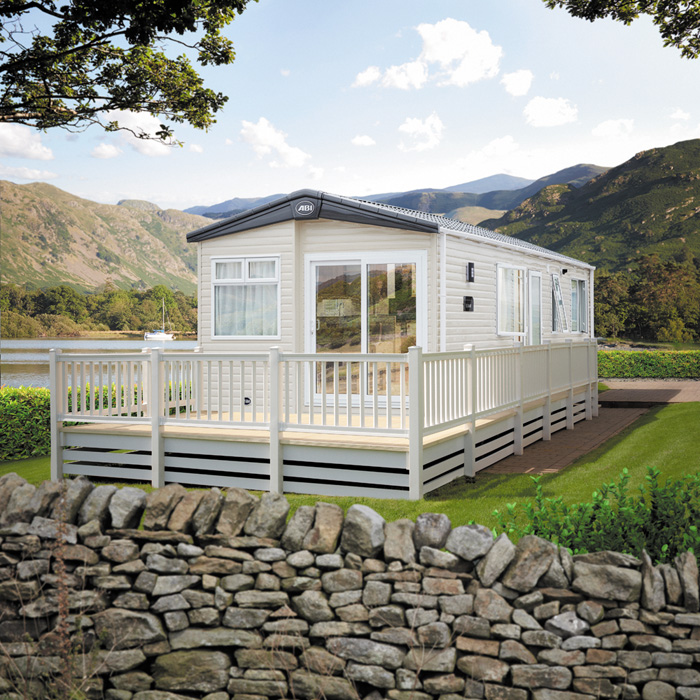
The ABI St David from renowned manufacturer ABI features a 12ft wide body as standard and comes complete with many extras, fixtures and fittings as well as a stylish master bedroom complete with en-suite , featuring a bath.
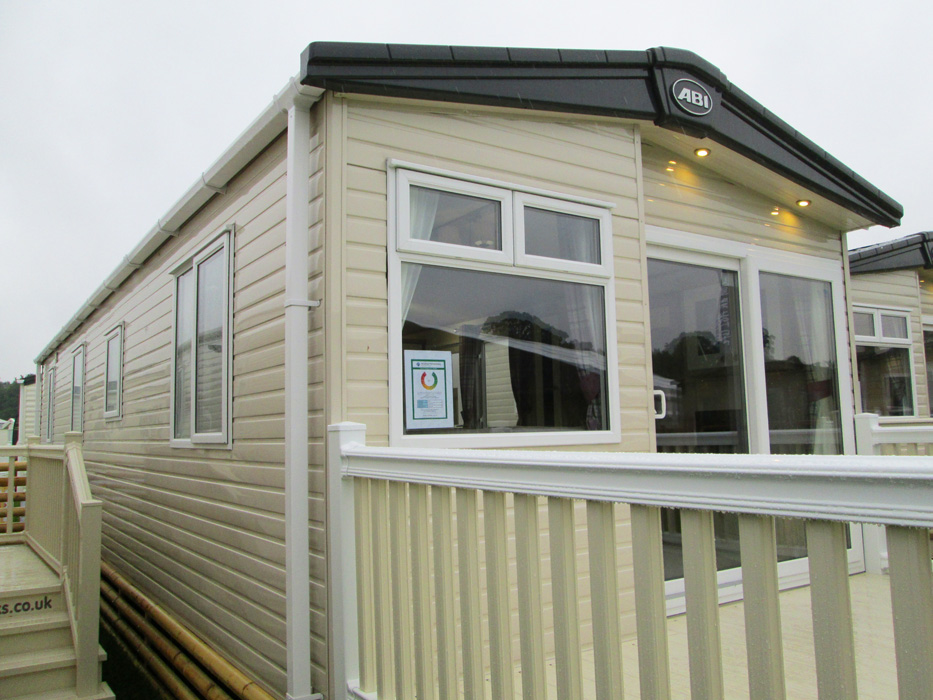
It’s also available in five different sizes from the smallest 2-bedroom mode at 33ft x 12ft, up to the largest on a 39ft x 12ft footprint sleeping up to eight people. The model reviewed here is 38ft x 12ft with two bedrooms.
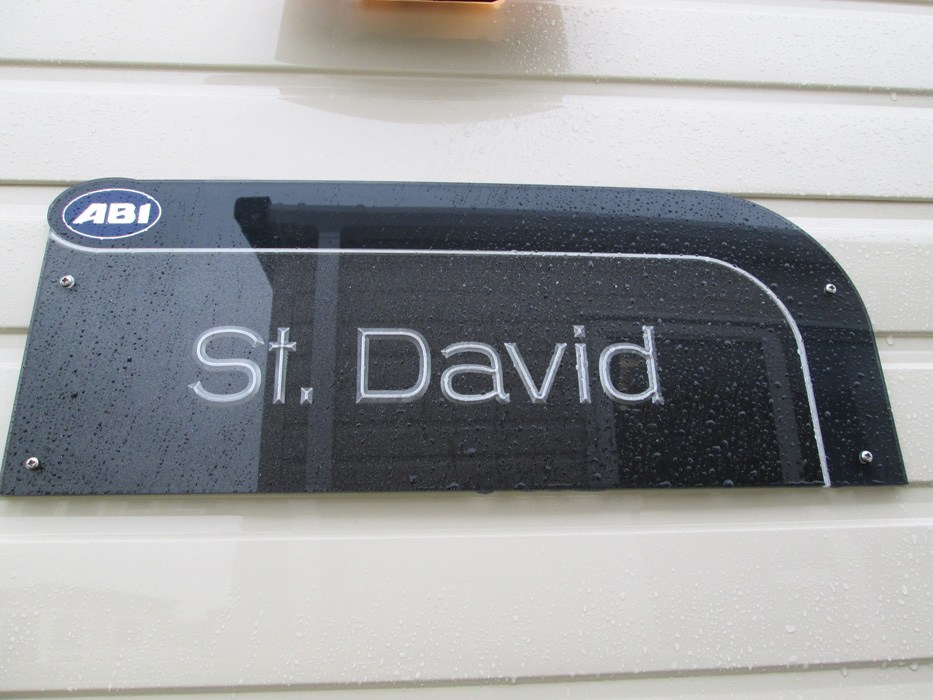
From the outside, the caravan shows the usual standard configuration in terms of looks and styling. It’s clad in aluminium in a pale cream colour and has a black steel pantile roof, white uPVC guttering and downpipes with an overhang in contrasting black to the front elevation. This overhang also incorporates two downlighters set above a set of large sliding patio doors which are on a small return with a standard window to the left hand side (as you look from the front). The main access door is on the right hand side with a small window to its left and a useful outside light.
There are several largish windows down both sides, all of which have uPVC frames and use ABI’s special Low ‘E’ Thermaglass double-glazing – which is an optional extra. The caravan is installed on a steel, pre-galvanised twin axle chassis, but and especially if you are siting the unit near the coast it might be worth upgrading to the fully galvanised chassis which would also benefit from ABI’s 10-year warranty.
Insulation on the St David is 100mm in the roof and 50mm in the walls. ABI also offer their customers a special Winter Premium Pack and an Electrical Pack (both options), which they’ve designed to keep the caravan warm and comfortable for year-round use. The packs include things like 300W heaters to all bedrooms, heated towel rails and domestic central heating and if you want to get the best value from your caravan by using it for 12 months of the year, it might be worth considering this as an option.
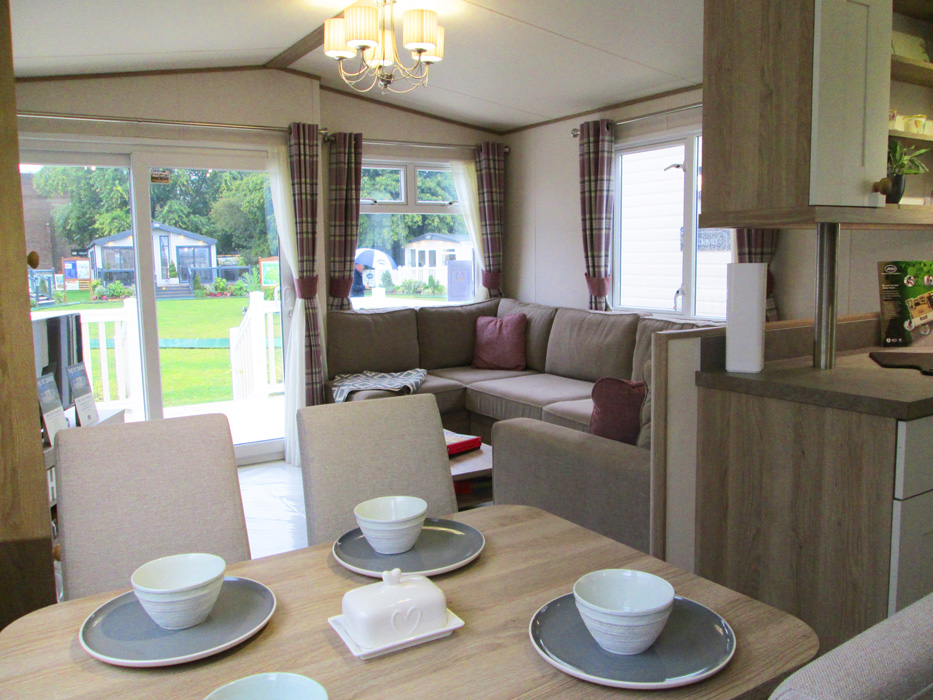
Stepping into the St David from the side access door leads you directly into the kitchen. The dining table and four upholstered chairs are to your left with the main ‘C’-shaped kitchen ahead. To your right are tall cupboards concealing the integrated fridge/freezer and the combi boiler that supplies the caravan with hot water for domestic sinks as well as the central heating system (if fitted).
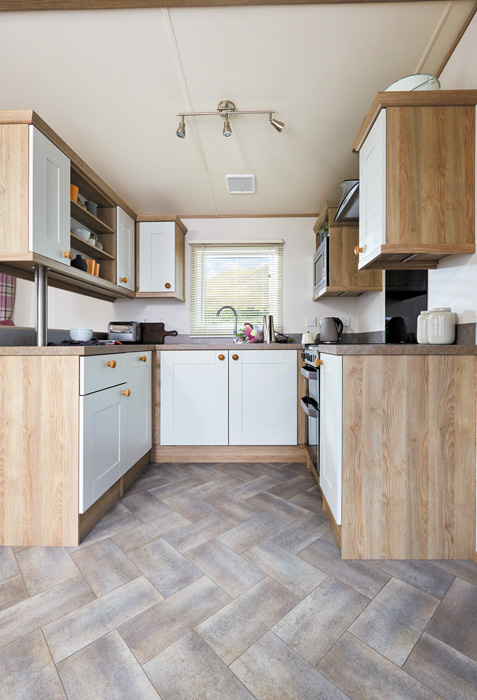
The kitchen itself is very well appointed and looks smart with timber carcasses to the cabinets and white, Shaker style doors with wooden knobs. All doors and drawers have soft close hinge mechanisms which, we feel, is a sure sign of quality. There are plenty of cabinets for storage and lots of usable work surfaces above to allow meals to be prepared without fuss. On the left, the top cabinet has a set of open shelves and is cantilevered above the work surface and is supported by a single chrome pole allowing light (and conversation) through to those seated in the lounge.
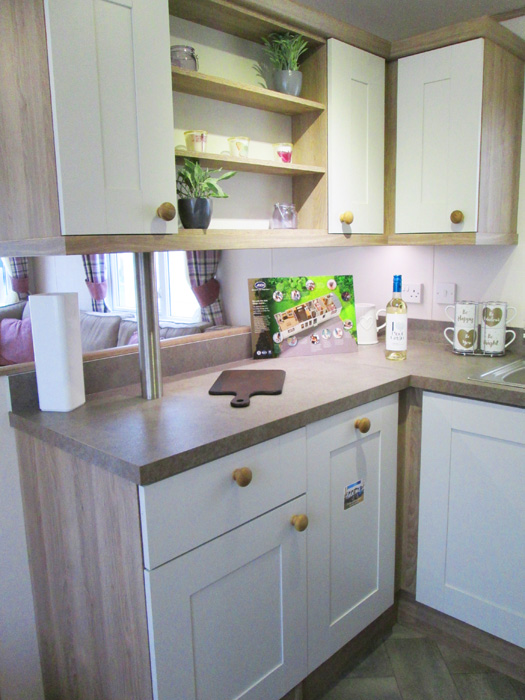
All the usual appliances are fitted including a four-burner cooker with oven and grill surmounted by a tall, black glass splashback. You also get a powered extractor fan and hood. To the left of this is another cabinet with an integrated microwave oven although this is available only as an option.
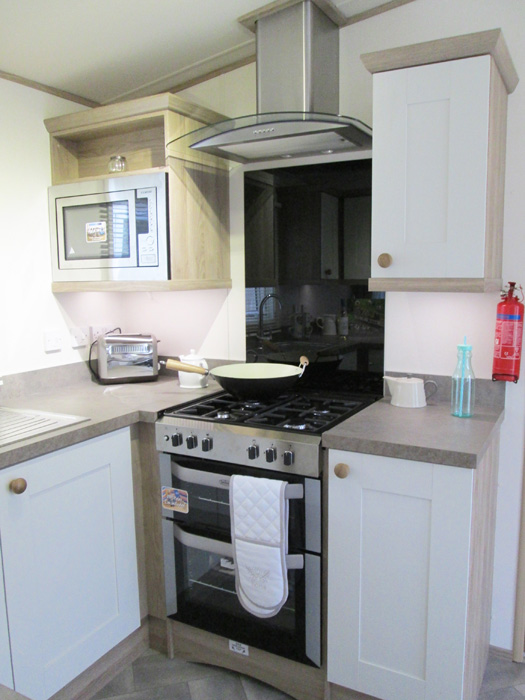
All in all the kitchen looks good, is well equipped and, with its open plan nature occupants of the St David could talk and not feel isolated from each other either at mealtimes or when those meals are being prepared.
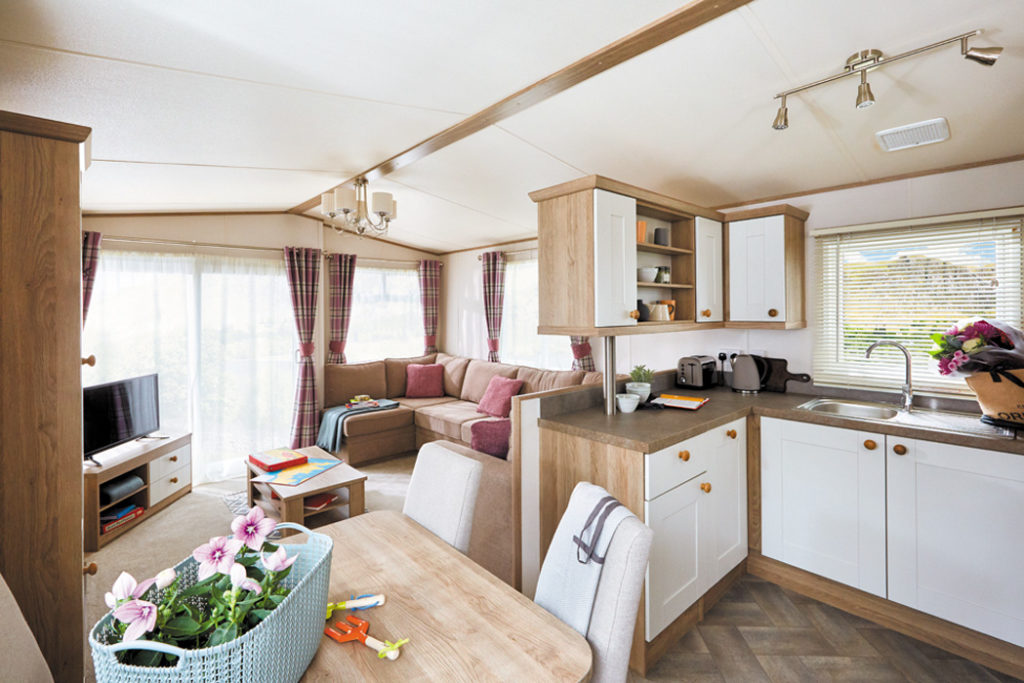
The lounge itself is a pleasant and comfortable looking space. One side features a huge seating unit with plenty of scatter cushions and there’s a centrally positioned pull-out sofa bed for occasional use. The high, pitched ceiling and general lightness of décor mean that the room has an airy feel. Soft furnishings are in a nice raspberry colour and contrast well with the browns and beiges of sofa and carpets.
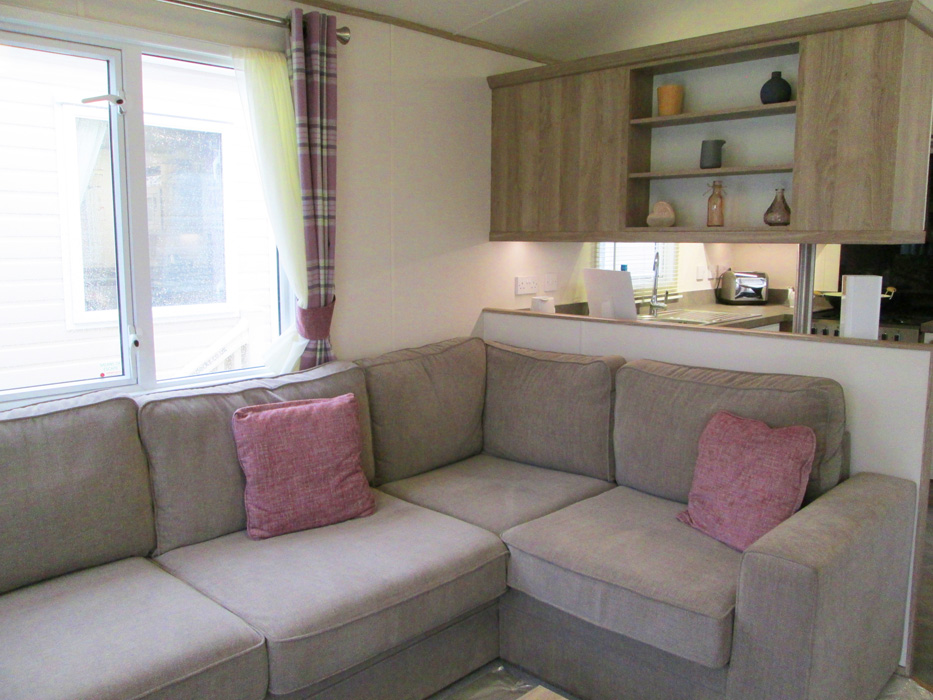
Opposite the seating is a comprehensive fireplace with a lovely timber mantelpiece and electric flame effect fire with a huge matching mirror above. To the left stands a tall display cabinet with cupboards and glass fronted shelves with another wall mounted cabinet on the opposite side. Below this, a low unit supports the television with shelves for the usual digital boxes below. It’s good to see storage like this in a lounge – many similar holiday caravans at this price point (and below) have nothing.
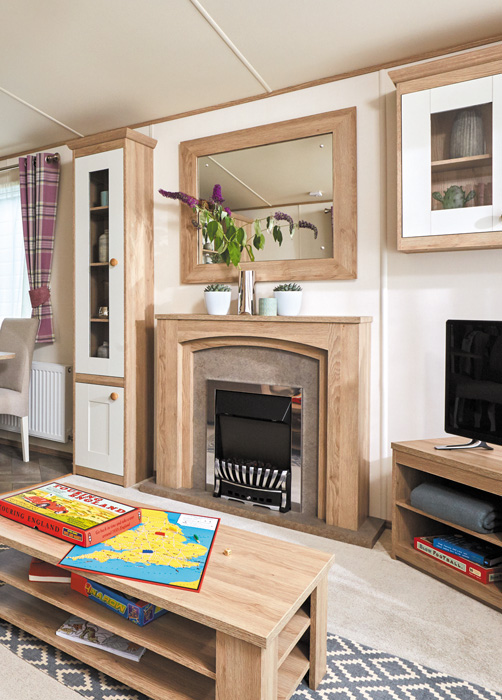
The St David’s sleeping and bathing accommodation is a familiar layout with the twin bedroom to the left, family shower room opposite and the master bedroom and en suite across the back of the caravan.
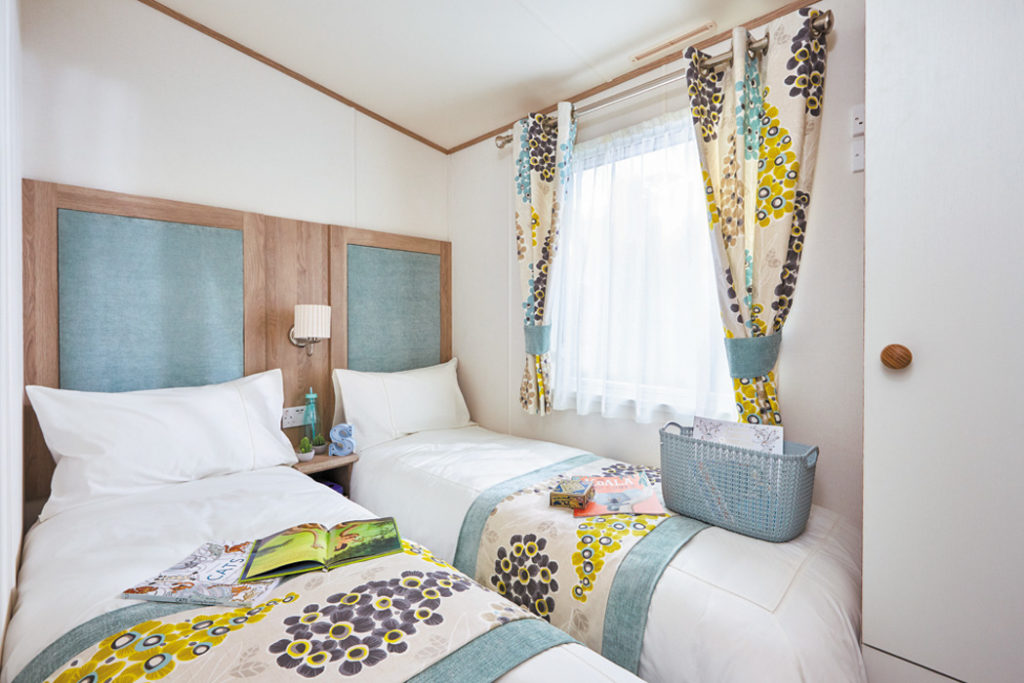
The twin room is fairly spacious in the respect that you can easily walk between the beds and there’s space to get dressed at the foot of them. The décor is bright and contemporary with shades of teal on padded headboards and throws offset by floral patterned curtains. The room also benefits from a wardrobe and small vanity mirror as well as a central bedside table and centrally mounted reading lamp.
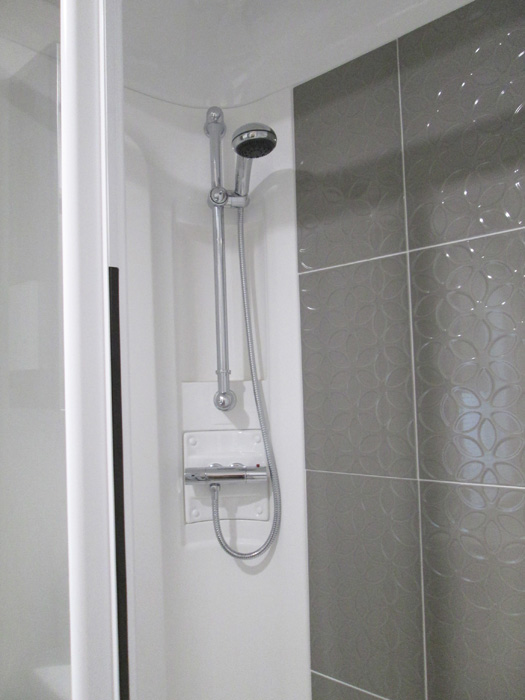
The family shower room across the corridor is also a bright, airy and fairly spacious area. A large shower cubicle has a sliding glazed door and a power shower with thermostat is mounted on the tiled wall. A smart oblong wash hand basin is mounted atop a storage cabinet, which also has the advantage of enclosing pipework. You get a low profile double flushing toilet as well as a mirrored cabinet above the basin – really all you need in a bathroom!
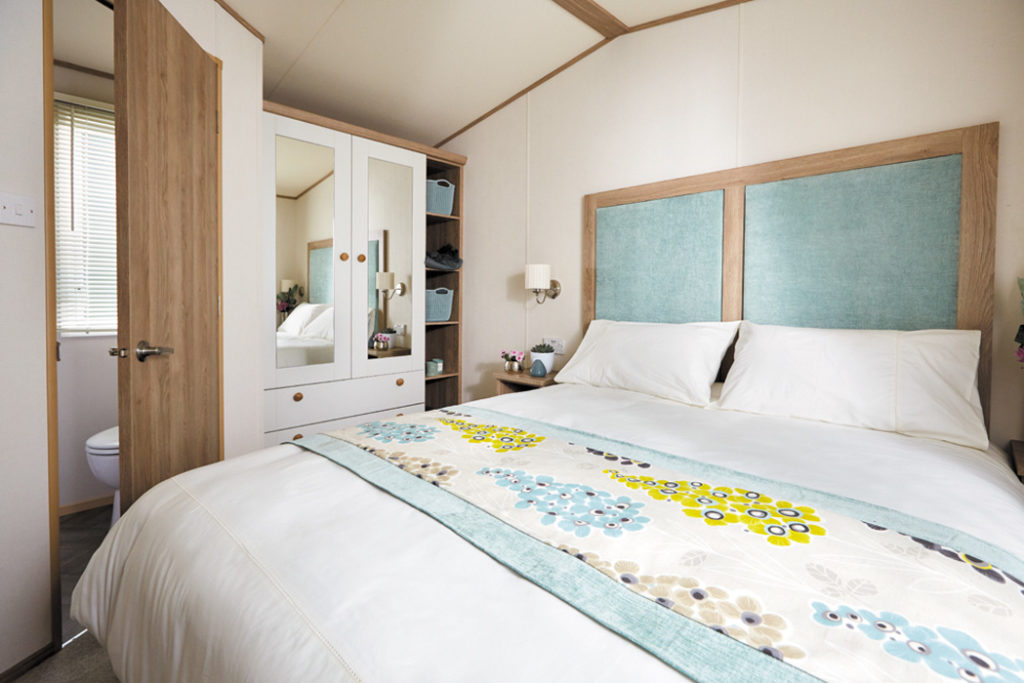
The master bedroom on the ABI St David benefits from a large en-suite bathroom – and this time it really is a bathroom! You don’t usually get a bath in an en-suite, usually because of the limited available space, but here, ABI have designed a corner room with a three-quarter length bath with tap shower, a handbasin and a similar toilet to that in the family shower room. There’s a substantial glazed panel for the shower and a stylish pedestal basin above which is a mirrored cabinet.
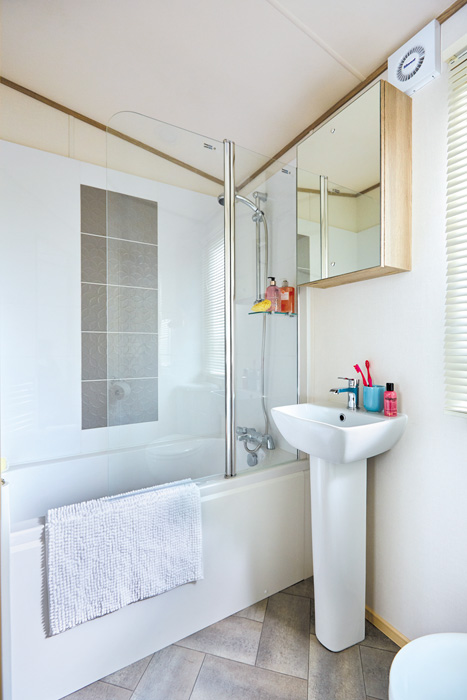
The bedroom itself has as its central feature a large double bed with padded, framed headboard, wall mounted reading lights and twin bedside tables. To one side is a wardrobe unit with mirrored doors and a set of open shelves for clothes or towels. At the foot of the bed sits a vanity unit with a chest of drawers, shelf, mirror and stool. There’s also a power socket and aerial point for a wall mounted television if needed.
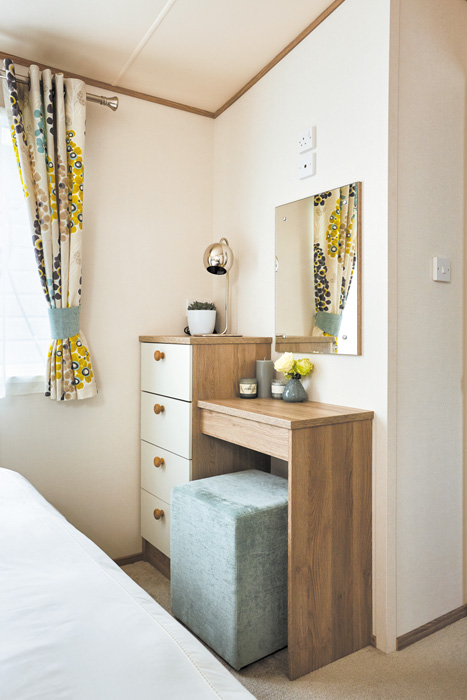
Verdict
With the ABI St David, ABI has designed a series of model sizes to suit a wide variety of families. From the smallest model sleeping four to the largest sleeping six or eight, the continuity of style and design throughout is exemplary with high quality materials and plenty of extra fixtures and fittings. The prices charged are also very reasonable which makes the St David range appeal to both the budget conscious as well as those wanting to spend a bit more. Well done ABI – you’ve produced another winner with the St David range!
Plus points
Wide choice for sizes in the model range.
Simple but sophisticated styling and décor.
Well appointed kitchen and dining space.
Luxurious en-suite to the master bedroom.
Minus points
Lack of integrated microwave as standard.
In-a-nutshell
The ABI St David is stylish, practical and affordable which should make it a popular choice for families.
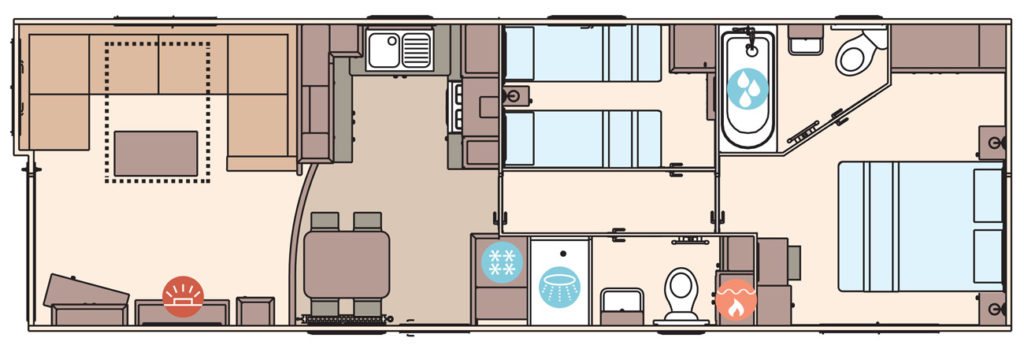
FACT FILE
Size: 38ft x 12ft.
Build Standard: EN 1647.
Berths: Six, in two bedrooms (one twin and one double). Plus an extra two on a pull-out sofabed in the lounge.
Other Models Available: 33ft x 12ft – 2-bed; 36ft x 12ft – 2-bed; 38ft x 12ft – 2-bed; 39ft x 12ft – 3-bed.
Key optional extras: Pre-galvanised or fully galvanised chassis; Low ‘E’ PVCu Thermaglass double glazing; winter premium pack; winter electric pack; integrated microwave; integrated slimline dishwasher; space-saver bed for twin room; lounge poofe; patio doors; Bluetooth sound system in lounge; pocket sprung mattress; replace the en-suite bath with a shower cubicle (on 38ft x 12ft – 2-bed model only).
Ex works price: £33,556.97 inc VAT*
For more information e-mail: [email protected] or visit www.abiuk.co.uk
*Extra charges will be made by park operators, and/or distributors for transport, siting and annual maintenance. Please check the price carefully before you commit to buy, as prices vary considerably dependent, amongst other factors, on the geographical location of your chosen park.
Get a holiday home insurance quotation from Leisuredays by clicking here.





£33500 ex works… my park £52000…shocking
Hi David
Park owners will charge above the ex-works price for the caravan to be sited on their land, and to be connected to services etc. Dependent on location these can vary from park to park with prime spots paying a premium – similar to house prices.
Hi are you sure about 100 mm under floor insulation, just bought a new St David and there is no evidence of any ,just plywood with a layer of tin foil stapled to underside
Thanks for pointing that out Ian. Not sure where our reviewer has got that information from, so I’ve removed for now.
Thanks for clearing that matter up. We still love our St David and can’t wait to get back in it in March. We particularly like the bath in the en suite.
Where can i buy spare internal doors from for mine ? Sourcing doors seams to be almost impossible !
Check the ABI website or a caravan spares business
What is the size of the carpet in the living area ( I mean wall to wall window to kitchen please
Sorry Paul you’d have to contacted ABI with that query.
Sorry meant to say to replace