Pemberton’s 12 foot Regent is a luxurious static caravan for the style conscious.
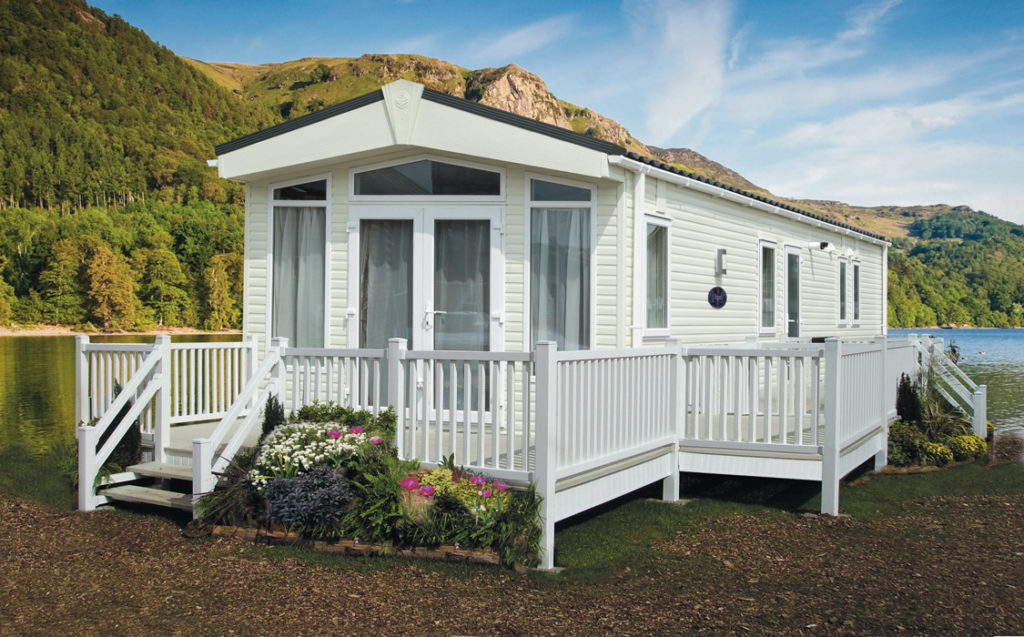
The Pemberton Regent Leisure Homes has been popular with their customers for some time. The range also has the option of a slightly longer (by two feet) two bedroomed model as well as a lodge version, with a range of cladding options, including real timber.
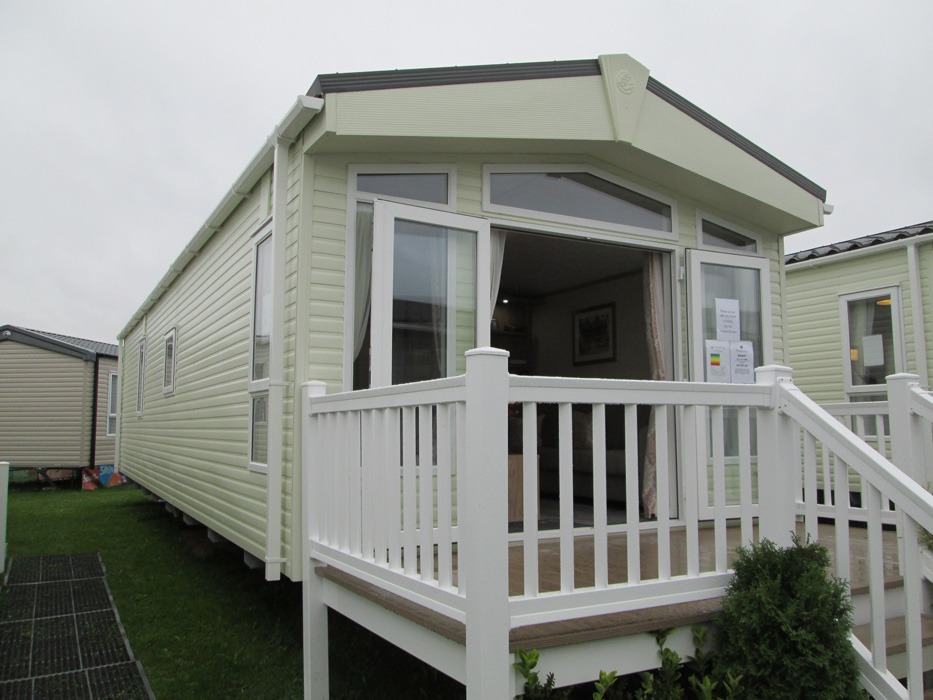
One of the main considerations with the Regent – and one which we like – is the option to shut off the lounge from the rest of the kitchen, dining area and sleeping accommodation. It’s often a popular request and it’s a wonder that more manufacturers don’t offer this as an option.
Our review model is the smaller 36ft x 12ft two bedroomed Regent, built to a higher Residential Specification (an optional extra). Externally, the Regent has a pitched pantile effect plastisol coated galvanised steel roof. It stands on a twin axle chassis with a pre-galvanised version as an option and is also available in a range of cladding – from vinyl and aluminium to timber and Canexcel.
Insulation in all walls and under the floor is 60mm of fibreglass with the roof having 150mm. The flooring is tongue and grooved moisture-resistant boards and all the exposed underfloor pipework is fully lagged. All windows and doors are uPVC double-glazed and on our review model there was a large patio door with a double opening at the front and tall windows either side. There’s also a meaty looking overhang to the roof with central finial at the front end as well as a side access door with external light.
You enter into the kitchen and dining area via the side access door and immediately notice that the lounge on the left is separated by twin sliding oak effect timber doors. This is an unusual feature, not present on many static caravans and, at first, you are taken aback by the lack of an open plan vista. However, once these doors have been slid back, the full spaciousness can be appreciated.
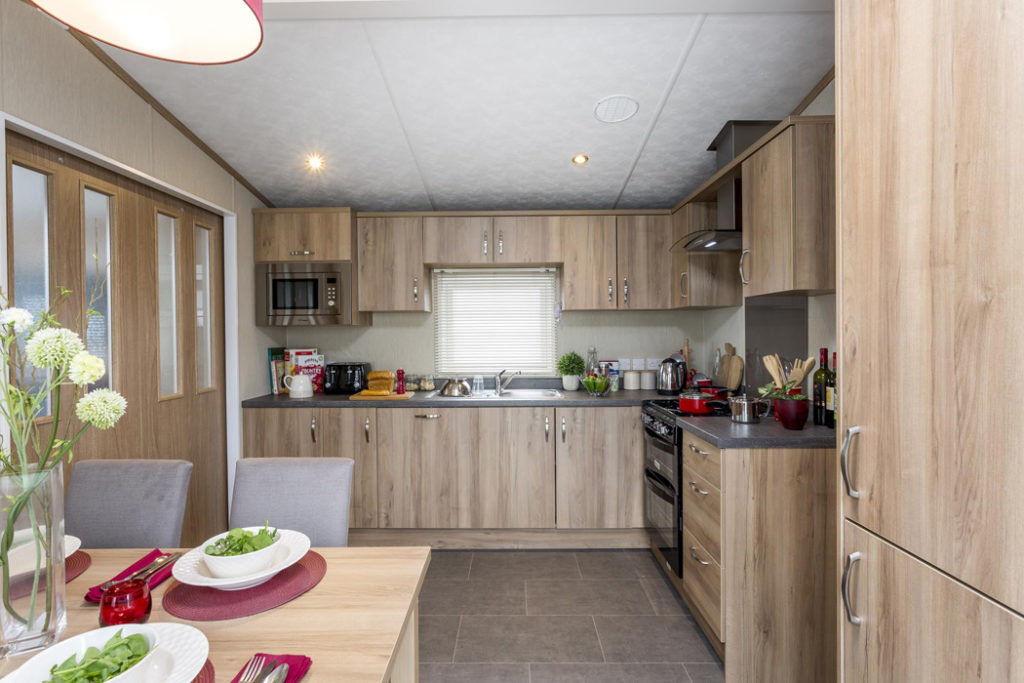
The kitchen layout is pretty standard – it’s L-shaped, with the dining table to the left of the side door and cupboards to the right containing the fridge/freezer and gas combi boiler.
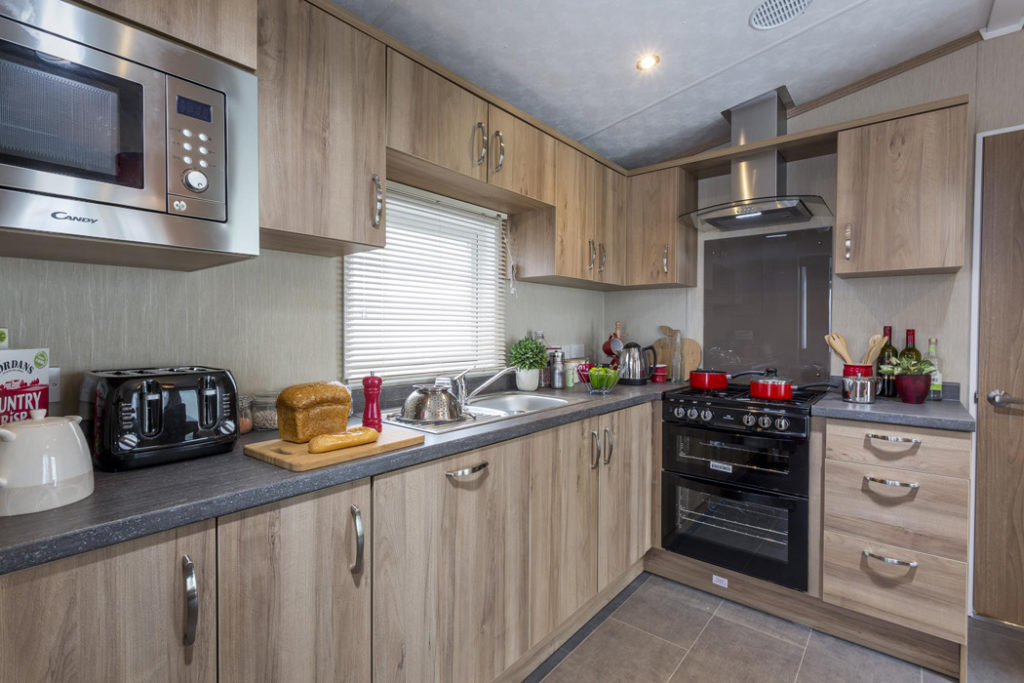
The room is light and airy with a pitched ceiling and inset LED downlights as well as the windows and glazed door letting in natural light. The main kitchen cabinets are in a light oak effect timber with bright steel handles. On the review model you get a built in microwave oven, a big stainless steel sink with mixer tap and on the return, a four-burner cooker with oven and grill which has a large glass splashback and an externally vented extractor hood.
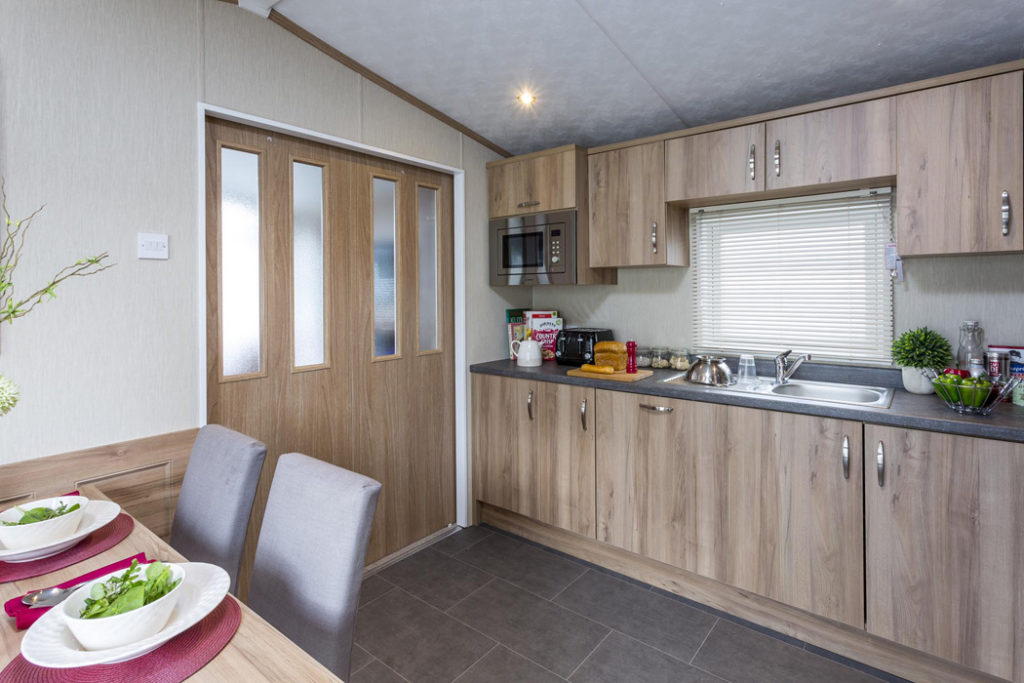
Even though this is a relatively short run, the kitchen still has bags of storage in the plentiful array of cabinets and lots of food preparation surfaces on the contrasting slate grey worktops. The floor is covered in an easy to clean tile effect vinyl.
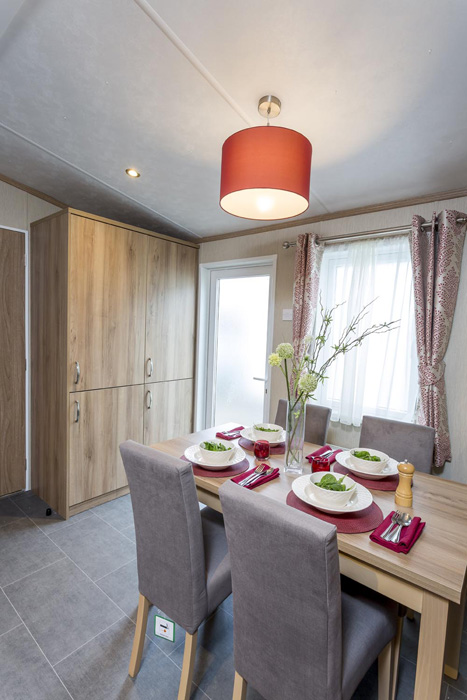
The dining table is freestanding and comes complete with four upholstered chairs. It sits below a single light pendant with a big, bright orange shade. The main accent colour in the Regent is orange and, along with the oak effect timber and other fabrics, offers contemporary styling.
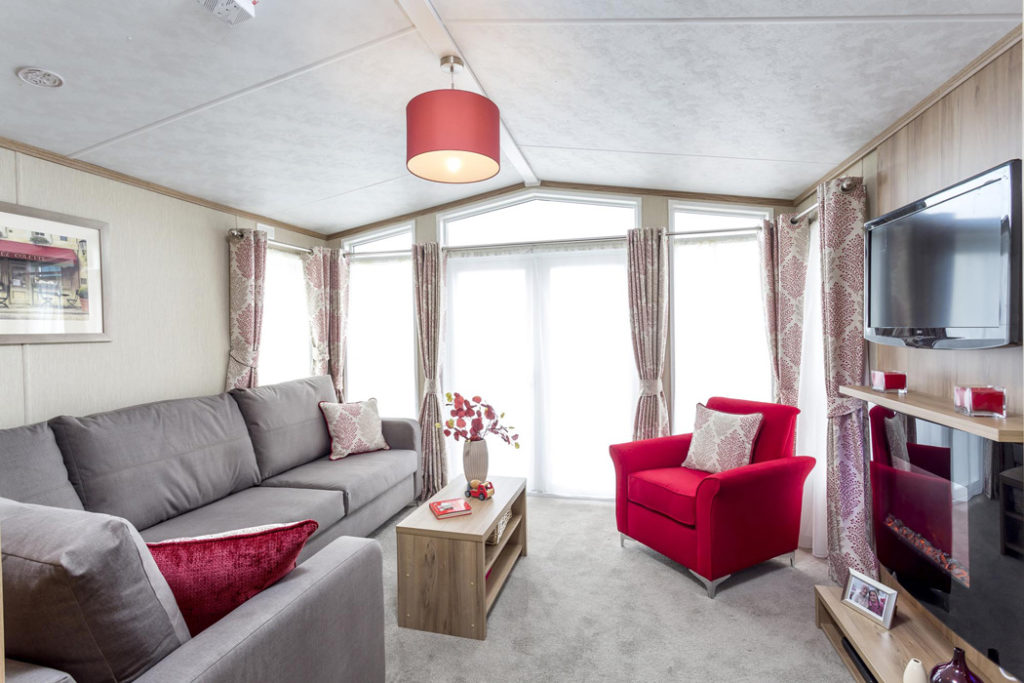
Now we slide open those big, partially glazed doors and move into the lounge. The lounge is cosy which is not to say it’s small. There’s a big, squashy corner sofa in grey fabric which conceals an occasional pullout sofa bed (taking the sleeping accommodation on the Regent up to six), a freestanding armchair in a bright red colour and co-ordinating fabrics and curtains. You also get a coffee table-cum-shelf unit and one wall features a flat flame effect electric fire , with mounted flat panel television above. The wiring for this includes a booster as standard; you just have to fit the TV.
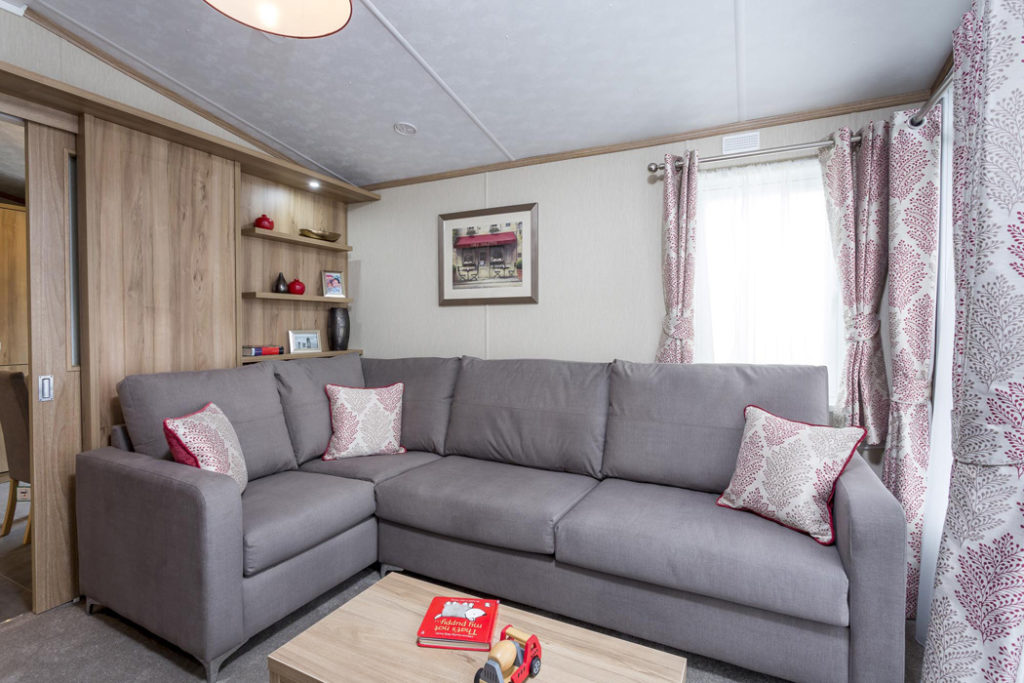
Overall the lounge is a bright and comfortable room with lots of natural light flooding in from the front patio doors and the other floor to ceiling windows. Panel radiators and a fitted carpet complete the scene. An ottoman and small side table are also available as part of an optional ‘accessory pack’ that includes scatter cushions etc.
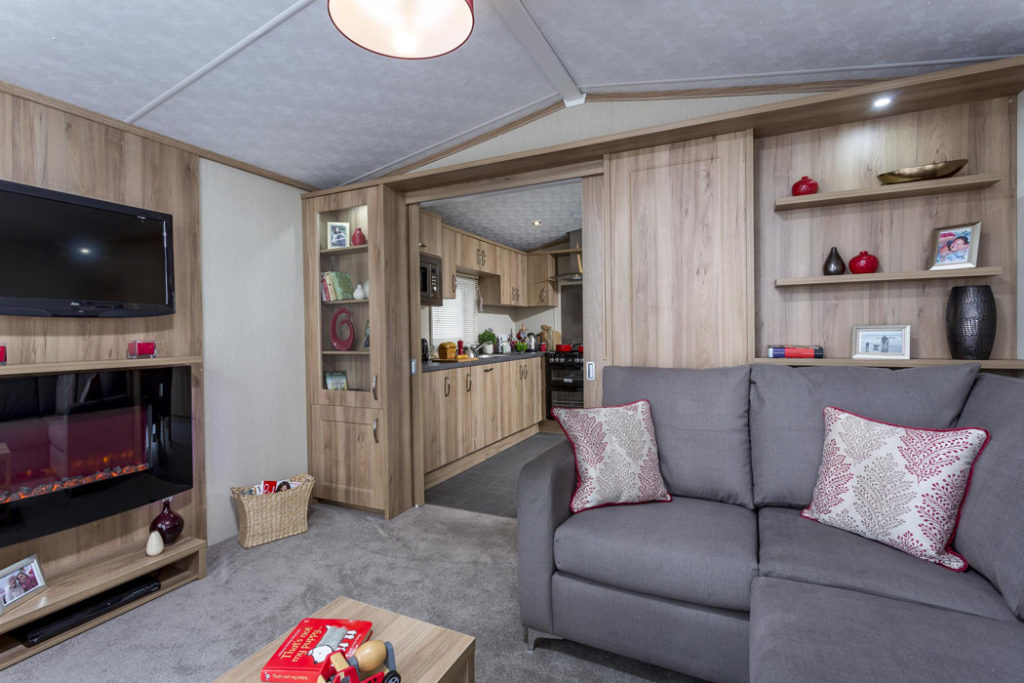
The rear portion of the Pemberton Regent houses the sleeping accommodation and washing facilities – all of which are accessed through a central door in the kitchen.
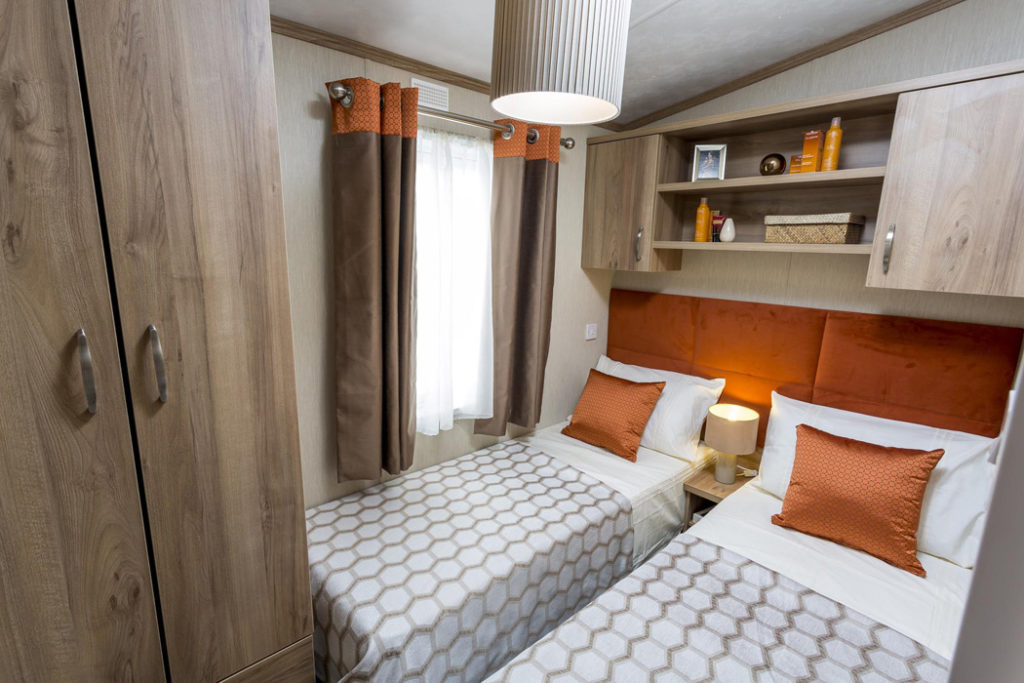
On your left, the first room is the twin bedroom with neat, wide beds, a central table and shelf and a bright orange padded headboard. On the wall above the beds are two cupboards and central shelves and you also get a double wardrobe. Although the room is relatively small, you can still walk between the beds and the combination of orange, browns and oak timber effect make the whole space feel warm, cosy and comfortable. Children would feel very at home here.
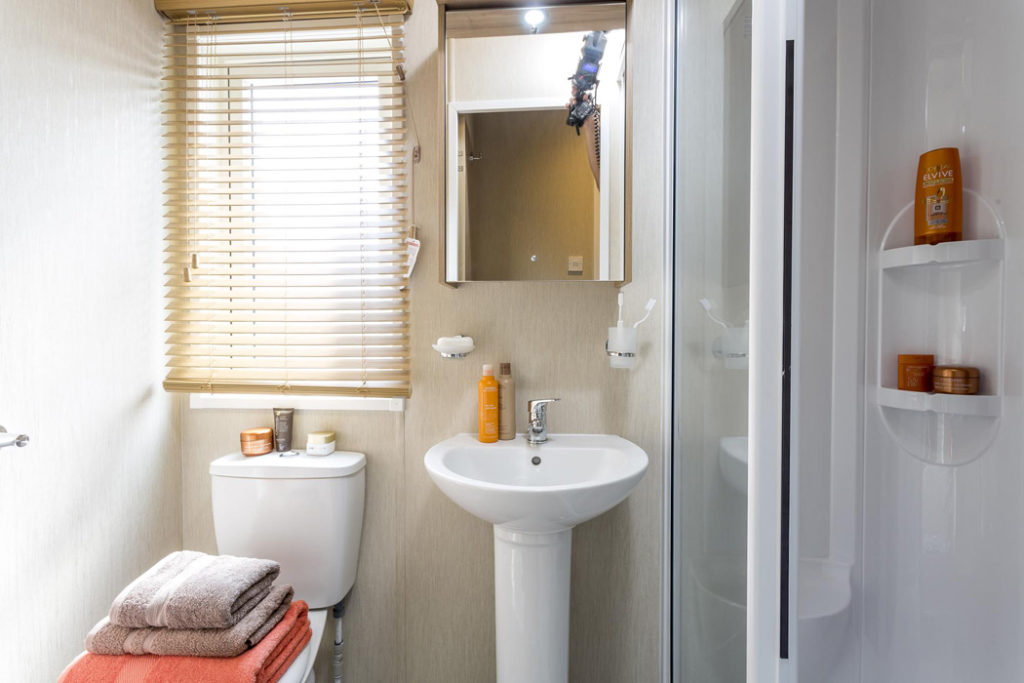
Opposite the twin is the family shower room. It’s basic, but functional, with a shower cubicle with sliding glass door, a pedestal handbasin and a low profile, double button flush toilet. Above the handbasin is a mirrored cabinet for storage and a venetian blind on the window. Accessories such as soap dish and toothbrush/mug holders are fitted as standard and the floor is a wipe clean vinyl.
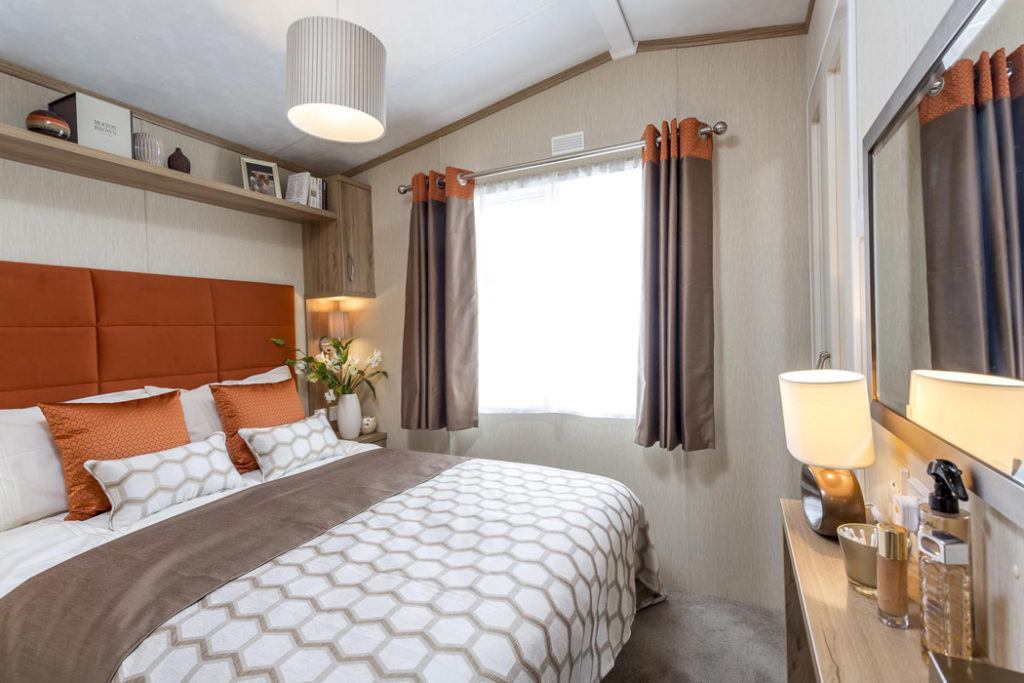
Finally we come to the master bedroom with its en-suite bathroom. To gain a bit of extra space the bed has been positioned side-on to the room. It’s a king size and has lift-up storage for clothes or bedding below – always a bonus in a room with limited floor space. The bed has twin side tables and a similar headboard in orange to that in the twin room. There’s a long shelf on the wall above for books and ornaments. At the foot of the bed is a vanity shelf with lamp and large mirror. To the right of this doors lead into a walk-in L-shaped double wardrobe with shelving and hanging space.
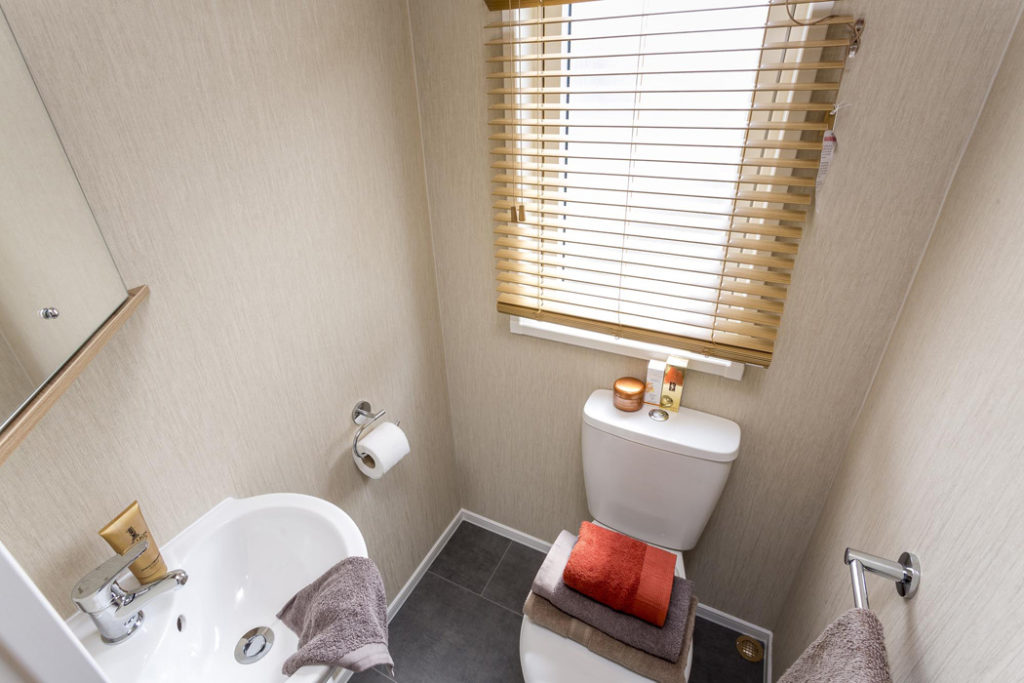
There’s also a door into a small but perfectly formed en-suite with contains a simple handbasin and toilet with a mirrored corner cabinet. Not the largest of en-suite spaces, but perfectly adequate nonetheless.
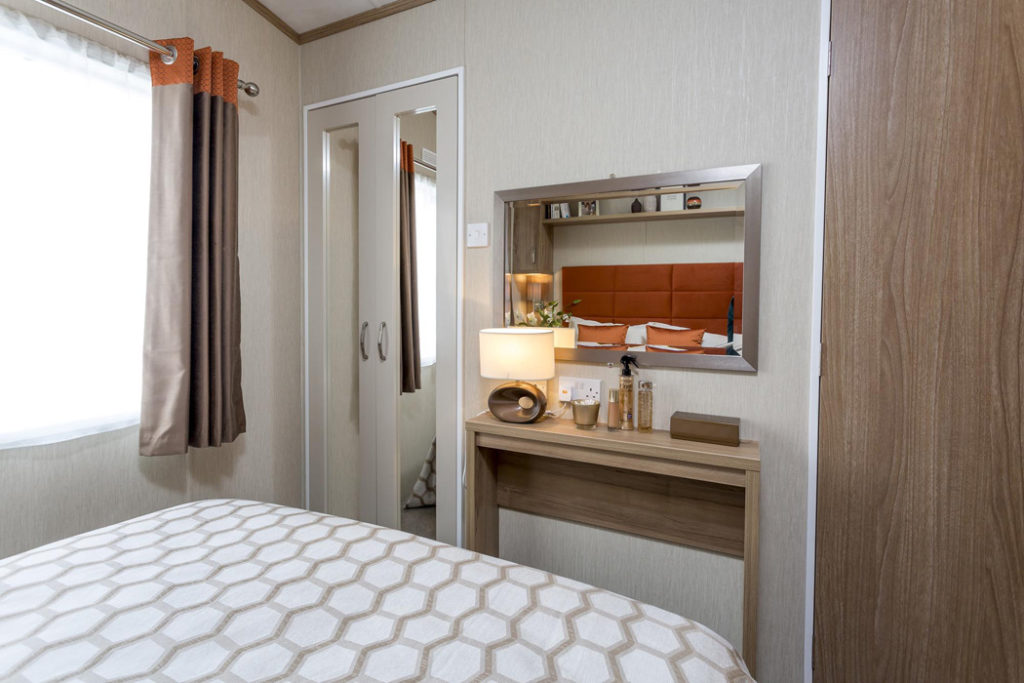
Verdict
Pemberton have a winner on their hands with the Regent static caravan. We really liked the ability to close off the lounge which makes the home comfortable and warm. Not everyone likes a huge, open plan space and those sliding doors work well. Add to that a really attractive colour scheme, a well-appointed kitchen and comfy bedrooms; the Pemberton Regent also has the keenest of prices. What more could you want?
Plus Points
Ability to close off the lounge from the kitchen.
Contemporary styling and attractive colour scheme.
Great storage in the well laid out kitchen.
Cosy and comfortable bedrooms.
Minus points
Nothing immediately sprang to mind (at this price, who cares?)
In-a-nutshell
The Pemberton Regent has great style and comfort in a holiday home that’s fantastic value for money.
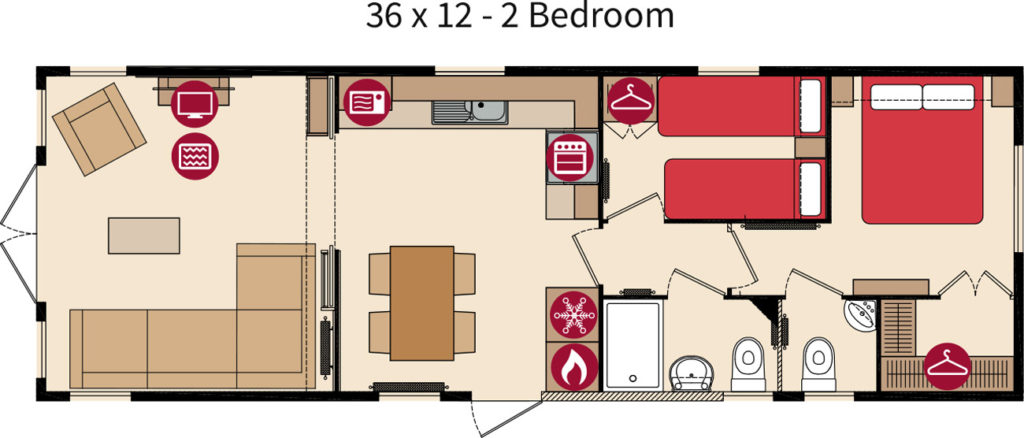
FACT FILE
Size: 36ft x 12ft
Build standard: BS3632 Residential Standard (review model).
Berths: Four, in two bedrooms (one twin and one double).
Other layouts available: 38ft x 12ft 2-bedroom model.
Key optional extras: Regent Lodge available in timber, vinyl and Canexcel cladding; Residential Specification available; pre-galvanised steel chassis; closed off lounge; uPVC double glazing; patio doors or French windows to front elevation; gas combi central heating system; low wattage electric convector heaters and/or panel heaters; integrated dishwasher, washer dryer and fridge freezer; microwave; accessories such as cushions, bedding and throws; alternative sized beds available.
Ex works price: £31, 991.00 inc VAT*
For more information email [email protected] or visit www.pembertonlh.co.uk
*Extra charges will be made by park operators, and/or distributors for transport, siting and annual maintenance. Please check the price carefully before you commit to buy, as prices vary considerably dependent, amongst other factors, on the geographical location of your chosen park.
Get a holiday home insurance quotation from Leisuredays by clicking here.





What a beautiful static. Just one question would it be possible to have a bath fitted.
Thanks for the feedback Beverley. You’d have to ask your caravan dealer or Pemberton direct: https://www.pembertonlh.co.uk/contact
Very impressed with design. Very much like the separate living area and dining area.
Good colour too
I love my Pemberton Static caravan. It is now 4 years old and I have always said the layout and design could not be improved. This latest model proves me wrong. I love the close off from the dining room to the lounge. Well done.
We have a Pemberton Knightsbridge 2007 and personally I do not think they have built a better model, we like the entrance hall not opening into any rooms, the on suite to the master bedroom is in keeping with the excellent furniture, we also have a bathroom with a corner bath and tap shower and another toilet, also at the end of the corridor we have a door which closes off the kitchen diner and a static wall between the kitchen and the lounge, all in it is very roomy and has stayed looking new after all this time. We certainly would not change it for another model. I am only surprised that Pemberton have not continued to make this model then perhaps we would upgrade ours.