Stylish and full of excellent features supplied as standard, this lodge is set to impress.
The Artisan Lodge from Regal Holiday Homes is one of two new-for-2018 models in a small range offering two and three bedroomed layouts on a footprint of 41ft x 14ft.
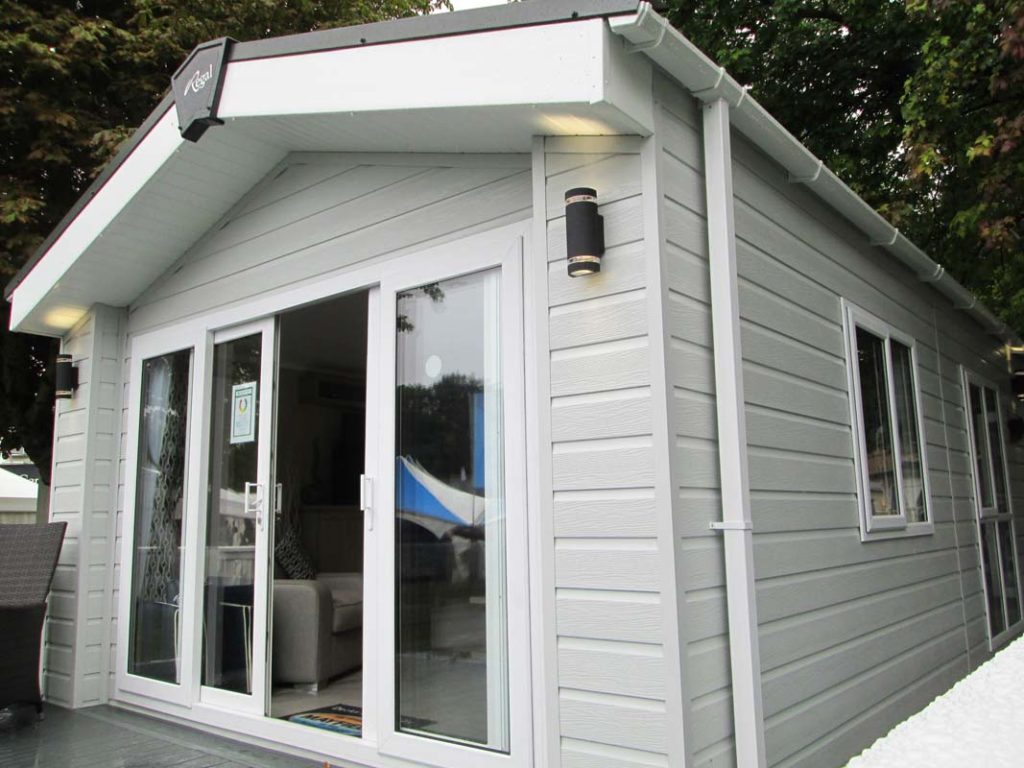
We reviewed the two bedroomed Artisan lodge, with the extra 14ft width and low profile pitch to the roof. The deep planking effect of the cladding gives an impression of strength, while the backset front windows are a small but significant design feature that also sets the Artisan apart from other lodges of this size.
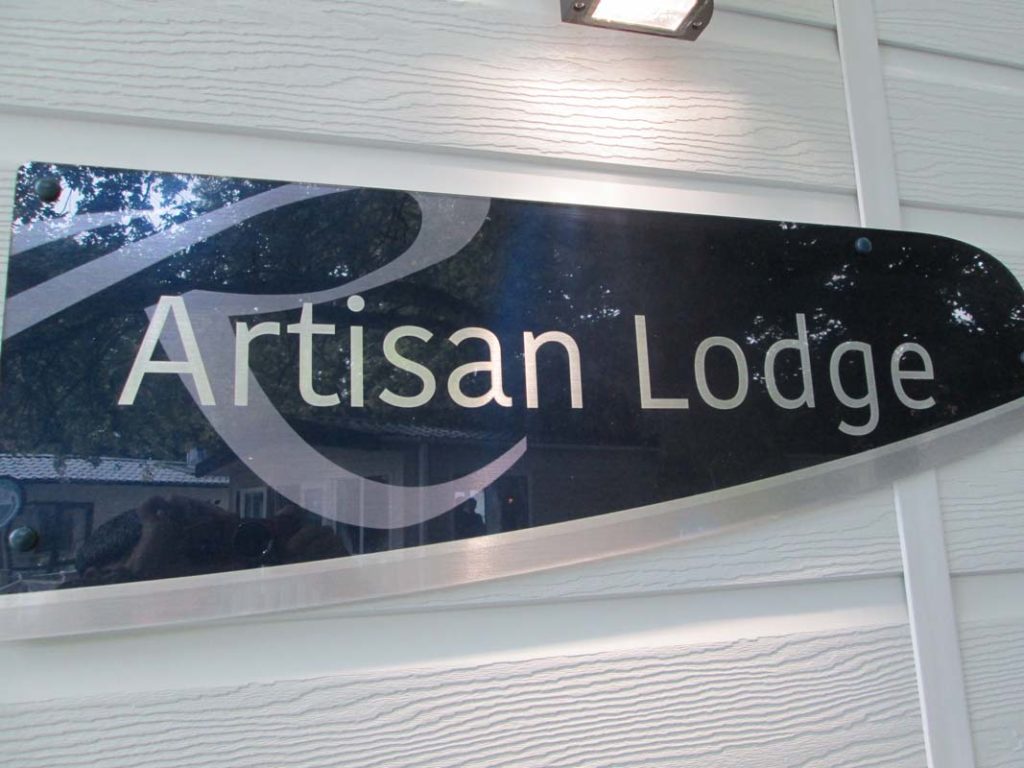
It’s supplied with the usual linked system of white uPVC double glazed doors and windows with domestic style guttering and downpipes also in white. A meaty overhang on the roof at the front is trimmed by a black strip central to which is the Regal logo badge and there are two nice looking exterior up and down lights fitted either side on the front edges.
The Artisan lodge features a sleek, low profile pitched roof, which is clad with black steel pantiles with side walls of rigid vinyl cladding in light grey, although a range of cladding styles and colours is available including wood effect Canexcel, aluminium and environmental types.
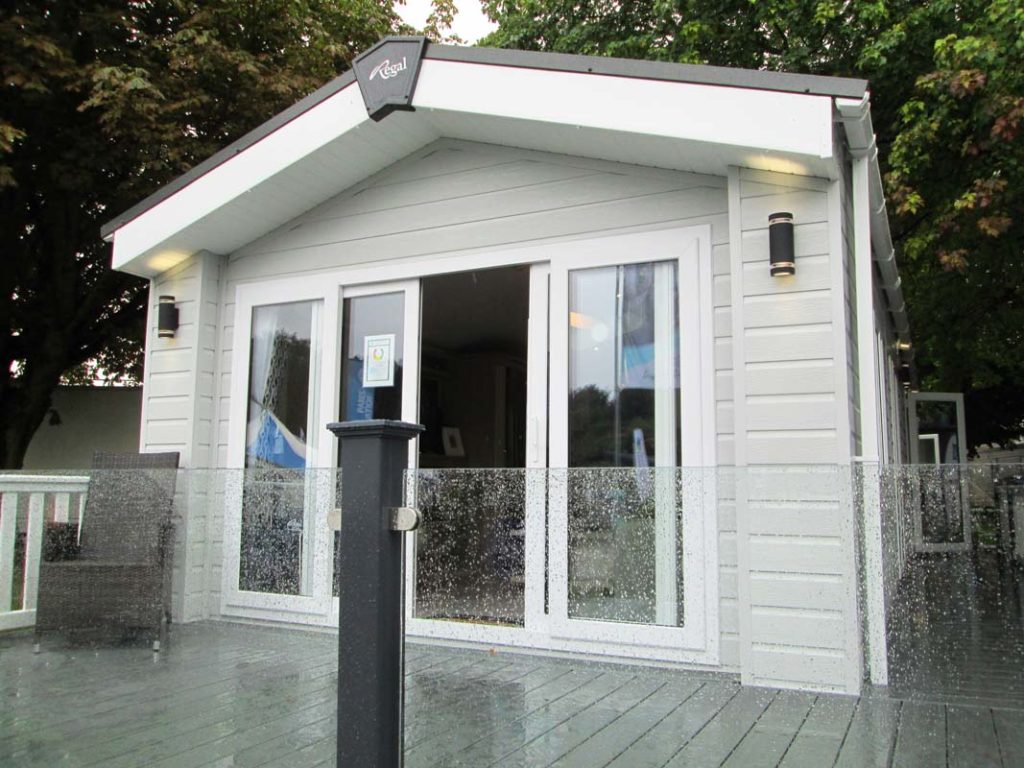
A large set of sliding patio doors with matching widows to either side make up the front elevation and four side windows and a central side access door are fitted to the right side with further windows down the left side. An exterior light is fitted near the side door. A word about security: Regal fit both internal glazing and espagnolette locking mechanisms to all windows and doors as standard on this lodge.
The basic lodge is set on a black painted steel chassis and optional fully galvanised chassis is also available for an extra cost. A range of decking options are available depending upon the final location of the unit and on the review model front and side decks were fitted allowing access from the lounge through the patio doors and vice versa.
The usual robust construction methods have been used on the Artisan including thick studding and insulation in all exterior walls, a minimum ceiling height throughout of 7ft (maximum of 9ft) and underfloor insulation and lagged pipework. There’s also a gas combi central heating system feeding tall designer radiators in the lounge and standard panel radiators in most other rooms and there’s the option of an all-electric system which includes heating. The Artisan also comes with Thermaplus as standard. This is an upgraded insulation package which would be excellent if you’re planning on using it all year round.
Entering from the side access door, you step into a lobby area complete with tall, floor-to-ceiling cupboards ideal for coats, shoes and cleaning materials, plus a useful shelf and mirror. This lobby is also another clue that the Artisan is a lodge and not merely a holiday caravan. To the left lies the lounge and kitchen which we’ll explore first.
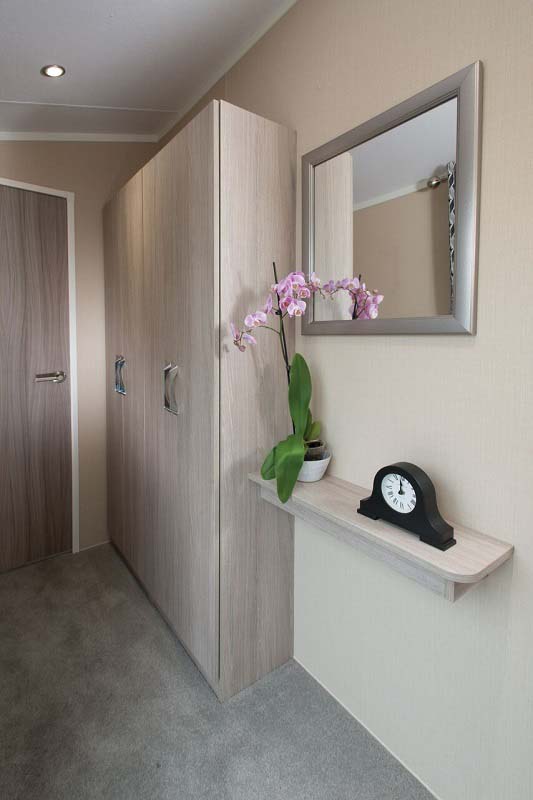
The kitchen and lounge are one, large, open plan area and very impressive as you enter. The high pitched ceiling adds to the sense of space and masses of light floods in from those big patio doors and front facing windows. Central to the lounge ceiling is a huge oval shaped lamp pendant with a sleek grey shade.
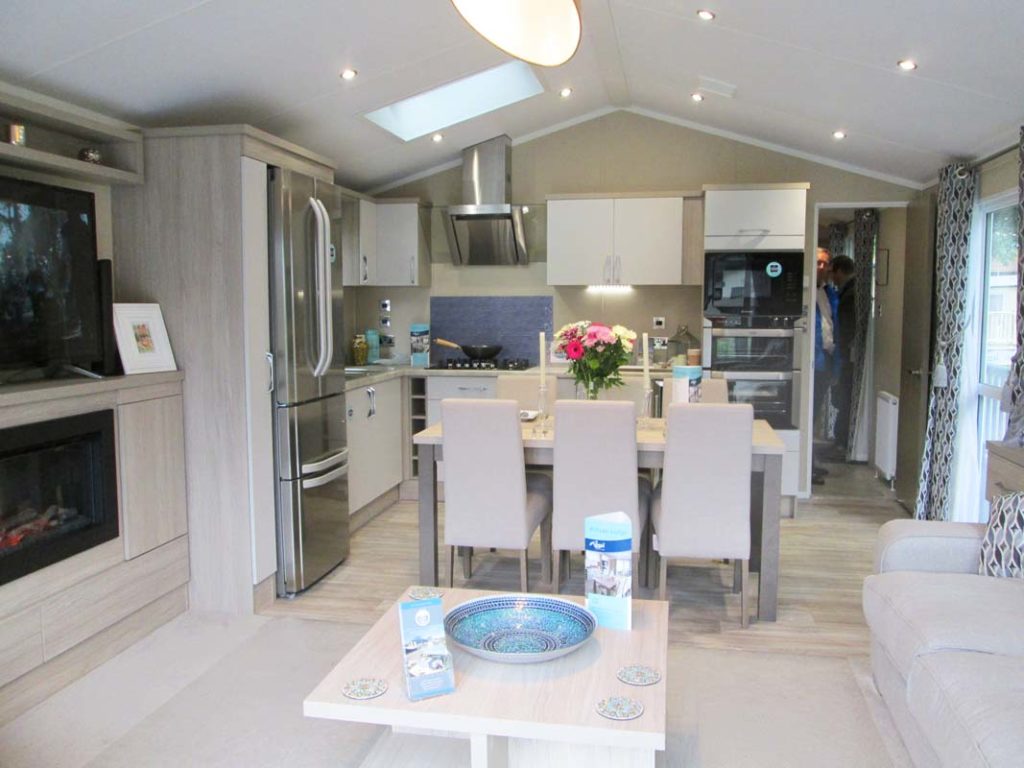
The room is supplied with a free standing sofa (which hides a pull-out bed for your plus two), two free standing arm chairs and a rather nice square coffee table with storage under. On one wall is a big timber fronted unit which provides storage in the form of cupboards and drawers as well as housing the flame effect electric fire. Above this, a long shelf will support a large flat panel TV (you do get a Bluetooth soundbar included, if not the actual TV) and above that is a thin open shelf for nick knacks and ornaments.
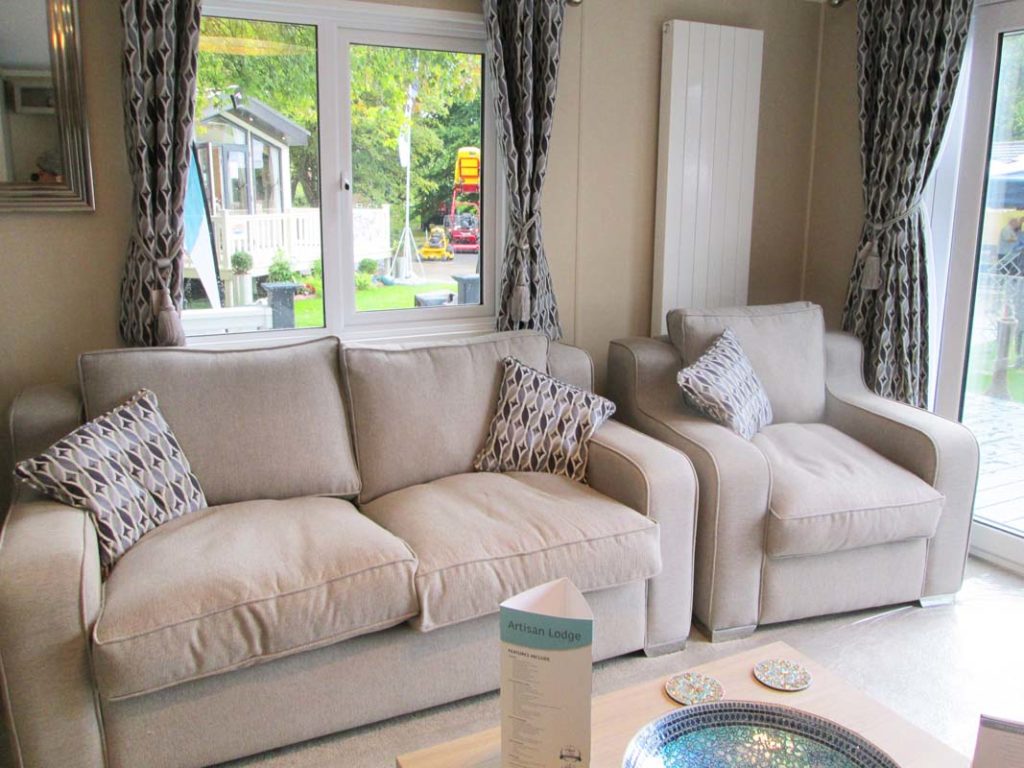
The overall colour scheme in the lounge is a pleasing palette of beige, light browns, light ash timber and white light reflecting ceiling with an accent of black and grey in scatter cushions and curtains. All in all, a smart, stylish look!
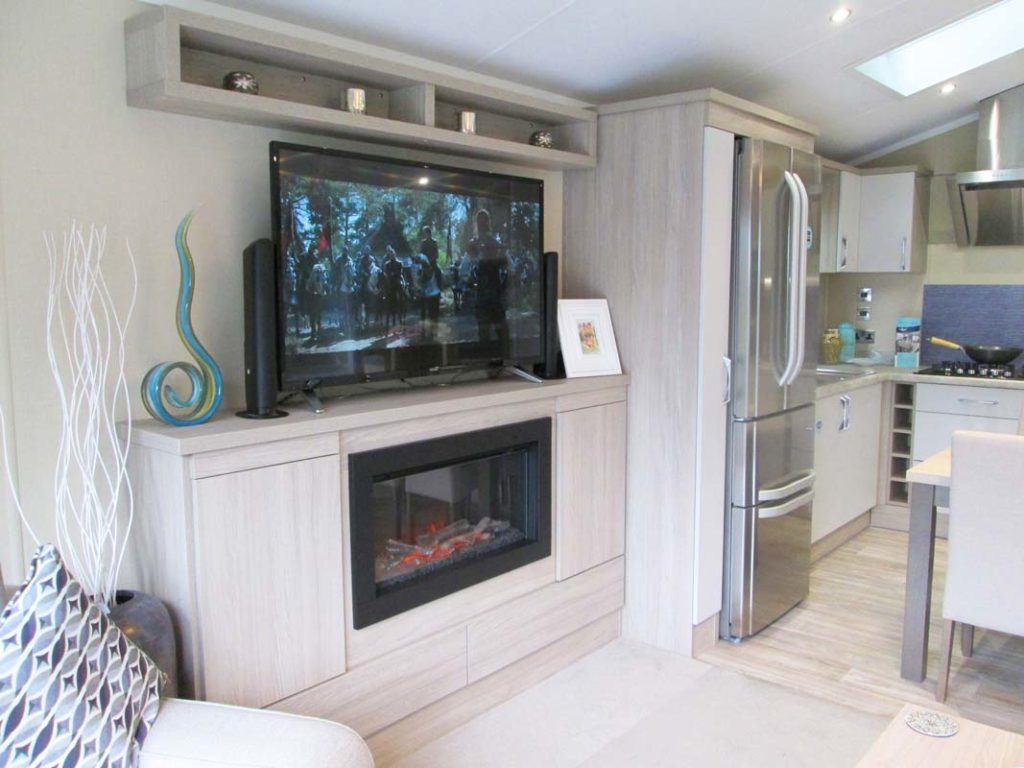
Between the lounge and kitchen, lsits a huge dining table with six upholstered chairs. There’s plenty of room to walk around this without catching yourself on other furniture and walls, which would make serving dinner to a full house a total breeze.
The kitchen itself is one of the best we’ve seen recently. It has a full and generous specification which includes full height American style fridge/freezer, integrated slimline dish washer, washing machine and microwave oven, an eye level oven with separate grill, five burner hob with designer cooker hood and even a wine cooler. All these are offset by high quality domestic sized kitchen units surmounted by chunky 40mm worktops, chrome light switches and sockets and soft close mechanisms to cupboard doors and drawers.
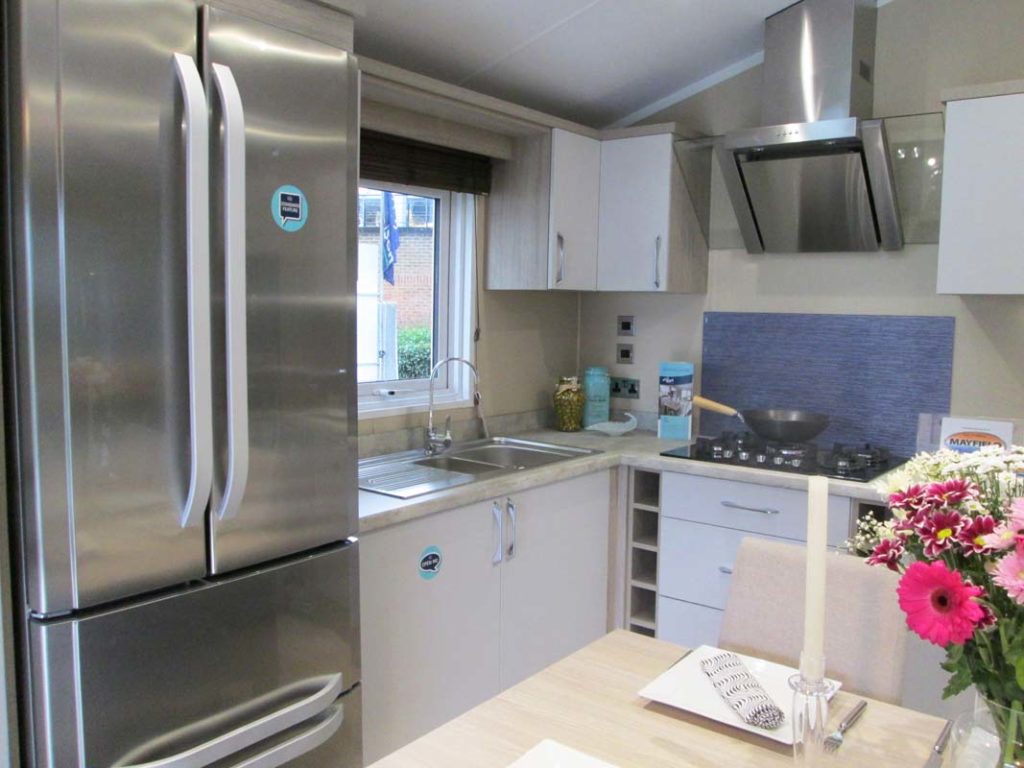
To top this off, you even get a large roof light window to let in natural light just where it’s needed above the food preparation areas. With a kitchen this well equipped, owners would certainly be able to produce some fine, elaborate cooking in a space that would be the envy of many new build kitchens in standard bricks and mortar homes!
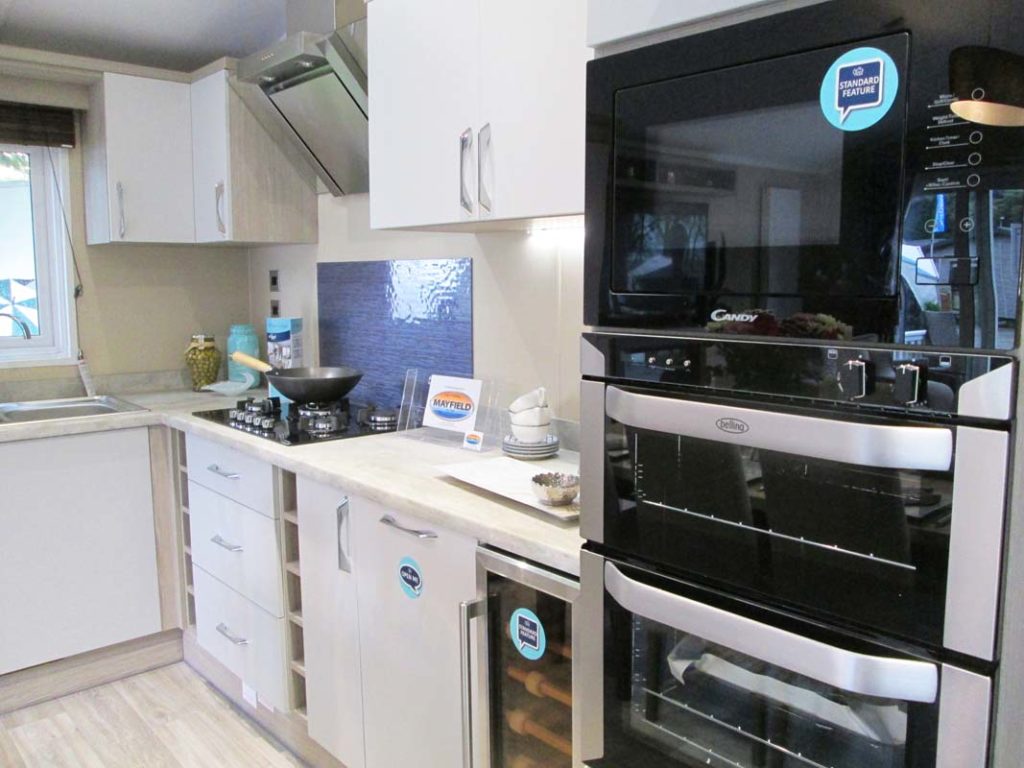
Moving through the lobby and past those storage cupboards, a door to your left takes you into the twin bedroom. You immediately notice a subtle change of colour here with cream walls, grey furniture and beds with throws and pillows in a pleasing range of burgundies. On the two-bed Artisan the beds are 2ft 6in wide with luxury mattresses which is very good to see. There’s a large, double wardrobe with hanging rail and a central bedside table with shelves. Other accessories such as a USB charging socket (almost an essential item these days) and TV point are also included.
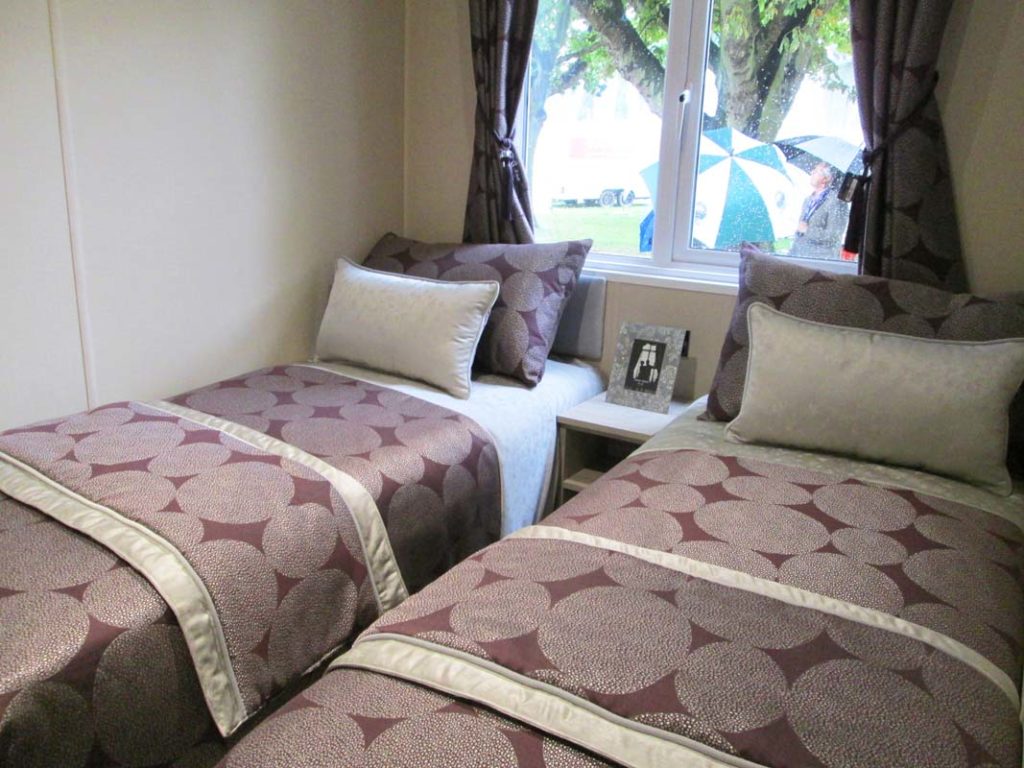
The bathroom is sensibly located between the bedrooms and features a fully enclosed shower with glass door, low profile double flush WC and a stylish handbasin a-top a storage cupboard. A set of shelves and an illuminated mirror complete the scene. There’s also an option on the two-bed model to exchange the shower cubicle for a three-quarter length bath.
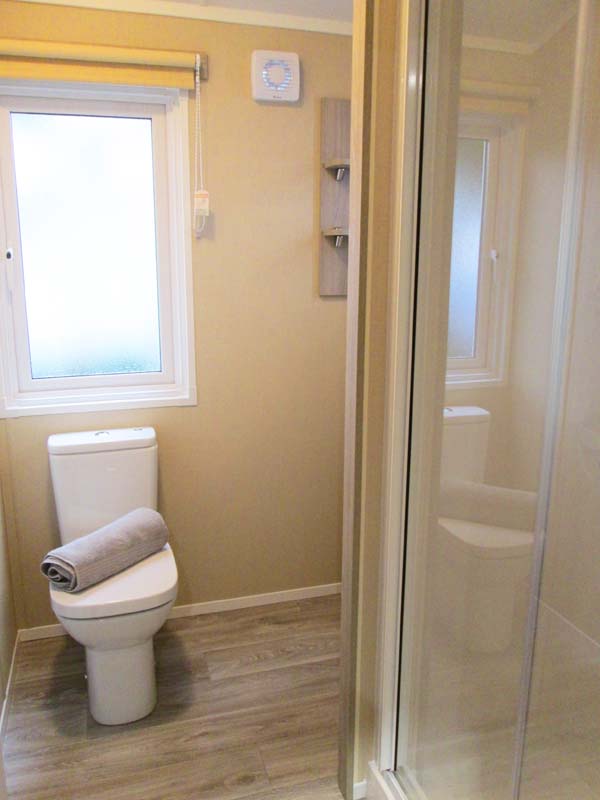
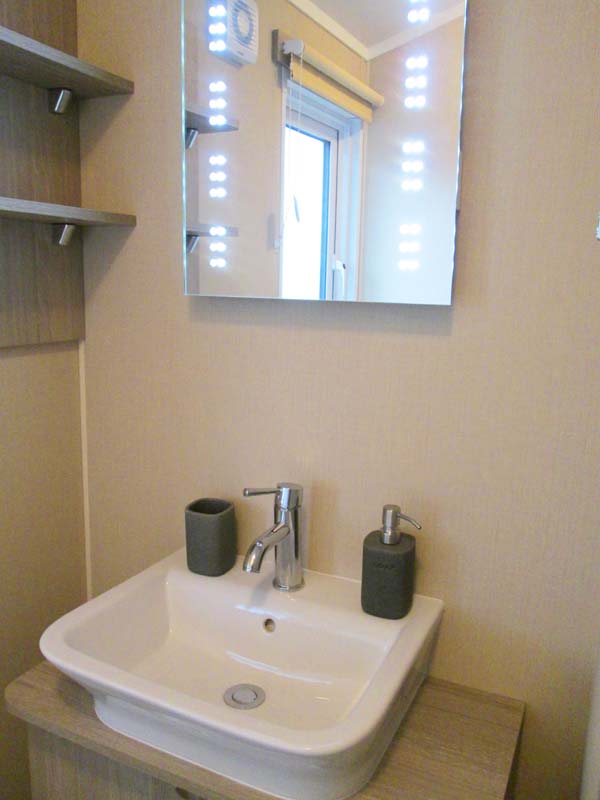
The double bedroom is very luxurious with a huge four panel window near the bed, letting in lots of natural light. The bed itself has a pocket sprung mattress and lift up storage underneath with a large headboard comprising padded panels in grey and burgundy that nearly reach ceiling height. Twin bedside cabinets have drawers and reading lamps are mounted on the wall at a sensible height.
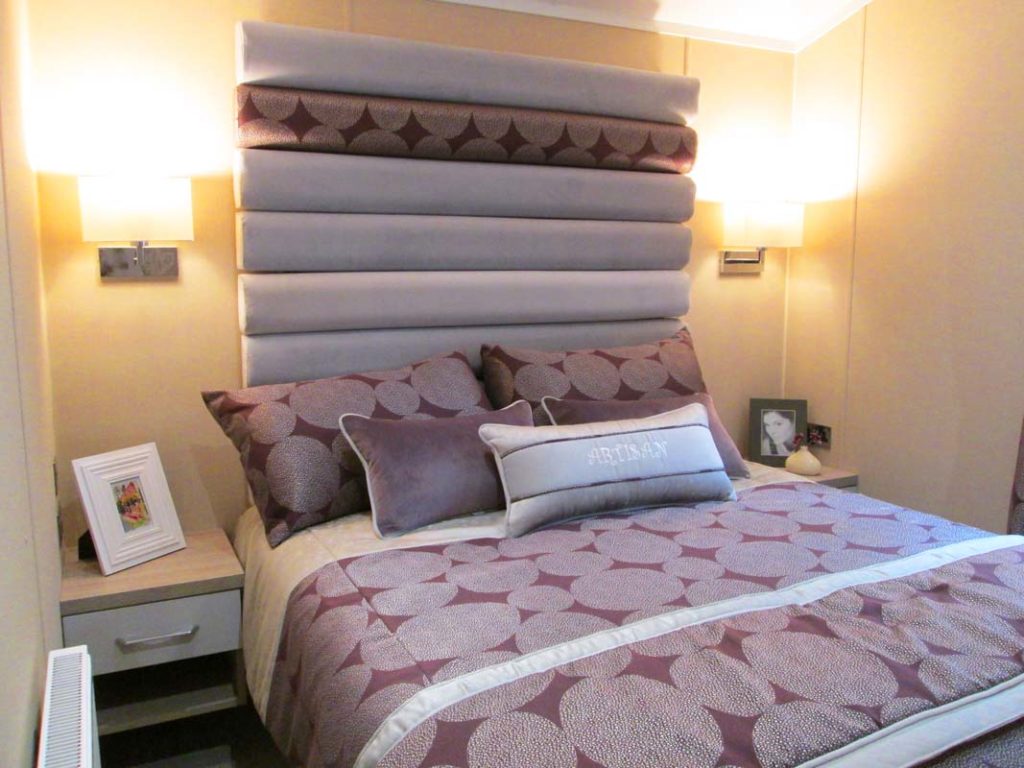
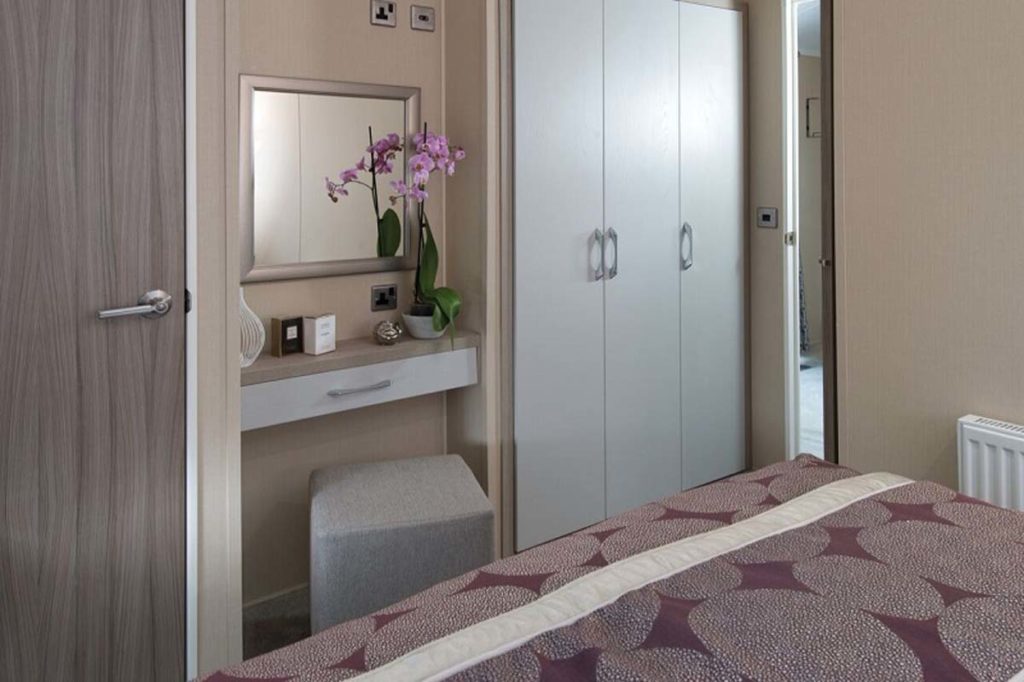
At the foot of the bed is a set of generously sized wardrobes next to a recessed dressing table (only available on the two-bed Artisan) with large mirror and padded square stool. To the right, a door leads into a well-appointed en-suite with a shower, toilet and handbasin.
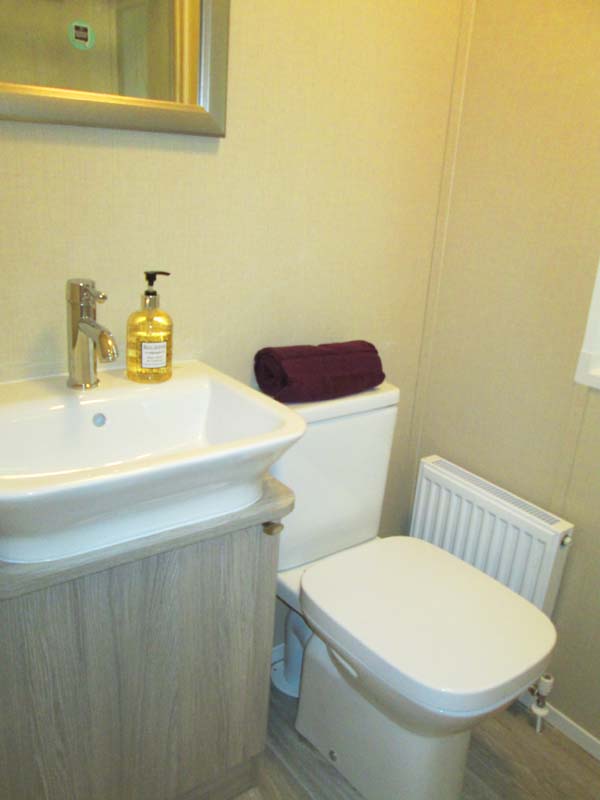
Verdict
For a shade under £72k, you really do get a lot of lodge for your money. Regal has managed to supply – as standard – many items that other manufacturers only fit as optional extras. All this plus a cutting edge, contemporary look, bags of space and well-appointed bedrooms and the Artisan is a lodge well deserving of your attention.
Plus points
Good thermal specification for all year use.
Very spacious lounge.
Kitchen with every important appliance included.
Luxurious bedrooms.
Excellent value for money.
Minus points
Nothing we could really think of.
In-a-nutshell
The Artisan Lodge is all you could want and more for years of comfortable, relaxing holidays.
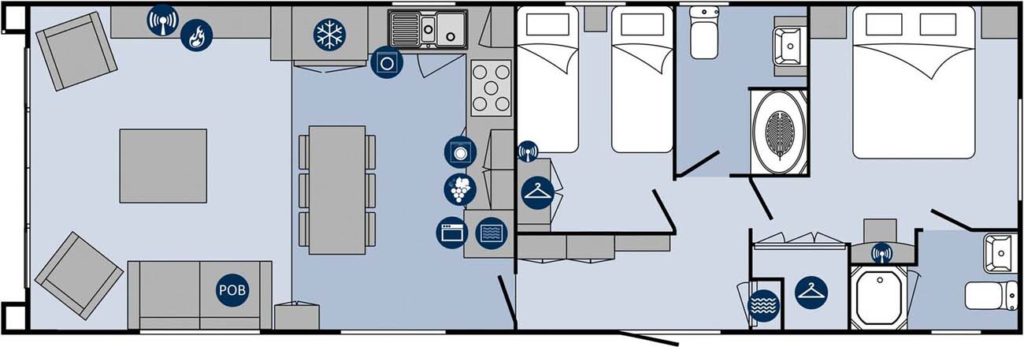
Factfile
Size: 41ft x 14ft.
Build Standard: EN 1647.
Berths: Four, in two bedrooms (one twin and one double) Plus two on pull out bed in lounge.
Other layouts available: 41ft x 14ft, three bedroomed.
Key optional extras: BS3632 Residential Specification; Canexel cladding; bath instead of shower to bathroom (two bed model only); luxury bed throws and bed cushion set; all electric specification; electric roof light and blind.
Ex works price: £71,920 inc VAT*
For more information e-mail: [email protected] or visit www.regalholidayhomes.com
*Extra charges will be made by park operators, and/or distributors for transport, siting and annual maintenance. Please check the price carefully before you commit to buy, as prices vary considerably dependent, amongst other factors, on the geographical location of your chosen park.




