A well-appointed lodge that can be customised by the owner to suit their taste.
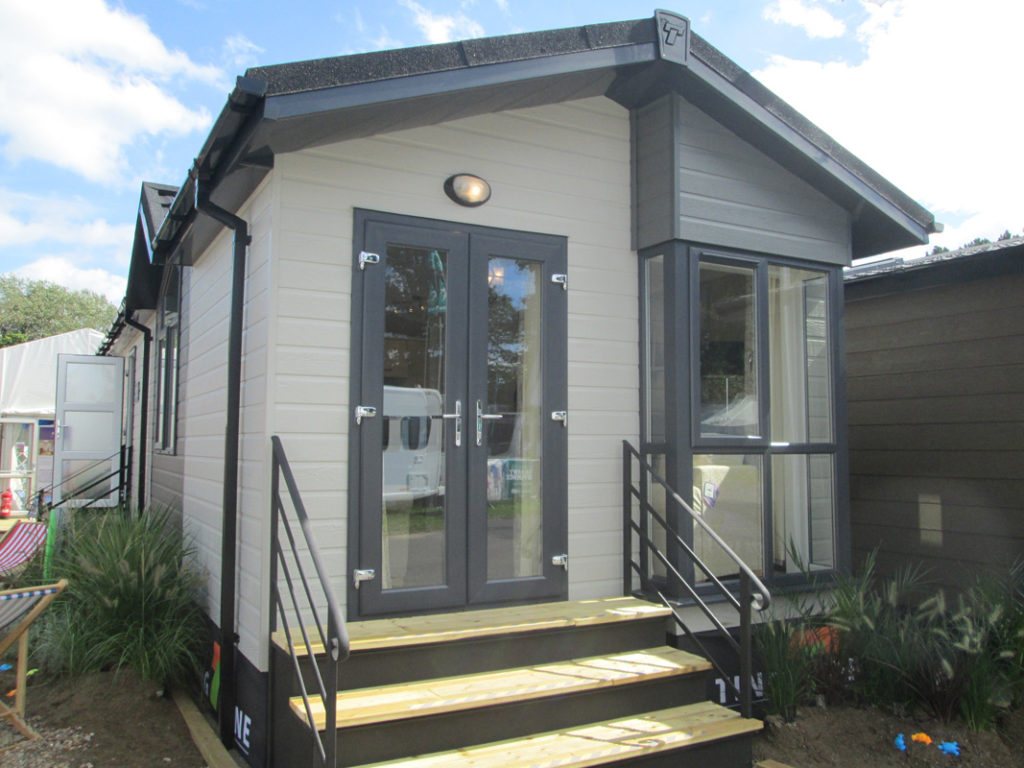
The Hayden, and Hayden Classic lodges, have been designed as entry level homes from Tingdene’s extensive portfolio.
The Hayden Classic Single offers an open plan lounge/kitchen/diner with vaulted ceiling, contemporary kitchen, two bedrooms, family bathroom and master bedroom with walk-in wardrobe.
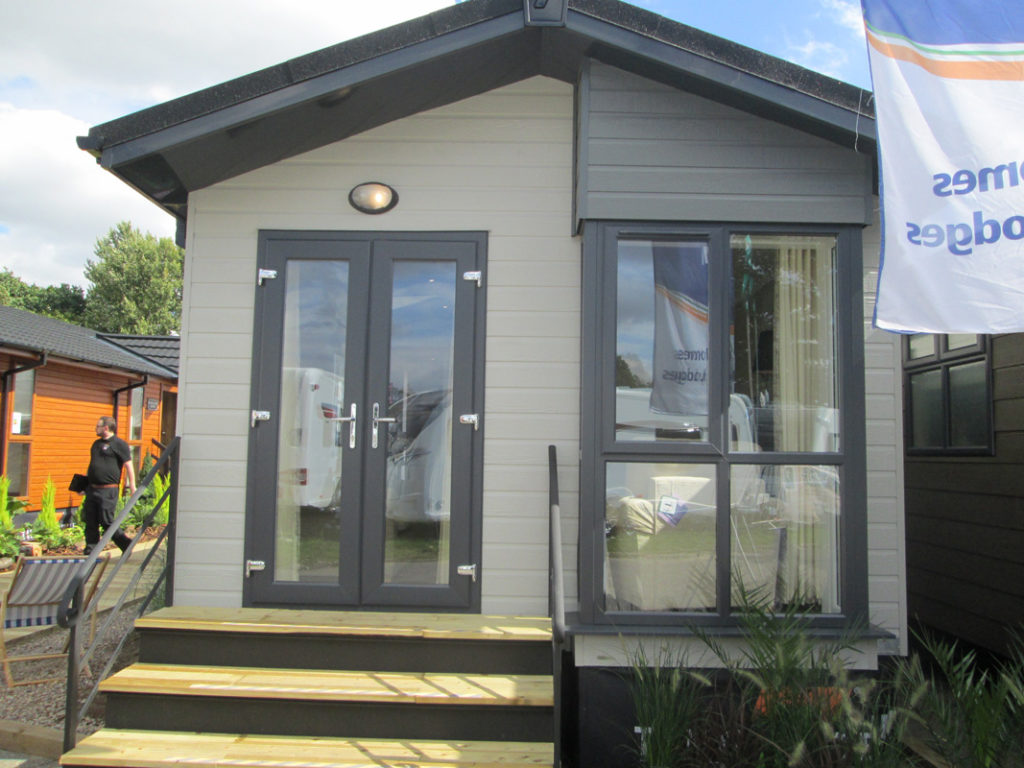
The range offers two models, the Hayden, and for those who want the style but more luxury, the Hayden Classic – reviewed here. The Single, as denoted by the name, is a 12 ft wide version which offers the same design criteria and styling as the wider 20ft model. For those with a set budget or a slightly smaller plot, the Single would really fit the bill.
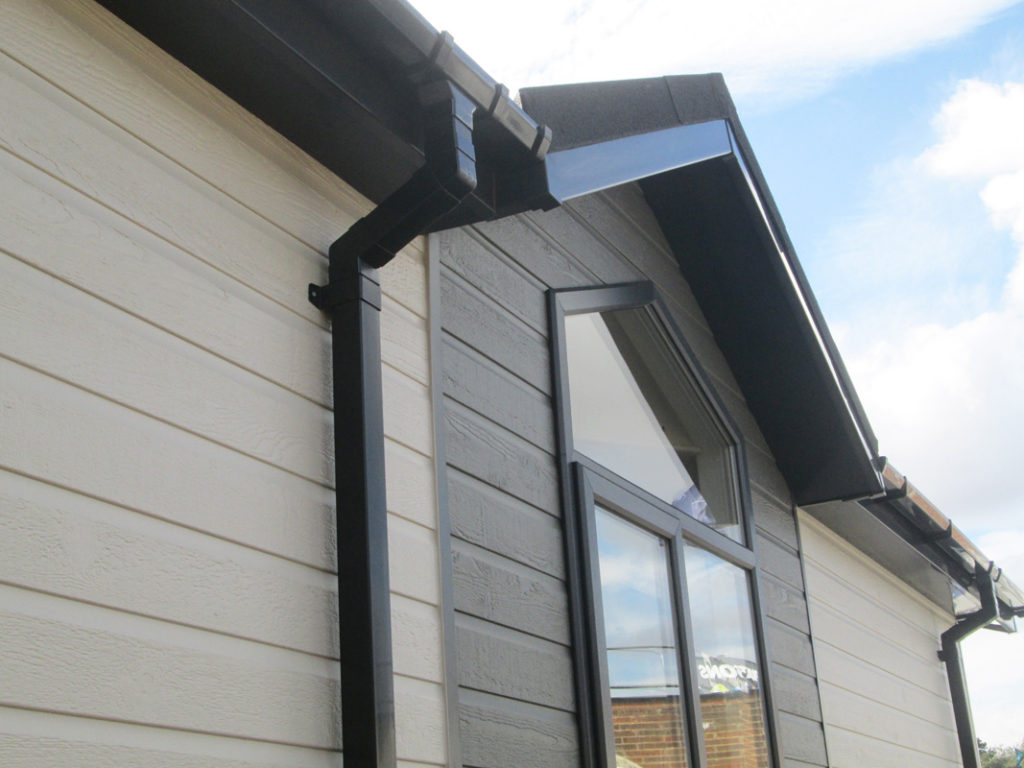
We saw it first at the Lawns show and were impressed with the simple styling which incorporates a neat inset door to the front elevation and a canopied dormer above a window about midway along the right hand side. The window beneath this dormer and the top part of the bay return on the front have been clad in a slate grey which, alongside the black pantiled roof and stark whiteness of the overall cladding, gives the Hayden a sophisticated clean cut look.
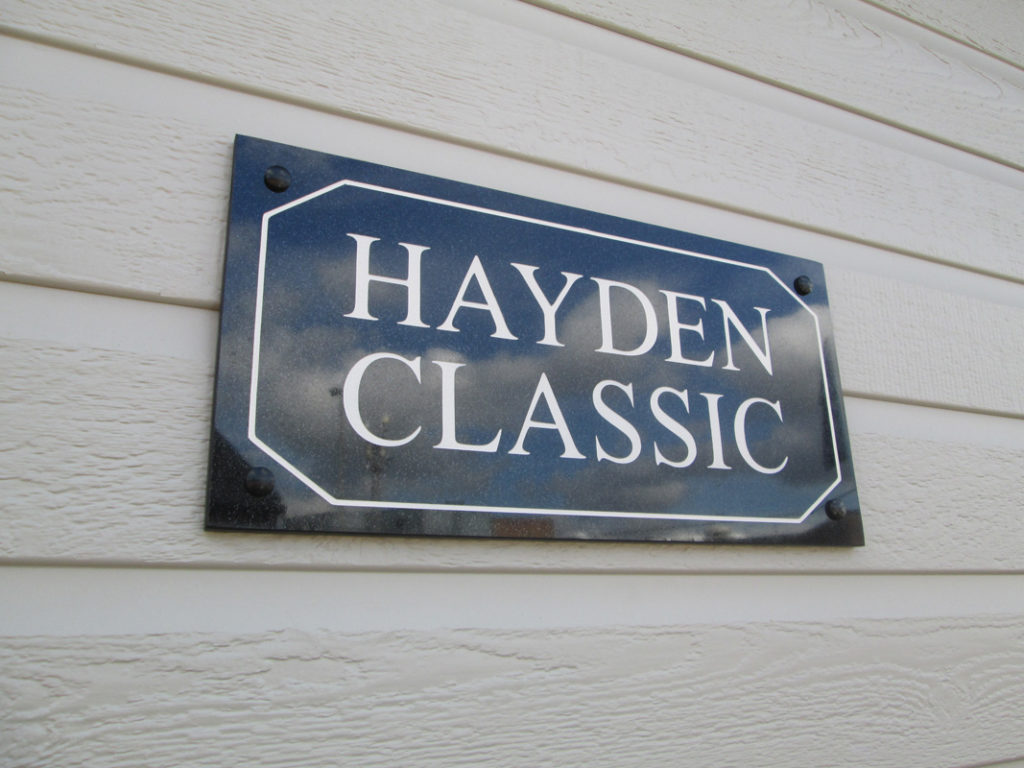
Guttering and downpipes are in white uPVC and the uPVC double glazed window frames are angular and sleek looking. The front elevation has a nice overhang to the eaves, offering protection in inclement weather and the front right hand corner has an integrated block stone effect which also adds to the overall pleasing look of the lodge. The front door is glazed with three panels and there’s a useful lantern style light on the wall nearby.
The lodge sits on the usual galvanised chassis and owners can have a large range of deck and step options fitted in a variety of styles depending upon the chosen site and final location.
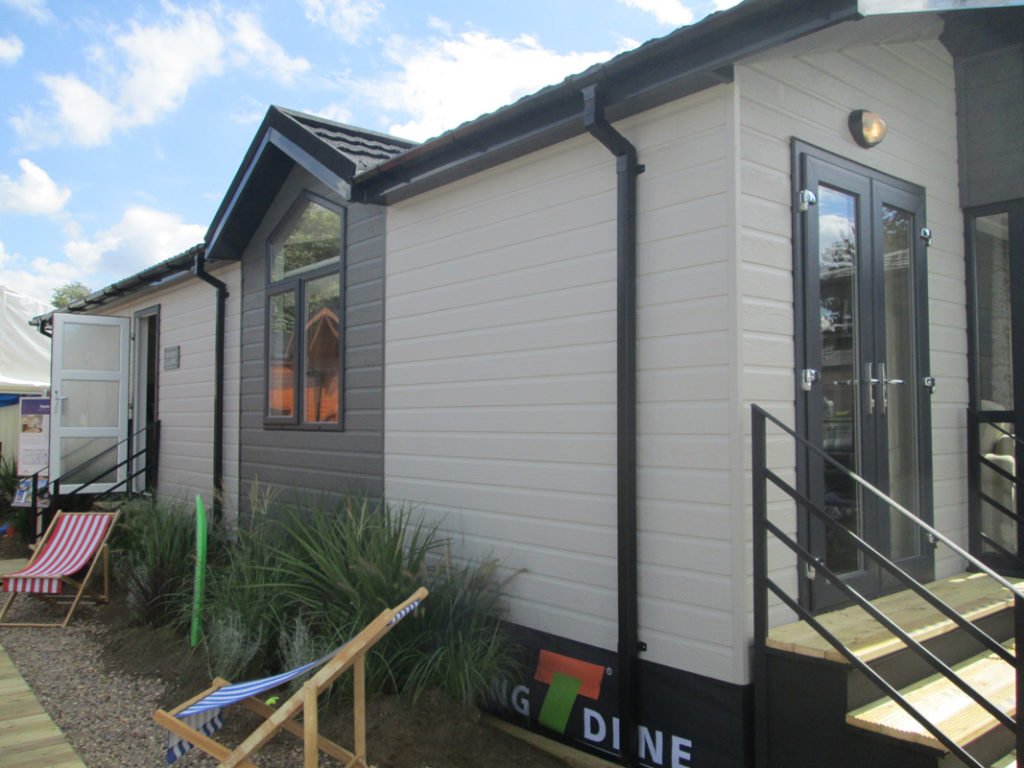
Tingdene’s range of homes are designed to provide a broad selection that each have their own personal identity and style, and the Hayden Classic Single certainly falls into this category. The lodges also fall into a good range of prices to suit customer needs and each lodge comes fully furnished and is built to residential standards (BS3632) as well as having a 10-year structural warranty option.
Whichever lodge a customer chooses, they can then personalise it by choosing from a range of furniture and furnishing options, including kitchen options, choice of lounge and dining room furniture, a range of curtains, flooring, bedroom furniture, etc.
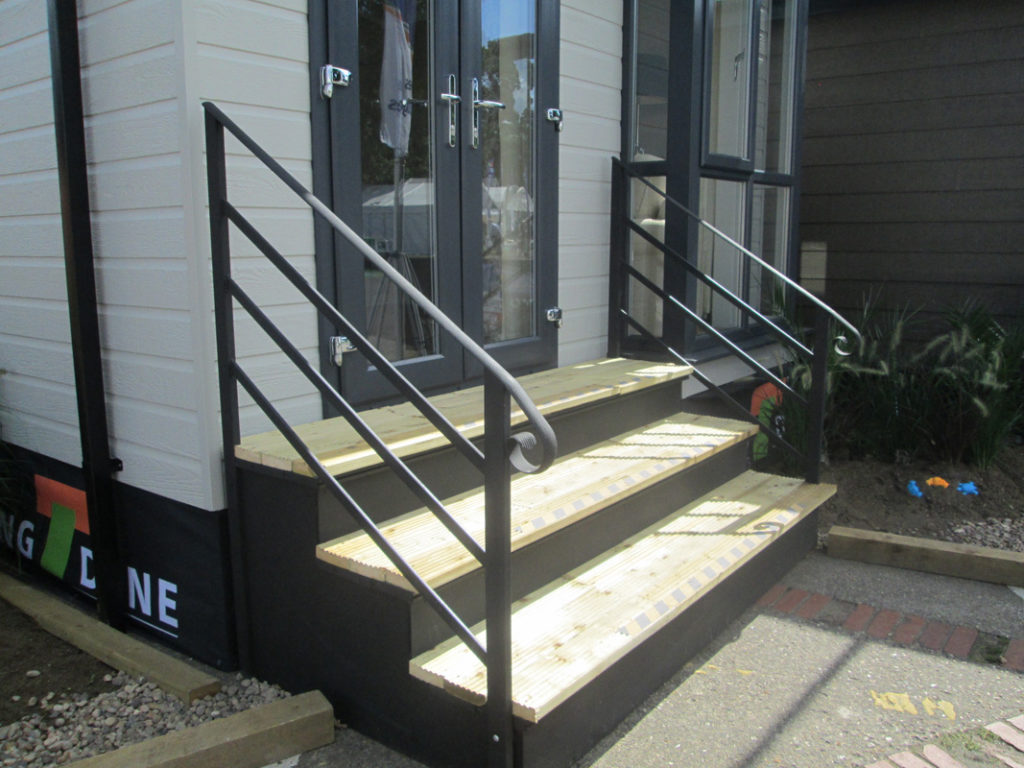
Tingdene’s interior design packages are reviewed at regular intervals with new furniture and design element introductions being brought into the range on a regular basis to make sure customers are offered the best available at the time of manufacture.
As you enter the Hayden Classic you step into the front lounge area – a wide, open space that belies the rather modest 12ft width. Décor has been chosen to extract the maximum light and is mainly cream for the walls, a white vaulted ceiling (this pitch runs through the lounge and kitchen areas only) and a light cream carpet.
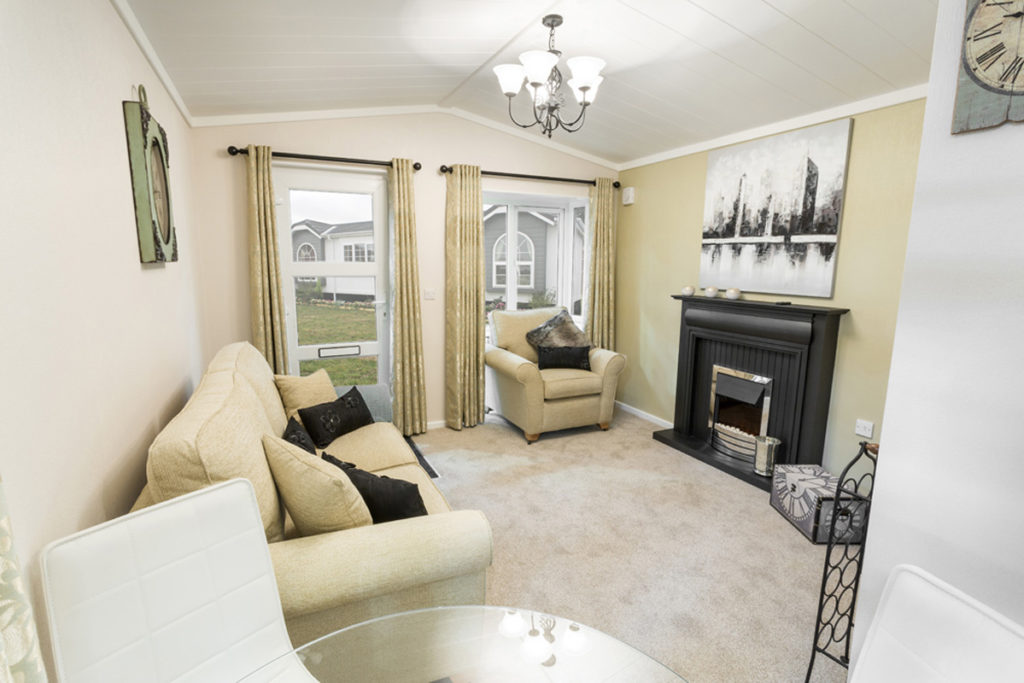
Soft furnishings are in a lemony gold and include scatter cushions, sofa and armchair, and floor to ceiling curtains, hung on black poles. The centrepiece is a classic fireplace and mantle in black with a gas flame effect fire. Lighting is by a huge Colonial style five pendant chandelier.
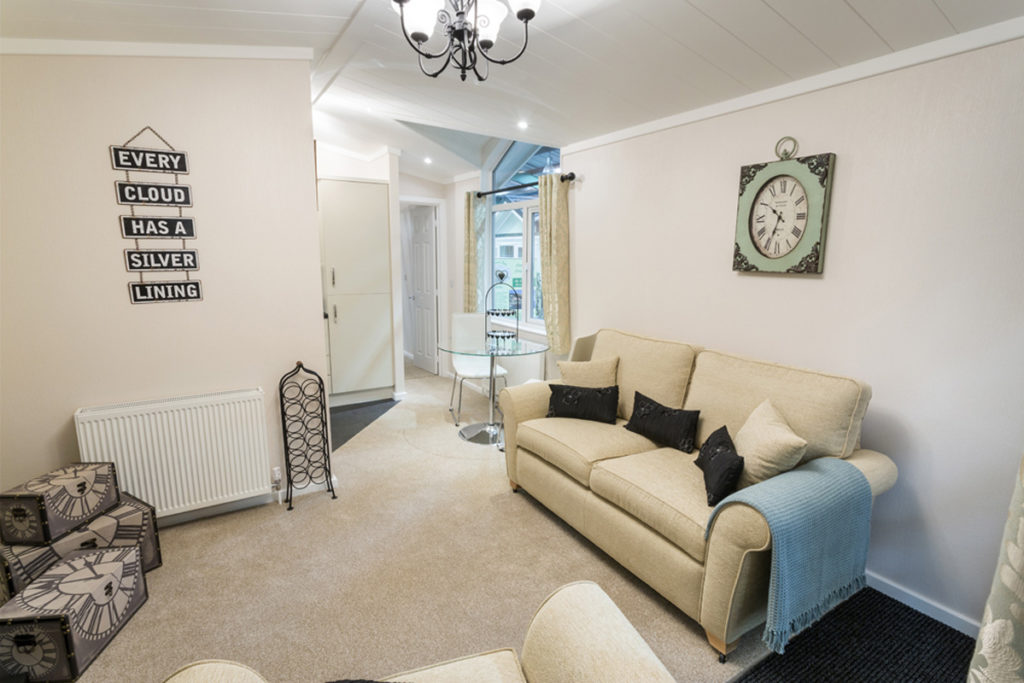
Moving forward you seamlessly segue into the dining area with its circular glass table and white leather chairs. The table is situated near the dormer canopy which allows lots of natural light to flood in just where it’s needed.
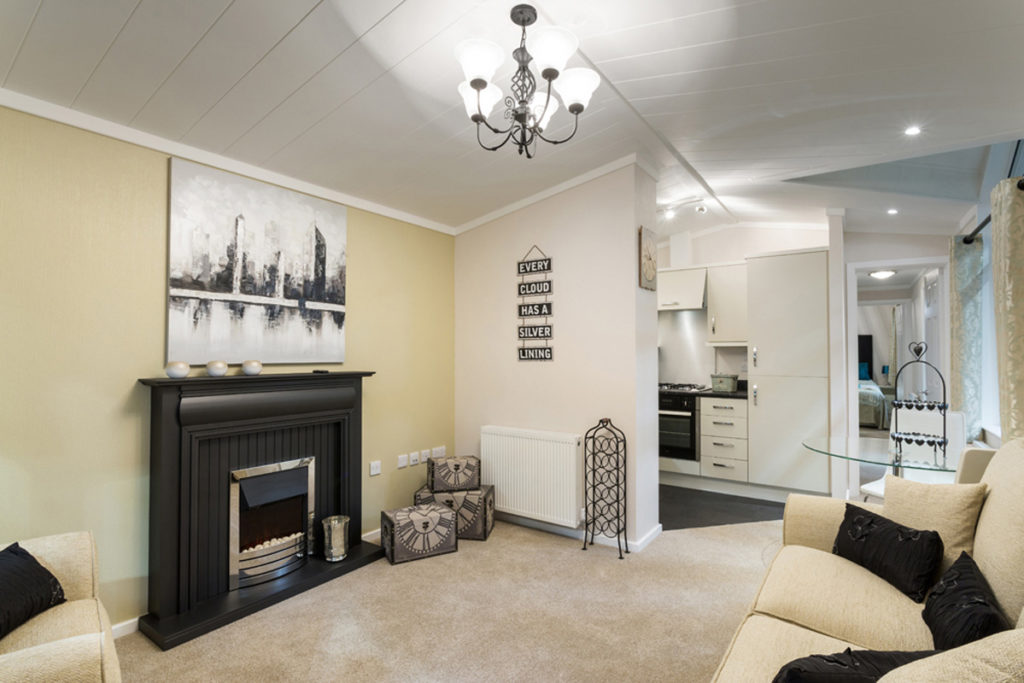
The kitchen in the Hayden Classic is small but well appointed and is designed in the classic C-shape. Once again the overall colour is cream to the numerous wall mounted cabinets and doors and under the black granite style worktops. Handles are bow shaped in bright aluminium. Well laid out, the kitchen comes with an integrated oven and grill above which is a four-burner gas hob with extractor fan and door above.
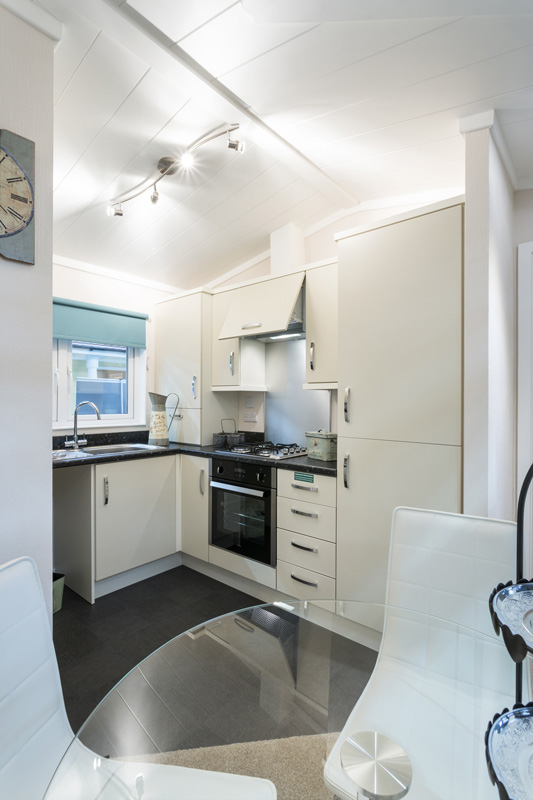
There’s also space left for a dishwasher which is one of the options available if needed. A stainless steel sink unit sits in front of a window, which is fitted with a roller blind in teal, contrasting well with the cream. To the right of this is a cupboard containing the combi boiler used to supply the lodge with hot water and central heating. At the other end of the kitchen is a fitted fridge/freezer next to the door which leads into the sleeping accommodation.
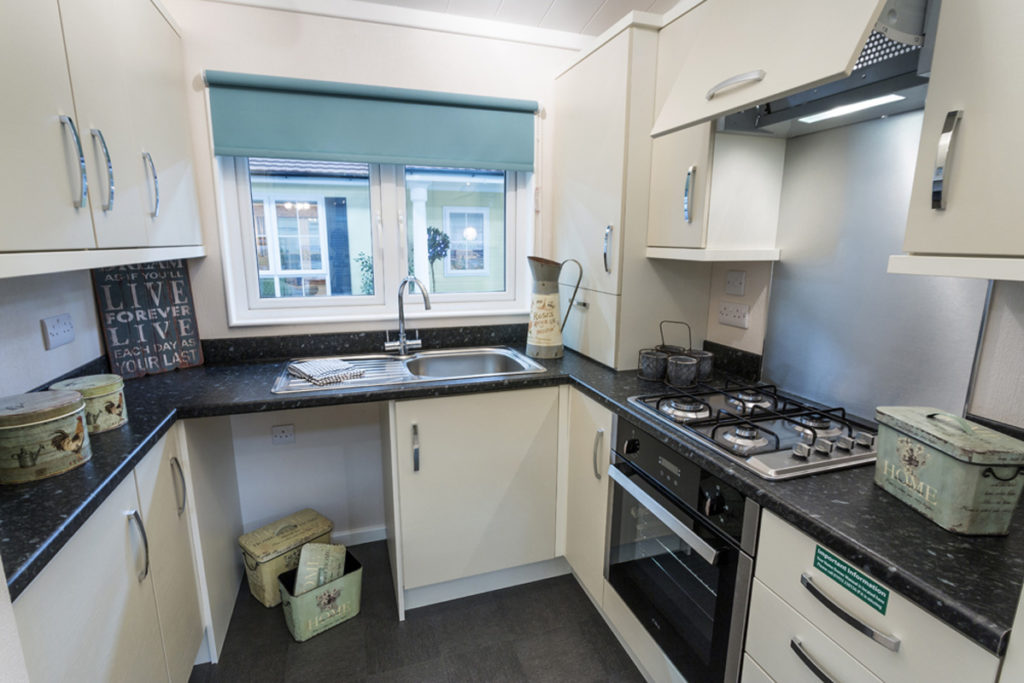
The first door to your left leads you into the twin bedroom which is a very nice size. One of our criteria for assessing a twin bedroom is the ability to walk easily between the two beds and in the case of the Hayden Classic this is easily done! The beds are surmounted by a tall padded headboard and a radiator sits between them. Presumably you could fit a free standing bedside cabinet here if needed – a must for many owners.
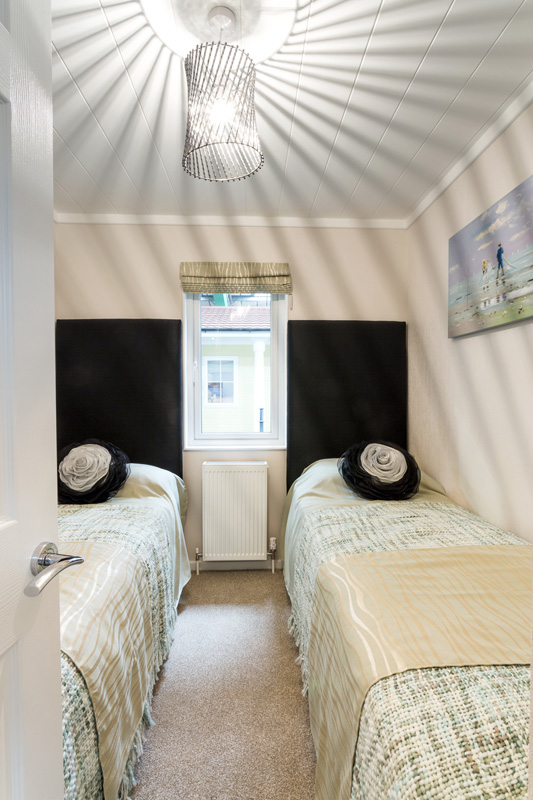
The foot of the beds have a wardrobe on the one side, with hanging space, whilst the other is taken up by a cloaks and utility cupboard which is accessed from the main corridor outside. The décor in this bedroom is bright and pleasant with a central light pendant and a tall window in the wall between the beds at their head. Bedding is also in a bright fabric with scatter cushions and throws as well.
Between the twin and master bedrooms, in an obvious position, is the family bathroom and access to this from both bedrooms, via a door off the main corridor. An oblong shaped room, you get a full-length bath with integrated shower and glass side screen set into a tiled area; a pedestal handbasin with a large mirror behind; and a contemporary low profile double flushing toilet to the side. All the usual accessories are provided, such as towel rail, toilet roll holders, and the room is painted in a pleasing teal for the walls, which contrasts with the beige tiles around the bath.
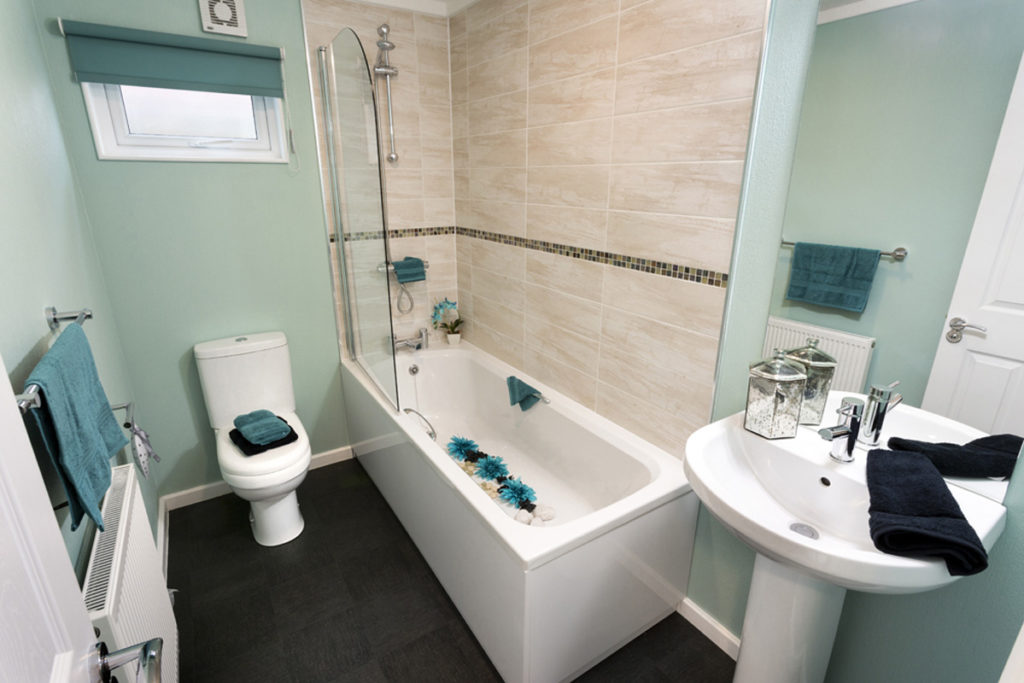
The master bedroom at the back of the Hayden Classic Single features a full size double bed with tall padded headboard, twin bedside tables with reading lamps and a very spacious walk-in wardrobe which is packed with hanging and shelf space. Once again Tingdene have used muted colours with an accent of teal for this room making it a restful space to be.
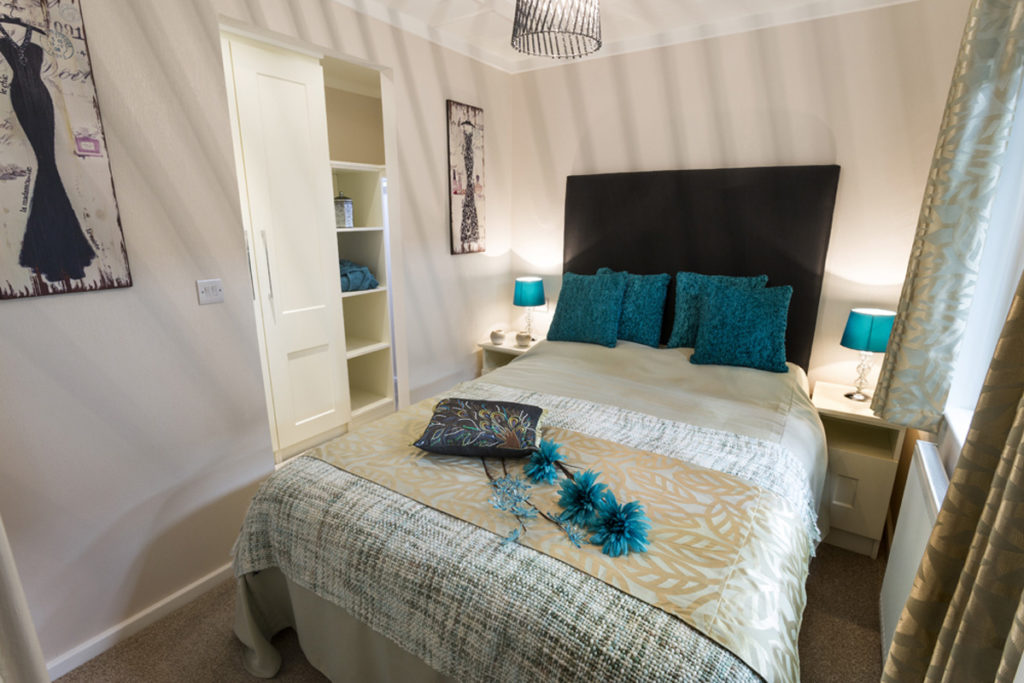
We noticed that there was no en-suite bathroom here, but the main bathroom is next door, so this probably won’t be a problem for most owners. In fact, we thing that the extra space given over to the wardrobes more than makes up for this!
Verdict
For a mid-priced lodge, Tingdene have packed a lot into their Hayden Classic Single. For those people with a smaller park plot the width would be very attractive and you do get an opportunity at the design stage to customise it to your particular taste.
Plus points
Good value for money.
Compact kitchen but with bags of storage.
Light and airy lounge which looks bigger than it is!
Relaxing colour scheme.
Ability to customise interior and fittings.
Minus points
Lack of a bedside cabinet and reading lights in the twin bedroom.
Lack of an en-suite to the master bedroom might be a problem for some.
In-a-nutshell
Good value for money in a well-built, quality lodge that would appeal to those on a budget looking for that little bit extra.
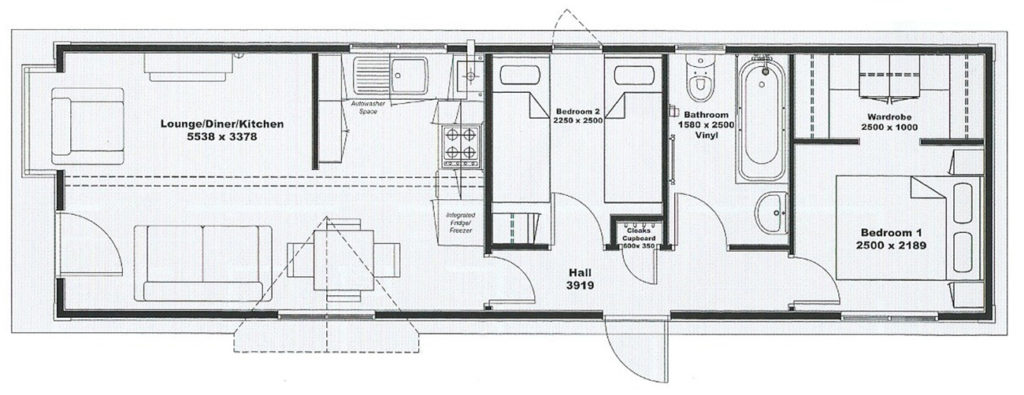
FACT FILE
- Size: 42ft x 12ft.
- Build Standard: BS3632 (residential).
- Berths: 4, in one double and one twin bedroom.
- Other Layouts Available: 38ft x 12ft; 46ft x 12ft.
- Key Optional Extras: There are many optional extras for the Hayden Classic Single and all homes can be personalised at the design stage from a range of kitchen options, furnishings and external finishes. Contact Tingdene for further details.
Ex works price: £55,184 inc VAT*
For more information Tingdene Homes Ltd email [email protected] or visit www.tingdene.co.uk
*Extra charges will be made by park operators, and/or distributors for transport, siting and annual maintenance. Please check the price carefully before you commit to buy, as prices vary considerably dependent, amongst other factors, on the geographical location of your chosen park.




