The Harrington is, in Tingdene’s own words, a modern Nordic-style home. Another way to describe this is, quintessentially stylish. It is minimalist in some areas and sumptuous in others, combining natural finishes and tactile fabrics to create a home away from home, or indeed your home, that anyone would be excited by.
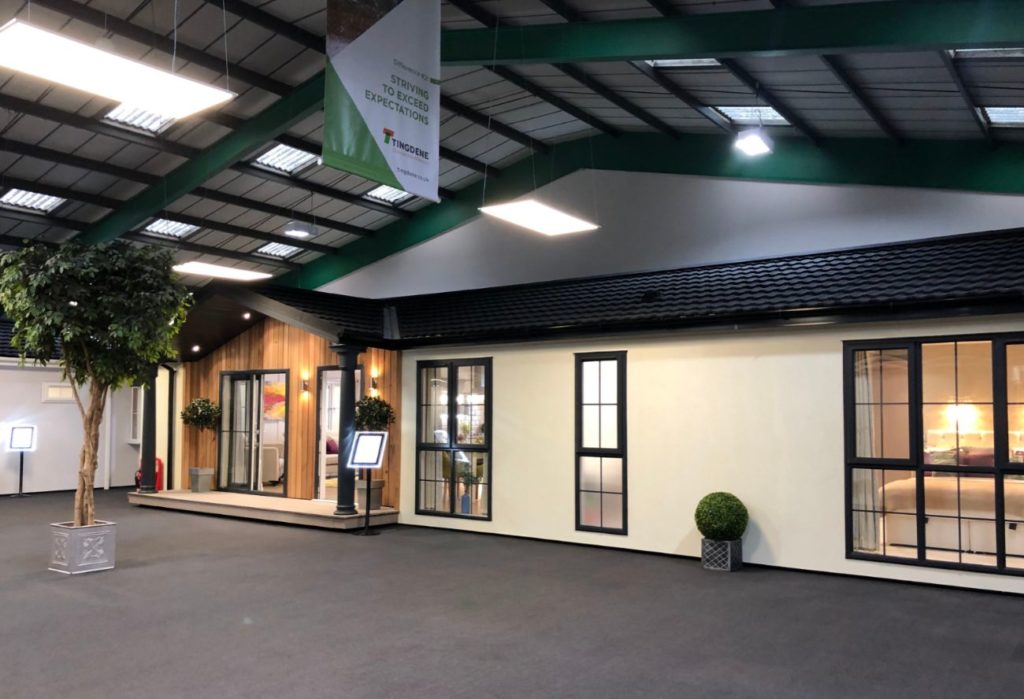
As you enter the Harrington there’s jacket and boot storage in the hallway, opposite which is a pale oak shelf-come objects d’art.
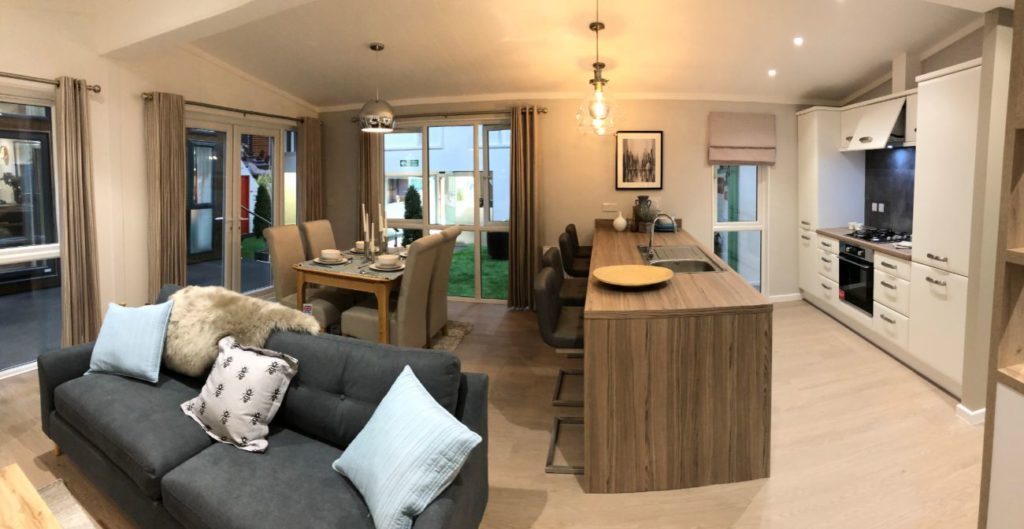
The wide, galley-style kitchen is in front of you with the lounge and dining area to the left. The kitchen has the appliances on one side, along with plenty of storage and adjacent is the work surface with sink and drainer. Work surface does not do this justice, however, as the Harrington uses this side of the kitchen as a breakfast bar as well, there literally is more surface space than you would know what to do with. And the storage makes this kitchen a dream for any cooking enthusiast, or indeed just those who enjoy eating the food!
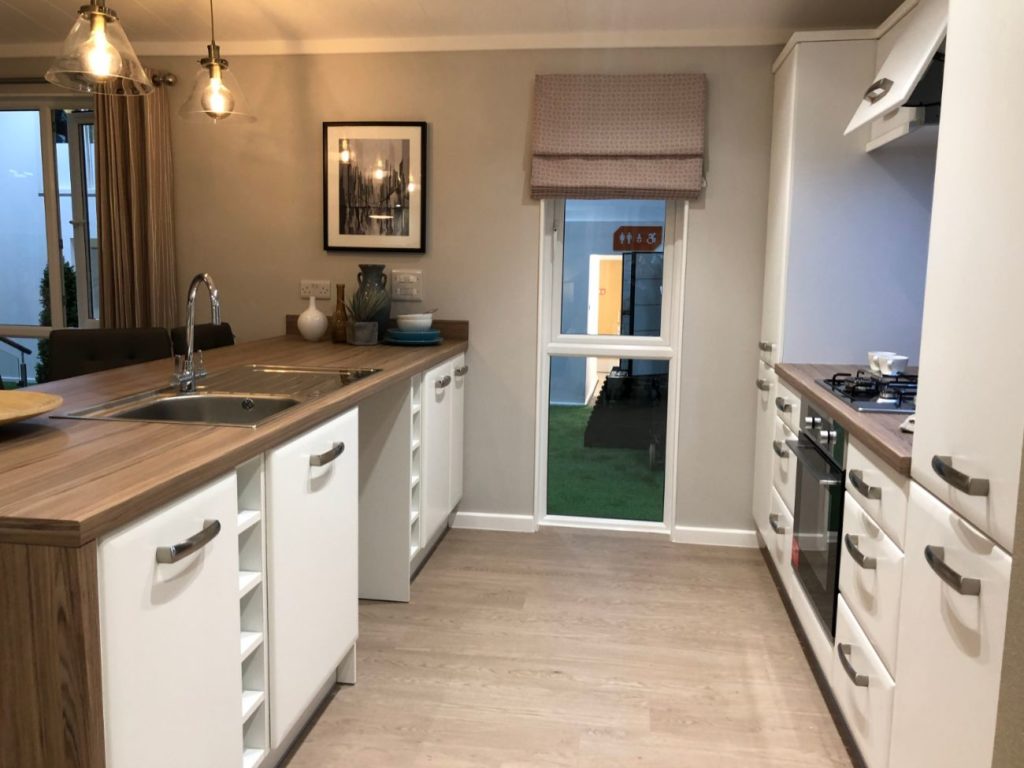
The dining area has an extendable table for when you’re hosting guests, positioned next to floor-to-ceiling windows and patio doors. This gives you the choice of casual dining, using the stools and ‘breakfast bar’ (though equally as useful for lunch and dinner) or a more formal setting with the dining table.
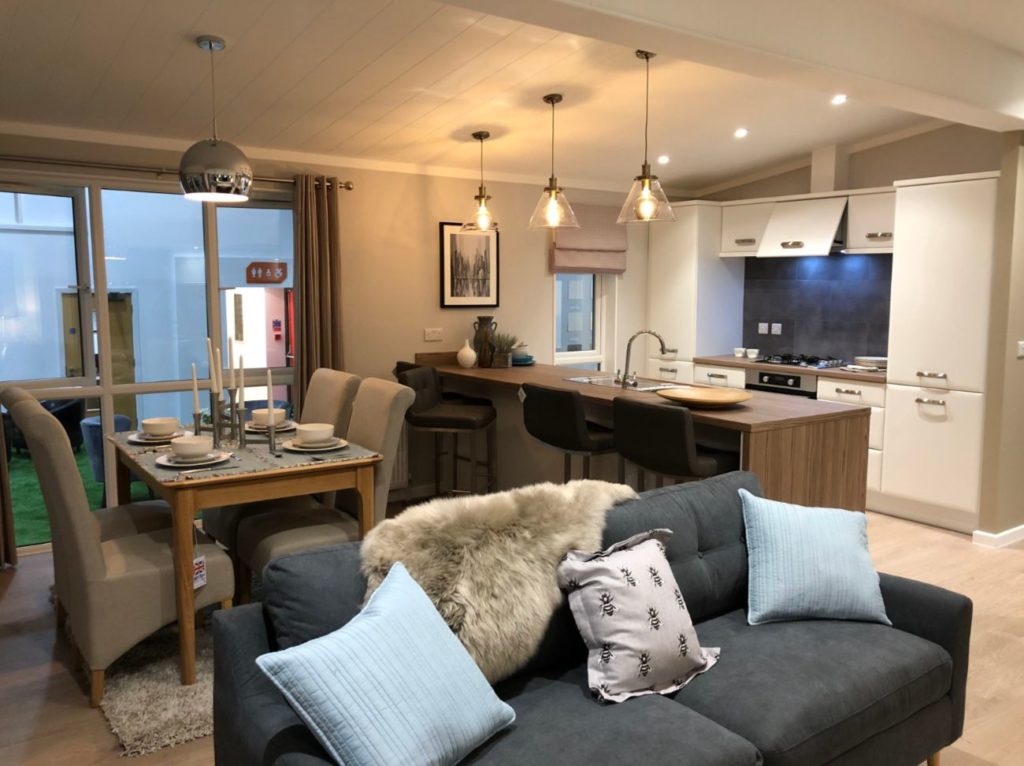
Half of the front area of the Harrington is devoted to lounging, featuring a three seater sofa and two extremely comfortable rocking arm chairs. The focal point of the lounge is a feature wall, recessed and covered in a dull metallic wallpaper and has shelving underneath that runs the entire length of the lounge, plenty of storage for any tech, music, pets, children, you get the idea.
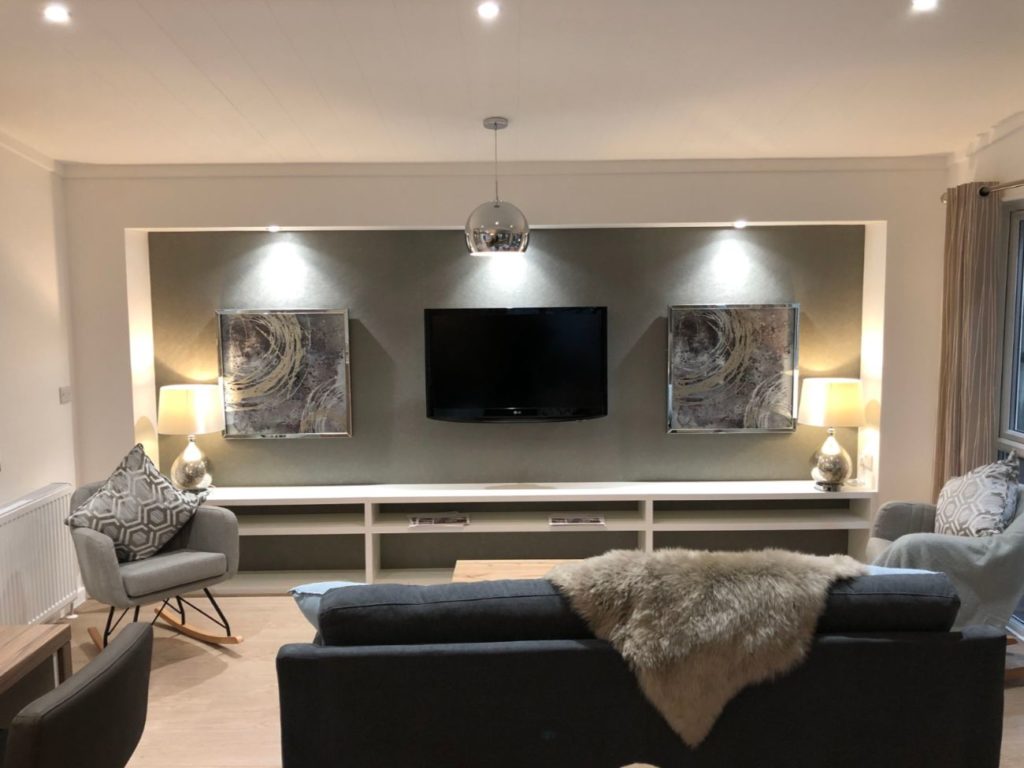
This lounge unit also has led lighting in-built, maximising the look of the silver finish that acts as a backdrop to your entertainment area.
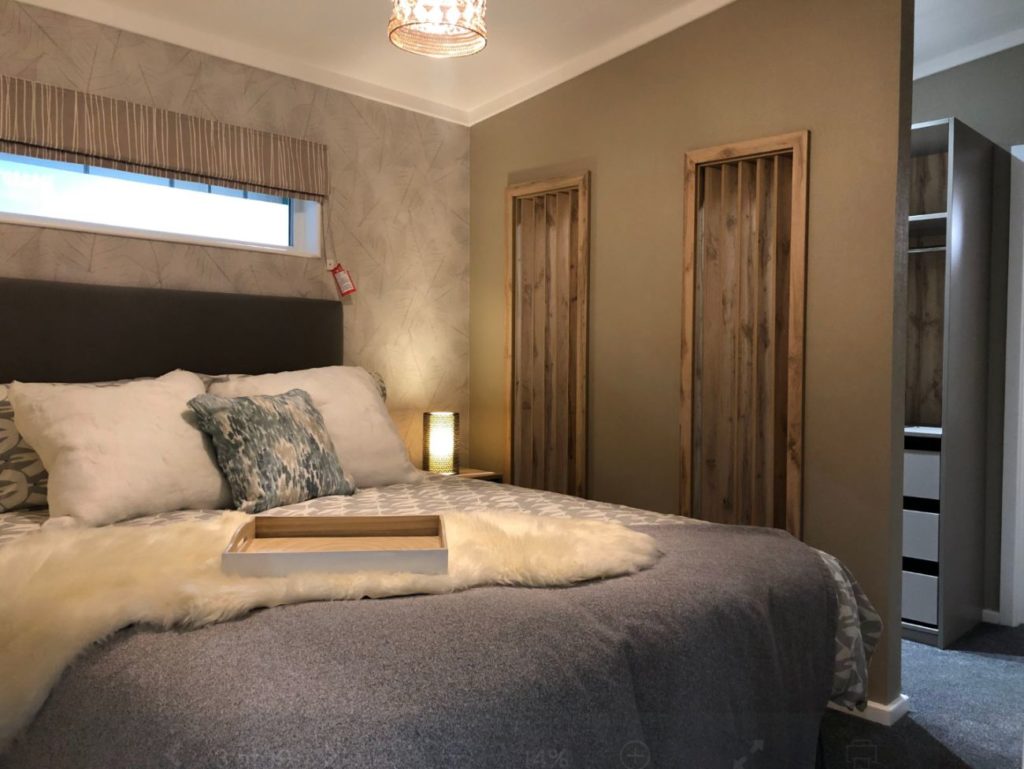
To the right of the main door is the wide corridor that leads to the sleeping part of the Harrington. On the left is the master bedroom, which continues the Nordic theme. The wallpaper is of translucent leaf veins and the dressing area next to the bed is portioned off with slats of pale oak, giving privacy whilst not putting in a solid barrier. Clever, stylish and very cool.
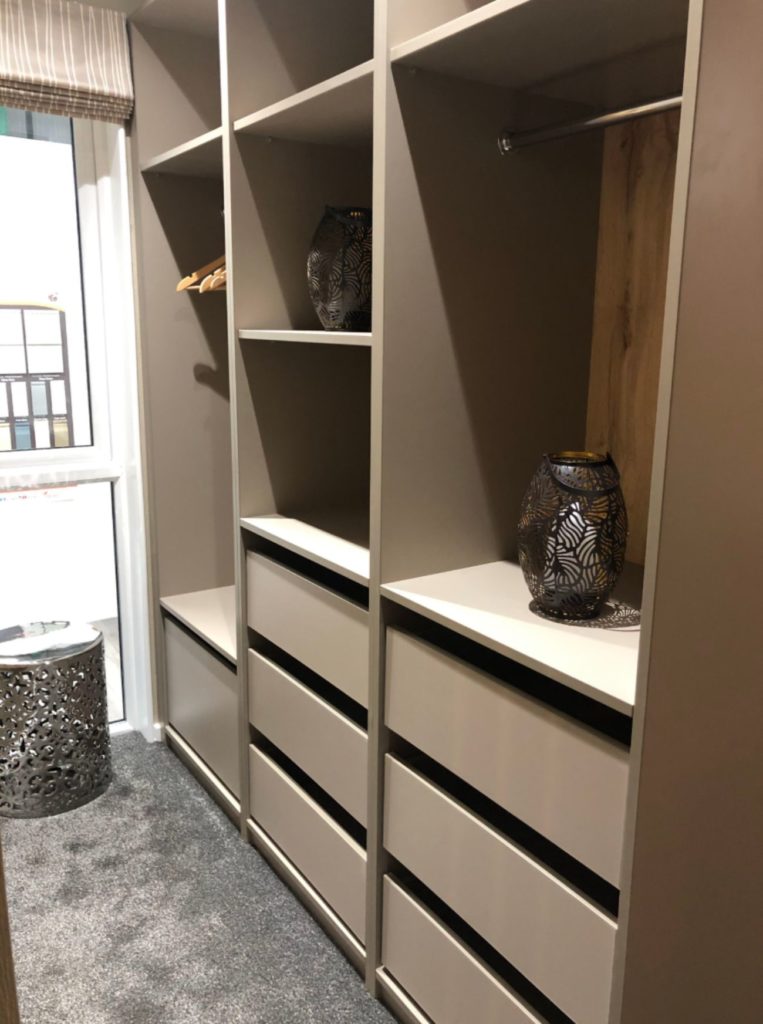
The dressing area itself has a full length split window and enough storage for even the most style-conscious of residents.
The en-suite next to the dressing room has a large shower, plenty of space and feels very much part of the bedroom even though it’s separate.
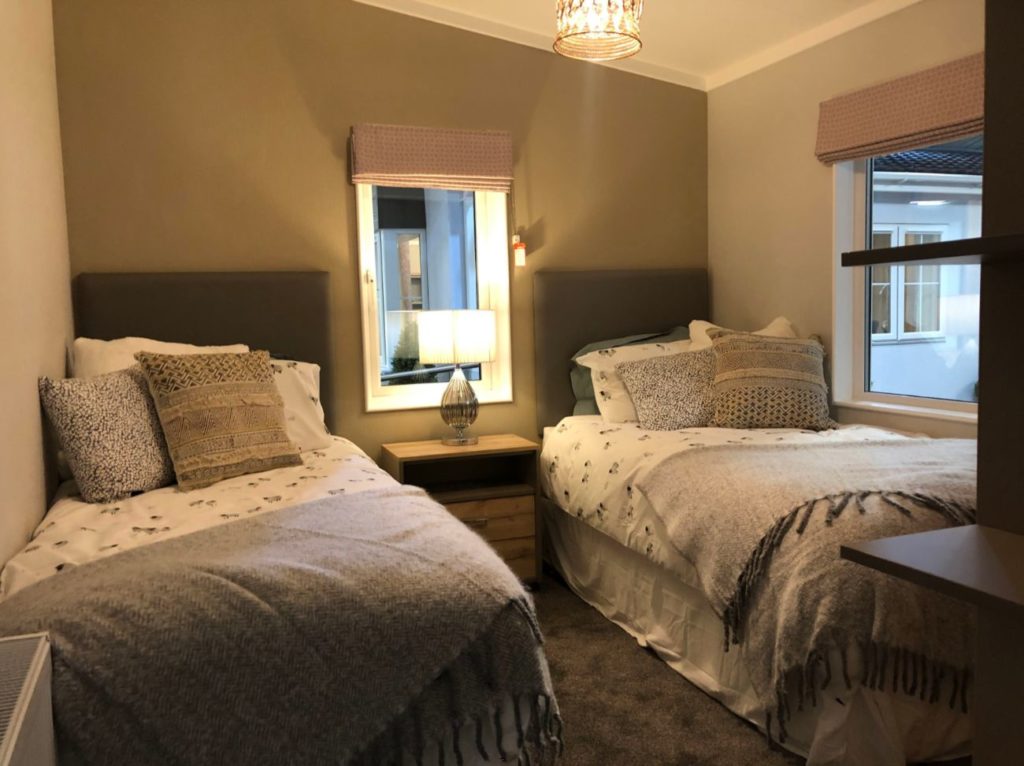
Next to the master is the second bedroom, with two large single beds and an oak-fronted wardrobe filled with yet more clever storage solutions, not just clothes rails, but drawers and then drawers within drawers. This, coupled with the warm grey furniture accents makes this room feel just as special as the master bedroom.
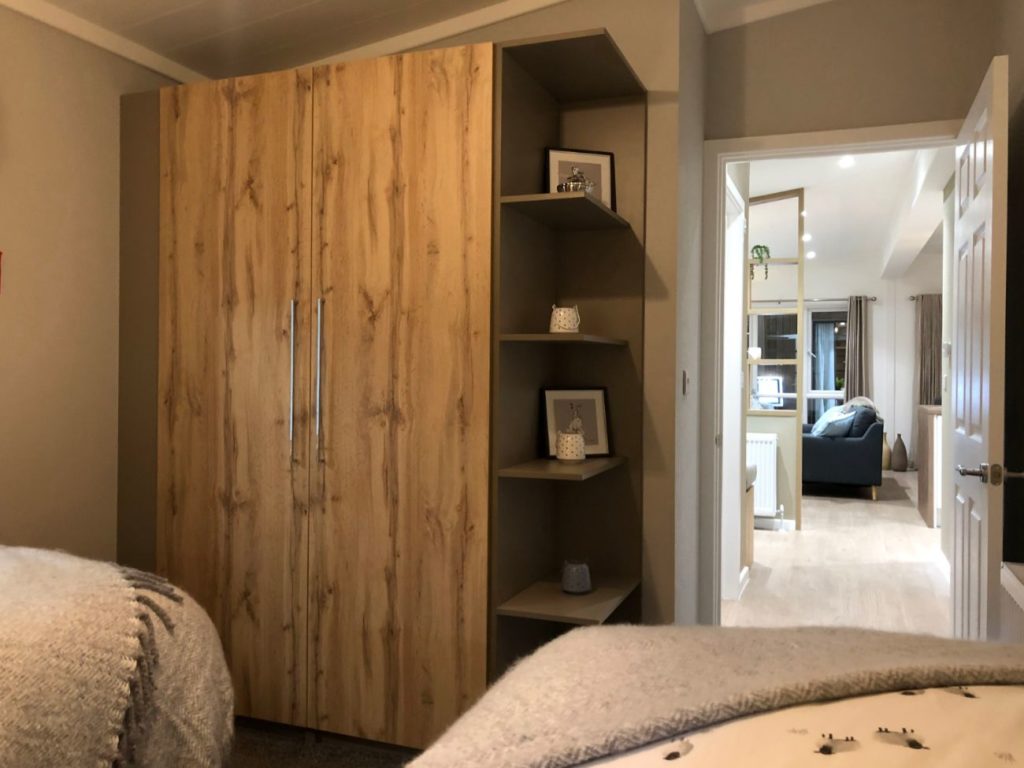
The second bathroom is opposite the master bedroom and has everything you would expect plus a full sized bath. Simple yet elegant.
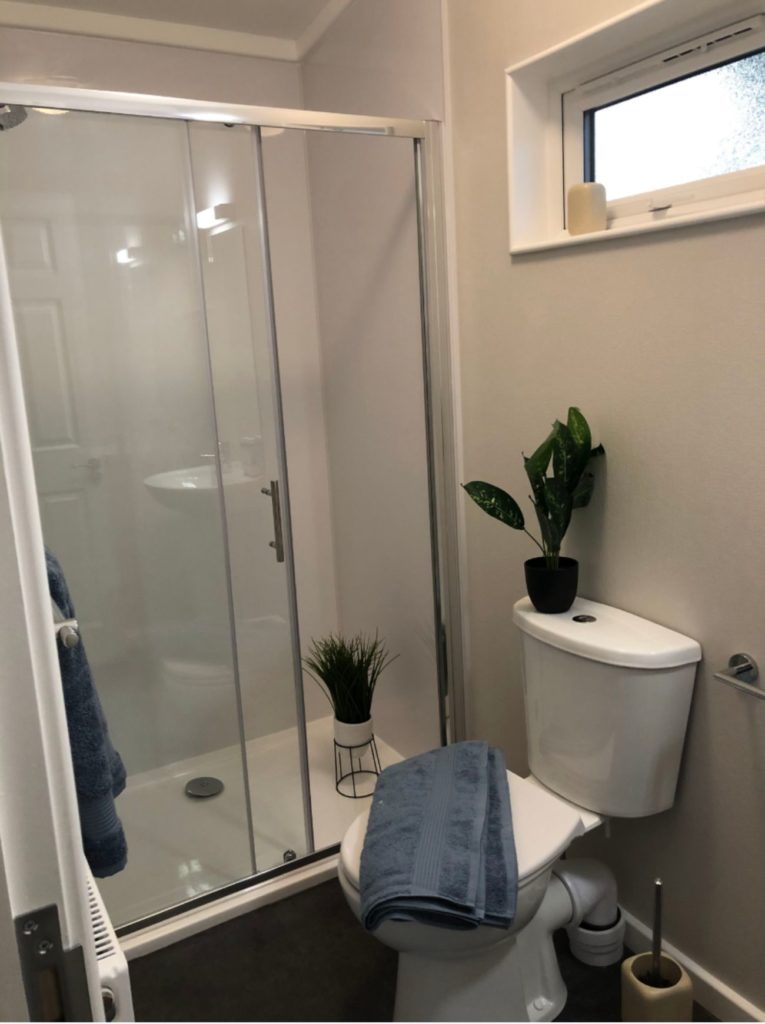
Verdict: A luxury park home or holiday lodge for mid-range money, the Harrington exceeds expectations in every department. If you like stylish, modern and clever living solutions then I’m sure the Harrington will pique your interest. Three huge floor to ceiling windows in the lounge mean that light, views and nature are never far away from your vista.
Plus points: Fantastic amount of light in the lounge, the neutral colour schemes enable the Harrington to be be personalised and adapted over time whilst still keeping its stylistically simple look.
The lounge feature wall is a thing of beauty, using space and storage to create style. Very clever.
Minus points: Some might say the plain white styling of the bathrooms is bland, personally I love it.
The master bedroom only has a small over-bedhead window, whilst it gives enough light, a larger window would be preferable.
Floor plan
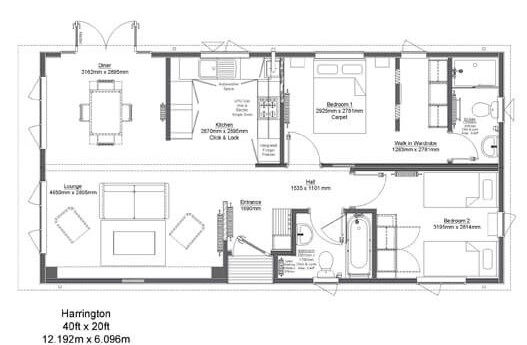
Fact file:
Size: 40ft x 20ft
Build standard: BS3632
Sleeps: Four
Bedrooms: Two
Other Harrington models available: 46ft x 20ft and 36ft x 20ft
Ex-works price: £98,500* (excluding VAT)
If you’re looking to buy this park home or lodge why not get a great value park home insurance quote from us today.
For more information visit www.tingdene.co.uk
*Extra charges will be made by park operators, and/or distributors for transport, siting and annual maintenance. Please check the price carefully before you commit to buy, as prices vary considerably dependent, amongst other factors, on the geographical location of your chosen park.




