Two bedrooms, three bathrooms, a central living space and more style than you can shake a stick at!
Think of a Hawthorn and you might think of dainty pretty flowers, so you might be assuming this is a small pretty compact unit? Think again! The Pathfinder Hawthorne lodge is the very embodiment of luxury living, from its elegant modern kitchen to its simply stunning bathrooms. If high-end is your thing then look no further.
From the moment you enter through the bi-fold patio doors you know you are in something special.
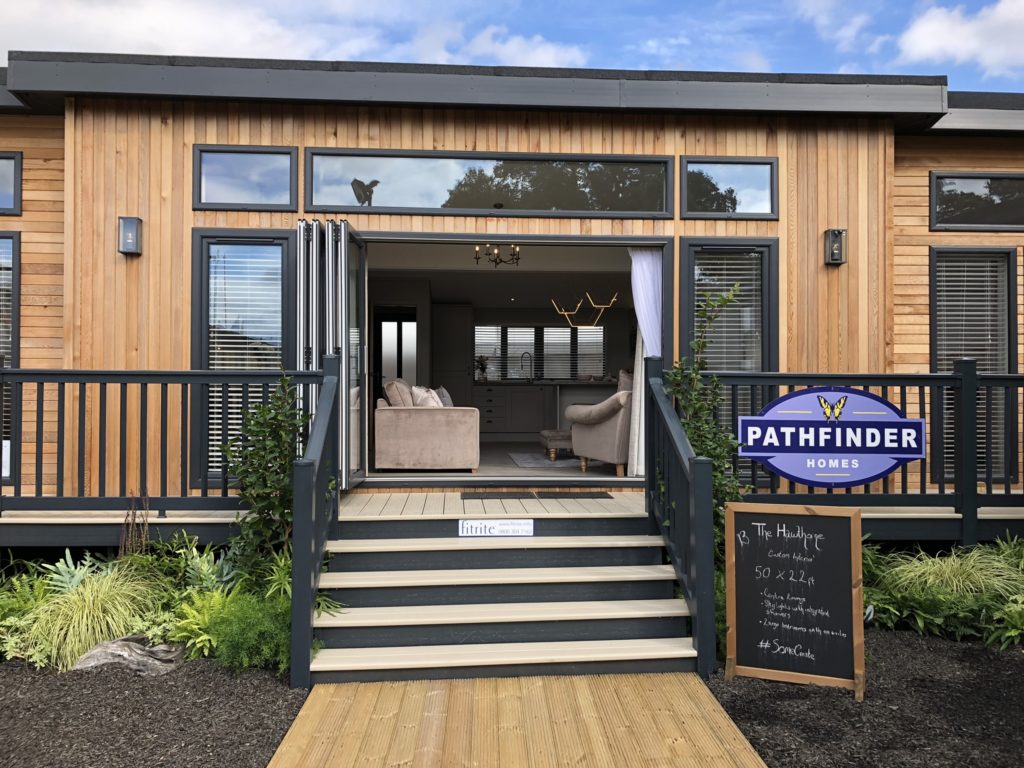
The layout of the Hawthorne lodge is a central living area with the bedrooms to the left and right at each end of the unit – think of it as the east and west wing bedrooms and you’ll not be far off.
The Pathfinder Hawthorne lounge is spacious, elegant and modern with classical twists. There’s a faux log burner in one corner, a dining table in the other and the fawn sofas seem to take up hardly any space at all.
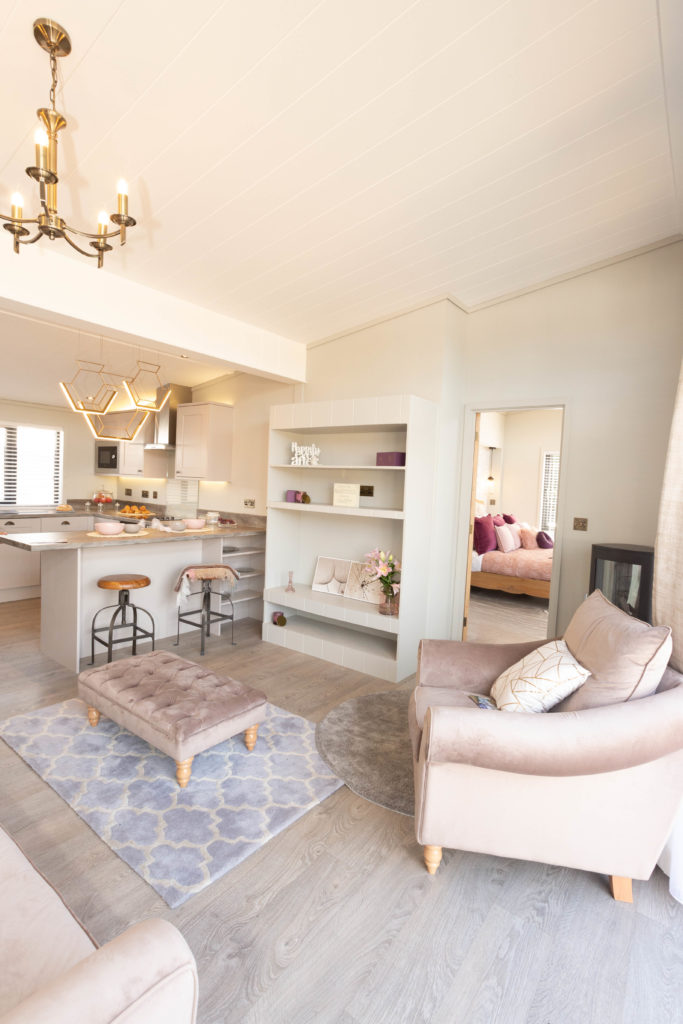
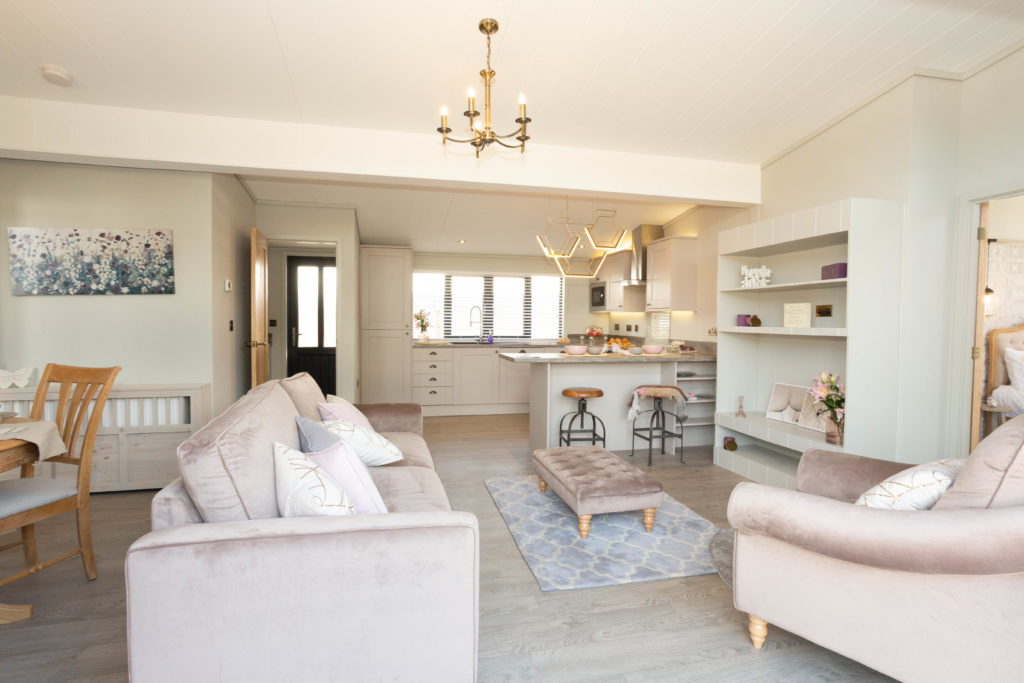
The kitchen is in a U-shape which would suit any food lovers needs down to a T with silver birch worktops coupled with very pale grey unit fascias.
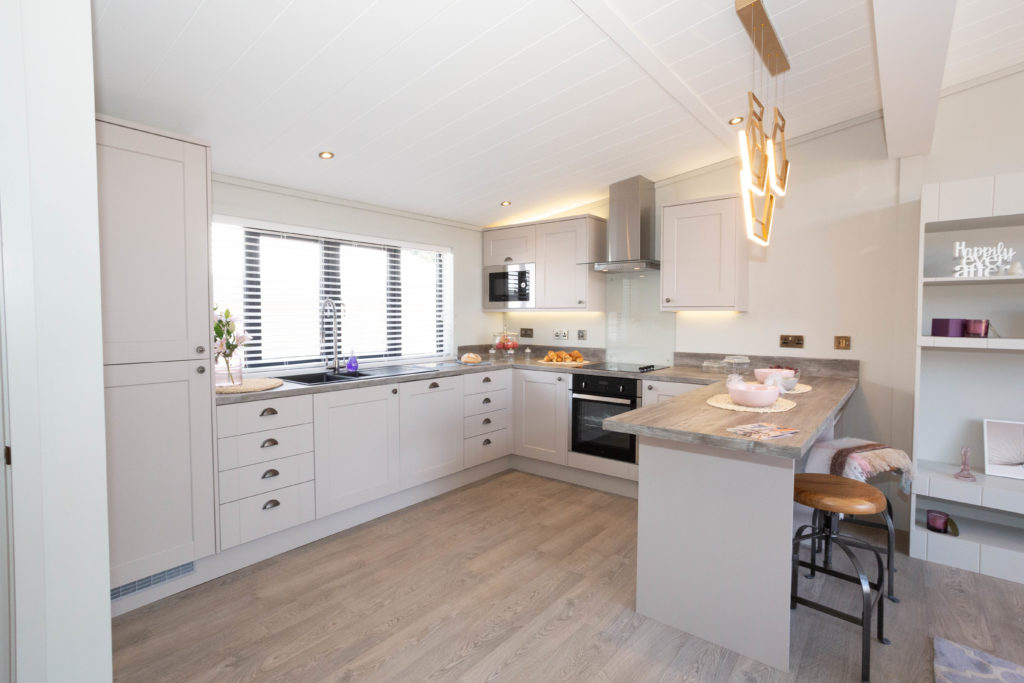
There’s a huge sink, masses of worktop space, a fitted fridge freezer, ceramic hob, microwave and full-sized dishwasher.
There is a lovely bit of industrial chic design here, the kitchen worktop nearest the lounge area doubles as a breakfast bar from the other side.
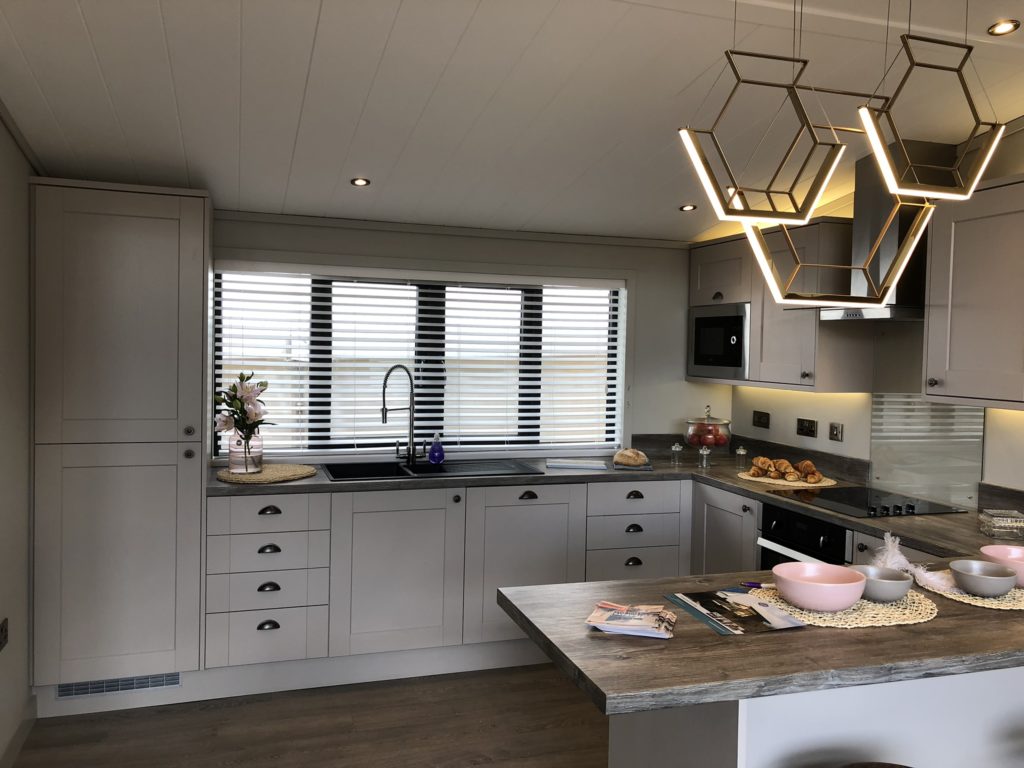
Above this is a light made up of three brass hexagons offset at different levels and below are two stools which, although built for the task, look like reclaimed tractor seats with wooden tops. Very stylish and very very cool.
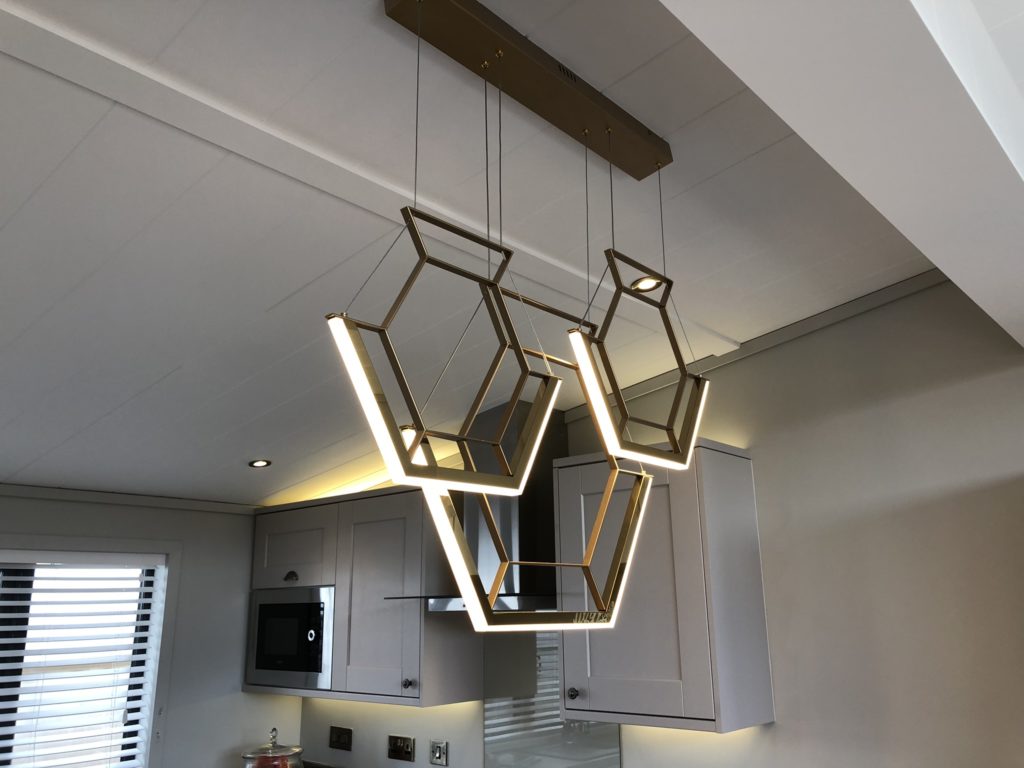
Behind the kitchen is the utility room and back door, and, the third WC. Nice touch to be able to wash up if you come in a little muddy from a dog walk.
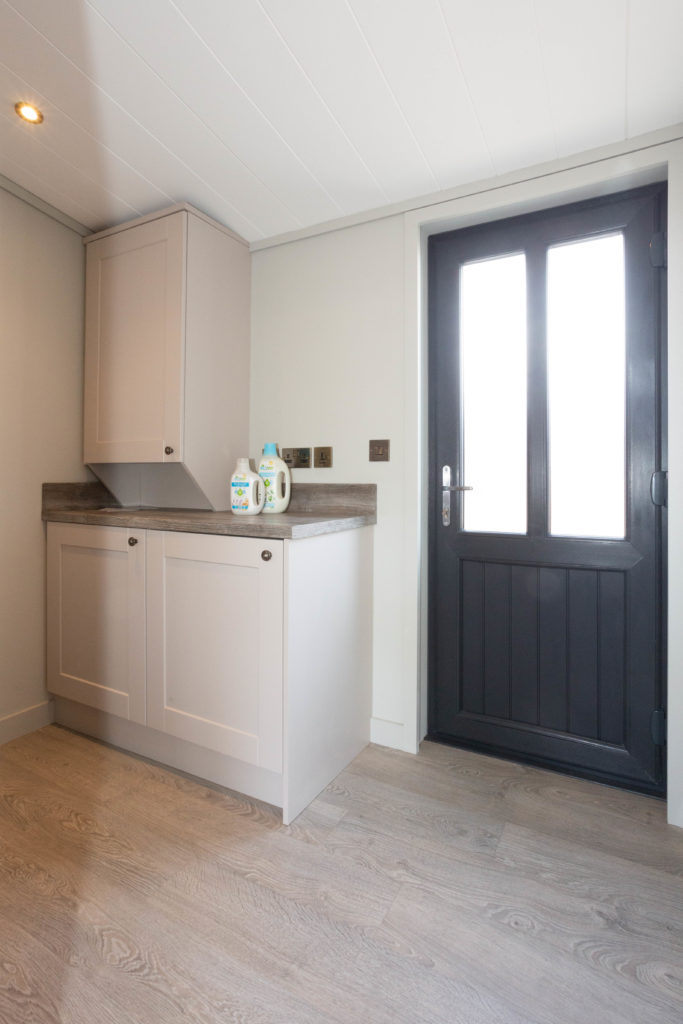
The bedrooms are mirror images of each other, the only real difference being the contents of the bathroom. Both bedrooms in the Pathfinder Hawthorne have their own patio doors which open onto what would be your decking area. The colour scheme is a warm grey and pastel pink combination, subtle and refined.
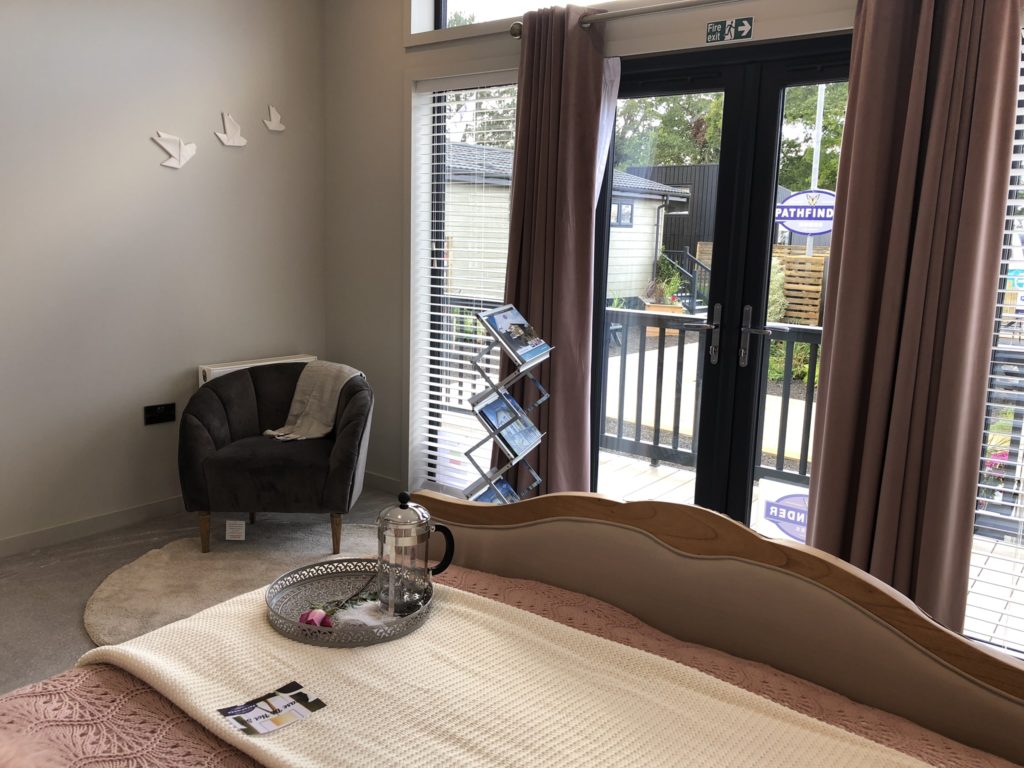
Behind the bedhead is a feature wall with intricate plaster tiles in a variety of styles, this coupled with the hanging incandescent bulbs in large glass jars adds another touch of industrial to this awesomely stylish lodge.
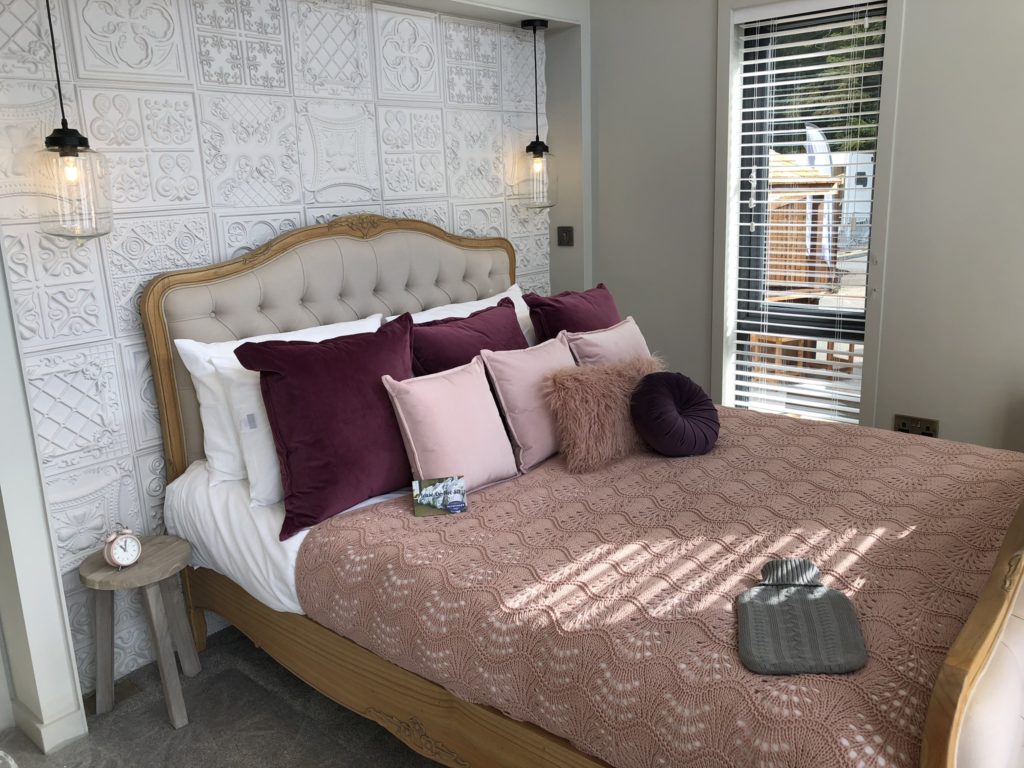
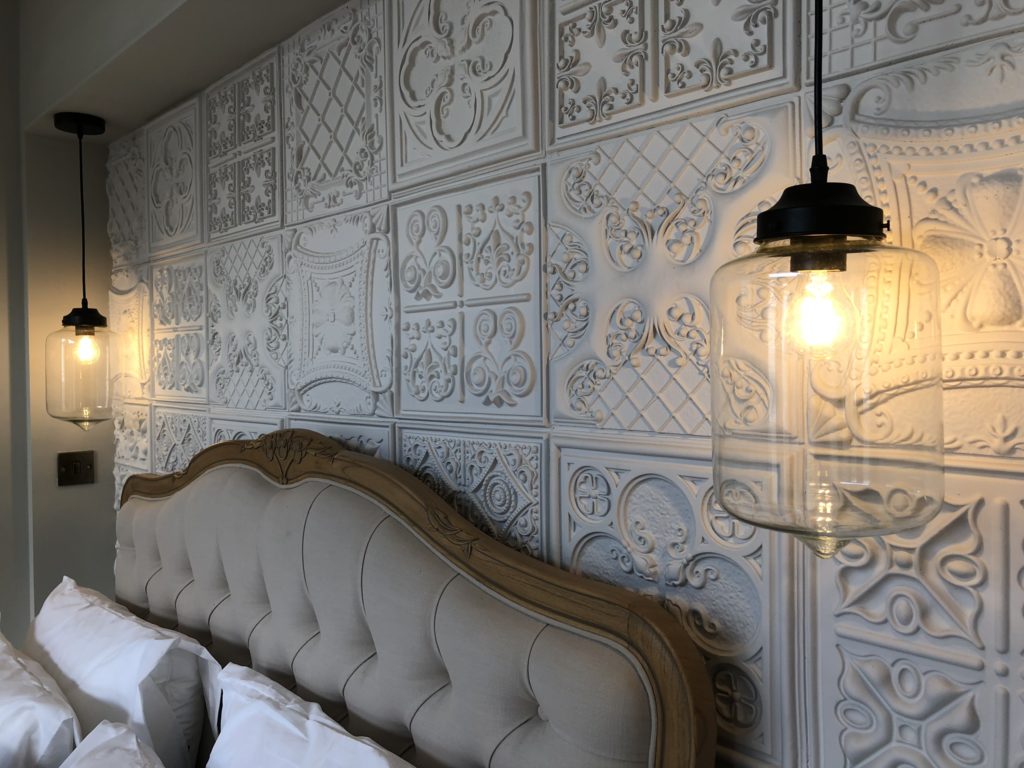
The bathrooms, well these are very difficult to describe other than by just using the word “Wow”!
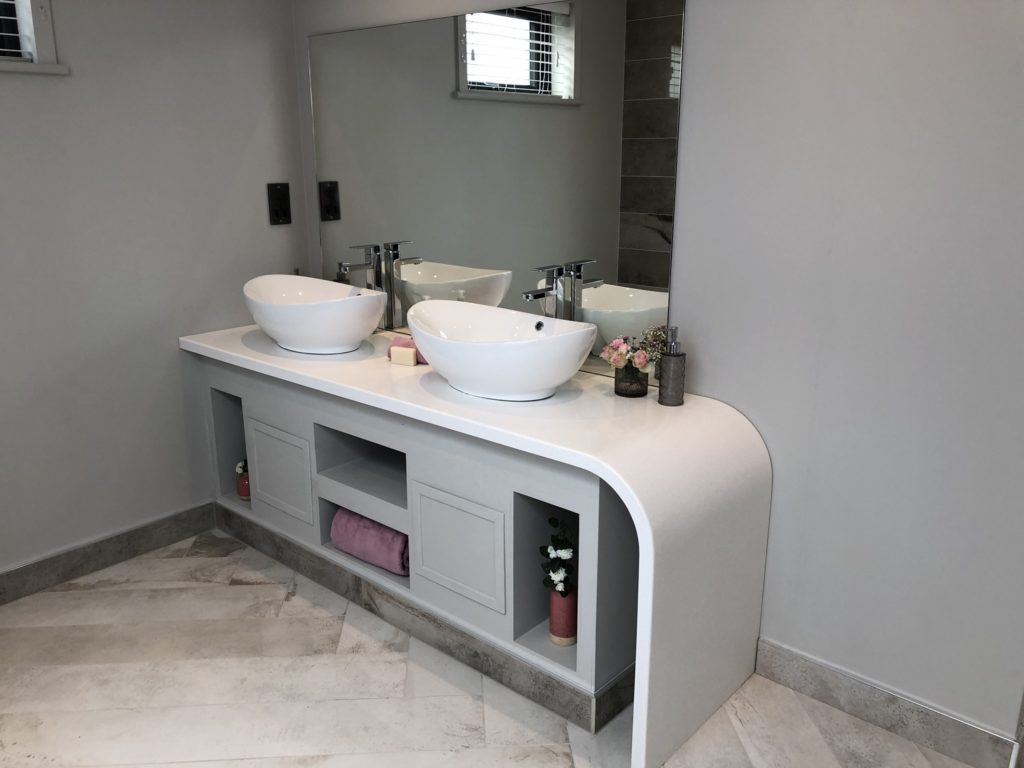
Both have his and hers raised sinks, above a curved fitted unit. A glass door separates the toilet from the rest of the room and there’s a double shower, if you have a penchant for showering en masse with a large roof light flooding the room with natural light.
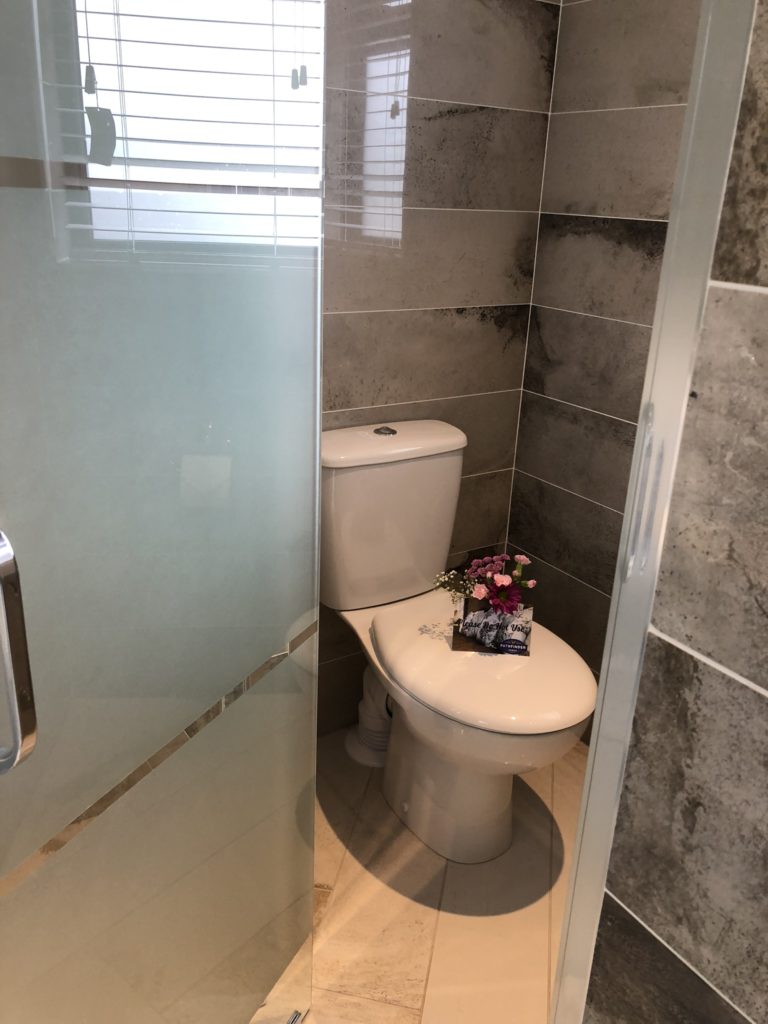
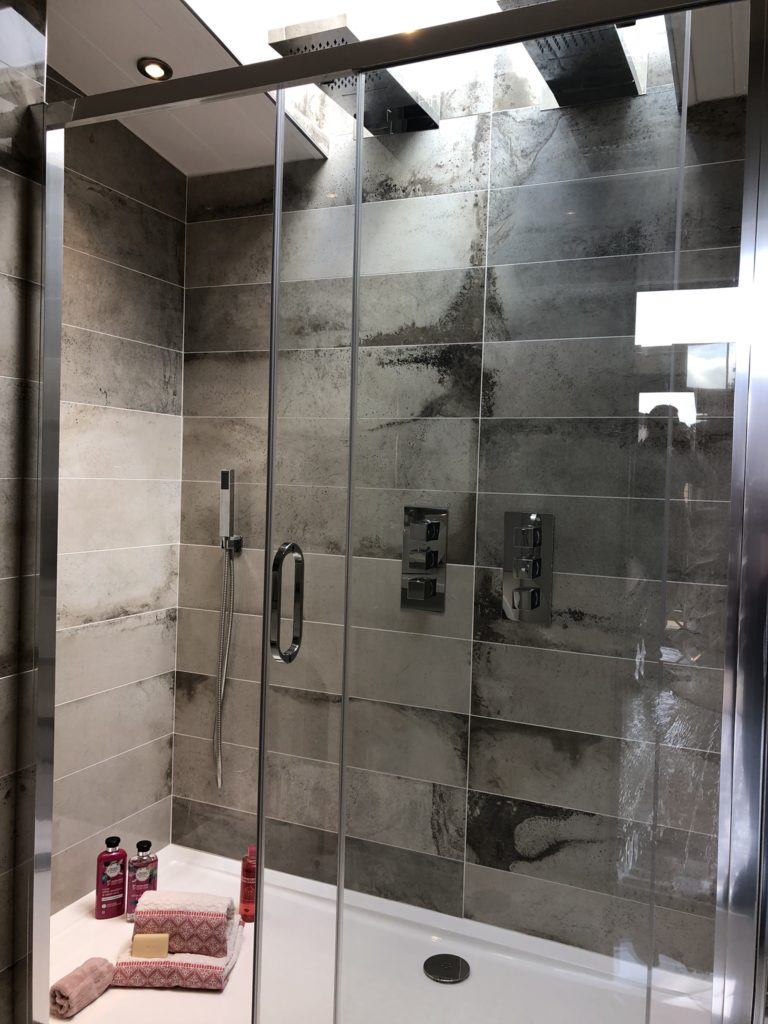
Both bathrooms have marble floors and tiling throughout and feature a walk-in wardrobe and dressing room.
The other bathroom is identical apart from it has a large freestanding bath rather than a shower.
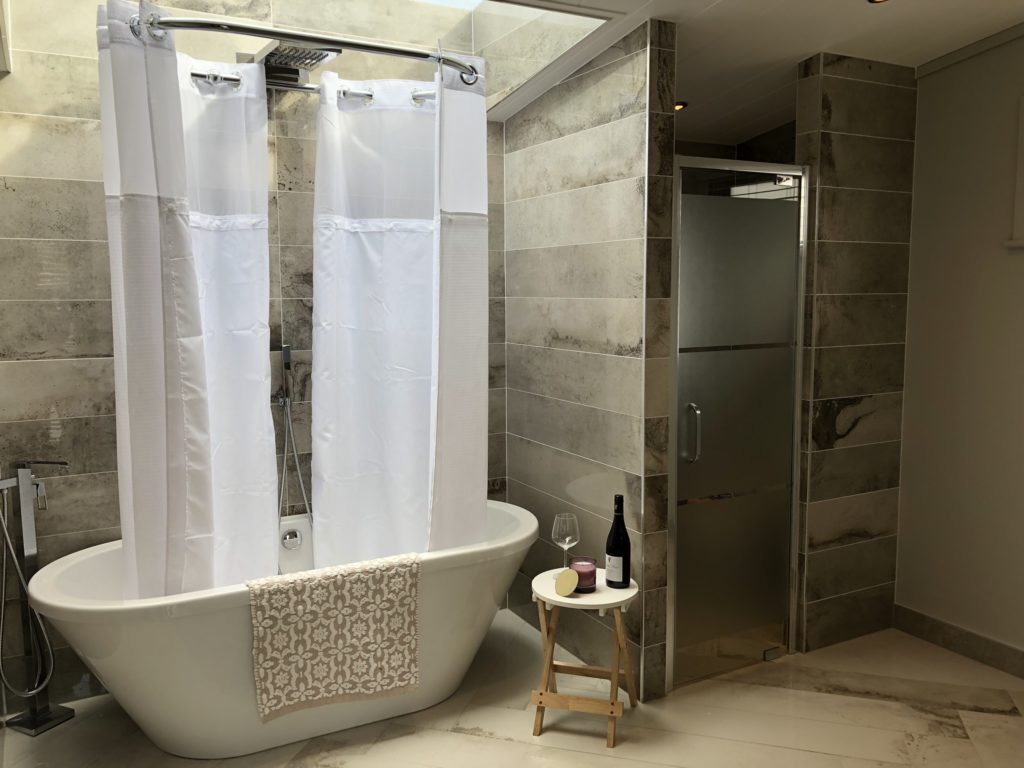
There is, however, a waterfall rose in the centre and two normal roses. The skylight spans the full length of the bath as well, perfect for chilling out and de-stressing in a bubble bath whilst staring at the stars.
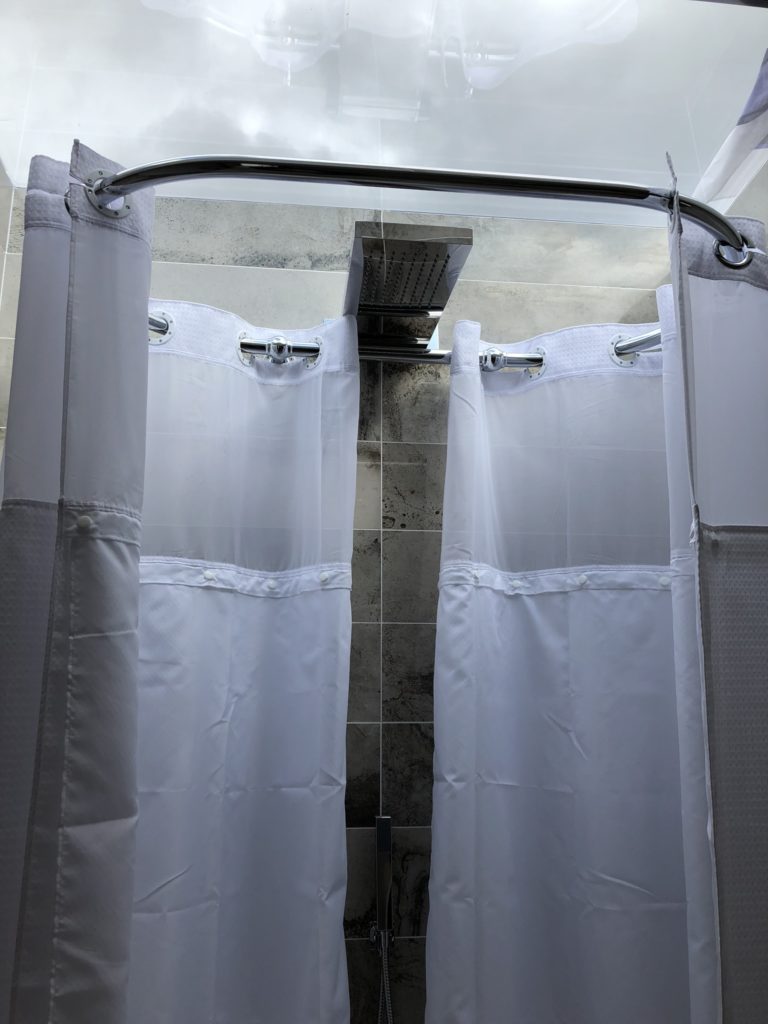
Verdict: A palace of a lodge or park home. If opulence and classical styling is what you are looking for then look no further.
Plus points: Huge open plan design, extra-large luxurious bathrooms, stunning kitchen.
Minus points: Its ostentatious design will not suit all tastes
In a nutshell: The Hawthorne is luxury from the ground up, your palatial lodge awaits.
Factfile
Size: 51ft x 22ft
Build standard: Exceeds BS3632
Sleeps: Four
Bedrooms: Two
Key optional extras:
Ex-works price: £160,000*
If you’re looking to buy this fabulous holiday lodge why not get a great lodge insurance quote from us today.
For more information contact www.pathfinderhomes.co.uk or call 01626 833799.
*Extra charges will be made by park operators and/or distributors for transport and siting and annual maintenance. Please check the price carefully before you commit to buy as prices vary considerably dependant amongst other factors, on the geographical location of your chosen park





No, I find most of it to be in exceedingly bad taste.
Excellent!