The first impression as you step inside the Willerby Clearwater holiday lodge is of space.
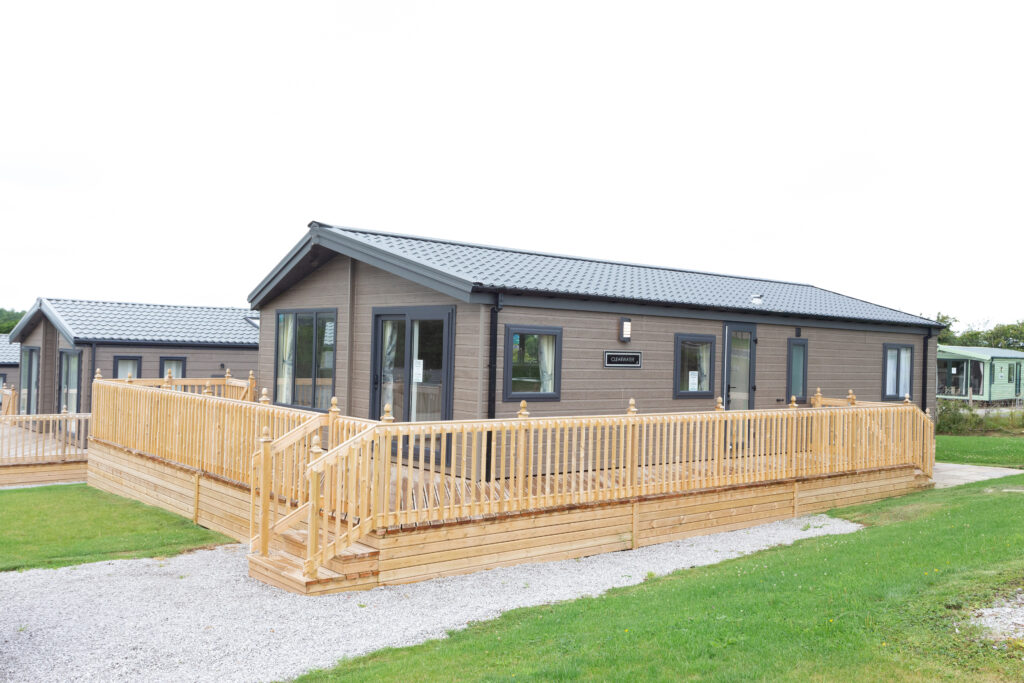
This is a 20ft-wide lodge, with an open-plan lounge and dining area spanning the width of the home and a kitchen forming a U-shape next to it. That might sound like a classic holiday lodge layout – but it has a twist: there’s an upholstered, bench-style seat at the edge of the kitchen (somewhere to perch for morning coffee, perhaps), plus a small seat (somewhere to lace and unlace walking boots) not far from the door. These two seats don’t just augment family seating capability; they somehow create another dimension to the Willerby Clearwater, a welcoming area, perhaps. Or a hallway. Call it what you will, it’s just nice!
The kitchen amply fulfils its role as the hub of the Clearwater; plenty of surface on four sides, and plenty of cabinets, too; there are five lower cabinets, and five upper cabinets.
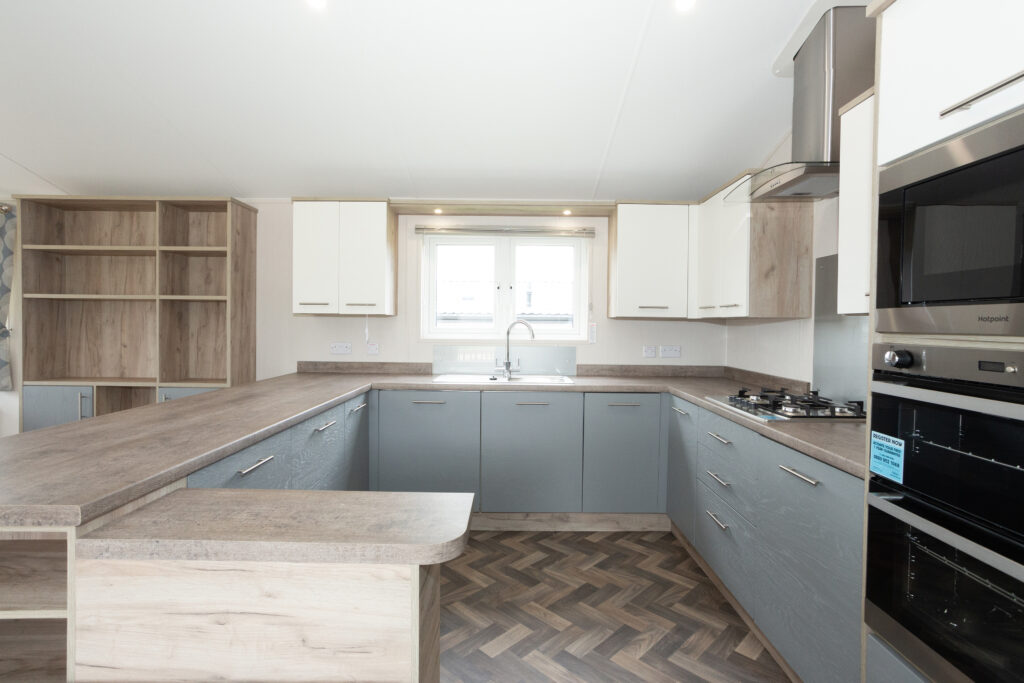
The oven, separate grill and microwave are arranged in a tower configuration, with all three at convenient heights. And there are cabinets both above and below it. This is a superbly designed kitchen, with an area of surface between the hob and the oven, grill and microwave stack, just where you need it.
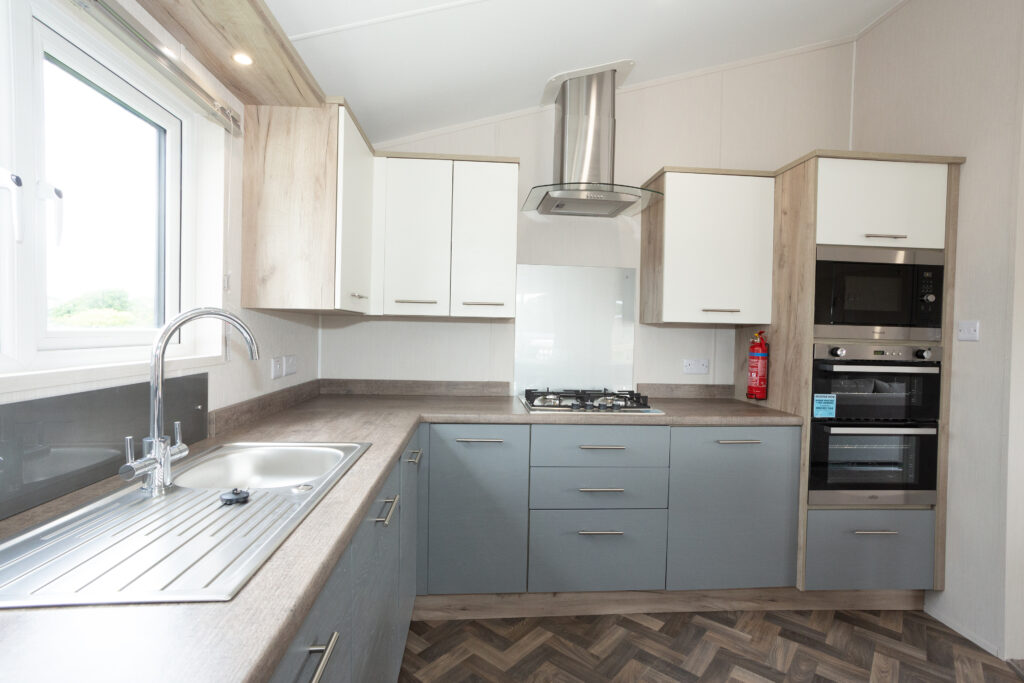
Plus an L-shaped area between the hob and the sink – and an enormous surface stretching along the front of the kitchen, plus a small area by what might be termed the entrance to the kitchen, as you step inside from the ‘welcoming room’.
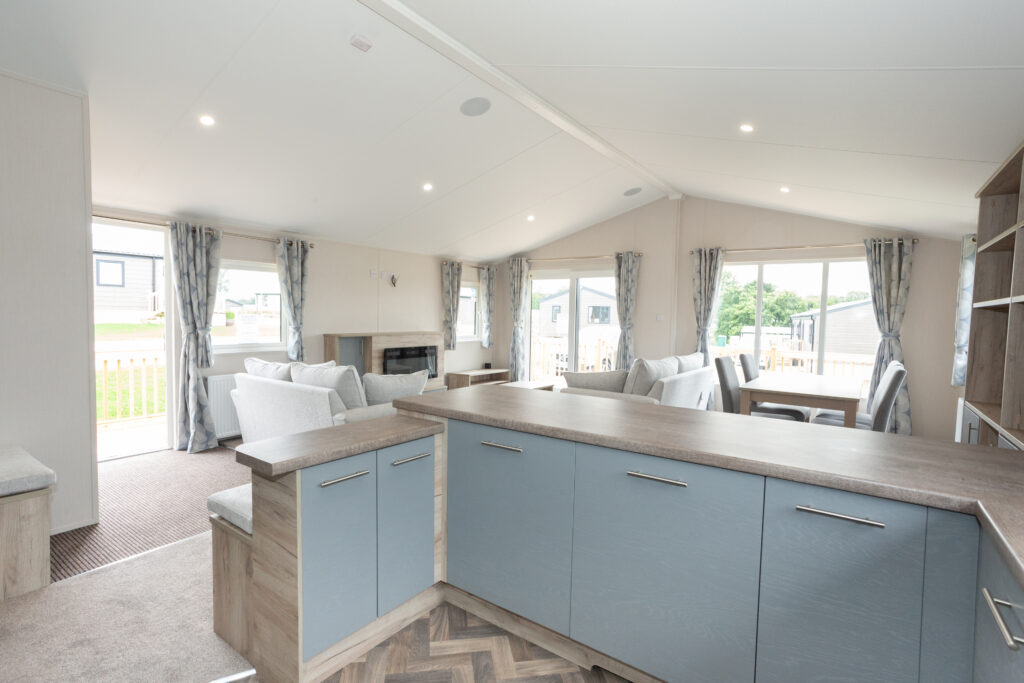
The kitchen décor is pleasingly plain, with white upper cabinets and lower ones finished in grey blue with a subtle, watermark grain pattern. The splashback is grey glass and the surface has a natural wood look. Steel bar-style handles keep to the plain, simple-but-stylish theme. Unusually, the Clearwater’s chilling and freezing arrangements are separate units, under-counter sited. The absence of a tower style fridge freezer makes for a more open aspect.
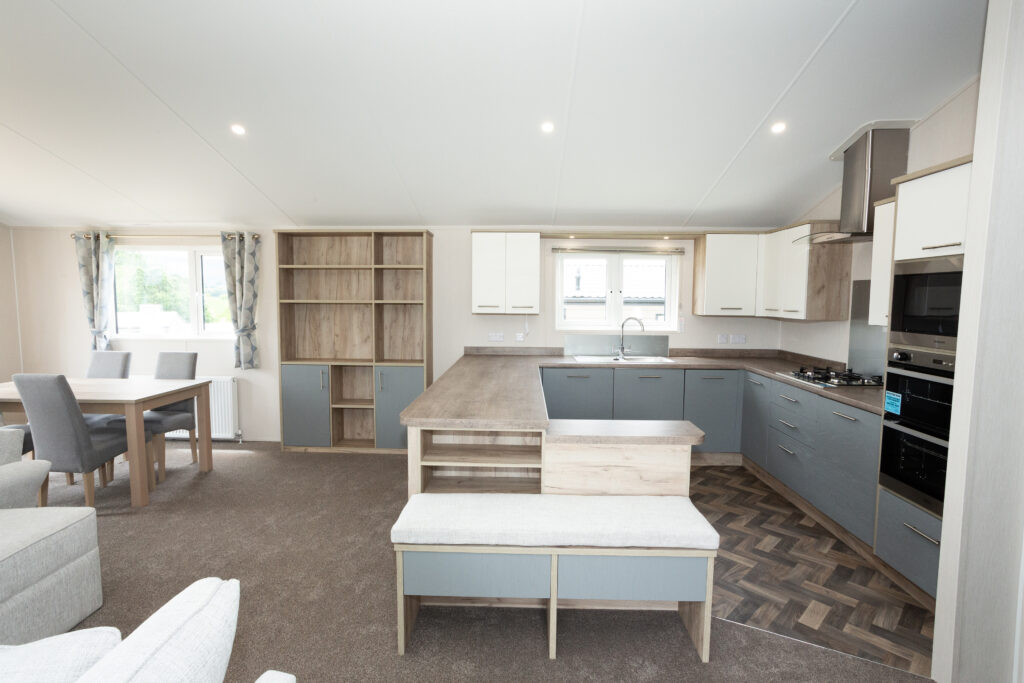
It’s easy to envisage lots of family activity going on at once in in the Willerby Clearwater holiday lodge. The kitchen is amply large enough for more than one person to work. The lounge has two sumptuous, large sofas and a square footstool (with lift-up lid and storage space beneath) that can be moved anywhere to suit needs.
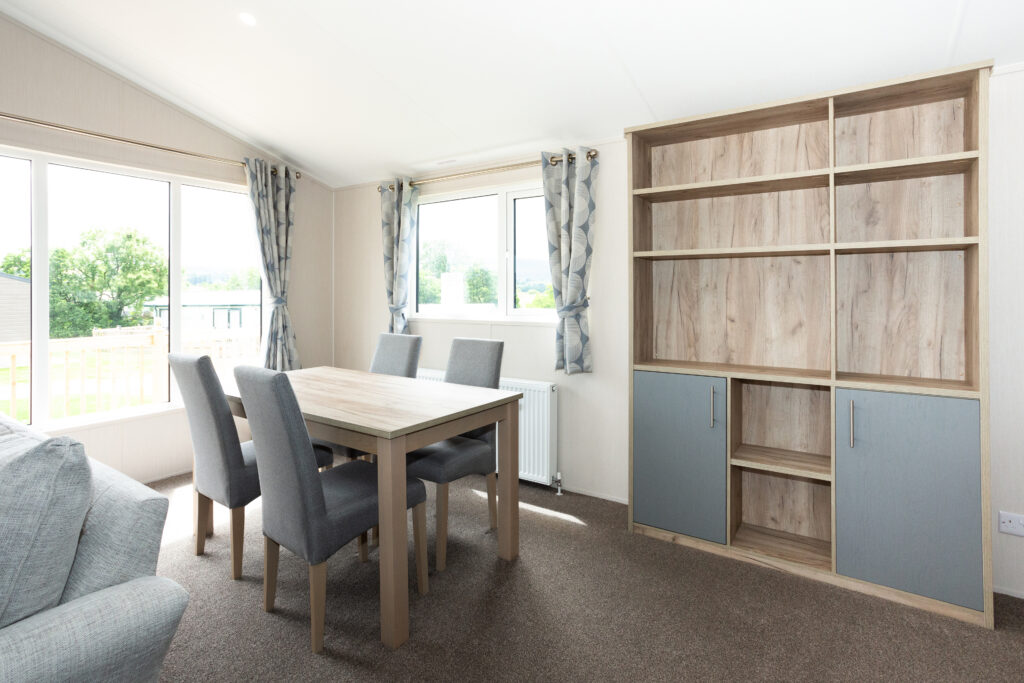
The dining area has plenty of space around the table and a dresser that provides two cabinets and eight shelves next to it. And the entrance area come ‘welcoming room’ with its two bench style seats is a lovely bonus.
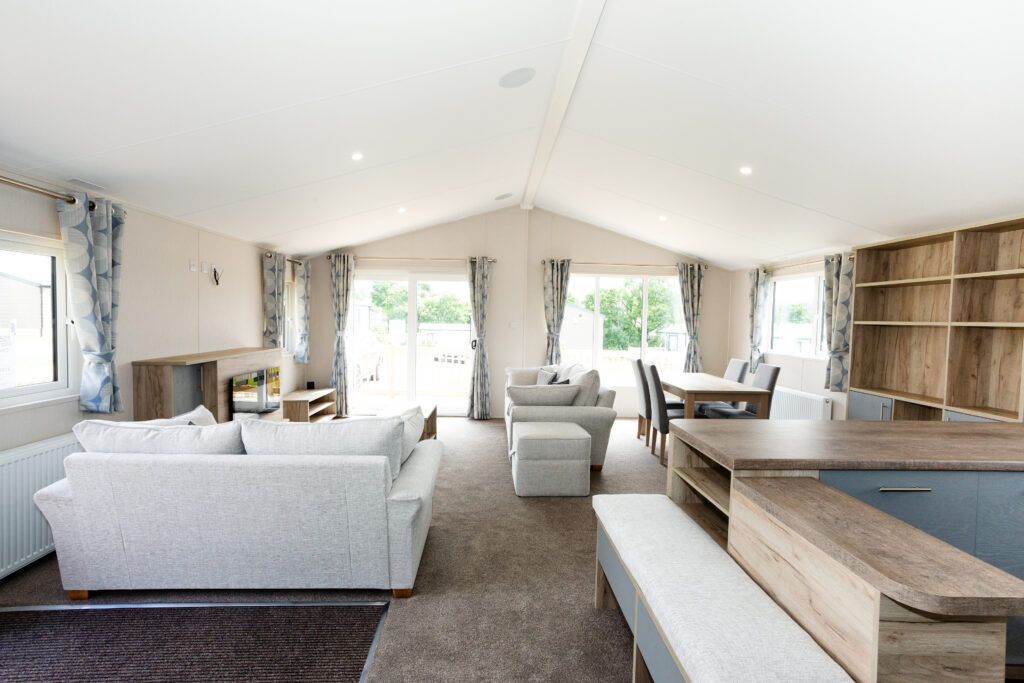
We’d perched on the little bench seat by the side entrance to compose the first part of this review. Now the square footstool is our office, facing the log-effect fire in a smart black surround set into a unit that contains three drawers and a cabinet.
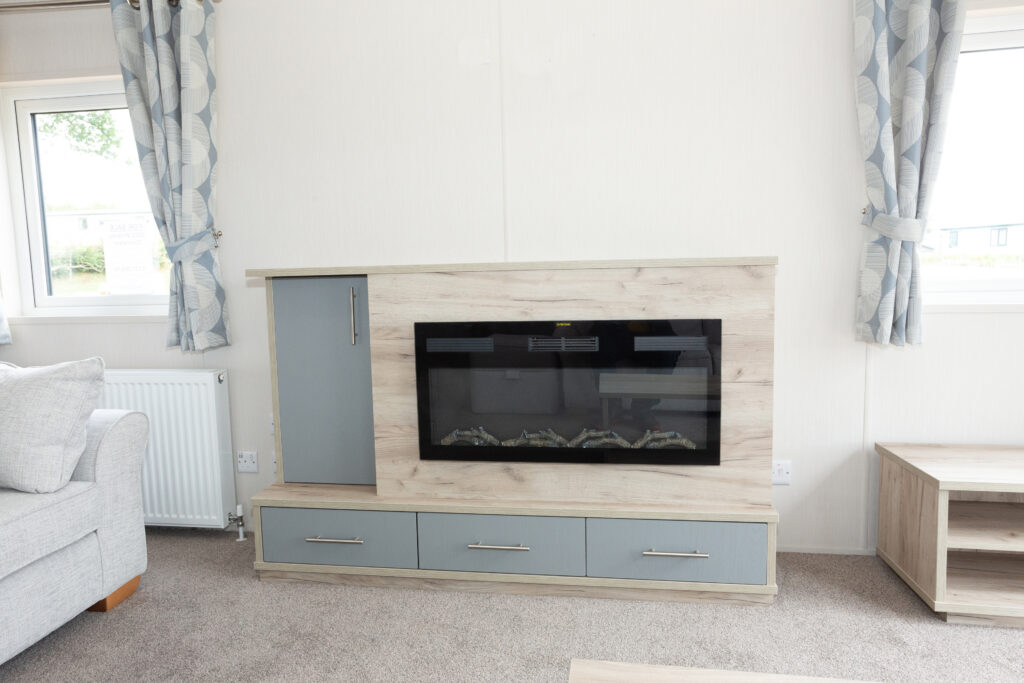
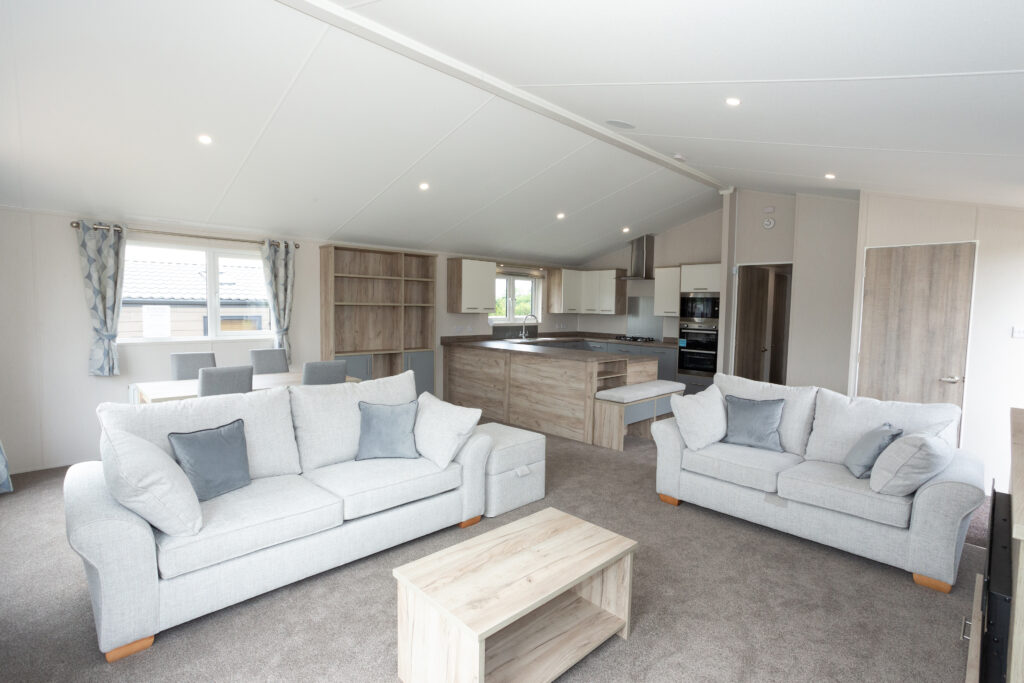
Television connections are on the wall above.
Two coffee tables both have plenty of shelf space. We settle for a few minutes on one of the settees and find that it is brilliantly comfortable, supportive and with bolster and backrest cushions plus scatter cushions, in pale blue grey velvet, two on each settee. This is a luxurious and superbly spacious lounge.
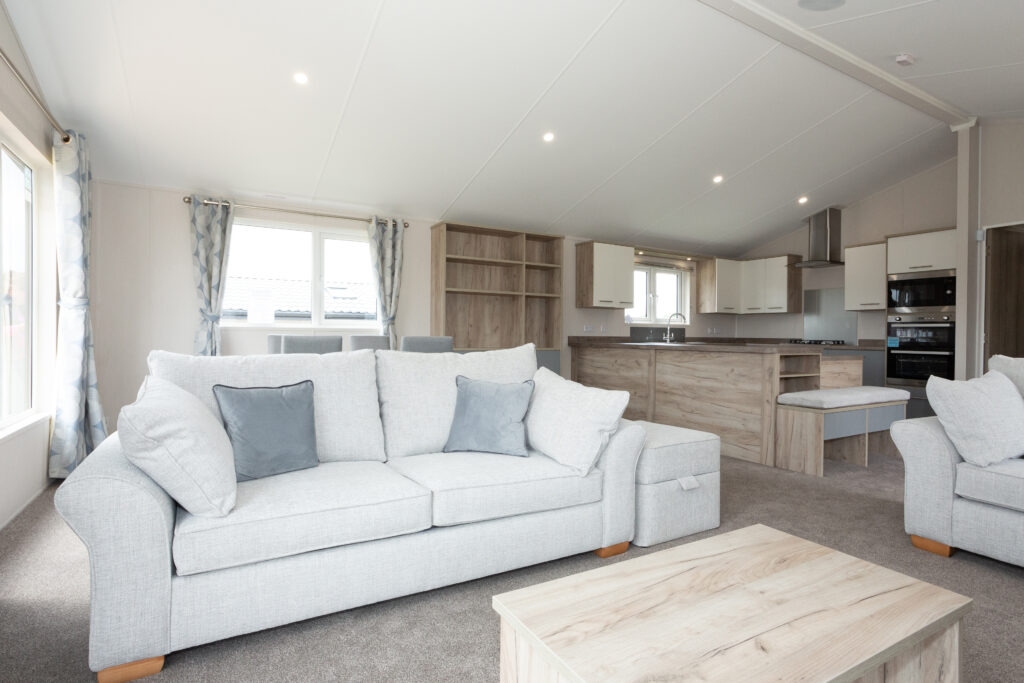
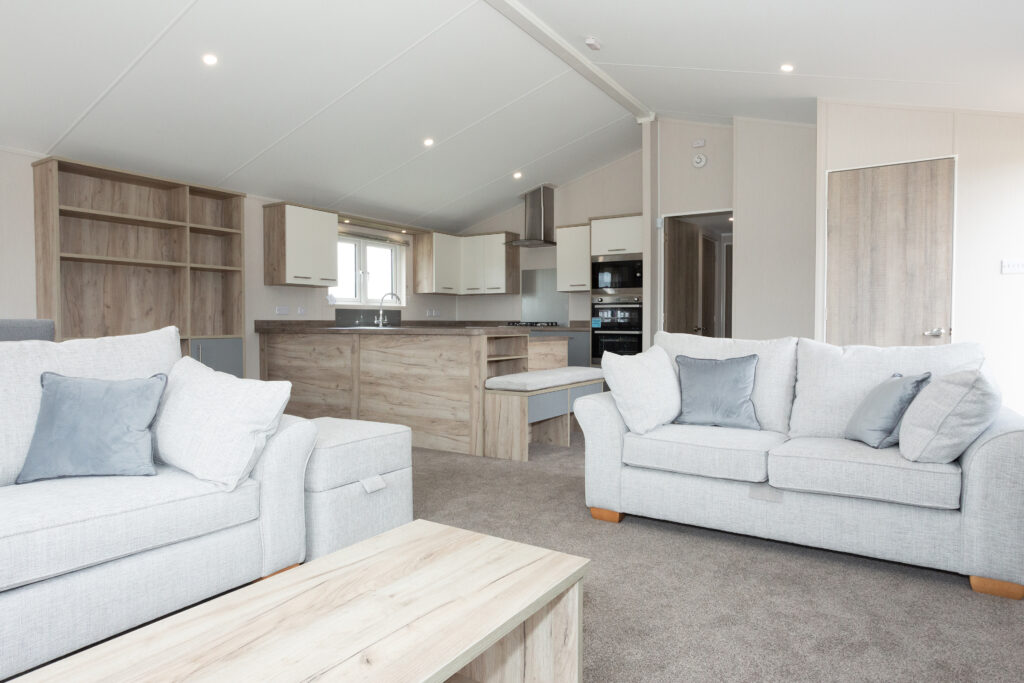
Our review Clearwater at Holgates’ Ribble Valley Rimington Leisure Park, has an integrated microwave, a slimline dishwasher and a washing machine. These are among a range of optional extras offered by Willerby for factory-fresh Clearwaters; the buyer of our review model gets them as part of the package. (Other optional extras offered by Willerby include a fully galvanised chassis, a Bluetooth MP3 player and a king-size bed in the main bedroom.)
Before we begin to explore the sleeping and showering sector, we pause to take in the view from the lounge of this Clearwater lodge – a magnificent hill and vale vista. Holgates’ Ribble Valley park is five miles from Pendle Hill, that dominates the area’s scenery, and seven miles from the old market town of Clitheroe. The concept of holiday homes as ‘your place in the country’ is surely epitomised here.
In this video we take a look inside the 2022 Willerby Clearwater holiday lodge.
There are lots of elements of the Willerby Clearwater holiday lodge that define it as firmly in the luxury bracket. Among these is the dressing area and walk-in wardrobe space to the main bedroom. It’s an amazing design, opening from double doors that look as if they are the entrance to an ordinary wardrobe.
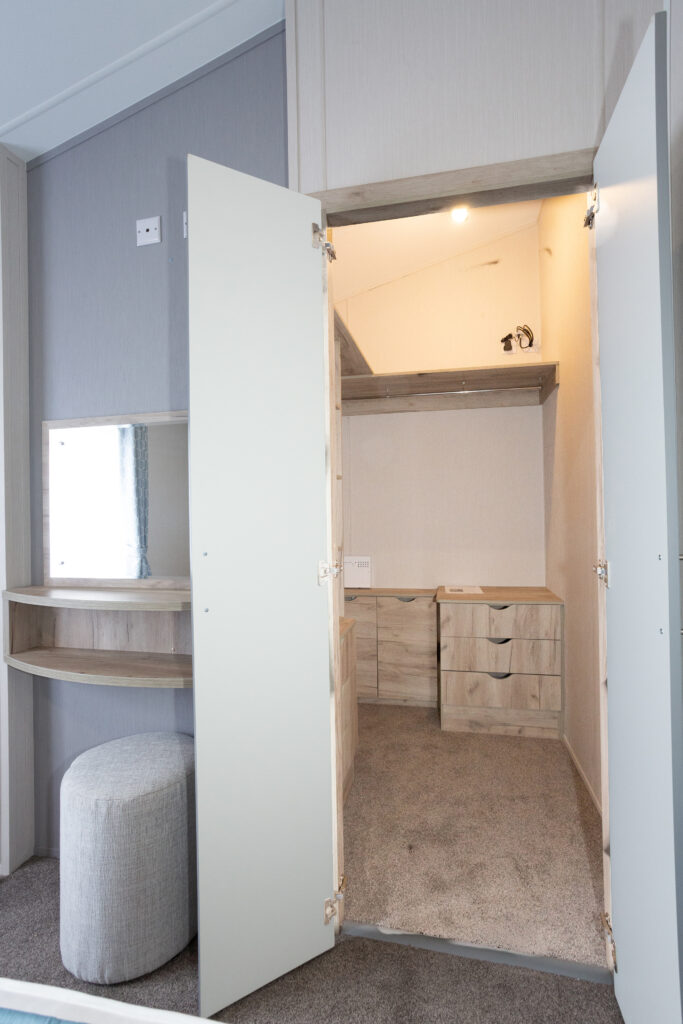
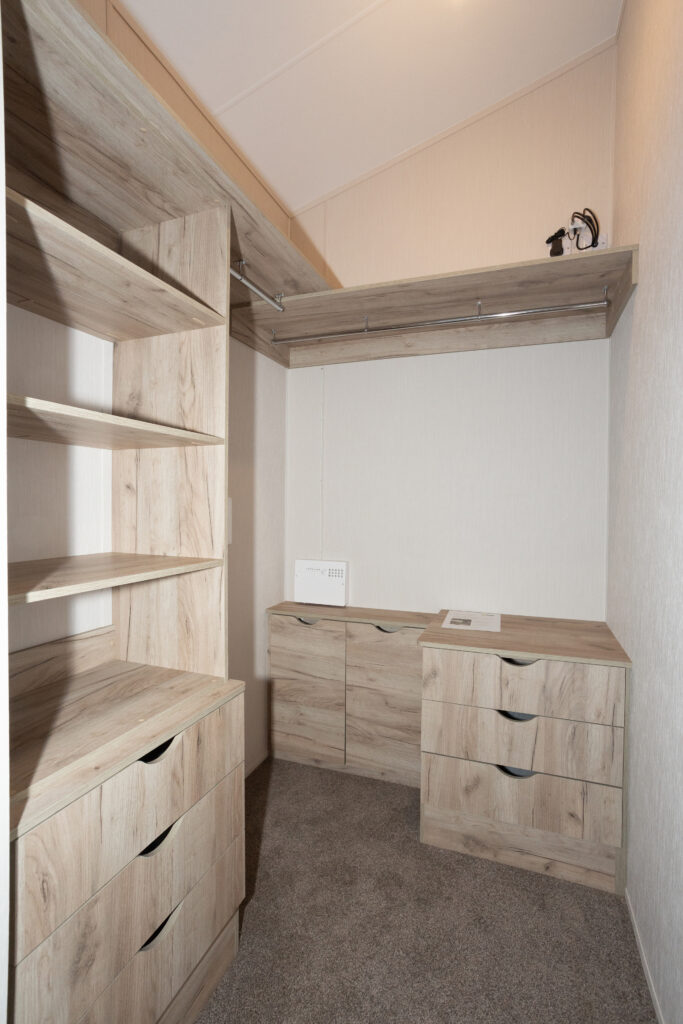
When you open them, you step inside an L-shaped walk-in wardrobe. The term ‘walk in wardrobe’ doesn’t quite do it justice; you need to put the word room on the end of that to get a more accurate description. It contains six large drawers, two cabinets, four wide shelves and a huge shelf running along two walls of the room, plus hanging areas and plenty of floorspace.
In between this wonderful ‘room’ and the en-suite shower room is a curved dressing table with a cylindrical stool. Television connections are above.
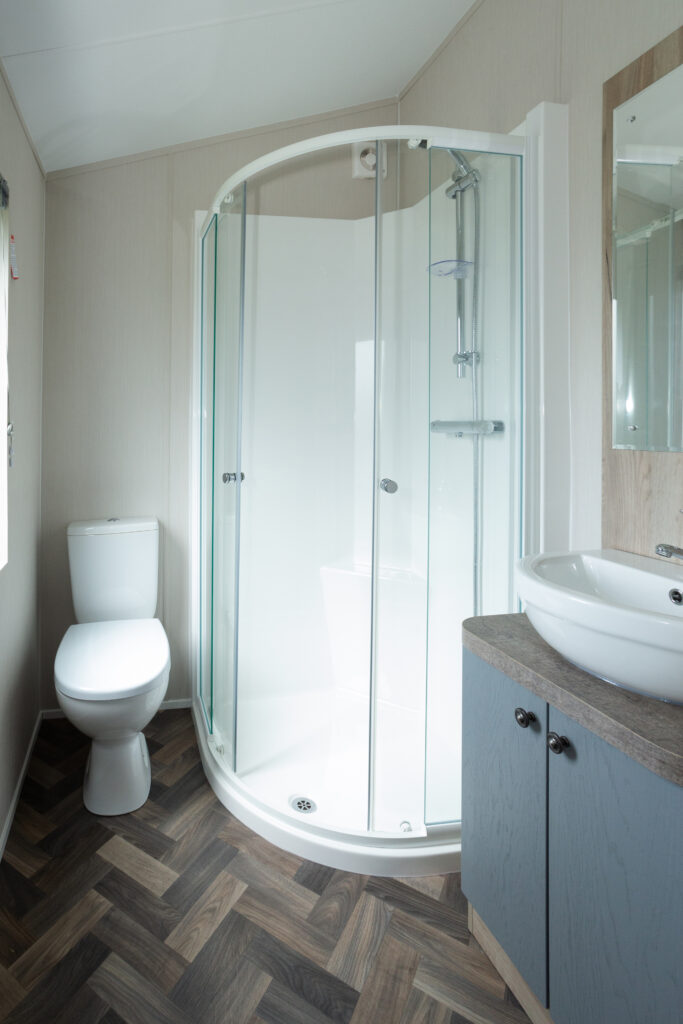
The shower room easily keeps up with the Clearwater ‘s luxury feel, with a stylish half-moon-shaped basin atop a cabinet, and a large mirror above.
Opposite the main bedroom is the family bathroom, with an overbath shower, a tall chrome towel warmer and a basin of the same nice style as that in the en-suite.
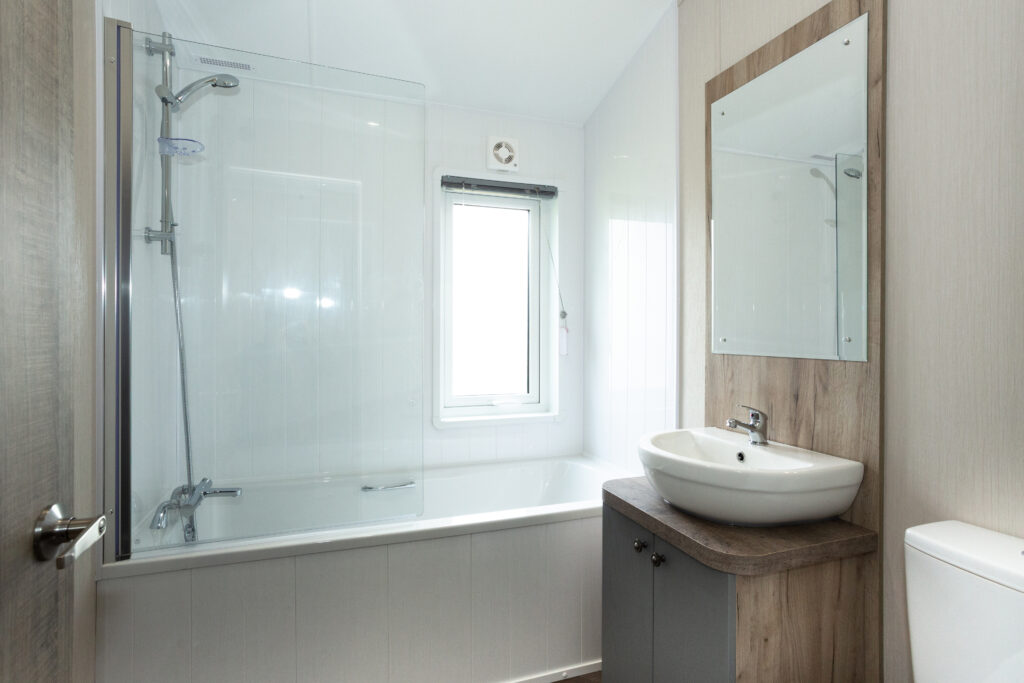
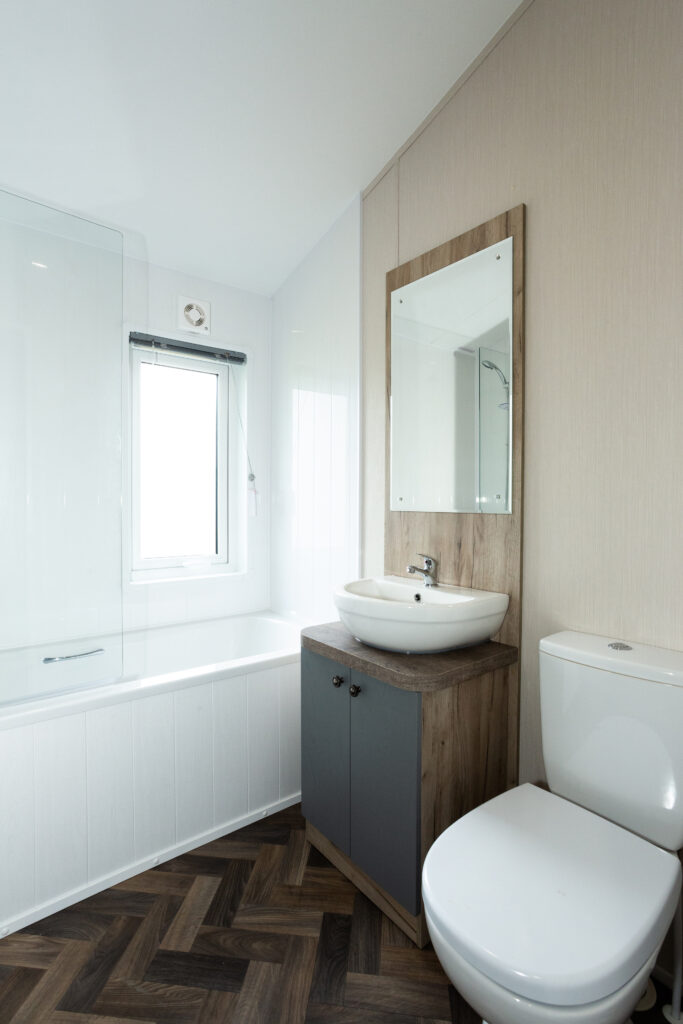
The twin room is at the back. There’s space galore between the fully domestic-width beds. And there’s a surprise. Not many second bedrooms have walk-in wardrobes – but the Willerby Clearwater’s does.
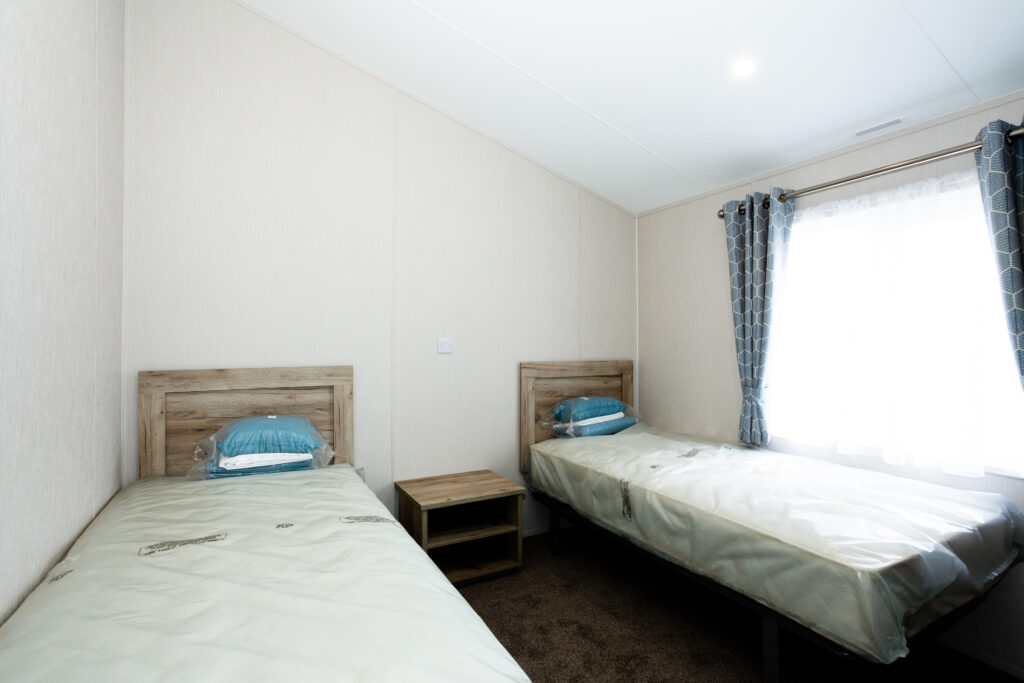
Just as in the main bedroom, doors that look as if they should reveal an ordinary wardrobe, open to reveal a dressing room with two hanging areas, six drawers and two shelf units, each with five shelves.
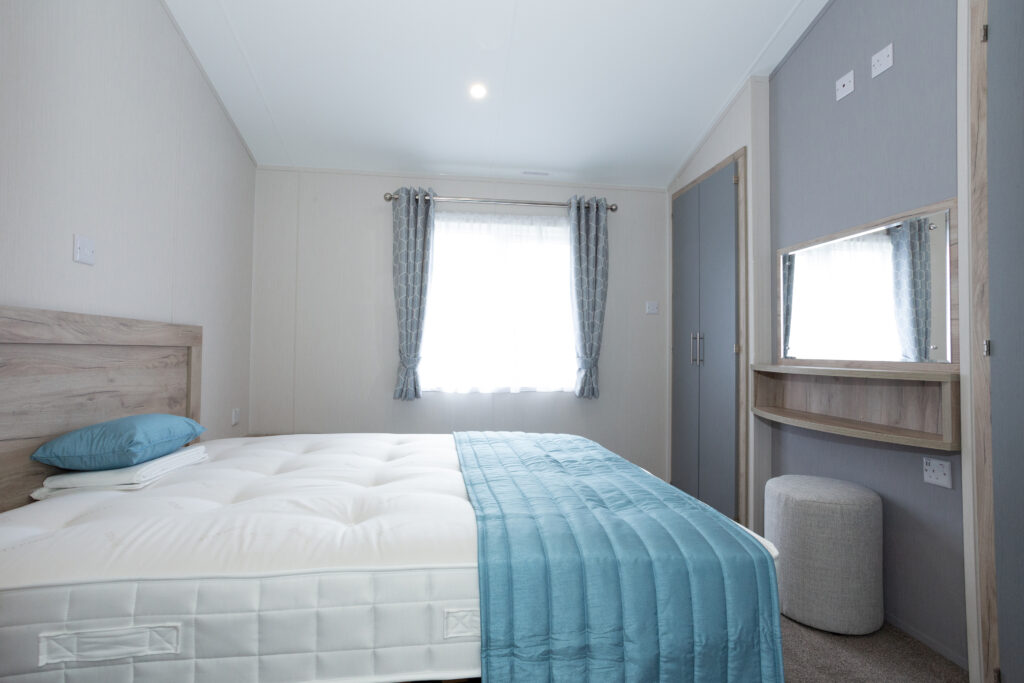
The Clearwater’s amazing storage capacity has another element to impress you. It’s loft space. Two hatches, high up in the main bedroom, lead into the vaulted roof space. You’d need a small stepladder to get stuff in and out of it – but that’s fine, it’s a loft. It’s a brilliant facility.
There’s more storage space by the side entrance door, in the form of a walk-in cupboard with coat hooks and plenty of space beside the central heating boiler; another example of the Clearwater lodge’s storage brilliance.
Verdict: If you’re looking for a spacious lodge with a simple, modern, plain style, then you have found it in the Willerby Clearwater.
Bedroom storage space is nothing short of phenomenal, and very well designed. The living space is cleverly planned with family harmony in mind and the kitchen, with its enormity of surface space, is a keen cook’s delight.
As we stood in the sunshine on the decking outside the sliding front patio windows at the end of our review, we reflected on this lodge’s spacious family character, and how well it accomplishes that ideal. The plot, the quality and developing park, and the hill-and-dale location of our review unit, show the Willerby Clearwater holiday lodge off at its best.
Plus points: Large kitchen. Brilliant bedroom storage. Loft space. Spacious twin room with domestic-sized beds
Minus points:If you like interior design that’s in any way traditional or floral then you won’t like the Clearwater.
In a nutshell: Exceptional bedroom storage, a well-planned family living area and a kitchen with more surface space than you’d find in a mid-sized new-build house! Willerby’s Clearwater has massive appeal.
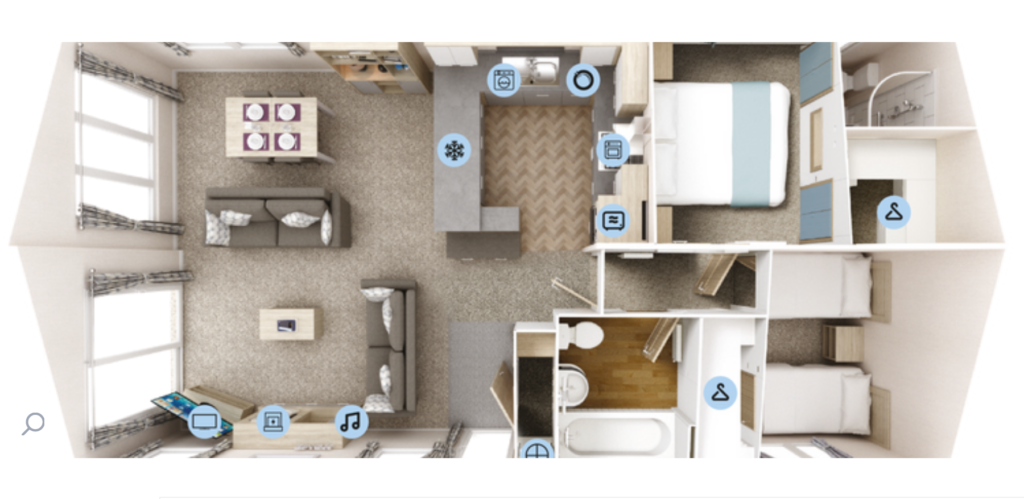
Size: 40ft x 20ft
Other sizes available: 36ft x 20ft; 40ft x 20ft with three bedrooms
Bedrooms: Two
Sleeps: Four
Key options: Fully galvanised chassis; king-sized bed; sliding patio door in the lounge; slimline dishwasher; washer-dryer; CanExel cladding in different colours (our review model has the shade called ‘Cliffside’)
Ex-works price: £101,700*
*Extra charges will be made by park operators and/or distributors for transport and siting and annual maintenance. Please check the price carefully before you commit to buy as prices vary considerably dependant amongst other factors, on the geographical location of your chosen park
Spotted in the classifieds: A 2022 Willerby Clearwater lodge for sale in Clitheroe. (BB7). Sited costs £137,500
Cost to insure this sited holiday lodge would be £456**
**Leisuredays holiday lodge insurance quote based on 2022 Willerby Clearwater 40ft x 20ft lodge insured for £142,500 (£137,500 for structure and £5,000 contents). Owners are a 68-year-old retired couple with previous holiday caravan insurance and three years no claim discount. £5,000 contents included. £75 excess applies. Insurance premium includes insurance premium tax at the current rate and is correct as of 10/08/2022
For more information visit about the range of holiday caravans and lodges from Willerby Holiday Homes visit https://www.willerby.com.




