The spectacular split-level roofline and the larch cladding of our Wessex Inspiration review model makes this an instantly eye-catching lodge.
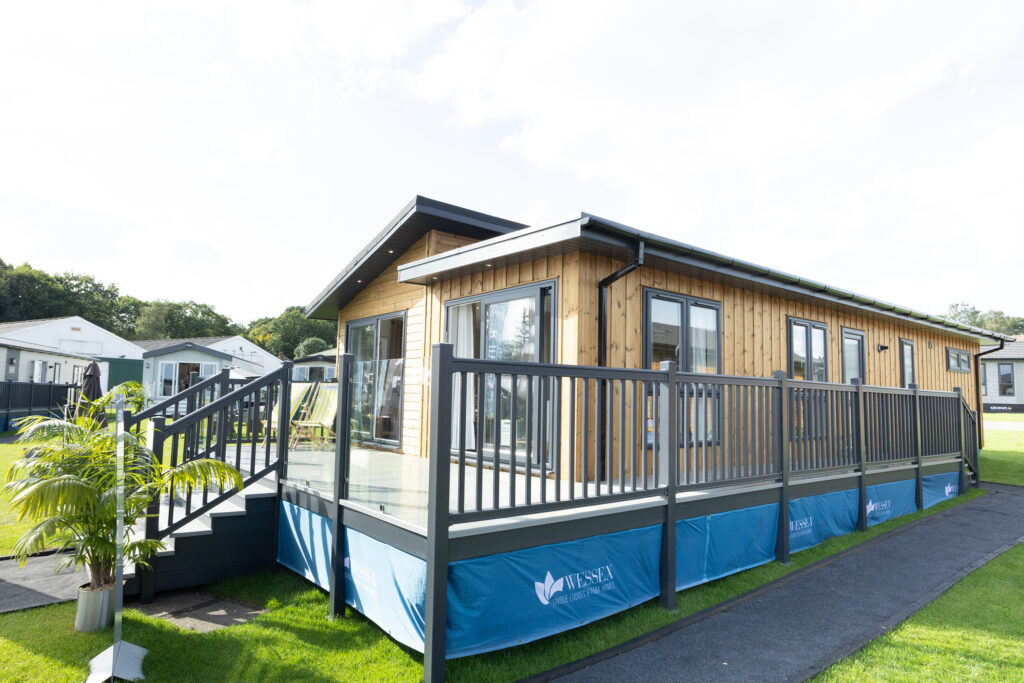
Skylights inset to the peak of the vaulted section mean that, in the lounge, kitchen and twin bedroom, slim skylights enhance an already bright environment.
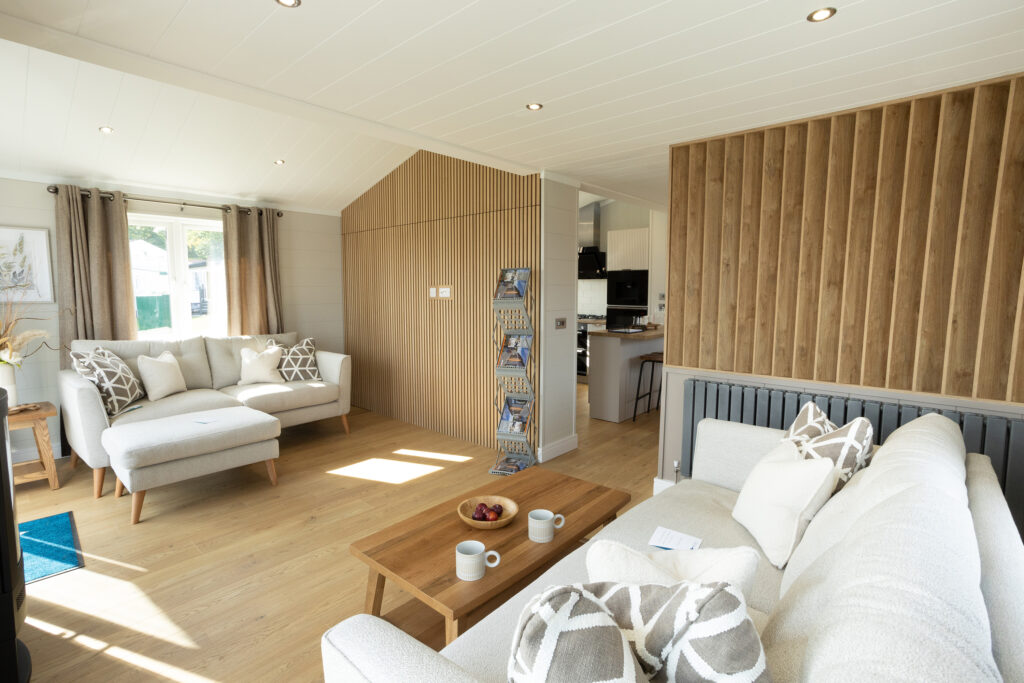
The Wessex Inspiration is an outstanding creation with a layout that sets it apart from all other holiday lodges. What makes it so different is the way in which the lounge is separated from the dining kitchen by a solid wall clad in Naturewall Slat Wall Panels (vertically aligned pieces of wood set against a black background) stretching halfway across the lodge.
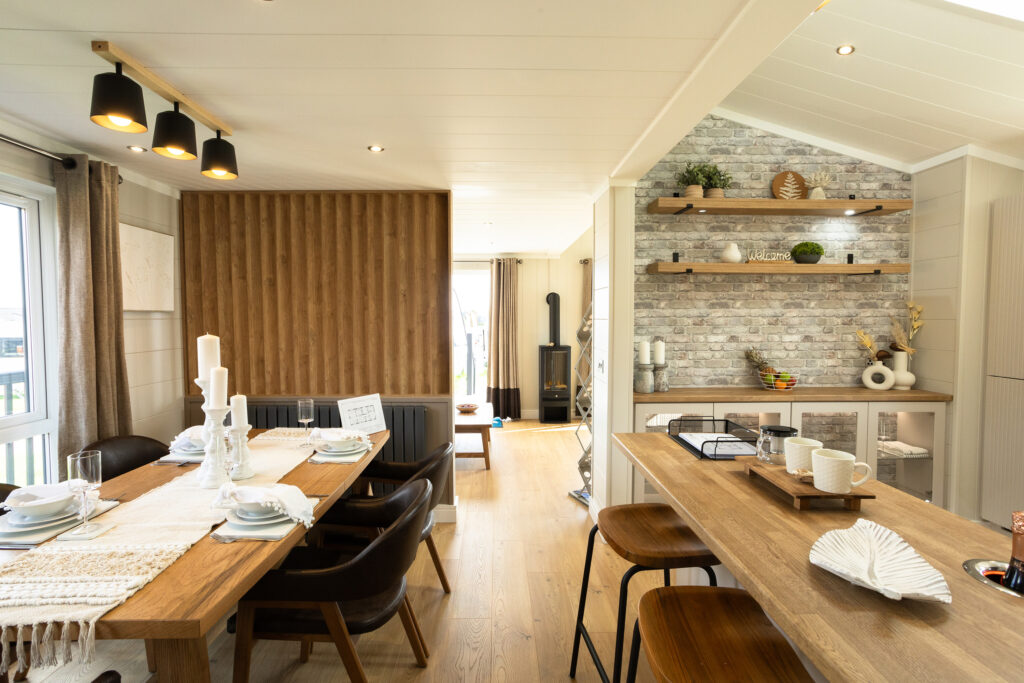
On the other side of the walkway between the two rooms is a half solid wall with an angled louvred section above it.
You can clearly see the dining table from the entrance to the kitchen-dining area, but not at all from one side of the lounge. So, the lounge – furnished with two big sofas and a move-anywhere footstool seat, plus a natural wood lamp table and coffee table – is not only separate; it has its own identity.
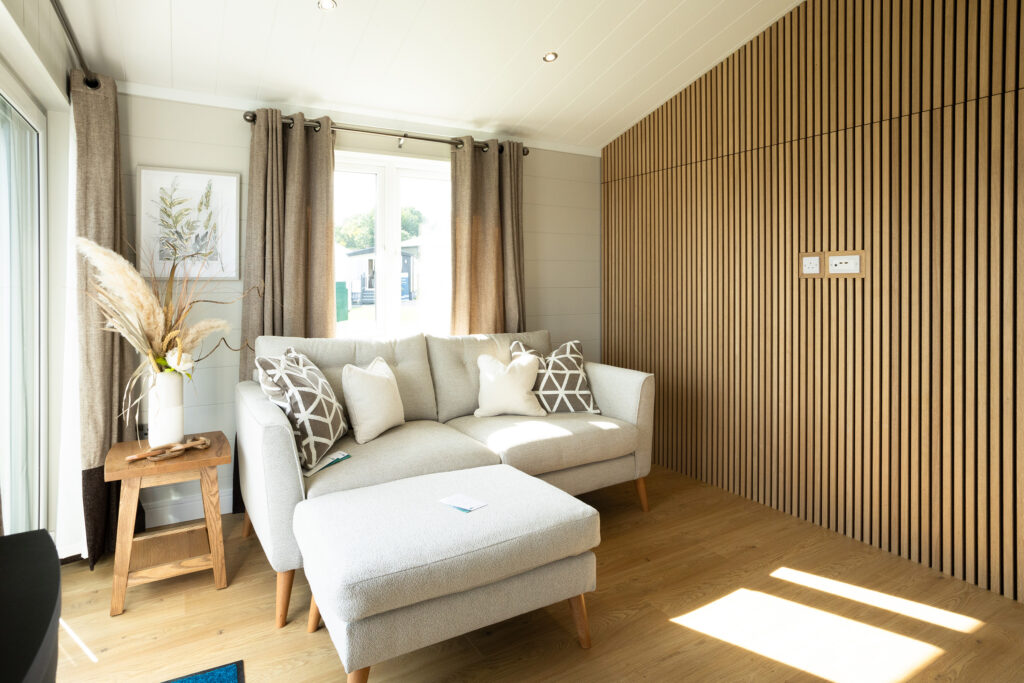
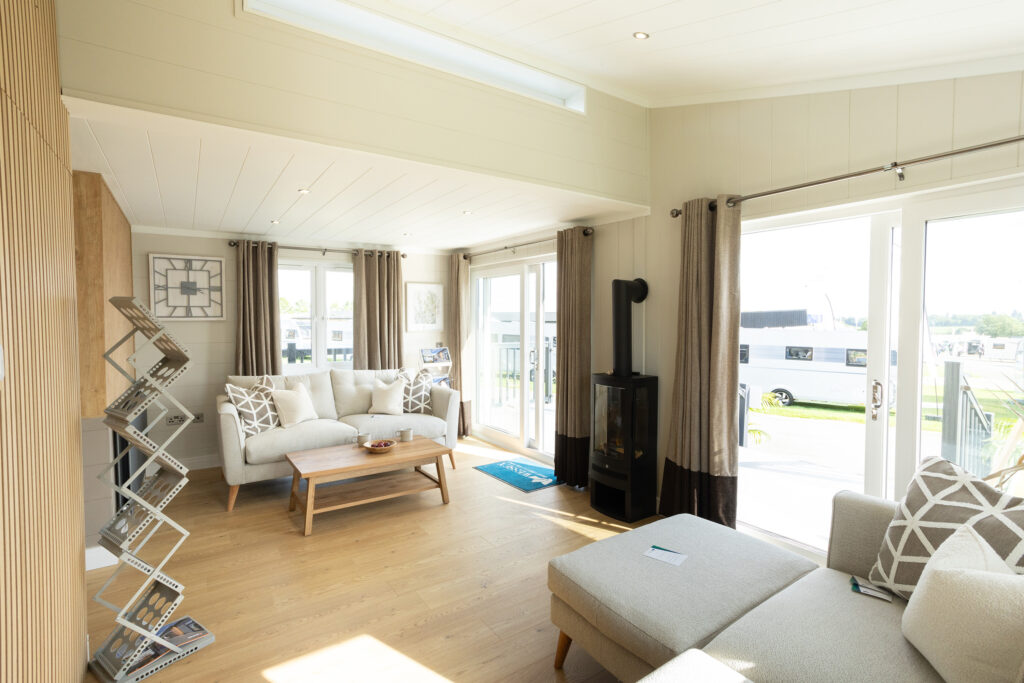
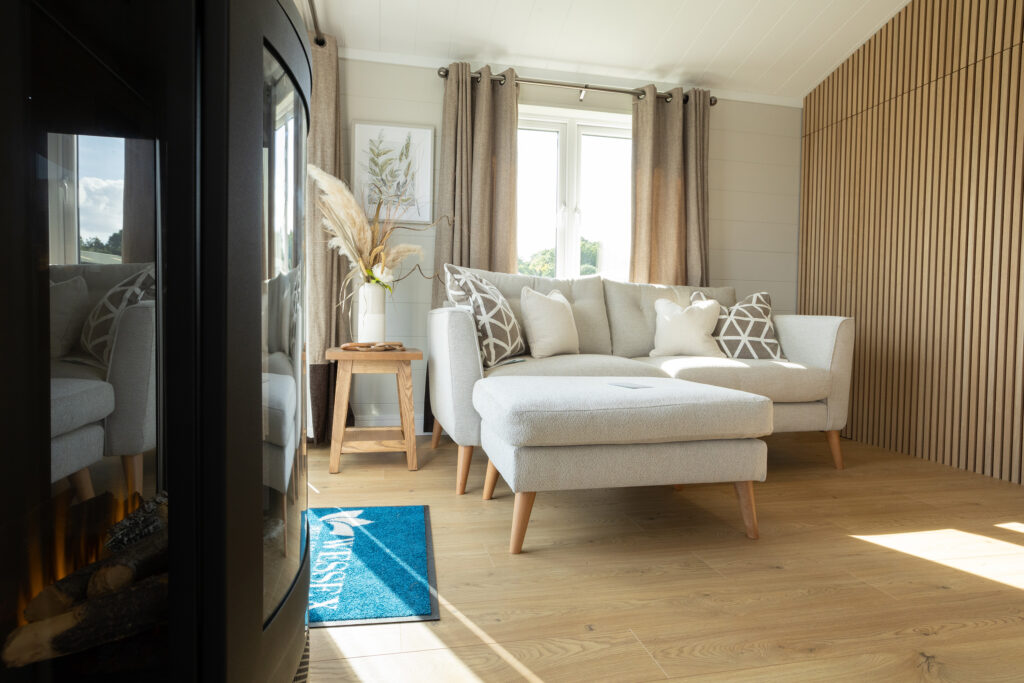
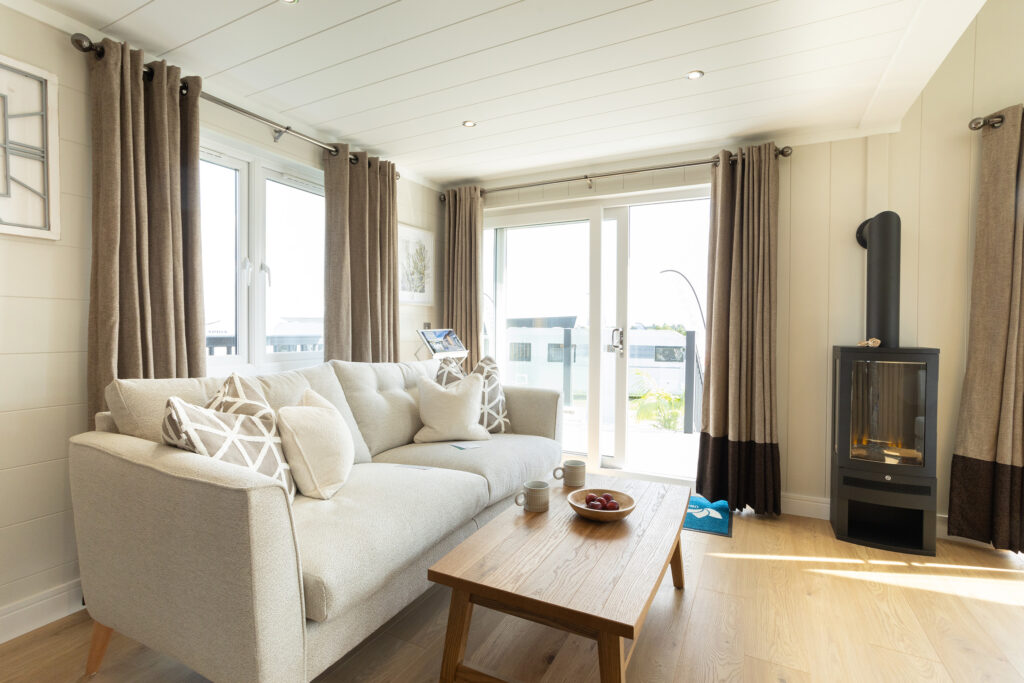
And so has the kitchen-dining area. Perching on the stools at the breakfast bar, we can see that the angled louvres of the wall totally obscure one side of the lounge, and from here, in the centre of the culinary hub of the Inspiration, we can take in all of the elements that give this space its wow-factor.
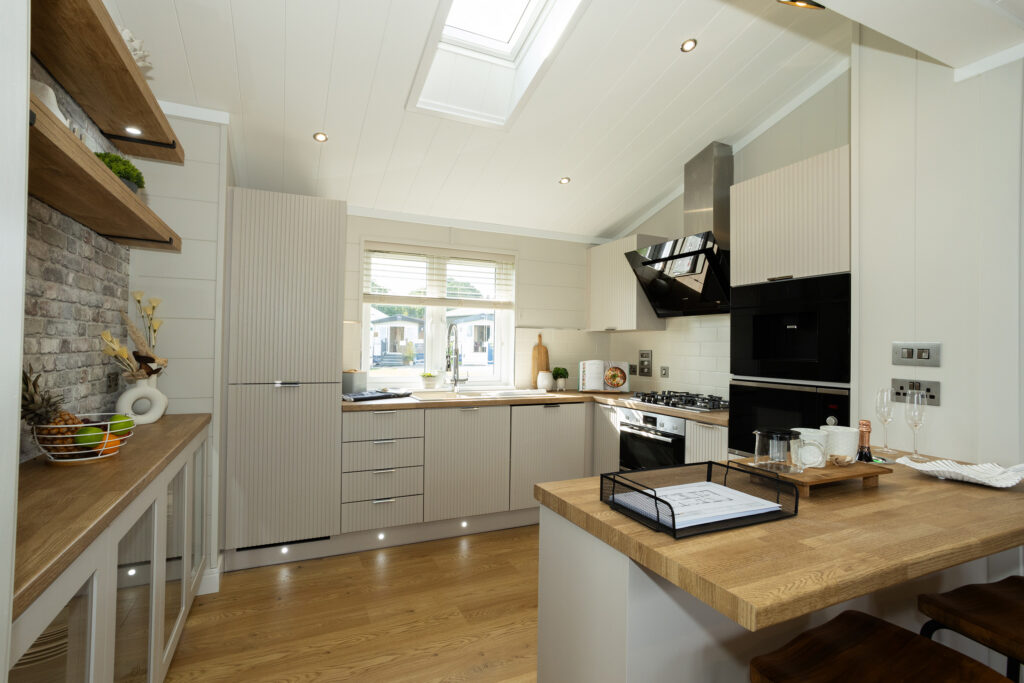
The kitchen side of the solid wall that separates it from the lounge is finished in pale grey, rough-hewn brick. Or is it? Not until you touch it do you realise it’s actually cleverly designed wallpaper.
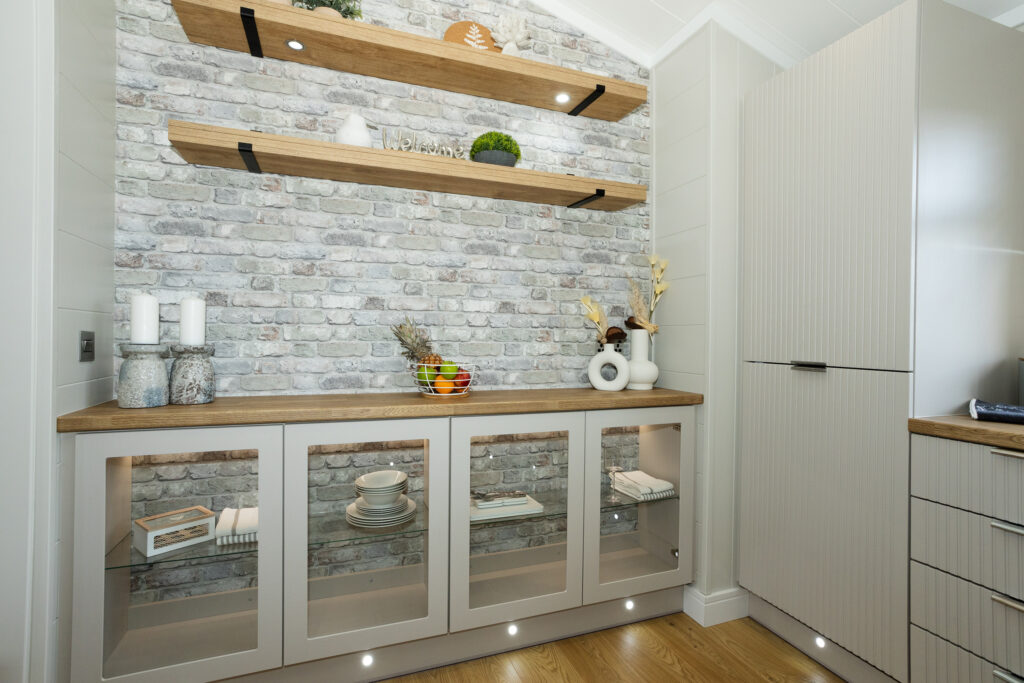
Spotlights inset into the base of one of the wooden shelves on this wall send pools of light down onto the ‘bricks’, and more lights set inside the glass-fronted cabinet that stretches along the whole length of the wall perpetuate the delightful illusion of brickwork. The kitchen units have a ridged finish, in pale fawn.
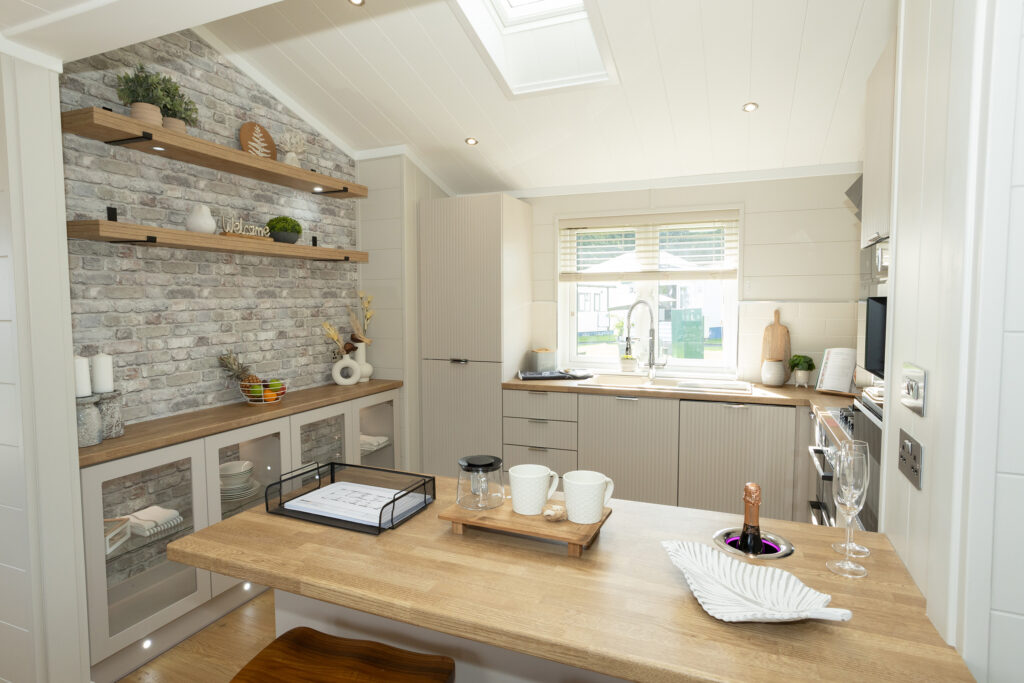
The breakfast bar contains a feature that underlines the luxury appeal of the Wessex Inspiration holiday lodge. It’s a recessed bottle cooler, designed for the width of a champagne bottle.
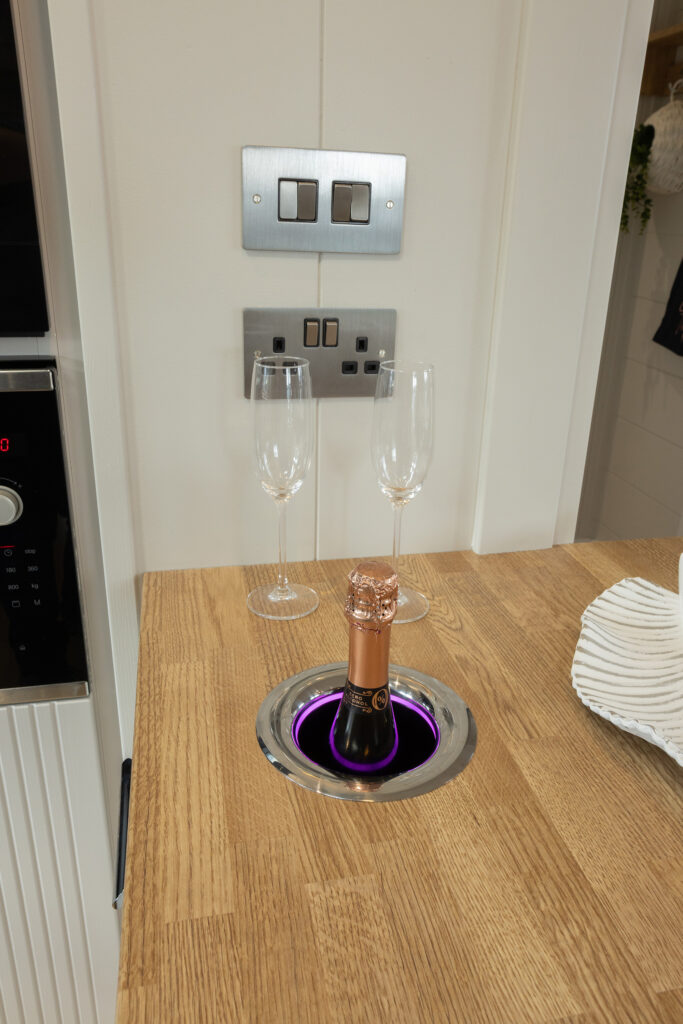
And there’s another very unusual appliance built into the kitchen: a coffee machine, integrated into the cabinet suite, above the microwave.
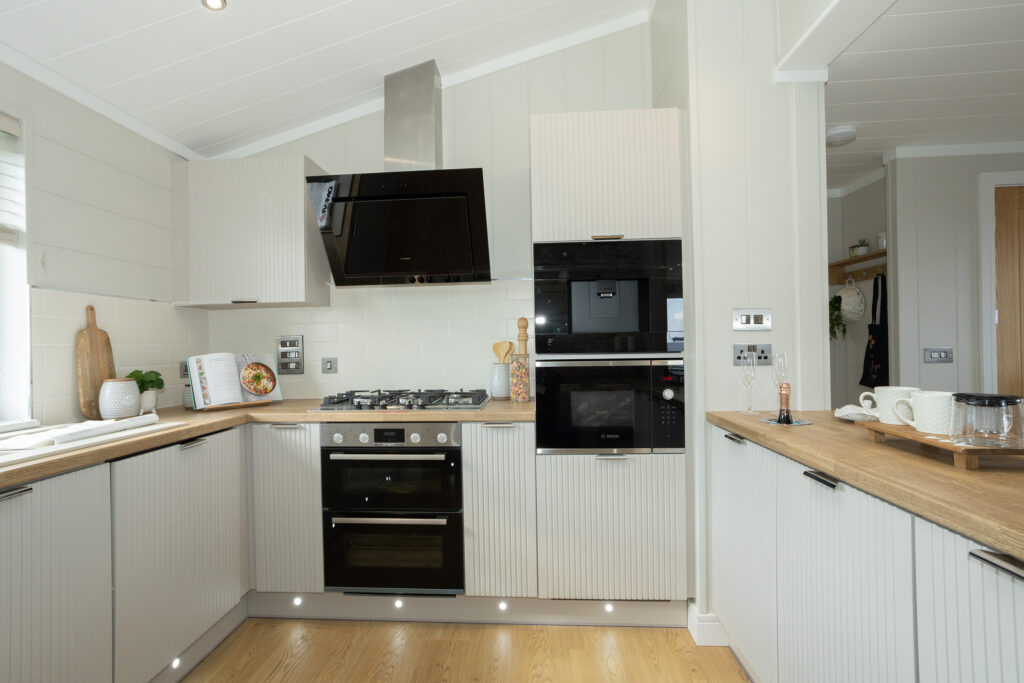
We love the five-burner hob; the burners are of different sizes, with the largest placed on one end, as distinct from the usual five-burner configuration with the wok hob in the centre. There’s a dishwasher close to the sink.
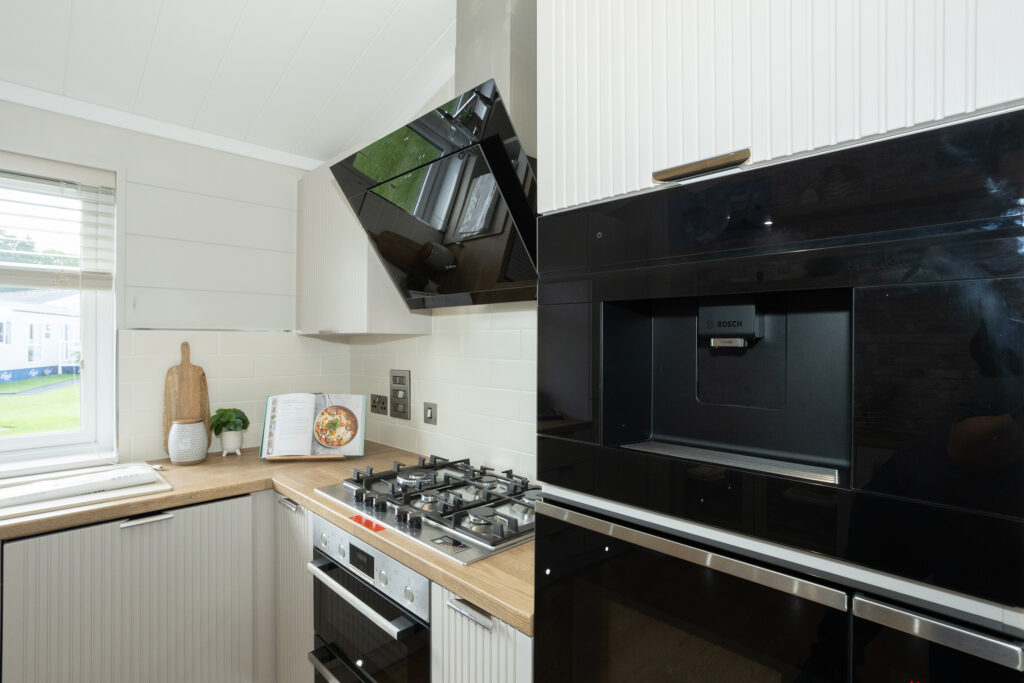
Another feature to note is the rinser tap, with a flexible hose that can be unclipped to move around to rinse items on the drainer or in the central small sink.
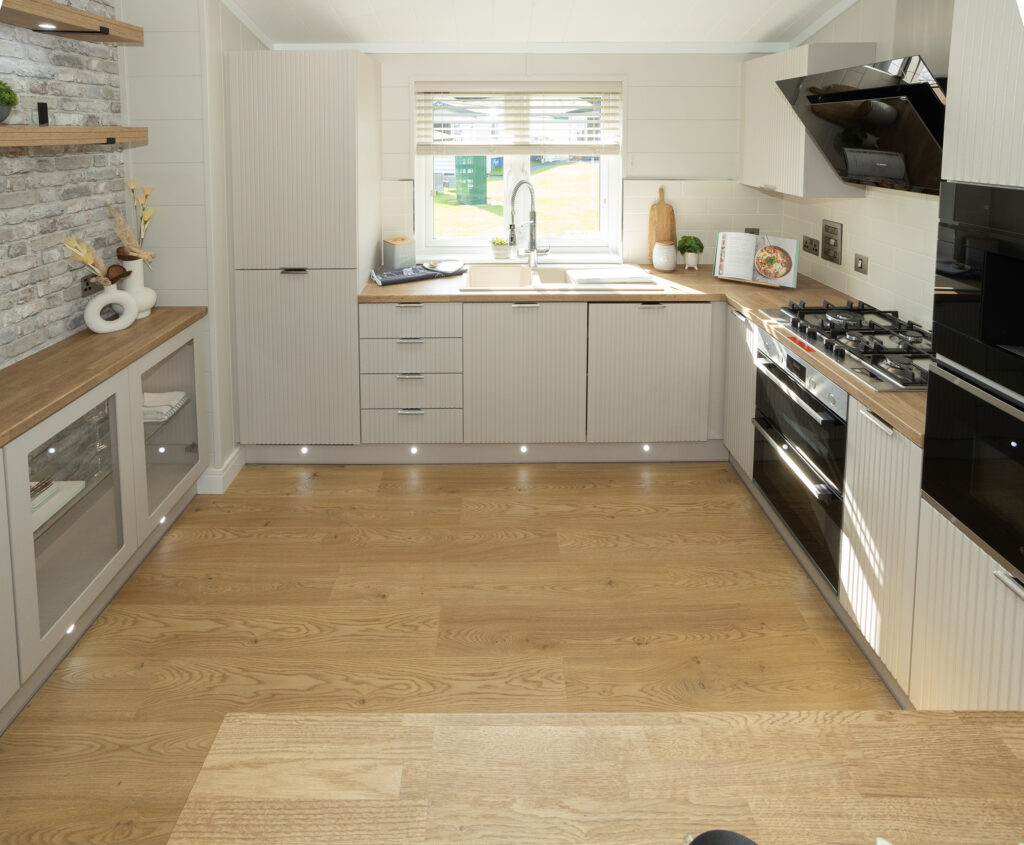
The dining table is country farmhouse rustic style with Scandi influence.
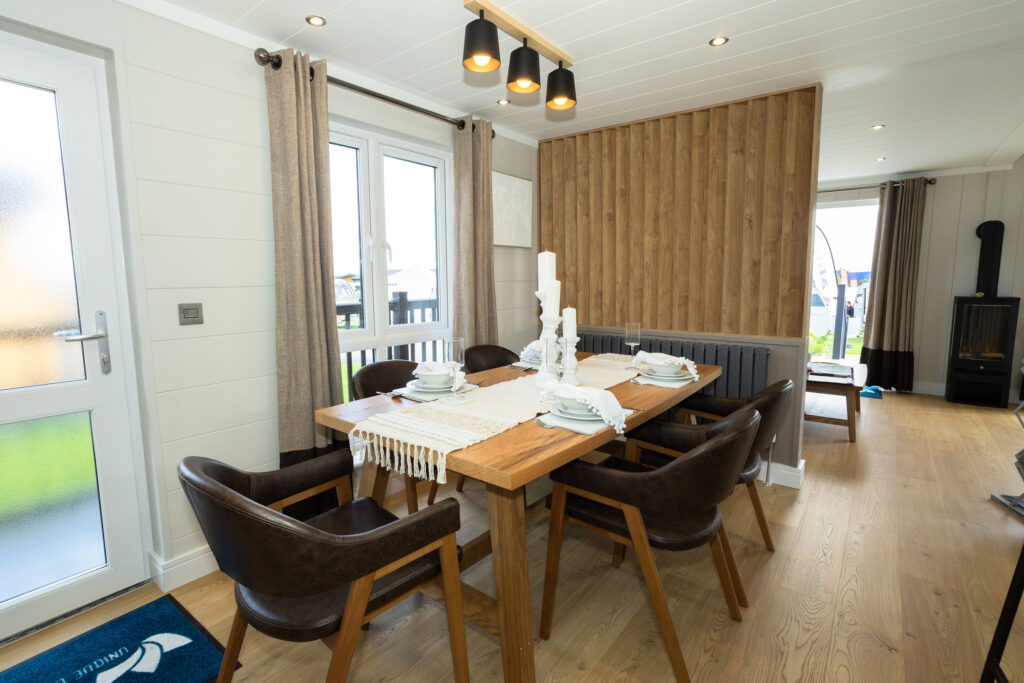
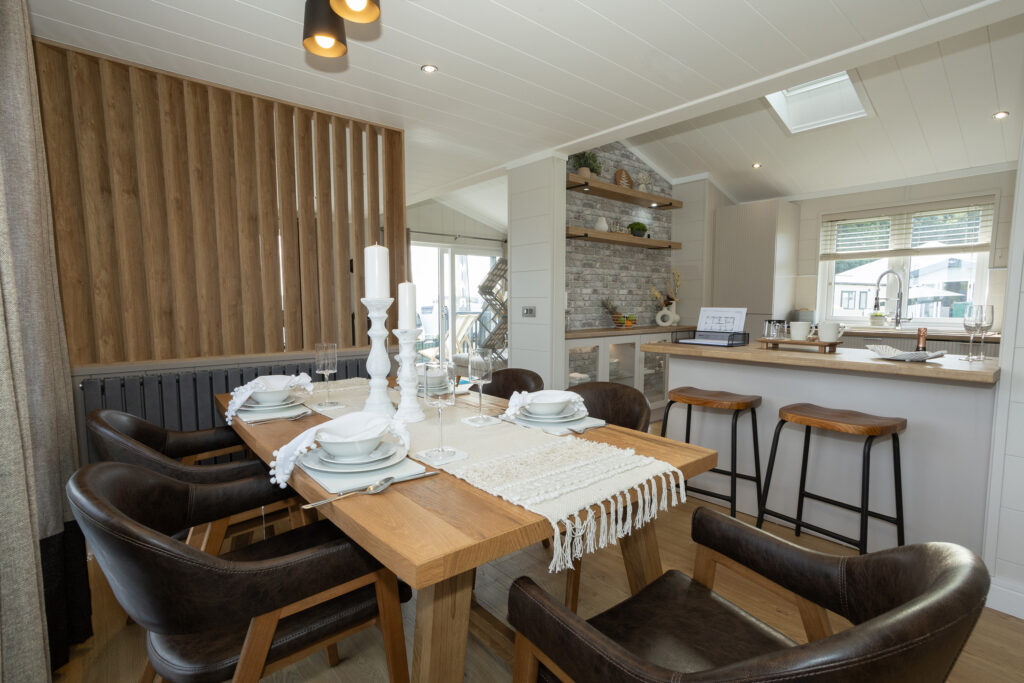
The natural wood bedhead gives the main bedroom a rustic character, together with the bedside cabinets and chest of three drawers that all have angled wood finishes.
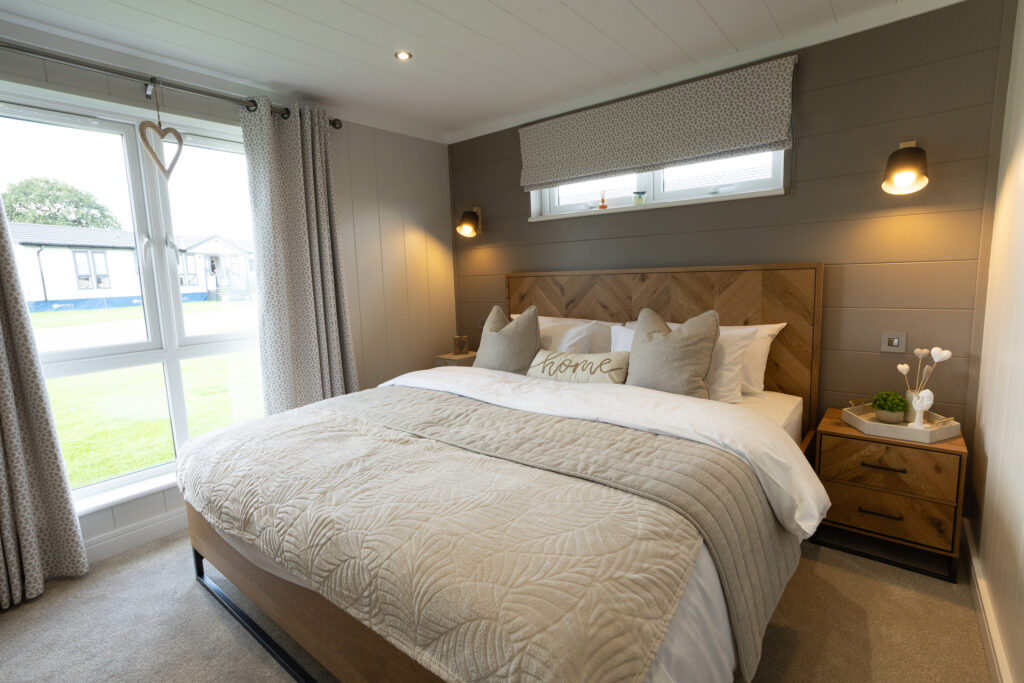
The room is super-spacious and has an unusual roofline created by the Wessex Inspiration’s split roof shape; above the chest of drawers is an elevated section, with three spotlights, adding to the bright aspect of this room.
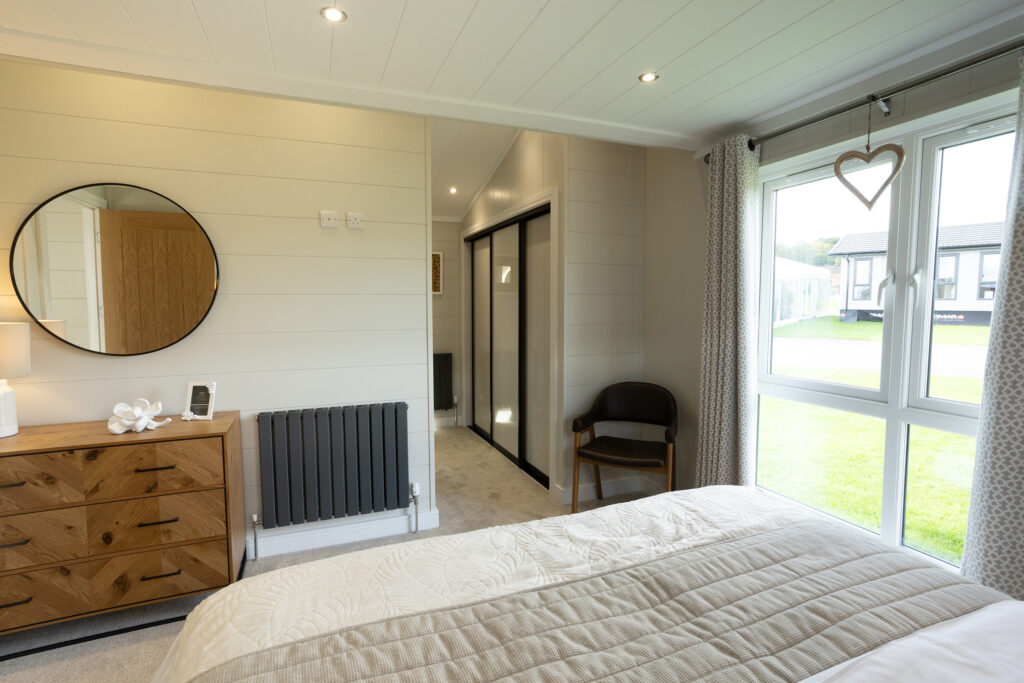
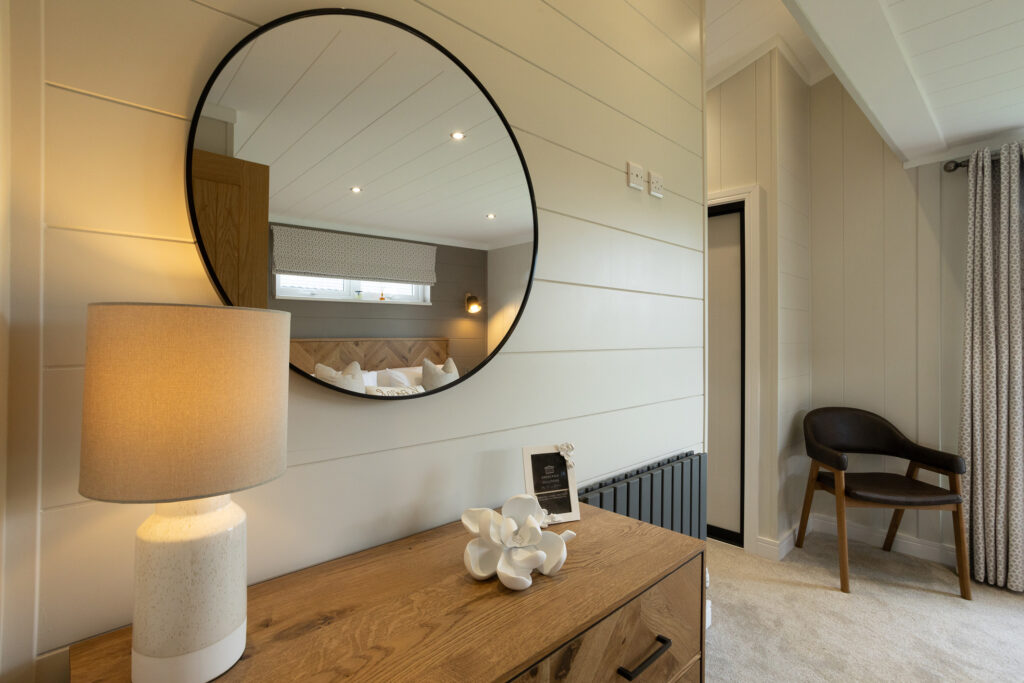
In a corridor off the bedroom, three sliding doors, in opaque glass framed in black, hide away the wardrobe, shelves and drawers.
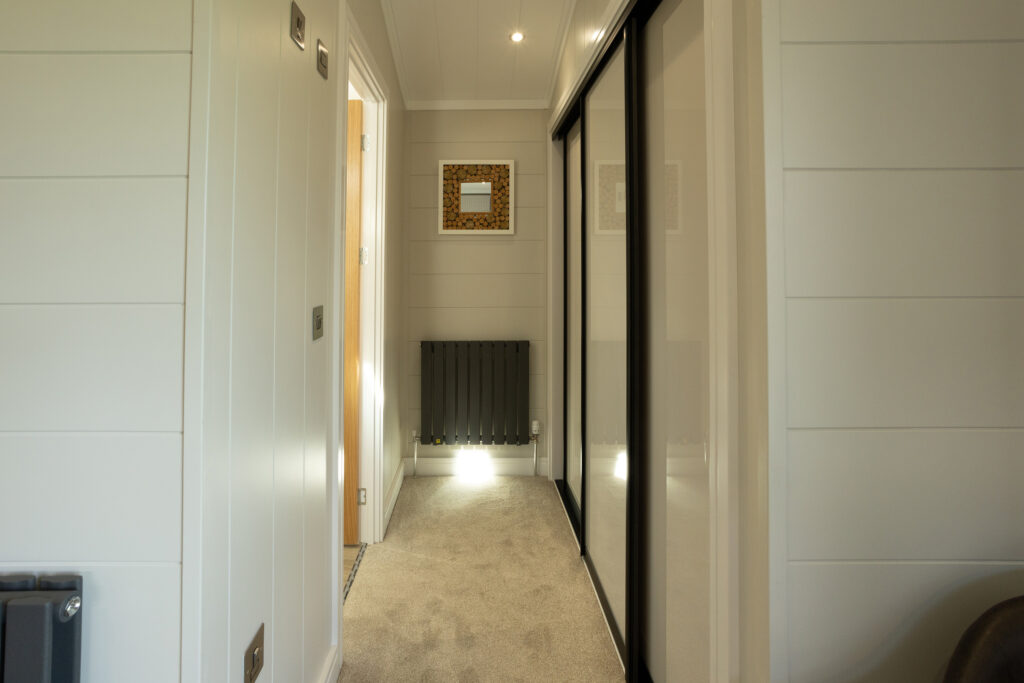
Opposite, the shower room features a circular mirror with a rim of light that is controlled from a touch switch within the mirror.
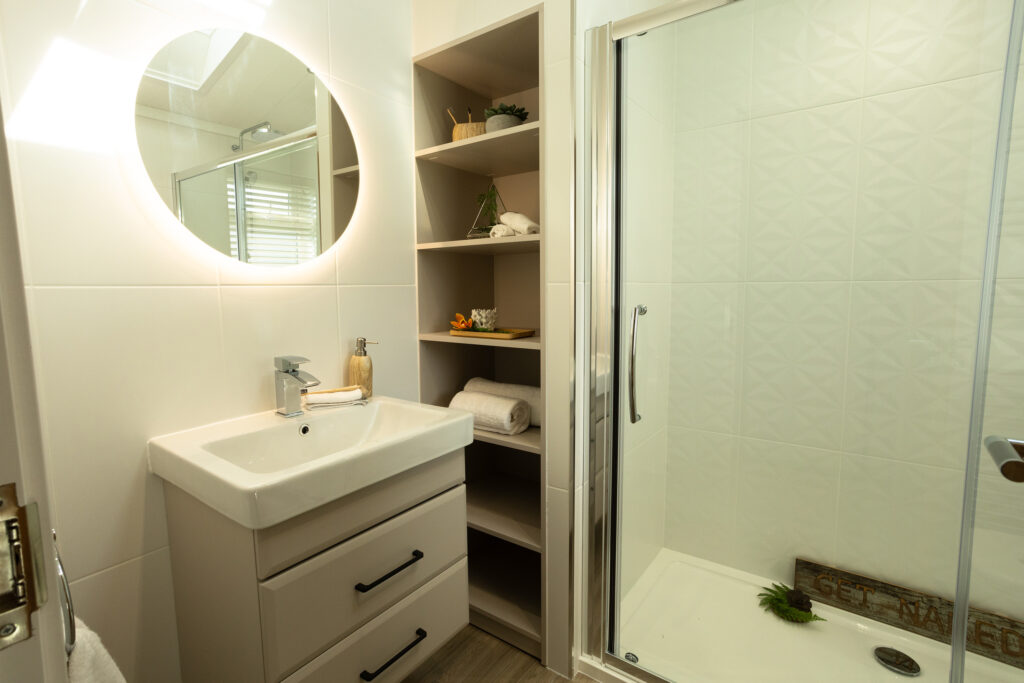
The white tiles in the double-sized shower cubicle have a recessed geometric design that’s subtle, yet stylish.
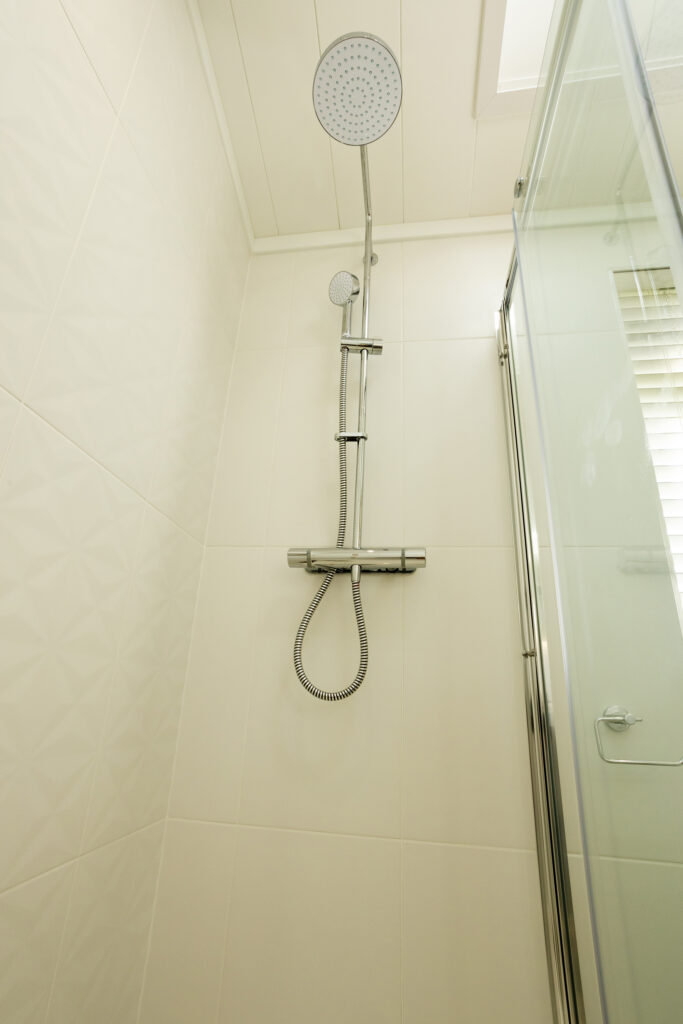
Sliding doors hide away the wardrobe in the twin bedroom, too.
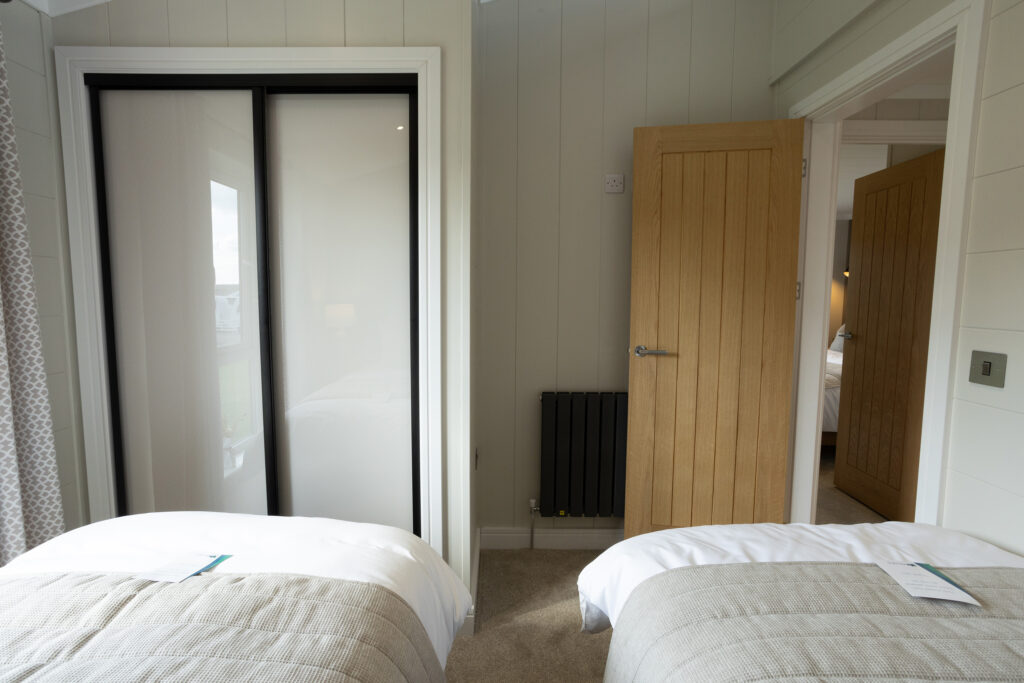
Here, fawn cord-pattern headboards inject cosiness.
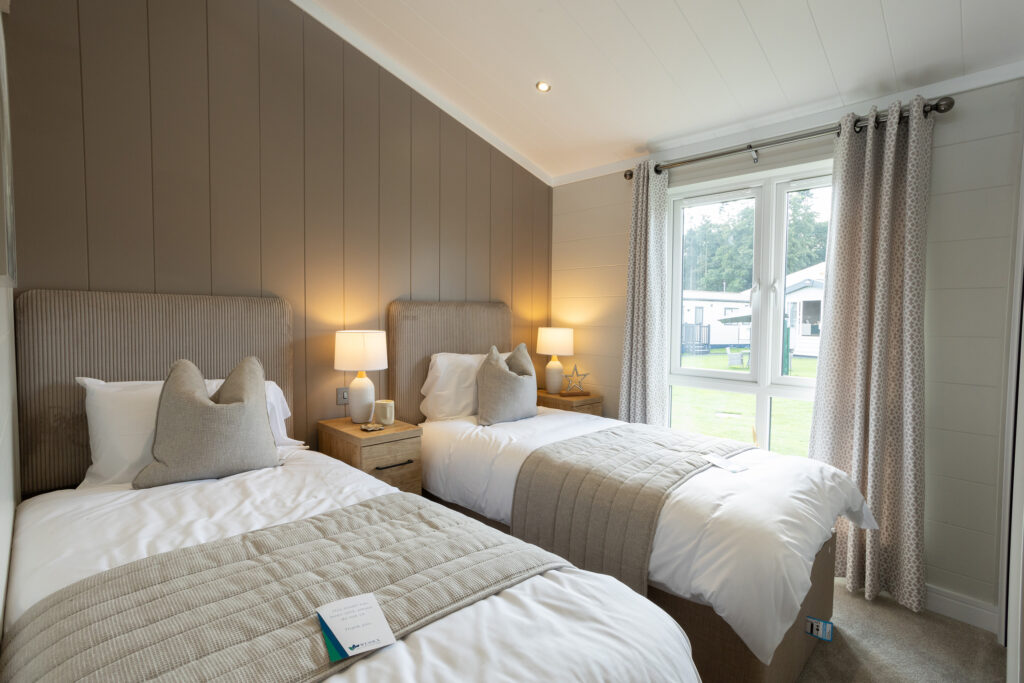
The bathroom, opposite the twin room, is spectacular. A slipper bath (with one end higher than the other) sits on a plinth, the edge of which has concealed lighting.
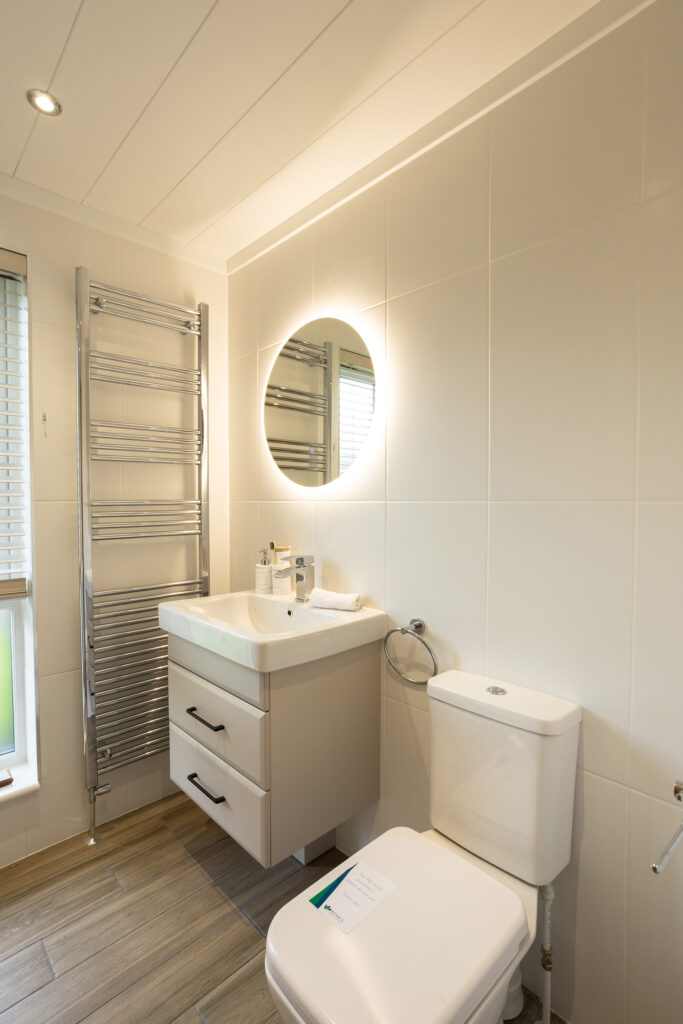
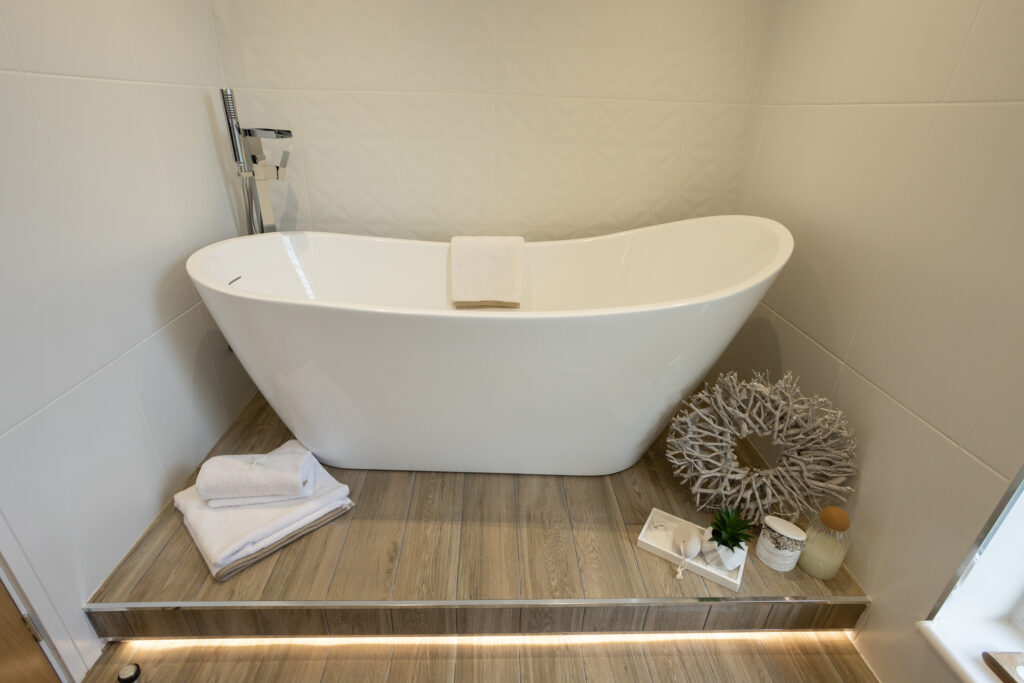
Another touch-controlled illuminated mirror is here, together with matt cream large tiles and, behind the bath, the same recessed geometric pattern tiles as in the shower room.
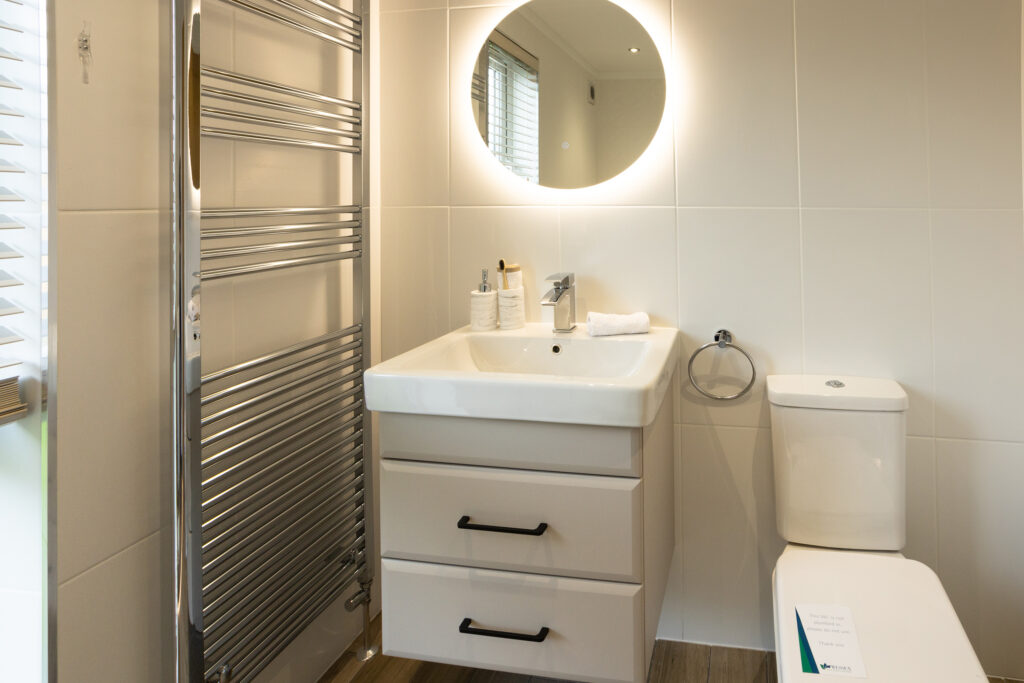
Verdict: If you’re looking for the ultimate in unique lodge style, the Wessex Inspiration provides just that. The clever way in which the kitchen-dining zone is separated from the lounge is stunning. The ‘brick’ wall in the kitchen is awesome. The ridged cabinet doors are another style point that sets this holiday lodge apart from almost all others. The ‘log-burning’ stove with remote-controlled light and heat functions injects modern farmhouse styling. This lodge is a masterpiece of design innovation.
Plus points: Two rooms, one for lounging and the other quite separate, for cooking and eating. Space in all areas. The champagne cooler! The built-in coffee machine.
Minus points: None
In a nutshell: A spectacular holiday lodge packed with layout and design innovation; a true trendsetter.
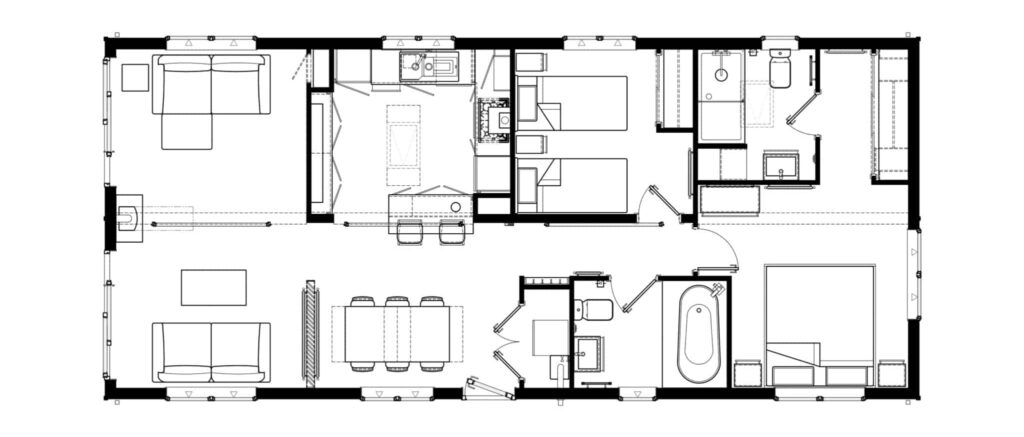
Size: 45ft x 20ft
Build standard: BS 3632
Sleeps: Four
Bedrooms: Two
Other Wessex inspiration models available: 42ft x 20ft, 45ft x 20ft and 50ft x 20ft, all with two bedrooms.
Key options: Other cladding finishes are available.
Ex-works price: £180,017*
To find out more about insuring a Wessex Inspiration or your current lodge visit our holiday lodge insurance page.
For more information about the range of lodges and park homes from Wessex visit www.omar.co.uk or call 01842 810673.
*Extra charges will be made by park operators and/or distributors for transport and siting and annual maintenance. Please check the price carefully before you commit to buy as prices vary considerably dependant amongst other factors, on the geographical location of your chosen park.




