The 2025 Prestige Tempest holiday lodge is as imposing and striking as it’s possible to be.
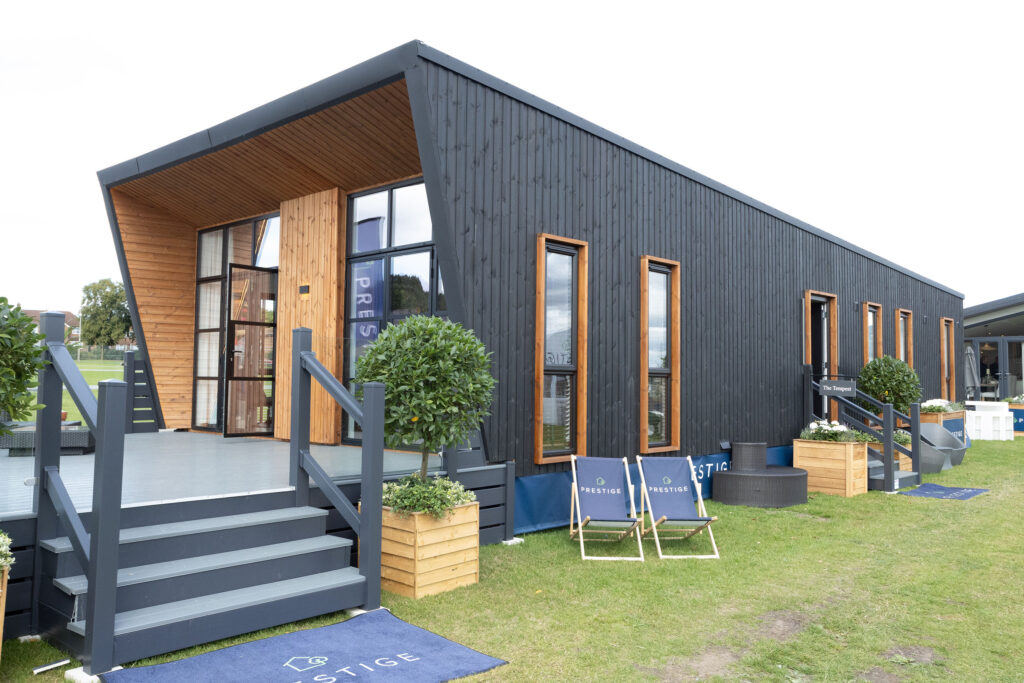
Not only is it a large holiday lodge but from a distance it has the silhouette of a Sandcrawler from Star Wars. That’s where the sci-fi link ends, though, as this is very much reality!
The Prestige Tempest’s most obvious feature from the outside is its front elevation. By extending the roof line up and outwards and with side walls diagonally angled backwards, a fabulous porch is created, to keep the huge floor-to-ceiling windows clear of any rain that might try to besmirch your holiday.
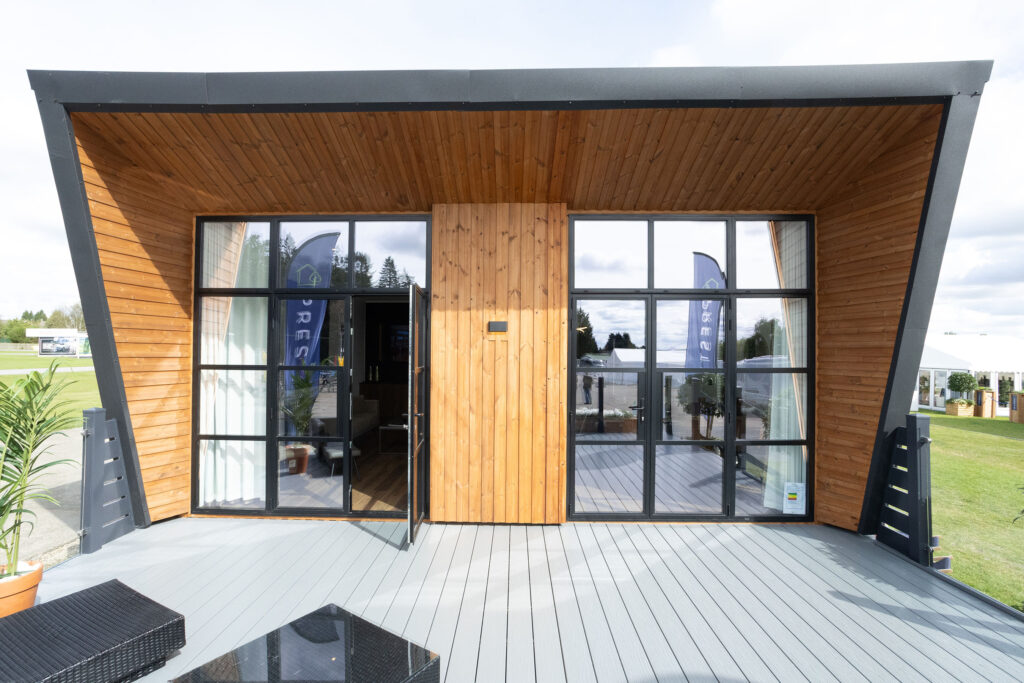
The framed overhang design also features concealed LED lighting. With black wood cladding and Thermowood feature cladding with matching window and doorframes, the Prestige Tempest holiday lodge really makes a statement. Prestige calls this design fearless, presumably as it’s incredibly bold and sophisticated, and it’s as stunning a lodge as you’ll find anywhere.
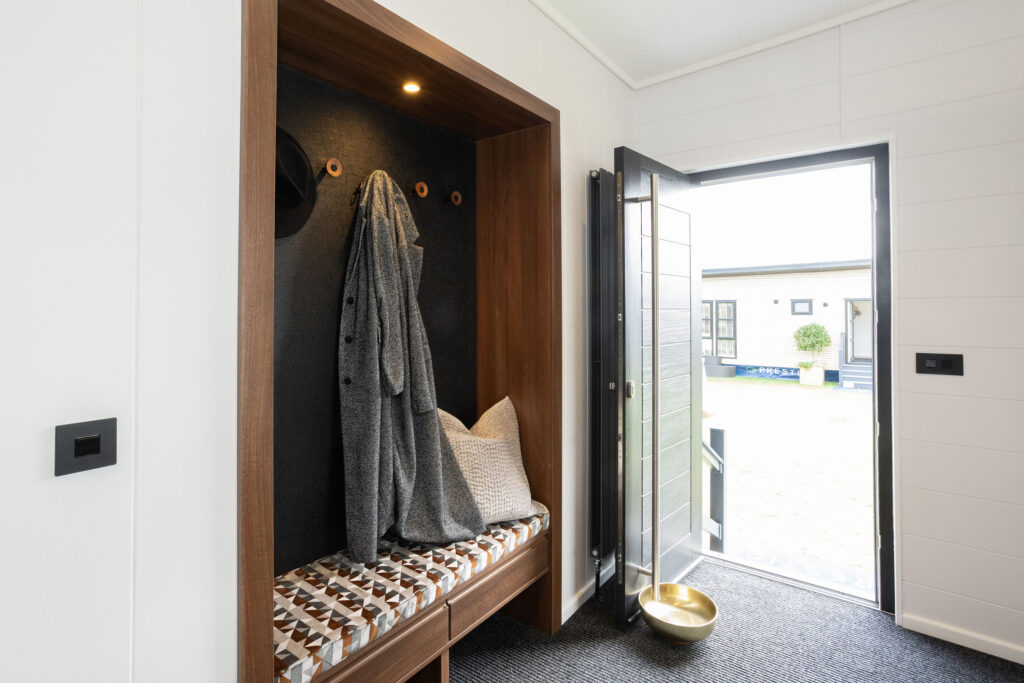
Step inside the Tempest and your first thought will be “wow”. The main door opens into the kitchen and lounge, but to your immediate right is a bench seat with coat and hat hooks above, this is recessed into the wall so not to encroach on the entrance’s floorspace.
To the left is the kitchen – and what a kitchen!
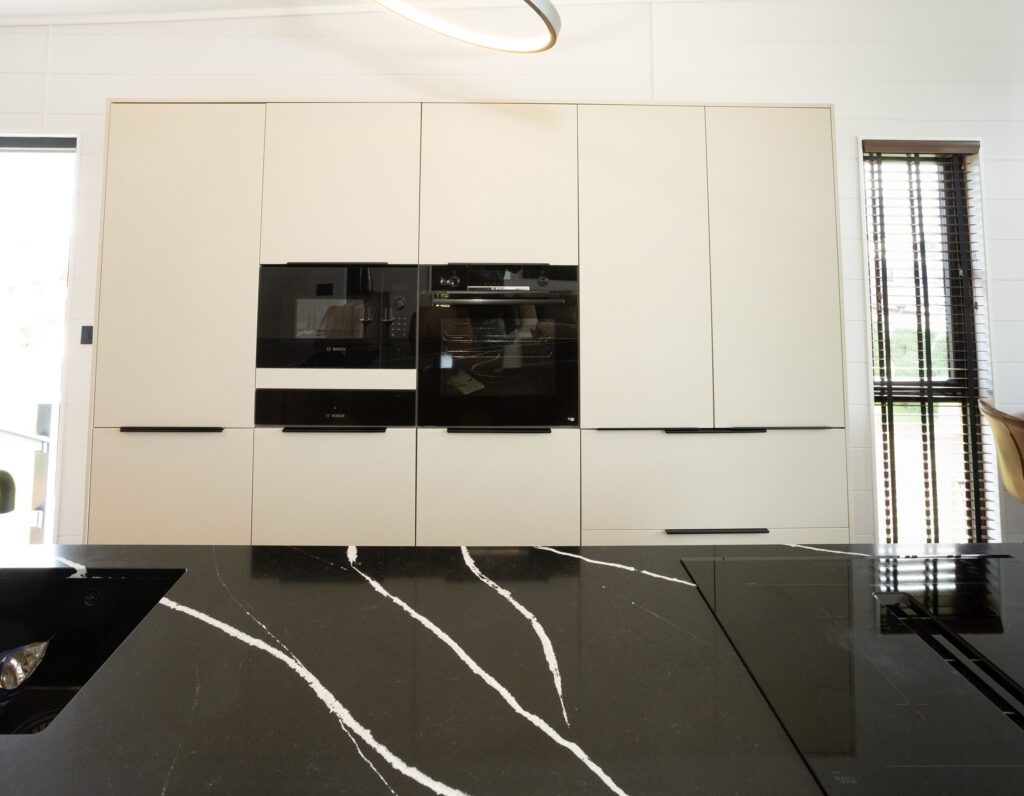
It’s a sort-of galley style, with the fridge, microwave, oven, warmer (all Bosche appliances) and illuminated larder cupboard, not to mention many cabinets, against the wall.
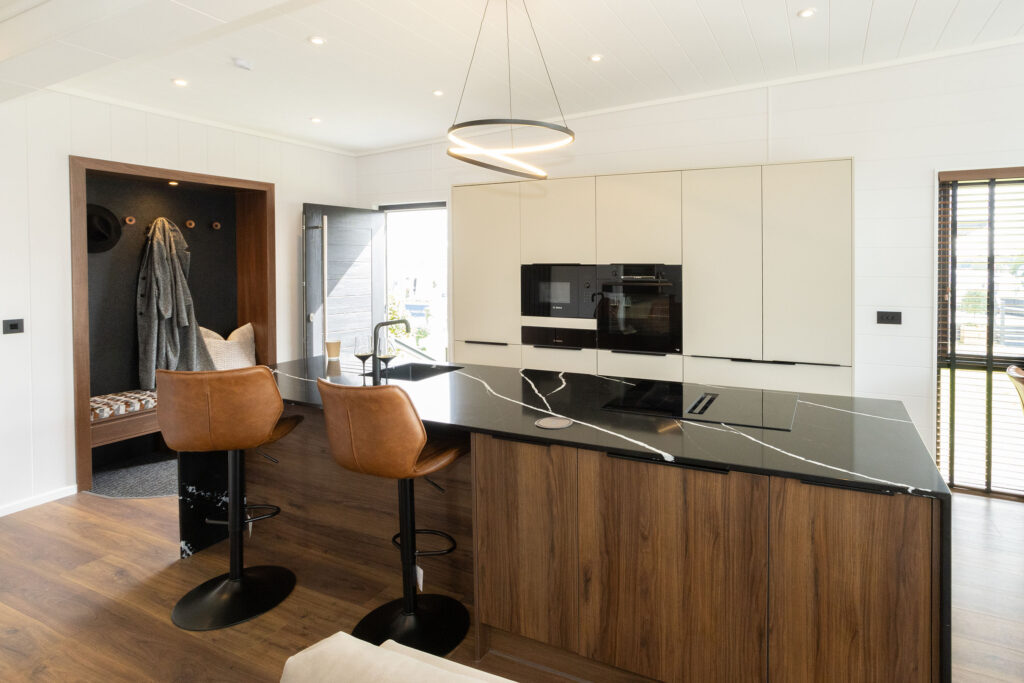
Opposite this is the Silestone waterfall island part of the kitchen, complete with breakfast bar on the adjacent side.
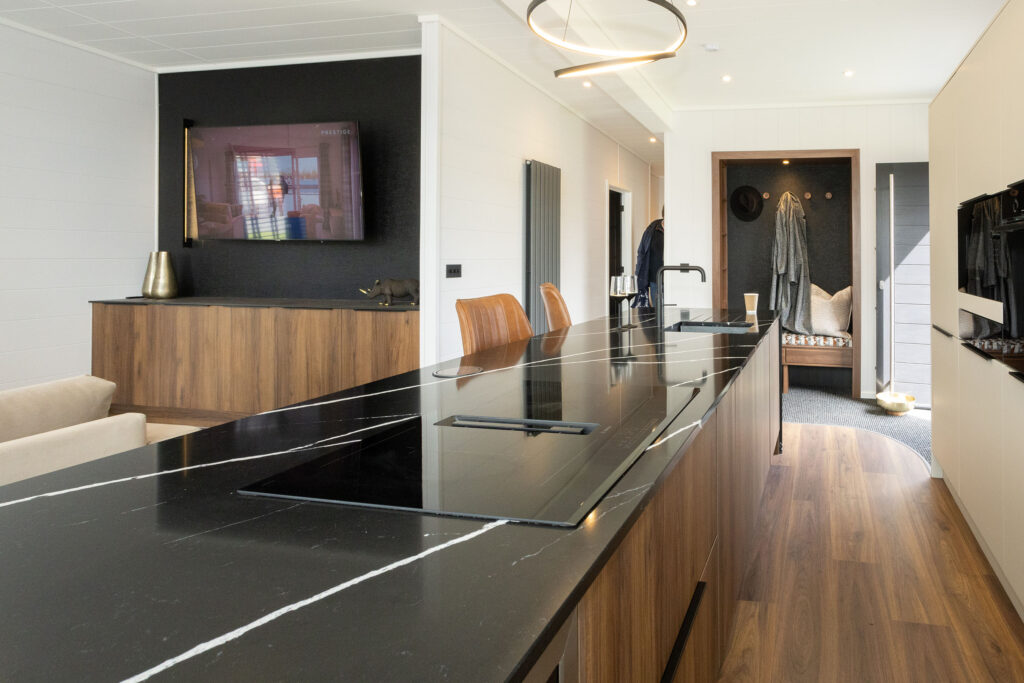
The island is where you will find the induction hob with downdraft extractor, the wireless charger with pop-up sockets and Quooker three-in-one instant hot water tap.
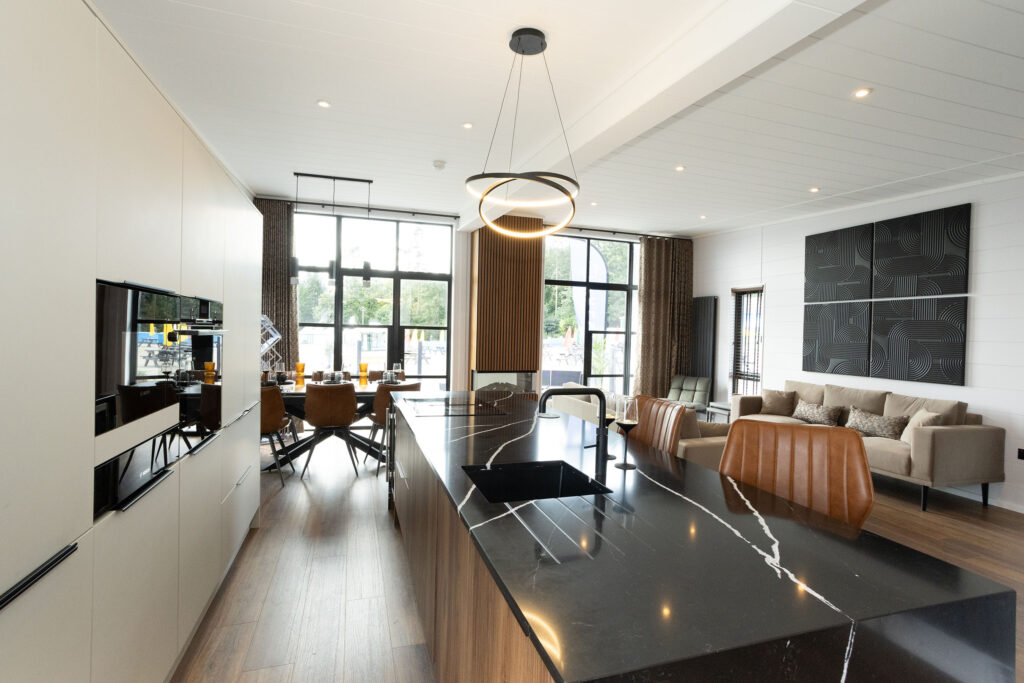
It’s huge, so huge in fact that we can’t tell you the exact length of it as our tape measure doesn’t stretch far enough; suffice to say it’s approximately four metres long!
Beneath the stunning worktop, on the galley side of the kitchen, is the wine cooler, dishwasher and washing machine, along with drawers and cupboards.
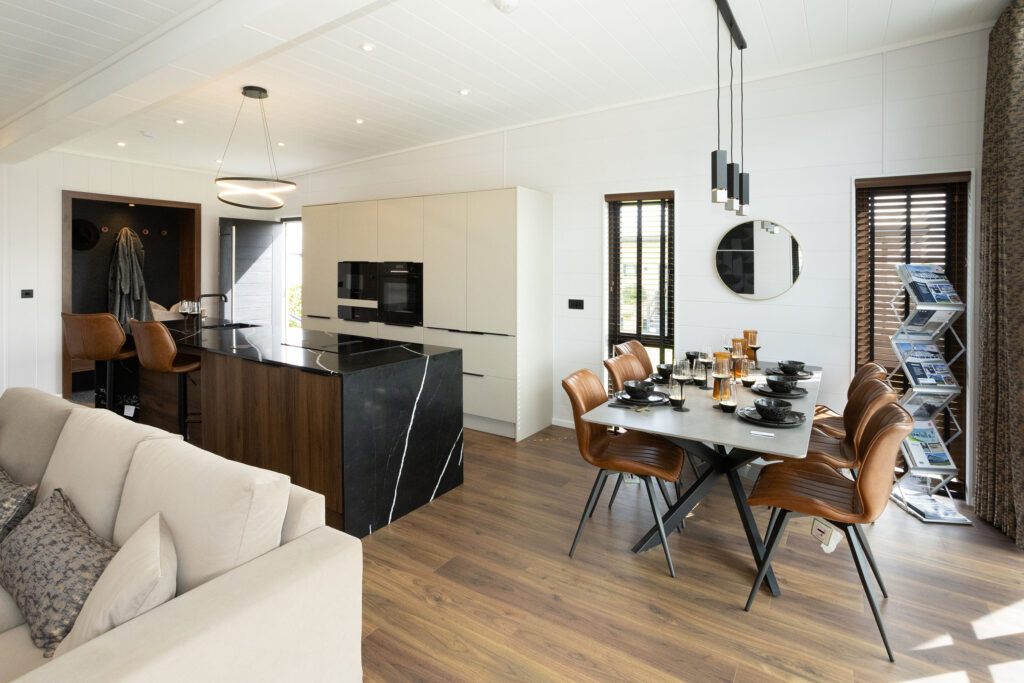
On the other side of the island is the breakfast bar area, with two beautifully leather upholstered bar stools with backrests. Next to this area is yet more storage, hidden away by the rich oak cupboard frontages along with matt black fixtures and fittings which is a running theme throughout the Prestige Tempest.
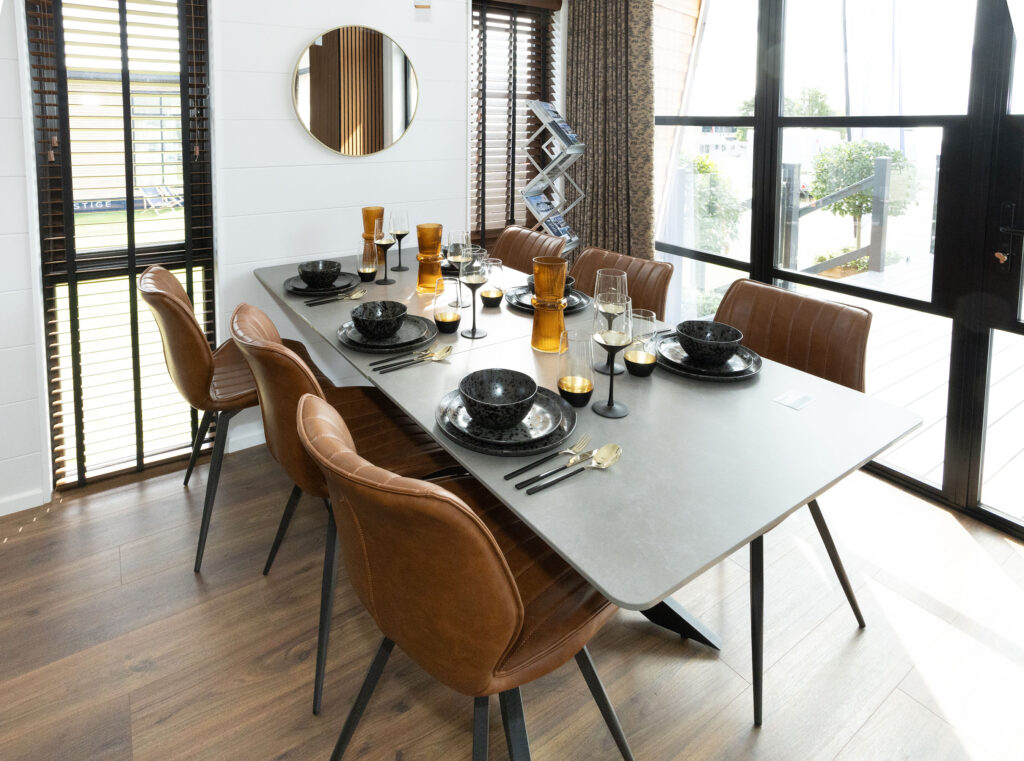
Moving towards the front of the lodge, you’ll find the dining table. This is made of a composite material and has matt black chunky legs in a diagonal geometric pattern. It’s also extendable, meaning it can be set for four or six people. It has six dining chairs, of a similar style to the breakfast bar stools but larger and supremely comfortable.
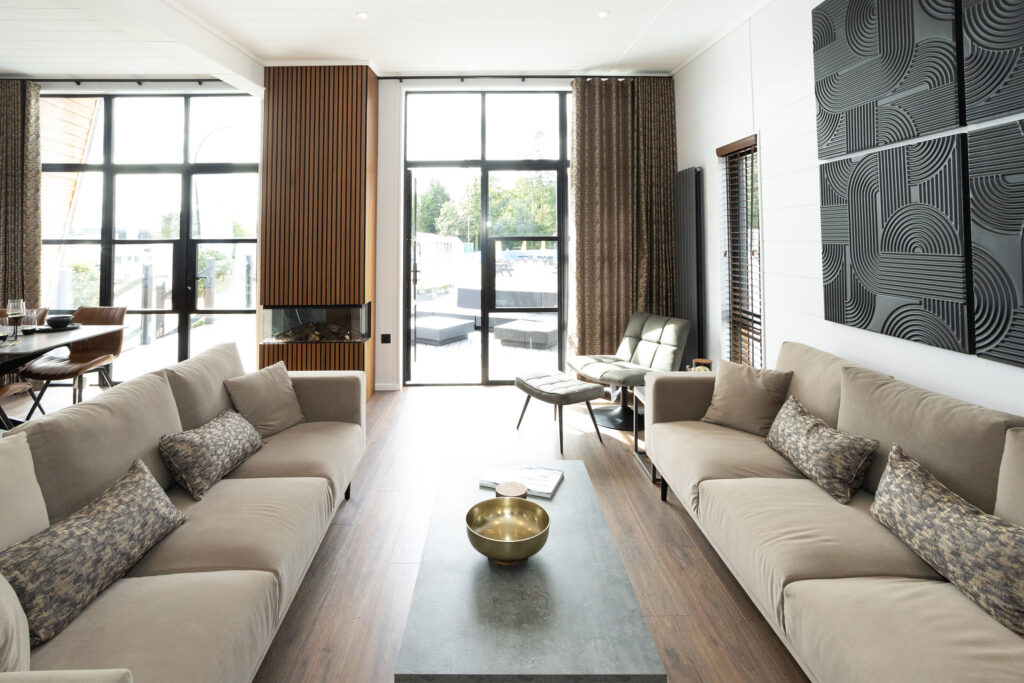
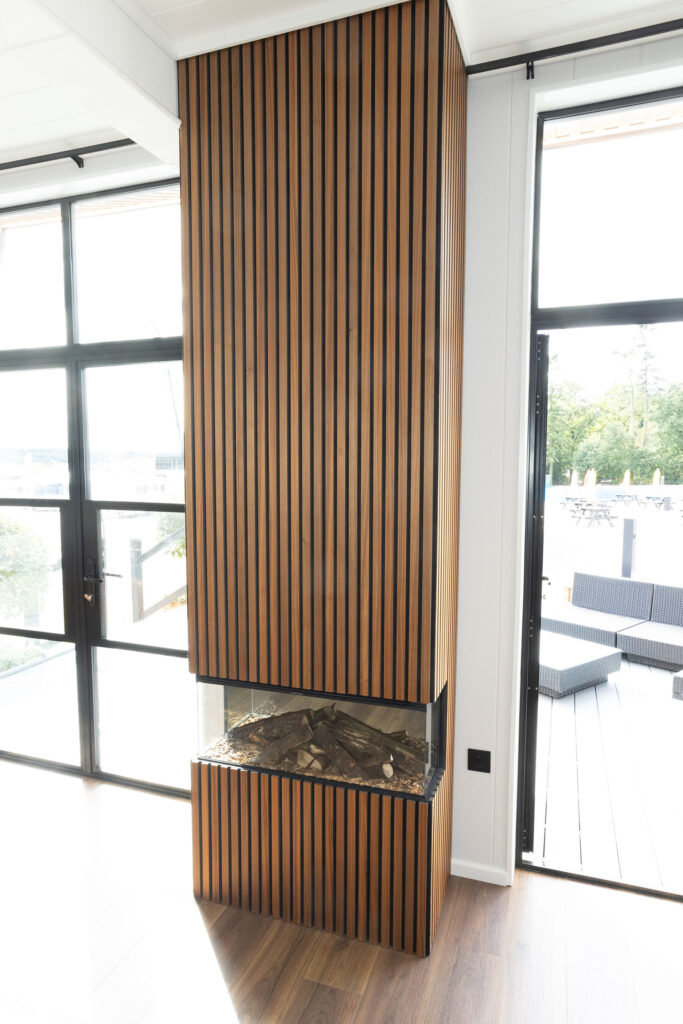
At the front of the Prestige Tempest holiday lodge is the fireplace, and the feature panelling to the “chimney” runs right up to the roof. On either side of the fireplace are the floor-to-ceiling windows that make the lodge’s front not only a thing of beauty, but it doesn’t take much to imagine this overlooking a gorgeous view. The bronze, black and silver curtains run right up to the roofline.
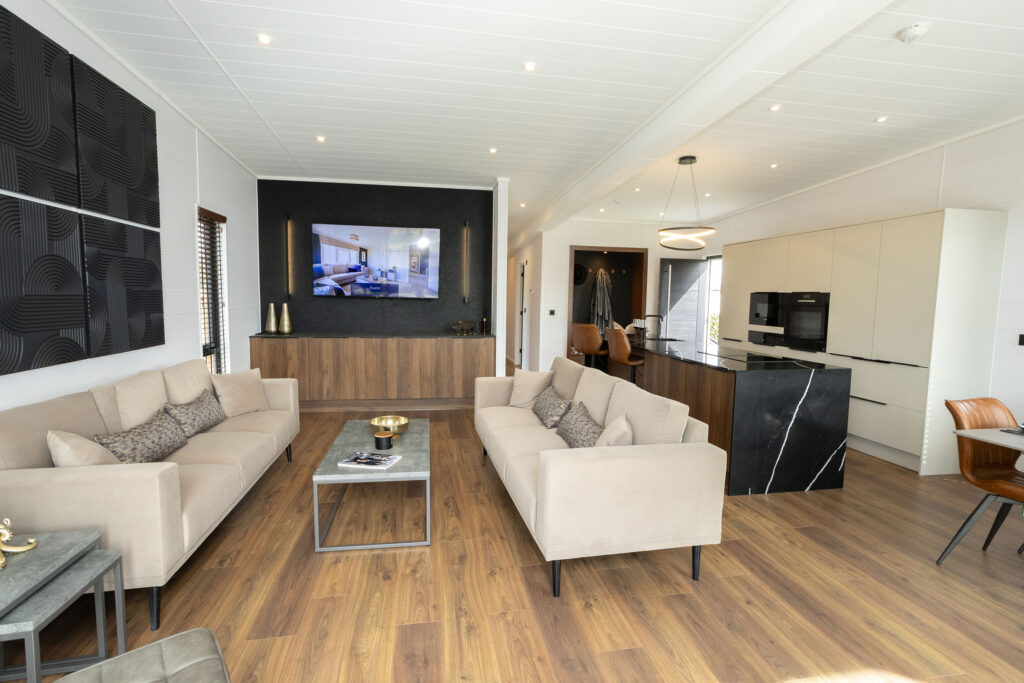
Next to this fabulous frontage is the lounge area, with a sumptuous recliner and two very large settees facing each other across a stone-effect coffee table. The settees are upholstered in a pale brown suede and are superbly comfortable.
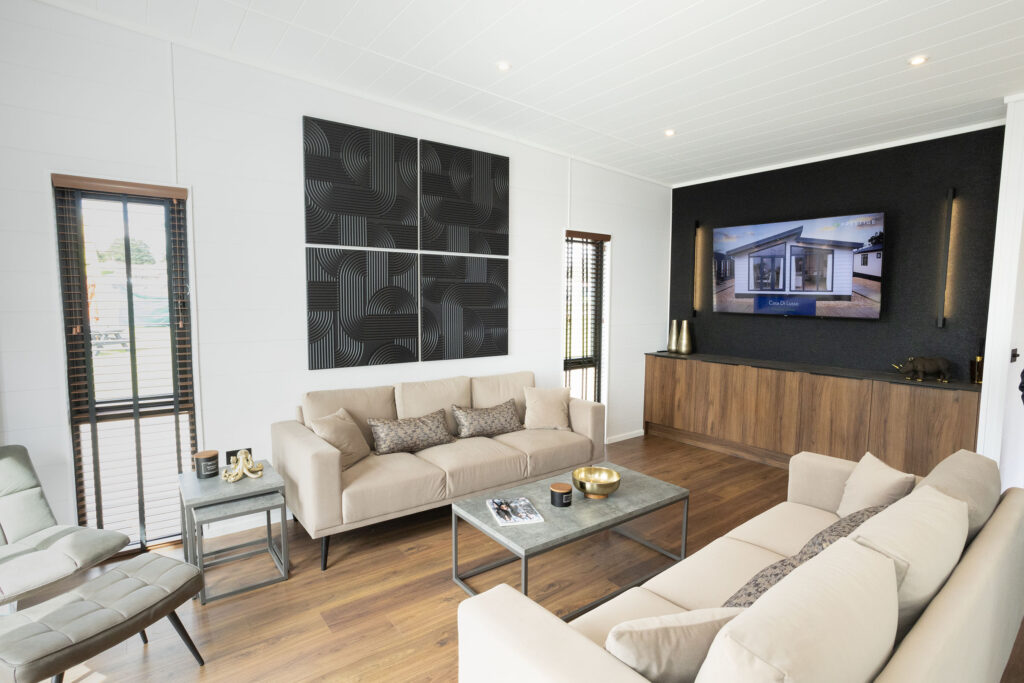
The layout is also worth mentioning; with the two settees facing each other, it encourages conversation and conviviality, whilst allowing your gaze to rest either on the vista through the glass frontage or, in the opposite direction, to the media wall.
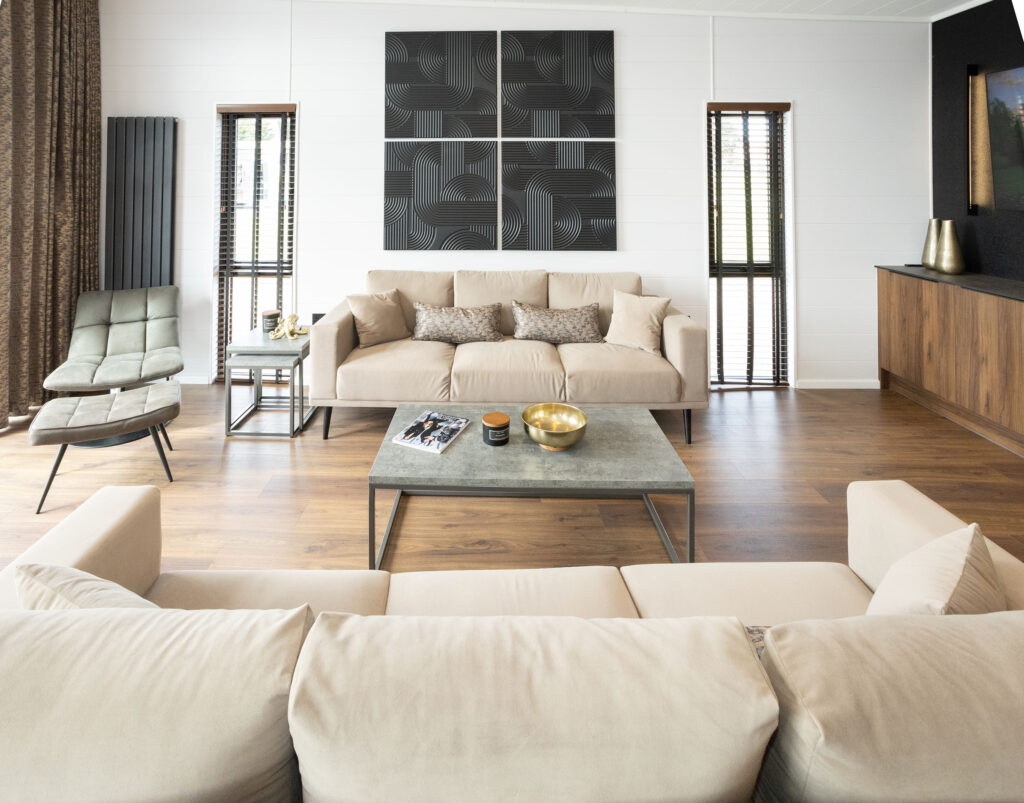
This has a matt black wall on which the TV is mounted, with two bars either side that house the recessed lighting – with this being a black wall, the lights don’t reflect into the rest of the unit, or indeed onto the TV, very clever!
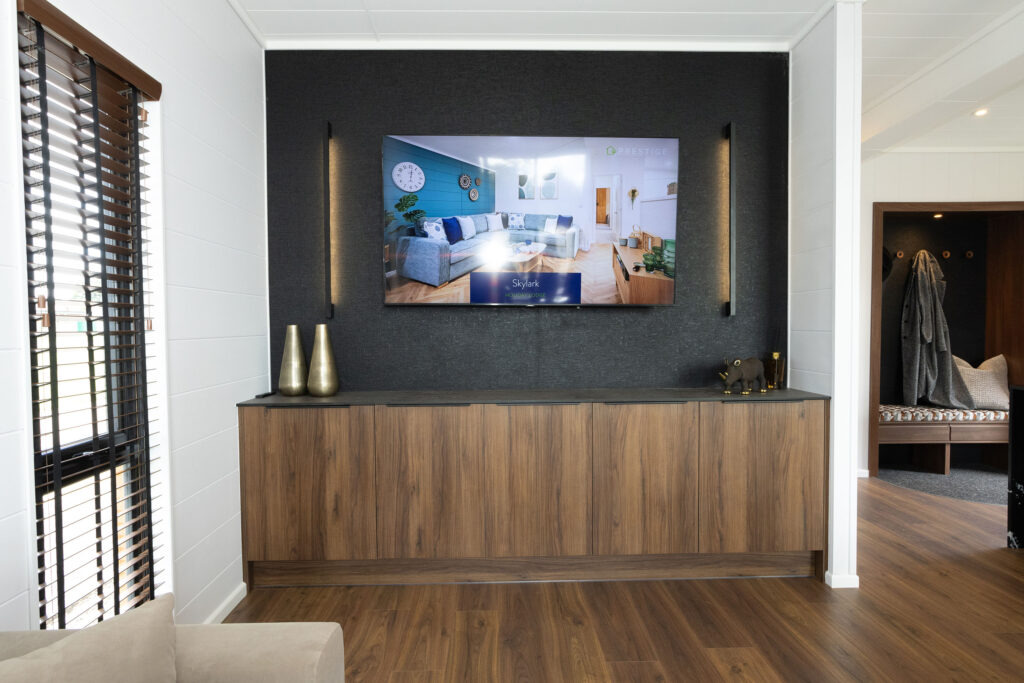
Beneath this is a stone-effect surface running the length of the media wall and beneath that, five (yes, five!) large cupboards to contain anything you might possibly need to aid your media-based relaxation time.
All the cupboards and drawers are soft-close, befitting a lodge of this class.
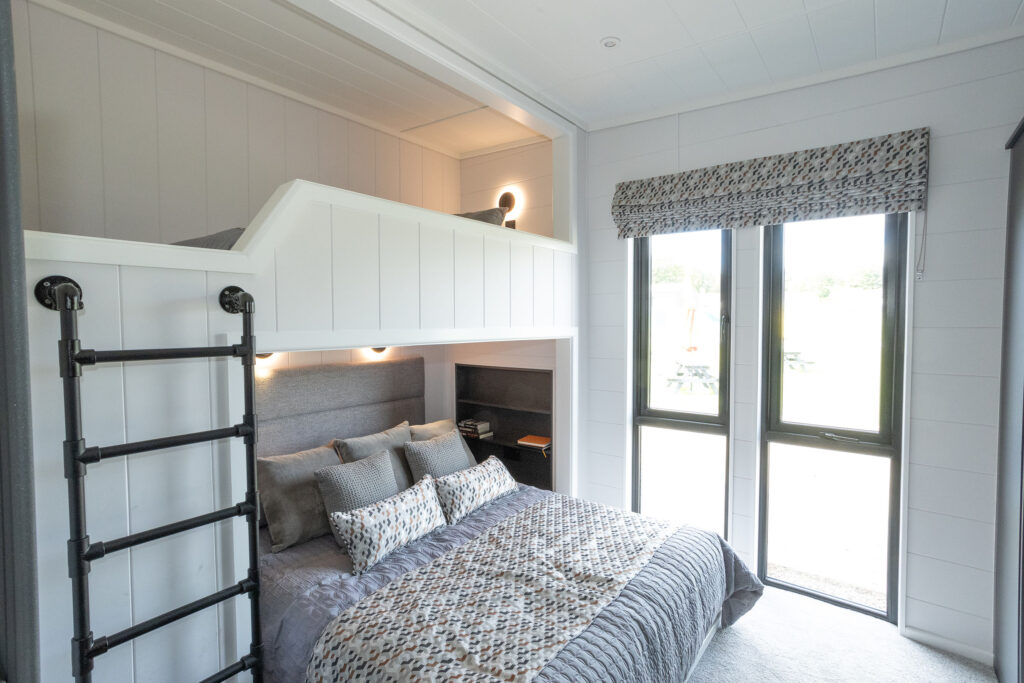
Moving into the sleeping accommodation half of the Prestige Tempest, the first room you come to is the second bedroom. Normally this is where you’d find twin beds in a lodge. The Tempest, though, gives you something innovatively different.
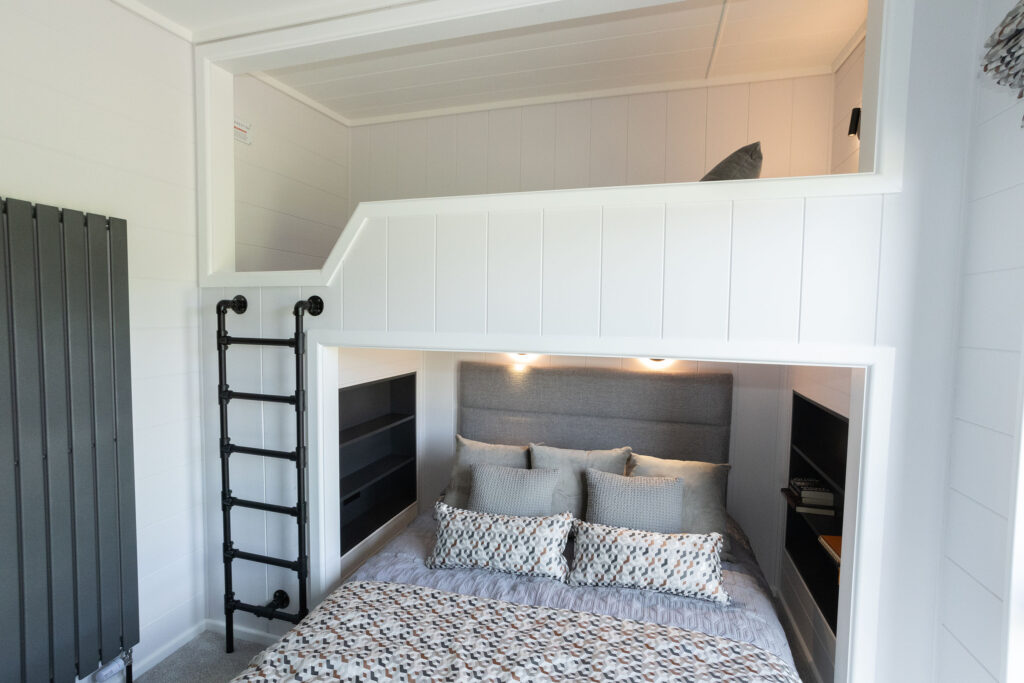
This room has a bunk construction built into the wall. The lower bed is a double, with the fabric headboard deep in the recessed bunk space, and there are large shelves either side.
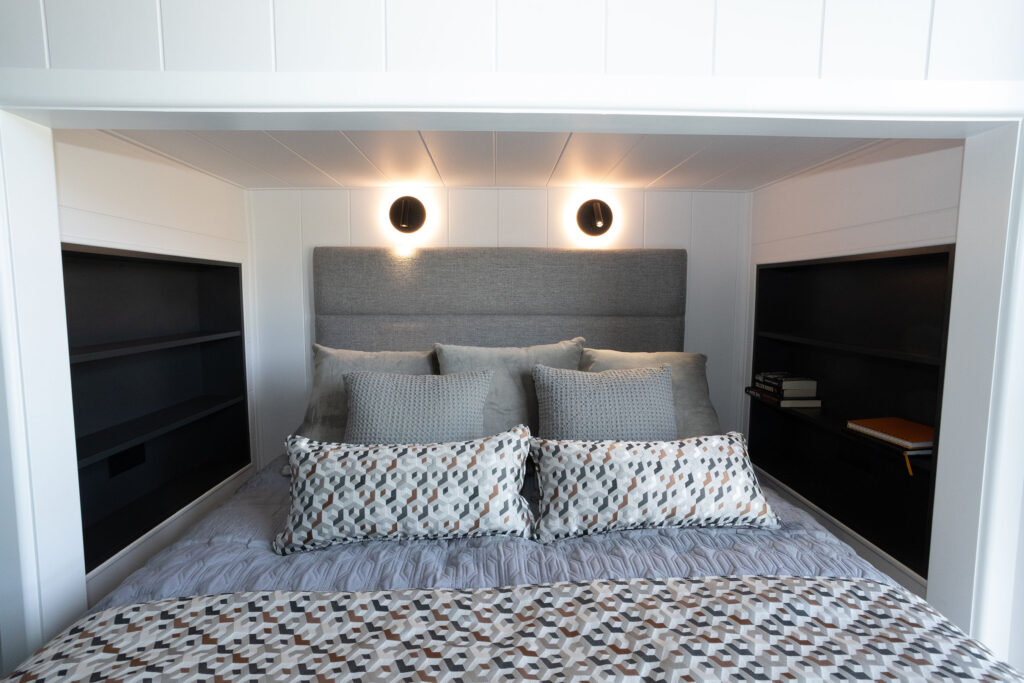
To the side of the bed is a very cool, industrial-style matt black ladder leading up to the bunk above, which is offset to the lower bed and runs left to right above it. The bed above is a large single and has its own lighting and power sockets.
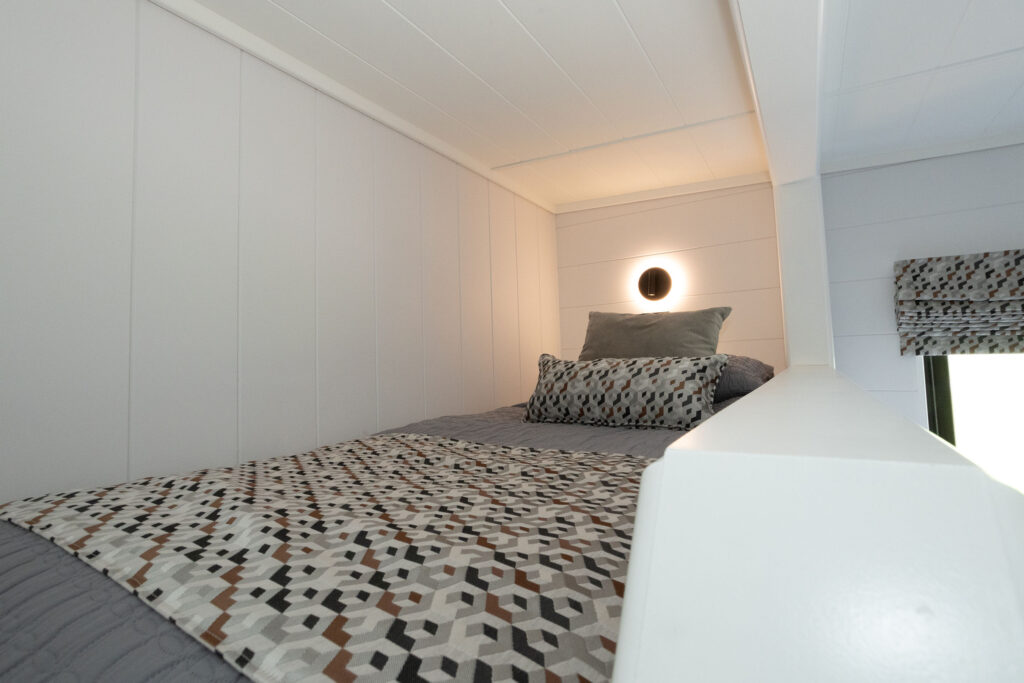
The wall opposite the bed is media-ready, with a cork covering that injects a warm colour into the room that is otherwise matt black and white. On either side of this are two very tall wardrobes and above and beneath are five cupboards for any other storage necessities.
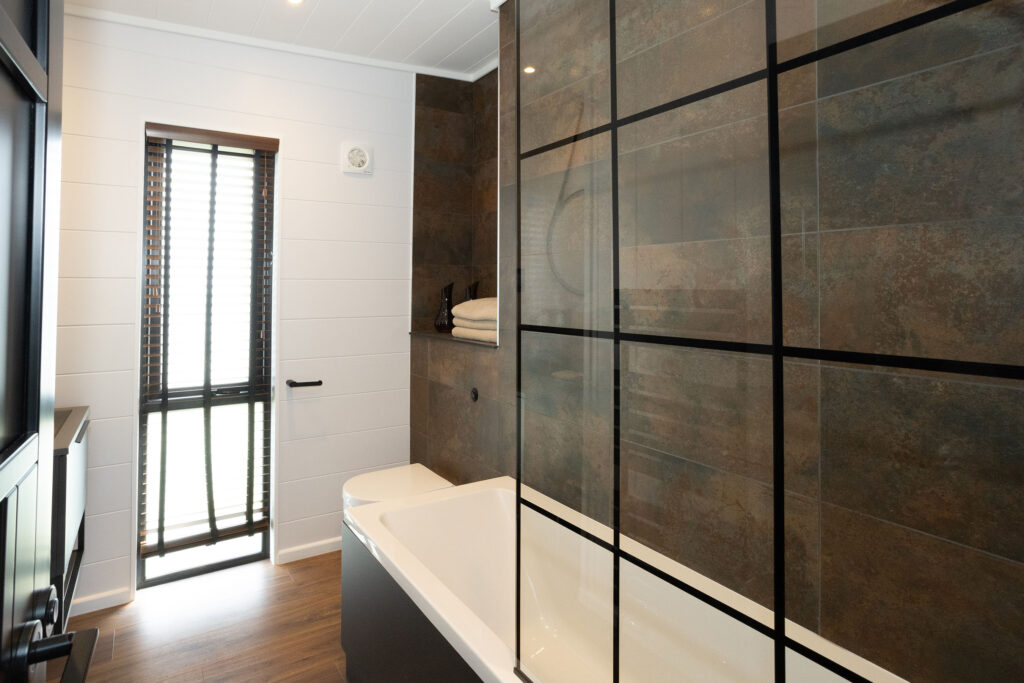
Opposite this is the family bathroom, with a full-sized bath with showering arrangements, a stunning washbasin that is almost a metallic grey metal, and a towel warmer. All the fittings and fixtures are finished in the Tempest’s signature matte black.
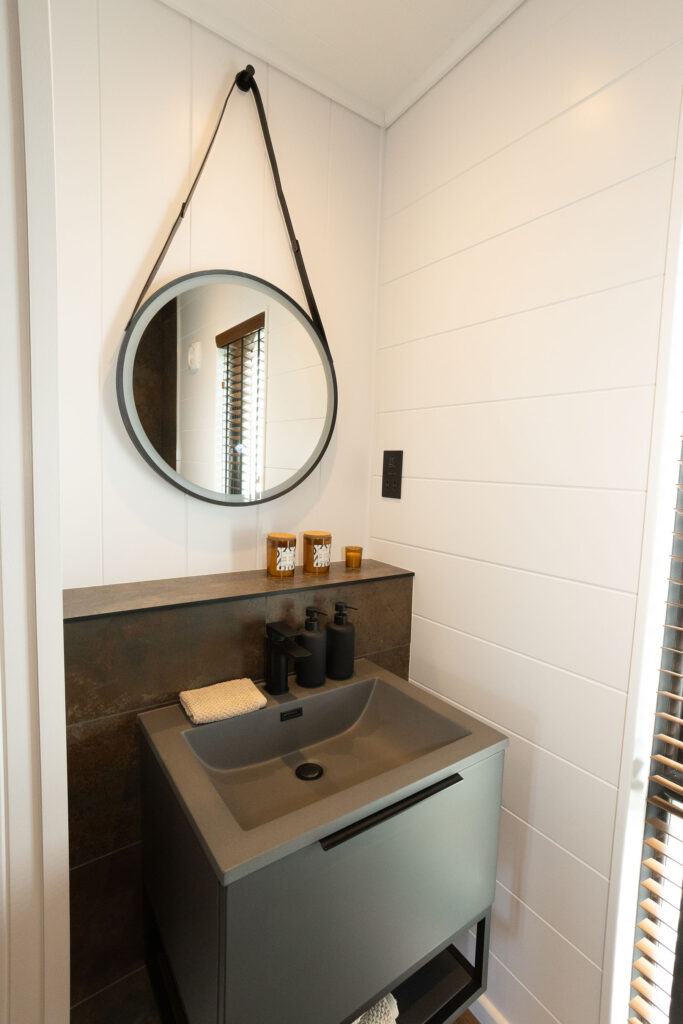
At the back of the Prestige Tempest lodge is the master bedroom, and it’s as stunning as it is opulent. The walls either side of the headboard are in a textured bronze covering, with angle-poise lamps attached to the wall above the matt black bedside tables.
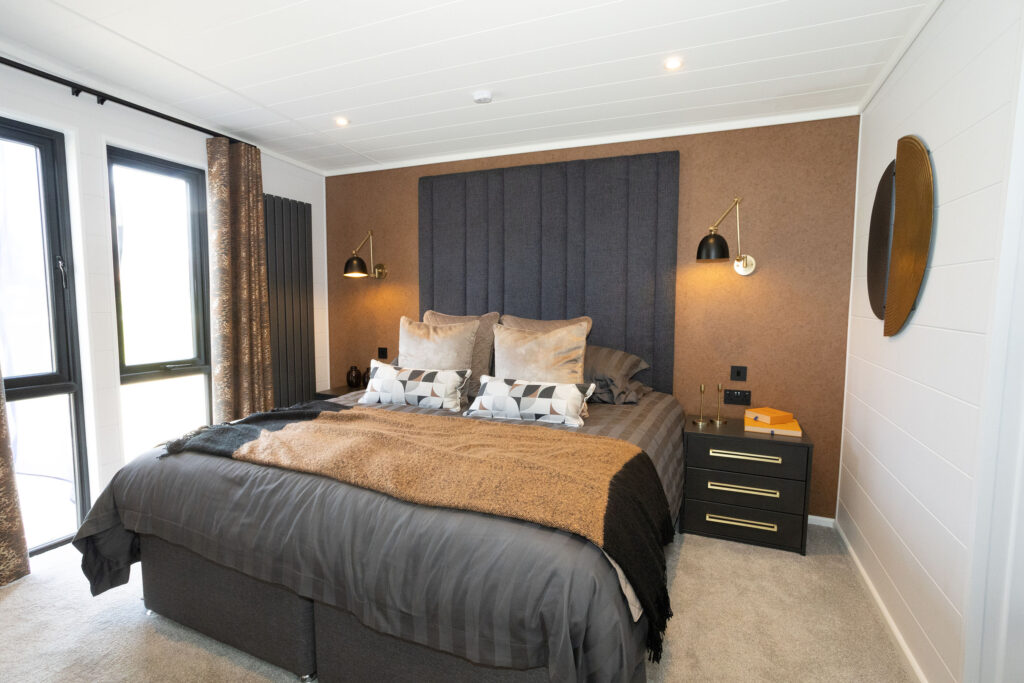
And here in the bedroom, to cement that luxury feel, the handles are gold. The headboard is a dark blue/grey; another subtle injection of colour that matches perfectly with the rest of the styling.
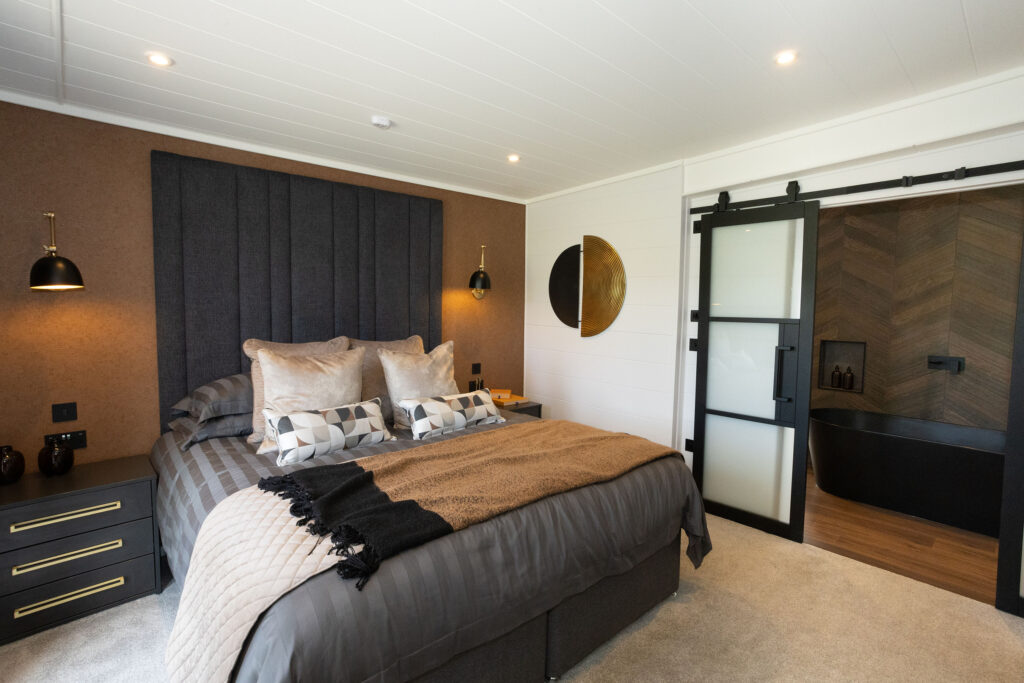
In front of the bed is the dressing table, with three drawers and a large, black-rimmed mirror above. Next to the dressing table is the door to the walk-in wardrobe, which is less of a wardrobe and more a room in its own right. With eight large recesses, a top shelf that runs the entire rim of the dressing room and three rails, you would be hard pushed to fill this room even if you are the most devoted fashionista.
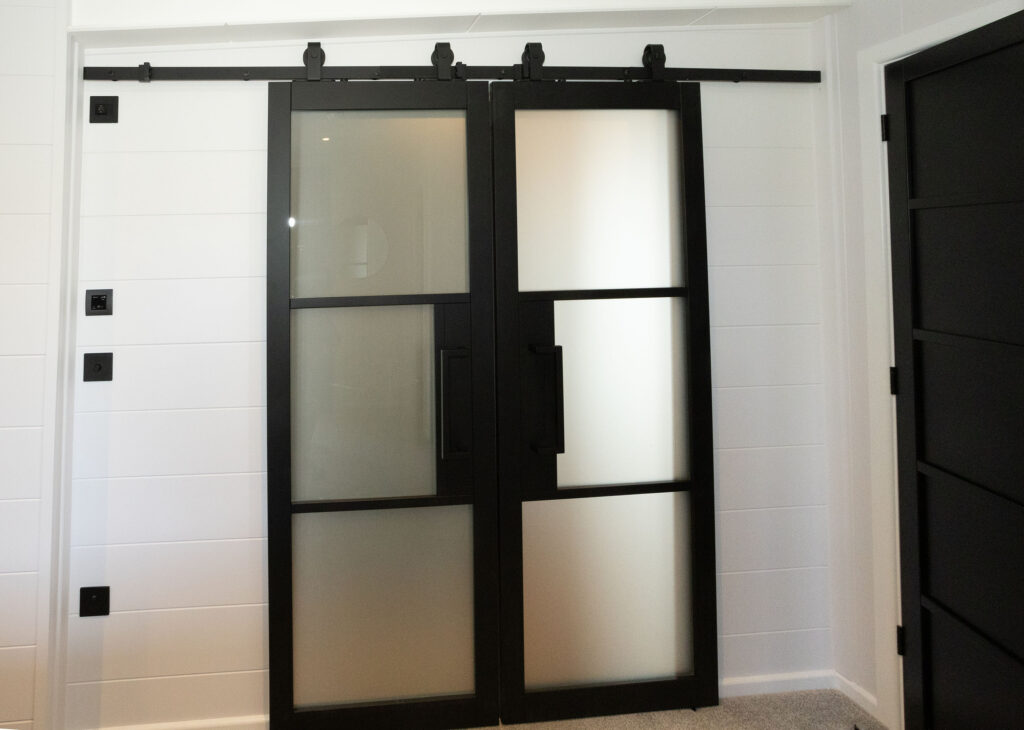
On the other side of the master bedroom there are two opaque glass doors, in an industrial thick metal design mounted to an equally industrial sliding runner system above. This partitions off the en-suite bath and showers room.
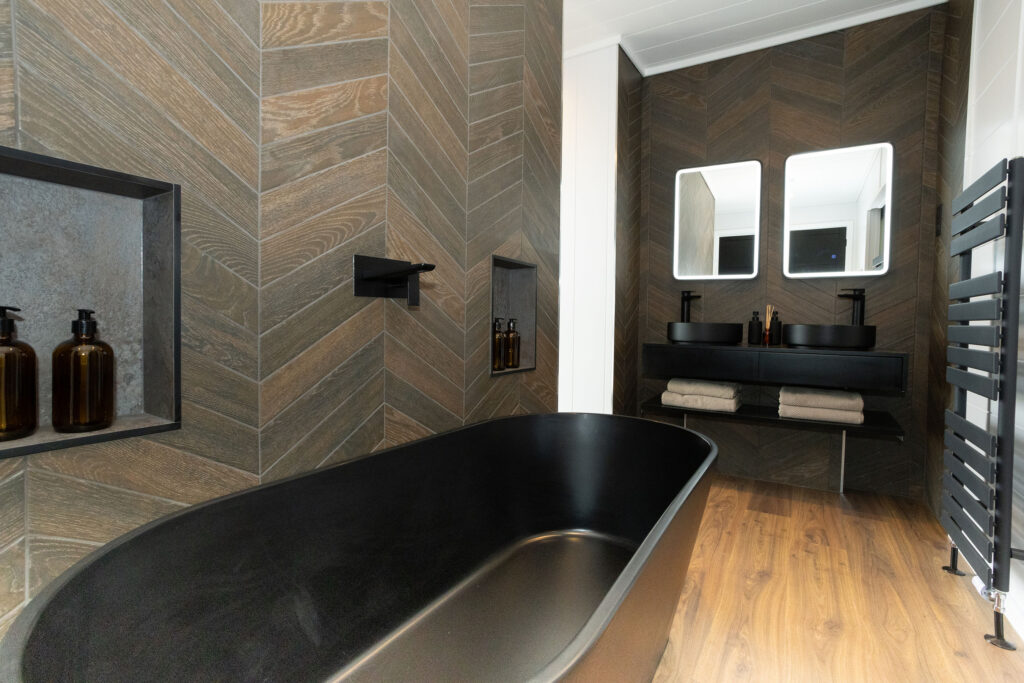
No that’s not a typo; the Tempest not only has a dual vanity unit with dual sinks and mirrors (round matt black bowls sat atop a floating unit), but it also has a “walk-through” dual shower unit behind the bath.
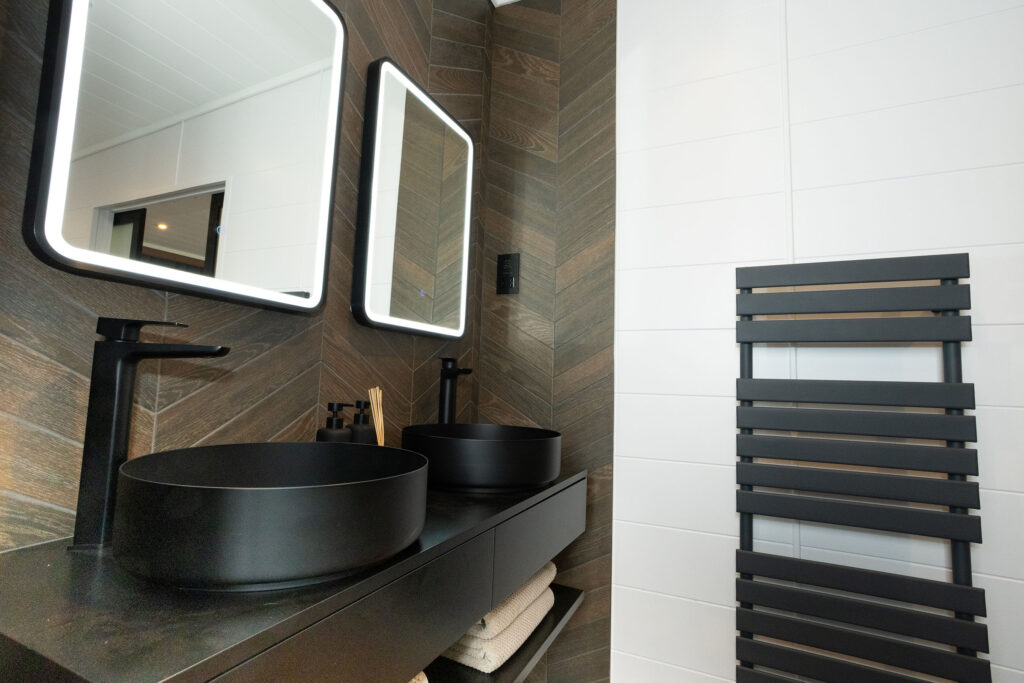
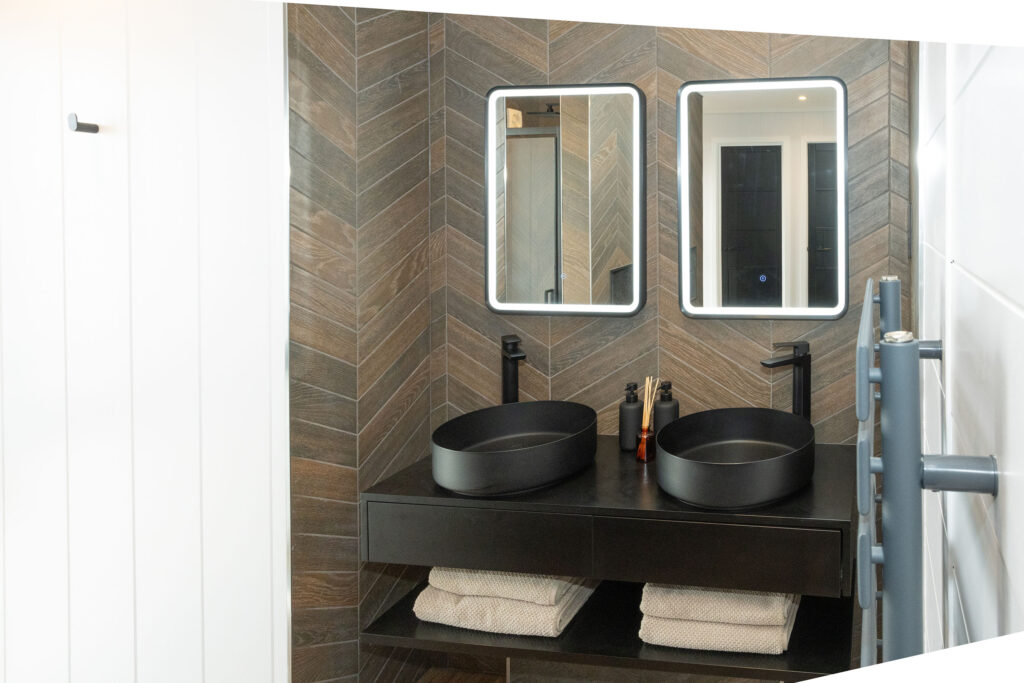
With dual rainfall showers, black framed glass doors and dark wood tiling throughout, it’s stunning, and made even more so by the freestanding bath that takes centre stage. The bath has a partition wall to its side, into which the bottle/storage recesses are built, and the black finished taps are mounted.
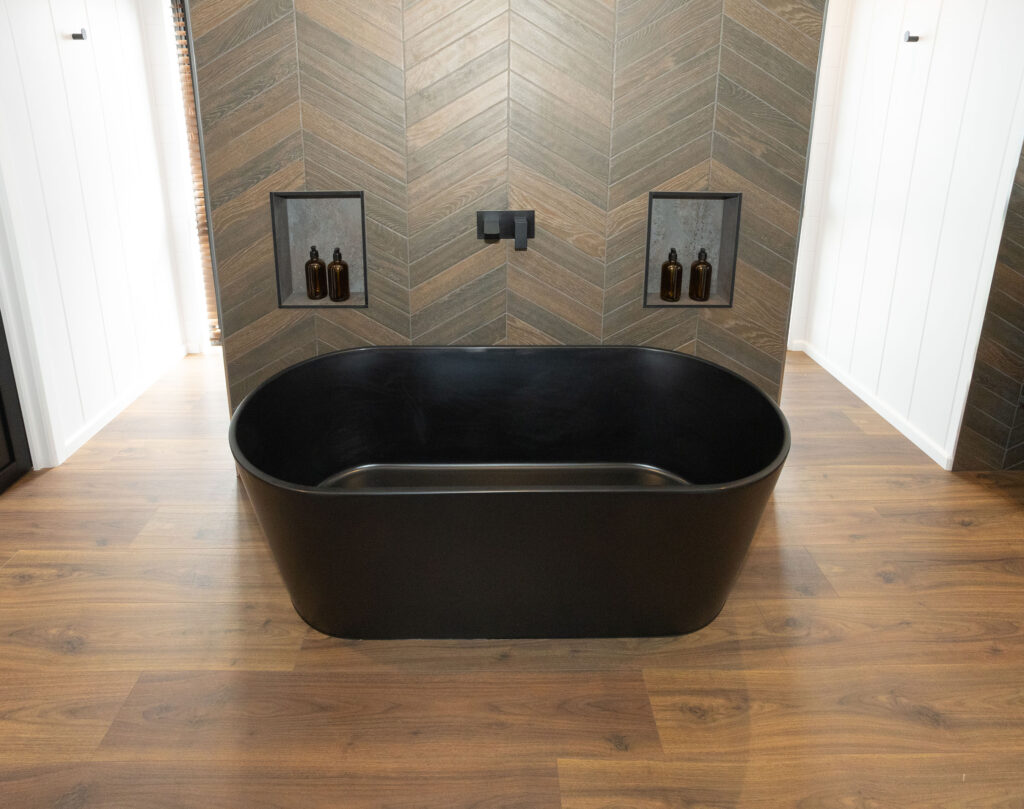
On the other side of this wall are the dual showers; a very sensible, stylish and stunning use of space.
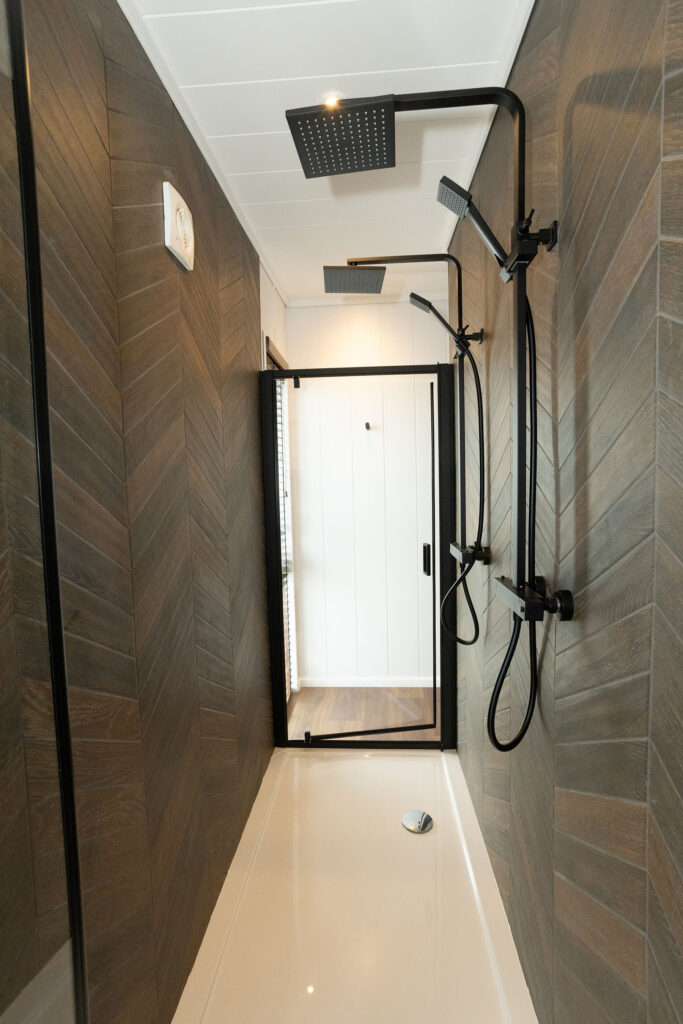
Also in the bathroom, hidden by a door, is the toilet, which can be used with privacy even if someone is using the bathroom’s other facilities.
In a nutshell: If you’re seeking head-turning standout architectural design, with sophisticated luxury throughout, the 2025 Prestige Tempest holiday lodge provides just that.
Plus: Everything!
Minus: Nothing!
Verdict: From the moment you see the Prestige Tempest you’ll realise that this isn’t just any holiday lodge. Prestige has gone for the boutique hotel suite look and has absolutely nailed it. The kitchen is stunning, the lounge sumptuous and the bedrooms the pinnacle of luxury.
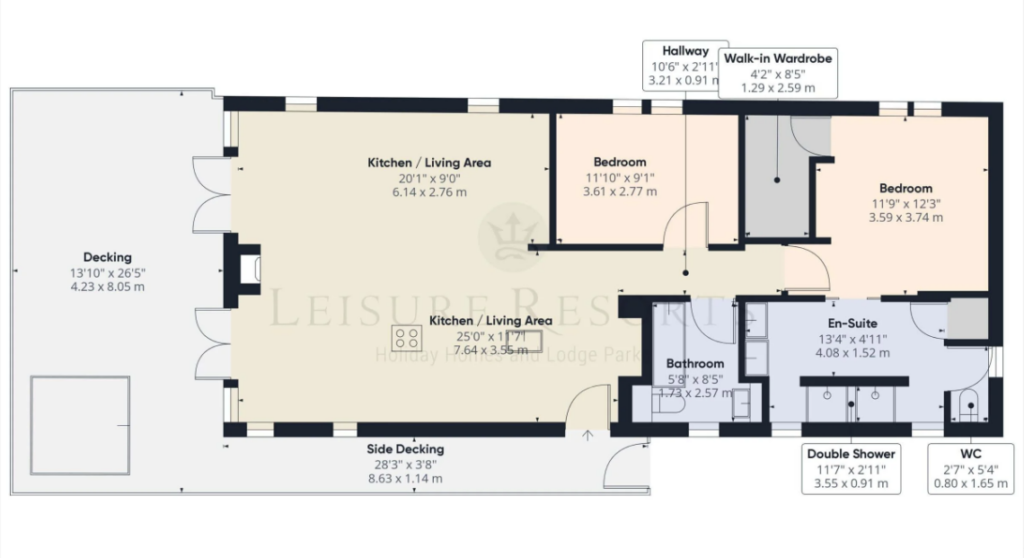
Size: 50ft x 22ft
Build standard: BS 3632
Bedrooms: Two
Sleeps: Five
Ex-works price: £191,000 excluding VAT*
Spotted in the classifieds: A 2025 Prestige Tempest holiday lodge for sale in Cornwall (PL13). Sited costs £449,995.
Cost to insure this sited holiday lodge would be £1,284.00**
**Leisuredays holiday lodge insurance quote based on 2025 Prestige Tempest two-bedroomed holiday lodge insured for £454,995 (£449,995 for structure and £5,000 contents). Owners are a 68-year-old retired couple with previous holiday lodge insurance and three years no claim discount. £75 excess applies. Premium includes insurance premium tax at the current rate and is correct as of 24/01/2025.
To find out more about insuring a Prestige lodge or your current holiday lodge visit our lodge insurance page.
For more information about the range of holiday lodges and residential park homes from Prestige visit www.prestigehomeseeker.com or call 01933 354000.
*Extra charges will be made by park operators and/or distributors for transport and siting and annual maintenance. Please check the price carefully before you commit to buy as prices vary considerably dependant amongst other factors, on the geographical location of your chosen park





Looks ugly! Not for me.
Cannot see the roofline , or guttering , I assume this is not a flat roof , but in heavy rain could maybe be an issue .