The Wessex Contemporary is exactly that; it’s the Wessex take on a traditional luxury lodge but brought right up to date, festooned with design elements and fittings that elevate it above most.
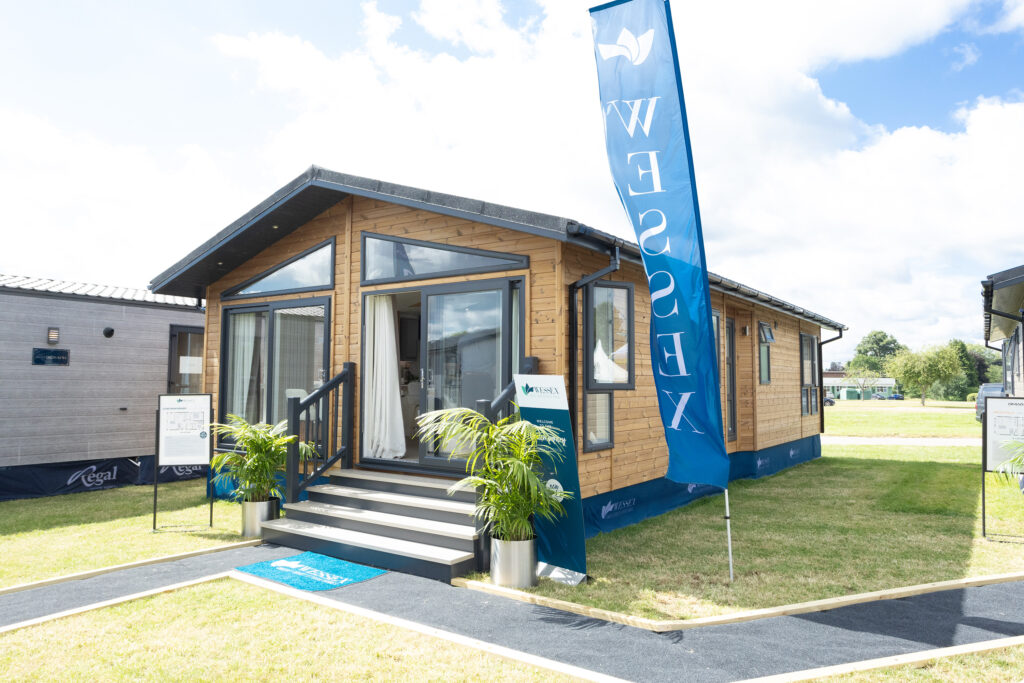
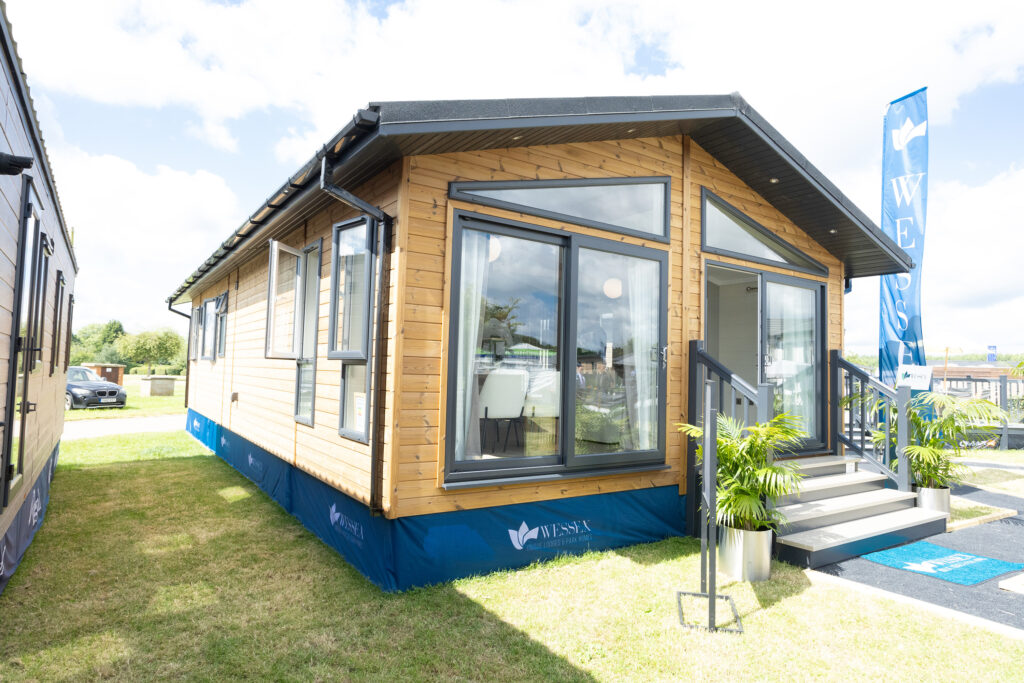
The central entrance door is where we start our exploration of the Wessex Contemporary, and, immediately, the design elements that set this holiday lodge apart are obvious.
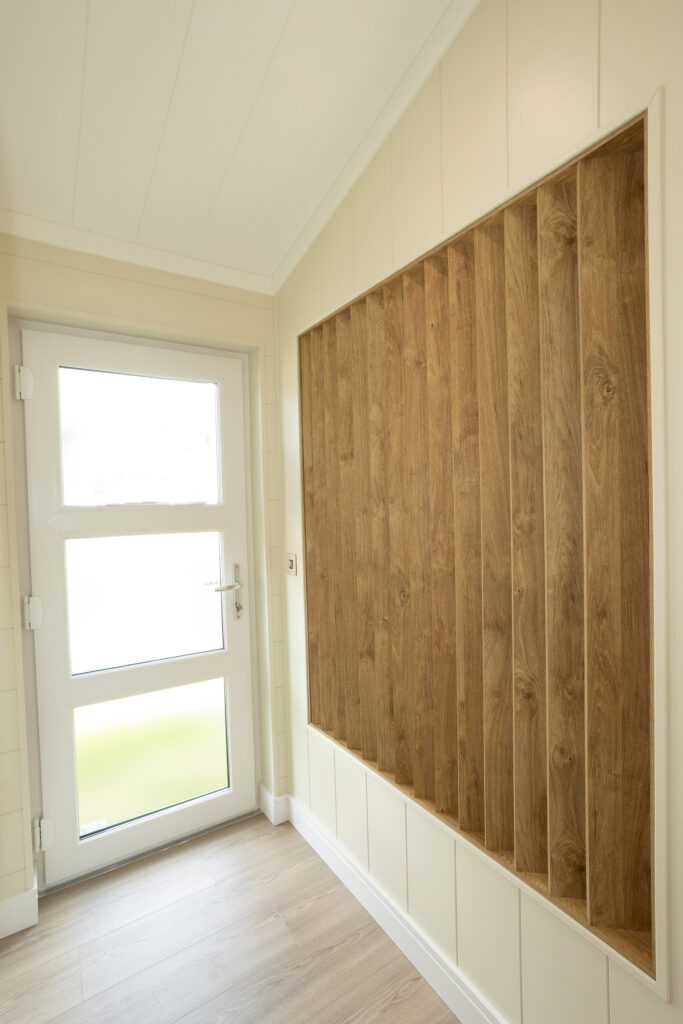
There’s a feature slatted partition wall that separates the hall from the lounge, meaning that, as you enter the lodge, you can see through to the magnificent living space and, due to the slat angles, as you leave the Contemporary, from your perspective then, it’s a corridor. Clever.
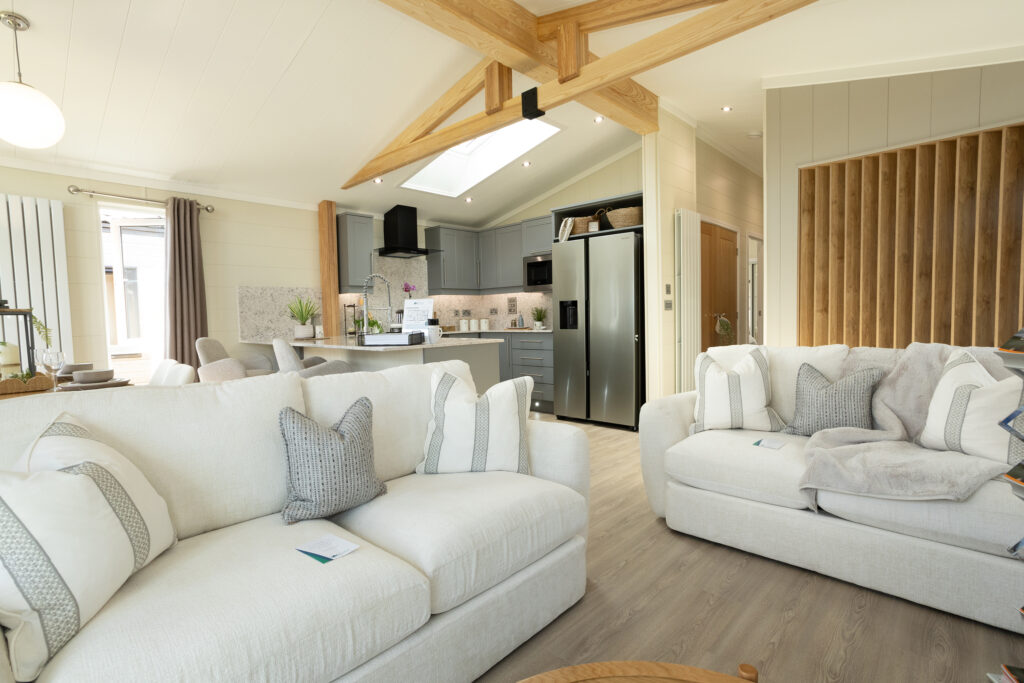
To your left is the living space, which encompasses the lounge, kitchen and dining area. But whilst open plan, all of these areas feel distinctly separate.
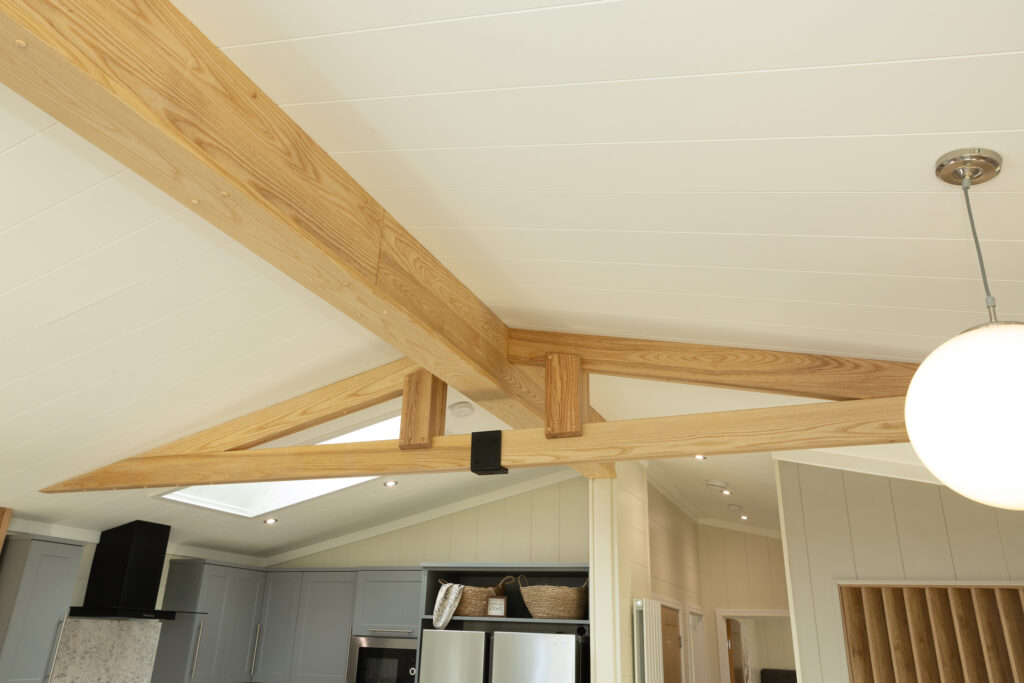
The vaulted, white-panelled ceiling has a wooden beam making up part of the central structure, along with a bracketed cross-member that gives a lovely classical feel to the roof. That, however, is where the classical part ends and the bohemian contemporary design starts.
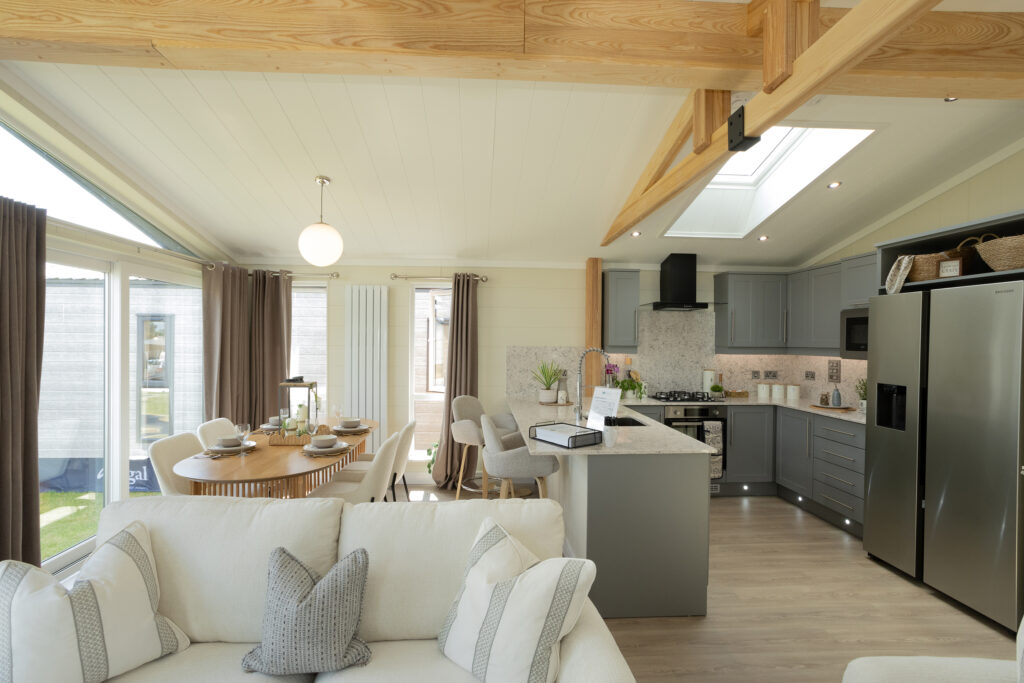
The kitchen, to the right, has marble worktops, a huge, deep stainless-steel sink with a moveable tap head.
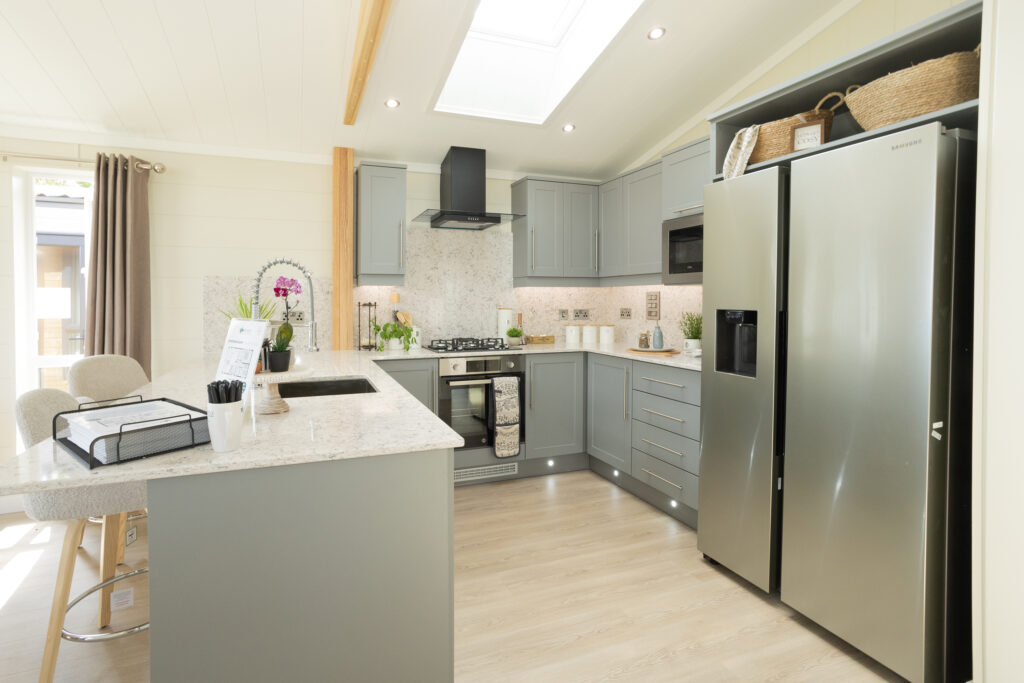
This area of the kitchen has what you would describe as a double-length worktop, meaning the other side is the breakfast bar, but could also be used as extra surface space for any number of culinary uses.
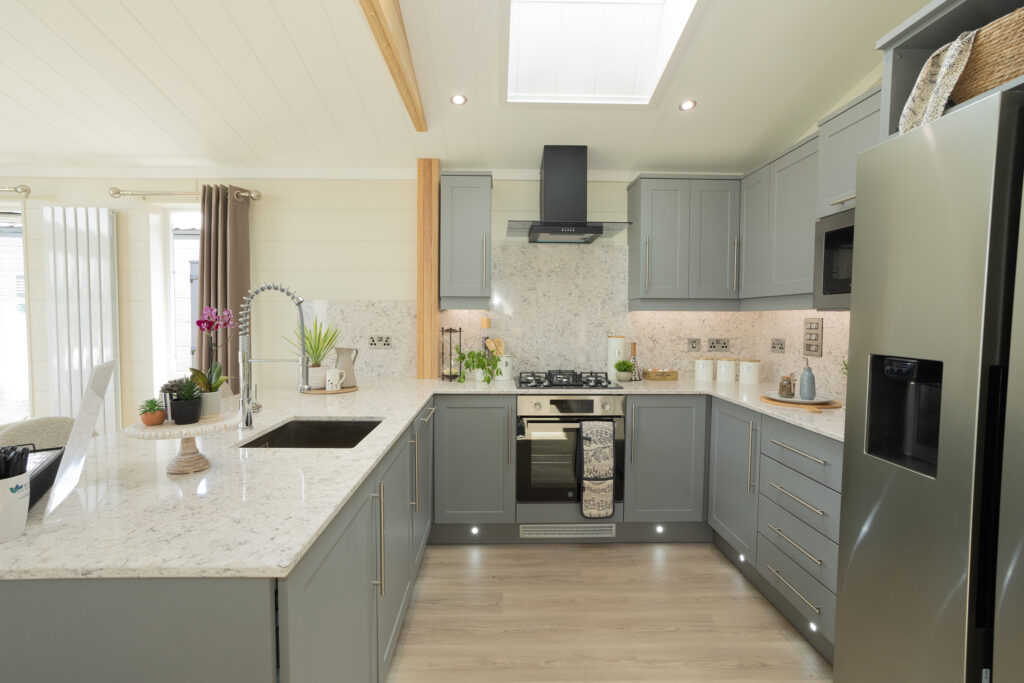
The dishwasher and washing machine occupy cupboards in the kitchen but this still leaves four cupboards below the worktop and five above for storage, plus the four kitchen drawers. All have soft close mechanisms.
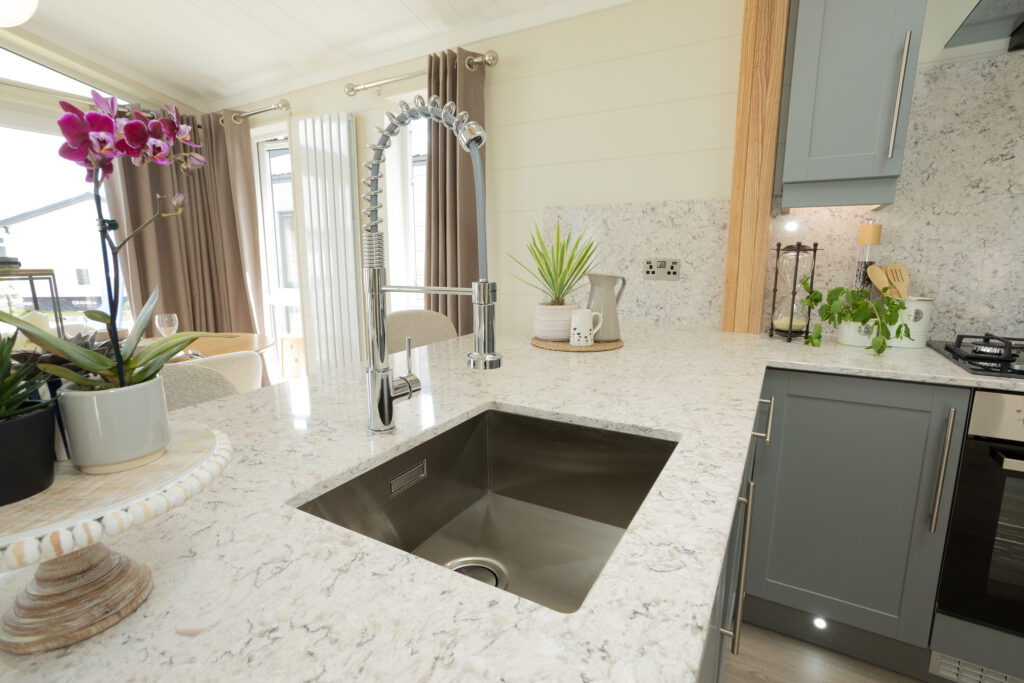
Beneath the top cupboards are recessed LED lights that illuminate the marble surface beneath, allowing its high gloss finish to literally shine. The hob has a black glass top with metal trivets covering the burners. Next to this, in its own alcove, sits the mighty fridge-freezer, complete with a large built-in shelf above. And, above all of this, is a rooflight, meaning the kitchen area is always bright and light.
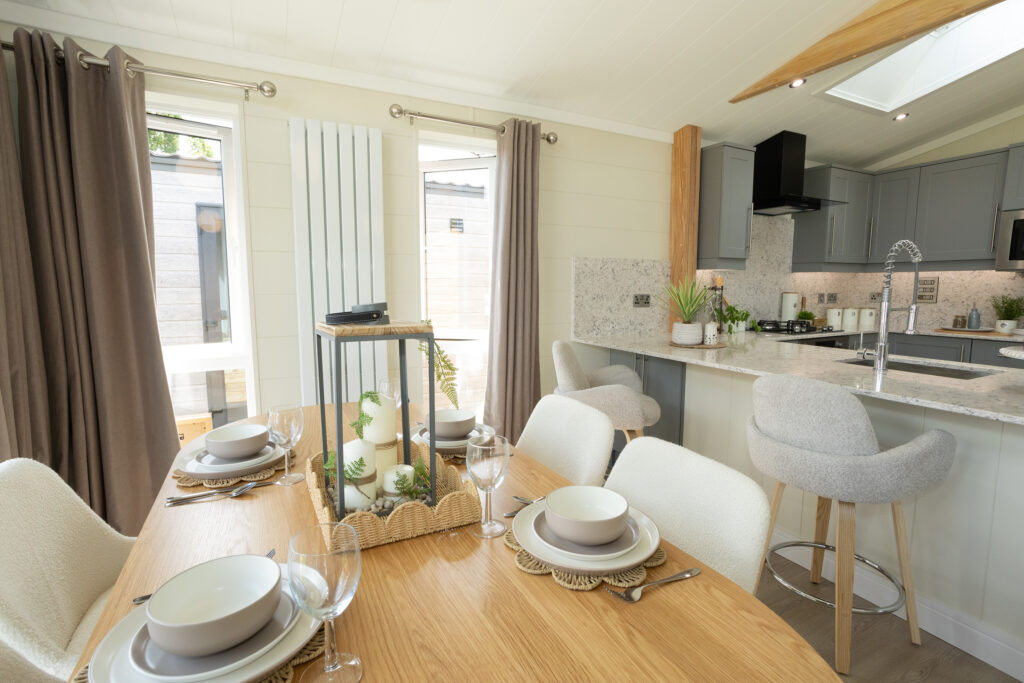
Forwards of the kitchen, towards the two sets of sliding patio doors, is the dining area.
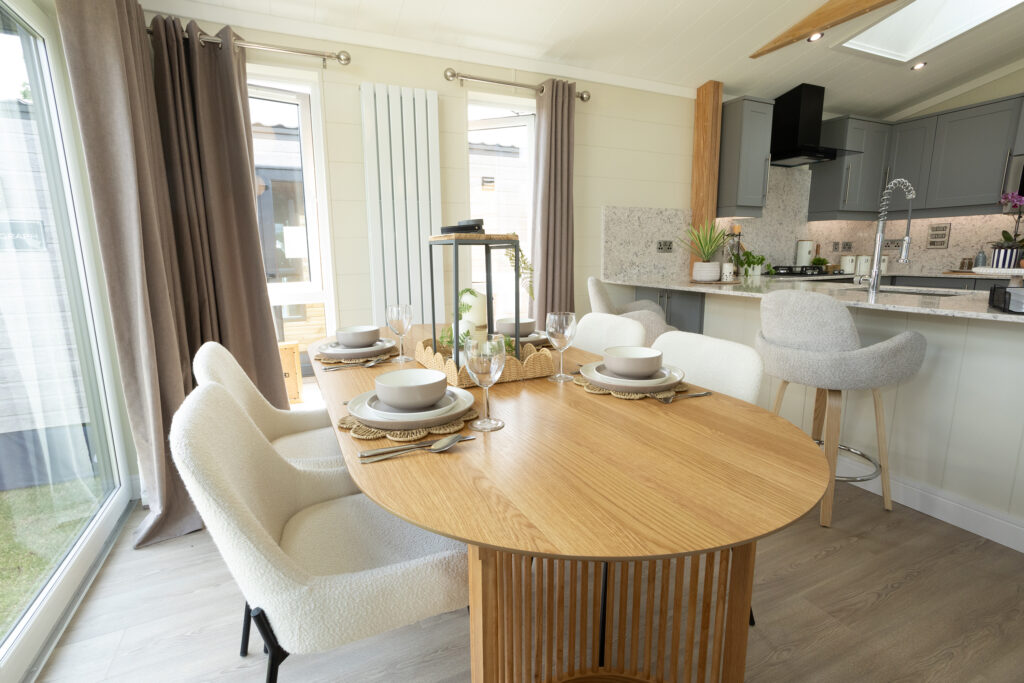
To the side of the dining table is another floor-to-ceiling radiator and, either side, are windows of an equal height. Couple this with the patio doors and your dining area will give you splendid views of your park surroundings, and whilst this table was set for four in our review model, it’s easy to envisage six or more sitting around this table for a meal, with the kitchen’s breakfast bar acting as a serving area.
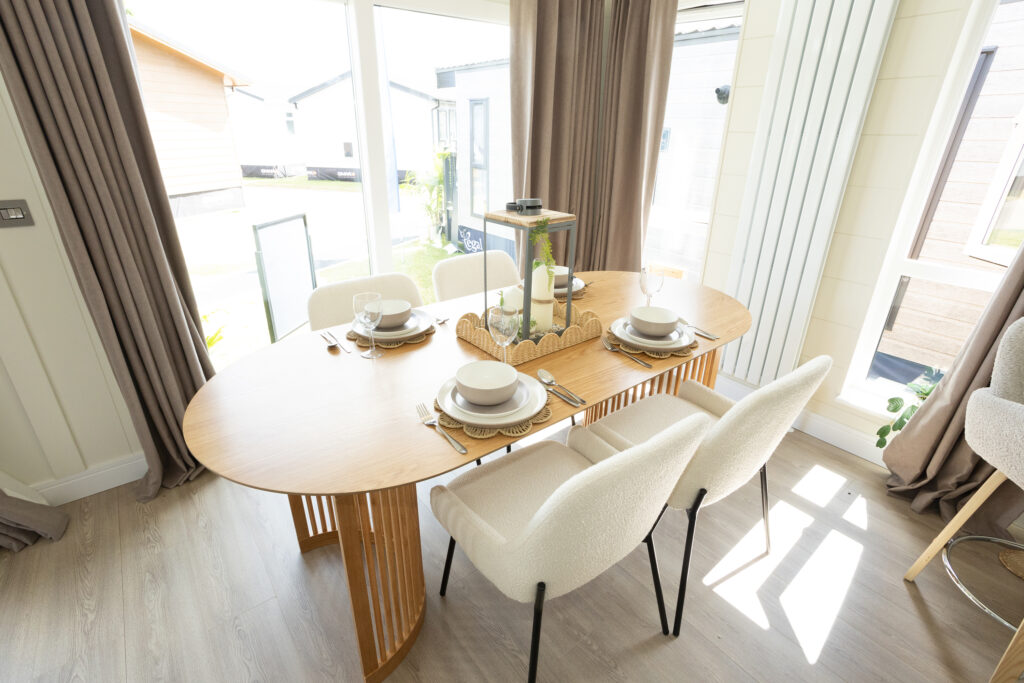
Versatile, luxurious and very welcoming. The dining table is an oblong shape and has legs shaped in curves that are reversed to the curve shape of the table-top. The legs are made up of more than two dozen spindles, giving full support whilst maintaining the openness that being able to see through the leg bases allows. It’s a spectacular design.
The curtains are in a pale bronze colour which matches the tone of the feature wall in the lounge which is a subtle shade of eggshell grey.
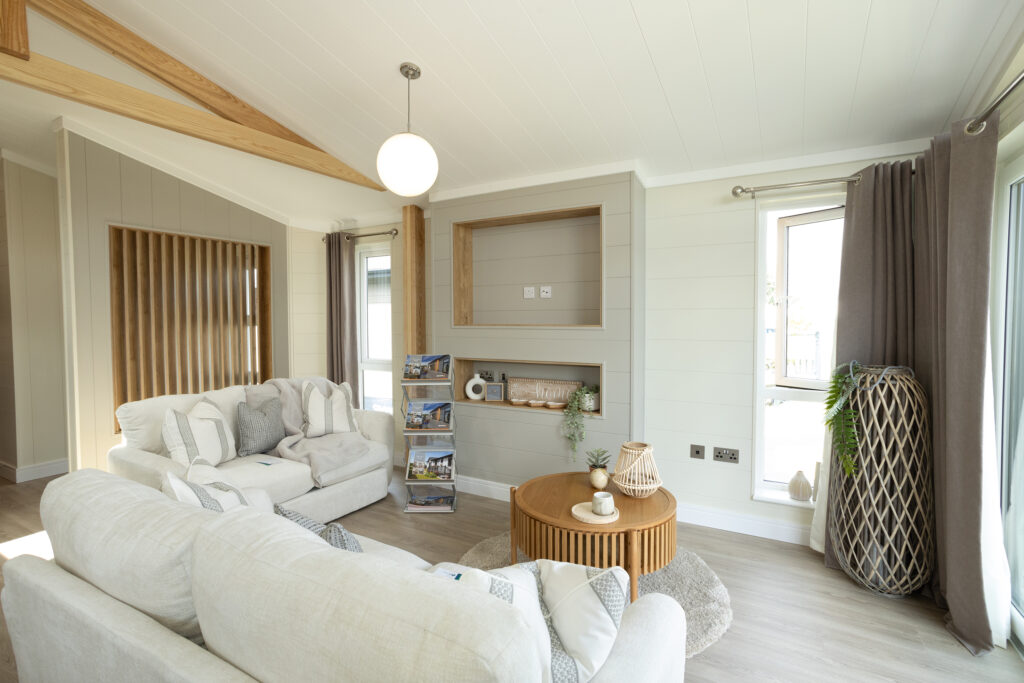
The lounge occupies half of the living room area, with sumptuously comfy three-seater and two-seater sofas angled towards the feature wall, which has two recesses for the entertainment tech. The top, larger, recess is obviously where your TV would go, and the lower one would be the place to put all the tech that plugs into the TV. Direct wired HDMI ports are provided to link the two spaces without wires being seen.
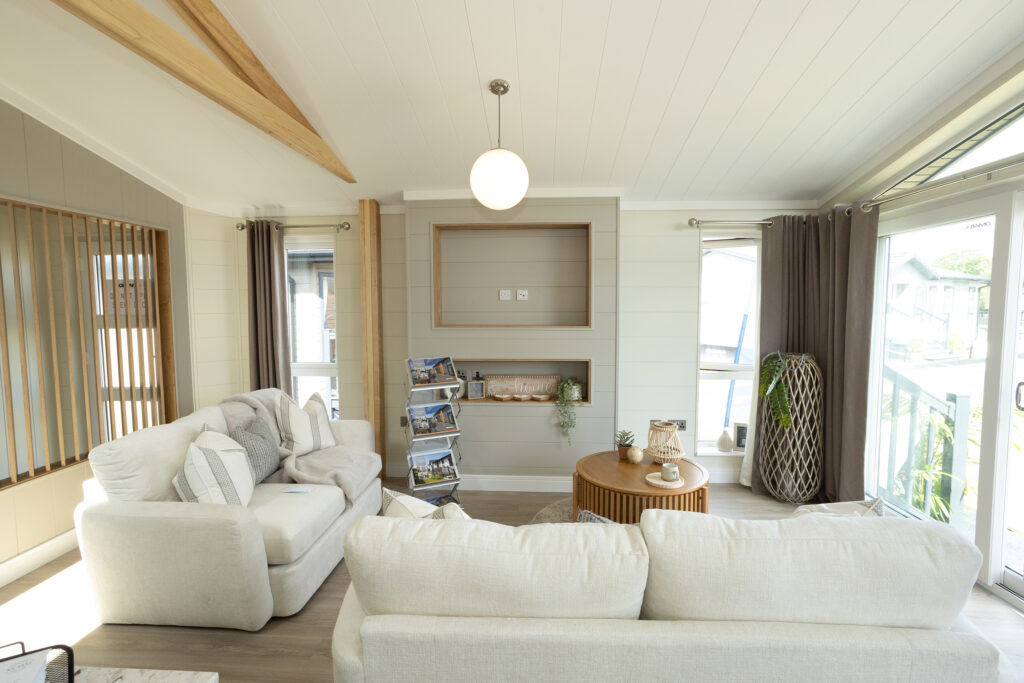
On either side of the feature entertainment wall are floor-to-ceiling windows and above both the lounge and the dining area are large globe lights that provide a warm soft flood of light to the area without the harshness of directional lighting.
The sofas are in white, and have a texture akin to brushed cotton, which is very soft and luxurious. These are teamed with grey feature cushions and on each sofa, two large white cushions with silvery grey stitched panels, which perfectly complement and contrast with the smaller grey cushions.
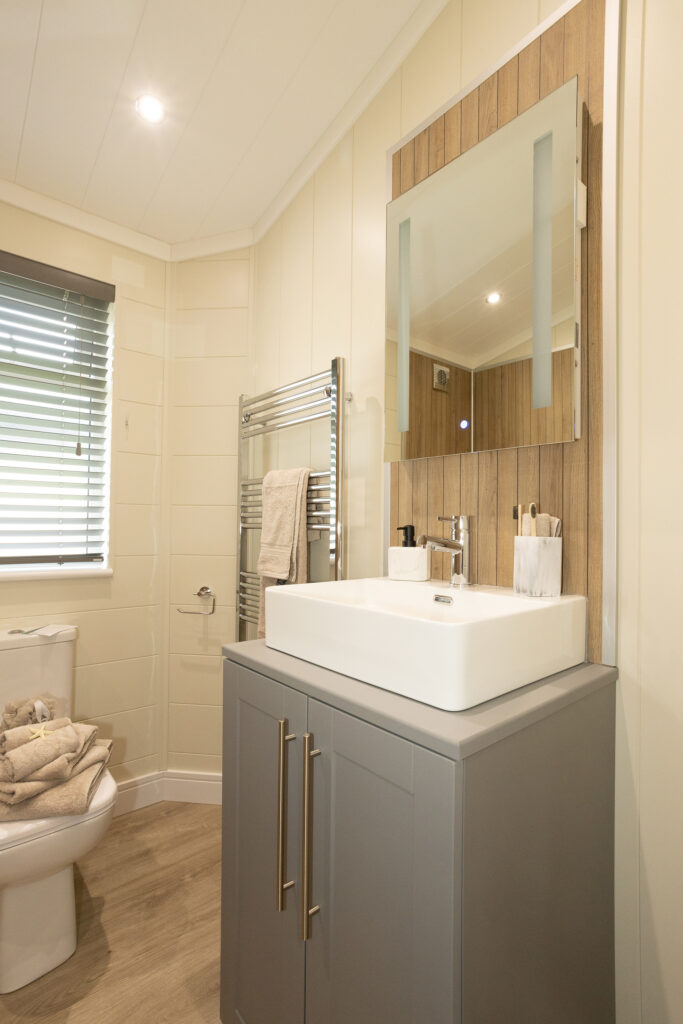
Towards the back of the lodge is the family bathroom, to your right, complete with an illuminated mirror, a large sink and storage unit beneath, a chrome towel warmer and a bath with a folding screen to turn it into a shower.
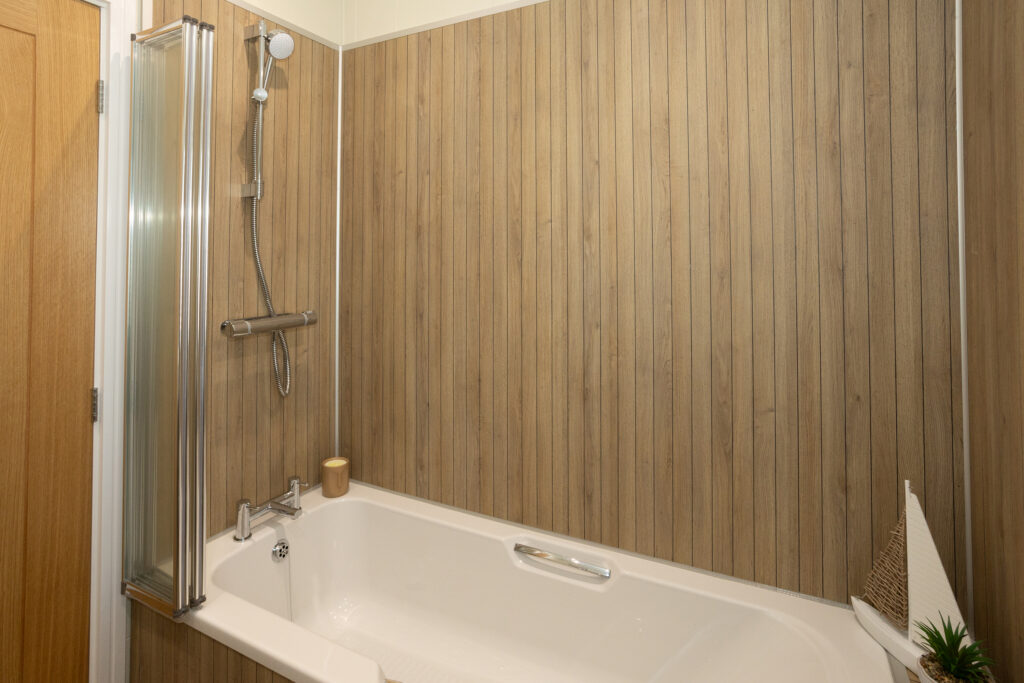
The back of the bath and its surrounds are clad in boat-style decking panels. Chrome fixtures and the large Venetian blind over the window add to the luxury of the bathroom.
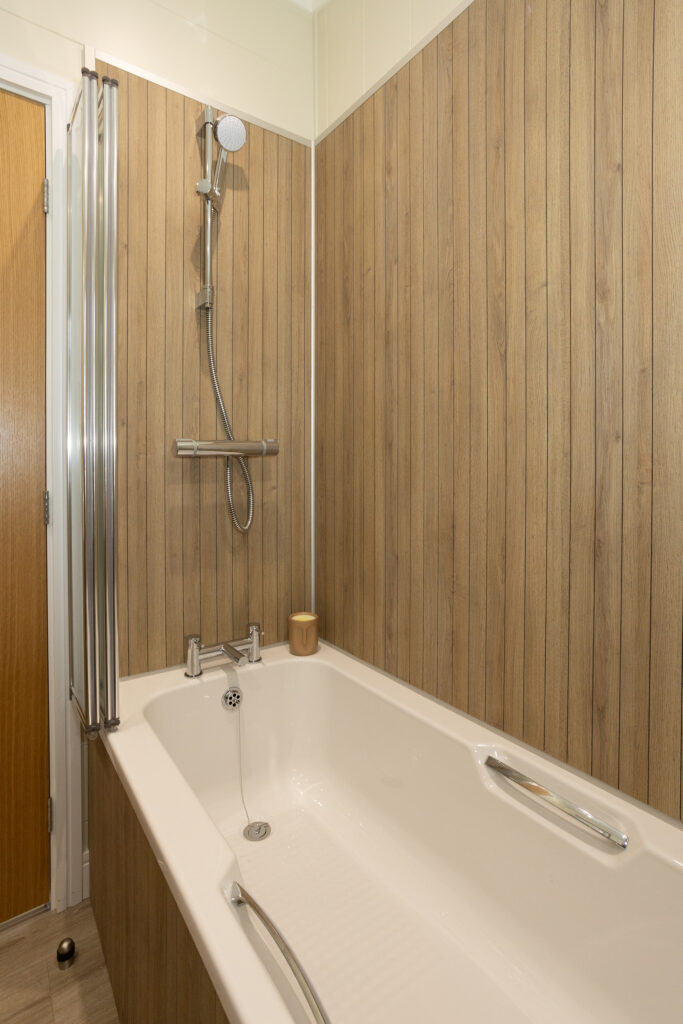
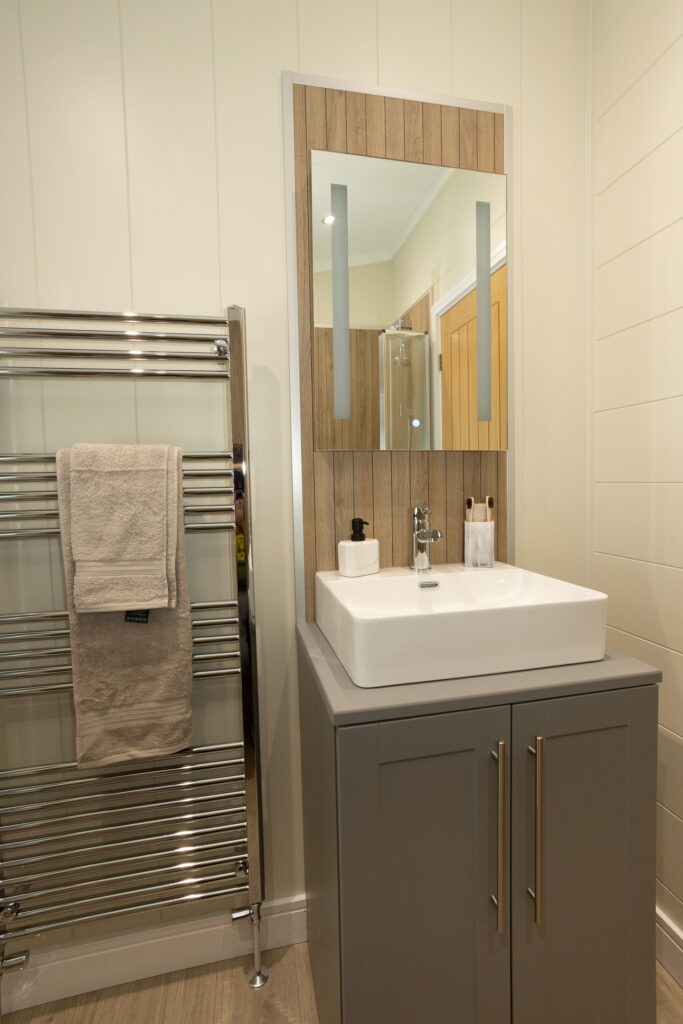
Along the back of the Wessex Contemporary lodge are the two bedrooms. Straight ahead is the second bedroom which has two single beds with tall grey bedheads. Each has a bedside cabinet with three drawers and the room has two tall windows complete with Roman blinds.
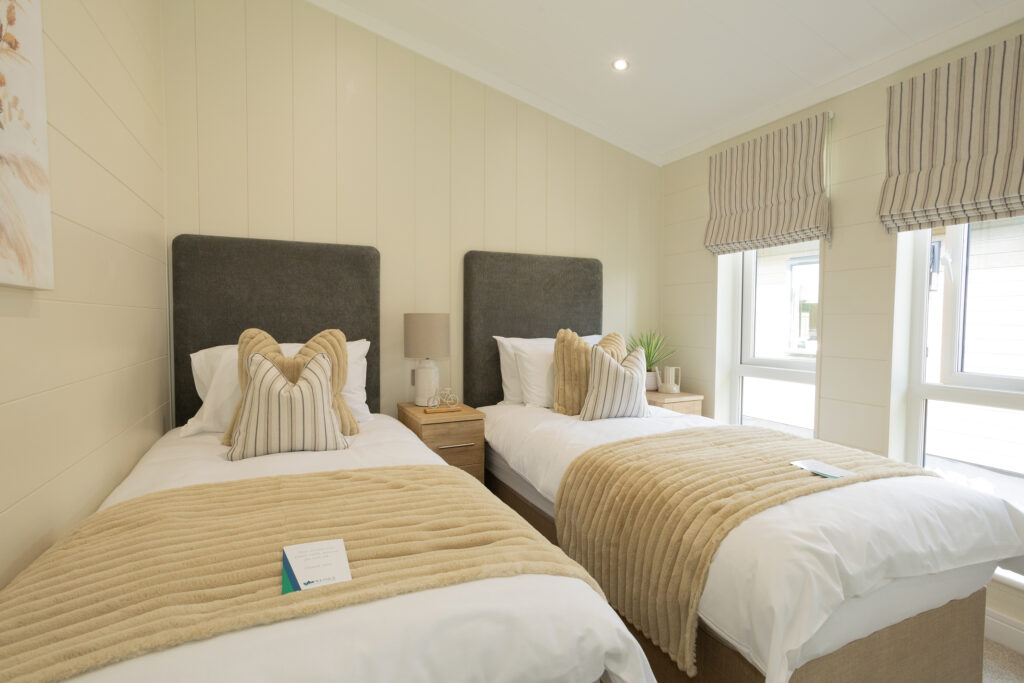
Opposite the foot of the beds is the mirrored sliding door wardrobe, although the word ‘wardrobe’ doesn’t really do it justice, as there’s actually room to stand inside this space behind the sliding doors. It’s not quite a walk-in wardrobe. But very, very nearly.
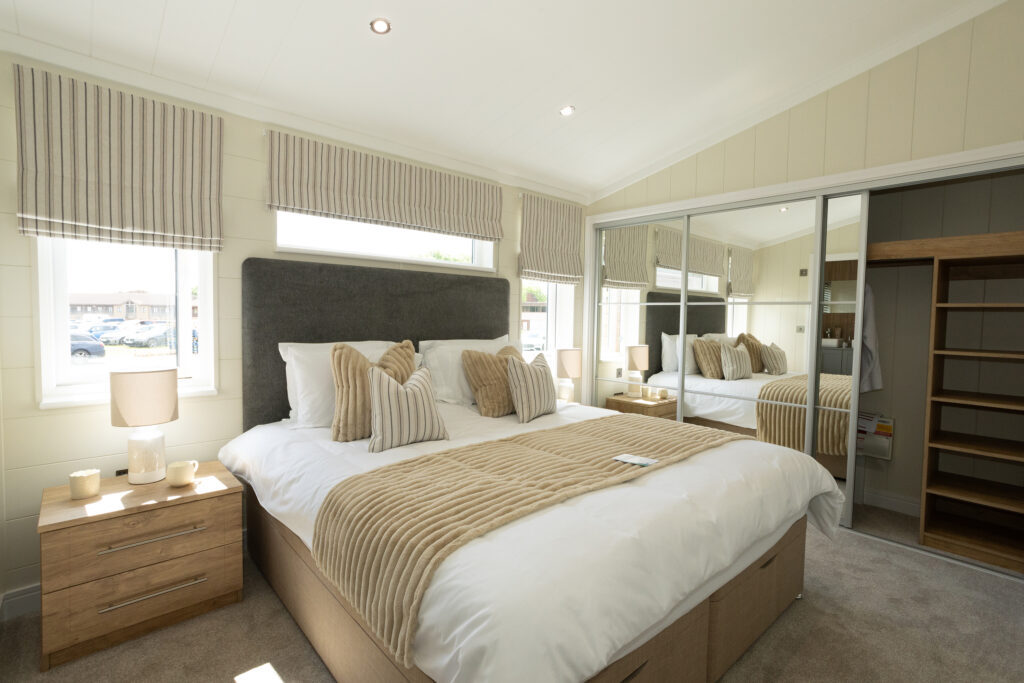
The master bedroom has even more sliding mirrored wardrobe doors. Although you can’t stand inside these, they do run the entire length of the room.
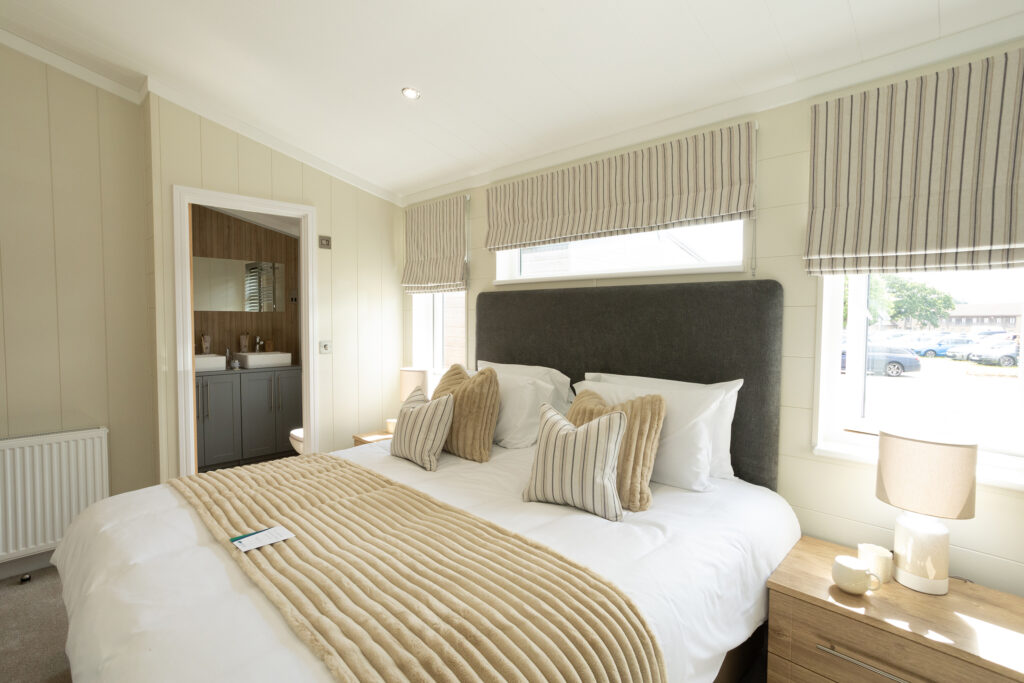
The bed is a super king-size with a tall bedhead similar to those found in the twin bedroom. Above this is a wide window, with separate blinds to the two windows that frame the bed on either side, meaning you can have the Roman blinds down on the main windows for privacy whilst still letting natural light in from the window above the bed if you choose.
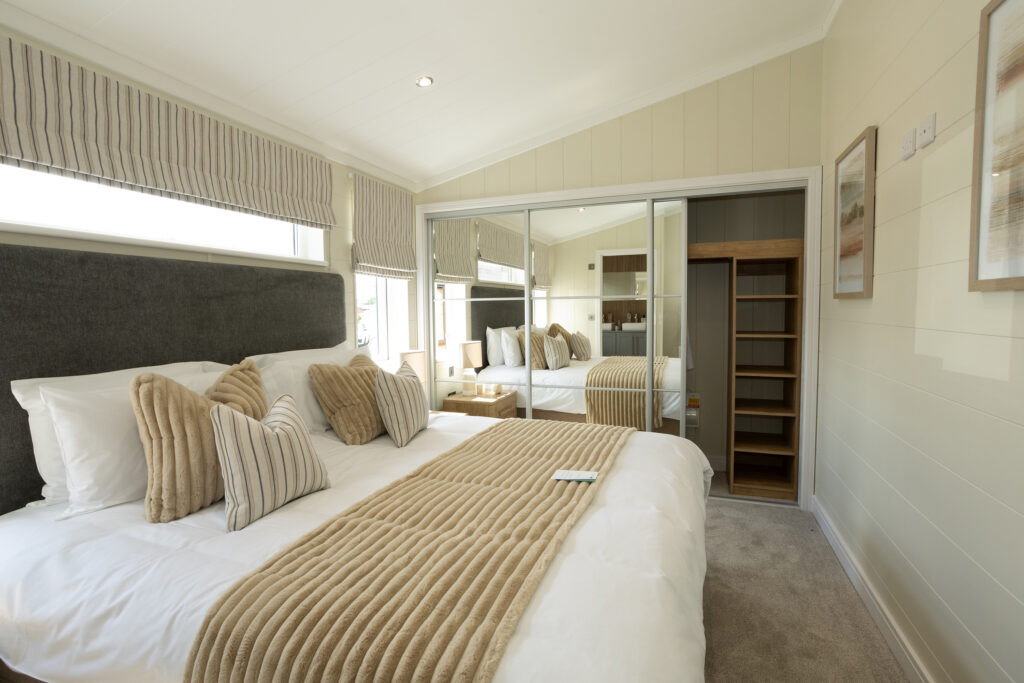
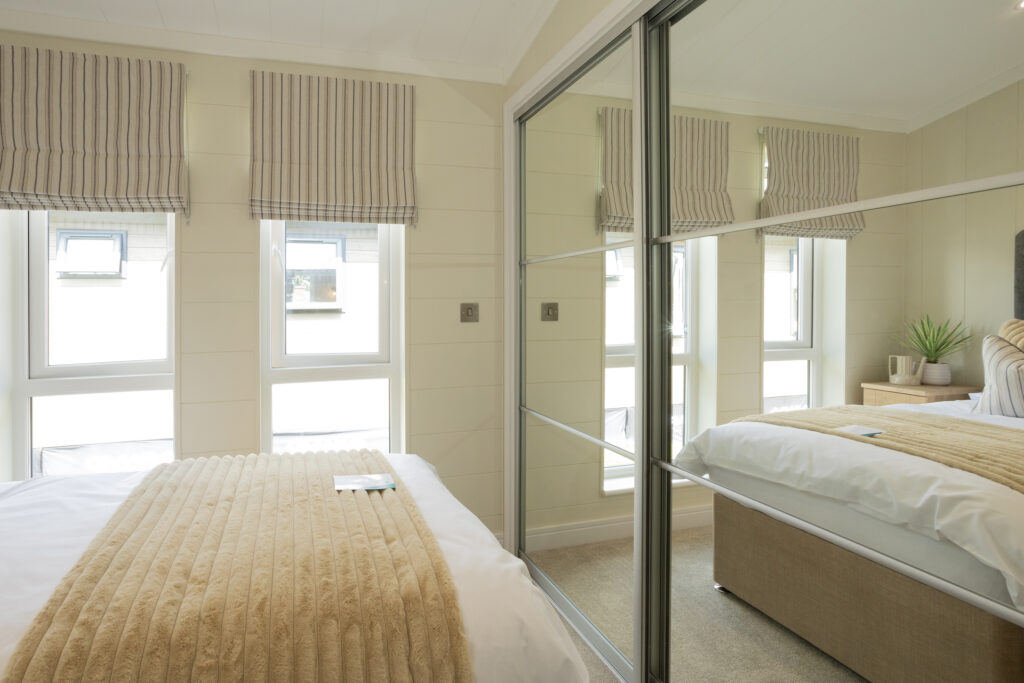
The master bedroom, and its en-suite, occupy half of the entire “accommodation” part of the Wessex Contemporary lodge; this gives you an impression of how large and spacious this room is.
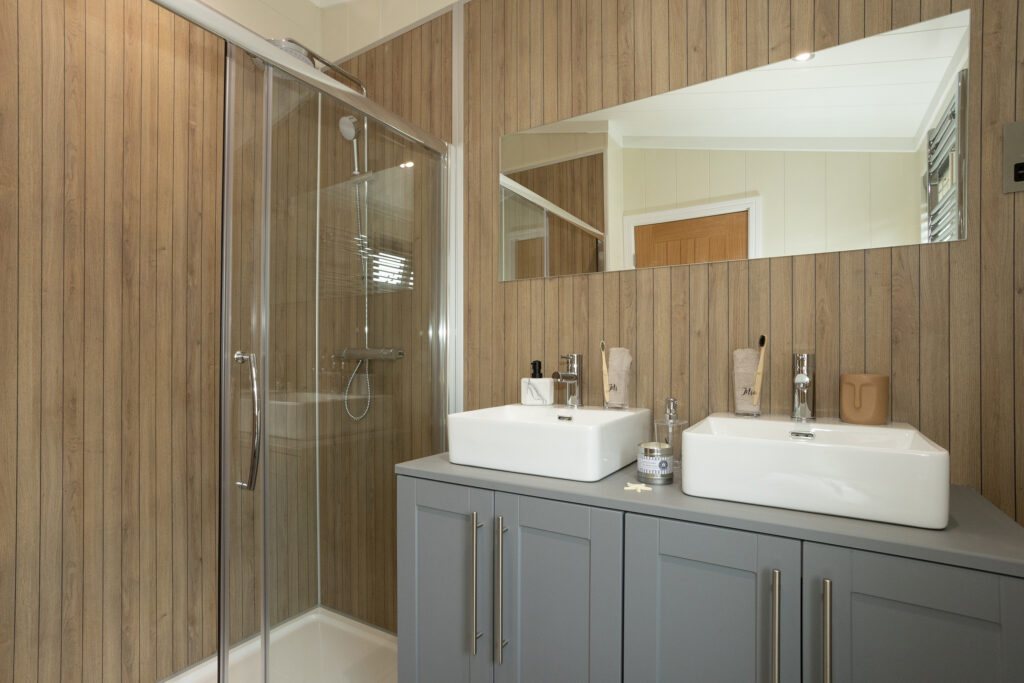
The en-suite shower-room is equally as spacious, it has a shower that runs the full length of the room and, above the fitted storage cupboards, are “his & hers” twin washbasins, with a mirror that spans across both of them above.
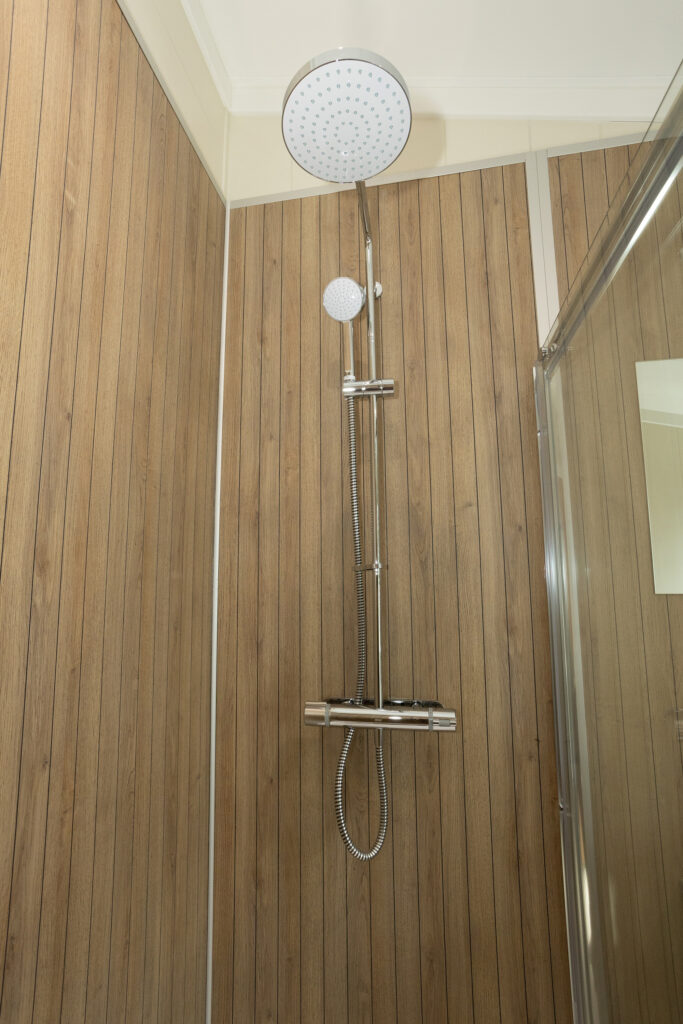
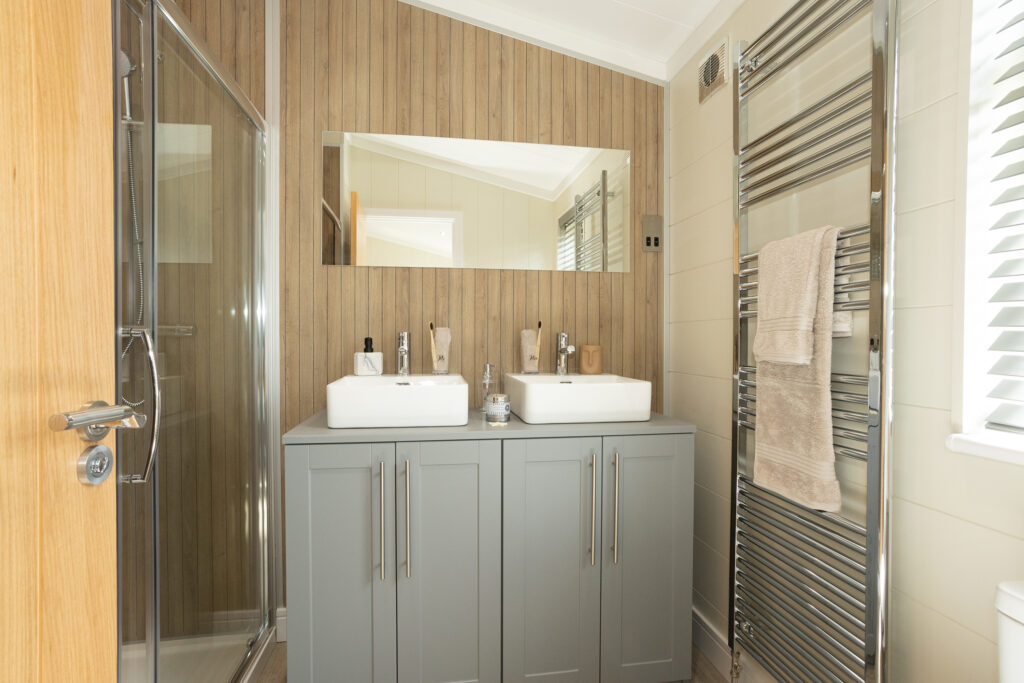
The en-suite is finished in the same boat-decking style cladding and has a floor-to-ceiling chrome towel warmer.
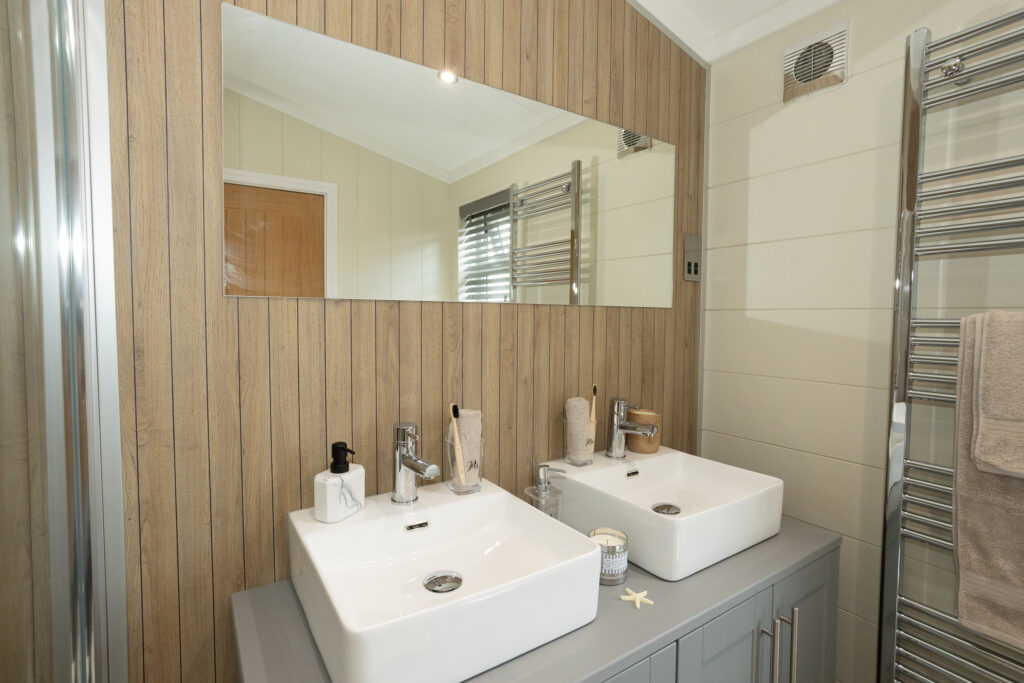
Verdict: The Wessex Contemporary holiday lodge has an open-plan living area but with distinct areas, a fabulous kitchen, and very large bedrooms with good storage throughout. This is a luxury lodge through and through.
Plus points: Large kitchen with all the appliances you’d expect; this would be a joy to cook or entertain in. Huge bedrooms with plenty of floor space in both.
Minus points: None
In a nutshell: If you’re looking for a luxury holiday lodge with a super-large kitchen, breakfast bar (and enormous fridge-freezer) and statement style everywhere, you have found it in the Wessex Contemporary.
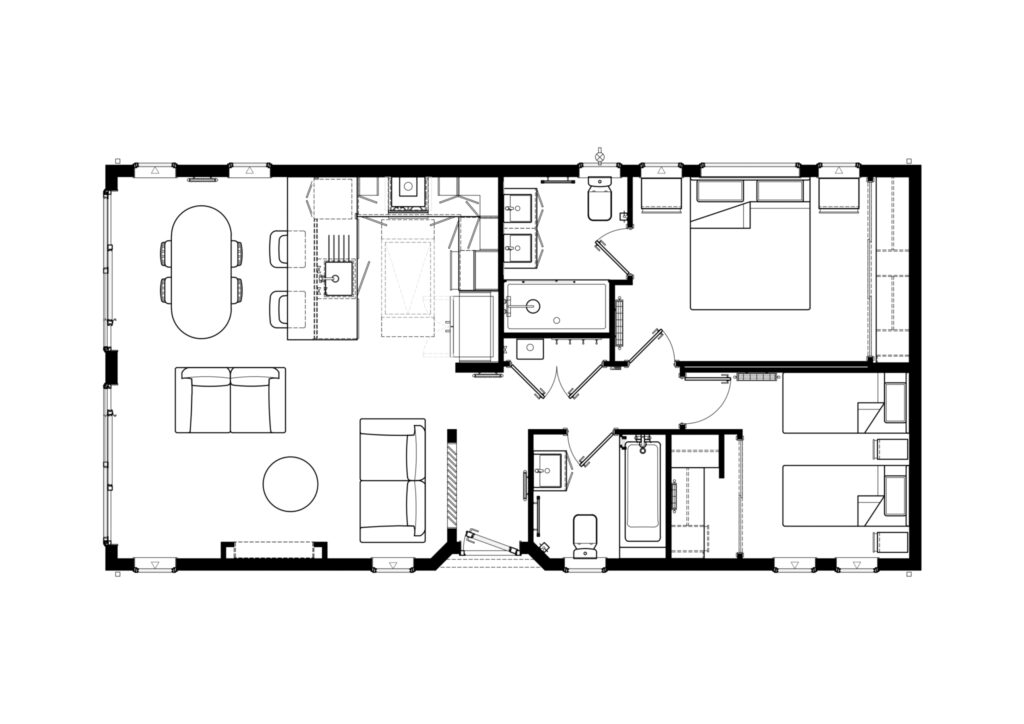
Size: 40ft x 20ft
Bedrooms: Two
Sleeps: Four
Build standard: BS 3632
Key optional extras: Clad in CanExel as standard and also available in a range of colours and claddings, including the Thermowood shown in our review model.
Ex works price: £101,000*
For more information visit www.omar.co.uk or call 0345 2570400.
Spotted in the classifieds: A 2025 Wessex Contemporary lodge for sale in Devon (TQ4). Sited costs £225,0000.
Cost to insure this sited holiday caravan would be £677**
* Extra charges will be made by park operators and/or distributors for transport and siting and annual maintenance. Please check the price carefully before you commit to buy as prices vary considerably dependant amongst other factors, on the geographical location of your chosen park
**Leisuredays holiday lodge caravan insurance quote based on 2025 Wessex Contemporary two-bedroomed holiday lodge insured for £230,000 (£225,000 for structure and £5,000 contents). Owners are a 68-year-old retired couple with previous static caravan insurance and three years no claim discount. £75 excess applies. Premium includes insurance premium tax at the current rate and is correct as of 19/03/2025.




