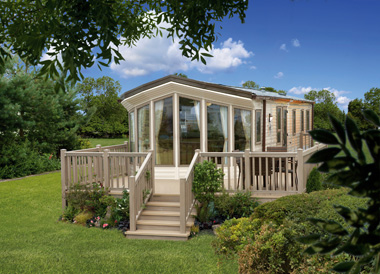
The Aspen Scenic is a new static caravan introduced by Willerby Holiday Homes for the 2011 season. Two versions are available, both 38ft x 12ft, one having two bedrooms and en suite and the other three bedrooms with a separate shower and toilet compartment. It is the three bedroom model which we review here. Both are available with company’s Outlook option in which two of the fixed window units in the end wall of the lounge are replaced by French doors.
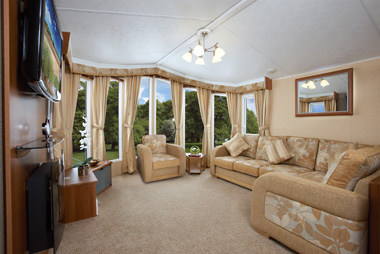
The caravan is built on a twin axle galvanised heavy duty chassis and has aluminium cladding with an environmental green option. The windows and doors are PVCu double glazed with the gutters and downpipes also being in PVCu. The steel pantile roof is pitched and has a canopy over the end wall of the lounge.
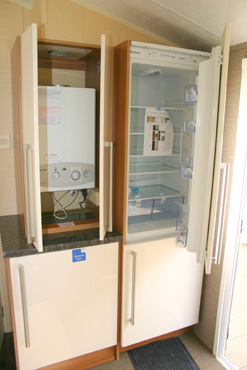
Immediately on the right as you enter the caravan is a 70/30 fridge freezer, followed by a cupboard containing the gas combi boiler below which is space for an optional washing machine. This supplies both the hot water and the caravan’s central heating. A door to the bedrooms separates the boiler and fridge/freezer from the rest of the kitchen which is directly opposite the entrance into the caravan, whilst to the left of the entrance – facing the kitchen – is a small dining area with the lounge beyond.
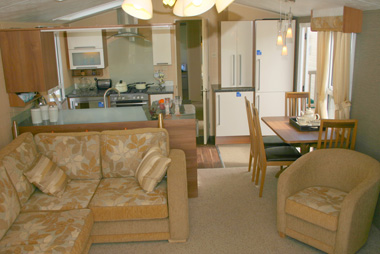
The kitchen although fairly compact, has all the appliances necessary for holiday living. There is a combination oven with a four burner hob, above which is a stainless steel and glass cooker hood and extractor. Next to the cooker is a built-in microwave which we were pleased to note is housed in a base unit rather than taking up room on the worktop, or worse still being fitted at high level where there is a danger of spillage when withdrawing hot fluids from it.
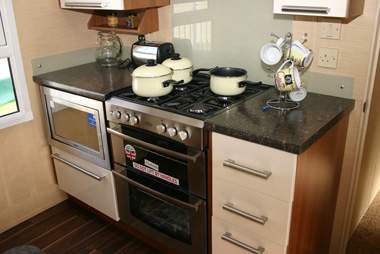
Opposite the cooker is the base unit housing the sink and drainer. This is basically a U shaped layout with an angled cupboard to the right, and a worktop with cupboard below it at 90 degrees to the sink. Although not designated as such, we felt that the worktop would double as a breakfast bar.
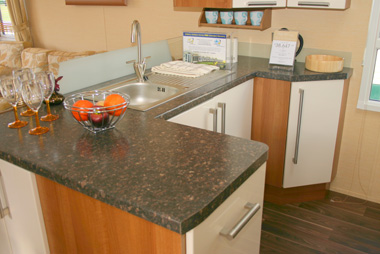
There are wall cupboards either side of the extractor, and another on the caravan’s rear wall to the right of the sink unit. The top of this cupboard extends out over the sink to the end of the worktop and incorporates halogen downlights; we considered it to be a very attractive feature of the kitchen. There is also a light bar with three lights on the ceiling and importantly, a Velux rooflight – all of which makes the whole kitchen area light and airy.
There is little to be said about the dining area opposite the kitchen. It forms part of the lounge with its furniture comprising a small drop-leaf table and four slatted-back chairs. The lounge itself takes up around a third of the caravan’s floor area and has L shaped fixed sofa seating running along the back wall and along the divider with the kitchen. The sofa incorporates a fold-out bed to increase the sleeping capacity from six to eight. There are also two armchairs and a freestanding angled storage unit adjacent to the electric fire which has been mounted on a panel on the caravan’s front wall. Above the fire is a TV point.
The end wall of the lounge is basically semi-circular and is made up of a number of floor to ceiling glazed units, the centre two of which are replaced by French doors when the Outlook option is taken.
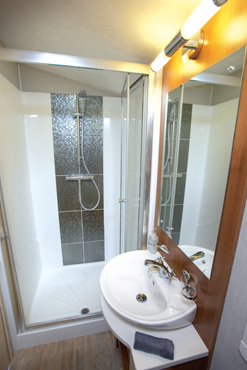
The door from the kitchen leads into a corridor with the first room on the right being the shower room. This has a large fibreglass shower compartment with a pedestal sink opposite it. Sadly, what is lacking is toiletry storage.
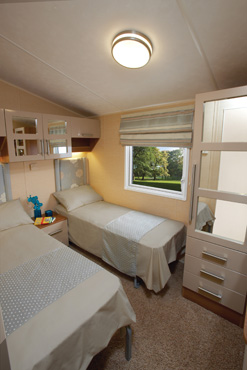
Opposite the shower room is the second bedroom. As this is a single unit caravan it is not surprising that this – and the identical bedroom three – is small. However, in addition to the two single beds, the designers have managed to include a small bedside cabinet and three cupboards and two shelves on the wall above the padded headboards. Additionally, there is a small wardrobe with a door containing three framed mirrors at the foot of the bed on the outside wall.
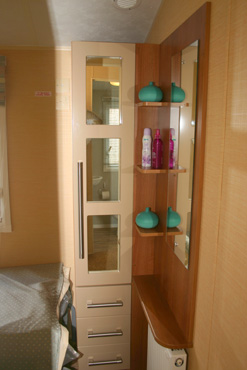
There is further storage for clothes in the three drawers in the base of the wardrobe, whilst adjacent to the wardrobe, facing the beds, is a panel with four narrow shelves and a large mirror. All in all, a bedroom with a well planned use of the limited space available.
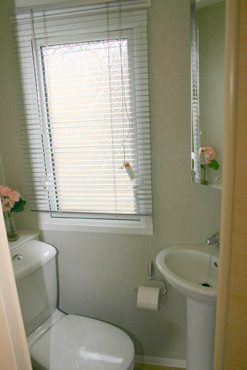
The corridor outside the bedroom bends to the right leading to the small toilet compartment, and the main and third bedrooms. In addition to the low level toilet, a small pedestal washbasin has been included in the toilet compartment.
Next to the toilet compartment is the third bedroom which, as we have already pointed out, is identical to the second bedroom.
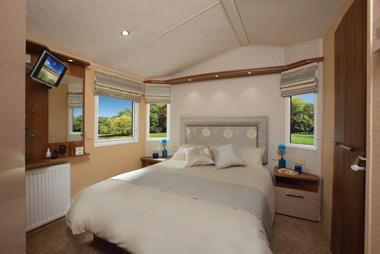
Next to it is the caravan’s main bedroom which has a double bed with lift-up storage beneath. Either side of the bed is a bedside cabinet and at high level above the headboard, a shelf with downlights mounted on its underside. Facing the bed is a triple door wardrobe, each door having three framed mirrors. Below the doors, the base of the wardrobe has been divided into three drawers and a cupboard, whilst adjacent is a wall panel with an angled shelf and mirror. The top of the wardrobe and that of the wall panel project forward and house three halogen downlights – two above the wardrobe and one above the mirror.
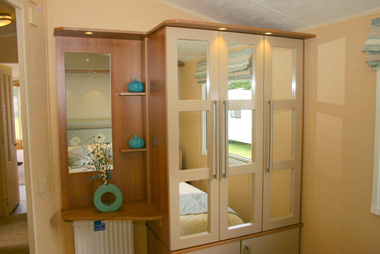
Verdict
Willerby has been designing and building static caravans for some 60 years or more. We therefore think it unlikely that they would add the Aspen Scenic to their model range without being fairly certain that it would prove popular with buyers. It is not an expensive caravan and only has a limited number of options in addition to the Outlook French doors. Two worth mentioning are washing machine and dishwasher. Of the two, we believe the dishwasher is likely to prove the most popular. Two important facts which we believe need highlighting are the three year parts warranty and the five year structural warranty, both of which we believe can only add to the Aspen’s appeal.
Main features
Galvanised heavy duty twin axle chassis
Aluminium cladding
PVCu double glazing
Full central heating
Fridge/freezer
Microwave
Specification
Type: Single static caravan
Standard: EN 1647
Size: 38ft x 12ft
Bedrooms: 3
Price: £ Please contact Willerby or your park owner
For further information: Willerby Holiday Homes, Imperial House, 1251 Hedon Road, Hull, HU9 5NA. Tel: 01482 713838. Email: [email protected] Website: www.willerby.com





VERY NICE! CAN I HAVE A FREE ONE TO TEST DRIVE
Wish I could have one on our site in France instead of the rubbish French homes on offer
Why have the fridge/freezer right next to the boiler?
Beautiful but a little colour in caravans would be nice, beige and brown have been dominant now for far too long. What about some lovely lemon, green, blue, pink, cream. Caravans are used predominantly in the summer, so why are they always in drab colours more suited to winter. Just my thoughts anyway and I know others feel the same. I haven’t seen a caravan in ages that has made by jaw drop like they used to because they are all brown, and all the same.
Owning a 2007 model, I am feeling that the designers are sometimes obssesed with looks over function. To my mind the designers never actually use them. I agree, the looks of the new van (apart from the terrible 3 piece suite) is better than the 2007, but the kitchen is far less functional, the shower is way less in quality then the 2007. and they often forget that more glass is a much colder van in the winter…
Still very nice though..
I hope it`s made more solid in its structure,than the 2011 “sherborne”,which is total rubbish.
I would check it out thoroughly first,because the sherborne is crap.so is the after care.
I would like some advice on 2012 wilerby aspen two bedroom what would I be expected to pay for that model and are they still made today ??
Why is there no reply to my last comment ????
Hi TP Lynes,
Many thanks for getting in touch. I’ll raise your query with Willerby and get back to you as soon as I can.
Regards,
Lucie
Could show the two bedroom version of this caravan ??
What is the difference between all the aspen caravans or are they all the same
Hi TP Lynes,
I’ve heard back from Willerby. I’m told that regarding price, Willerby don’t advise on second hand sales, as prices vary so much. They suggest that you contact one or two of their local Willerby distributors and ask their advice. Their nearest distributors can be found here. The Aspen is not part of Willerby’s current model range, but old favourites like the Aspen often make a come back, so to keep an eye on the Willerby website. If you do decide to buy an Aspen, please visit the Owners Club website http://www.willerbyownersclub.com.
Many thanks
Lucie
I purchased a second hand Aspen Scenic it was a 2011 model so it was three years old and needed quite a lot of adjustments to be made, it actually took 12 months to complete all the adjustments but as a static caravan it was good. The bay window was a big draw because being disabled it has meant that I can sit and look out at the sea. The only things that it needs is a cupboard to store brushes and somewhere to hang outdoor coats etc. They are small points but niggles but can be annoying.