Cosy and endearing, compact and elegant, the 2021 Tingdene Cosgrove is a charming concept in both leisure and park home living.
This is a 42 ft by 12 ft unit, for use as a holiday lodge or a residential park home – the only difference is in the exterior appearance. The holiday lodge has wood cladding and the residential Cosgrove has a white stucco finish with grey panelling and dark grey window framing. The exterior cladding accounts for a slight difference in the price of each version.
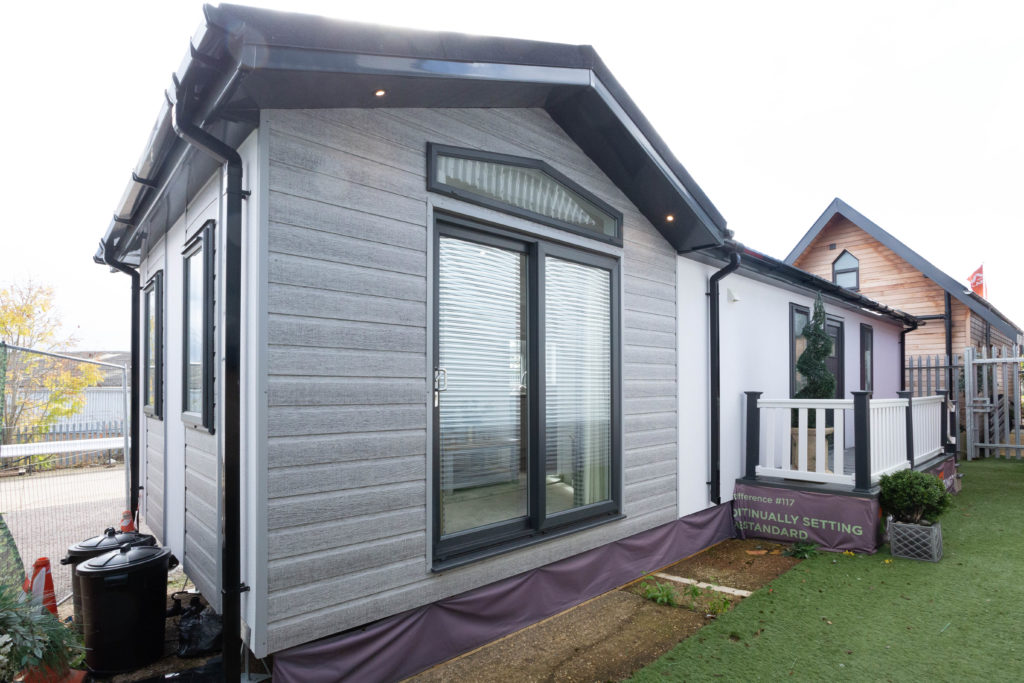
The Tingdene Cosgrove was created in response to a rise in demand for both holiday lodges and residential park homes that are what is termed ‘single ‘units; that’s 12 or 14ft wide. This lodge answers the need perfectly, giving buyers a beautiful lounge, dining kitchen and two bedrooms.
The key differences between this compact unit and the layouts that we usually find in larger holiday lodges and park homes are in the second bedroom and the showering facilities. The second bedroom is a single room. And, instead of a shower room/en-suite to the main bedroom, plus a second shower or bathroom, the Cosgrove has just one shower room, so economising on space.
There’s an elegant simplicity in all areas of the Tingdene Cosgrove.
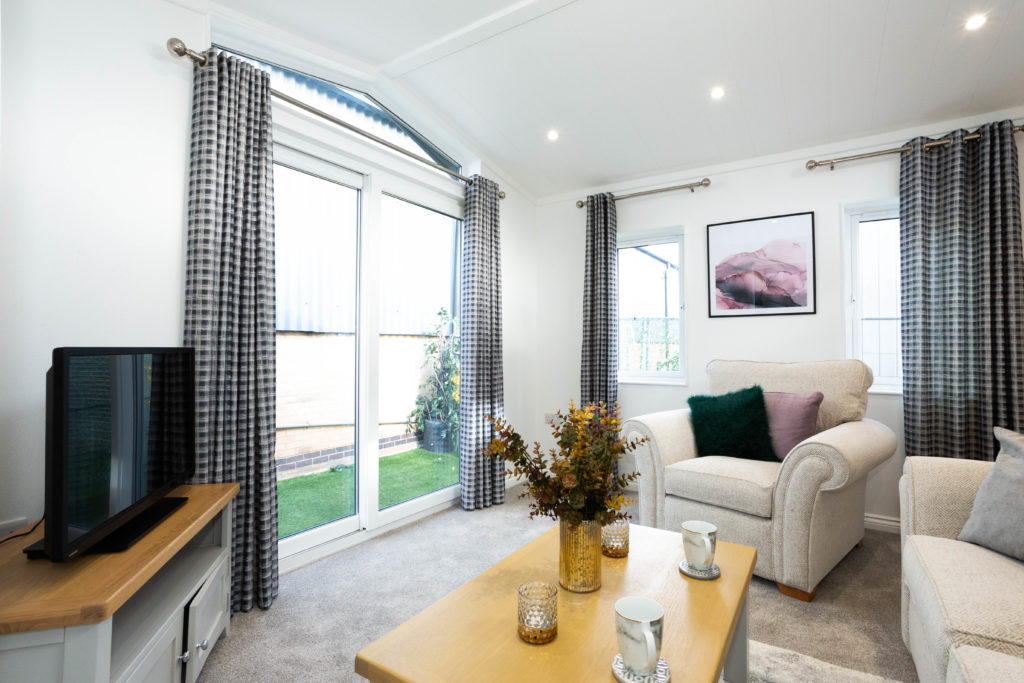
The lounge, with white walls and a vaulted ceiling with inset lights, has a big sliding patio door on one side, two windows on the end of the unit and two almost triangular windows that reach up into the roof apex, one above the patio door and the other on the opposite side of the room. Together, this window arrangement creates a lovely light environment.
The lounge is simply and cosily furnished, with a settee and an armchair, plus a coffee table and television table that combine matt grey and natural wood. A gorgeous grey and white rug adds to the cosy appeal of this delightful room.
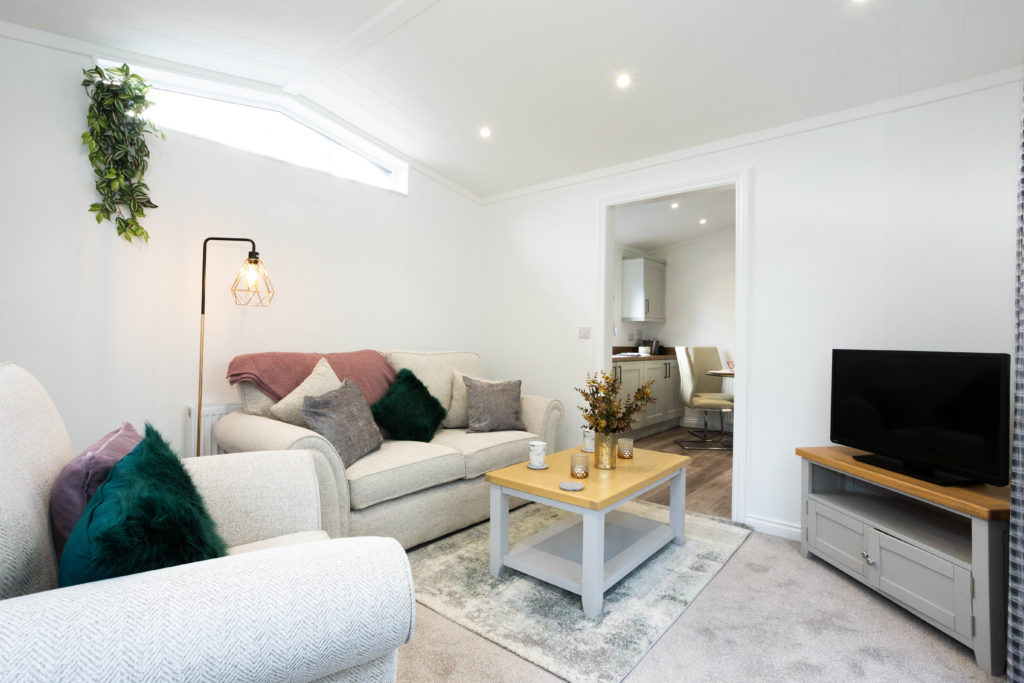
The dining kitchen is larger than you would expect in a unit of this size, with an array of units on each side, giving really good storage space. One side is the cooking department, with a four-burner hob and oven grill.
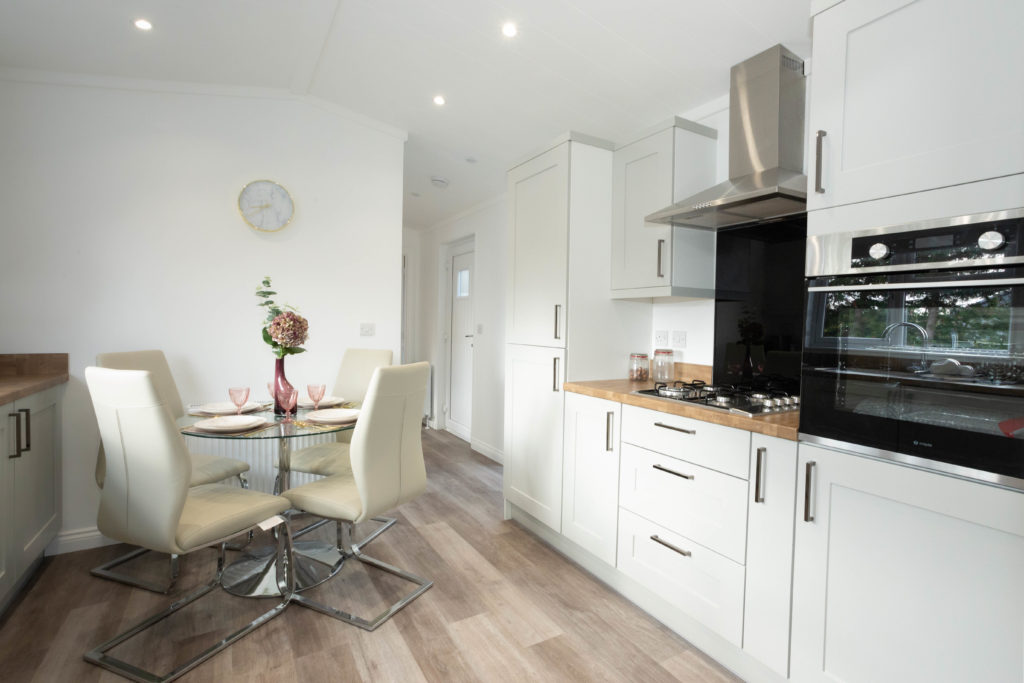
Five cabinets, three large drawers and the fridge-freezer are here. Opposite is what may be termed the washing-up zone, with four base cabinets plus an integrated washing machine. The central heating boiler is hidden in an upper cabinet that incorporates a little storage space. Another upper cabinet, with two shelves, on the opposite end of this sector of the kitchen, completes the storage arrangements.
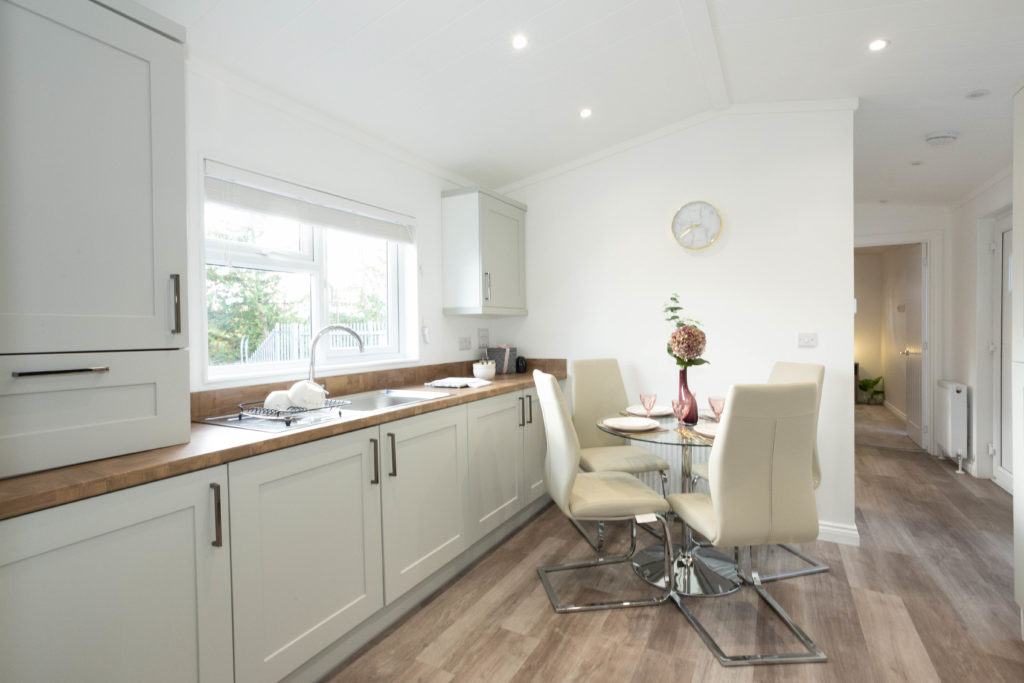
Smart, super modern, matt grey cabinet doors with long, slim, high gloss anthracite handles look superb. Working surface is more than adequate, both around the hob and in the sink area.
Sophisticated elegance is the best way to describe the dining suite; cream leather-upholstered high back chairs giving just about the best dining comfort available anywhere in furnishings, teamed with a circular glass table on a chrome monopod base.
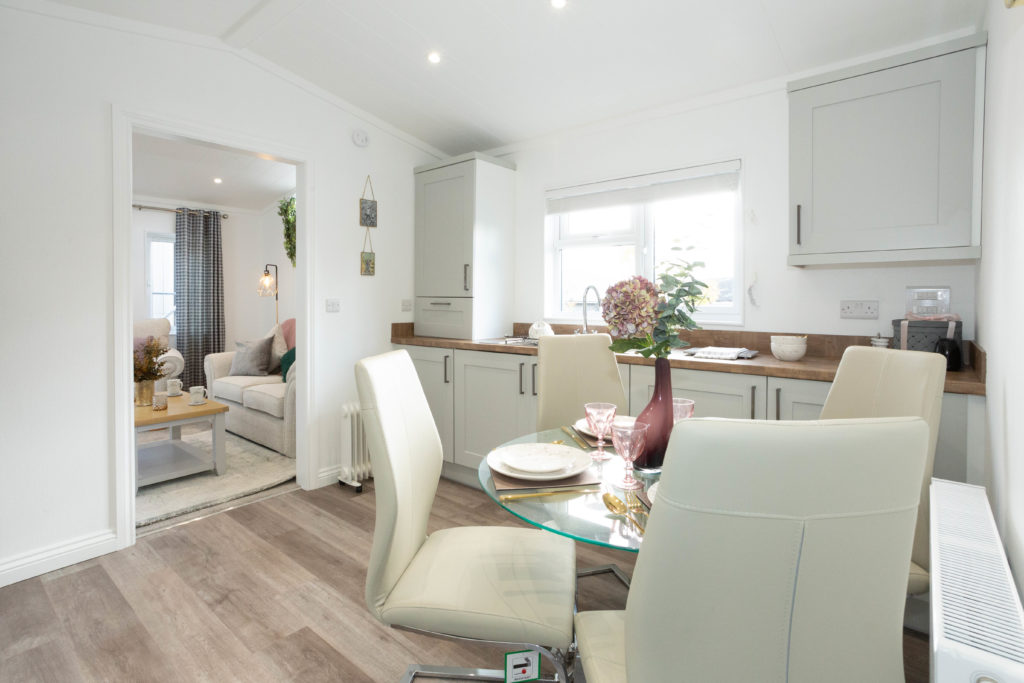
We’d started our review in the lounge, entering through the patio doors. We could have entered through the main door, which brings you into an entrance area. You turn left for the kitchen and lounge beyond, and in front of you is the shower room, with a huge chrome towel warmer, both rainfall and directional shower roses and a large washbasin.
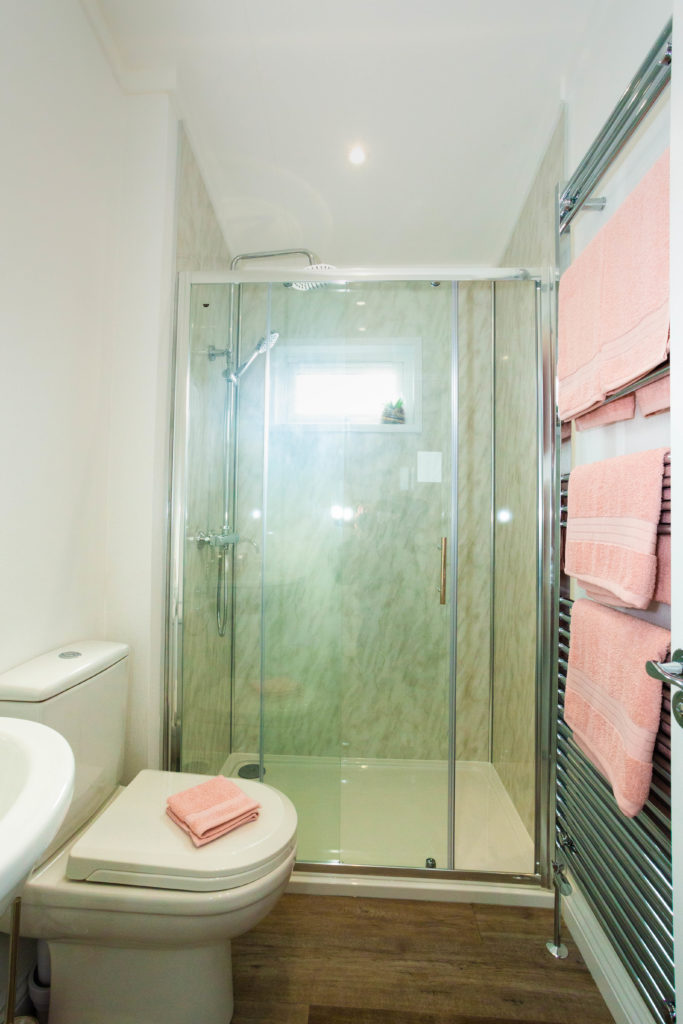
It’s beautifully appointed, with pale grey marble-effect lining the shower walls and a large mirror above the basin.
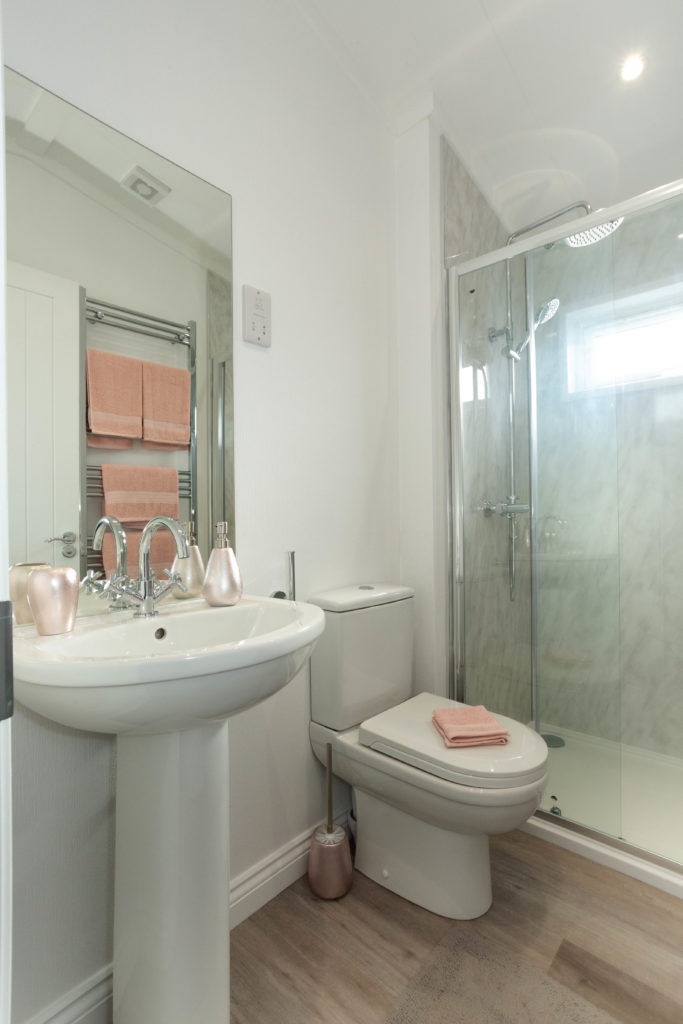
The main bedroom is a lovely, cosy domain with luxuriously deep pile carpet and a window above the bed head, plus a floor to ceiling window, both dressed with neat Roman blinds.
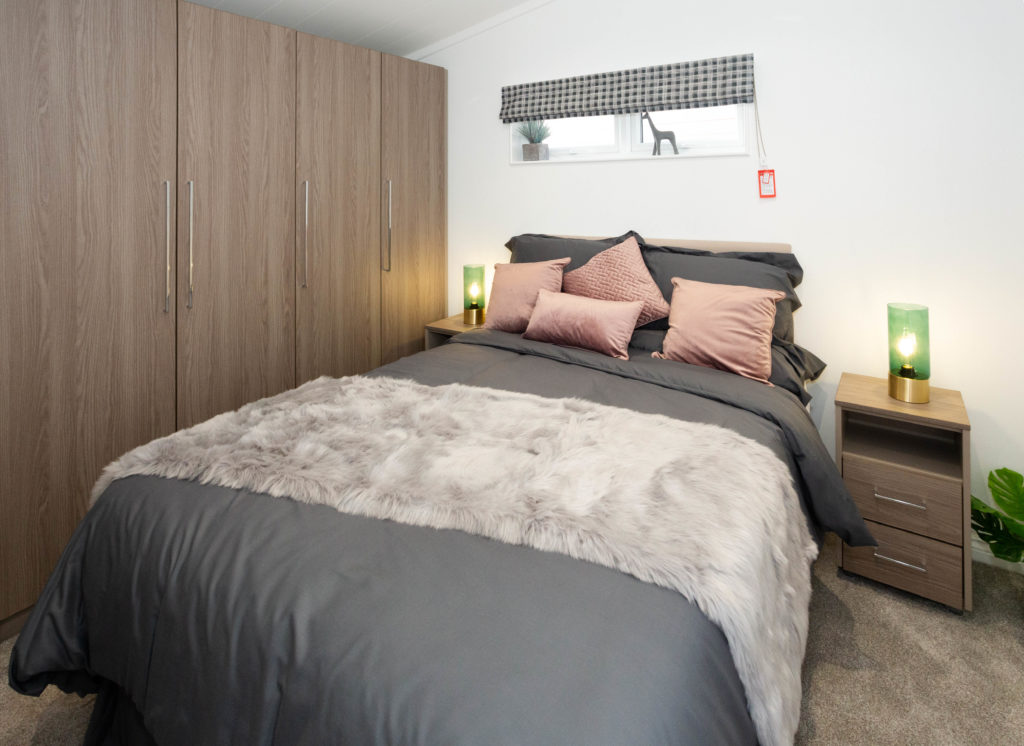
There’s an entire wall of storage arrangements incorporating two big hanging areas, two shelved cabinets and three wide drawers.
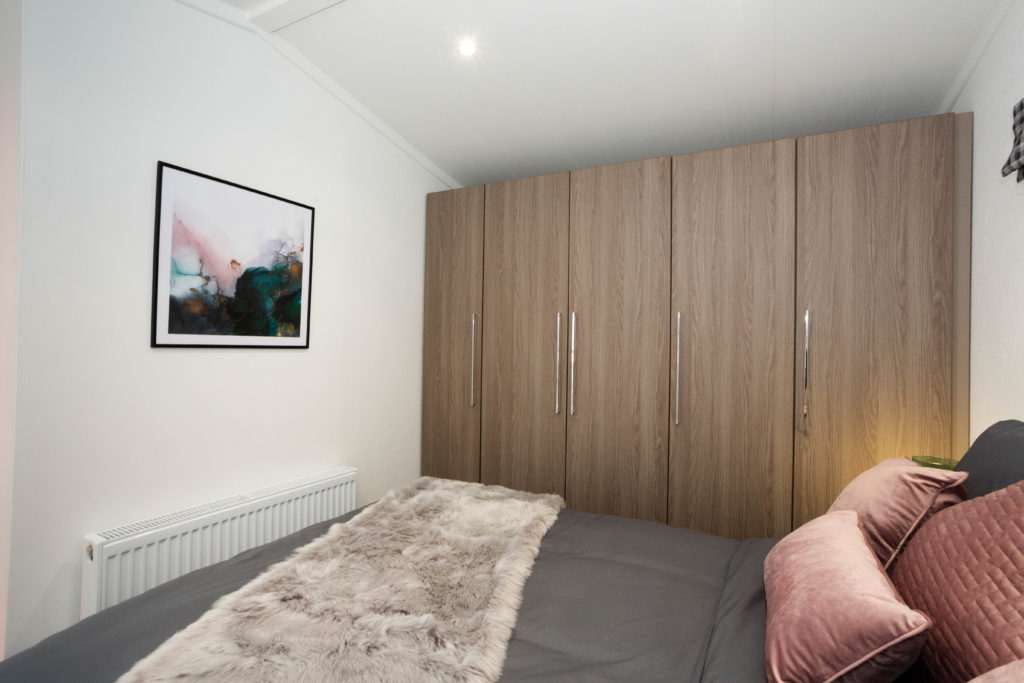
The second bedroom is a perfect guest room, with a single bed and a simple wardrobe with a shelf above the hanging area.
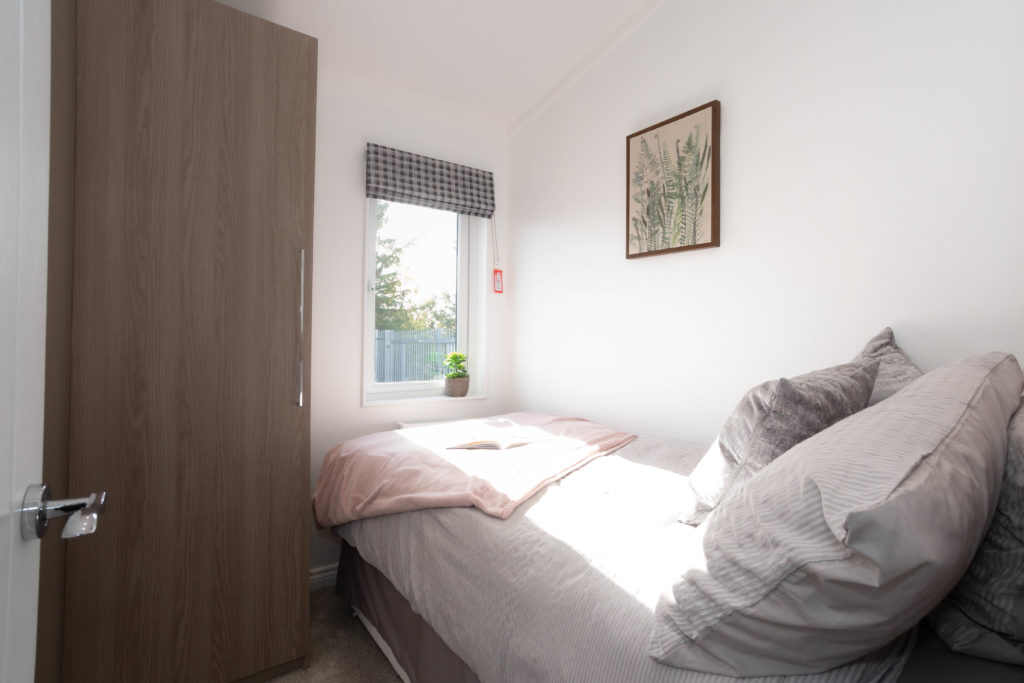
Buyers looking at the Cosgrove as a residential home could opt to have this room as a study or hobbies room, without a bed.
Verdict: Compact, stylish, elegant and with a charm and character that creates a lovely leisure or permanent home; we love the Tingdene Cosgrove to bits.
The lounge has an instantly homely appeal, cosily small and filled with light. The kitchen could easily satisfy keen cooks with its size, configuration of surfaces and appliance positioning.
The idea of having a single bed in the second bedroom is a sensible design feature, as is the absence of an en-suite to the main bedroom. And who needs two shower rooms anyway?
Plus points: A lovely, cosy lounge. plenty of kitchen surface. beautifully constructed and furnished
Minus points: You’d have to move the dining table to get at one of the kitchen cabinets
In a nutshell: The Cosgrove is a great choice for buyers wanting a compact holiday or park home that doesn’t compromise and is packed with personality.
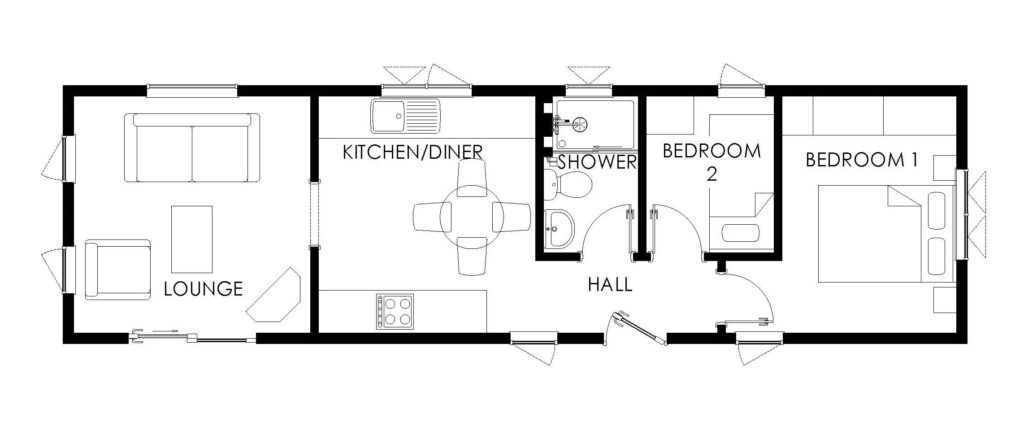
Size: 42ft x 12ft
Sleeps: Three
Bedrooms: Two
Build Standard: BS3632
Other layouts and bespoke sizes are available.
Price of lodge reviewed on showground: £70,627 +VAT*
For more information or to request a brochure visit www.tingdene.co.uk
*Extra charges will be made by park operators and/or distributors for transport and siting and annual maintenance. Please check the price carefully before you commit to buy as prices vary considerably dependant amongst other factors, on the geographical location of your chosen park.





Does the Cosgrove come in a smaller length eg 35 foot?
If so how much?
Many thanks
Kind regards
Caroline
Hi Jane, you can request a brochure from Tingdene here: https://www.tingdene.co.uk/holiday-lodge/our-lodges/cosgrove