Step inside the new Omar Vision park home and you are greeted by a vast open plan area that brings together the kitchen and dining function – and something that is a total surprise: a sumptuous lounge area with two sofas and a coffee table. Lounge? Not quite. This is the Vision’s second lounge!
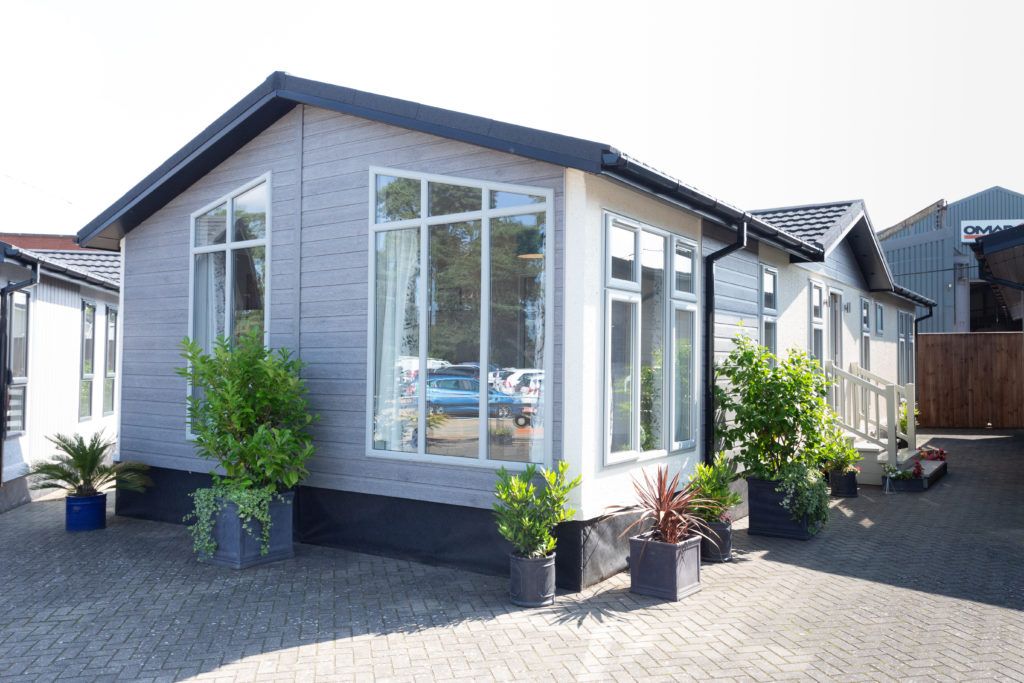
The main lounge is a totally separate room, running the entire width of the 20ft home. This room is a secluded retreat from the function of making food and eating it, a quiet place with a cosy ambience.
The superb thing about the Omar Vision park home is that having two lounges means you can have two televisions broadcasting different programmes, both in comfortable settings, so someone wanting to watch a different channel from the one in the lounge doesn’t have to retreat to a television in a bedroom.
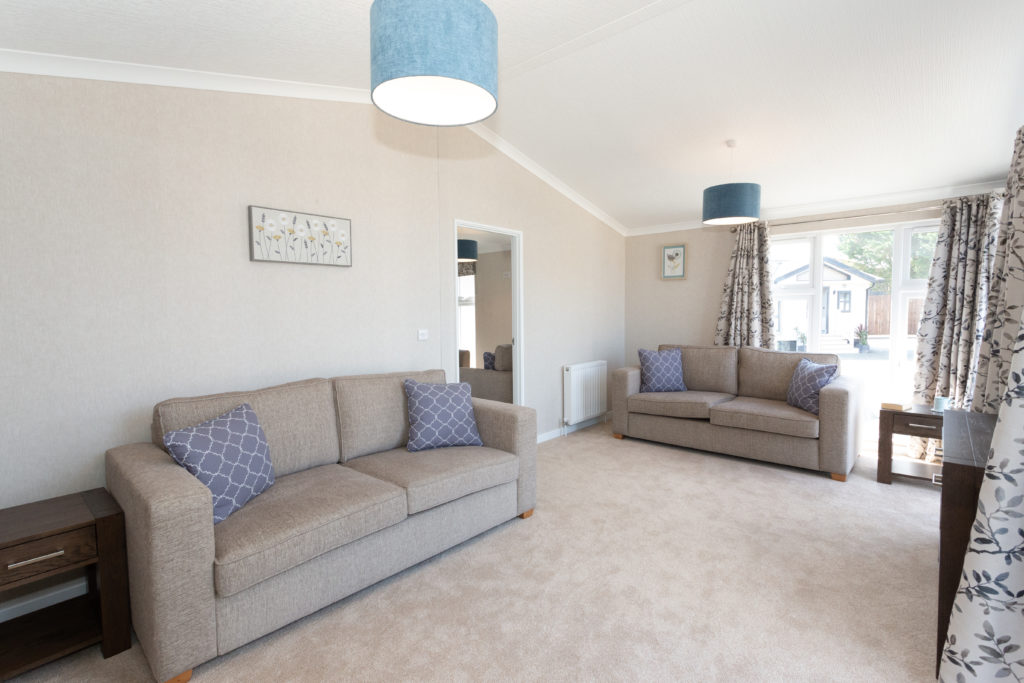
The Omar Vision has an off-centre split roofline that gives the lounge an interesting dimension, with front windows of differing sizes and angles. The log burner-effect glowing fire sits in the centre of what could be termed a chimney breast. Recesses are set into it, designed for media equipment and copious quantities of connectivity are provided, including seven mains sockets.
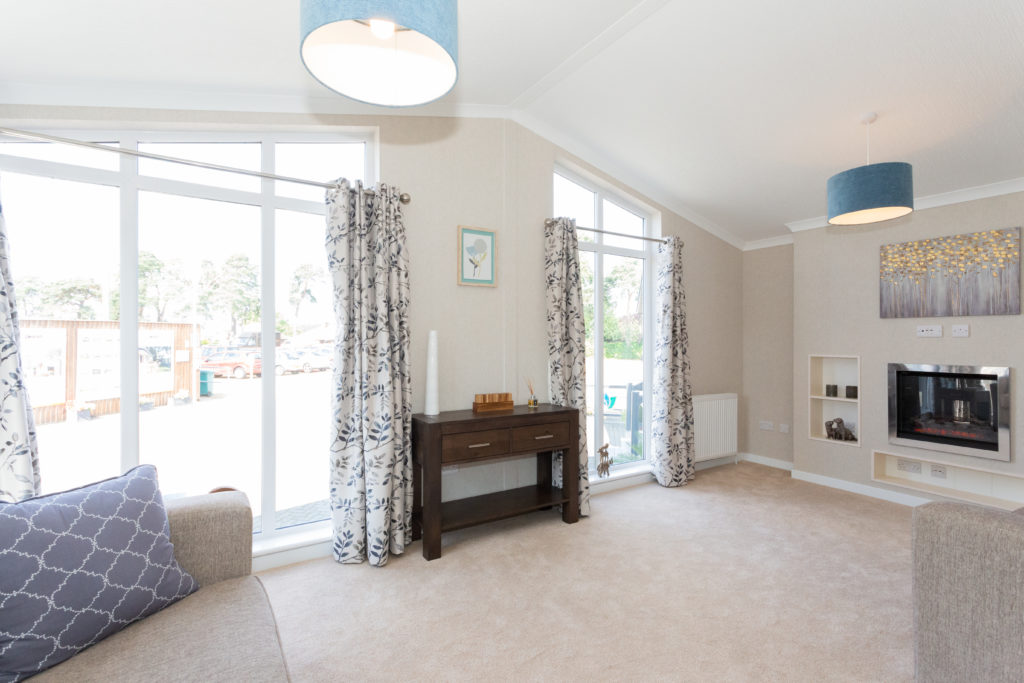
Furnishings are charmingly plain, almost blocky in design, and there’s plenty of floor space. If you imagine a move to park home living as downsizing, the Omar Vision will change your mind; this is a home of generous proportions.
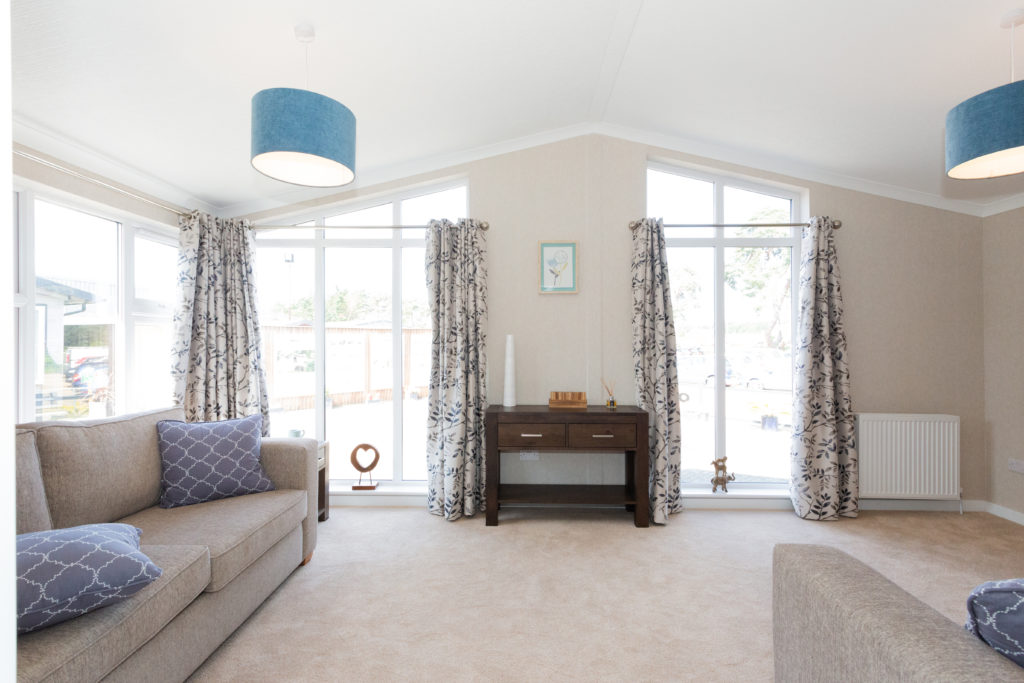
Among detail sure to impress you is the embroidered pattern on the curtains; that’s a theme running through all of the rooms in the Omar Vision. The embroidered pattern in the bedroom is distinctly different from that in the lounge and the Roman blinds in the enormous kitchen diner/ second lounge area.
The stunning defining feature of the Vision is its open aspect living area and its second lounge.
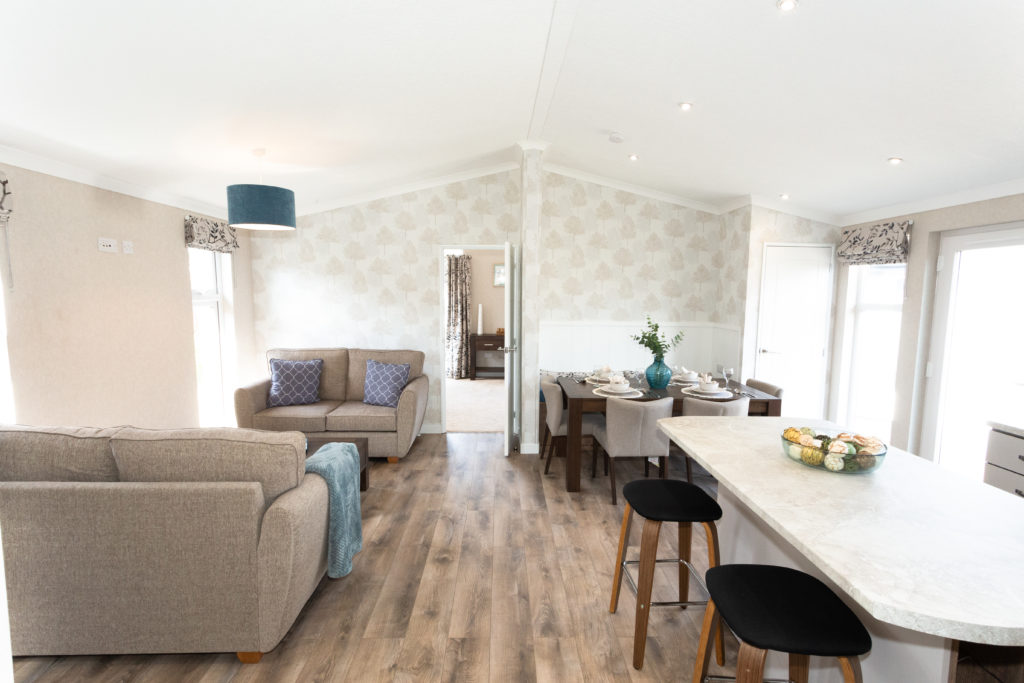
This is a layout incomparable to anything else on the park home market. There’s a huge kitchen with a big island unit, a six-seater dining table with four chairs and a bench-style seat set into a recess, and a lounge area with two facing settees and a dark oak coffee table that has hideaway space in two drawers.
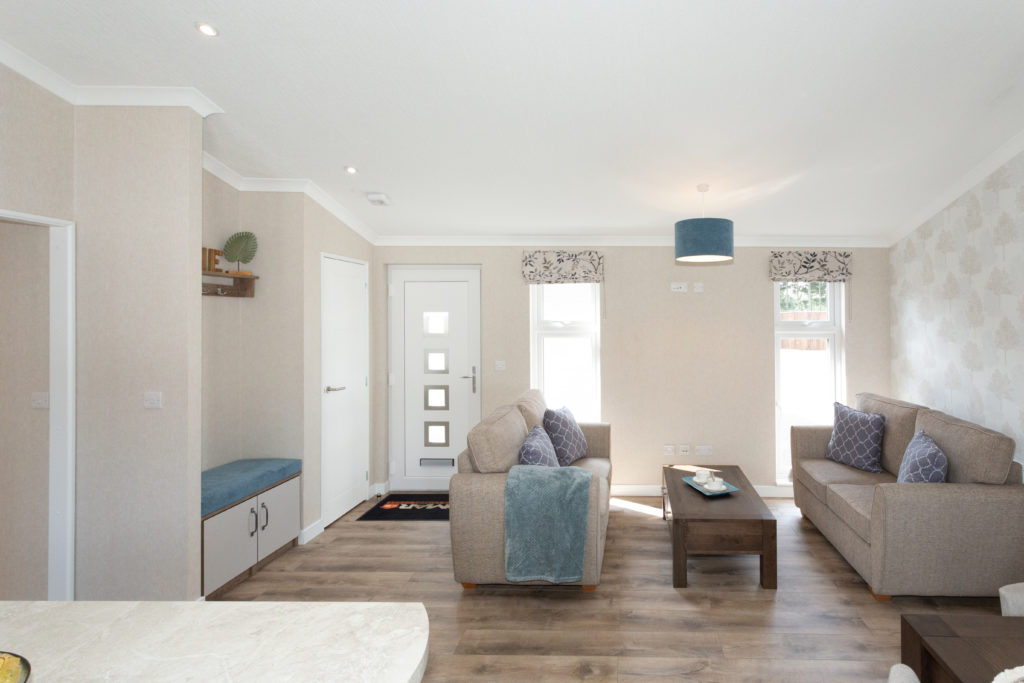
The kitchen units are arranged in an L-shape. A dishwasher and washing machine are integrated. The fan oven grill is, like everything about the Omar Vision, large.
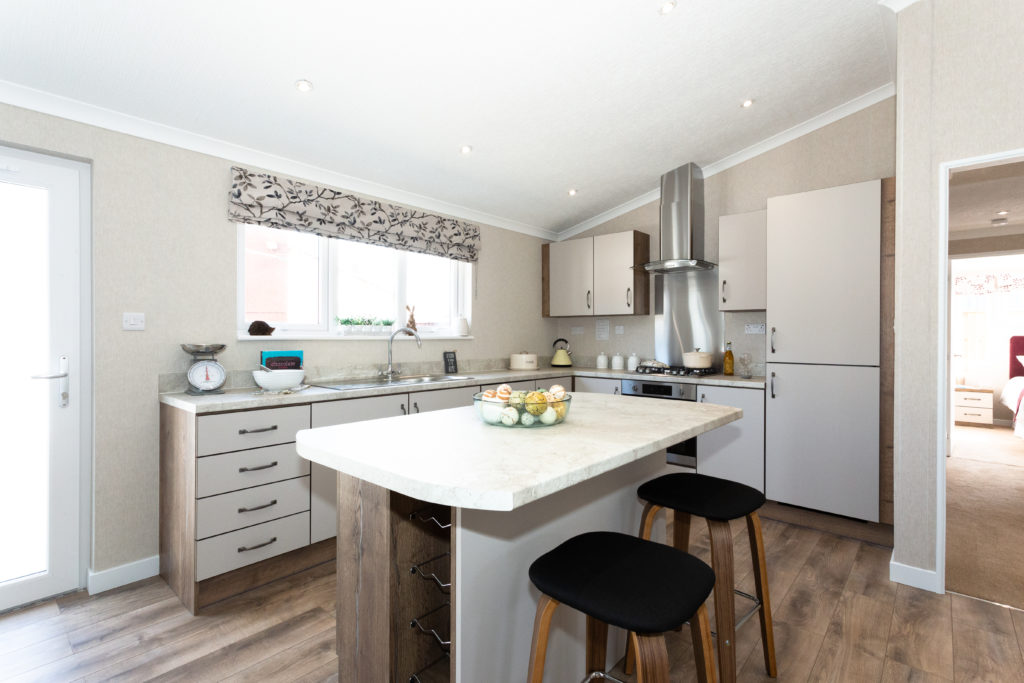
The four-burner hob is of an interesting design, with two larger rings on each side and two smaller ones in the centre, surmounted by a cast iron trivet in two sections, so it’s easily removable when it comes to cleaning time.
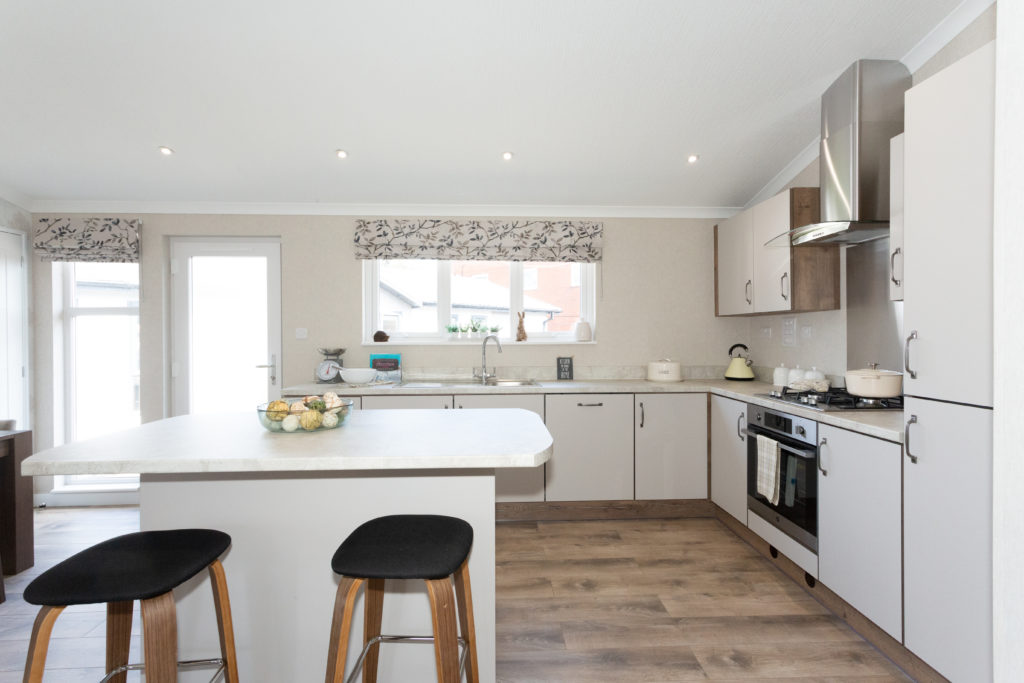
By the door is a cabinet containing four shelves with space beneath for shoes. More footwear accommodation is in a cabinet below the upholstered seat, in a recess; the place for taking off and putting on shoes.
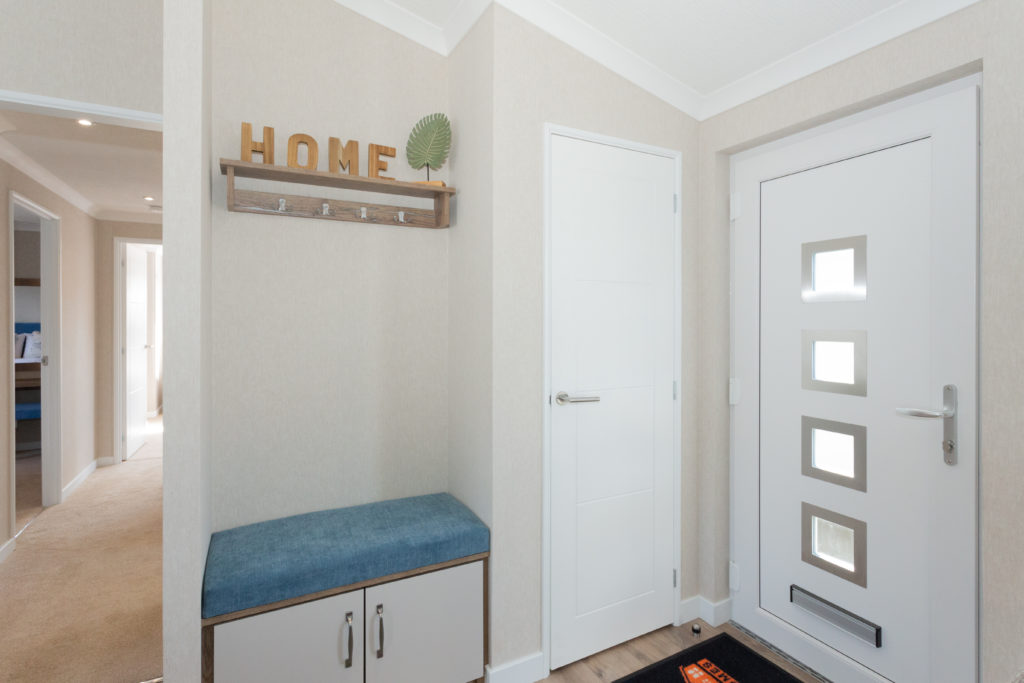
The hub of the vision, its gargantuan main living area, is floored with wood-effect. Elsewhere, a deep, plush carpet cossets your toes.
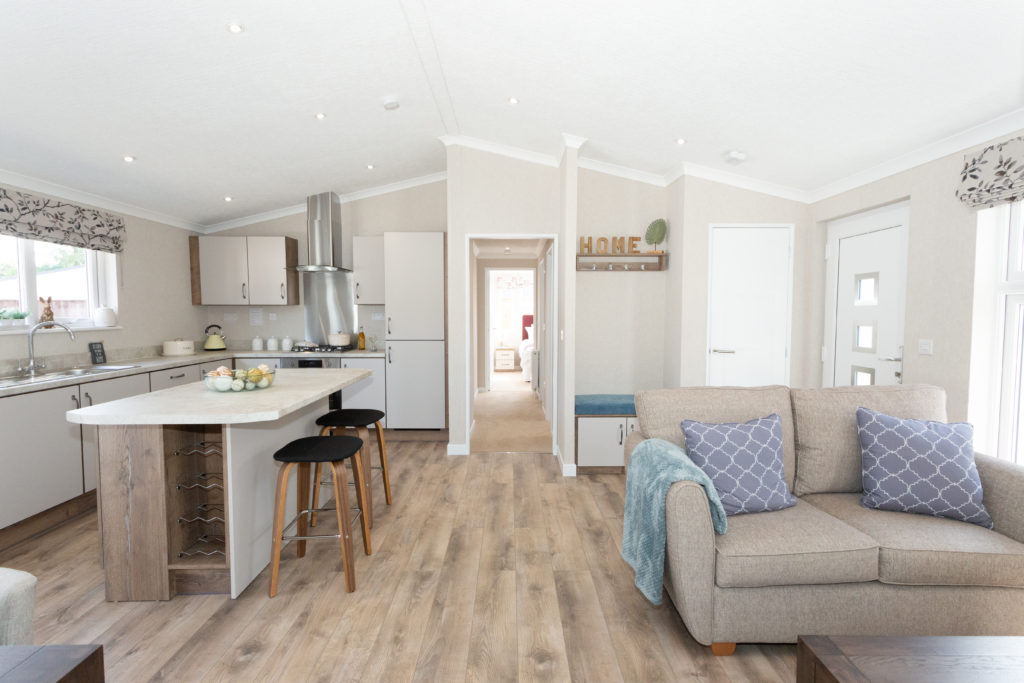
This home has a study, furnished with a large desk and cabinet suite above. Three cabinets and three drawers are here to hide away paperwork.
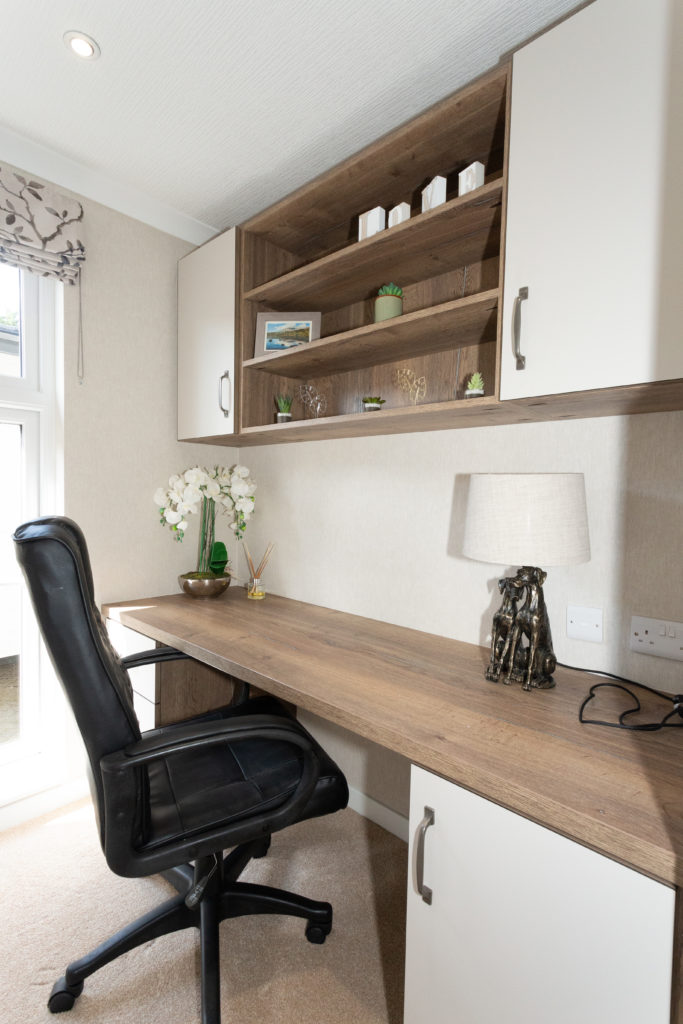
The bedrooms aren’t only defined by different sizes but by colour themes. The second bedroom’s salient colour is blue, for the upholstered dressing table stool, headboard and sash, and in the embroidered pattern in the curtains.
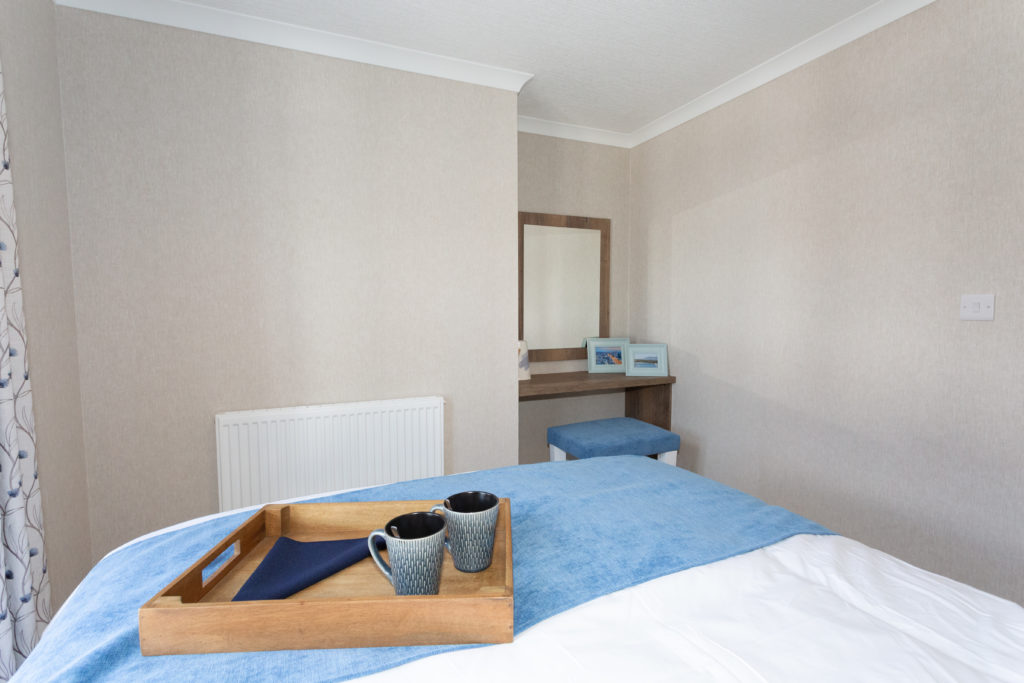
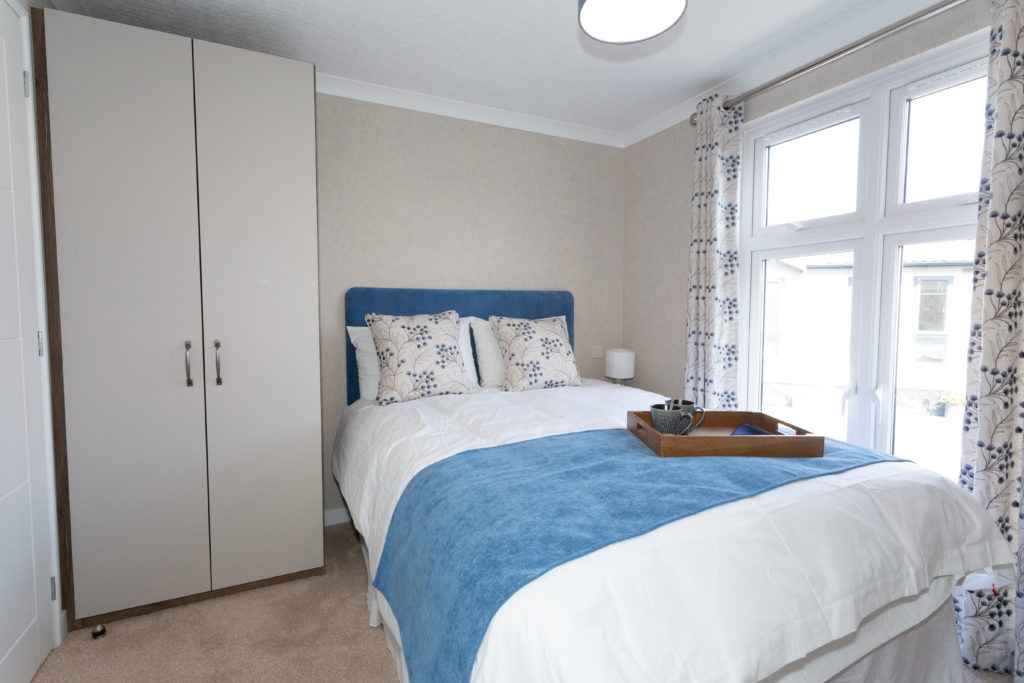
The colour theme of the main bedroom is a delightful pale aubergine shade.
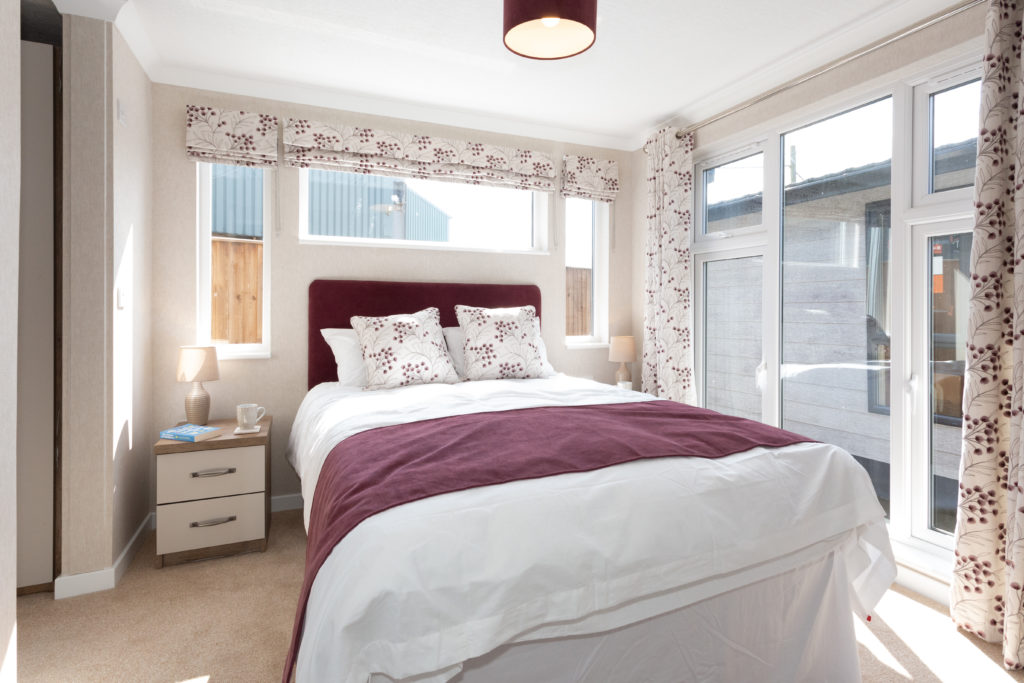
Three windows on the bed head wall and a large window on the side make sure daylight floods in. But we think Omar has missed a trick here.
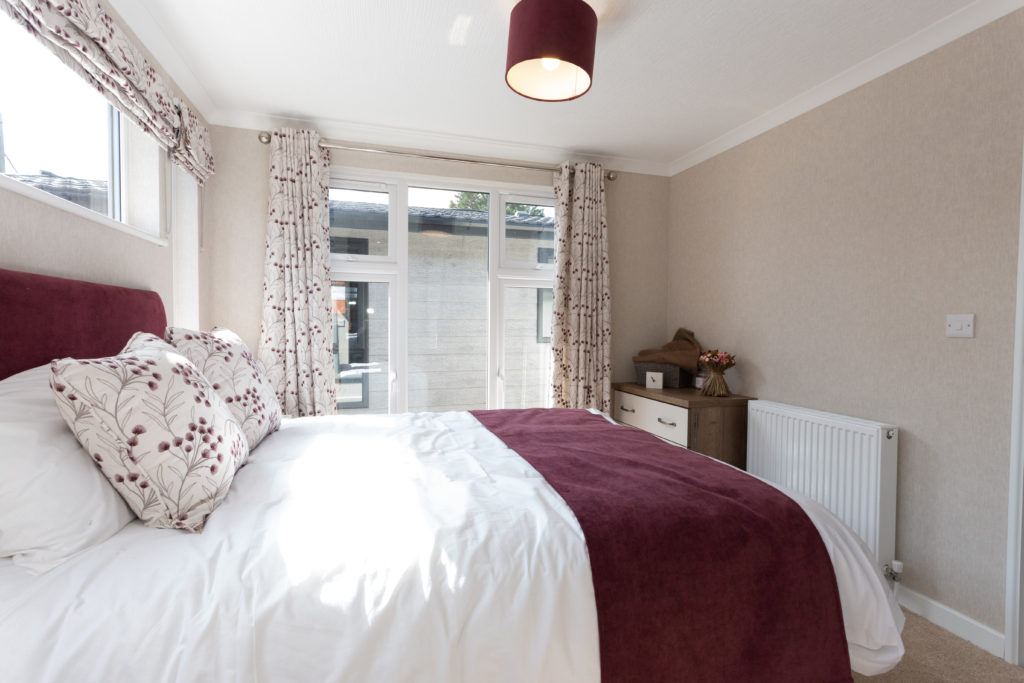
The side window is floor-to-ceiling with a centre fixed pane. The outer sections have opening windows, wide enough to be doors but the lower sections are not quite tall enough to walk through. Full-height opening windows would provide a lovely exit onto a patio for morning coffee.
A large mirror enhances the feeling of space in this room.
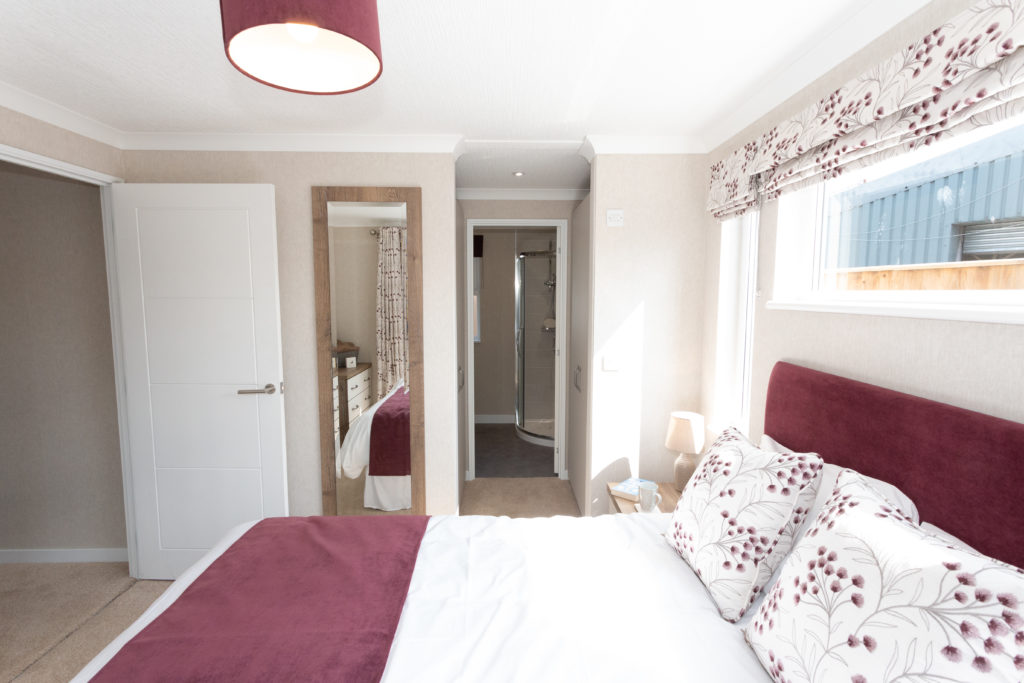
The en-suite shower room has the luxury of a chrome heated towel unit.
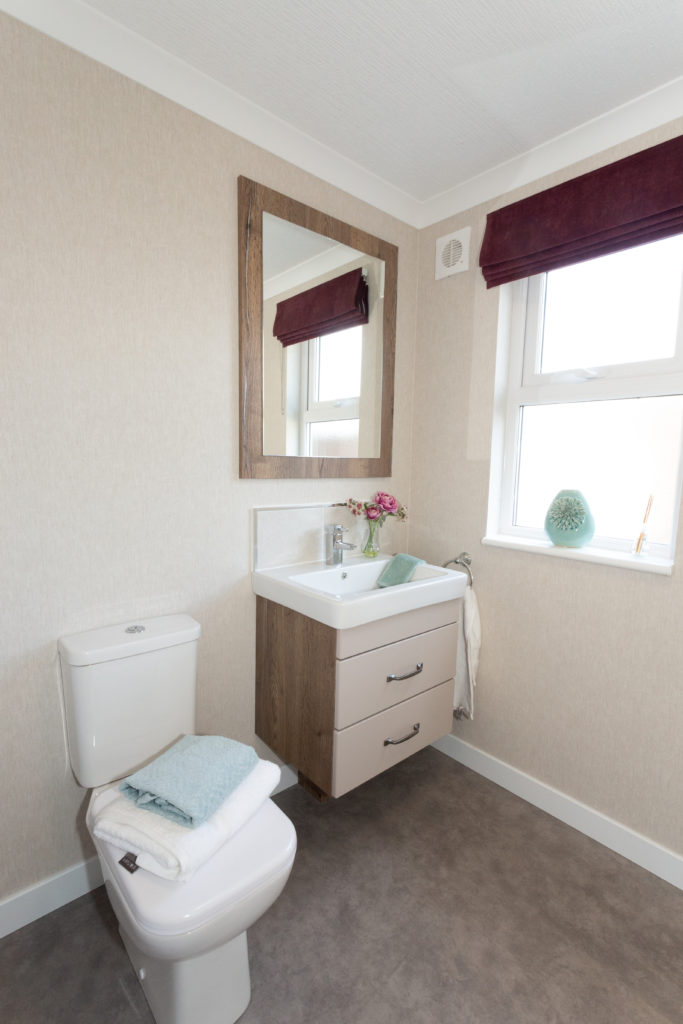
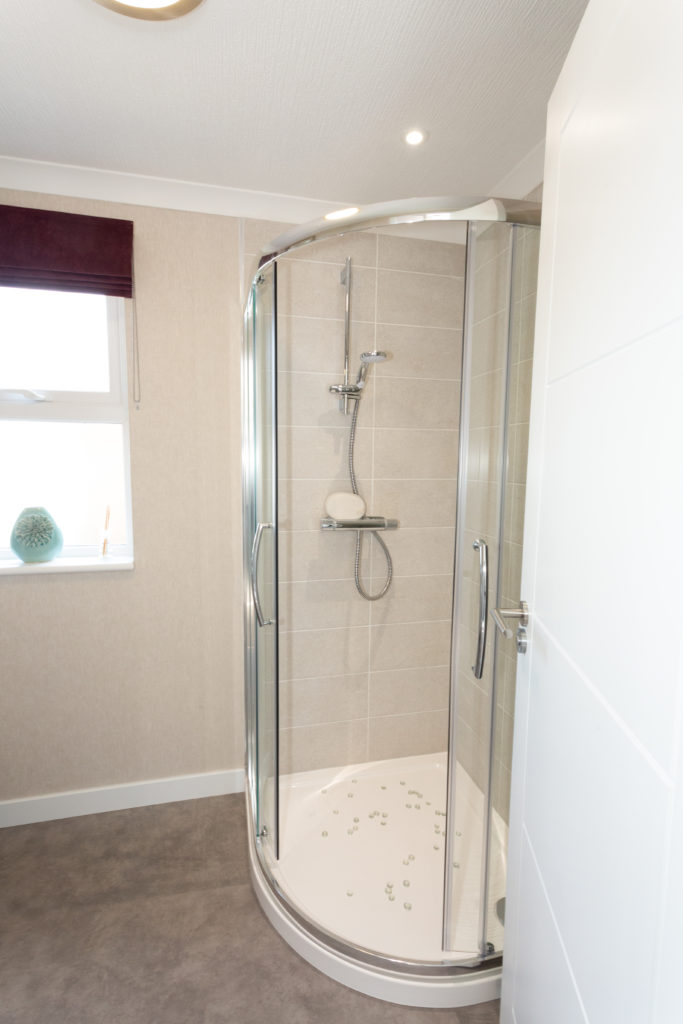
Wardrobes are on both sides of the corridor between the bedroom and shower room.
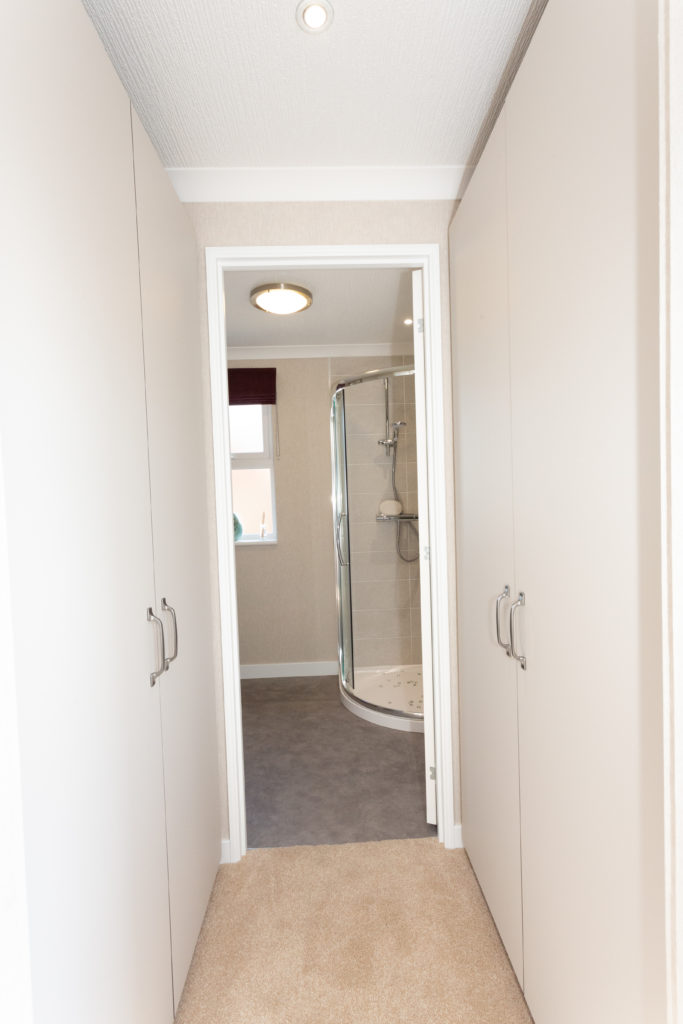
The bathroom has an over-bath shower with a glass shield and matt rock-effect tiles. The heated towel unit, and large basin set atop two drawers, are identical to the one in the en-suite room.
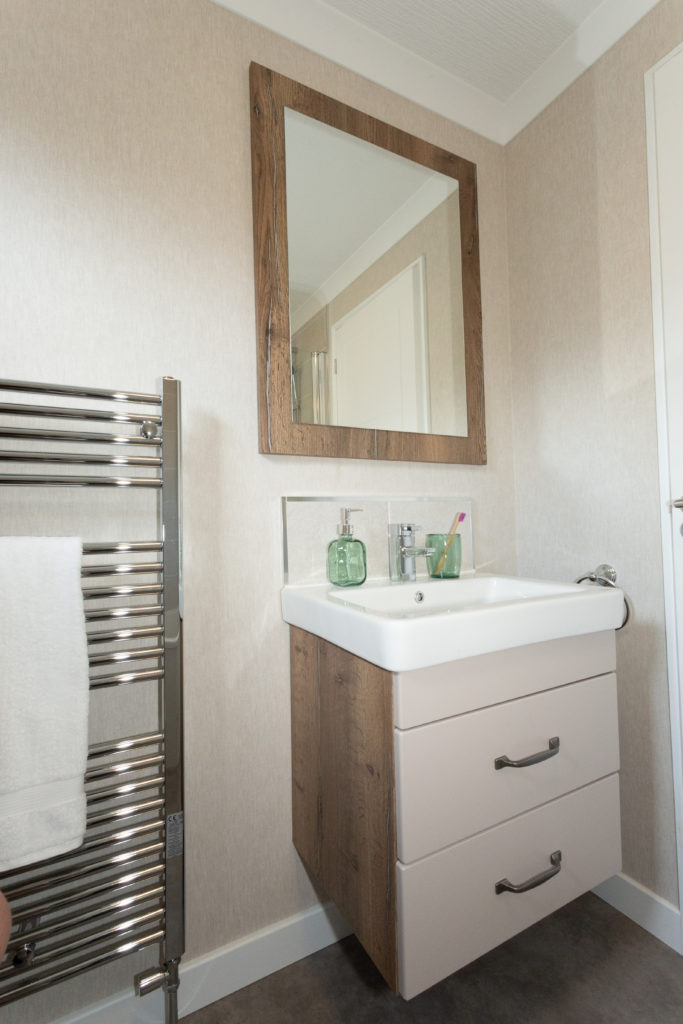
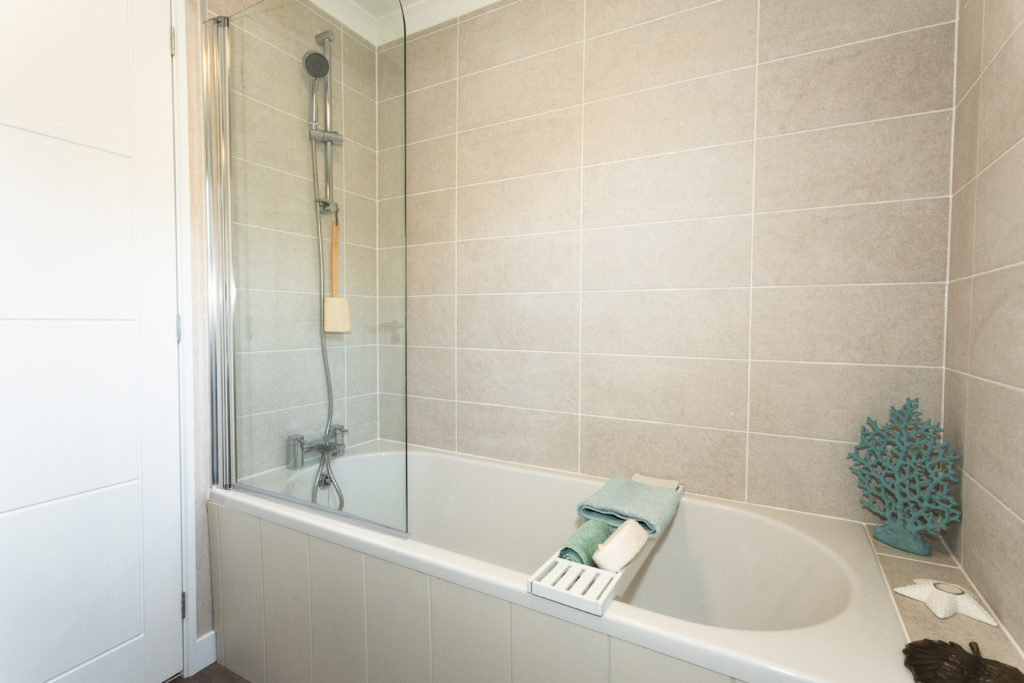
Verdict: A park home with two lounges? Or should we say a huge open plan hub area with a separate lounge as a bonus? Any which way you look at the Omar Vision, this is a park home that breaks new ground in park home design. Its functionality is flexible, with a breakfast bar, big dining table with seating for six and the two sofa lounge area that makes sure that, if you want two television areas, you can have them.
Plus points: A separate lounge and also one within the open plan area. A superb kitchen with an island breakfast bar. A dining area capable of seating six.
Minus points: The bedroom window would be nice as one that you could walk through onto a patio
In a nutshell: A park home with a separate lounge and a vast open plan living area that also contains a lounge!
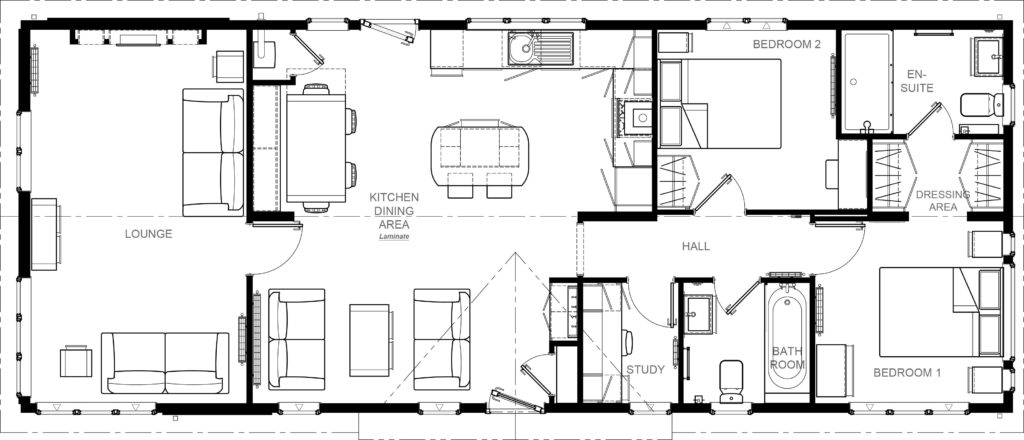
Size: 50ft x 20ft
Build standard: BS 3632
Bedrooms: Two
Sleeps: Four
Ex-works price: £130,873*
*Extra charges will be made by park operators and/or distributors for transport and siting and annual maintenance. Please check the price carefully before you commit to buy as prices vary considerably dependant amongst other factors, on the geographical location of your chosen park.
For more information visit Omar Park and Leisure Homes or call 0345 257 0400.




