The entrance to the Ikon is in the centre of the home and brings you straight into the heart of this – yes, iconic – park home.
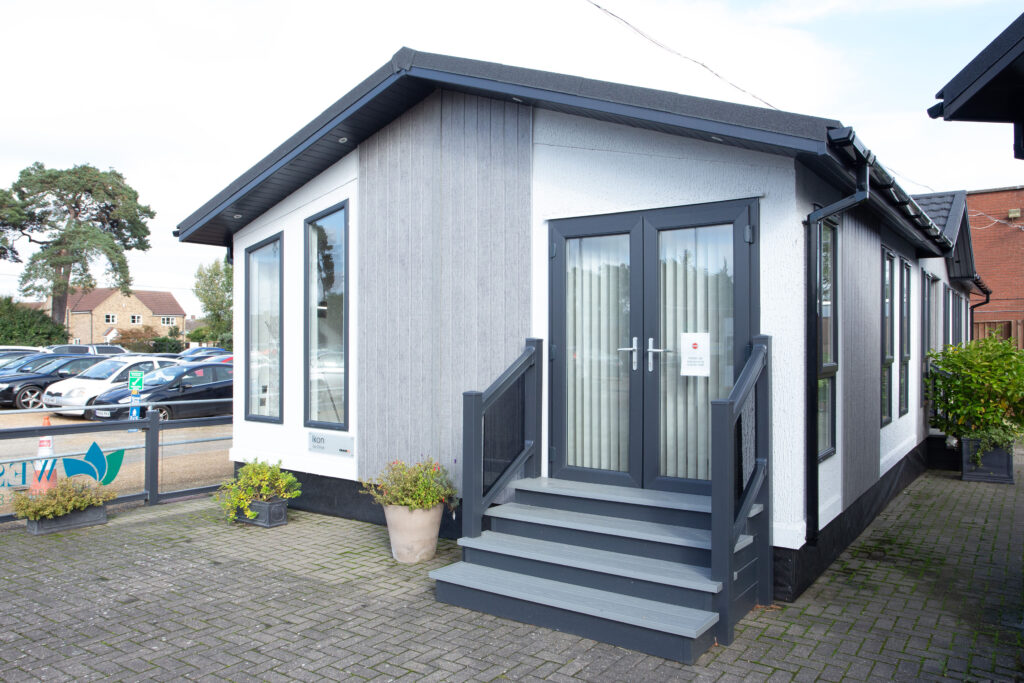
To your right is a sliding wardrobe for coats and boots and to your immediate left is the dining area. The dining table itself is made of thick oak with slightly curved-back, grey-upholstered chairs.
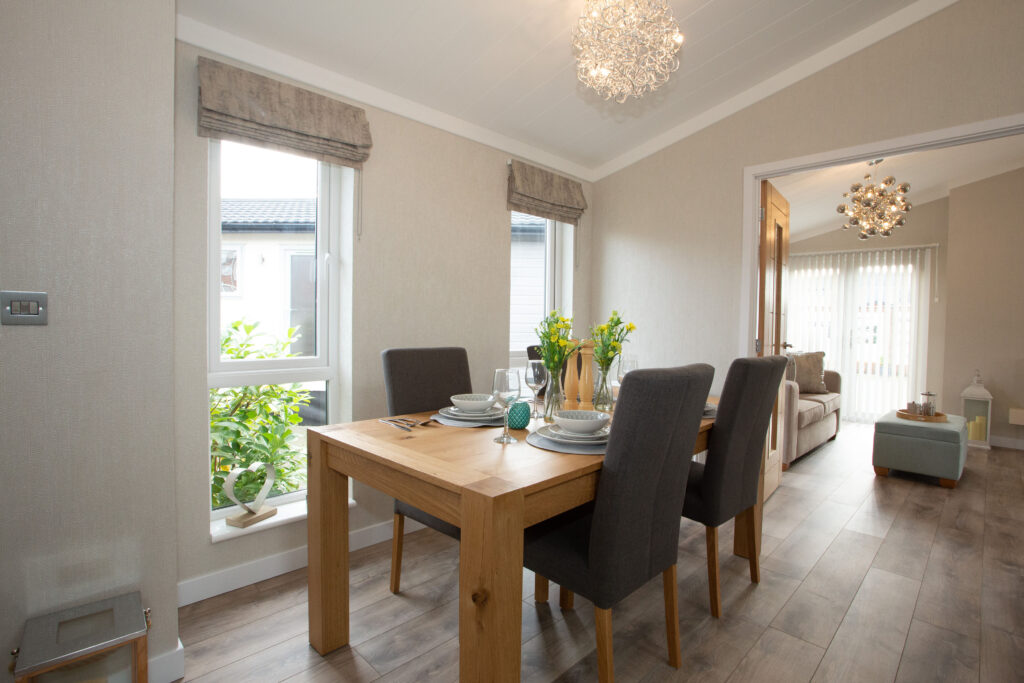
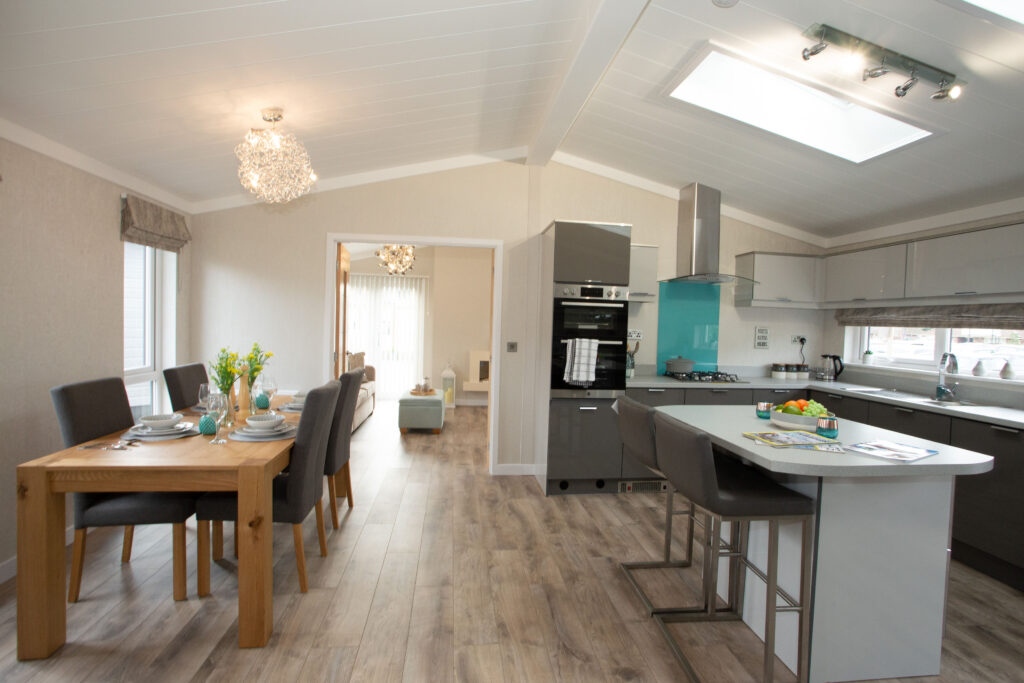
In the kitchen area, a breakfast bar sits in the middle of the room. It’s not quite a geometric shape due to the elegant curves on the edge, which gives a lovely sense of flow around it.
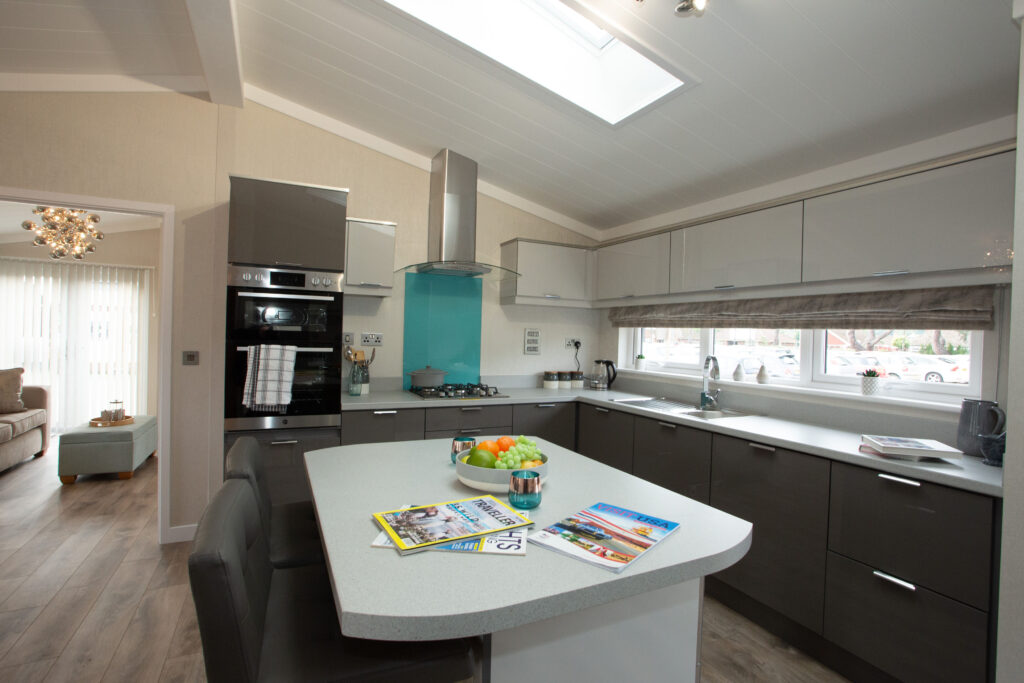
The breakfast bar stools have a brushed steel base and dark chocolate leather seats. As you look at the kitchen from the breakfast bar, there’s a utility area to the right, conveniently located next to the Ikon’s back door. Here you’ll find the washing machine and fridge-freezer, all secluded away behind the high gloss, graphite grey cupboards.
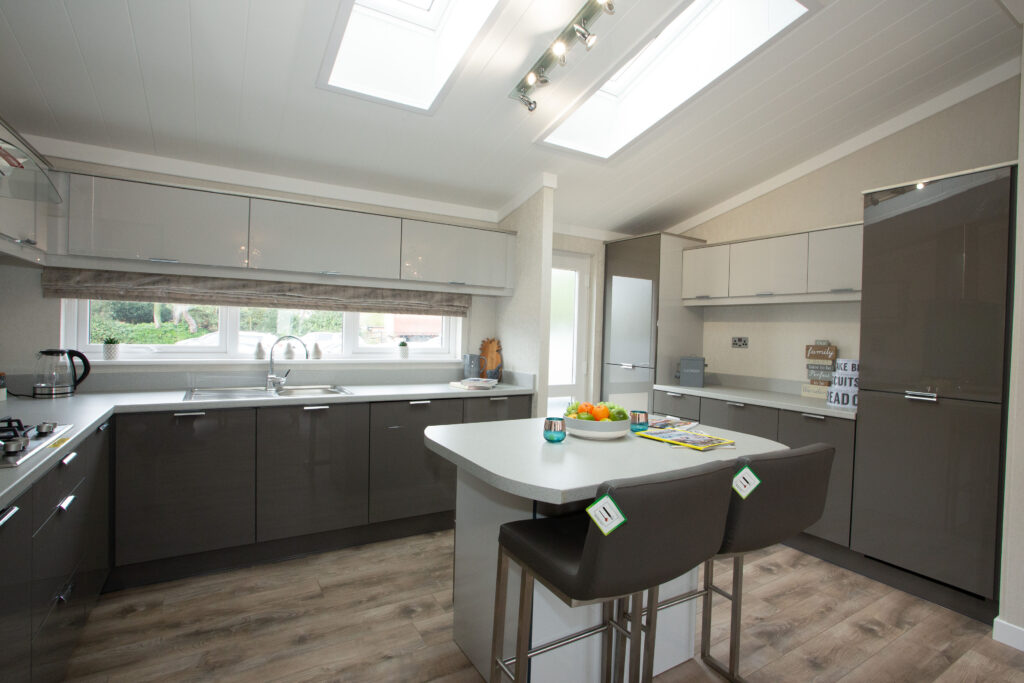
Running at head height in both the utility and kitchen areas are the long top cupboards, finished in a nearly-white gloss grey. All of the cupboards and drawers have smart chrome handles.
The main kitchen area has more than enough space to rustle up anything from the quickest of snacks to a five-star meal.
Running along the back wall is the surface preparation area and the sink, while to the left is the engine room, so to speak, with the four-burner hob that has cast iron pan rests and is finished in brushed steel.
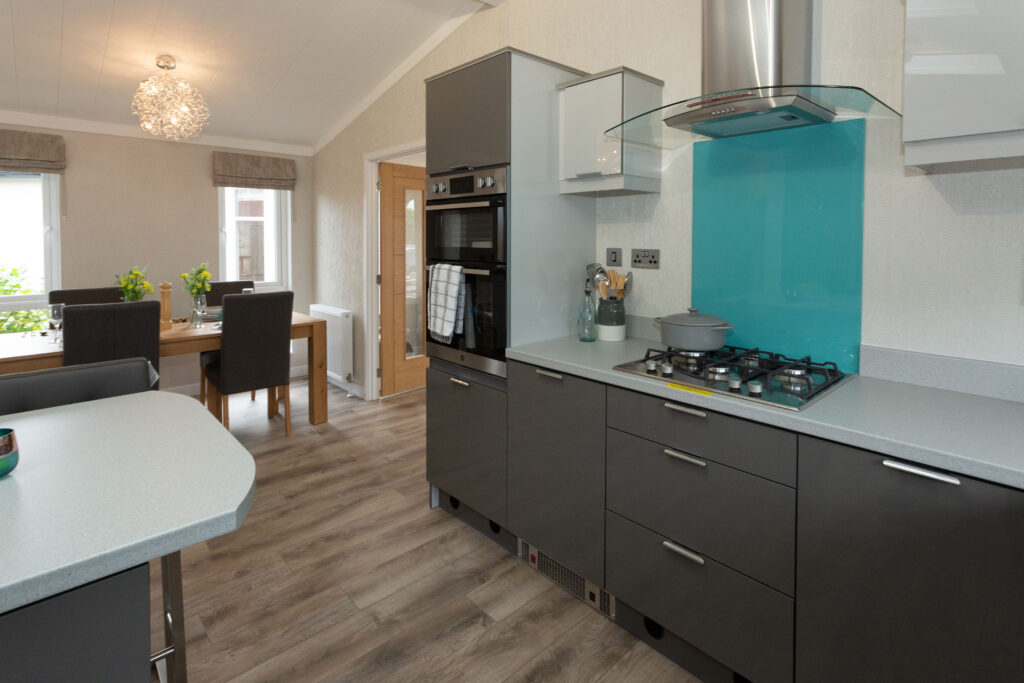
The bonus colour scheme in the kitchen is the turquoise splash-back which, along with the footstools of the same shade in the lounge, can be changed for a number of colour options to suit your individual taste.
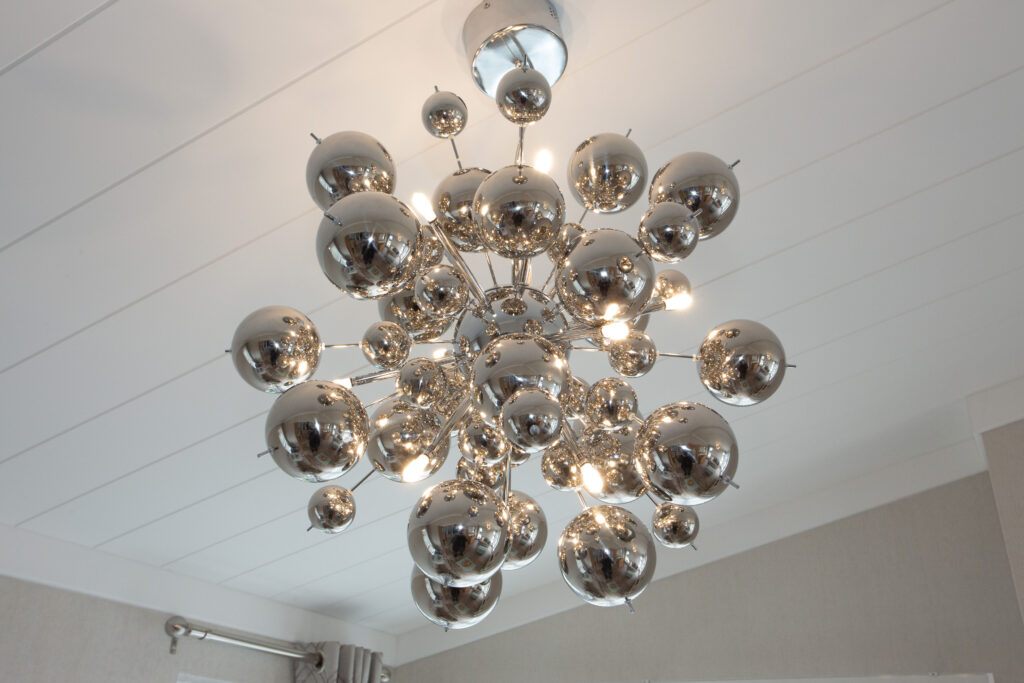
The kitchen is naturally lit from two large rooflights. After dark, stunning lighting design comes in the form of beautiful spherical explosions of light supplied by huge pendant units that have lights set into them and what can only be described as a chaotic sphere of chrome strips and tubes.
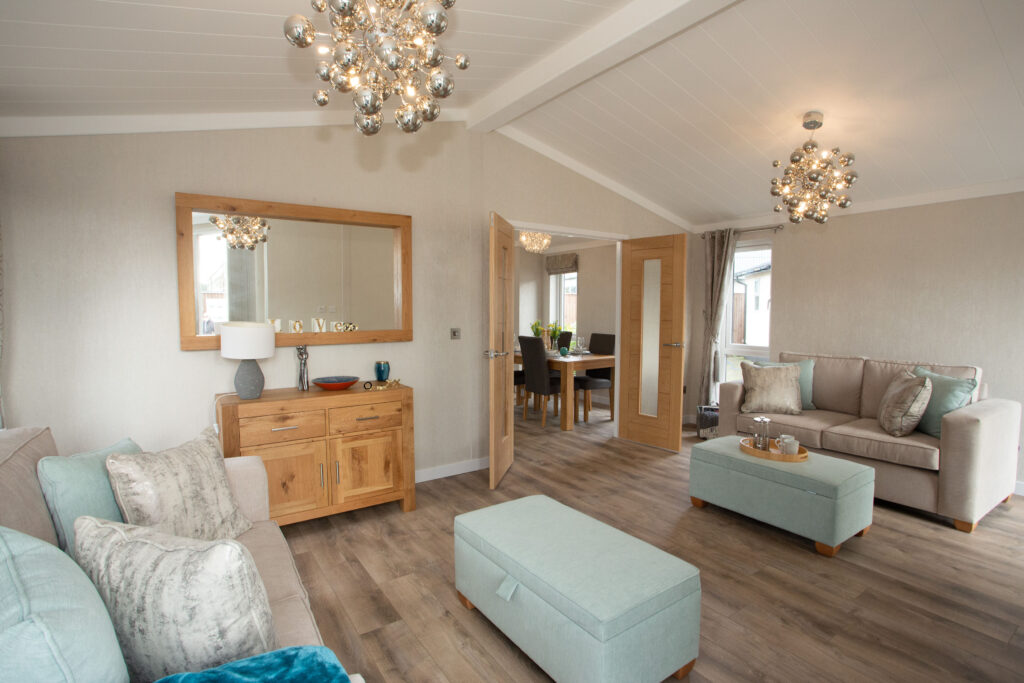
Moving into the lounge through the double opening doors, you are greeted with yet more light, natural from the windows on all sides of the room and more extraordinary designer lighting, this time with chrome spheres of differing sizes all stretching out from a single point; they almost look like an atom just made out of chrome.
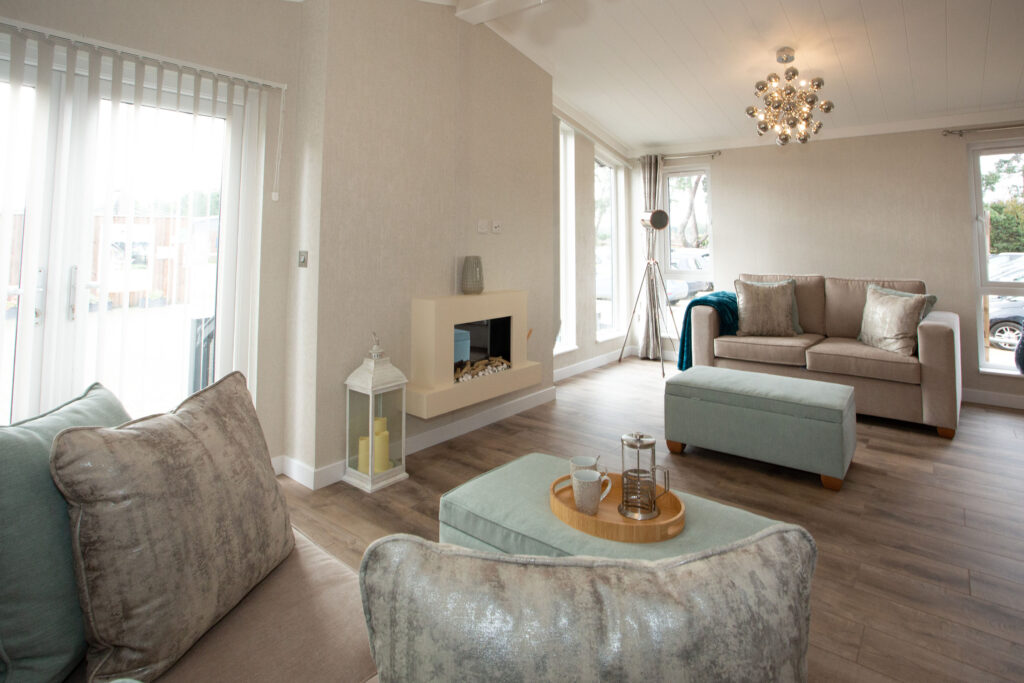
The central feature of the Omar Ikon’s lounge is its fireplace, set against the end wall and framed beautifully by windows and patio doors. The two sofas face each other, offering warm colour notes of fawns and greys and, as mentioned previously, the two large footstools have colour options for you to choose. In the Omar Ikon we viewed, this was turquoise and that little hint of colour helps make this room feel super cosy, no matter what time of year it is.
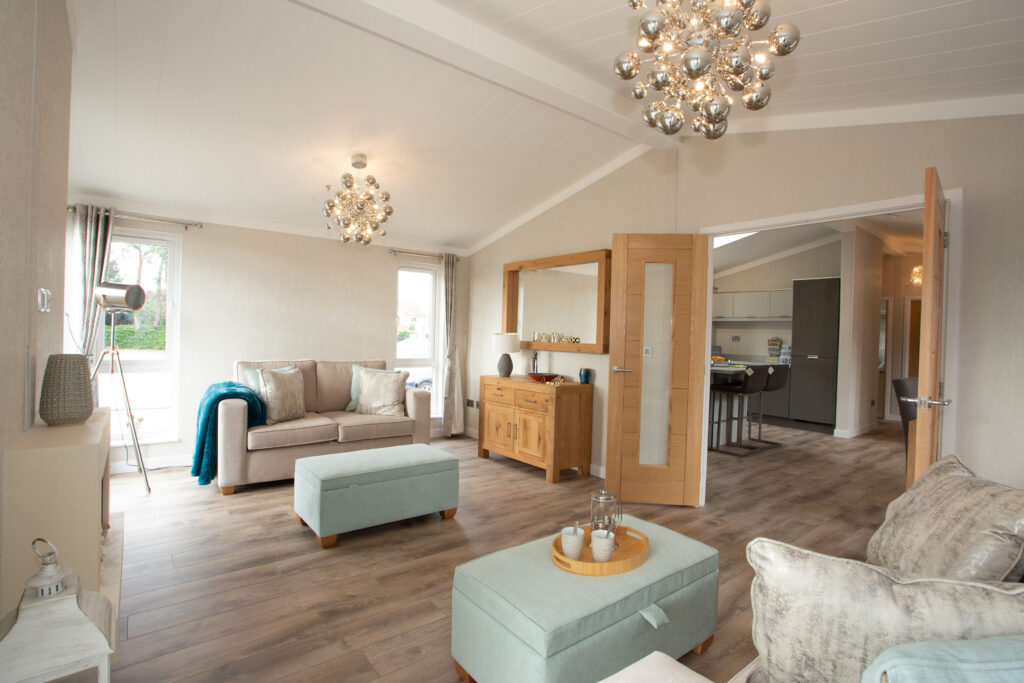
Opposite the fireplace, next to the dual opening doors is an oak dresser and thick framed oak mirror above. This woodwork is matched in the colour of the doors, the ones to the lounge which, have a clear glass strip in the middle of them, meaning even when the lounge doors are closed both rooms benefit from a shared feeling of space created by the doors.
At the other end of the Omar Ikon park home is the sleeping area. This layout has two bedrooms, a main bathroom and an en-suite shower room with one of the largest showers you’ll find in any park home or holiday lodge.
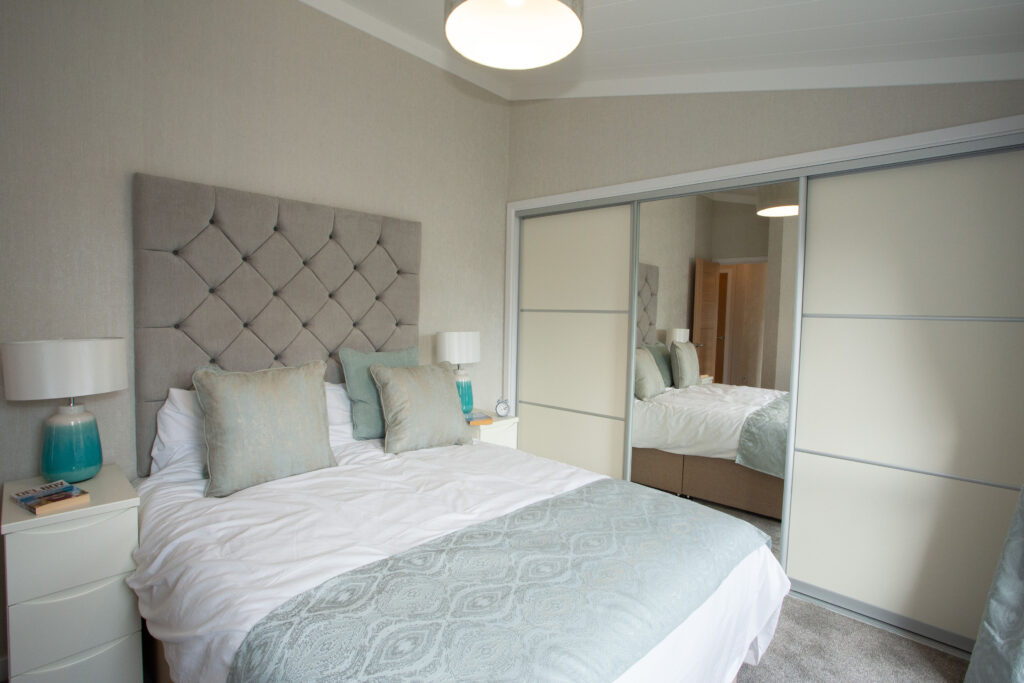
Both of the bedrooms have three-panelled sliding wardrobes with a mirror section in the middle. There’s more than enough storage for even the most fastidious fashion icon, with many hidden drawers and shelves located behind these panels.
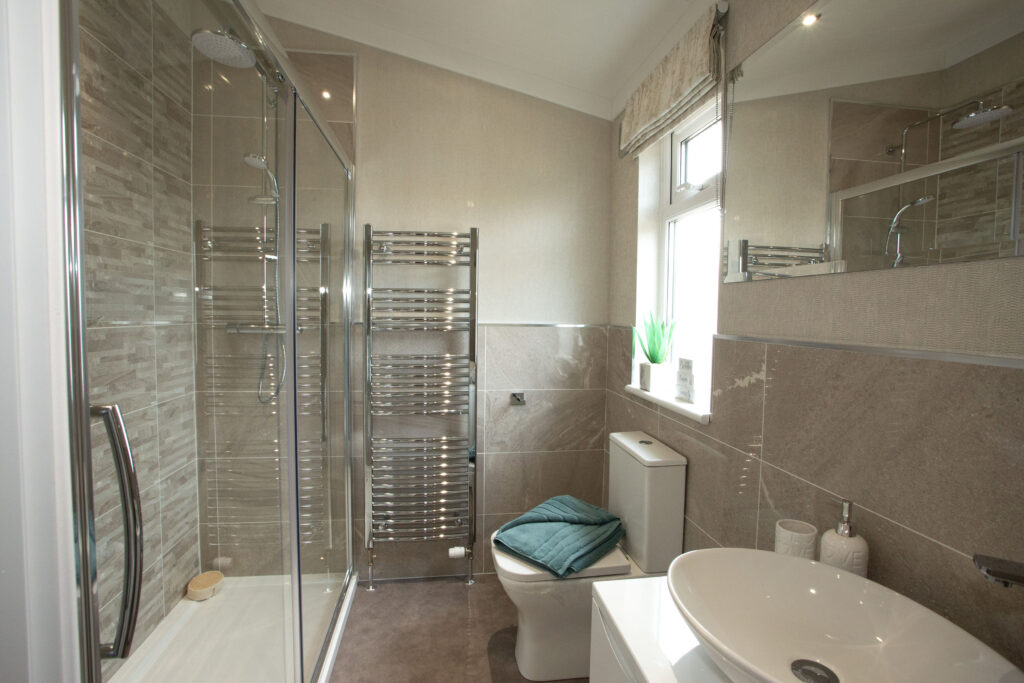
The master bedroom features a double bed, a very stylish light grey headboard and, in the en-suite, not only a huge shower but also a huge mirror running above the grey marble-effect tiles along nearly the entire length of the wall. Stylish!
The second bedroom is a reversed mirror image of the main bedroom, just without an en-suite.
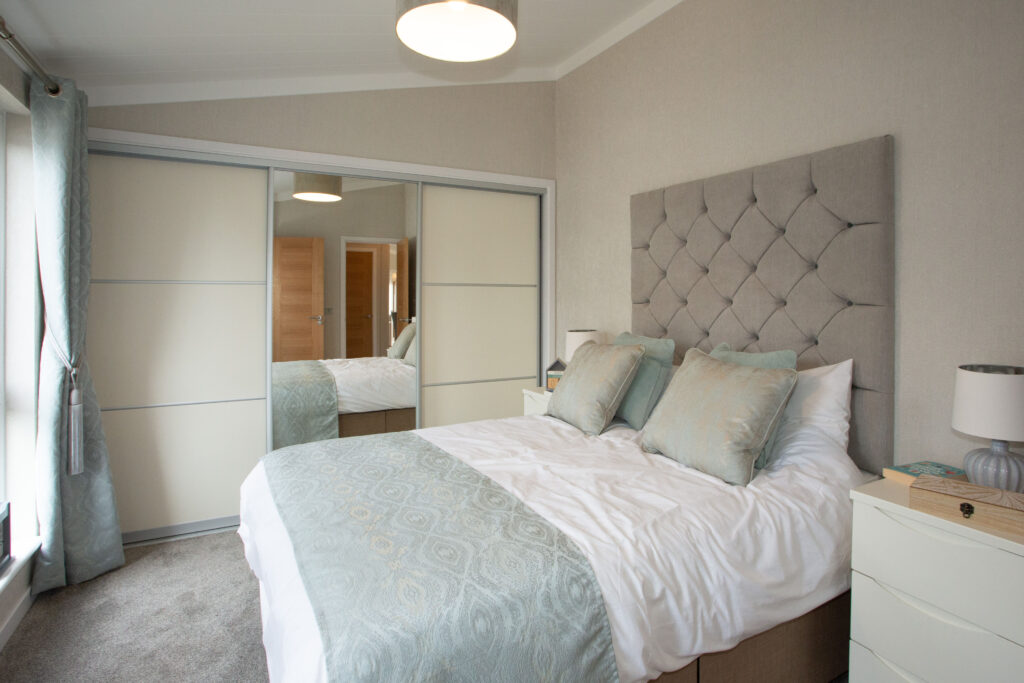
Next to this bedroom is the main bathroom with so much space. As you walk in to your right is the bath, a full-height towel radiator and, to your left, a room-wide mirror, toilet and washbasin. It has the same marble-effect tiles and a grey ocean pattern floor.
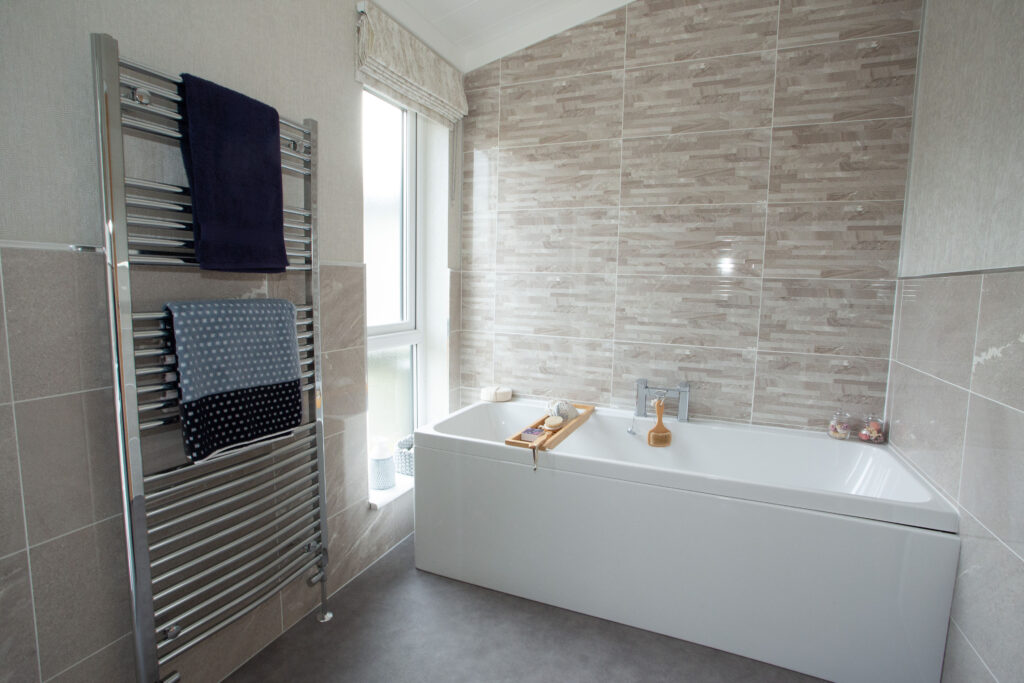
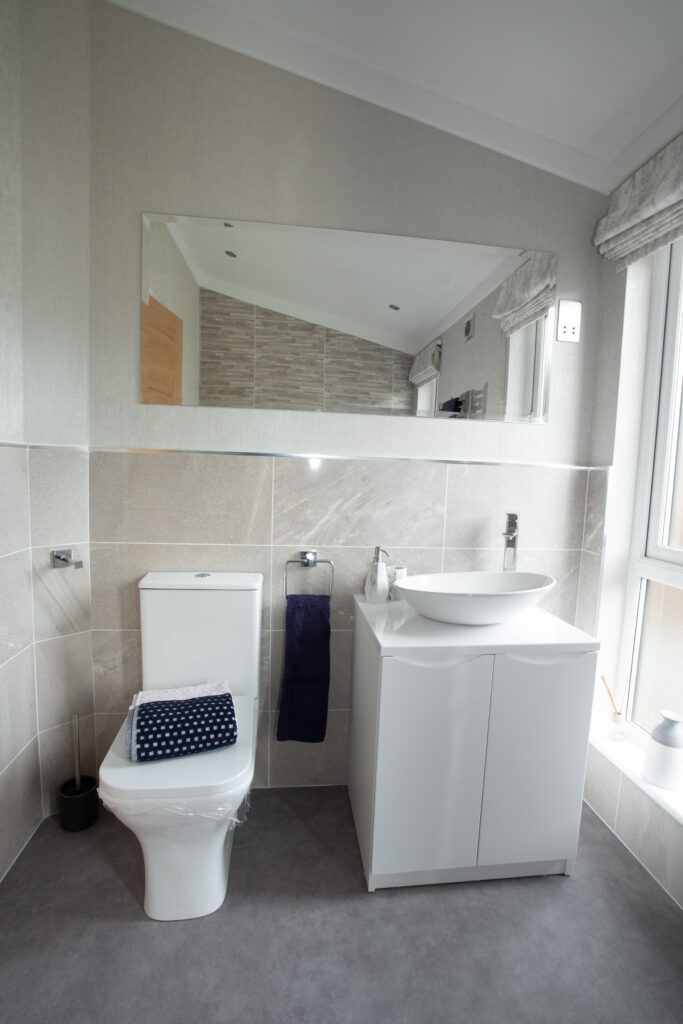
Very modern, very stylish and very difficult to photograph without ending up in the picture!
Every area and room of the Omar Ikon feels massive, yet homely. It’s open plan but still with distinct separate areas, it’s a very cleverly designed home, a perfect example of what the park home world (and even holiday lodge) has to offer: An icon.
Verdict: Iconic in name and nature, Omar’s Ikon residential park home or lodge is packed with design elements that create a stunning home. Arguably chief among these are the dramatic pendant lights in the kitchen and lounge. The kitchen, complete with utility area and breakfast bar, manages to have individual zones within its open, wrap-around shape.
Plus points: Lots of storage capacity. Stunning lighting. Excellent styling throughout
Minus points: None!
In-a-nutshell: The Omar Ikon is a stunning park home and holiday lodge, built around an open-plan kitchen, a huge lounge and plenty of creature comforts in the bedrooms.
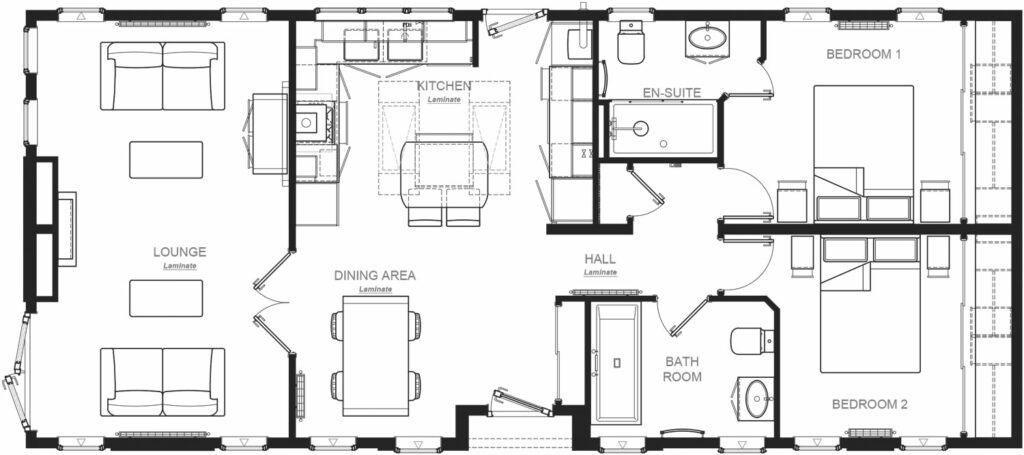
Size: 45ft x 20ft
Build standard: BS3632
Sleeps: Four
Bedrooms: Two
Key options: Colour choices for the splash-back and footstools
Other sizes available:50ft x 20ft with two bedrooms; 44ft x 20ft with two bedrooms, 42ft x 22 ft with two bedrooms and 65ft x 22ft.
Ex-works price: £141,991*
If you’re looking to buy this home why not get a great park home insurance quote from us today.
Spotted in the classifieds: A 2021 Omar Ikon park home with two bedrooms sited in Shropshire (TF13). Sited costs £275,000.
Cost to insure this sited park home would be £229**
**Leisuredays park home insurance quote based on 2021 Omar Ikon park home insured for £280,000 (£275,000 for structure and £5,000 contents). Owners are a 68-year-old retired couple with park home insurance and three years no claim discount. £5,000 contents included. £75 excess applies. Insurance premium includes insurance premium tax at the current rate and is correct as of 08/03/2022.
For more information visit Omar Park and Leisure Homes, call 01842 810 673 or email [email protected]
*Extra charges will be made by park operators and/or distributors for transport and siting and annual maintenance. Please check the price carefully before you commit to buy as prices vary considerably dependant amongst other factors, on the geographical location of your chosen park.




