When Willerby created the Hayward, the company invented a new concept in holiday lodge ownership. This lodge is designed for sharing – between two generations, perhaps. Affordability is at the core of the concept. Which is why buyers have a list of options to consider. You can have your Hayward quite basic – or with loads of extra kit, according to how you plan to use the lodge.
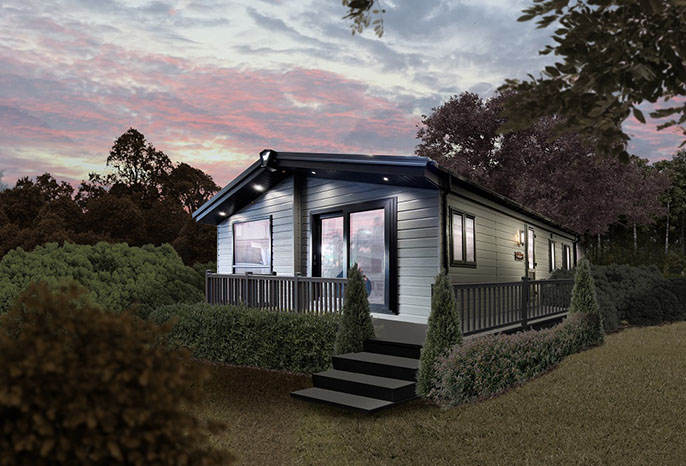
The Willerby Hayward holiday home comes in three layout options, with two, three or four bedrooms. In each of these variations, the living area remains the same, with the accommodation half of the lodge changing according to the number of bedrooms.
The living area is open plan by design, but with a clear divide, keeping the kitchen slightly separate from the lounge.
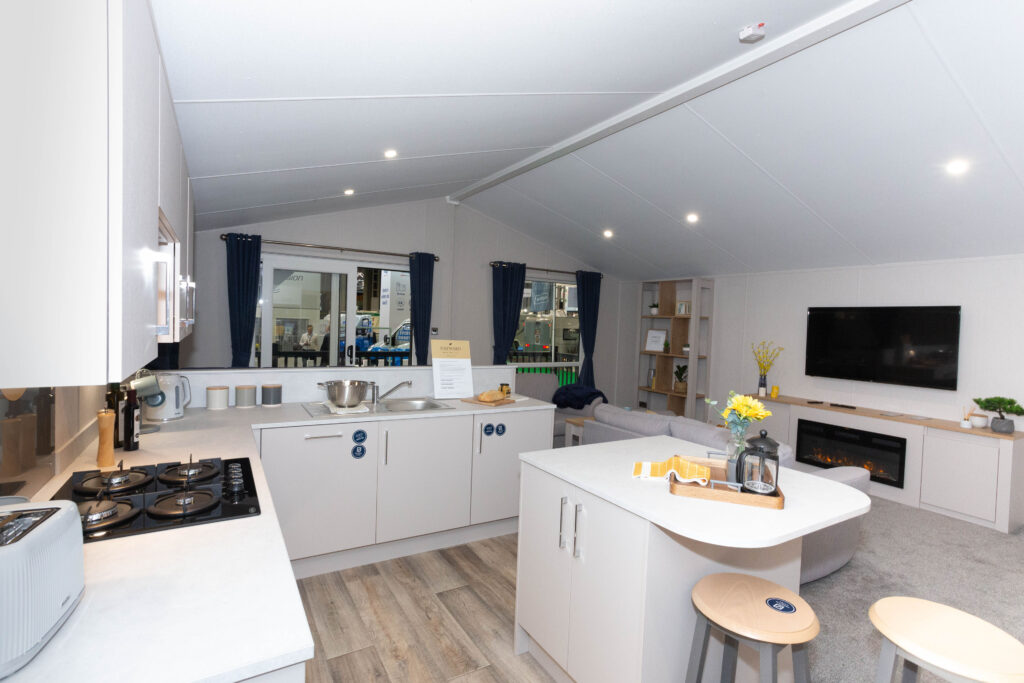
As you enter the Hayward from the side door, you step into the kitchen, it’s a wrap-around style with a breakfast bar in the centre – and lots of storage space. The breakfast bar has two shelves on one side, for recipe books and the like, and cupboards on the other side.
There’s a double oven, at a sensible height, set into the fitted units next to the main door. Here you will also find the fridge-freezer, and recessed shelving for the odd bottle of wine – or six!
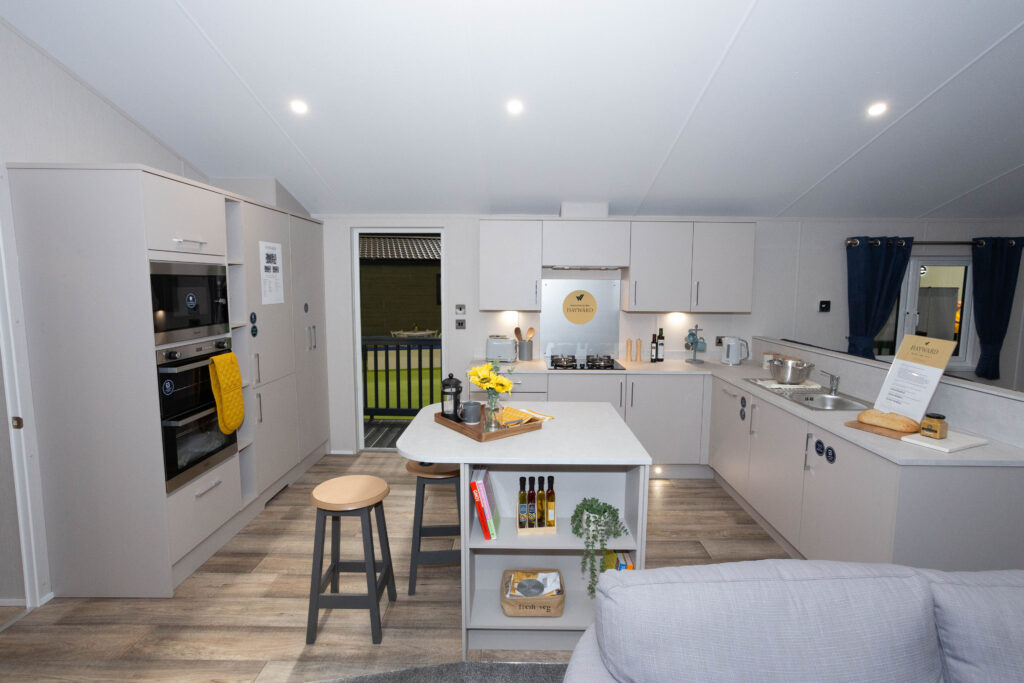
The units are a pleasing very pale grey mushroom colour, and have slim, stylish chrome handles. The kitchen surface is marble-effect – and there’s plenty of it; you’ll never run out of space in a Willerby Hayward!
Below the surface, hidden away, are two of the extras that buyers can specify (fitted to our review example) – a dishwasher and a washing machine.
Other key options are an integrated fridge-freezer instead of the standard free-standing model. You can choose a sofa with a pull-out bed, and a shower instead of the bath in the family washroom. Bar stools for the breakfast bar are also available, plus an extra chair for the lounge.
An upgraded mattress is an option, too. You can specify a double bed instead of twin beds. And maybe a footstool with lift-up storage for the lounge. There’s also a ‘lighting pack’ to consider; this includes under-cabinet lights in the kitchen. And you can opt for brushed chrome sockets and switches.
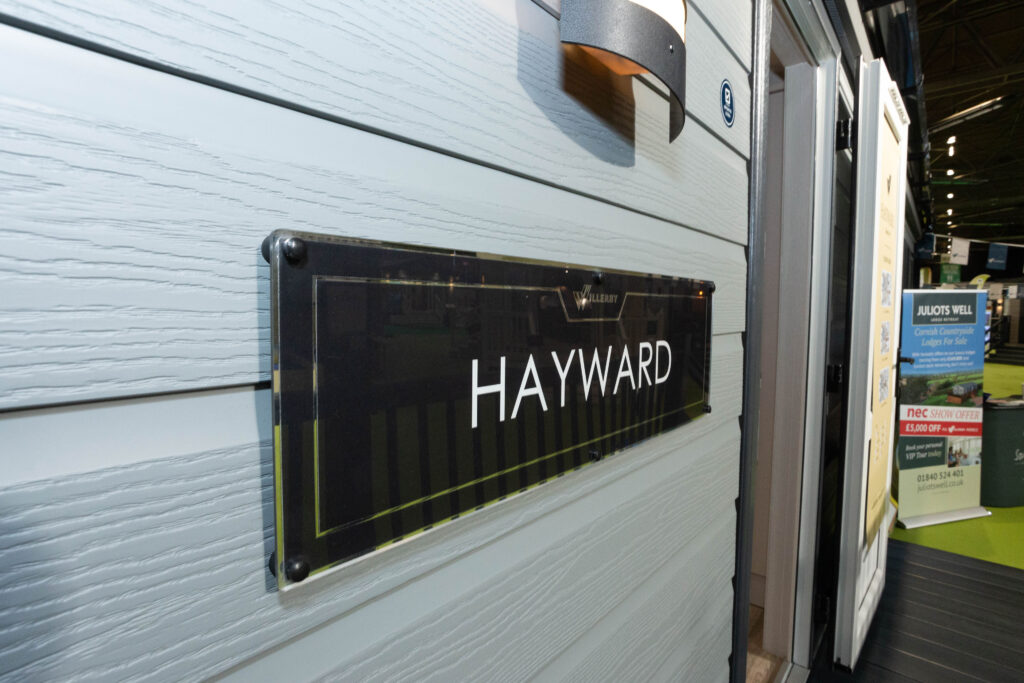
There’s a choice of cladding, too. And you can have your Willerby Hayward made on a chassis that’s fully galvanised, meaning that it’s well protected from corrosion (good to consider especially if it’s going to be sited in a coastal location where salt is in the air). You can even order a Hayward constructed to full residential standard of insulation (BS 3632).
So, you add in what you need – and leave out what you don’t. Whatever options you choose, the Hayward lodge’s family-design layout will stun you with its spaciousness and charm.
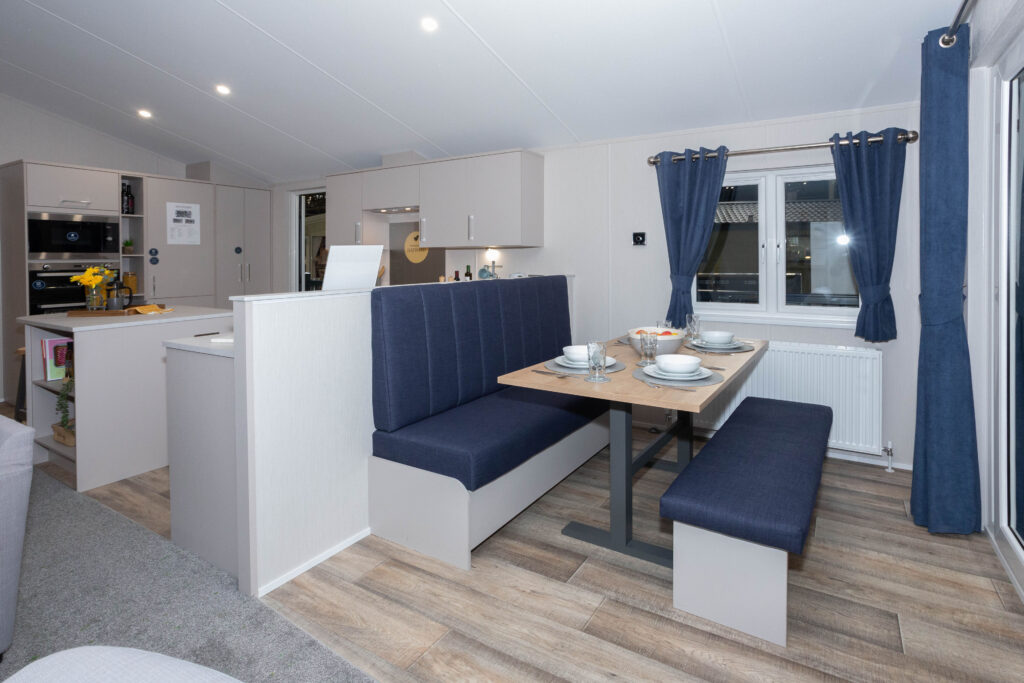
Towards the front of the holiday home is the dining area, bordering the kitchen but separated by a raised suggestion of a wall, against which is the high-backed dining seating, finished in a smart marine blue fabric. Opposite this is a bench, and behind are the patio doors. One can easily imagine many a breakfast or coffee being enjoyed looking out over your decking. The dining table is a single-plank-style table, comfortably seating six.
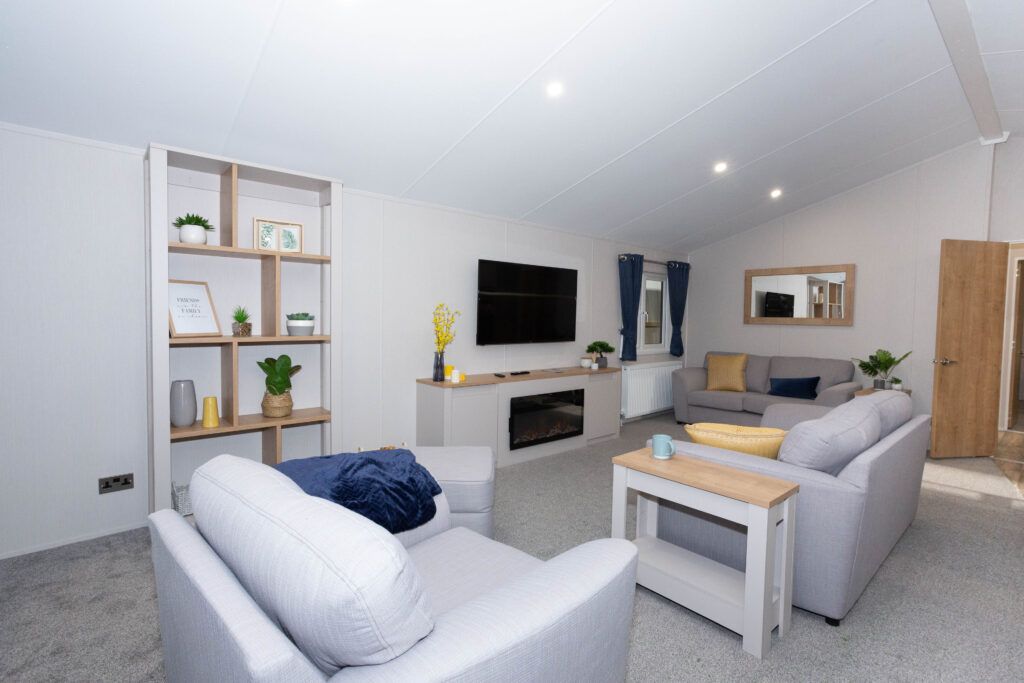
Next to the kitchen and dining area is the lounge. At the front is a huge window, making sure that, even if you have the blinds closed on the patio doors, light will still envelop you from the window.
The shelving is of a floating design; stylish, yet very functional, with wooden partitions to naturally segregate different things. The main feature of the lounge is the combined fireplace-sideboard unit. It features a panoramic electric fire, set into the sideboard, with cupboards on either side. The TV point is directly above this, set at a perfect height for cinematic family viewing.
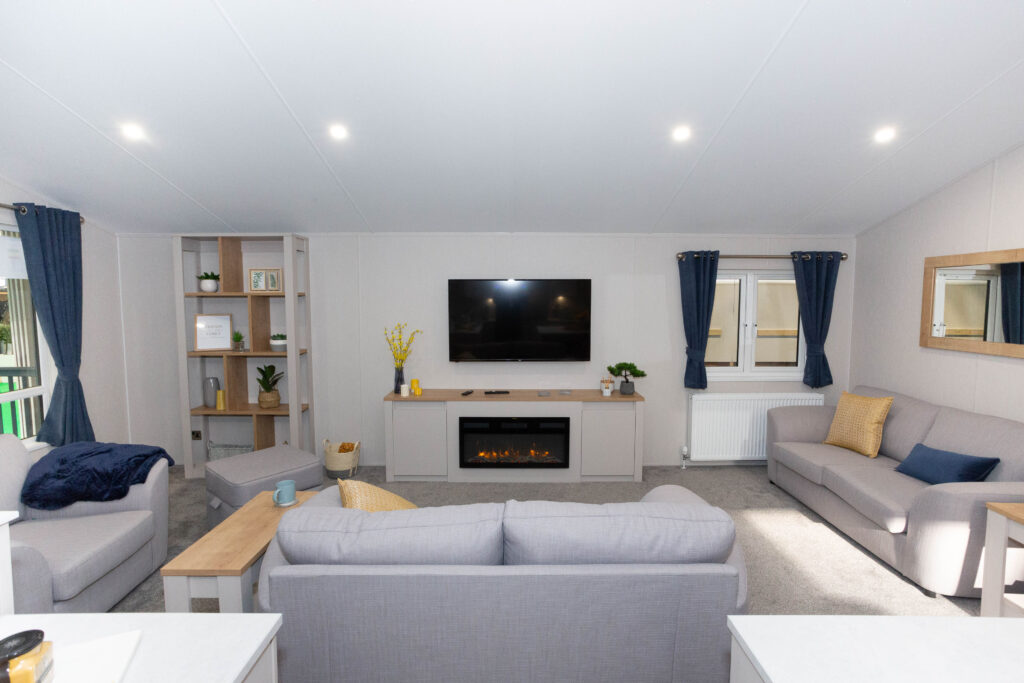
The two twin-seater sofas are in the same warm mushroom colour finish as the kitchen, and the fabric has a slight hessian texture. Also, as previously mentioned there’s an optional footstool, offering extra lounging versatility (complete with storage).
Our review Hayward is the two-bedroomed 40ft x 20ft version – and the bedrooms are exceptionally large.
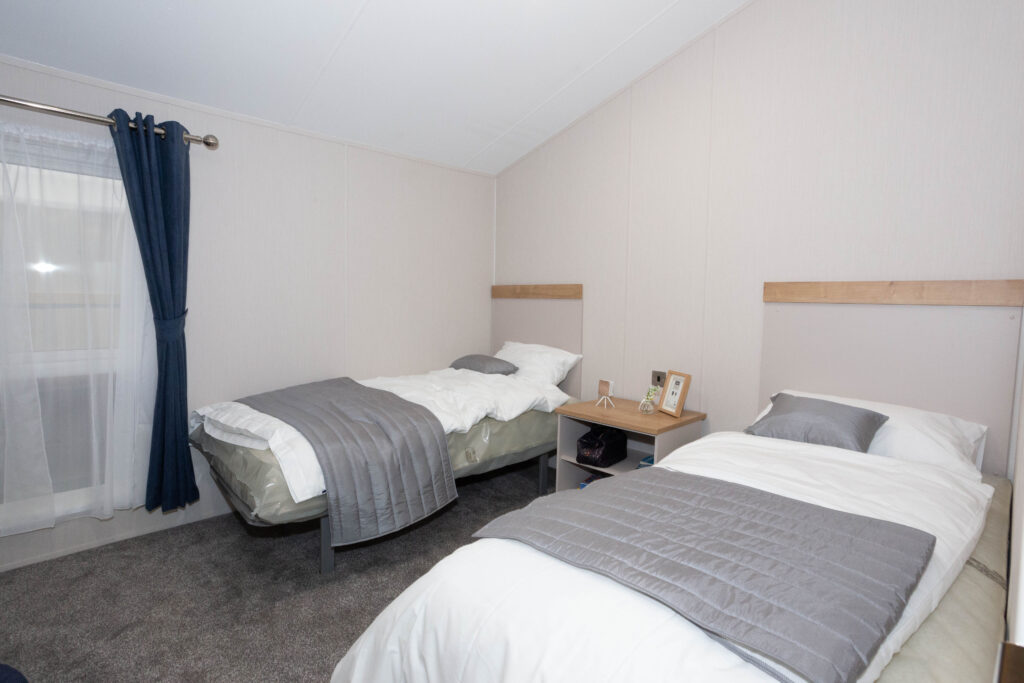
On the left is the twin bedroom. There’s a dressing table and stool opposite the beds and, next to this, is a fitted wardrobe. It’s worth noting that you could actually fit another bed in between the twin beds; a good illustration of just how large this bedroom is!
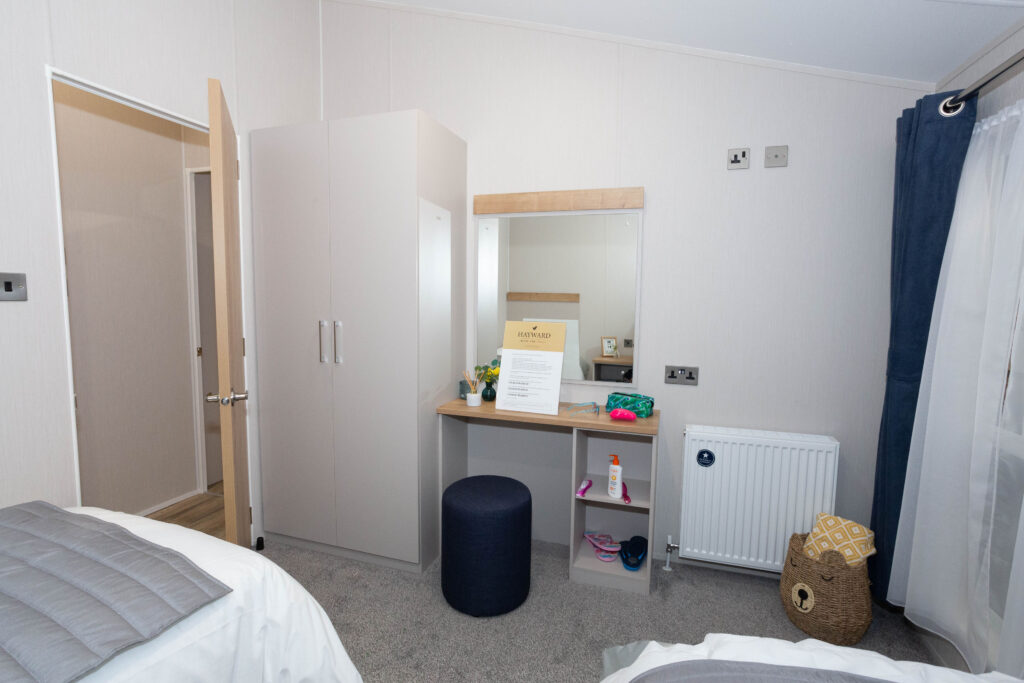
Opposite the second bedroom is the bathroom, with an over-bath shower and a glass partition to prevent shower splashing. There’s a towel warmer, and a good quantity of shelving, plus a mirrored cabinet above the washbasin.
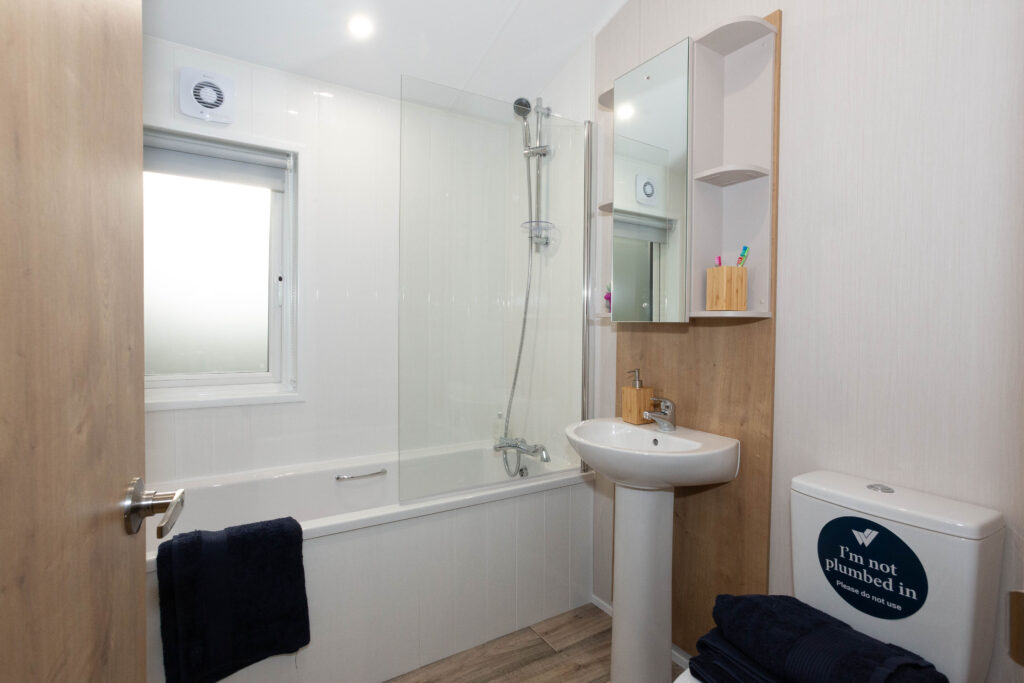
The master bedroom is at the back of the Hayward. Half the width of the lodge is devoted to just the bedroom, never mind the dressing area and en-suite! Luxury indeed!
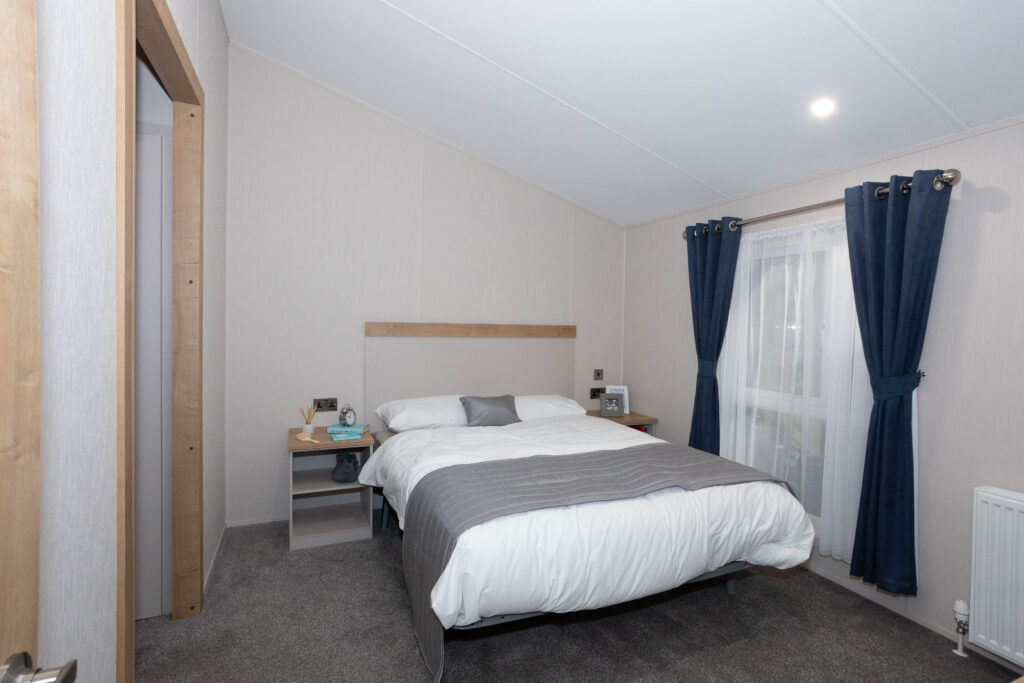
There’s a large dressing table with stool, a very spacious wardrobe – and loads of room everywhere!
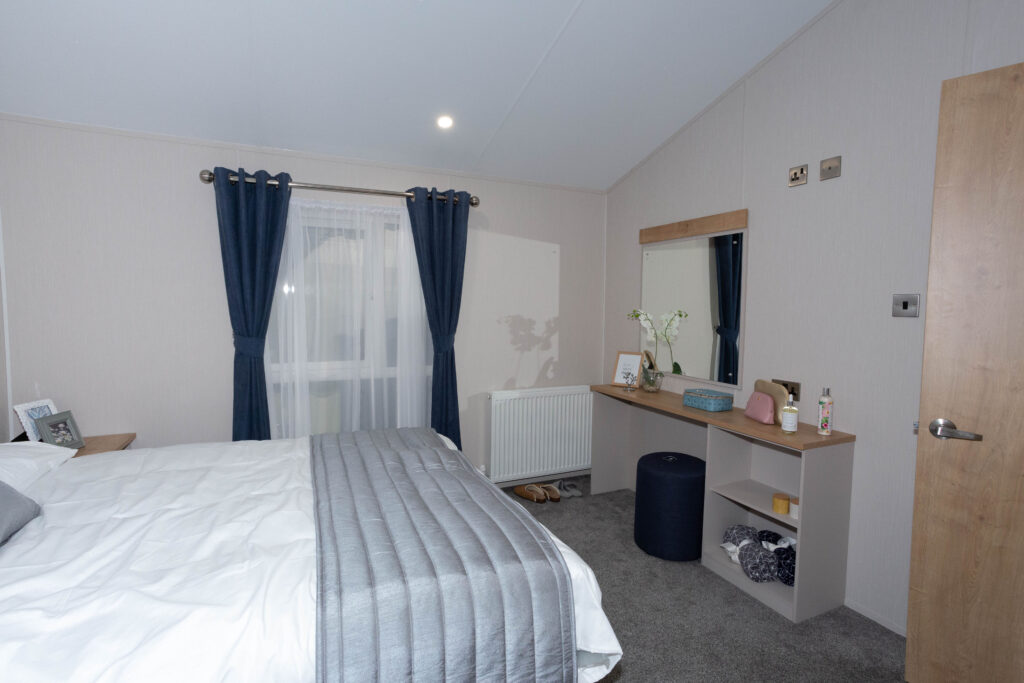
The en-suite has a corner shower, a heated towel rail, a good-sized basin, and fitted storage units.
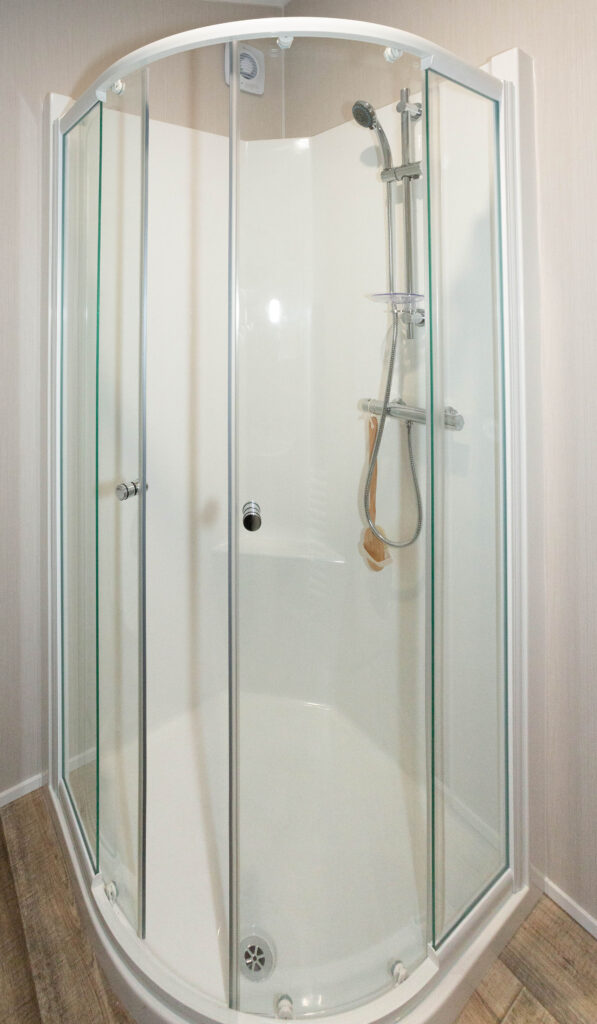
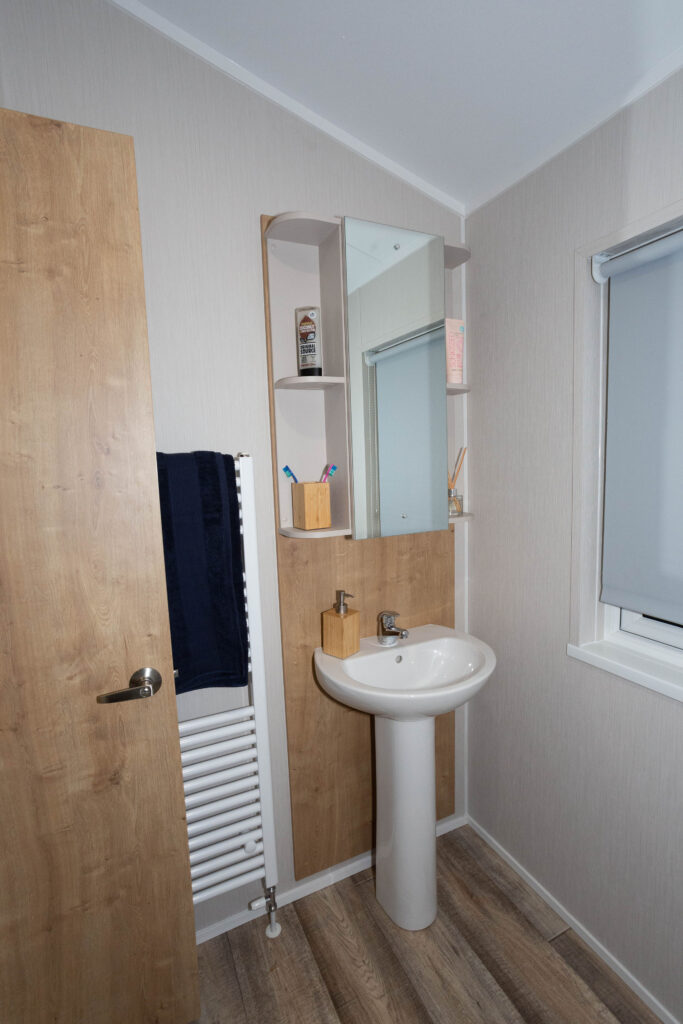
All in all, the feeling of spaciousness abounds throughout the Willerby Hayward. This lodge is clearly a great environment in which to entertain but, most importantly, it feels like a relaxing place to be.
The palette of marine blue and warm mushroom is welcoming, modern and very, very stylish. And it’s subtle enough to enable buyers to personalise if you wanted to inject more colour.
The doors throughout the Hayward are oak, ever so slightly distressed in style, which adds character to this lovely family lodge.
Verdict: Picture a holiday lodge with only the bare necessities, space in spades, designed for affordability. Simple. That’s the Hayward in its basic form.
Now consider the raft of extras that you can buy. Pick those you need – or want. And leave out those that aren’t important to you. So, you get your Hayward as you want it, tailored to your budget and to your taste. And that’s a very powerful package. Willerby’s Hayward is invented in response to the enduring popularity of the staycation; British holidays, families joining together – even buying together across generations.
The Hayward’s day area is superbly spacious – and the ability to buy one with four bedrooms is superb.
Plus points: Lots of options to suit your needs and budget. Superbly designed dining and lounge areas. Spacious kitchen with island/breakfast unit. The option of four bedrooms!
Minus points: No negatives
In a nutshell: A family lodge available with up to four bedrooms – and lots of options from which to pick and choose, according to your budget, and how you want to use the lodge

Size: 40ft x 20ft.
Bedrooms: Available with two, three or four bedrooms.
Sleeps: Six to 10 (with sofa bed option)
Build standard: EN 1647
Key options: Fully galvanized chassis, dishwasher; washing machine; integrated fridge-freezer; sofa with a pull-out bed; footstool with lift-up storage; choice of cladding; residential standard; lighting pack.
Ex-works price: £91,500* (two-bedrooms); £92,700* (three bedrooms); £97,300* (four bedrooms)
*Extra charges will be made by park operators and/or distributors for transport and siting and annual maintenance. Please check the price carefully before you commit to buy as prices vary considerably dependent amongst other factors, on the geographical location of your chosen park




