Pemberton actually promote the Kingsdale as their flagship residential park home, but the manufacturer does also offer it as a luxury holiday lodge.
Pemberton Park and Leisure Homes have offered some upgrades for 2025 across their ranges and their lodges now have even more of a luxury feel.
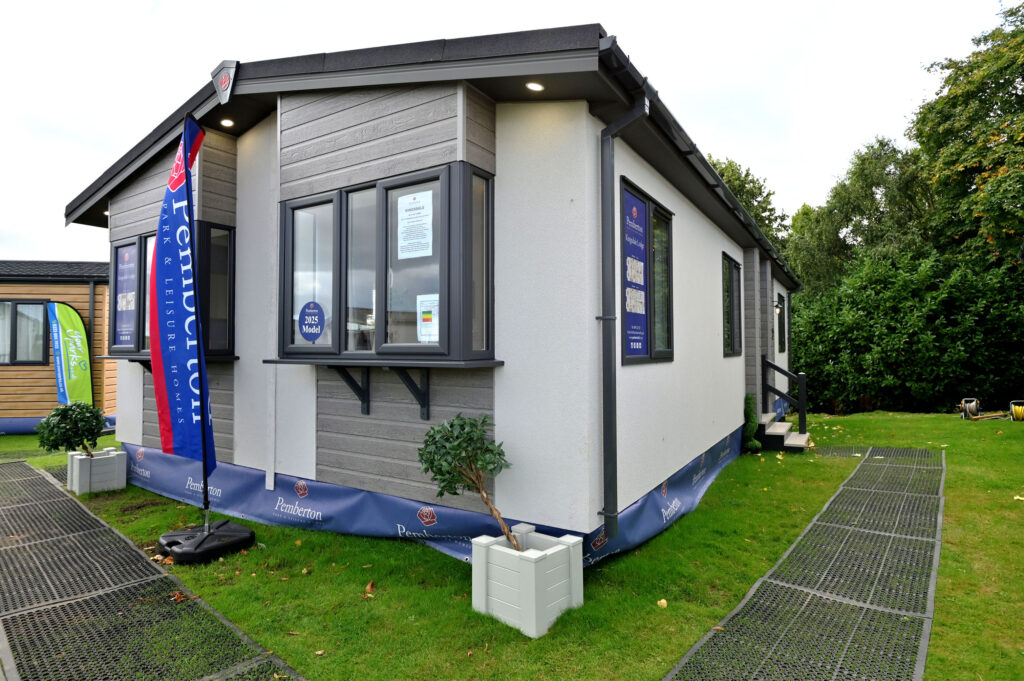
At the 2024 Great Holiday Home Show in Harrogate Show, the 40ft x 20ft Pemberton Kingsdale lodge grabbed our attention – and visitors too!
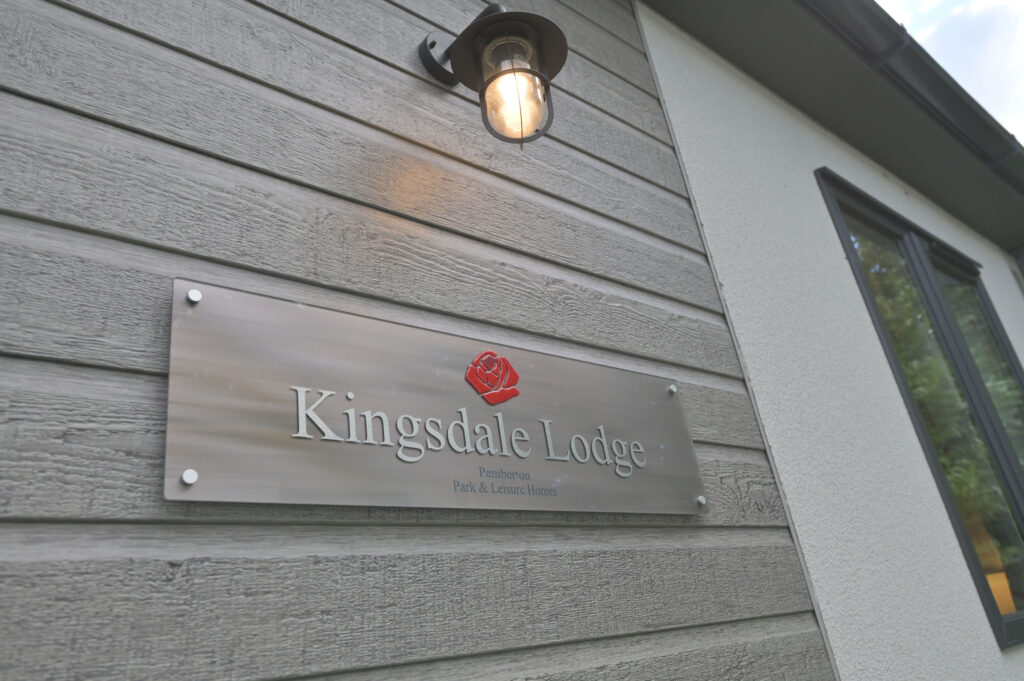
The front twin bay windows and its blend of CanExel and Stucco cladding give this Pemberton lodge a distinct look which is echoed inside with its solid build.
The Kingsdale has two side entrance doors – the main one leads into a hallway and the other takes you into the kitchen. Front patio doors are on the options list if you need that feature but a galvanised chassis comes as standard – adding to the longevity of the lodge.
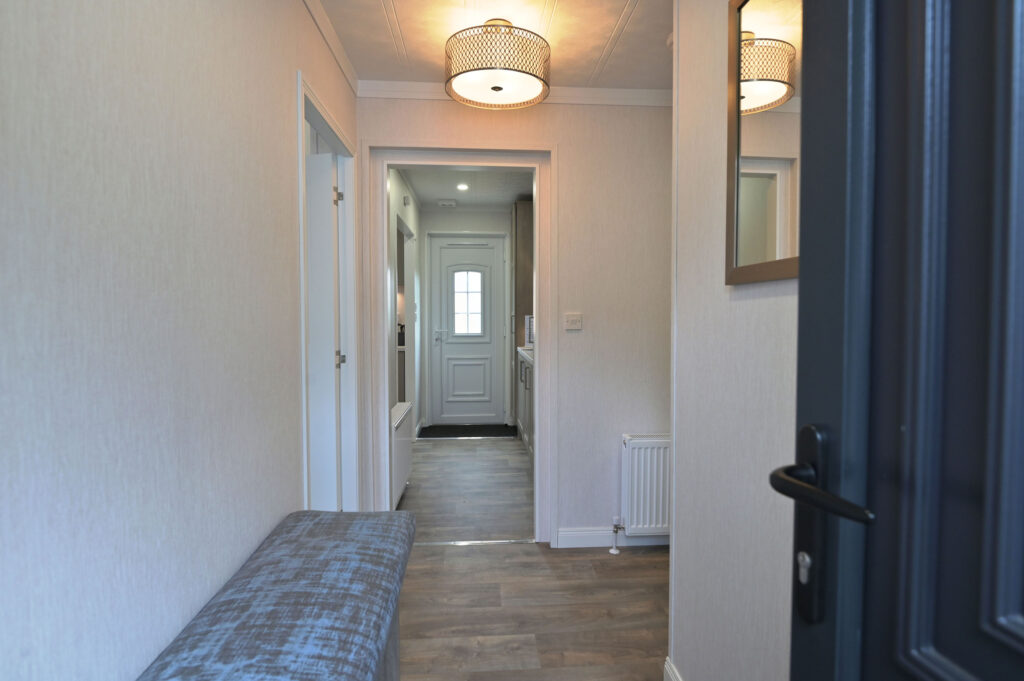
The interior feel is modern in many ways yet still retains a traditional look – with a typical L-shaped lounge and dining area at the front, leading into a galley-style kitchen and then through to a utility and that second side entrance door.
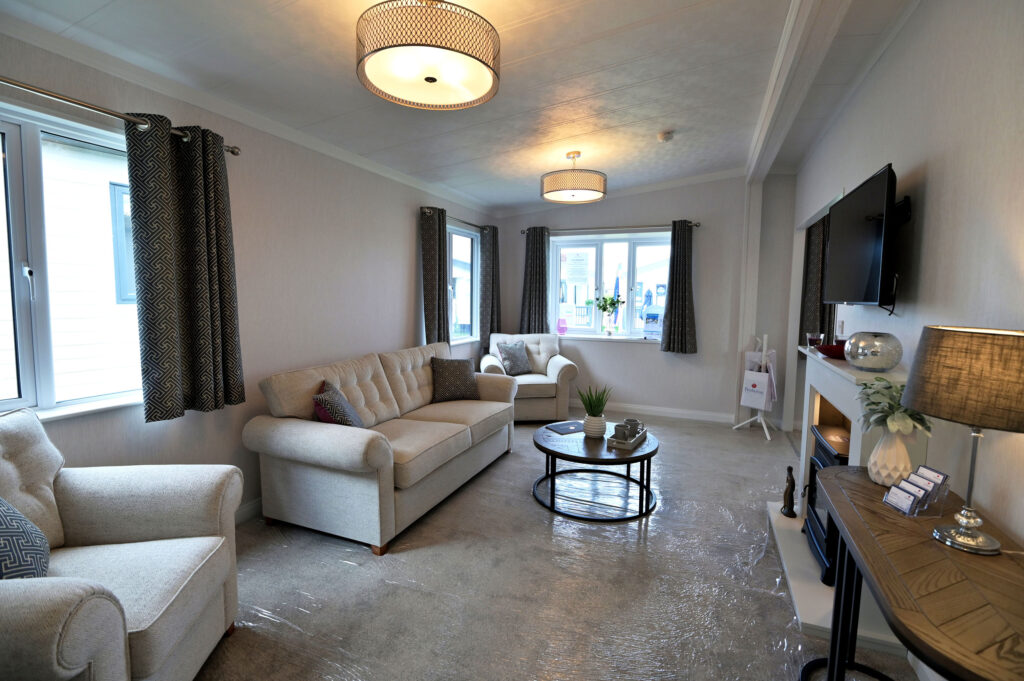
The lounge has a freestanding two-seater settee and two armchairs with a circular wooden topped coffee table and side table dresser. A fire place sits in the middle of the room with a stove effect electric fire. It looks very homely and above this the fixings are placed for a TV.
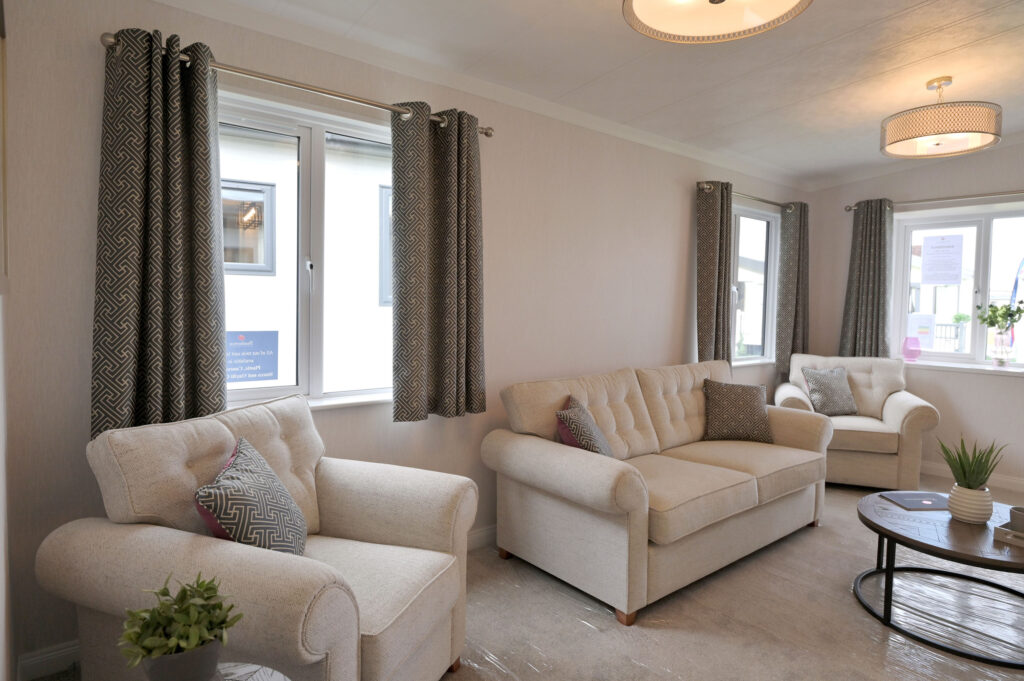
The Pemberton Kingsdale’s lounge is airy and spacious and the optional front patio doors would allow for more natural light to enter to give the feeling of more space.
The dining area is at the front of the lodge to the side of the lounge and close to the kitchen entrance. There’s seating for four people around a glazed topped table.
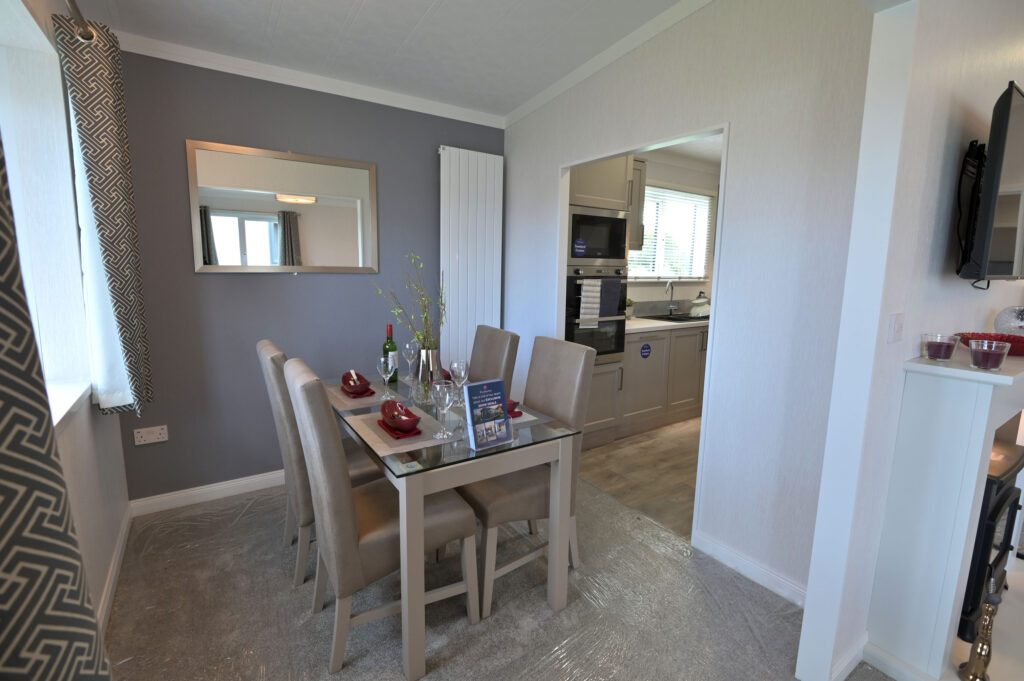
Lighting in the lounge/dining area is by hanging pendant lights while heating has upright wall radiators running off gas or optional electric.
The Kingsdale’s kitchen is separate from the rest of the lodge and offers so much in worktop as well as cupboard storage. It’s finished in a pastel colour adding to the modern look and hosts an integrated fridge freezer and dishwasher Strangely a wine cooler is an option – we feel it should be standard at this level.
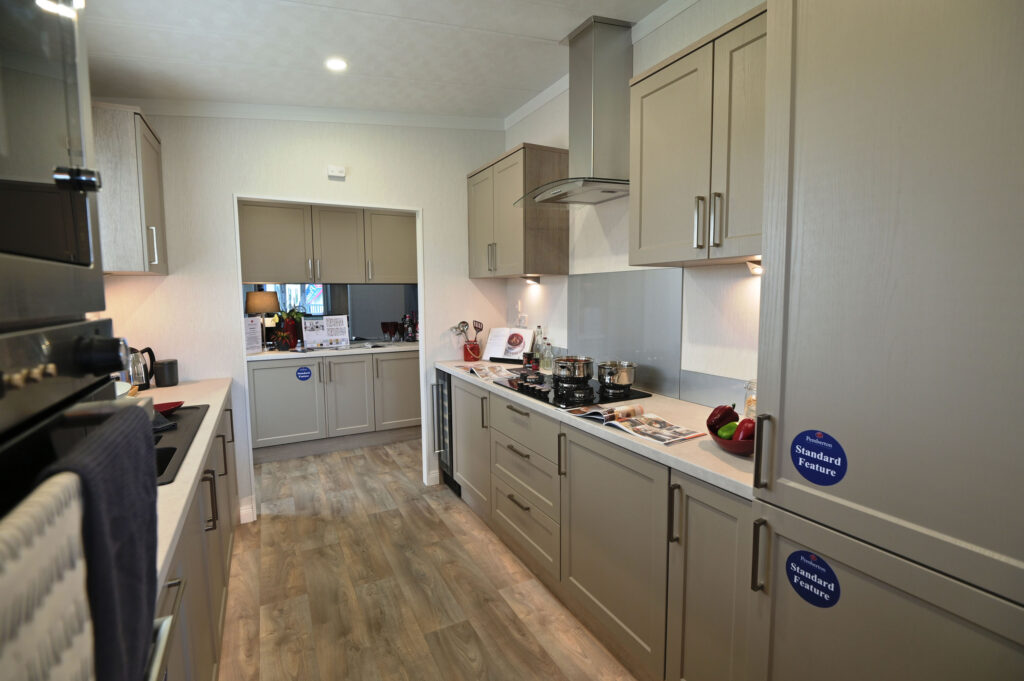
There’s a five burner gas hob with an extractor hood on one side of the galley and an eye level cooker and microwave on the opposite side. It’s light, bright and all very practical and nicely finished – typical of Pemberton’s quality build.
Through the other kitchen’s doorway is a utility area with a mirrored back wall and more cupboards, some which house the boiler and integrated washing machine. This area links the hallway and back door.
Through to the bedrooms in the Pemberton Kingsdale you have the main bathroom on the right with a super large walk-in shower and corner loo with a central hand basin.
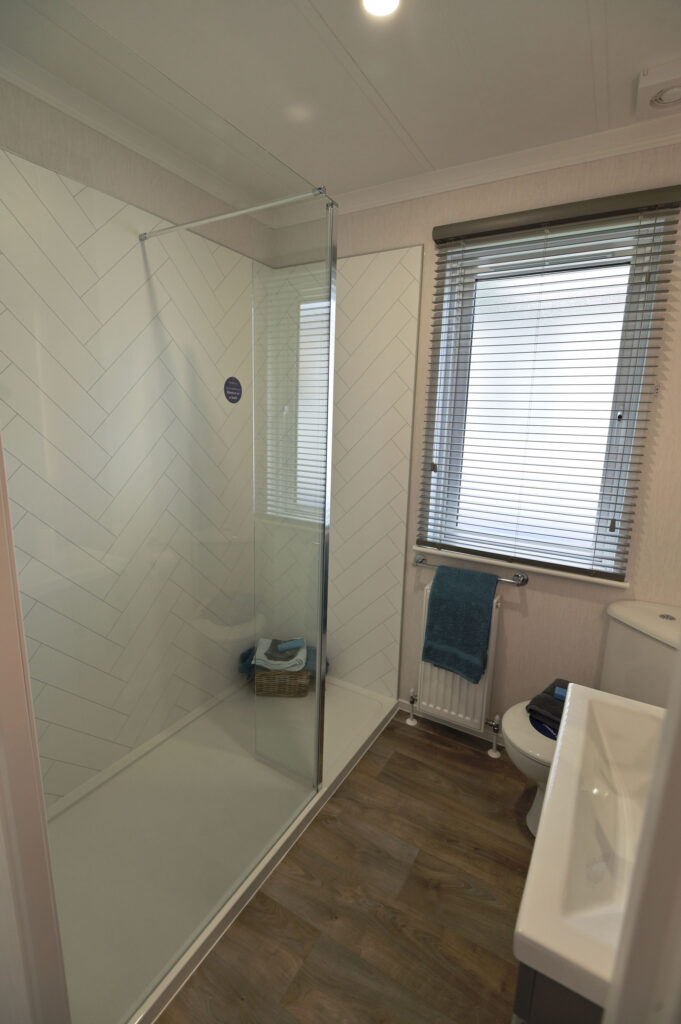
There’s plenty of floorspace and a large window allows in light and ventilation. There’s also the option to swap out the shower cubicle for a bath.
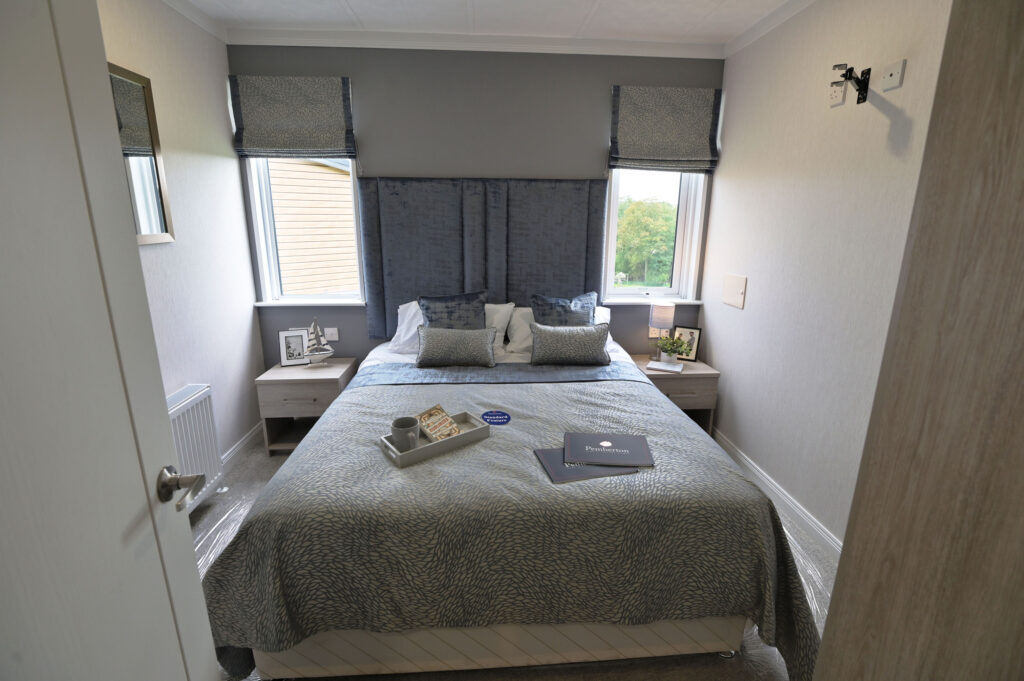
Directly opposite the bathroom is a double bedroom with two portrait windows at either side of the bed. There are also twin wardrobes as you enter the bedroom plus two bedside cabinets and a velvet headboard with matching cushions. It’s a bright room which has a TV mounting bracket fixed to the side wall.
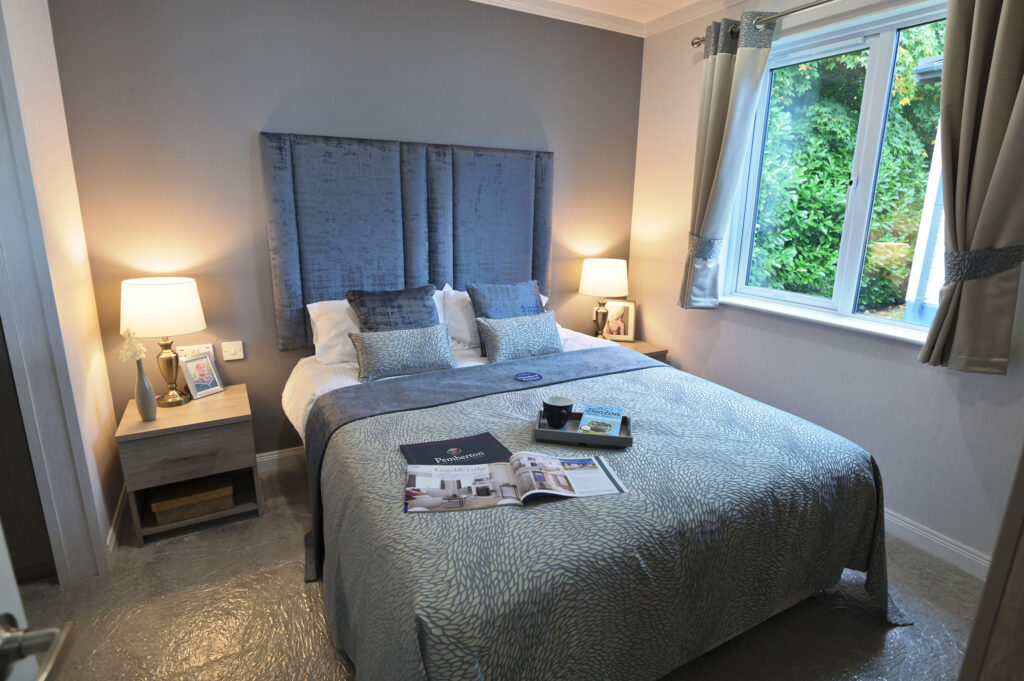
The master bedroom has a little more space as well as en-suite bathroom. There’s plenty of room for clothes and shoes in four large wardrobes in a warm pastel shade. Again the bed has a cabinet on either side and a large window allows in plenty of natural light.
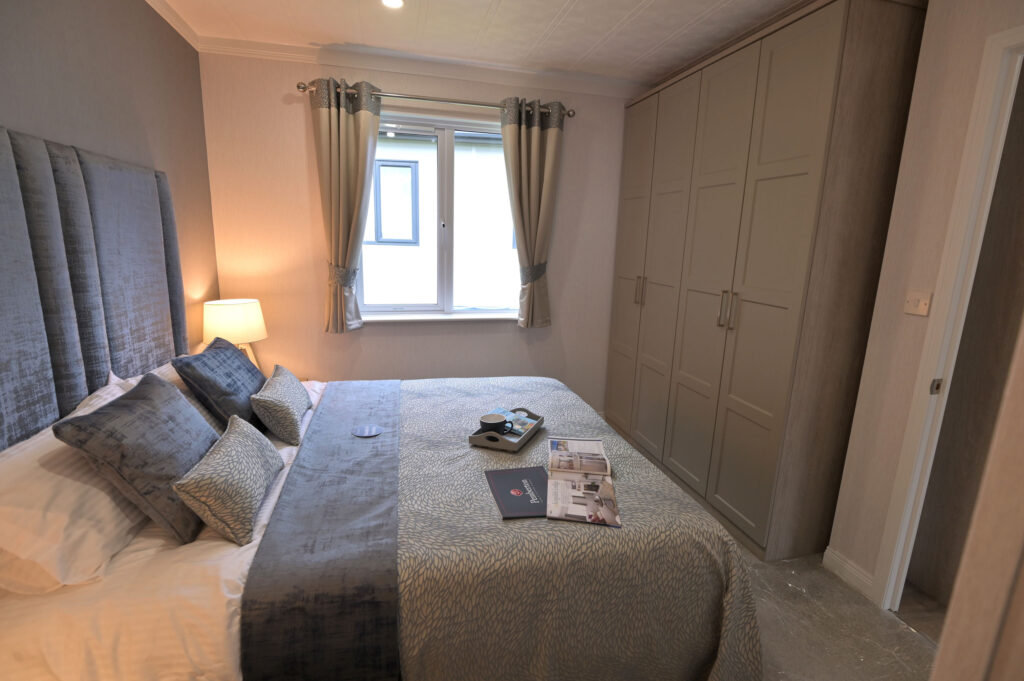
Walk through into the en-suite and there’s another wardrobe for more storage and the bathroom comes with a shower. Although it’s smaller than the main bathroom there’s still plenty of room, plus a modern styled sink on top of deep drawers, a large window and another corner loo.
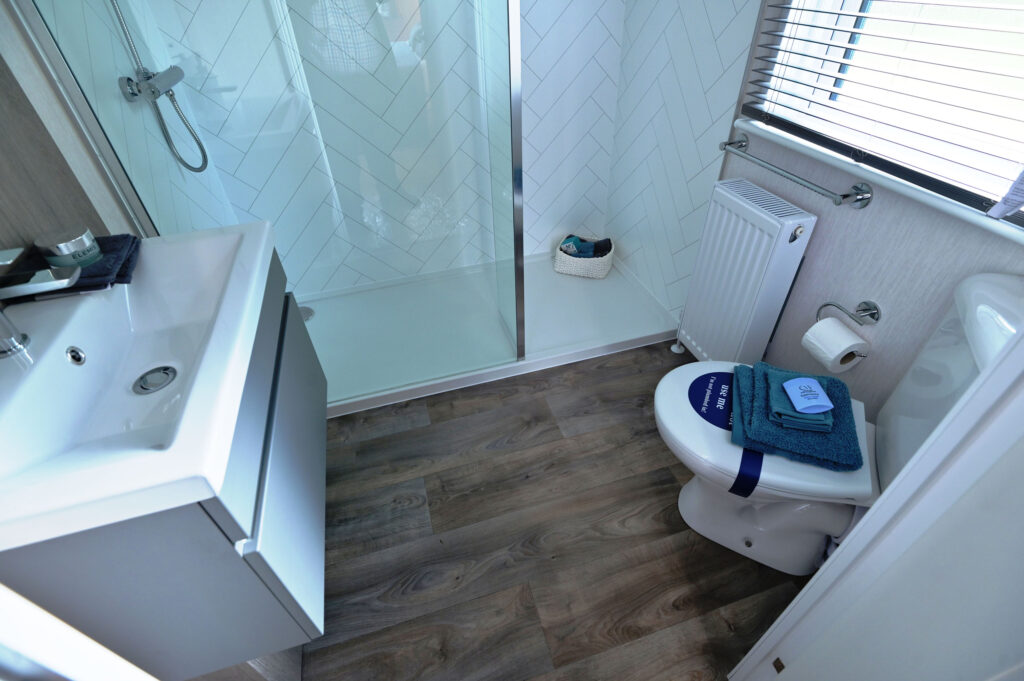
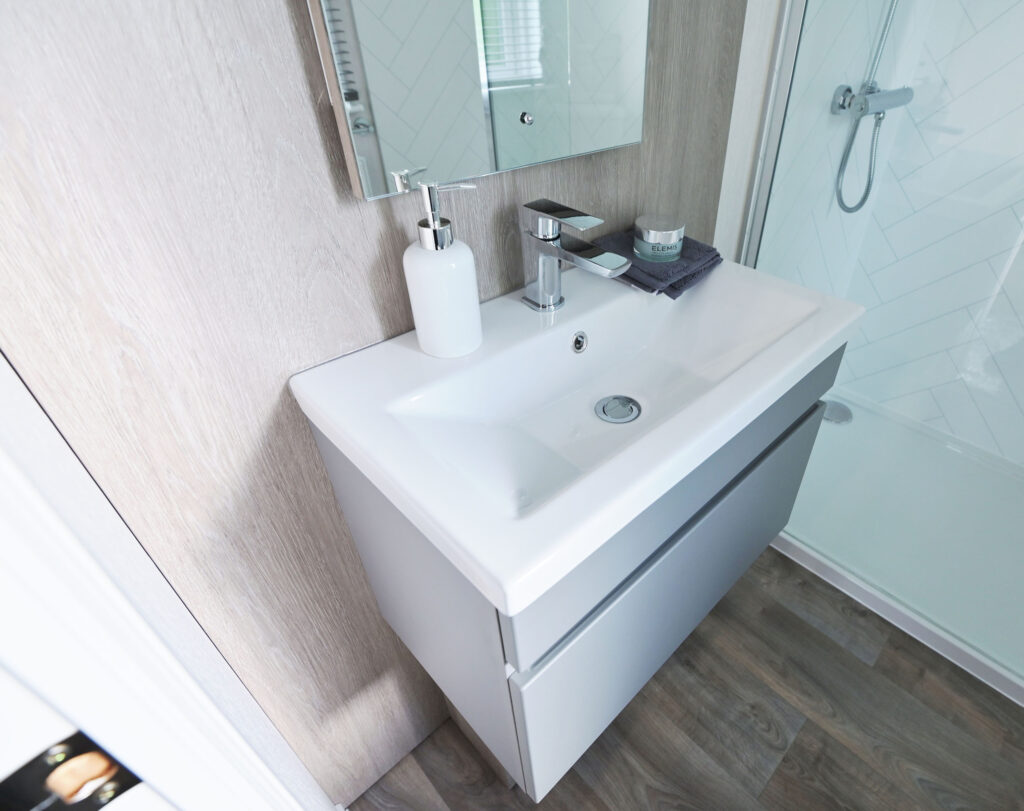
Verdict : The Pemberton Kingsdale offers a lot of lodge for your money and we liked its décor, spacious lounge and central fireplace feature.
As a lodge we would have liked to have seen patio doors as a standard feature.
The kitchen is well-planned and practical and comes with lots of specification, even though the wine cooler is only fitted is an optional extra.
Plus points: Quality feel throughout, excellent lounge area, great kitchen with plenty of worktop and cupboard storage.
Minus points: A few gripes – a wine cooler as standard along with front patio doors.
In a nutshell: Pemberton’s years of production and design shines through and the Kingsdale lodge will provide years of perfect comfort for four people.
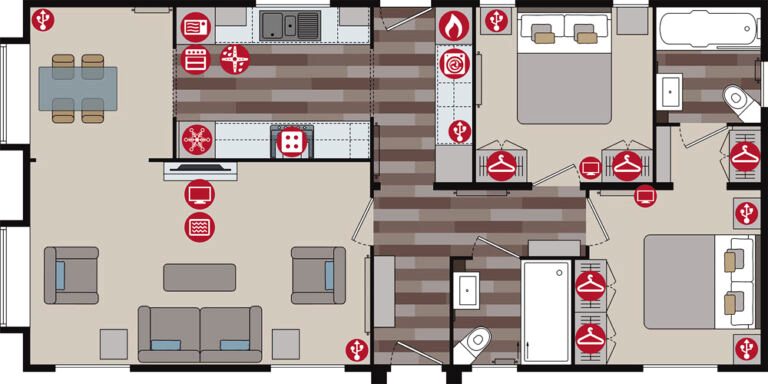
Size: 40ft x 20ft
Build standard: Residential BS3632
Sleeps: Four
Bedrooms: Two
Other Kingsdale models available: 44ft x 20ft three bed
Others to look at: Willerby Boston 40ft x 20ft two bed; Beverley Norwood 40ft x 20ft two bed; Swift Montreal 40ft x 20ft two bed; Omar Kingfisher 40ft x 20ft two bed
Key optional extras: Alternative exterior colour and finish, all electric heating system, wine cooler, extra chairs, lift up double bed storage, bath, Bluetooth, outside tap and Platinum specification.
Ex-works price: £143,869*
To find out more about insuring a Pemberton Kingsdale lodge or park home or your current holiday lodge visit our holiday lodge insurance page.
For more information about the holiday caravan, lodge and park home range from Pemberton visit www.pembertonlh.co.uk or call 01942 321221.
* Extra charges will be made by park operators and/or distributors for transport and siting and annual maintenance. Please check the price carefully before you commit to buy as prices vary considerably dependant amongst other factors, on the geographical location of your chosen park




