New manufacturer Harbur Park and Leisure Homes burst onto the luxury holiday lodge and park home scene with a portfolio of amazing designs and styles in 2023. The company, based in Rushden, Northamptonshire, set out to create holiday lodges and park homes that are utterly different from anything else on the market.
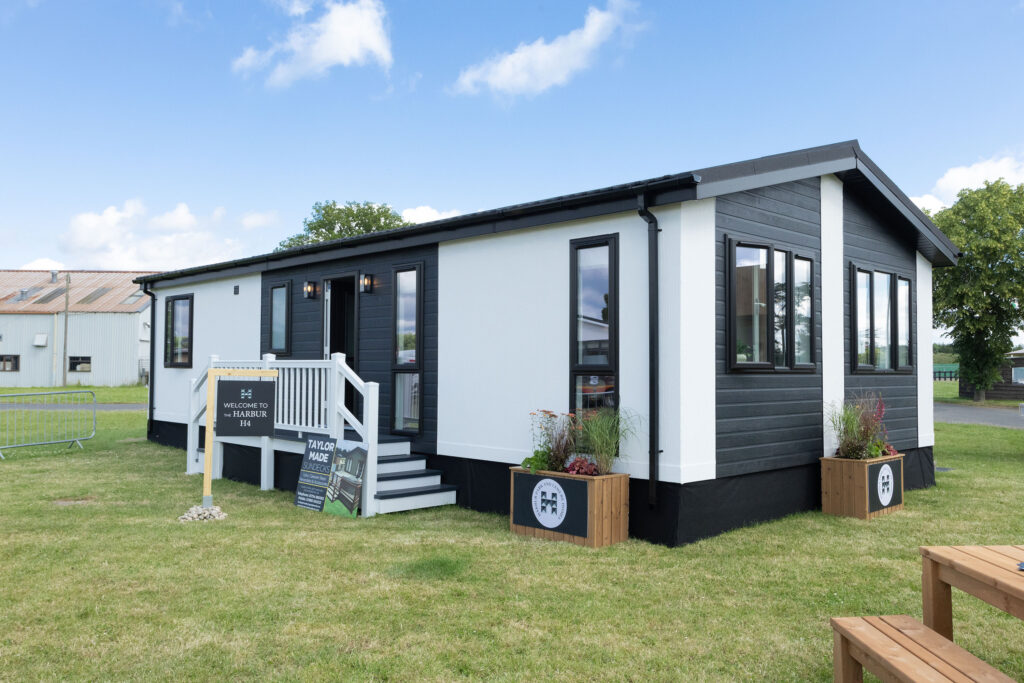
The latest model, simply called the H4, is a perfect example of this ethos. But it’s the elements that you can’t see that will grab your attention just as much as the interior design.
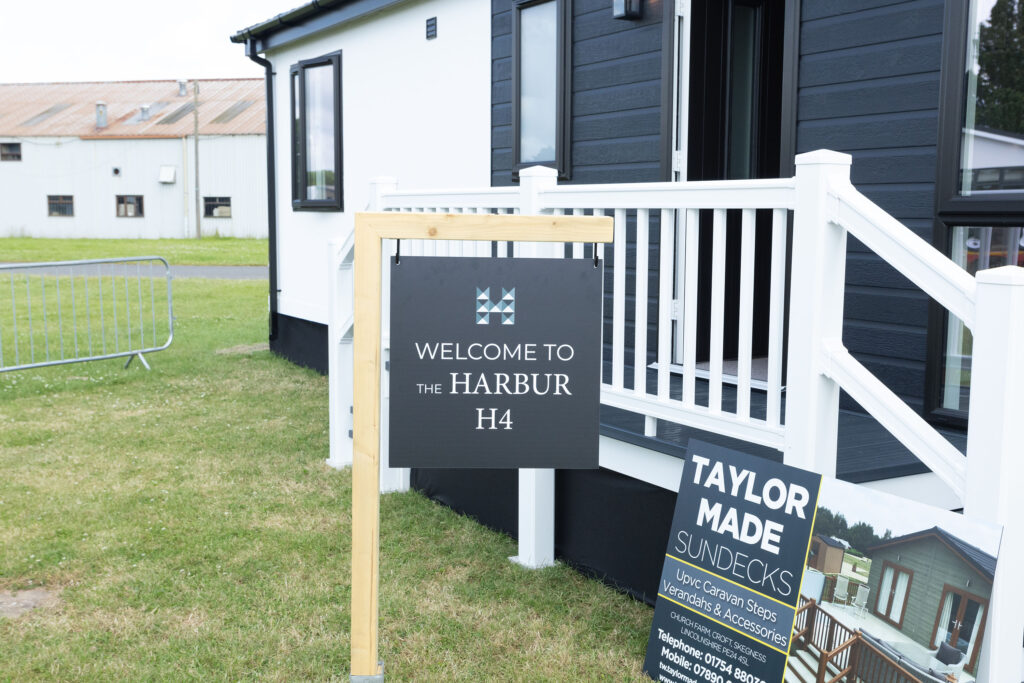
Harbur lodges are built using SIPs (Structurally Insulated Panels) technology, designed for superior insulation and thus energy efficiency. Harbur tells us that SIPs panels are stronger than conventional construction.
Harbur says: “SIPs panels are made up of an insulation foam core sandwiched between two layers of oriented strand board.” (This is compressed strands of wood to which adhesives have been added). Harbur adds: “They are an efficient way of building made from renewable resources like wood fibre and plant-based resin, which makes our homes more sustainable.”
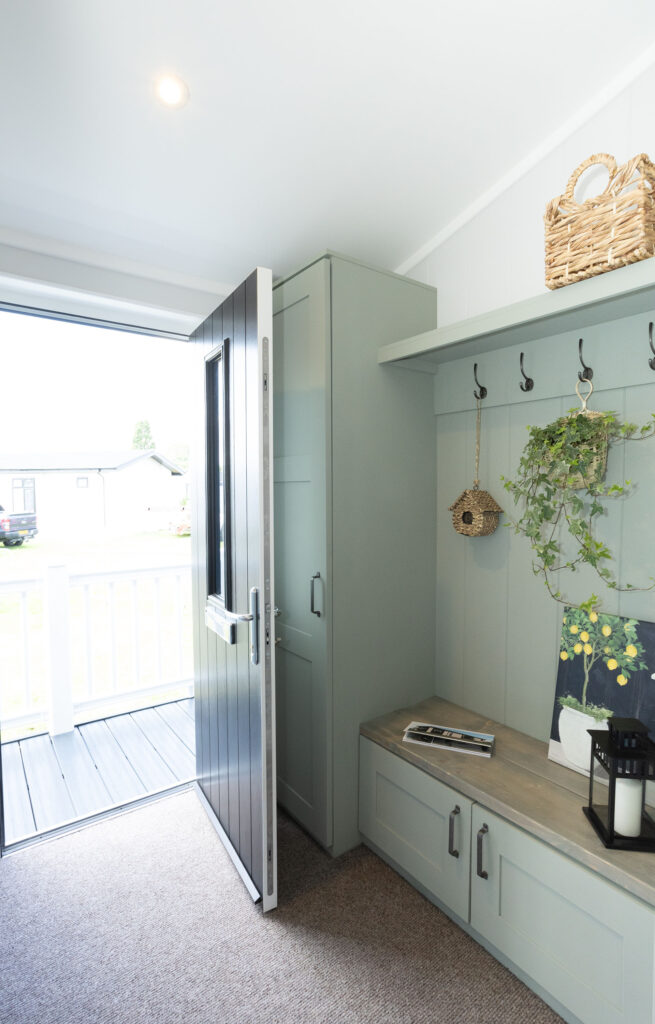
The H4’s signature interior design hue is a pale sage green. The cabinets, boot seat and coat hook recess in the entrance area are clad in this calming, natural colour, and the corridor leading from it has half-height panelling in sage green.
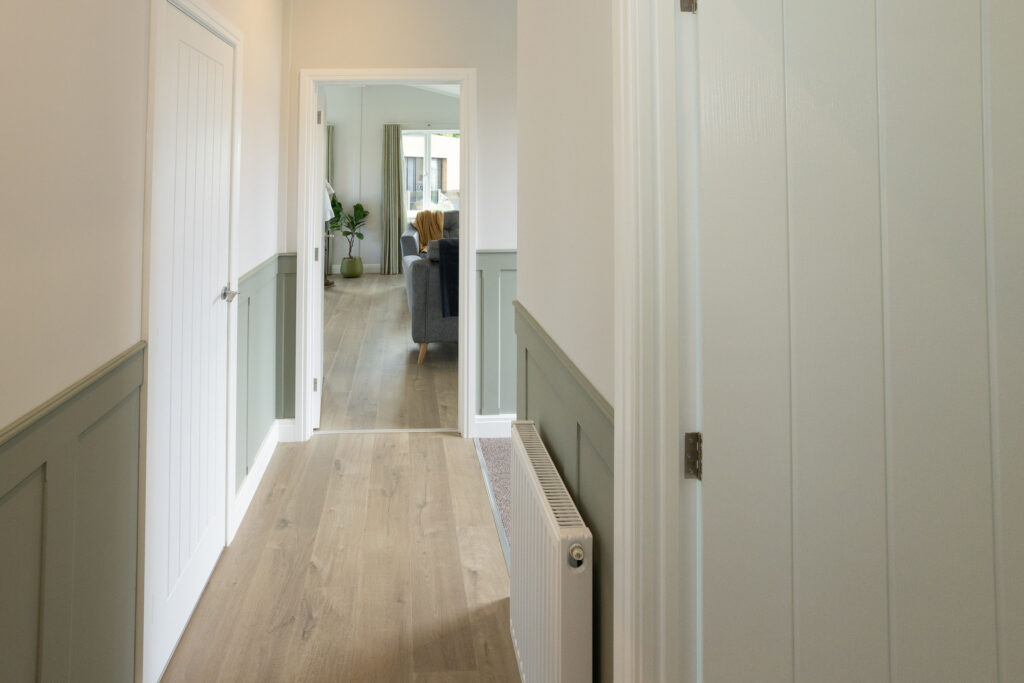
The lounge’s chimney-breast-style media and log-effect-fire wall, plus another feature wall, share this shade and so do the curtains and Roman-style blinds.
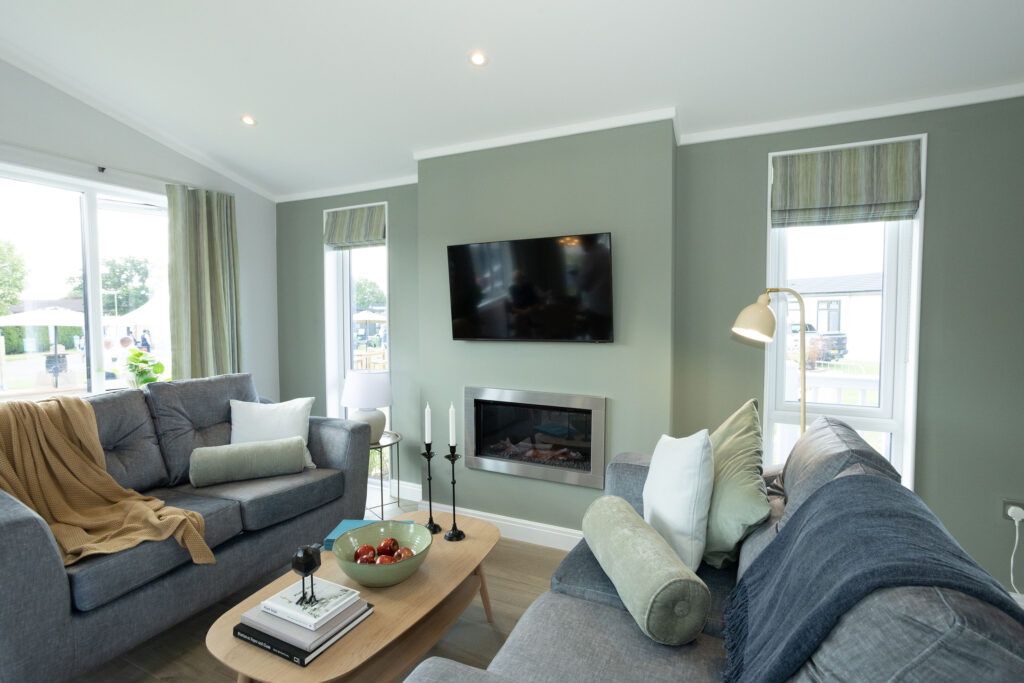
Here, the H4’s green shade use is teamed with subtle hints of pink, cream and grey in a fine vertical weave pattern.
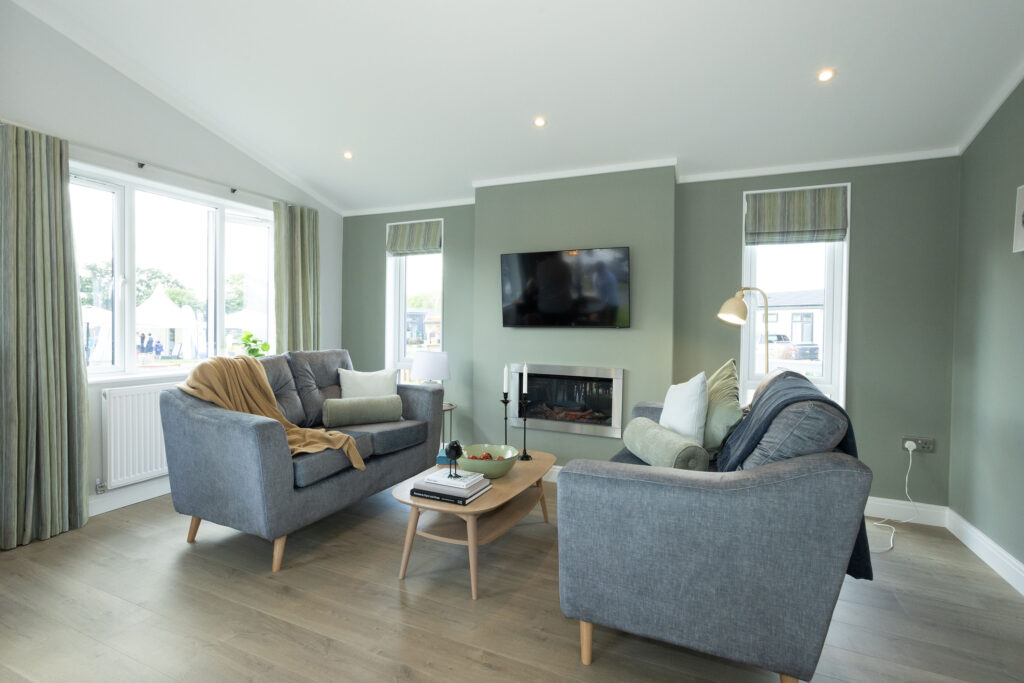
Lounge furnishings show Scandinavian inspiration, in their simplicity of style.
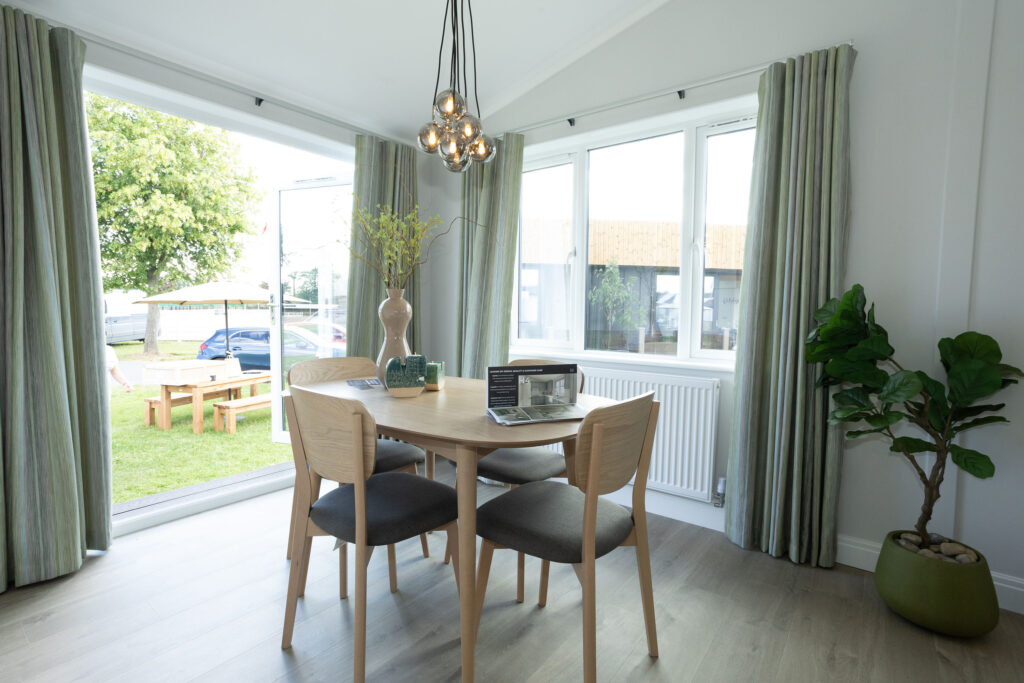
The lounge and dining area together form an L-shape, with the totally separate, spacious kitchen leading off it. Stunning elements of the kitchen are the large Belfast-style sink and marble-effect surfaces; four grooves in the surface form the sink’s drainer.
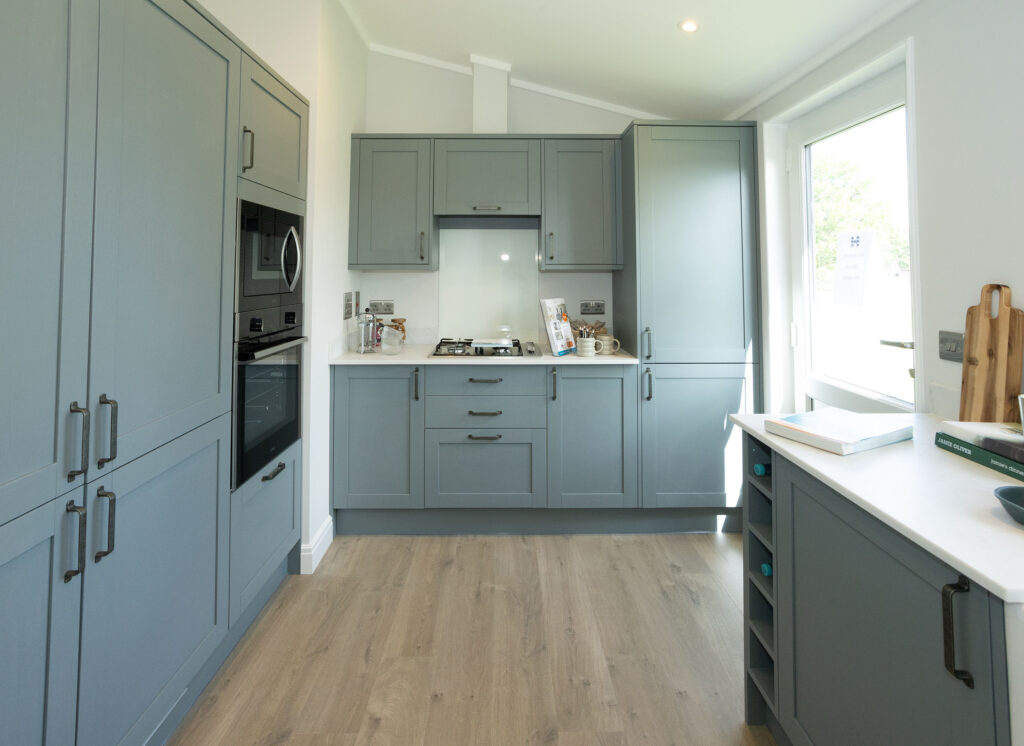
Cabinetry is matt grey, hiding away the fridge-freezer plus the washing machine and dishwasher, and also the central heating unit.
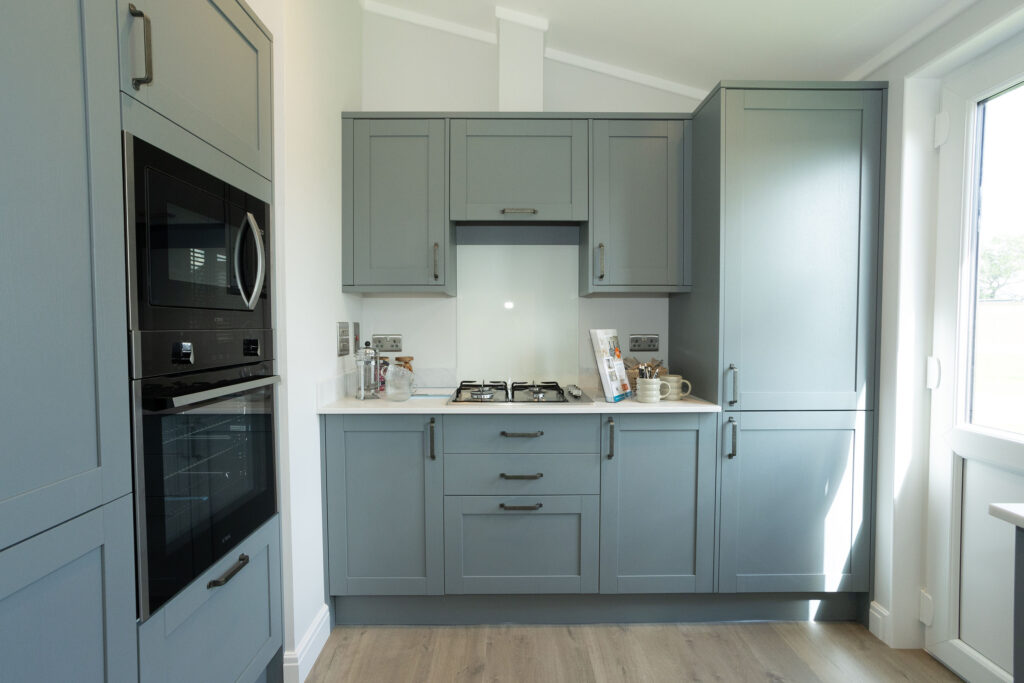
Five drawers and five cabinets create the storage space, plus a full-height unit containing five shelves. There’s also a five-position wine rack.
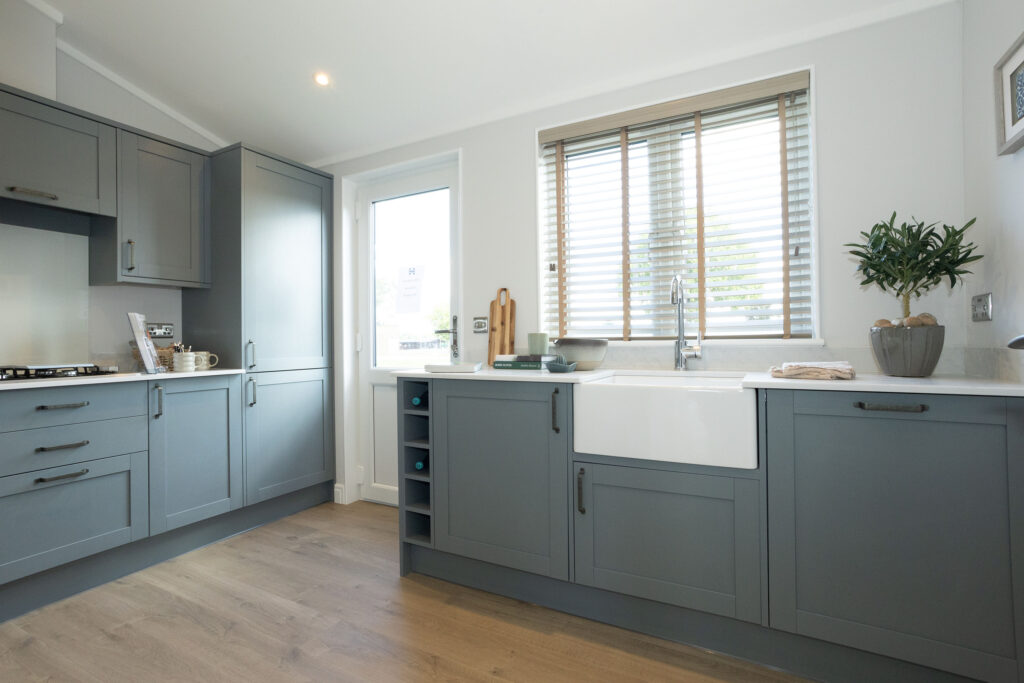
Appliances are a four-burner hob and a waist-height oven with a microwave above it.
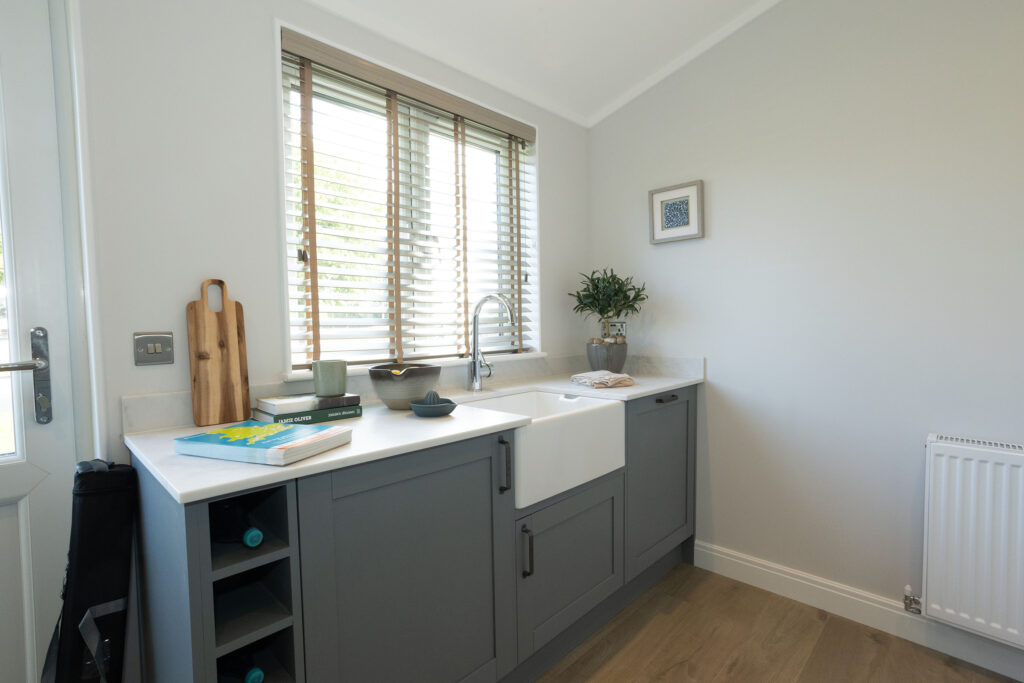
A stunning lighting unit hangs over the dining area. It’s composed of five glass globes, each suspended from cables, and containing filament bulbs. Windows on two sides of this area make sure it’s ultra light and bright.
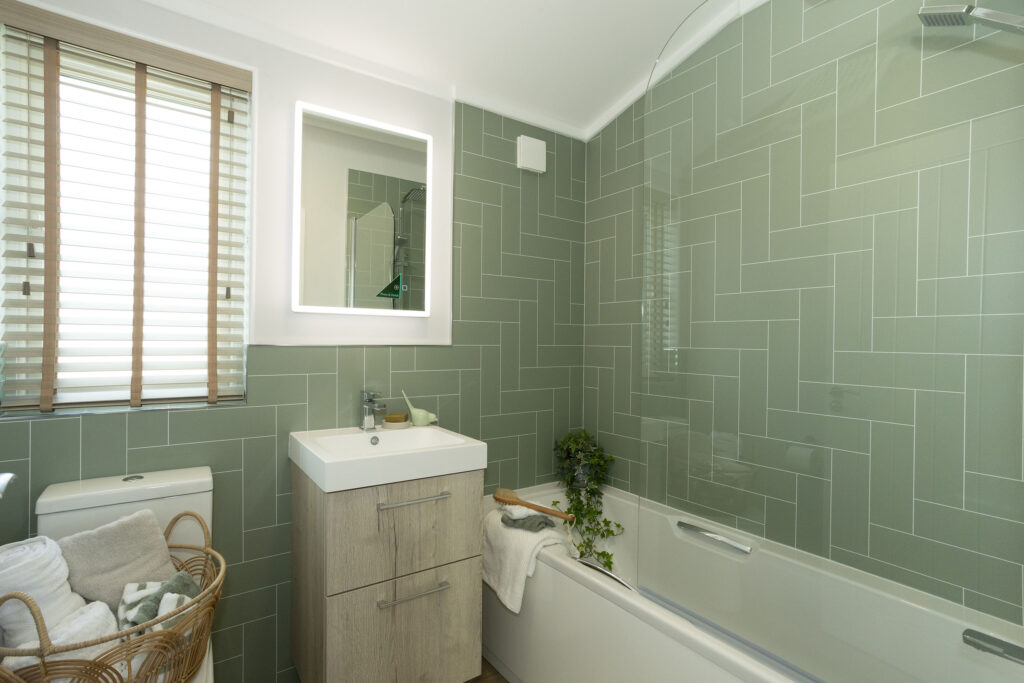
Sage green appears in the bathroom, too, in the matt oblong tiles arranged at angles.
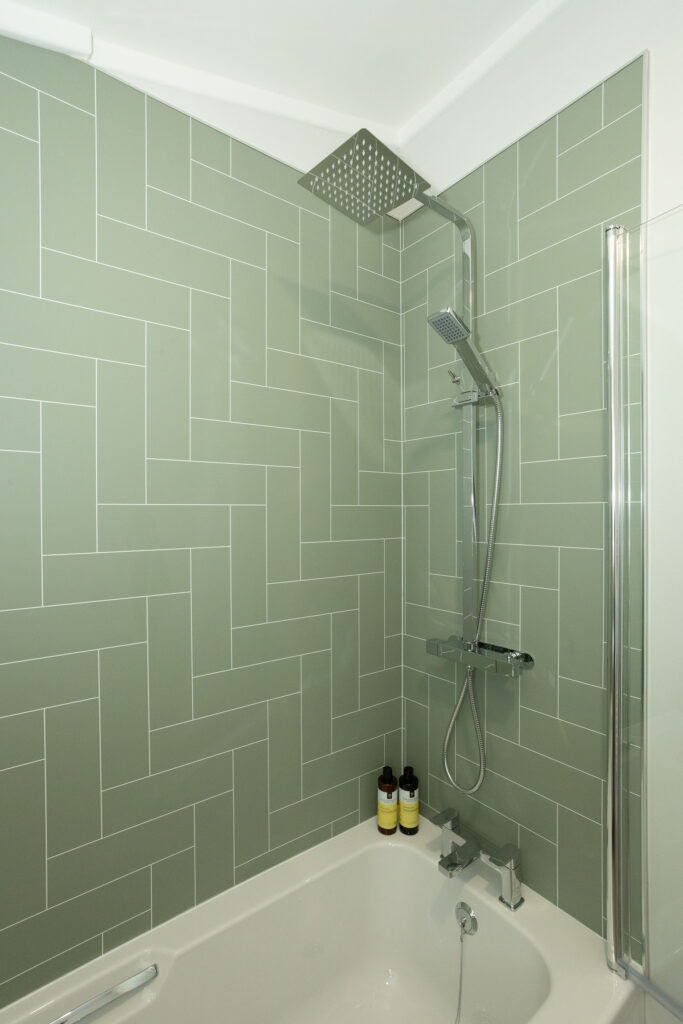
A glass shield sits around the over-bath rainfall and directional shower.
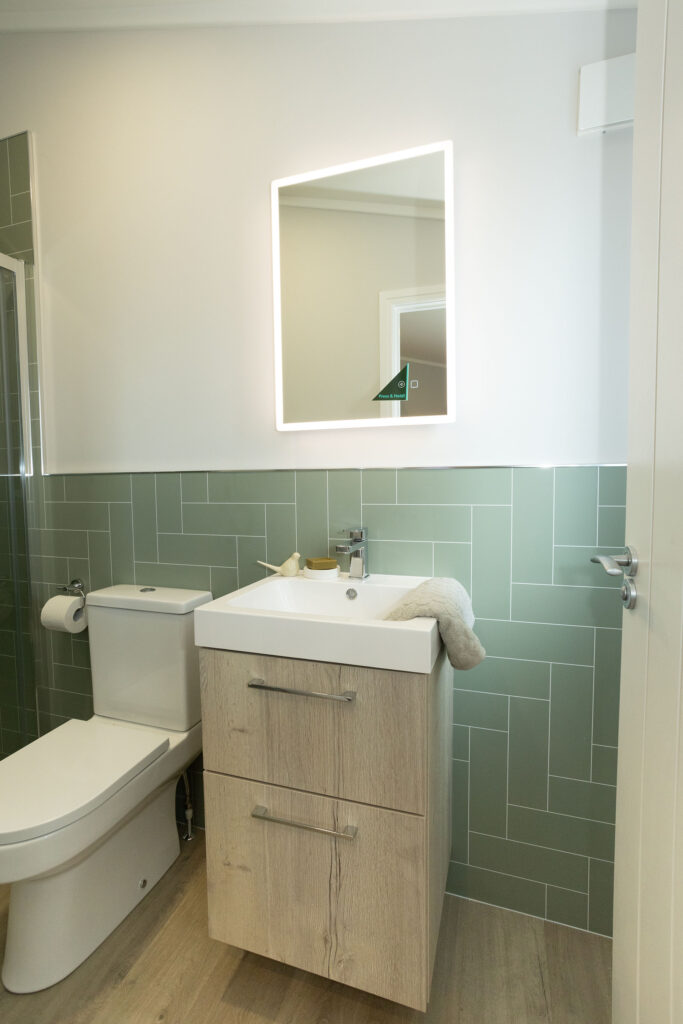
The mirror above the basin is framed in lights, controlled by a touch switch. Similar stylng is in the main bedroom’s en-suite. Both look classy and luxurious in an understated manner.
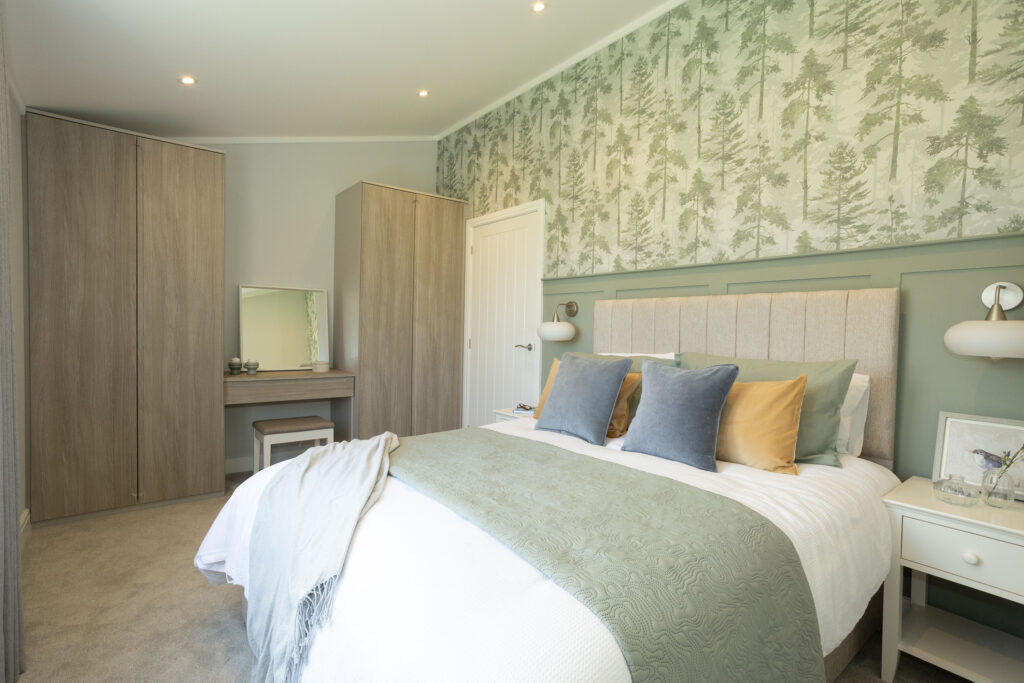
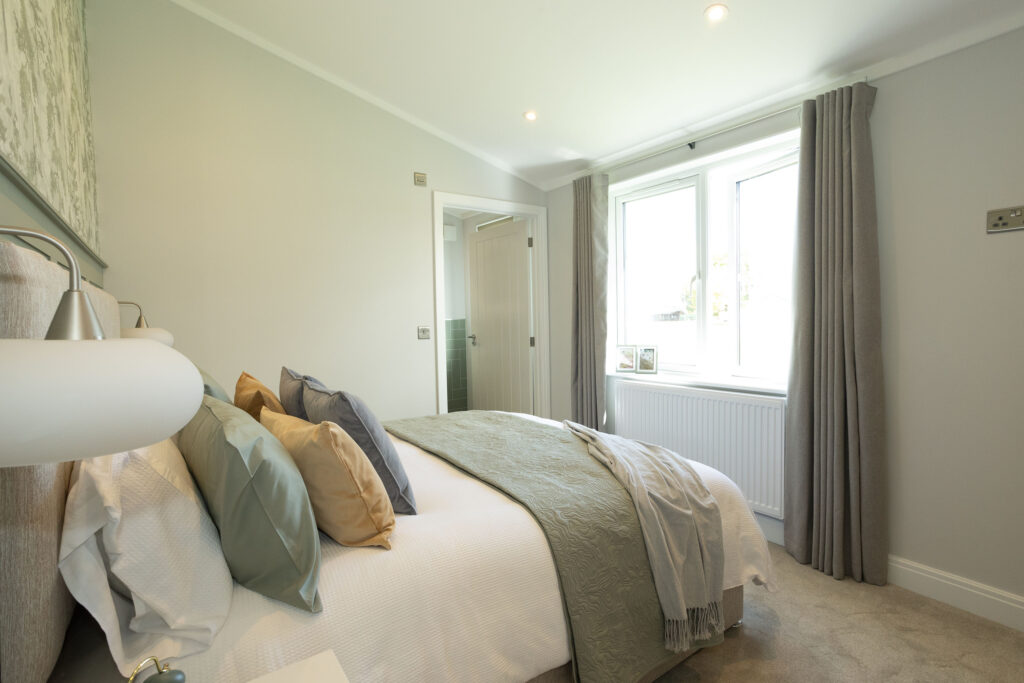
The lovely sage green colour is also used to good effect in the bedrooms. In the master bedroom, the wall above the green panelling that backs the fawn-upholstered bedhead is papered in a design inspired by a forest of fir trees.
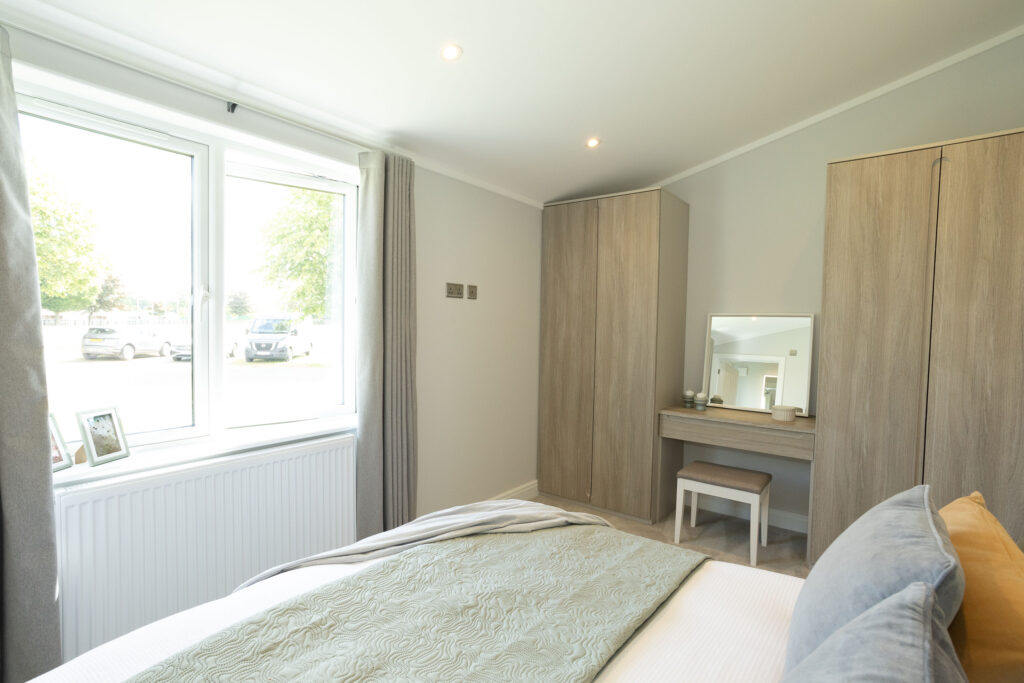
The simple-style dressing table is flanked by two double wardrobes.
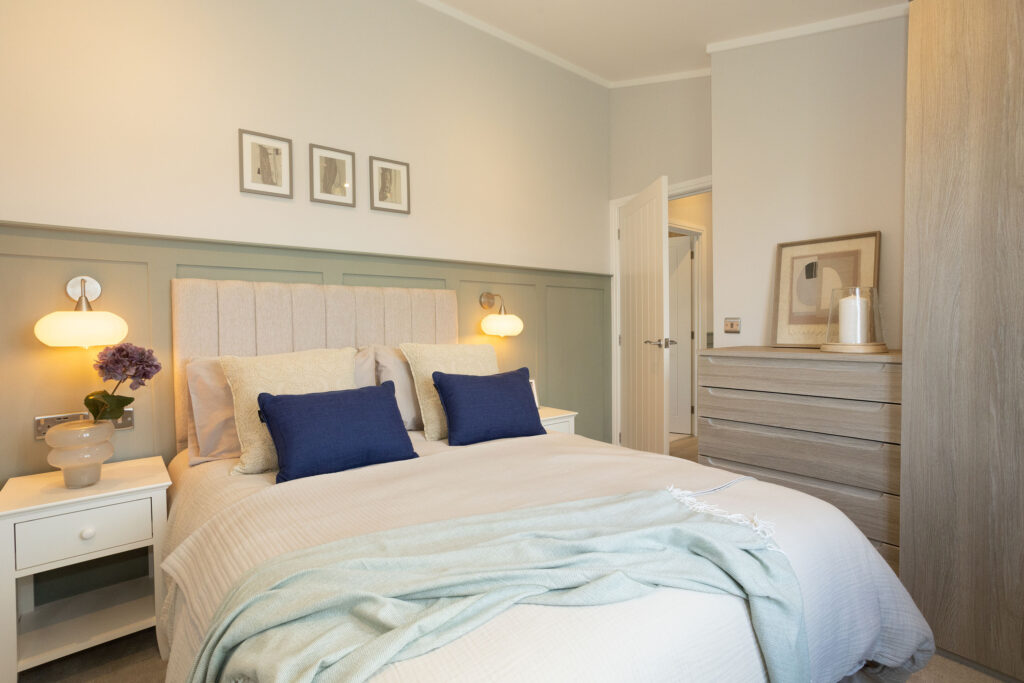
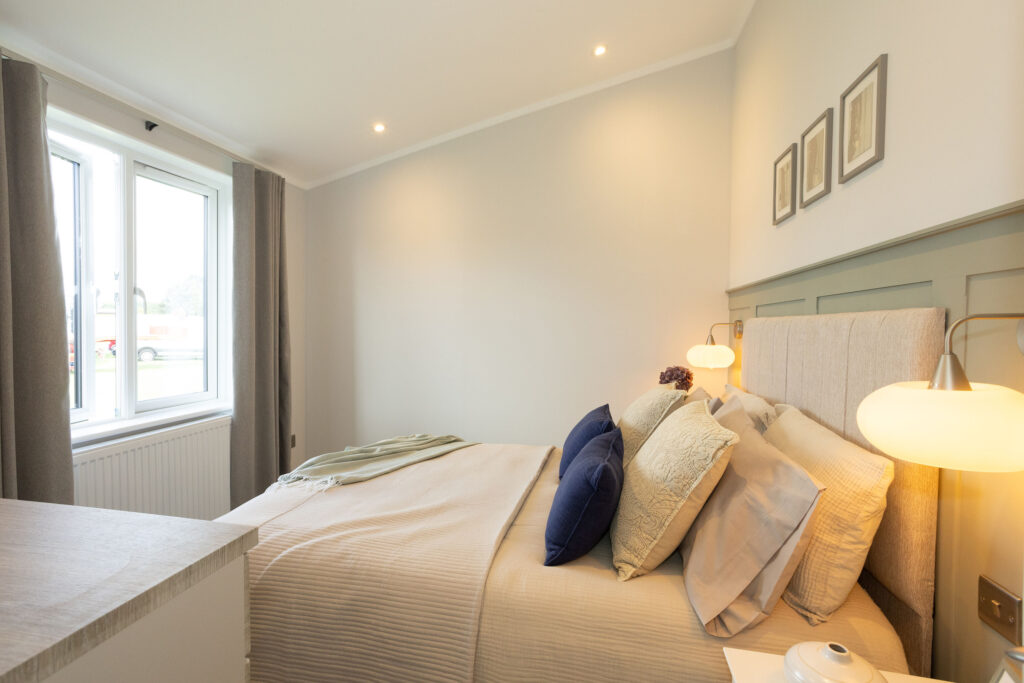
In the second bedroom, the sage green panelling theme continues, along with the simple-style furniture that we see elsewhere in the Harbur H4 lodge.
In a nutshell: With build technology that’s new to the holiday lodge and park home arena, new manufacturer Harbur Park and Leisure Homes unveils its latest creation, the H4.
Plus points:
- Ideal for buyers looking for a separate kitchen
- The large Belfast-style sink
- The boot seat by the entrance
Minus points: Not great if you don’t like the green dominance!
Verdict: Distinctive natural sage green shades and simple, Scandi-influence styling define Harbur’s new H4 lodge, the manufacturer’s first home designed for the park home market.
Harbur manufactures using Structurally Insulated Panels technology, designed for a high degree of insulation and energy efficiency; that’s sure to grab attention against the general background of desire for energy economy. And the signature natural, calming décor hue of the Harbur H4 is refreshing; a simple, yet cleverly created interior design.
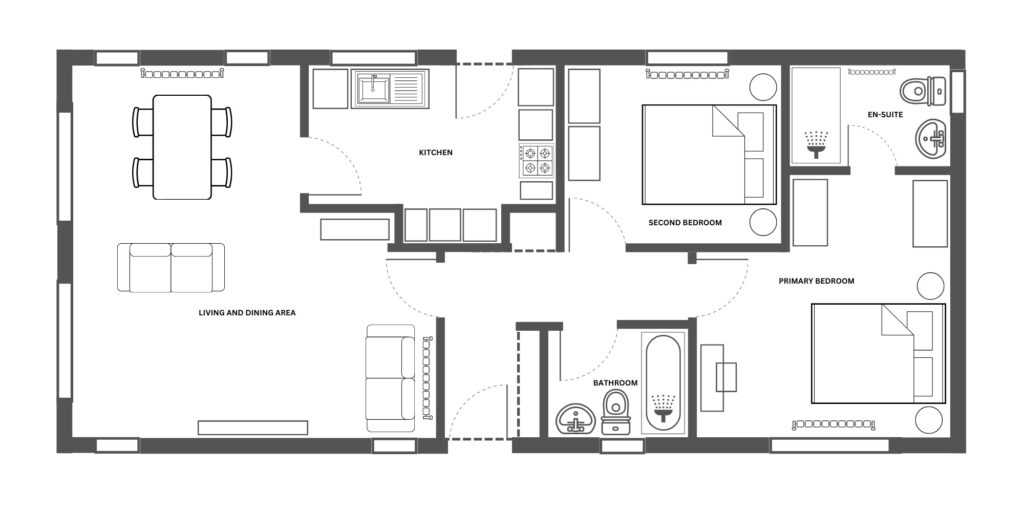
Size: 40ft x 20ft
Build standard: Residential BS 3632
Sleeps: Four
Bedrooms: Two
Other Harbur H4 models: Also available in sizes ranging from 22ft wide and up to 65ft in length, and in three-bedroom layouts.
Key optional extras: Air source heat pumps, air conditioning, underfloor heating
Ex-works price: £96,232*
Spotted in the classifieds: A 2025 Harbur H4 lodge for sale in Wales (NP26). Sited costs £240,000.
Cost to insure this sited holiday lodge would be £741**
To find out more about insuring a Harbur H4 lodge or park home or your current holiday lodge visit our holiday lodge insurance page or more information about the holiday lodge and park home range from Harbur visit www.hplh.co.uk or call 01933 426764.
*Extra charges will be made by park operators and/or distributors for transport and siting and annual maintenance. Please check the price carefully before you commit to buy as prices vary considerably dependent amongst other factors, on the geographical location of your chosen park
**Leisuredays holiday lodge insurance quote based on 2025 Harbur H4 two-bedroomed 40ft x 20ft lodge for £245,000 (£240,000 for structure and £5,000 contents). Owners are a 68-year-old retired couple with previous park home insurance and three years no claim discount. £75 excess applies. Insurance premium includes insurance premium tax at the current rate and is correct as of 30/10/2024.




