The Pathfinder Forest Lodge is a very contemporary 40ft x 20ft two bedroom home available with either log or as in this case, the company’s Vulcan cladding. There is a hip over the front door. The windows are uPVC wood-effect double glazes units, and include an unusual arrangement of three 1800mm horizontal ones in the end wall of the lounge. Also standard to the home are the uPVC soffits and fascias which like the window frames are wood-effect. Importantly too, the home carries the company’s energy savers logo which the company claims is at least 34 per cent more efficient than the average lodge built to BS 3632.
The entrance into the home leads into the hallway with a door on the right at the end leading into the daytime living areas comprising the combined lounge and dining room. The ceilings here are vaulted helping to create a feeling of space and airiness. An electric fire and surround have been hung on the front wall of the lodge. To the right of the fire is a tall window unit, balanced by another to the left of the fire. Adjacent to this window the wall has been angled and clad in vertical planking. On the wall is a flat screen TV, and next to that is a window unit incorporating a sliding door followed by the three horizontal windows mentioned above. Standard furniture comprises 2 three seat settees and a coffee table whilst the dining area has a rectangular table and four slatted back leather seat chairs.
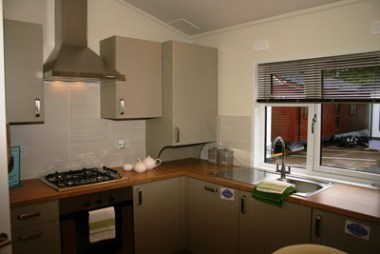
The home has a separate kitchen off the lounge and is everything you would expect from a home of this quality. It has plenty of worktop space, plus base units and wall cupboards. There is a built-in four burner gas hob with an electric oven below it and a stainless steel extractor above it. The word ‘special’ in the name of the home is because a dishwasher, washer/dryer and a fridge/freezer are standard built-in appliances.
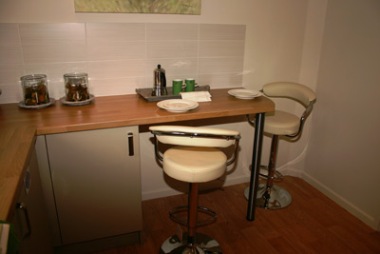
The other feature worth mentioning is the breakfast bar and two breakfast stools which again are standard to the lodge. Although the walls have not been completely tiled they have been where it is necessary – between the hob and the fume extractor and behind the worktops. The lodge’s gas combi boiler is situated in the corner of the kitchen at the left-hand end of the sink unit.
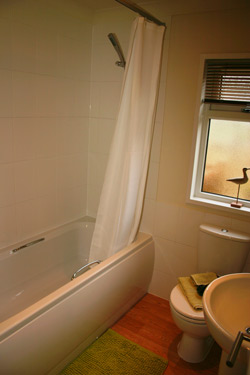
The first door on the left as you walk down the hallway from the kitchen leads into the bathroom. The walls along the length of the bath on the left as you enter, and at the end of the bath are tiled to the ceiling. There is also a shower head above the taps plus a shower curtain. The bath does not run the full depth of the room, so a towel radiator has been fitted on the wall opposite the end of the bath. Opposite the bath is pedestal washbasin with a row of tiles and a mirror door toiletry cupboard above it. The toilet has been sited on the wall adjacent to the head of the bath, below an obscure glazed window.
Opposite the bathroom is the main bedroom. This has a 6ft 6in x 5ft double bed, two bedside cabinets, a walk-in wardrobe and an en suite shower room. Unlike the lounge and dining room, and kitchen, the ceiling here and in the bathroom and second bedroom is flat.
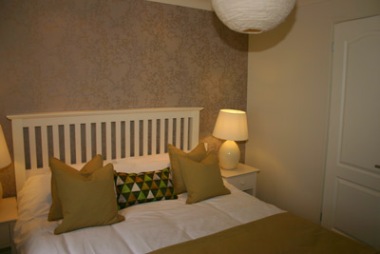
The en suite shower room has a large rectangular shower cubicle in one corner with fully tiled walls. As in the bathroom there is pedestal washbasin with a mirror door toiletry cupboard above it but in this case, there is more tiling around the washbasin than in the bathroom. Again, as in the bathroom, the low level toilet has been mounted on the wall below an frosted window, whilst a chrome towel ladder radiator has been fitted on the wall behind the door.
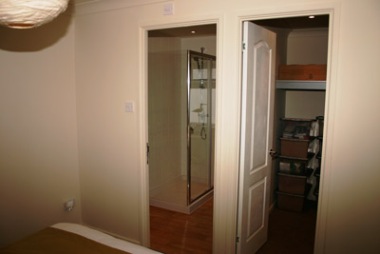
At the end of the hallway, is the second bedroom which has two 6ft 3in x 3ft divan beds with a bedside cabinet between them. Opposite the foot of the beds is a large built-in wardrobe with mirror sliding doors.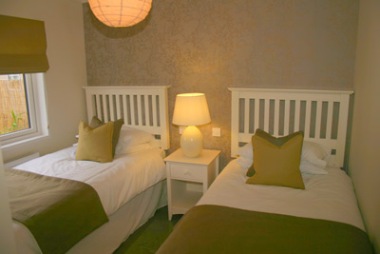
There is full central heating throughout the home and it is also worth mentioning that there is access to the loft space in the hallway. And like other Pathfinder lodges the Forest Lodge is covered by the 10 Gold Shield warranty scheme.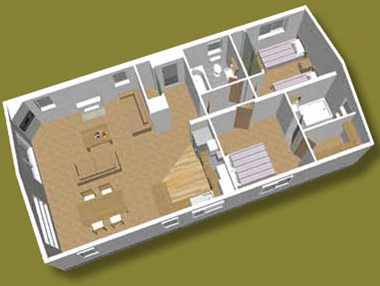
For further information:
Pathfinder Park Homes,
Cavalier Road,
Heathfield,
Newton Abbot,
Devon, TO12 6FJ.
Tel: 01626 833 799
Email: [email protected]
Website: www.pathfinderhomes.co.uk

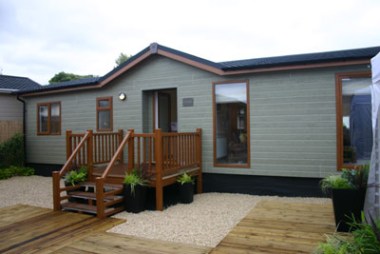
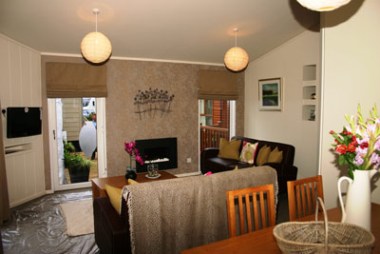




What sort of price range is this Lodge. Going to Excel show. Will this lodge be displayed there?
Also what sizes are available
Hi Dave, Pathfinder have a brochure on their website here: http://www.pathfinderhomes.co.uk/brochures/PathfinderBrochure-Forest.pdf which gives dimensions. I’m not able to find pricing information, but if you contact Pathfinder or your park manager, they should be able to help.
Regards
Heather
I have a tub/shower combo, so I awylas draw the curtain closed to ensconce myself in a little bubble world of zen. It also keeps the steam in. As for mushy music, Enya’s awylas a good choice. (I once fell asleep in the tub by accident. Avoid it at all costs.)