ABI has added three new models to its range for 2012. Called Beachcomber, and slotting into ABI’s mid-price range, the new static caravans comes in three sizes, 32ft x 12ft, 36ft x 12ft and 38ft x 12ft, this latter one being a three bedroom version. The static caravan reviewed here is the two bedroom 36ft x 12ft model.
Externally the static caravan has a painted chassis with a pre-galvanised one as an option, aluminium cladding, steel pantile pitched roof, and domestic type gutters and downpipes. Other options include extra insulation, uPVC double glazing, central heating and a French patio door in the end wall of the lounge.
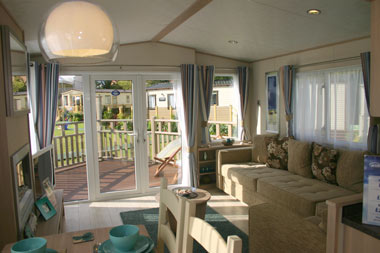
The main entrance to the static caravan is about halfway along the main elevation and leads directly into the main daytime area. As you enter you are in the kitchen/dining area. Immediately to the right of the doorway is a large built-in fridge/freezer whilst to the left is the dining table and four chairs. Next to the fridge/freezer is a tall cupboard followed by the doorway to the static caravan’s bedrooms.
The kitchen faces the entrance with the sink unit containing a stainless steel sink on the static caravan’s back wall. To the right as you walk into the kitchen is a base unit followed by a twin gas oven with electronic ignition. Above the oven is a stainless steel extractor fan either side of which are wall cupboards whilst opposite is a long base unit with a cantilevered unit of three cupboards and shelves projecting from the back wall and supported at the outer end by a circular column done onto the top of the base unit.
Adjoining the kitchen and dining areas is the lounge area. This has L shaped seating fitted at the rear of the kitchen base unit and down the static caravan’s back wall. An occasional pull-out sofa bed forms part of the seating. Facing the seating, on the opposite wall, is a display unit in which an electric fire has been built. There is a TV point and storage for DVDs etc. The lighting throughout the areas mainly consists of downlights with one pendant above the dining table.
As you walk down the corridor from the kitchen, the first door on the right is the shower room. The shower is rectangular in shape and has sliding doors. To the left, is a pedestal washbasin with a mirror above it, followed by the low level toilet. There is a small cupboard for toiletry storage. However, we were disappointed to note that an extractor fan in the outside wall of the static caravan is an optional extra.
The second bedroom is opposite the shower room and has two divan beds with a single bedside cabinet between them. Behind the beds, the padded headboards run up the wall to two pairs of cupboards separated by a shelf, whilst at the bottom of the bed on the outside wall is a small wardrobe with two drawers in its base. Adjacent to the wardrobe and entry door is a small shelf with a mirror mounted on a panel above it.
The main bedroom spans the full width at the end of the static caravan. It has a double bed with lift-up storage. The padded headboard theme is continued here terminating in a row of eight cupboards spanning the width above the bed. Either side of the bed is a wall panel with a mirror mounted on it and a bedside cabinet below. To the left of the bed, on the party wall with the second bedroom, is a dressing table and circular stool. The dressing table has a shelf to the right of the kneehole and a drawer and a cupboard to the left, whilst on the wall above, is a mirror mounted on a panel similar to the one in the second bedroom.
Opposite the foot of the bed are two large wardrobes with framed mirror doors separated by a two door base unit. There is further clothes storage two drawers in the base of each wardrobe. A TV point has been installed on the wall above the cupboard between the wardrobes.
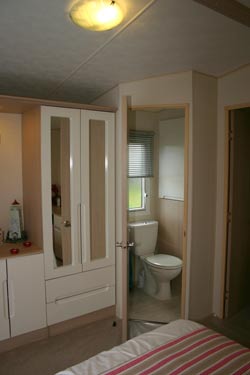
To the right of the wardrobe unit is the en suite toilet. Although small, we were impressed by the fact that it had a pedestal washbasin and a cupboard for toiletry storage in addition to the low level toilet, making it one of the best features in the Beachcomber.
Ex works price: £28,151.38
Please note: Additional charges will be made by Park Operators and/or Distributors for transportation, commissioning, siting and annual maintenance. These charges will vary dependent on a number of factors including geographical location of your chosen park. Please confirm total costs with your chosen park before completing your order.
For further information:
ABI (UK) Ltd.,
Swinemoor Lane, Beverley,
E. Yorks.,
HU17 0LJ.
Tel: 01482 678000.
Fax: 01482 887009.
Email: [email protected]
Website: www.abiuk.co.uk

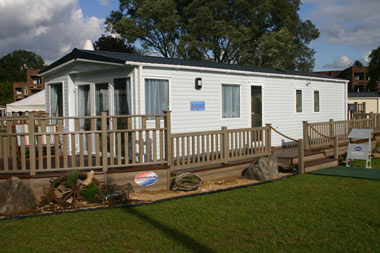
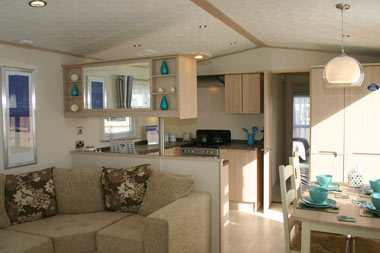
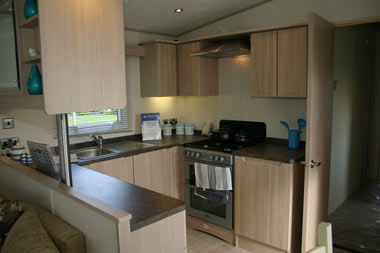
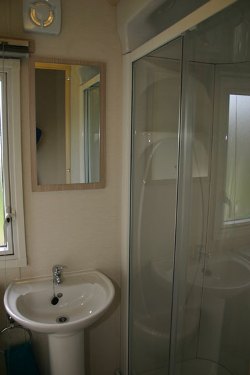
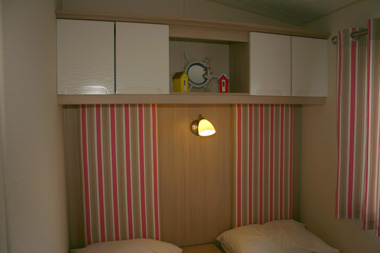
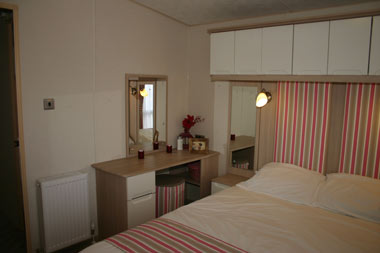
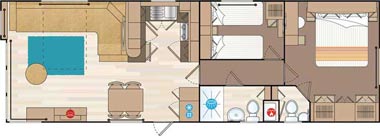




Hi do you have a new replacement bedroom door available complete with hinges and handle/s for the small twin bed bedroom? It’s a 2012 ABI Beachcomber.
Best regards
Ste Cheetham
[email protected]
Sorry Stephen we are an insurance provider. You would need to contact ABI. Thanks, Liz