Swift launched its new three model Auvergne range of static caravans at the ExCel show in February. The particular model on show was the 38ft x 12ft featuring its kitchen at the end of the caravan, where the lounge usually is. The other models are a 35ft x 12ft – also with an end kitchen, and a 38ft x 12ft with the conventional layout of the lounge at the end of the caravan. Importantly, all three layouts feature tri-fold doors in corner of both the front and end walls. They also all have a single pitched sloping roof.
The units are built on a fusion galvanised steel chassis carrying a 10 years warranty, and come with Thermaglas uPVC double glazing and domestic central heating incorporating a 24 hour timer. Additionally, there are full height windows throughout the lounge and dining area. External cladding is aluminium and features very attractive powder coated steel panels whilst the tri-fold doors create a feeling of openness which we are sure will win many friends.
Because this particular static caravan had an end kitchen, its entrance door led directly into the lounge with the kitchen and dining area to the left. The layout in the lounge is L shaped and comprises a two and a three seater sofa the latter having an occasional sofa bed. Facing the three seat sofa is the caravan’s fireplace and 2KW electric fire set into a base unit. On the counter above the fire is the point for the TV/DVD player and digital receiver. In addition to downlights in the ceiling there is also a large rooflight in the ceiling helping to make the area bright and airy.
The kitchen and dining area adjoining the lounge essentially roll into one. The kitchen itself has a stainless steel glass fronted oven on the caravan’s back wall. Above the oven is a four burner hob, with both it, the oven and grill having electronic ignition. On the wall behind the hob is a full height splashback reaching to the fume extractor, whilst at right-angles to the oven, on the caravan’s end wall and adjacent to the tri-fold doors, is a sink unit containing a 11/2 stainless steel sink. In addition to plenty of storage space for food, cutlery, cooking utensils etc, a fridge/freezer has been fitted to the right of the oven. There is also room for a microwave above the sink unit. Dining furniture comprises a freestanding rectangular table and four woven back chairs sited on the rear of the fireplace in the lounge.
From the lounge a door leads to the caravan’s two bedrooms and the shower room. The shower room has a large shower cubicle with a thermostatic shower and a timed extractor fan. There is also a low level toilet, washbasin with a vanity cupboard below, and a mirror door cupboard above it. We were also pleased to note that a shaving light and socket had been included here.
Opposite the shower room is the second bedroom which has two fairly narrow divan beds. The wall behind the headboards has been panelled and also has two cupboards separated by an open compartment. There is also a small wardrobe in the room together with a mirror, small shelf and a 13amp switched power point adjacent to the door.
The main bedroom is one of the caravan’s best features. It has a double bed with gas strut assisted storage below, a padded headboard and individual reading lights. As in the second bedroom, the wall behind the headboards has been panelled and incorporates wall mounted storage cupboards, whilst to the left of the bed is a built-in unit comprising a wardrobe plus a dressing table and stool. Additionally, facing the foot of the bed, is another built-in unit, this time comprising two wardrobes separated by a three drawer unit. Finally, there is a door leading into a small en suite washroom with a pedestal washbasin, vanity storage and a low level toilet.
Verdict
We were very impressed by the unusual layout of the Auvergne coupled with the two sets of tri-fold doors, and the single pitched roof. This is a static caravan which we believe will stand out from the crowd and prove a talking point on parks.
Please note: Additional charges will be made by Park Operators and/or Distributors for transportation, commissioning, siting and annual maintenance. These charges will vary dependent on a number of factors including geographical location of your chosen park. Please confirm total costs with your chosen park before completing your order.
For further information
Swift Group Ltd., Dunswell Road, Cottingham, E. Yorks., HU16 4JX.
Tel: 01482 847332.
Fax: 01482 841042.
Email: [email protected]
Web: http://www.swiftholidayhomes.co.uk/

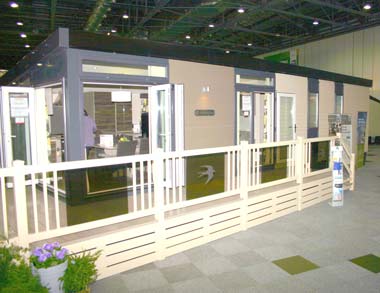
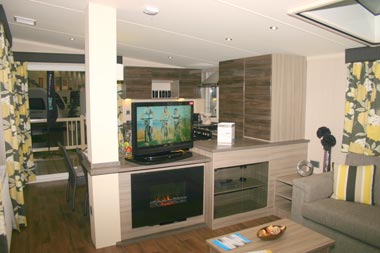
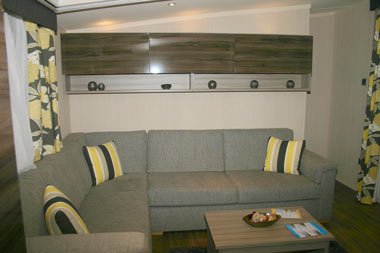
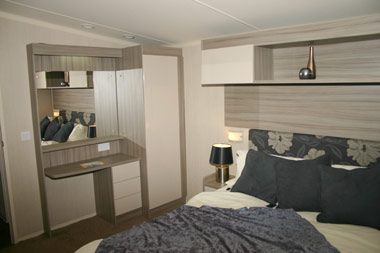
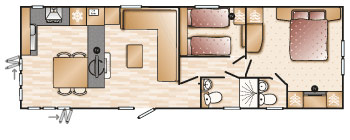




no photo’s of kitchen / diner ??, colour scheme variable, or just the one option , reminds me of ” Melamine World “
Looking at the pictures and layoutmore closely, I’d have thought most people would have preferred a bath/ shower room , in stead of a poky little en-suite, seems to be there just as a fashion accessory, really its just a sloping portacabin, looking a little prettier
It does look just like a portacabin and not even a pretty one ! looks like european market . maybe it is just a style we need to grow accustomed to ?
It is a amazing caravan!!! We stayed in one for a week and we didn’t want to go home. It was the best caravan we have ever stayed in and it spoilt us!
We purchased one recently and love it…so spacious. Our kitchen area is in the middle and sitting area where the folding doors are.
It’s definately a unique looking unit but that’s what we love about it!
Neil
Leisuredays
sorry cant see the point of a end kitchen at the front of van as most site owners have vans facing the same way and with nice views to lounge area at the front you would not have a view the only view you would have is to the side and then you would be overlooked by the next door van
What a horrible van, whoever though of dark wood should be shot, like going back to the 80’s. Do these manufactures ever seek advice from prospective customers ??
Don’t like this style at all gives the lounge area very shut in feel and with the dark wood not a place I would want to sit. It will be interesting to watch & see how they sell.
Swift builds a really good sturdy caravan,I am not fussy on this one,should stick to the excellent ones they made before,really well made,and set out.Unlike the total rubbish made by Willerby Caravans,which is structurally unsound,very poor quality,and literally falls apart around you.That is my top of the range Willerby Sherbourne2011 model,for you.You have been warned.Steer well clear.
Beautifull caravan, had a week in the front lounge one on a haven holiday park. We was so impressed with this caravan that we are looking to buy one. The layout was so practical and fresh with the open plan kitchen/lounge, the colours have been put together with a lot of thought,lovely browns and sunshine yellows . The by folding doors are so different,to sit on an evening with them both open,felt like we had the out doors in our living room!!
The master bedroom was so spacious the only down side was that I keep banging my head on the cupboards over the bed, the second bedroom was nicely set out,my kids loved the facted the they had a wall mounted tv in there room. The only down side was that everyone that walked/drove passed looked in and said beautifully van or just stood there pointing!! 10 out of 10!!
I have one for sale with veranda will be for sale at end of month private sale £30000