Liz King gives us her views on this luxury Victory lodge.
The new Evron lodge from Hull based Victory caravans encompasses all the design trademarks that I expected to see. What I hadn’t expected to see was a spacious, practical, well-specified lodge with four bedrooms.
The side aspect single entrance door opens into a light, spacious open plan living/dining/kitchen area where the colour scheme is based around the company’s trademark bold curtains which feature charcoal, black, silver and fuchsia pink horizontal stripes with fuchsia pink tie backs. Two big freestanding charcoal sofas, one is a sofa bed, with big scatter cushions made from the curtain fabric, aren’t out of place in front of the electric flame effect fire.
The beech coloured dining table seats eight people comfortably to a meal prepared in the well equipped kitchen, including a dishwasher and fridge/freezer as standard. The black high gloss black cupboard doors, granite look worktops and a practical vinyl plank effect floor co-ordinate well with the living and dining areas.
I liked the storage cupboard in the hall, but thought it lacked a mains power point.
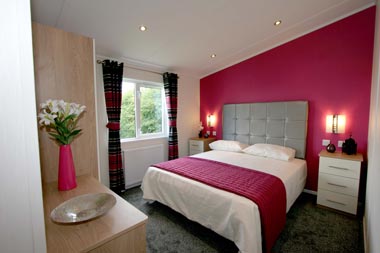
All the bedrooms have the same curtain fabric as in the living area and the main bedroom has a 5ft metal frame bed with full storage beneath it, with a silver coloured padded headboard, set against a fuchsia coloured feature wall, another Victory trademark. The full height wardrobe is complemented by bedside cabinets and a dressing table. The en-suite bathroom with a large semi-recessed basin, pedestal loo, heated towel rail and over the bath shower is accessed by a Jack and Jill door.
Bedroom two has a double bed and is similar to the main bedroom, but has a vanity shelf rather than a dressing table and has a Jack and Jill door to a shower room where there is a cupboard for the Morco water and heating boiler. Bedrooms three and four both have two single beds with bedside table and wardrobes; the fourth bedroom is marginally smaller than the third bedroom.
Exterior features include a Metrotile roof with uPVC soffits, fascias and downpipes, double glazed windows and doors and PVC-ue cladding.
Verdict
With vaulted ceilings and modern wood grain effect internal doors, and double glazed patio doors from the living area to the outside it’s a spacious, light, well designed lodge. If you didn’t need 4 bedrooms one of the bedrooms could easily become a quiet room or a TV room. The lodge can be built to BS3632 residential standard
Ex-works price: £76, 248.76*
*The price quoted is ex-works, includes VAT, but excludes delivery, installation and any other costs as determined by the manufacturer, distributor, dealer or park owner.
Specification
- Size 46×20
- Built to EN1647 temporary holiday accommodation standard, and is not designed for extended sub zero winter use or residential purposes.
For more information: http://www.victoryleisurehomes.co.uk/

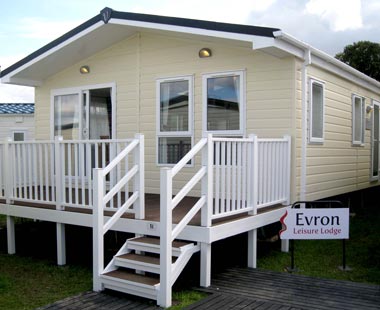
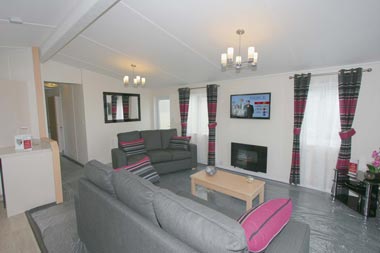
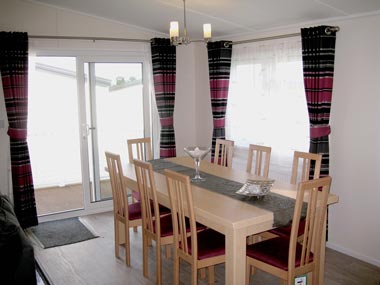

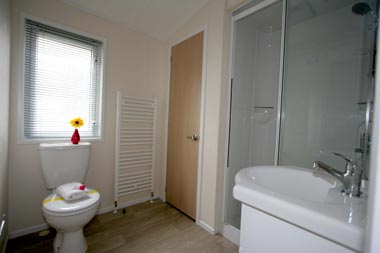
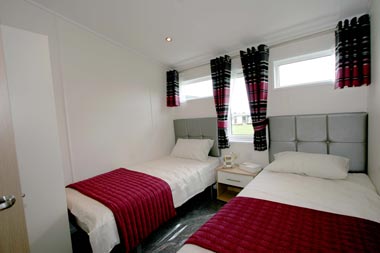





Just seen this at the New Forest Showground it is stunning, I loved it and could live in it. Wouls love to know the sort of price this would be sited all in….
Hi Pam
Thanks for adding a comment. It does look a splendid lodge. We’ve no idea what it would cost sited. It would obviously vary dependent on which park you wished to site it on. Looks like Victory have a list of ‘sales outlets’ parks on their website if you wished to enquire.
Kind regards
Craig
Leisuredays Insurance
NOT IMPRESSED,I think 4 bedrooms is a bit much for a holiday home bedrooms taken up too much space which has taken away the luxury spacious WOW factor as the 2012 Versailles model has.Don’t like both bathrooms being Jack & Jills, single entrance door, no breakfast bar, not a lot of wardrobe space or kitchen work tops, do like the up right fridge/freezer and colour scheme.Don’t think this model will match up to the 2012 versailles with its utility room and front balconey doors, which we have.