With its French inspired interior, the Pathfinder La Belle Maison lodge drew gasps of awe at the Ideal Home Show in London in March.
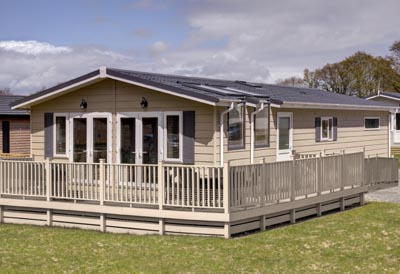
It’s fair to say that the model we saw was a prototype but nevertheless many visitors were more impressed with it and appeared to prefer it over the other more traditionally built show homes on display.
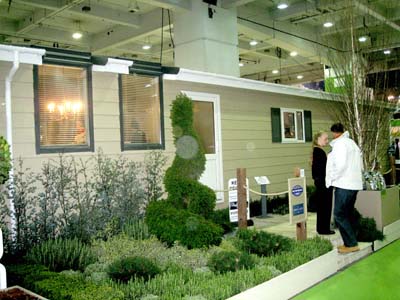
The open plan living, dining and kitchen area is a mix of antique and contemporary styles with a distressed look dresser, a scrubbed wood table with six chairs and two Velux windows over the table. The floor is wood with a rug under the coffee table, conveniently placed for the sofa and two armchairs.
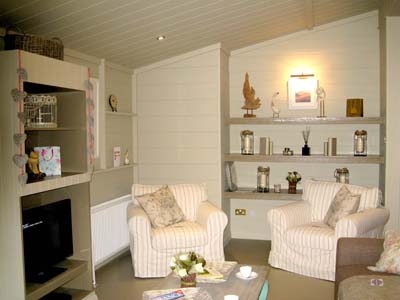
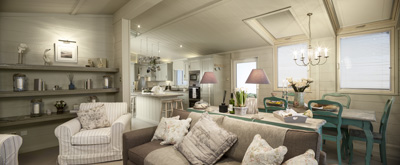
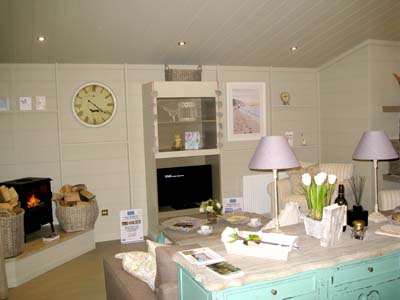
The built–in cupboard with accentuated vertical cover strips and wall shelves houses the television and DVD player too and there is a wall with recess for shelving. We’re told the shelves are painted in a colour called ‘Mouse’s Back’. The focal point is the electric log-effect fire set in the corner and two sets of French doors which lead on to the outside deck.
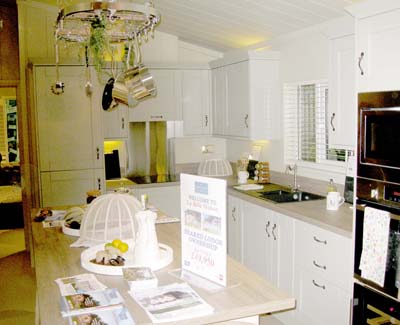
The kitchen is fully fitted with a dishwasher, a washer-dryer, fridge-freezer, four burner electric hob, a combination microwave and an electric oven. Rumours that the French are drinking less wine haven’t impacted on the kitchen design so there is a built-in wine cooler too. A long island unit adds extra work space; it’s a breakfast or convivial entertaining area, with a traditional pan rack suspended over the island. Worktops are a rustic looking wood grain finish and glean extra light from the Velux window.
To see more of Le Belle Maison’s spacious living and kitchen area, take the 360° virtual tour.
On to the bedrooms now, and the master bedroom has an en-suite shower room featuring a large modern rectangular shower, a stunning glass wall and a clear shower door. Even with the lavatory, freestanding hand basin and a full height cupboard for the central heating and hot water system, the room doesn’t feel restricted.
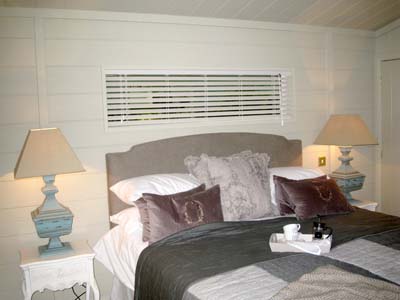
The well-sized bed with a padded headboard, free-standing bedside tables, three large wardrobes and a chaise-longue reminded us of La Belle Epoque. A set of double doors, complete with shutters lead to the exterior.
The second bedroom has an en-suite bathroom that has an over bath shower with a clear acrylic screen, a Velux window and is rather more than just bijou. The model we saw had 3ft x 6ft 3ins twin beds, each with large divan drawers but an alternative layout would be possible.
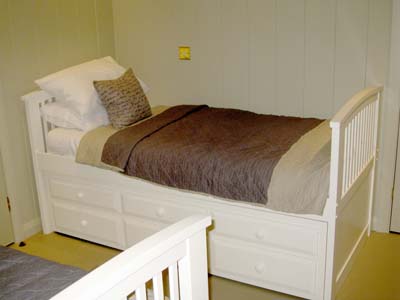
The cladding on the model seen was sand coloured Canexcel but other colour options are available as well as other cladding options, like timber. Dove grey ornamental shutters certainly look authentic.
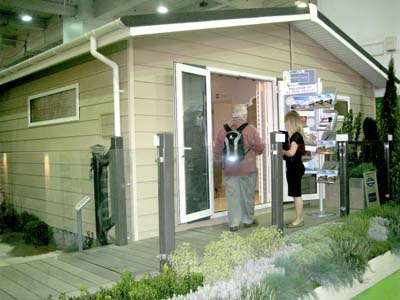
Verdict: oh la la!
The modern exterior hides a vintage style interior with practical features. There is certainly an element of grandeur and sophistication- a subtle combination of Parisian chic with a rustic Provence aura. Unusually, the interior walls are wood-clad, painted in a soft, easy on the eye colour and there are blinds to the tilt and turn style windows. Shutters at some windows add French authenticity. This particular lodge was designed especially for Dream Lodge Parks.
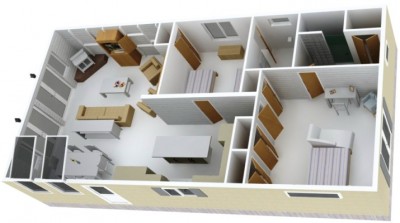
In summary:
- Size: 45ft x22ft
- Twin unit
- Two bedroom model (shown – but there is some flexibility on design)
- Built to residential standard BS 3632. Please refer to your chosen park’s licence and associated planning conditions if you are considering buying this lodge.
- Ex-Works Price: £126,720 plus £1509.61 VAT**
**Price is ex-works. Additional charges will be made by park operators, and/or distributors for transportation, siting and annual maintenance. Please check the price carefully before you commit to purchase, as prices vary considerably dependent, amongst other factors, on the geographical location of your chosen park.
For more information on the La Bella Maison visit the Pathfinder Park Homes website or check to see if you qualify for a static caravan and holiday lodge insurance discount.





I love your la Bella maison style lodge, so very stylish .