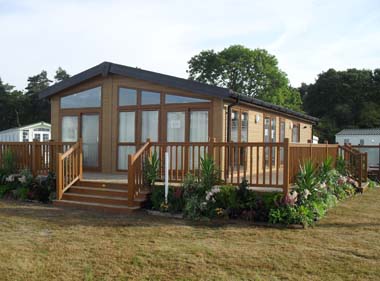
The Rivendale Lodge from Pemberton Leisure Homes can be ordered to either Leisure or Residential specifications and in keeping with this in a 44ft x 20ft format, an add-on utility room can be included. The Pemberton Rivendale sits on a twin axle, pre-galvanised steel chassis and features a pitched roof, clad in pan tile effect Plastisol coated galvanized steel. It has PVC-U double glazed windows and patio doors to front, side and rear elevations.
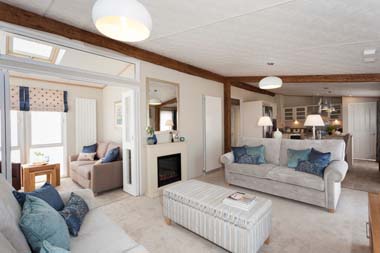
On entering from the front patio doors, you are immediately struck by the light and spacious open-plan lounge/kitchen with its timber beam feature, delineating the walls and ceilings. To the left is the Snug Room – a small, separate lounge-cum-conservatory with its own settee, coffee table and TV system. A roof light lets in plenty of natural daylight into an area that may also be used as an office or even a third bedroom.
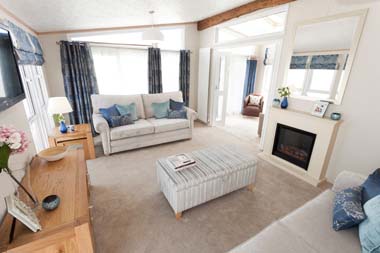
The décor in the main lounge is a sophisticated combination of pale greys and creams with accents of blue picked up in scatter cushions. Plenty of floor to ceiling windows together with the patio doors allow light to flood in.
The lounge has a nicely proportioned fireplace with electric fire and large, central ottoman surrounded by deep, plush sofas. A flat panel TV is attached to one wall above a low DVD satellite box unit with storage.
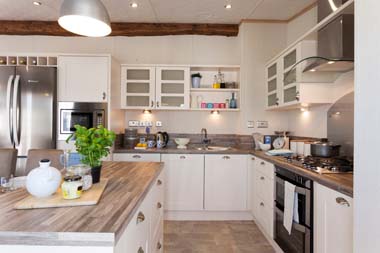
Moving into the kitchen/diner, a stylish glass topped dining table sits next to a wide topped island unit with storage under. The kitchen is laid out in a large L-shape with American style fridge freezer, sink and double oven/hob all fitted as standard. Kitchen units are white with panelled doors and attractive brushed aluminium cup handles.
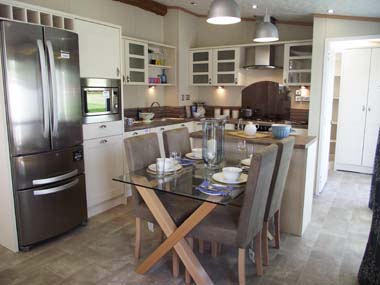
Glass fronted cupboard storage and open shelves with built-in microwave are also provided and the whole kitchen is finished with composite timber effect worktops. All in all a very attractive but also functional space in which to relax as well as prepare food.
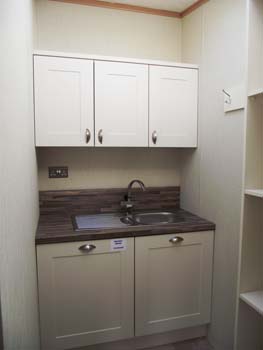
A door from the rear of the kitchen gives access to the optional utility room. This room adds an extra four feet to the length of the Rivendale and is, for a few thousand pounds more, a very welcome addition. It features floor to ceiling shelving, a boiler cupboard with plenty of access for servicing, a sink/drainer and below, a built-in washing machine. A glazed door gives access to the outside.
Another door centrally gives access to the sleeping accommodation of the Rivendale. Through this, on the left, is the second bedroom with twin beds, tables and tall, designer radiators. A built-in dressing table and wardrobe combination are also provided here.
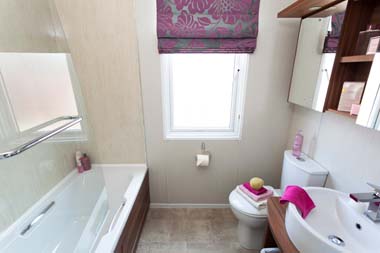
Next on the left is the main bathroom with full-length bath/shower with glass shower screen opposite which is a ceramic hand basin with storage under and flushing toilet. A bright room that doesn’t feel cramped – important in a bathroom.
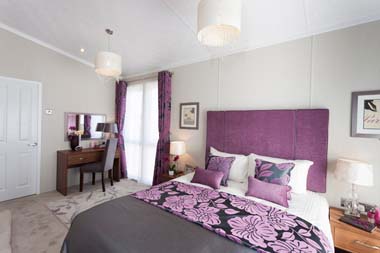
Another left turn off the main corridor takes us into the master bedroom – a huge, impeccably well appointed space, increased size wise by the additional four feet made possible by the utility room.
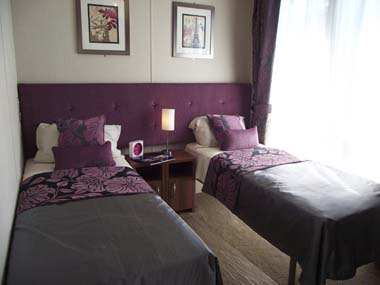
The colour scheme here is predominantly shades of purple and two-tone grey with contrasting bedding and light wood furniture. Double built-in wardrobes with glass doors and storage above sit opposite a king size double bed with padded purple headboard and side tables.
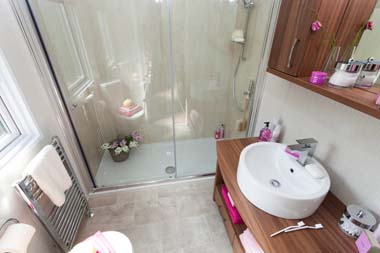
Passing even more storage in the form of open shelving and wardrobes, we move into the en-suite bathroom. The central feature here is a huge walk in shower (enough for two or more!), with sliding glass door, toilet, circular hand basin and storage – facility that would put many similar rooms in modern bricks and mortar houses to shame.
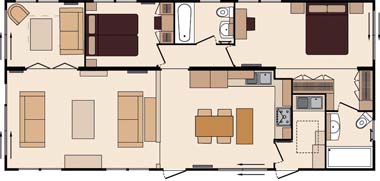
Verdict
Pemberton Leisure Homes have, with the Rivendale, produced a home that is both functional, well designed and with a high specification. If you opt for the residential version, you get eco cladding, a timber option and a wide range of colours plus lots of optional extras. No wonder it’s won Caravan Holiday Home of the Year on two occasions!
Ex works prices: £104,355* (model shown, includes: Utility Room £6,755, Canaxel Cladding £1,990 and Residential Spec £1475)
Visit the Pemberton Leisure Homes website for further details
*Additional charges will be made by park operators, and/or distributors for transportation, siting and annual maintenance. Please check the price carefully before you commit to purchase, as prices vary considerably dependent, amongst other factors, on the geographical location of your chosen park.
Get a holiday home insurance quotation from Leisuredays by clicking here.




