The Wessex Contemporary Vue is a new model for 2015, and the model seen differs from the standard specification.
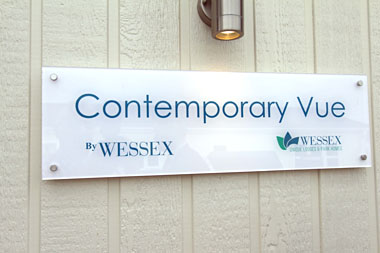
The open plan living area has a huge L-shaped sofa, with a deep pile scatter rug and a contemporary electric fire.
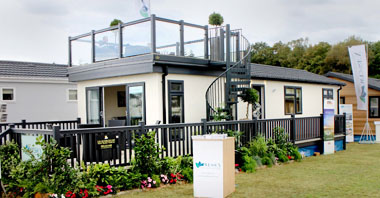
The double sliding doors to the exterior are graced with curtains whilst other windows have horizontal blinds.
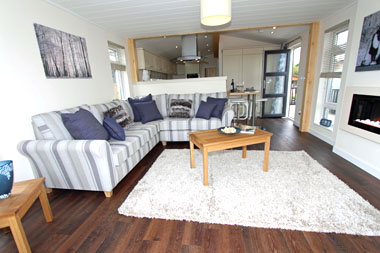
There’s masses of storage space in the kitchen with base units and wall hung cupboards. Accoutrements include a four burner gas hob with an acrylic splash back and a cooker hood, a fridge freezer, electric oven with a grill, a microwave and a dishwasher.
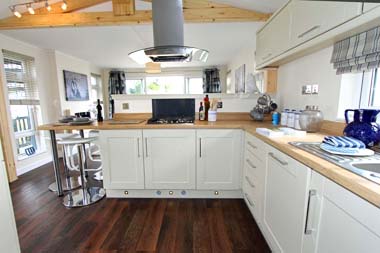
A 1½ bowl stainless steel sink unit has a feature tap, there are three double power points over the work surface and a door to the exterior which has a curtain whilst the window has a horizontal blind. We particularly liked the plinth lighting and three-person breakfast bar.
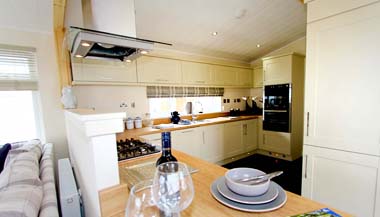
The master bedroom has a double bed, wardrobes with space-saving sliding doors and freestanding bedside tables. The room’s highlight is the feature wall, a distressed, beach look wall. The en-suite shower room uses black, white, charcoal and gray as its colour scheme and this is repeated in the second family shower room.
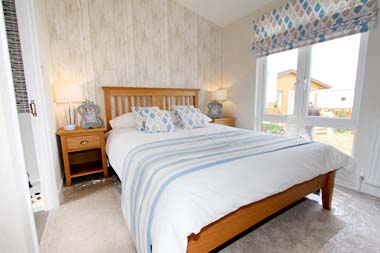
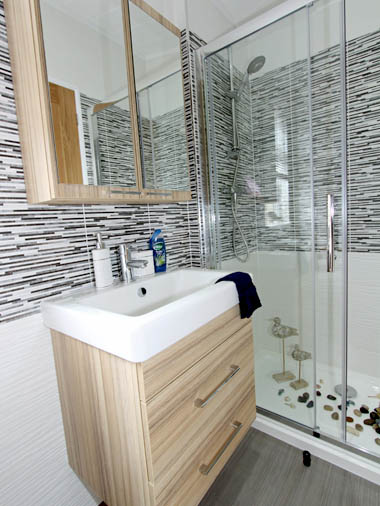
The second bedroom has twin beds, and the same soft furnishing scheme as the master bedroom.
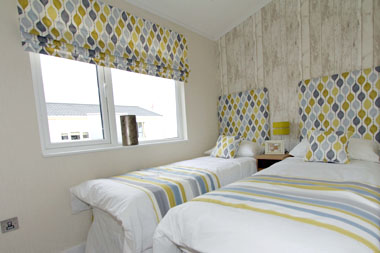
Green credentials include A+ rated appliances in the kitchen and LED lighting.
The exterior on the model as seen was vertical CanExel cladding but other options are available. The real external feature though is the 14ft x 14ft roof terrace accessed via a spiral stairwell. The terrace is covered with low maintenance rubberised anti-slip with a carbon fibre resin solid base.
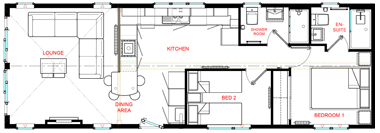
Verdict
It’s a lodge for those who want something others don’t have, namely the roof terrace, a little bit of one-upmanship, but you’ll need an appropriate plot and be careful not to upset your neighbours. Wessex, is now a division of the Omar Group, which acquired the company in 2014. There is Omar branding within the design and décor package but the company offers a wide range of design options to suit both budget and environment. We were, however, a little surprised at the lack of storage in the second bedroom.
In summary:
• Single unit
• Size 40ft x 14ft
• Built to BS3632 residential standard, but check your proposed park’s licence and associated planning conditions before signing on the dotted line
Ex works price from £89,153 including VAT*
Visit the Wessex website for more information or check out the holiday lodge insurance page for further details on our great value cover.
Could you see yourself in this lodge? Why not add a comment below
*Additional charges will be made by park operators, and or distributors for the transportation and siting of your unit. Please check the price carefully before you commit to purchase as prices vary considerably dependent, amongst other things on the geographical location of your chosen park.





like this one but roof terrace looks odd
Thanks for sharing your thoughts Lizzy!
Lucie
Leisuredays
Why not put a bedroom up there with a terrace it would give you more living space down stairs.