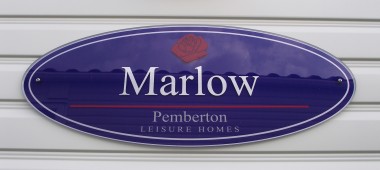
The Marlow static caravan from Pemberton Leisure Homes comes in three versions: a 35ft x 12ft two bedroom and slightly wider 37ft x 12ft two and three bedroom models.
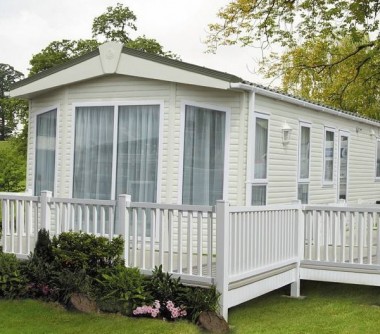
From the outside Pemberton Marlow is pretty standard to look at with a pitched roof and bow patio door windows to the front elevation. There is an option to have the standard patio windows changed for a set of French doors for a cost of slightly over £400 when you order. The Marlow is clad in the usual coated aluminum in shades of grey, but there is a choice of timber, vinyl or Canexel claddings as optional extras along with environmental colour schemes.
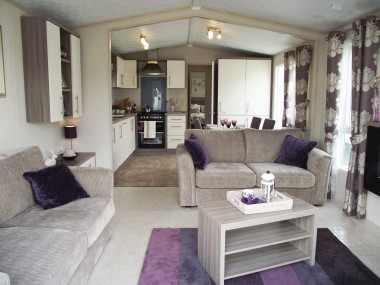
The pitched roof is clad in pantile effect plastisol coated galvanised steel and is insulated to a depth of 60mm. All walls have insulation to a depth of 150mm including the under floor area. The whole caravan sits atop a twin axle chassis (pre-galvanised steel as an optional extra) with a removable towbar – all pretty standard stuff. All exterior pipework is fully lagged and an exterior light comes as standard. The Marlow is also available in a Residential Specification (BS 3632).
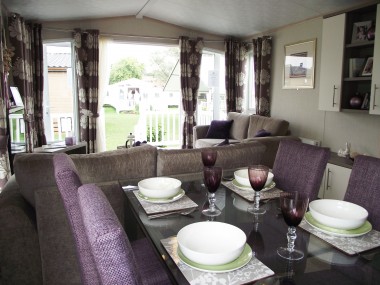
Stepping inside through the large front patio doors you are immediately struck by the impressive open plan design. Clear lines of sight carry your gaze through the lounge to the kitchen/dining area and give an impression of airy spaciousness. The lounge is almost square and features a fitted carpet, floor to ceiling curtains and a colour palette in greys with an accent colour of dark purple on the rug and cushions – a sophisticated look that’s easy on the eye. Twin, two seater sofas (one of which is a fold-out sofa bed) are set in an ‘L’ formation and there’s a central coffee table. There’s also a huge amount of natural light which floods in through the large floor to ceiling windows and the front and side doors.
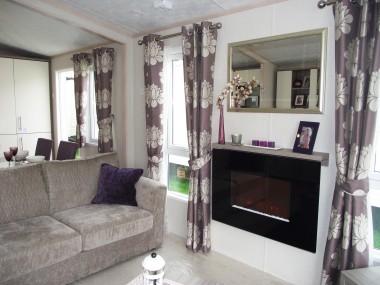
One wall is fitted with a flame effect electric fire with a small mantle and mirror above. A corner unit provides support for a TV with shelves below for DVD and satellite boxes. On the opposite wall is a double cupboard with central shelves, below which is a small sideboard-cum-storage unit. A small archway leads you through into the kitchen.
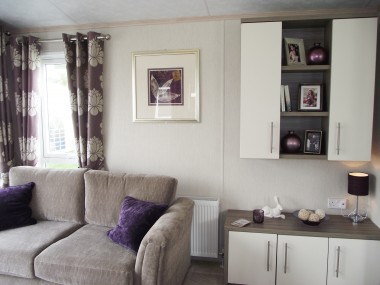
The kitchen/dining area is, once again, very spacious with the kitchen on one side, opposite the free standing glass topped dining table with four fabric chairs near the side entrance door. To the right of this door are storage units which also conceal the combi central heating and water boiler (an optional extra) as well as a large integrated fridge/freezer – also an optional extra.
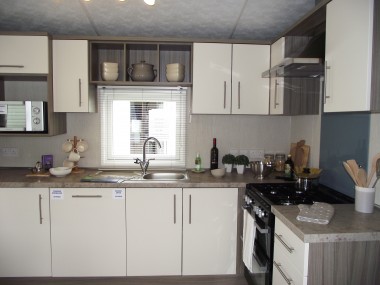
The kitchen itself is ‘L’ shaped and comprises a row of cupboards and under-counter storage units with stainless steel sink and tap centrally positioned in front of the window. A standard gas oven with four burners and a grill is fitted as standard, although most other appliances from the microwave to the dish washer are all only available as optional extras, although you do get an externally vented cooker extractor hood.
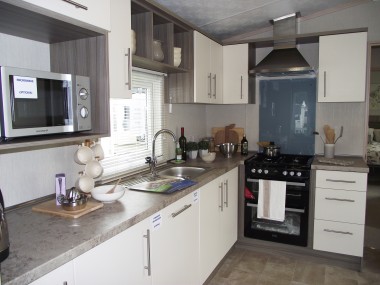
900mm counter tops are in a pleasing light grey with contrasting white units and brushed stainless steel handles. It was good to see so much storage space fitted into the kitchen area and there’s a plethora of cupboards, shelves and drawers to accommodate most kitchen equipment.
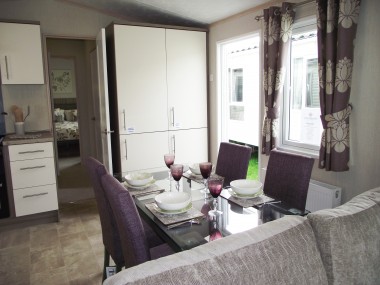
As is usual on this type of static caravan, a central door leads through from the kitchen to the Marlow’s sleeping and bathing accommodation.
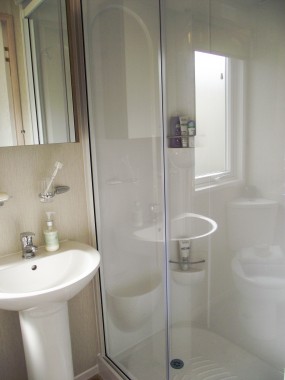
First up on the right is the family bathroom. This comprises a walk in shower with sliding glass door; the shower fitted with a thermostatic mixer, a pedestal handbasin and fully flushing toilet set at an angle to one side. A mirrored cabinet is fitted above the sink and an extractor fan is included. Although not huge, the bathroom is adequate for a caravan of this size and we have seen many much smaller bathrooms!
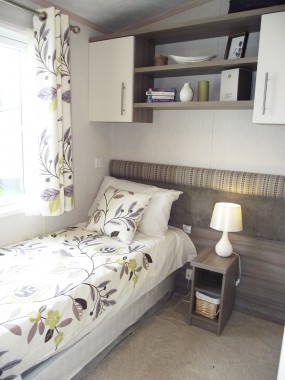
Across the corridor to the left is the single bedroom which is basically fitted out with bed, wardrobe and small bedside table. Storage is provided with overbed cupboards and shelving and there’s a nice padded headboard that runs across the width of the room. Bedding is in a light floral pattern in shades of green and light mauve. An opening window next to the bed allows light and fresh air to enter the room.
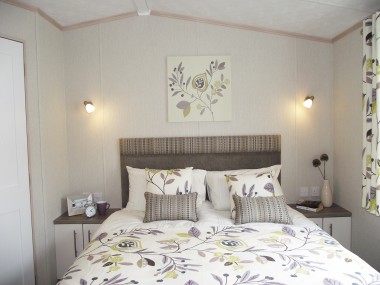
The final room on the Marlow is the master double bedroom. Featuring a large, centrally positioned bed (a lift up one giving extra storage is available as an optional extra), the room also has a padded headboard and a vanity unit with wide shelf, mirror and stool at the foot of the bed. Opposite this is a large, double wardrobe and to the right a door leading into the small en suite bathroom. This is a simple room and features a flushing toilet and corner handbasin.
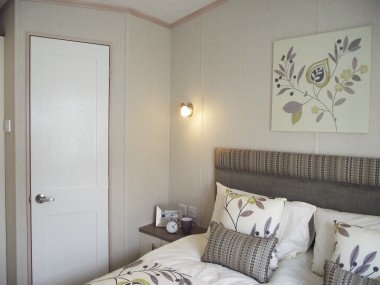
The bedroom is decorated in a similar style to that of the single room, with light floral fabrics, light grey walls and fitted carpets. The main bedroom has angled reading lights and a bedside table/cupboard at each side of the bed.
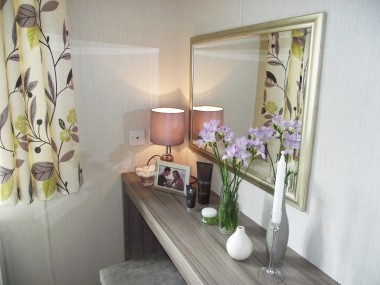
Verdict
For the budget to mid price point, the Marlow offers a lot of choice in a static caravan. We very much liked the open plan nature of the design, the storage provided in the kitchen and the well chosen colours used in both décor and fabrics. As a starter caravan it would enable the first time buyer a chance to get a foot on the ladder after which the huge range of optional extras would allow the specification to be increased bit by bit when funds allow.
Plus
- Wide, open plan design
- Plenty of storage in the kitchen
- Great range of optional extras available
Minus
- Almost all kitchen appliances are optional extras – including the microwave
- Central heating only available as an optional extra
In-a-Nutshell
A stylish static caravan to get you on the road to holiday home ownership
Cost to insure:
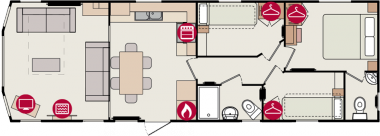
In summery:
- Size: 37ft x 12ft
- Berths: 3, in two bedrooms (2 more on fold-out sofa bed)
- Build Standard: EN1647 (ask about BS3632 residential option)
- Other Layouts Available: 35ft x 12ft 2-bedroom model; 37ft x 12ft (smaller master bedroom)
- Key Optional Extras: PVC-U double glazing; patio or French doors to front; gas combi central heating; timber, vinyl or Canexel cladding; alternative sized single beds (e.g. 2ft 6in, 3ft and 3ft 6in)
Ex works price: £32, 377*
Visit the Pemberton Leisure Homes website for more information, or visit our static caravan insurance to start an online quote.
*Additional charges will be made by park operators, and/or distributors for transport, siting and annual maintenance. Please check the price carefully before you commit to purchase, as prices vary considerably dependent, amongst other factors, on the geographical location of your chosen park.





Beautifull wish I had the money to buy it .
perhaps next year hopefully
Living in Canada, will be buying new static in a year or so, like this unit as we only spend a couple of months a year in UK. Can you send me more info via email.
Thank You.
Hi Ron,
There’s more information on the Pemberton website, see here for details. I’ve sent you this on a seperate email also.
Many thanks
Lucie
How much is the pemberton marlow residential specification bs3632 2015 to buy new from you? Everything included
Hi Karen, you would need to contact Pemberton direct or a local park or dealership: https://www.pembertonlh.co.uk/contact
We have a Pemberton Marlow Caravan 2015 No Letting As New with Galvernised Verander on Prime Site Nab 14 West Sands how Much is it worth
The value varies depending on the geographical location of your park. You park owner would be best placed to advise.