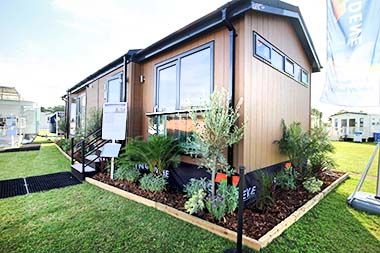
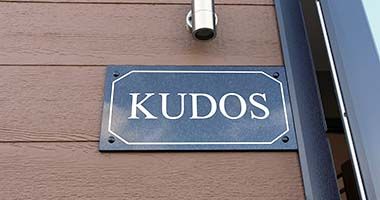
The Tingdene Kudos lodge is a new design for 2016. It is a quirky design, starting with the exterior measurements, as part of the lodge measures 12ft wide and part is 14ft wide. Then there is the external appearance which is a mix of horizontal and vertical Smartside cladding with PVCu Anthracite grey double glazed windows and French doors.
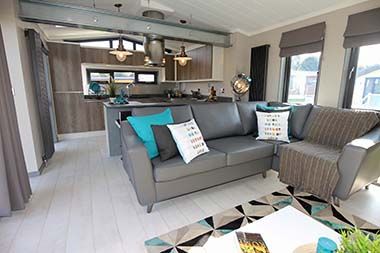
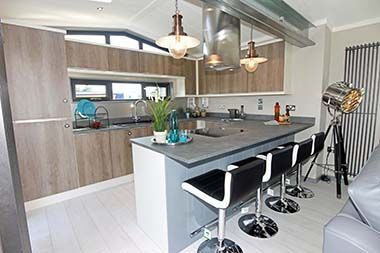
The interior revealed even more individuality. The kitchen is well-specified with an induction hob, an electric oven, washing machine, dishwasher and fridge freezer, a wine rack and good storage facilities; all pretty standard then. But there is a big lacquered metal beam, (like an RSJ girder) partly structural and part feature at ceiling height and a tall round barrel-shaped stainless steel extractor fan over the hob.
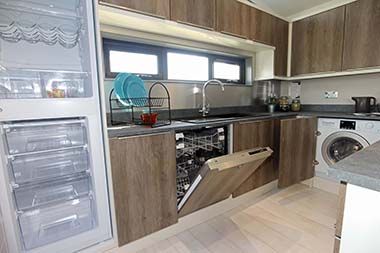
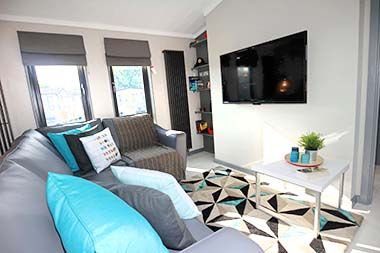
Living space flows from the kitchen; the breakfast bar is good for social interaction, but it is the only eating area – no dedicated dining area. The L shaped sofa is upholstered in grey faux leather and has a multitude of scatter cushions. Roman blinds hang at the windows, anthracite coloured curtains swing at the French doors and charcoal grey upright radiators rise up the walls. The features are a shelf unit with USB charging point, the industrial look lighting and a 50 inch wall mounted television.
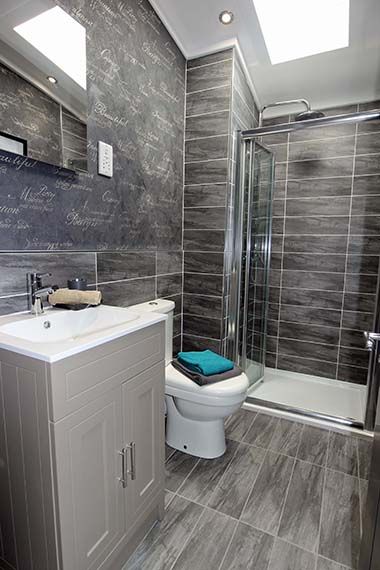
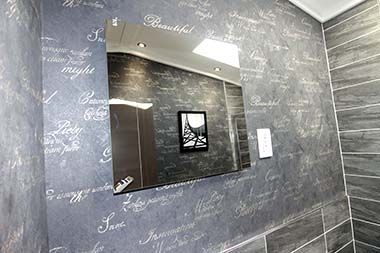
A door leads to the entrance hall where there is an upholstered cosy nook, a power point, coat hooks, a door to the exterior and a door to the shower room where we expected more eccentricity and it was there; the large shower with a bi-fold door has a feature wall, and other standard fittings but the heating is courtesy of the wall hung heated mirror. It gave off an amazing amount of heat.
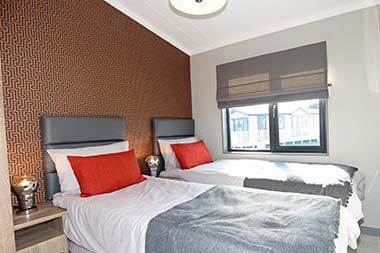
Bedroom 2 has twin beds with padded headboards set against a feature wall of bronze and black with a Greek key pattern. Free standing bedside cabinets and a wardrobe complete the essential items.
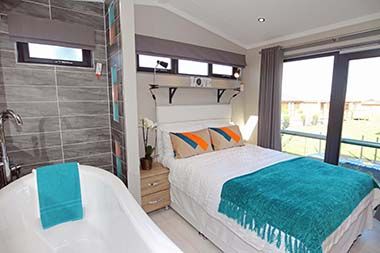
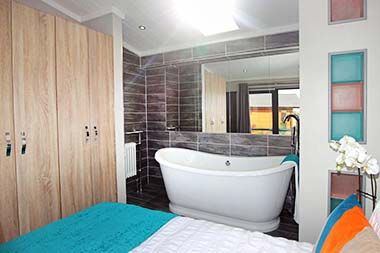
The master bedroom has floor to ceiling windows with a sliding door to the exterior, framed by curtains hung by eyelets from a pole. The double bed has a white feature headboard with bedside cabinets each side of it. Clothes storage is simple wardrobes. A step leads to the feature of the bedroom – a roll top bath with a handheld shower; it can’t be described as an en-suite as the main facilities are located in the shower room.
Verdict
Think idiosyncratic. It’s a utilitarian “converted warehouse” look, sort of “loft living” for a niche market, but its characteristics might charm those wanting something really different to spend leisure time in.
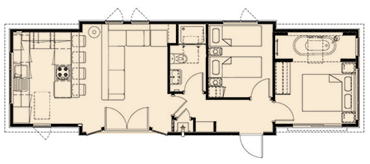
Size and pricing
- Twin 42ft x 12-14ft
- Built to BS3632 residential standard. Please refer to the park licence and associated planning conditions prior to confirming your order
- Recommended retail price ex works including VAT for the model seen from £88,915.00
- Additional charges will be made by park operators, and or distributors for the transportation and siting of your unit. Please check the price carefully before you commit to purchase as prices vary considerably dependent, amongst other things on the geographical location of your chosen park
Further information
- Website: www.tingdene.co.uk





What makes caravan designers think that everyone wants “open plan” accommodation ? Now they are putting the bath in the bedroom! Personally I prefer separate the kitchen from the living room as well as the bathroom separate from the sleeping area.
Thanks for your feedback Peggy. Open plan certainly isn’t for everyone and there are still many manufacturers offering separate bathrooms from the sleeping area.
What an awful looking lodge, we had a Tingdene for 10 years and even on selling it, it looked more appealing than this one. It’s miserable, there is nothing inviting about it, you go to a lodge to relax, it looks more like a prison with is’s colour scheme, it’s grey, grey and a miserable brown. Come on Tingdene you can do better than this.
Thanks Jill. I think Tingdene have gone for a specific look with the Kudos lodge. It was certainly a talking point at the show and we met people who loved it and others like you, who didn’t.
We have a stunning 2004 Atlas, 37feet x 12feet.
It is a middle lounge, ie bedrooms either end along with washrooms etc.
We have full glazing on the one full side….why are manufacturers NOT producing this type of “van”….we are due a change at the end of 2016.
Thanks Paul. It’s an interesting point and we’ll share it with a couple of manufacturers.
Hi Paul,
We have the Villa Deluxe, which is a striking and modern centre-lounge model. It benefits from a well appointed kitchen and generous lounge area in the middle, with bedrooms either side of this with their own ensuite and/or bathroom. Having small children myself, having our bedroom apart from them is certainly something I can see the benefit of! However, we tend to find that due to the difference in park layouts, these models are popular with our European customers, but the Villa Deluxe is certainly available for our UK customers too. Please take a look at our website for more details on the Villa http://www.willerby.com/villa-deluxe-uk-holiday-home-203 and we would be pleased to help you with any enquiries you might have regarding the model.
Many thanks,
Mel@Willerby
I LOVE THE KUDOS and hoping to buy one soon.
I have a 39ft x 14th 1 year old static right now. ABI
Looking to find somewhere that can send me a PDF version to my e-mail address,
Regards,
Neil
Hi Neil. I’m sure if you contacted Tingdene they would be able to send you one: sales@tingdene.co.uk
Do you know of any parks that are open for 12months in the Scarborough/Bridlington area that you can still in