New from Regal Holiday Homes for the 2016 season is the Hamilton Lodge – a single unit. With rigid cream vinyl exterior cladding and stylish anthracite grey uPVC double glazed window and door frames it has an arresting appearance.
The side aspect entrance leads into a cosy hallway with a radiator, cupboards with coat rails and cupboard for the central heating boiler. The open plan kitchen, living and dining area are to the left and the bedrooms to the right.
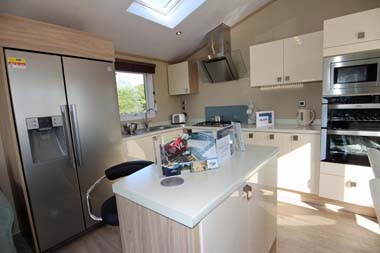
The kitchen is L shaped with one roof light, complemented by a large window and feature lights over the breakfast bar, so it’s light and airy. It’s a well-specified cook’s area with a gas oven and grill, combination microwave oven, gas fuelled 5-burner hob, with a very trendy stainless steel and glass extractor hood. Gloss fronted cupboards add to the spacious look, and LED strip under-lighters add ambience from dusk onwards. Add in wine racks, a wine chiller, a dishwasher, a washing machine and an American style fridge freezer and what more could you want?
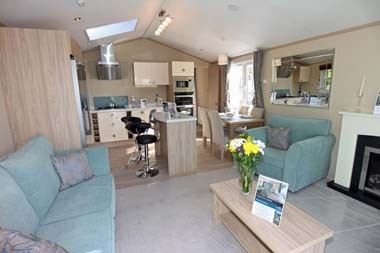
The living area has a freestanding sofa and chairs, an electric fire with a wall-mounted television point above. Standard features include sliding patio doors to the front elevation and an in-built radio with celling speakers. The soft furnishing scheme revolves around duck egg blue. Tall modern radiators blend with the traditional and modern look.
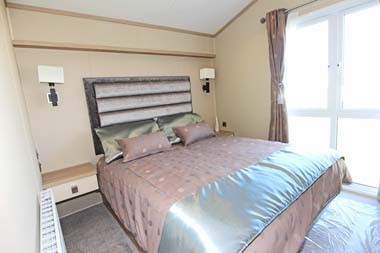
The master bedroom has a luxurious looking feature padded headboard in grey velour-look fabric above the king-sized bed. A neat dressing table has a modern cube stool. The en-suite shower room features a wall-mounted LED backlit mirror and a domestic style round basin mounted on a vanity unit.
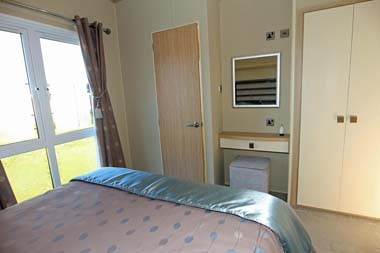
In the Regal Hamilton lodge, clothes storage is in a compact walk-in wardrobe which does have a light. The second bedroom is fitted with twin beds each 2ft6ins wide, so there is just a narrow space between the beds. The wardrobe, however, is spacious.
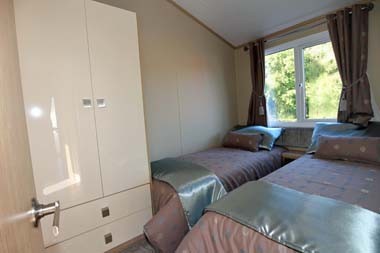
The family shower room has a quadrant shower with sliding doors but otherwise is just a larger version of the en-suite shower room.
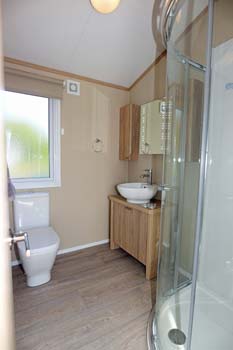
Size: Single unit 41ft x14ft
Built to BS3632 residential standard. Please refer to the park licence and associated planning conditions before confirming your order.
Recommended retail price ex works from £67,180.00*
VERDICT: Ideal for a pitch where length rather than width is the important criteria. It’s well-specified but there are a number of options available to personalise the lodge to your own specifications or those expected by the park of your choice. Personally, we’d want a couple of inches taken off the height of the breakfast bar to make it more user friendly.
For more information visit www.regalholidayhomes.co.uk
*Additional charges will be made by park operators, and or distributors for the transportation and siting of your unit. Please check the price carefully before you commit to purchase as prices vary considerably dependent, amongst other things on the geographical location of your chosen park

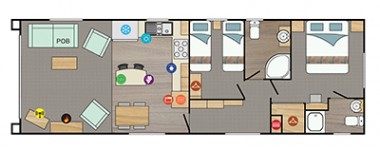




More and more manufacturers seem to want to persuade us that a wider than normal van (i.e. more that 12’6″) is a lodge. Call me old fashioned but describing something as a single unit lodge is oxymoronic. A lodge (in my view) is by definition a twin unit. You can call a garden implement with prongs and used for digging a spade – but it is nevertheless a fork!
Looks very nice but I have seen a lot better for a lot less money. Finish isn’t very homely. If I had the money I wouldn’t buy it.