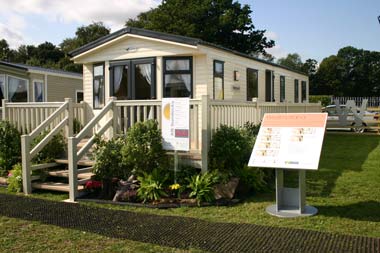
This Willerby Westmorland is a 35ft x 12ft holiday home built to EN 1647. Externally it is clad in aluminium and has a steel pantile roof. It comes in two versions, the standard with windows in the end wall of the lounge, and the Outlook in which the windows are replaced by a pair of French doors. Other options include a galvanised chassis instead of a painted one, PVCu double glazing and central heating. It has three bedrooms but sleeps eight thanks to the pull out sofa bed in the lounge. We should also mention that there are blown air plinth heaters in each of the three bedrooms.
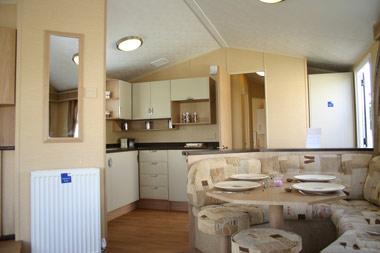
The entrance into the home leads into the kitchen area with the dining and lounge areas to the left as you enter. Separating the dining area from the entrance is an angled base unit with three cupboards. Standard furniture in the dining area comprises a rectangular table with two stool and fixed seating along the wall. The seating in fact, runs the length of the wall to the corner of the lounge area where it turns through 90 degrees to the French doors at the other side of which is a corner settee. Next to the corner settee – along the home’s back wall – is a TV cabinet beyond which projects an angled wall on which is an electric fire.
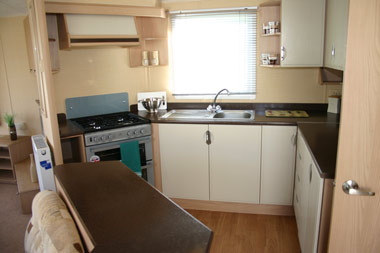
The kitchen is basically L shaped except for another wall which is angled off the home’s rear wall. This is where the gas cooker with electronic ignition and a four burner hob have been fitted. Above the hob is an extractor hood. Working surface space in the kitchen is reasonable as is the storage for food and utensils. However, both a microwave and a fridge/freezer are optional extras. Sadly, none of the walls have been tiled, the only concession to fumes and cooking pollutants being a short height glass splashback behind the hob.
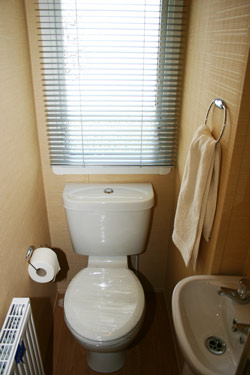
Going through the door from the kitchen into a corridor, the first door you come to is the cupboard where the boiler has been fitted. Next to the boiler cupboard is the toilet which it has to be said, is very small. Apart from the toilet the only other units are a pedestal washbasin immediately inside the door and a fan in the ceiling.
Whilst the toilet is small, the shower room next to it is one of the best features in the home. In addition to a large shower cubicle, there is a base unit with a large washbasin sitting on top of it. The base unit is unusual in that it is triangular in shape with the longest side running along the room’s back wall and the two other sides – which are actually doors – projecting into the room to meet at 90 degrees.
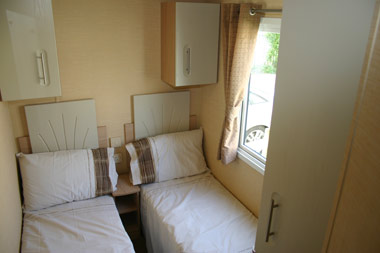
Across the corridor from the shower room is the Westmorland’s second bedroom. It has two divan beds with cupboards on the walls above them, and there is also a wardrobe with three drawers below it at the foot of the bed on the outside wall. Opposite the foot of the bed, on the party wall with the corridor, is a framed mirror.
At the end of the home is the main and with the third bedroom next to it. This has two narrow divans, with a bedside cabinet between them and a single gang socket and light switch above it, whilst above each bed is a wall cupboard. There is also a wardrobe mounted on the wall above the foot of the bed on the outside wall of the home. Whilst it is extremely small it is better than nothing offering at least some token storage space for clothing.
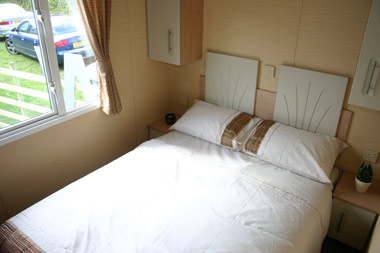
The main bedroom has a double bed with and two bedside cabinets plus a wall cupboard at each side of the headboard. Opposite the foot of the bed is a double wardrobe with three drawers below it. Between the wardrobe and the door is a small dressing table made up of a shelf with a mirror on the wall above it, and a small cupboard below it.
Main features
- Fixed seating in lounge
- Pull out sofa bed
- Gas cooker with electronic ignition
Verdict
The Willerby Westmorland is a well worth considering for anyone thinking of buying their first holiday home. Not only is it well designed its price is actually less than you would pay for many cars. Things like double glazing and central heating are optional extras but that won’t stop owners having very comfortable holidays in the home. If we do have one reservation it is that being a single unit, there is not a lot externally to distinguish the home from a great many other single unit holiday homes.
Specification
- Type: Single holiday home
- Standard: BS EN 1647
- Size: 35ft x 12ft
- Bedrooms: 3
For further information: Willerby Holiday Homes, Imperial House, 1251 Hedon Road, Hull, HU9 5NA. Tel: 01482 713838. Email: [email protected] Website: www.willerby.com
Click here to learn more about getting insurance for a Willerby static caravan.





Thanks for this. Looks great!
But nothing about finance. How much is it?!
Thanks – Andy Mash.
Hi Andy,
Unfortunately we’re not able to publish price lists, but you should find the inforamtion you need from the Willerby website – link given above.
Hope that helps.
We bought a Westmorland new this year. The build quality is abysmal. We have floors the whole length of the unit which arnt screwed to the joists. Rows of screws underneath showing where they should be in the joists. Wall boards popping out, Seating collapsed after four weeks wear, One of the joists has completely snapped in two, Roof leaks. None of the cupboard plinths were fitted. Shower flooded the bathroom because it wasnt sealed. All in all instead of making peoples dreams come true they have destroyed our dream of having a holiday home.