The Parkview range of lodges made by Victory Leisure Homes are new for the 2016 season and you won’t be disillusioned. There are six models in this value for money lodge range, which are built to a residential standard offer all year round comfort.
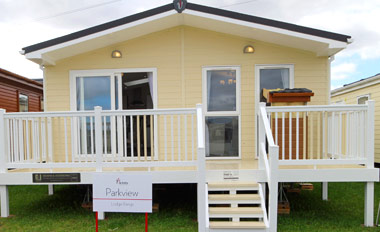
There’s an entrance on the side aspect but we chose to wander in from the decking through the front sliding doors.
As usual the living/dining/ kitchen area is open-plan, which is a very sociable layout. We loved the floor to ceiling windows in the living area and immediately noted the exquisite feature wall over the fireplace and the stunning floor length curtains in charcoal and silver coordinating with the charcoal and grey carpet. Yes, it’s the décor scheme we expect to see from Victory’s lovely lady who does the interiors!
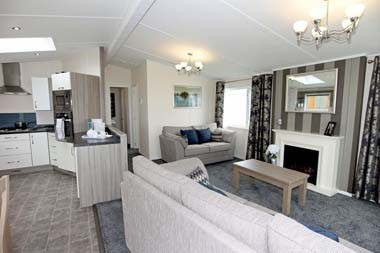
There are two freestanding sofas, well placed to enjoy the ambience of the log effect electric fire. The sofa is upholstered in colours that blend well with the curtains and is “accessorised” with complementary scatter cushions.
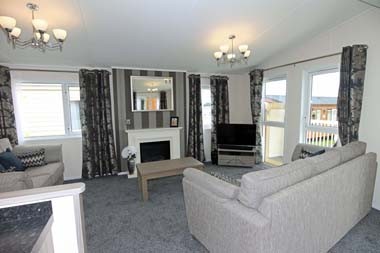
The dining table easily seats four people, but there’s room for a larger table if you are a sociable sort. And if you are, them the kitchen is just for you with its fridge freezer, one-and-a-half bowl sink with drainer, a dishwasher, four burner gas hob, with externally vented extractor hood, gas oven, and integrated combination microwave.
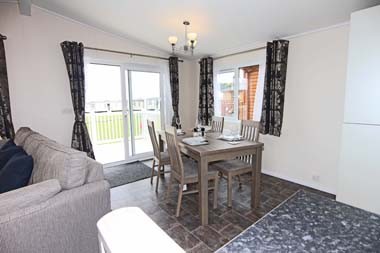
There’s plenty of worktop space, generous wall and base units and a wine rack. Then there’s two double power points for electrical appliances on the work surfaces.
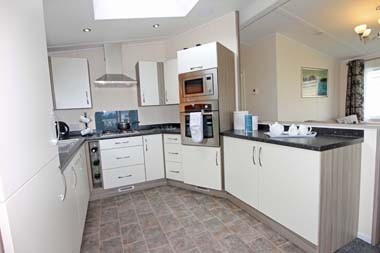
Even better, there’s also a very reasonably sized utility room. The model we saw had a washing machine in it, with wall and base units, the boiler and a door to outside.
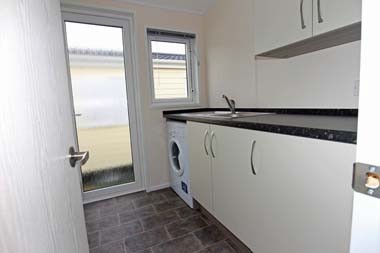
We really liked the wall feature in the hall with a mirror and power point with USB charging socket.
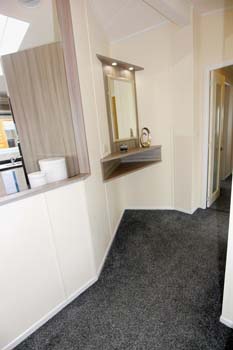
The second bedroom is spacious, with twin beds, each with a charcoal grey padded headboard. Windows are covered with either Roman blinds or curtains and there’s no shortage of storage. A door leads to a roomy shower room (also opened from the hall) with a rectangular shower tray accessed by a sliding door. A mirror-fronted cupboard, a shaver socket and a heated towel rail complete the trimmings.
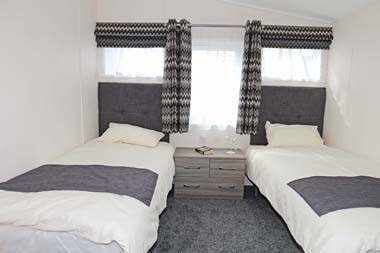
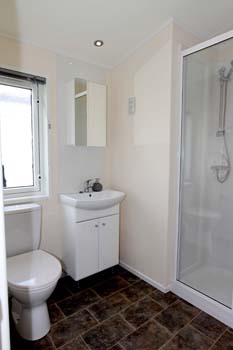
The master bedroom is a masterpiece with a 5ft lift-up bed with spacious storage underneath, a padded headboard set against a feature wall, coordinating window sill length curtains, USB charging points and a dedicated wall-mounted television socket. It doesn’t end there as there’s a walk-in dressing area, with a wall-hung vertical mirror and several wardrobes and drawers. The en-suite bathroom with an over-bath shower and feature tiling is very similar to the Jack and Jill shower room.
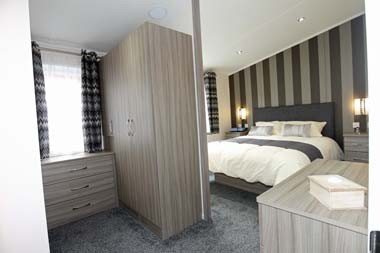
On the outside, the model we reviewed was clad in profiled PVC-ue cladding and uPVC soffits and fascias and had domestic gutters and downpipes. Cladding options include Canexel or timber.
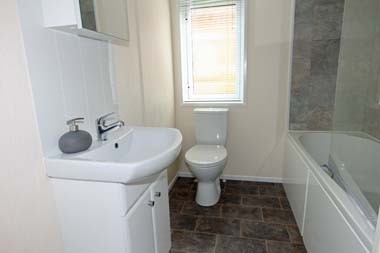
VERDICT: A stylish lodge. Good value for money and ideal for year-round use with a combination of opulence and practicality.
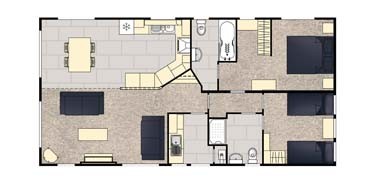
Factfile
Size: 40ft x 20ft twin unit
Build standard: Built to BS3632 residential standard. Please refer to the park licence and associated planning conditions before confirming your order
Berths: 4
Recommended retail price: Ex works from £77,573.31 including VAT*
*Additional charges will be made by park operators, and or distributors for the transportation and siting of your unit. Please check the price carefully before you commit to buy as prices vary considerably dependent, amongst other things on the geographical location of your chosen park.
For more information visit www.victoryleisurehomes.co.uk




