A superb two bedroom park home with classical features and a stunning contemporary kitchen.
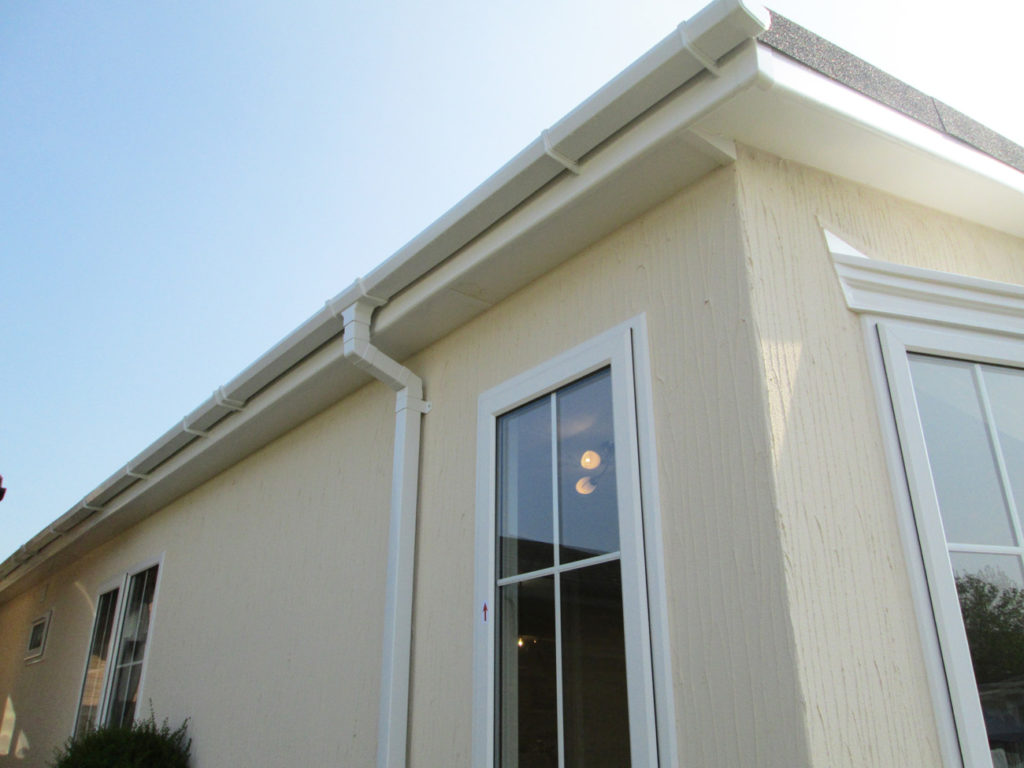
The Tingdene Villa park home is one of their most popular models and comes in a variety of combinations. Our review model was on show at the World of Park Homes at Stoneleigh Park and featured a number of bespoke options that were specific to the park on which this Villa was to be located – Limit Park in Hertfordshire. Tingdene offer a very flexible design service and many of their homes and lodges are able to have bespoke options depending on customer choice.
From the outside the Villa has plenty of windows with several large lights down each side, a small bay window to the front, with another smaller window and a smart front door set out from the front with a nice roof canopy and electric lamp fitted to the side. There’s also a separate side access door leading to the utility room.
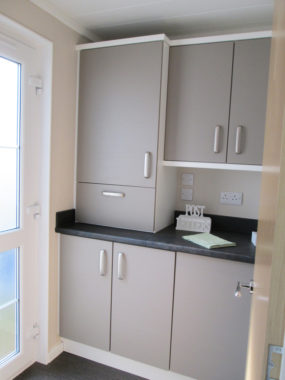
The front door leads into a small lobby with a door leading directly into the lounge. This rectangular room is light and airy with magnolia walls and a range of furniture in creams and beige patterning. Plenty of natural light floods in through the bay window and side lights and sets off the central feature – a classical fireplace and over mantle in white with flame effect fire. Curtains are hung on rods and contrast nicely with the other décor.
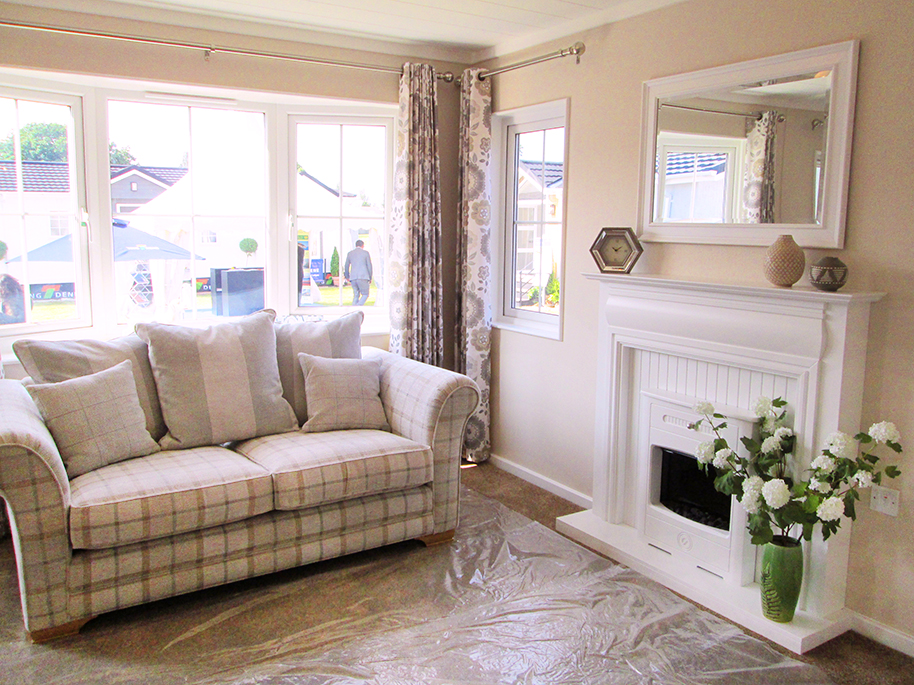
Tingdene’s range of homes are designed to provide a broad selection that each have their own personal identity and style, and the Villa is no different. They also fall into varying budget brackets to suit customer needs, with each home fully furnished, built to residential standards to BS3632 and having a 10-year structural warranty.
Whichever home a customer chooses, they can then personalise it by choosing from a range of furniture and furnishing options, including kitchen options, choice of lounge and dining room furniture, select from a range of curtains, flooring, bedroom furniture, etc.
Tingdene’s interior design packages are reviewed at regular intervals with new furniture and design element being regularly introduced.
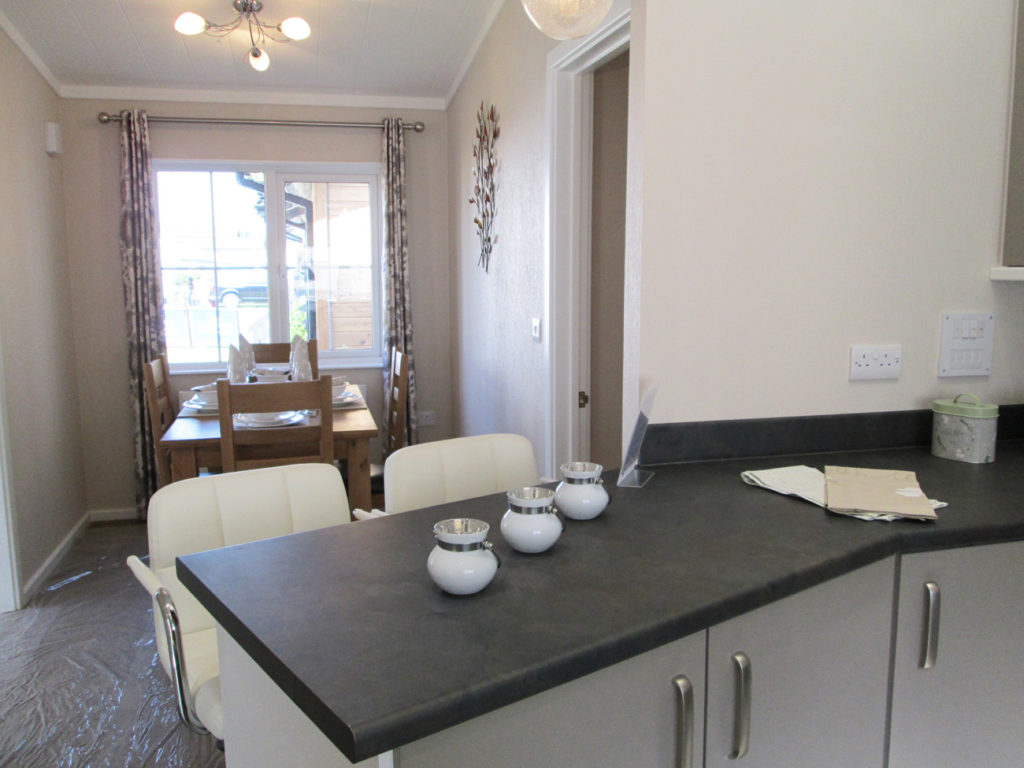
Moving on into the kitchen/dining room, this is a very spacious area and has been fitted with a high specification kitchen. Plentiful units are arranged on the walls and floor, all in white cabinets with grey doors and brushed aluminium handles (all with soft close mechanisms) and contrasting charcoal countertops. To the right and under the window is a large stainless steel sink/drainer with arched monobloc mixer tap. There’s a built-in hob with oven and grill and an extractor hood above, plus a nicely angled breakfast bar with two luxurious stools and storage under.
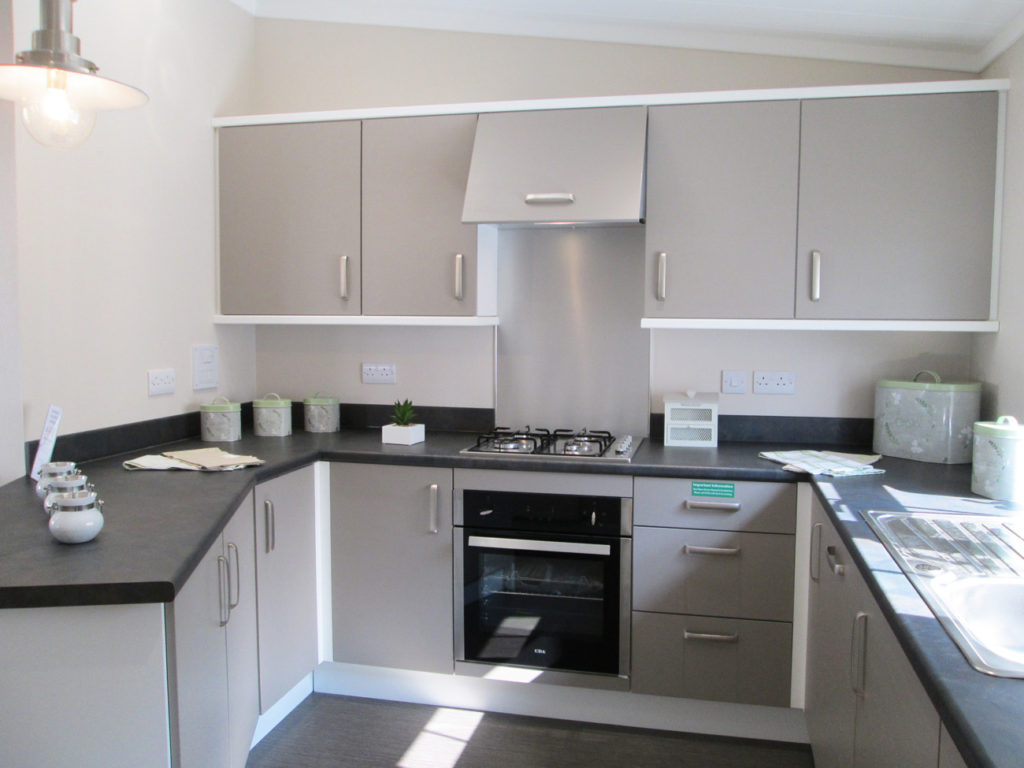
There’s also plenty of electrical sockets and a modern industrial style pendant light fitting. The large window combined with light walls and the pitched ceiling makes the kitchen a delightful place to prepare meals.
Just off the kitchen is a very useful utility room with a glazed door leading to the side of the Villa. Here there’s a range of cupboards and storage units, plus space for a washing machine.
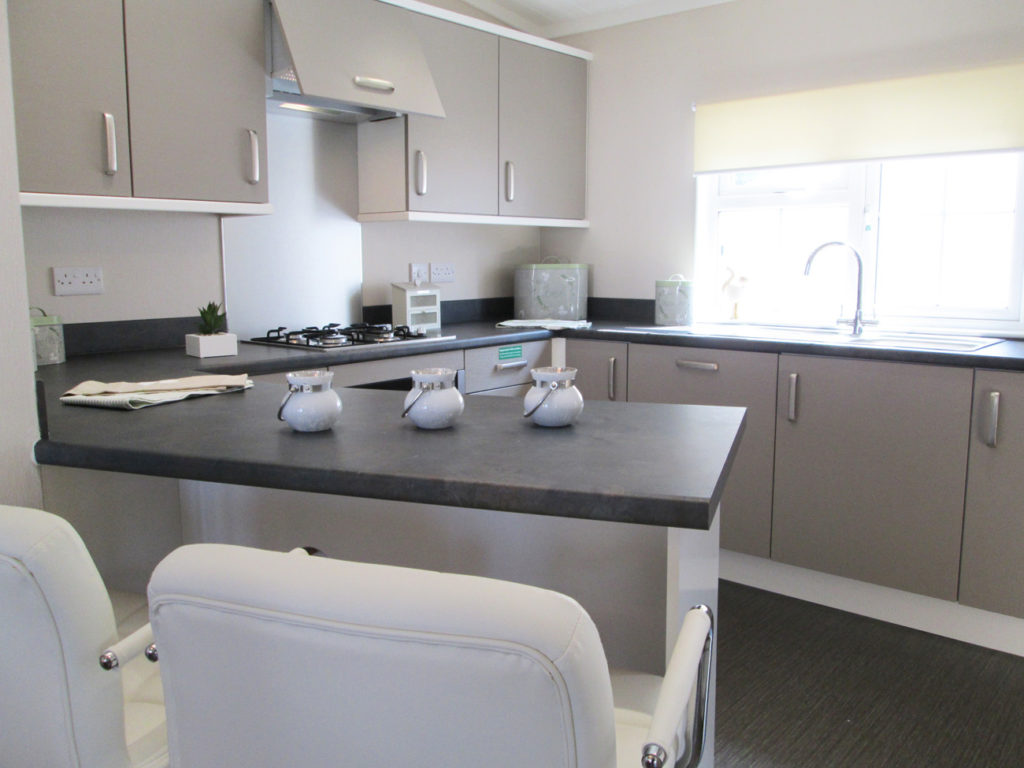
Walking past the breakfast bar you enter a simple but effective dining area with a timber table and four upholstered chairs, all set in front of another large window. Lighting here is via a triple bulb ceiling fitting. The floor has a fully fitted carpet in mid brown with underlay that is in one piece right through from the lounge – giving a continuity to the rooms.
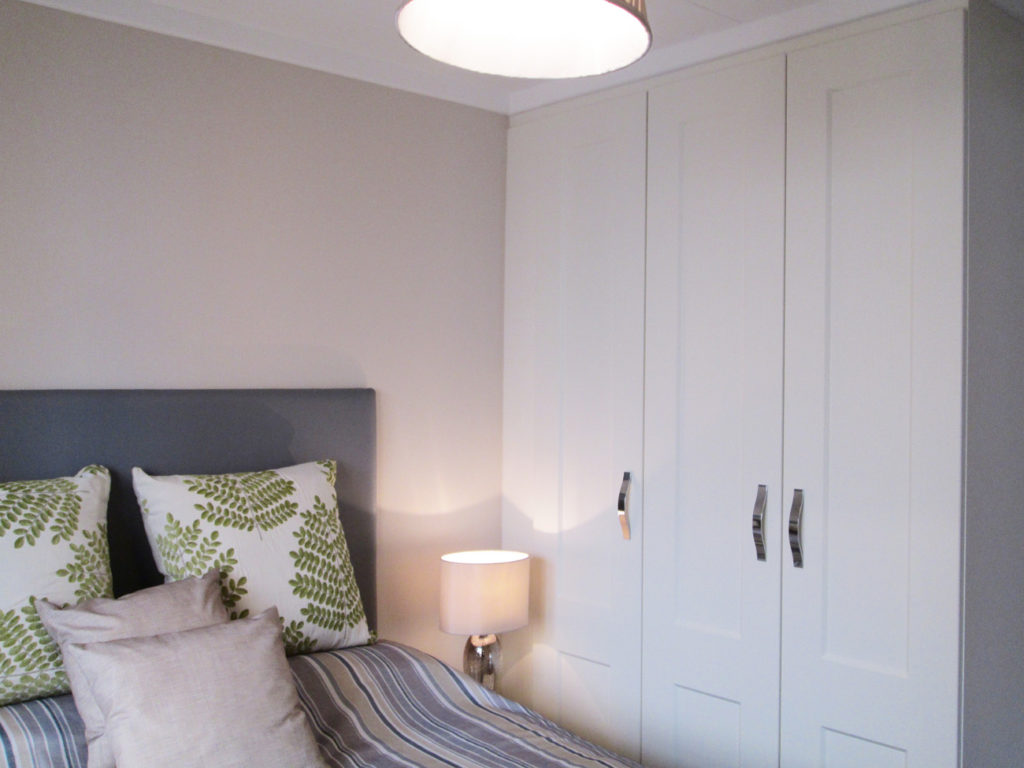
A central corridor or hallway leads to the bathroom and sleeping accommodation. Being a 20ft lodge, this is wider than is usual and is lit by ceiling lights and heated by a wall-mounted radiator.
On your left is the door to the family bathroom. This is a really spacious room and features not only a full-length bath, but a corner shower cubicle with thermostatically controlled power shower. There’s a contemporary styled double flush toilet, along with a pedestal hand basin with mirror above. The walls are light painted and a strip of contrasting tiles surrounds the bath. A shaver socket is also provided near the sink and the floor is an easy clean vinyl laminate.
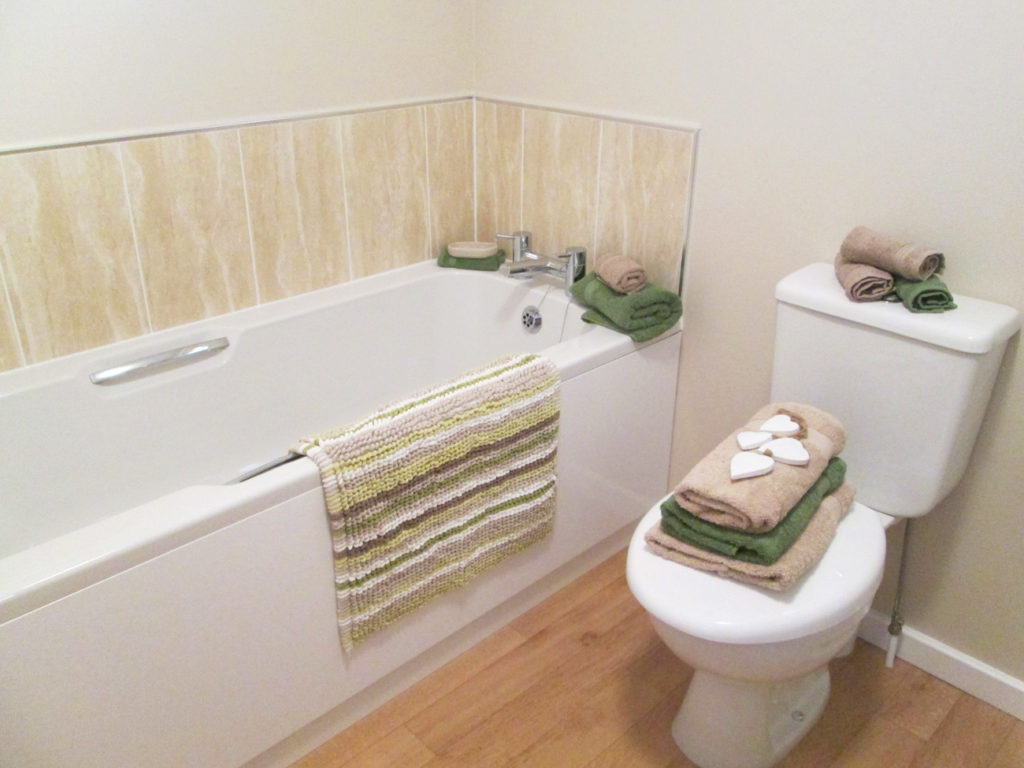
There are two double bedrooms in the Villa, the master bedroom, as one would expect, is the larger of the two and features a splendid walk-in wardrobe complete with shelving, drawer units and lighting. The bed is a large king size and there are twin bedside tables and lamps. Light floods in through the window to the one side of the bed and the room is heated via a wall-mounted panel radiator – as are all rooms in the Villa.
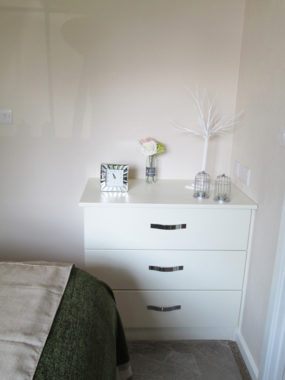
Décor is restful, being a combination of greens and browns with contrasting magnolia walls. There is also a three-drawer chest providing extra storage in the master. The second bedroom is really a slightly smaller version of the master, the difference being free-standing wardrobes rather than walk-in, although you still get twin bedside tables. Décor and fabrics are identical to the master.
We wondered about the lack of an en suite to the main bedroom, but this would have compromised on available space and, afterall, it’s only a couple of paces to the main bathroom anyway!
Verdict
We very much liked Tingdene’s Villa. Even though this was a special edition for a particular park, the standard and quality of build was obvious and the overall design and ‘flow’ between rooms was excellent. Add to that the contemporary look to the kitchen and the spacious bathroom and you have a sure fire winner!
Plus Points
Lobby/hallway from front porch.
Excellent, light and spacious lounge.
Stunning kitchen with masses of space and a classy breakfast bar.
Big, light and bright bathroom with shower AND bath.
Minus Points
Possibly the lack of an en -suite to the master bedroom, but then it’s only a couple of steps to the bathroom!
In-a-Nutshell
The Villa would be an ideal lodge for those wanting sure fire quality of construction coupled with top class design and décor. No wonder this is one of Tingdene’s most popular models.
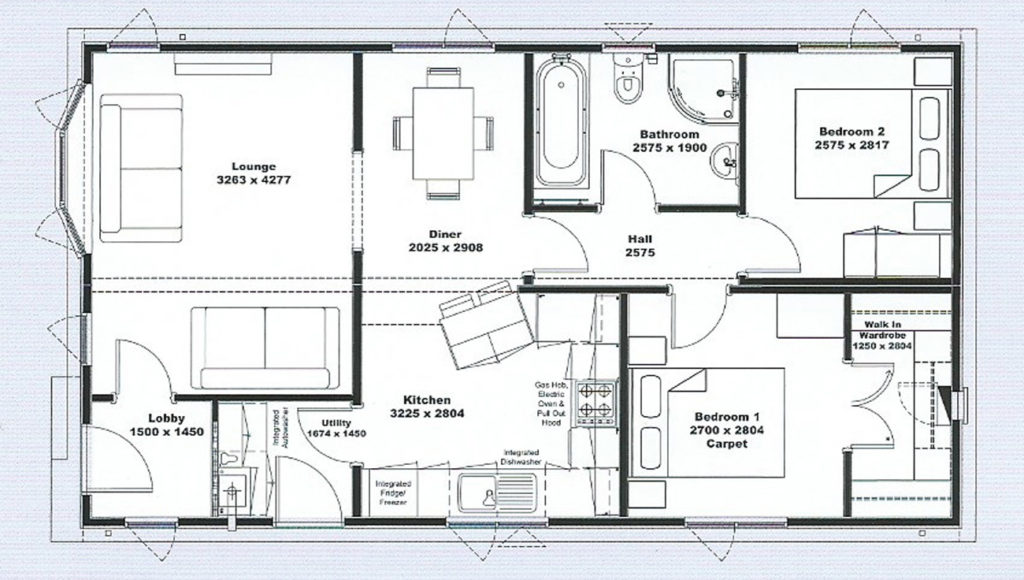
FACT FILE
Size: 36ft x 20ft
Build Standard: BS3632 (residential).
Berths: 4, in two double bedrooms.
Other layouts available: The Villa comes in a variety of styles and combinations, some with bespoke features that have been designed for various park operators, so for more information contact Tingdene Homes directly.
Key optional extras: A wide variety of features, furniture, fabrics and appliances are available for the Villa. Specified to the client on this lodge, prices were: Spa bay window to lounge £575; upgrade to integrated autowasher in utility £600; upgrade to integrated dishwasher in kitchen £525. All extra prices are subject to VAT.
Price: On application
For more information e-mail: [email protected] or visit www.tingdene.co.uk





Love the kitchen/diner layout and colour scheme not so keen on beige in bathroom. No photos of lounge! Looks good size lodge., do for me!!
Thanks for the feedback Carole. We’ve added an image of the lounge – sorry about that!