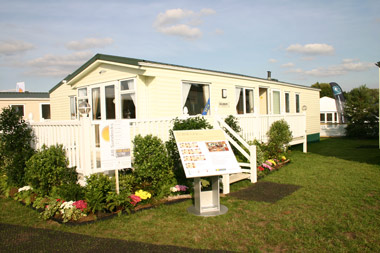
If you’re in the market for a holiday home which won’t cost as much as a medium priced car, then Willerby’s three bedroom Salisbury Select home could be just what you are looking for. Or there’s a two bedroom version it that’s what takes your fancy.
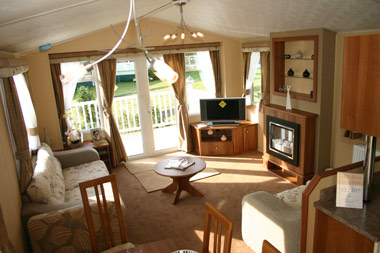
The home sits on a 5 inch painted chassis and has aluminium cladding and a steel pantile roof. A galvanised chassis and PVCu double glazed windows are two options which anyone intending to site the home near the sea or use it during the colder months might find well worth the extra expense. Additionally, if the home is to be surrounded by raised decking, an optional pair of French doors in the end of the lounge wall would not come amiss.
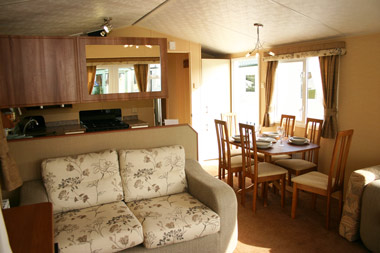
On entering the Salisbury through the front door halfway along the front elevation brings you immediately into the lounge and dining area with the kitchen facing you. Immediately to the right of the doorway is space for a fridge/freezer. To the left of the doorway is the dining area which is furnished for six people. This we have to say is pushing it a bit and if six people were to sit down together we think the table and chairs would need to be moved into the lounge.
The lounge is rectangular and comes complete with two x two seat sofas, one of which becomes a sofa bed at night. There is also a wall mounted fire surround on the home’s back wall into which is fitted an electric fire. Above the fire surround is an open display unit and adjacent to the surround, in the corner, is a base unit and a TV point. There is a second unit in the opposite corner, the space between them – below the window – being taken up by a seat which would be lost if the owner chose to have the French door option. Lighting in the lounge and dining areas is via two pendants suspended from the pitched ceiling, each having five halogen lights.
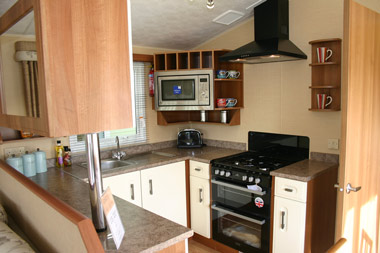
Behind one of the sofas is a low wall which separates the lounge from the U shaped kitchen. The kitchen is fairly small but considering the price of the home it is adequately equipped with a double oven and four-burner hob above which is an extractor hood fitted with two downlights. On the back wall is the sink and drainer unit, and running long the aforementioned low wall with the lounge, is another base unit with plenty of working top space. Above this unit is a cantilevered wall unit projecting from the home’s rear wall and supported by a column down onto the worktop at its front end. There’s also a dedicated space for a microwave, plus plenty of shelving and storage space in the cupboards and drawers. A unit with three adjustable halogen lights has been fitted to the ceiling.
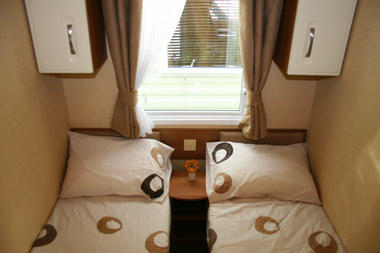
From the kitchen a door leads into the other half of the home. Immediately on the left is the third bedroom. Although small it has two divan beds separated by a bedside cabinet whilst above each headboard is a wall cupboard. There is also a wardrobe on the wall above the right-hand bed, which although small does offer some space for clothes which would otherwise have to be stored elsewhere in the home.
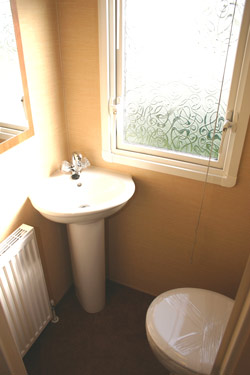
Next to the third bedroom is the home’s second bedroom. This too, is fairly small and is almost identical to the third bedroom, the main difference being that the wardrobe has been fitted above the bottom of the left-hand bed. Across the corridor from the two bedrooms is the toilet compartment – again small but having a small pedestal washbasin in addition to the low level toilet suite.
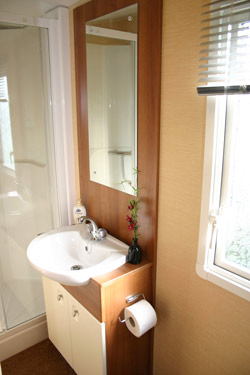
Adjoining the toilet compartment is the shower room. This has two entrances; one from the corridor and one from the main bedroom at the end of the home. It has a large shower cubicle with a thermostatically controlled shower, as well as a large washbasin set into a base unit with toiletry storage. On the party wall with the toilet compartment is a low level toilet suite.
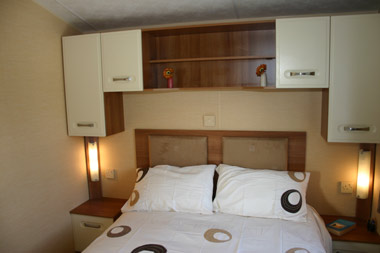
The main bedroom has a kingsize double bed with lift-up storage. Above the headboard is open shelving and two cupboards and in the corner of the room is a built-in wardrobe plus a freestanding tallboy with six drawers. All three bedrooms have blown-air plinth heating.
Main features
- 5Inch painted chassis
- Blown air plinth heaters to bedrooms
Verdict
Willerby has long had a reputation for offering value for money and this is nowhere better seen than in the three bedroom Salisbury Select. It has all the necessaries to make holidaying in it a real pleasure. It also has a host of optional extras for the buyer with a bit of extra in the bank and who wants to use the home throughout the whole 12 months. Hence we consider it good value for money from one of the country’s longest established not to mention, leading holiday home manufacturers.
Specification
- Type: Single holiday home
- Standard: EN 1647
- Size: 38ft x 12ft
- Bedrooms:3
For further information: Willerby Holiday Homes, Imperial House, 1251 Hedon Road, Hull, HU9 5NA. Tel: 01482 713838. Email: [email protected] Web: www.willerby.com
Visit the following link to learn more about getting insurance for a Willerby holiday caravan.





Delighted to be on your mailing list-never knew there was one !
Prices would be nice. Both for two and three bedroom, on site Nr Southwold
To site in your back garden maybe, but on our present holiday site it comes in at nearly 30k, other sites are even higher.
Can you therefore please advise what medium size cars you are reffering to at near to 30k
Thanks
Prices (before siting fees) are available on the Willerby website (http://www.willerby.com) and from individual parks. It’s not possible for us to give a price for each holiday home, as they can vary greatly depending on where they are sited.
you cannot expect to sell goods without quoting prices other manufacturers do !!!!!!!
Hi Denis
We’re not the manufacturer, but you will find prices on the Willerby website http://www.willerby.com/fullpricelist.php
Anyone know the width of the single beds (in twin room) in the 2010 Willerby Salisbury caravan ?