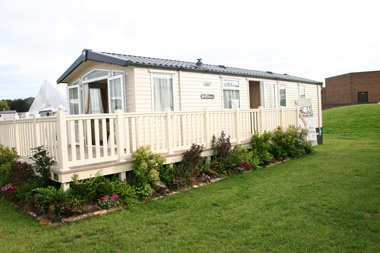
Externally, there is nothing about the Bordeaux which is radically different to many other single unit holiday homes. The standard model has a painted chassis, a steel pantile roof, and woodgrain textured sandstone aluminium cladding. In the end wall of the lounge are three windows, the centre one being profiled to follow the lines of the vaulted roof. French doors are the option here.
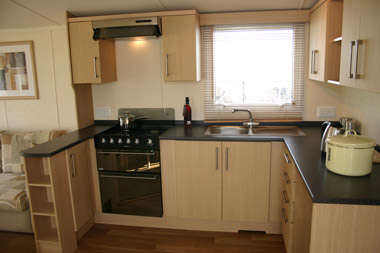
The home’s front door is halfway along the front elevation and leads into the day time area. Facing the door is the kitchen whilst the dining and lounge are on the left. The layout of the kitchen is very conventional being basically U shaped. What impressed us was the amount of storage space in the base and wall units, all of which are in ‘Verona Oak’ with granite effect laminate work tops. Under the worktop is a dedicated space for a fridge whilst standard equipment comprises a glass fronted stainless steel oven and grill with electronic ignition, plus a four burner gas hob. Above the hob is a stainless steel recirculating cooker hood incorporating a charcoal filter. Our only slight disappointment was that the glass splashback on the wall behind the hob was only about 6 inches high instead of covering the whole of the wall up to the cooker hood. Lighting in the kitchen is via four adjustable ceiling mounted spotlights.
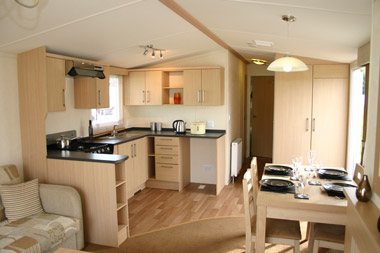
The dining area opposite the kitchen is certainly large enough for four people and could take an extra two without becoming cramped – useful since a sofa bed in the lounge is a standard feature of the Bordeaux.
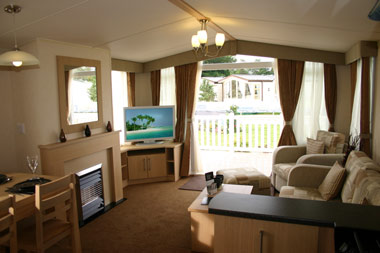
The layout of the lounge is dependent on whether or not the French doors option is taken. If it isn’t then you get two sofas – one which fits under the three windows in the end wall and the other along the home’s back wall. If the French doors option is taken then one sofa is omitted and replaced by an armchair. In the corner adjacent to the fireplace mounted on the front wall is a unit with TV point. A gas fire is standard but an alternative electric fire is available at no extra cost. Above the fireplace is a large mirror. There is a triple pendant light suspended from the ceiling in the lounge and a single pendant above the table in the dining area.
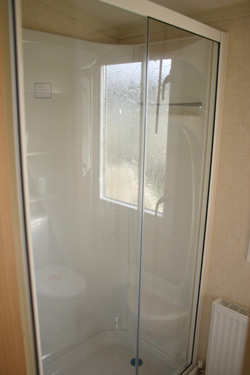
Through a door beyond the kitchen are the shower room and the Bordeaux’s two bedrooms. The shower room has a large shower cubicle fitted with a thermostatically controlled shower. Opposite the shower cubicle is the low level toilet and a ceramic pedestal washbasin. There is room for toiletries in a mirrored vanity unit on the wall above the washbasin and on shelves above the toilet cistern. In addition to a light in the ceiling there is also a strip light above the washbasin incorporating a shaver point. It is also worth mentioning here that water heating throughout the home is via a gas boiler.
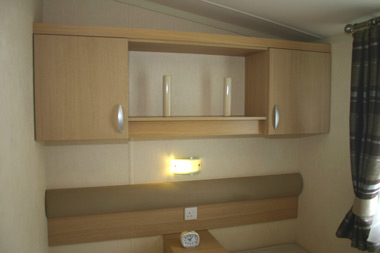
Opposite the shower room is the second bedroom which has two divan beds separated by a bedside cabinet. On the wall above the cabinet is a 13 amp socket. A padded headboard spans the full width of the room whilst on the wall above the headboard is a very attractive reading light. A pair of wall cupboards separated by a shelf, span the wall above the reading light whilst a small wardrobe has been fitted beyond the foot of the bed on the outside wall.
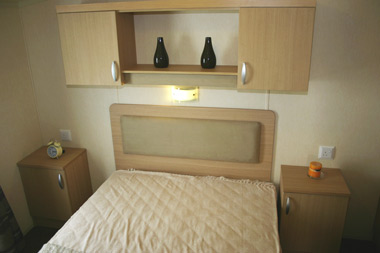
At the end of the home is the main bedroom. This has a double bed with gas strut assisted storage in its base. There is a bedside cabinet at either side of the bed plus a 13 amp socket, and storage in cupboards above the padded headboard. Opposite the foot of the bed, in the corner on the party wall with the second bedroom, is a small unit comprising a dressing table with one drawer plus a two gang 13 amp socket and a large mirror. On the opposite side of the bedroom is a double wardrobe and next to it an en suite toilet. Although this is fairly small we consider it to be an excellent feature of the Bordeaux as there are many similar sized holiday homes which do not have an en suite in the main bedroom.
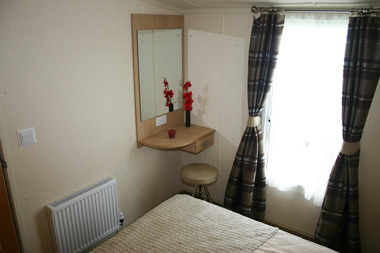
Main features
- Vaulted ceilings throughout
- Gas fire with no-cost electric option
- Electronic ignition to oven and grill
- En suite to main bedroom
- Large shower cubicle with thermostatically controlled shower
- Wardrobe in second bedroom
Verdict
The Bordeaux 35ft x 12ft two bedroom holiday home is one of five models which makes up the range. As we said at the start of this review, externally it doesn’t differ greatly from many other similar sized holiday homes. That said, we were impressed by the quality of the build and the fittings, fixtures and furniture supplied as standard. We also felt that the option of a fully galvanised chassis, double glazing, central heating and French doors would be well worthwhile since it would make the home one which could be enjoyed all year round.
Specification
Type: Single holiday home
Standard: EN 1647
Size: 35ft x 12ft
Bedrooms:2
Model specification is subject to change, to see the latest details please check the Swift Group website.
Click the image below to see a full size image of the layouts available on the Swift website:
For further information: Swift Group Ltd., Dunswell Road, Cottingham, E. Yorks., HU16 4JX. Tel: 01482 847332. Fax: 01482 841042. Email: [email protected] Web: www.swiftholidayhomes.co.uk
Visit the following link to learn more about getting insurance for a Swift holiday caravan.

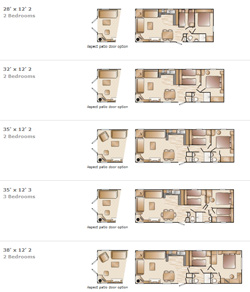




FROM EXPERIENCE I FEEL THE SPACE TAKEN BY AN ENSUITE IN A CARAVAN OF THIS SIZE COULD BE BETTER UTILIZED IN ADDING SPACE TO THE MAIN BEDROOM I FEEL A PLAN OF THE VAN GIVES A BETTER INDICATION OF LAY-OUT
Hi Denis
Many thanks for the feedback. I have now added a small image of the layouts available which you can click to take you to the Swift website that has a full size version and more information about the Bordeaux holiday home.
I agree with Denis’s comments. We need to choose from the Bordeaux or another model and it is disappointing the Bordeaux has the en suite toilet. Firstly I don’t want to clean 2 toilets, but secondly I would have preferred extra storeage space e.g. with shelving. The other model we are considering come as extra space as standard with the option of an ensuite for those that need it.,, which I feel is a much better idea.