Another manufacturer moves into the popular cross-over area from holiday caravan to holiday lodge.
Brand new for the 2018 season, the Rufford lodge from Atlas Leisure Homes is an elegant and sophisticated lodge set on a 40ft x 13ft footprint.
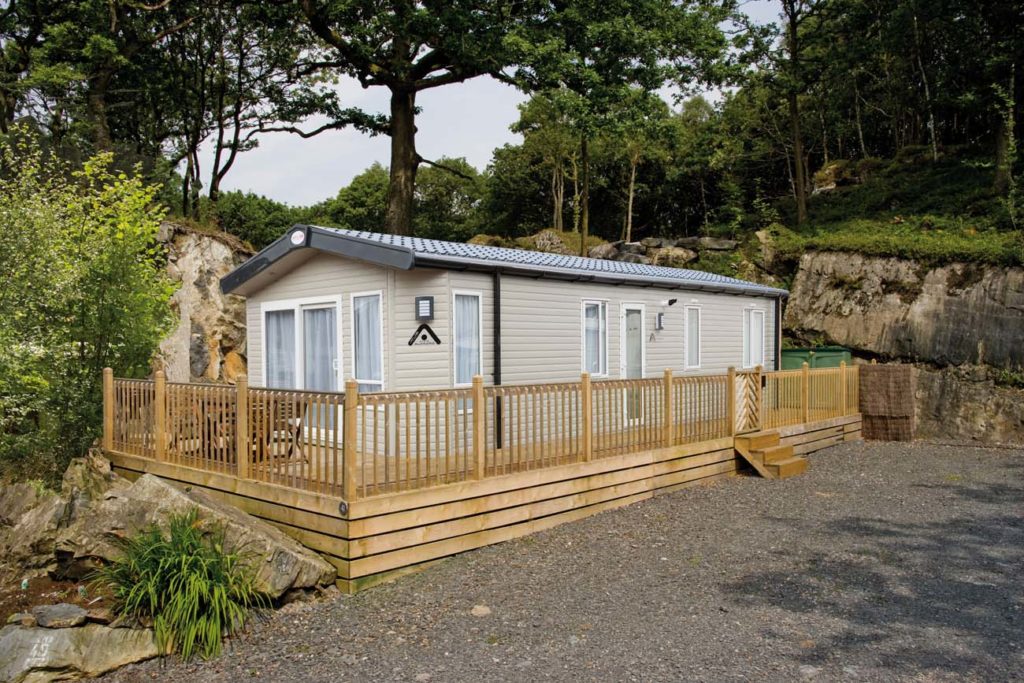
Atlas are renowned for their build quality, thoughtful design layouts and lavish decoration – all of which are present in the Rufford.
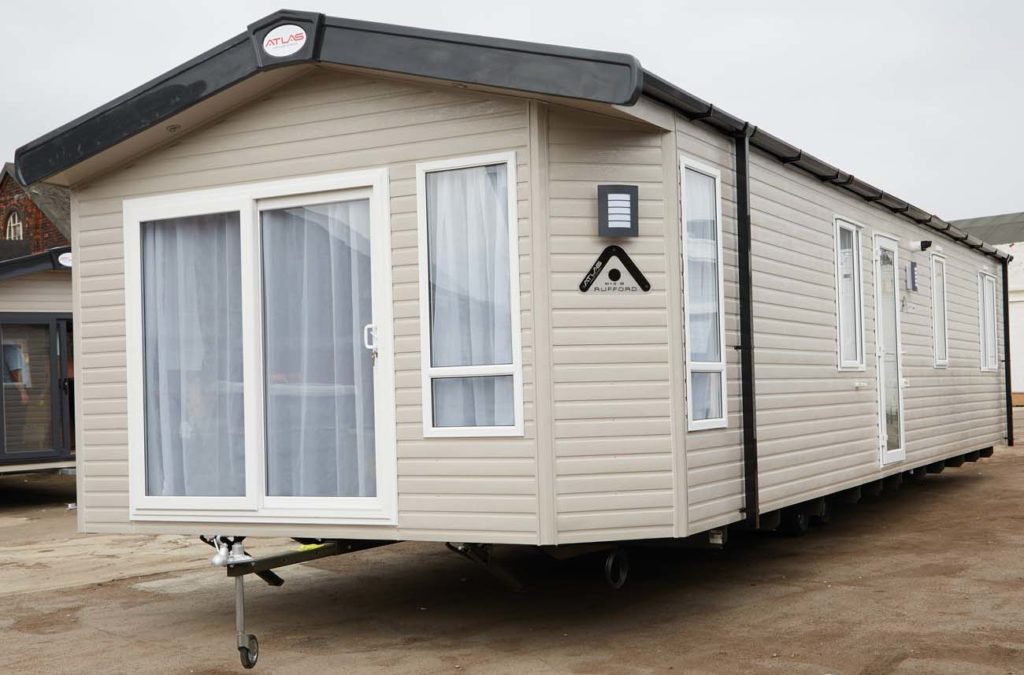
The exterior of the lodge features a pitched, pantile clad roof and is clad in rigid PVC with a planking effect in cream as standard, although our review model featured a Canexel cladding in a light barley white colour, which contrasted well with the charcoal windows and roof. The front has a large patio style sliding door which takes up two thirds of the space with a smaller, separate window to the right. There’s also an overhang which has two inset LED downlights.
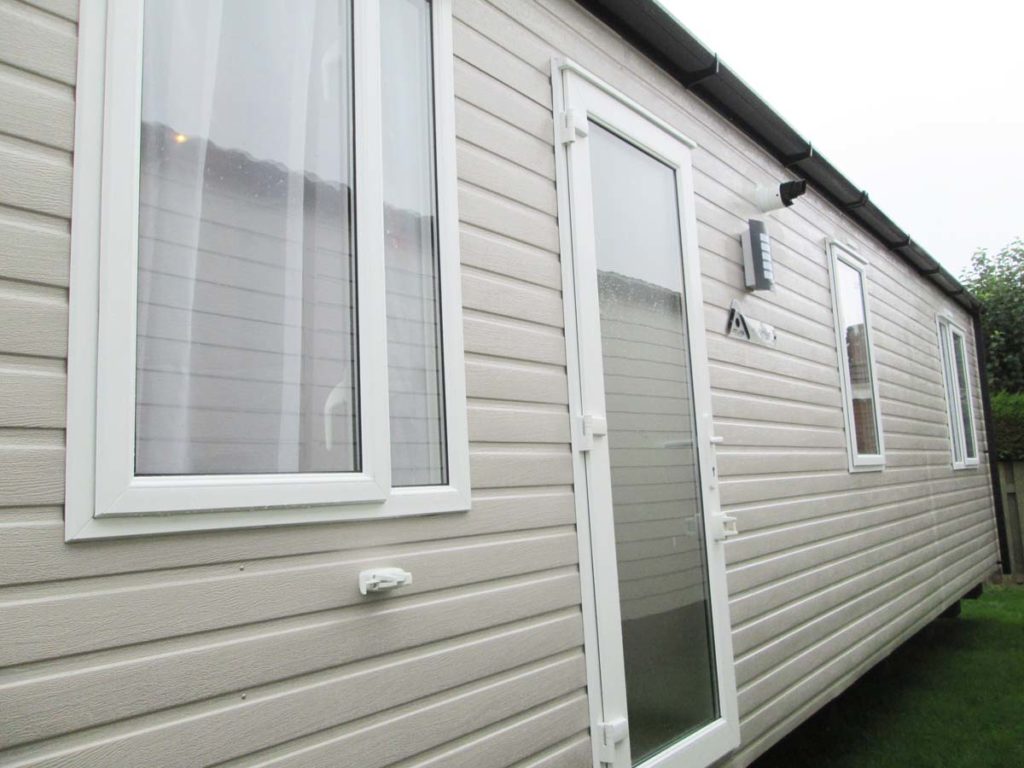
The Rufford is mounted on a painted chassis with pre-galvanised and fully galvanised ones available as an option. The range of exterior options include extra insulation, (although strangely not an upgrade to BS3632 Residential Spec) and several environmental colour schemes for the cladding including Canexcel and real timber. Atlas also uses tongue and grooved P5 moisture resistant flooring; plenty of underfloor insulation and all exterior hot and cold pipework is of course lagged.
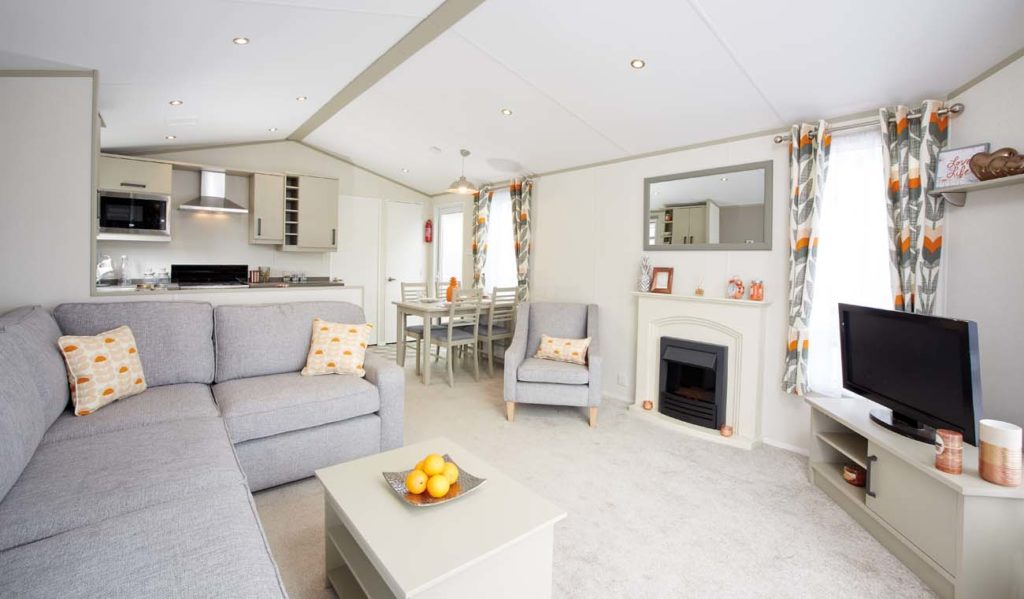
Stepping through the side access door you walk into the open plan living room and kitchen area.
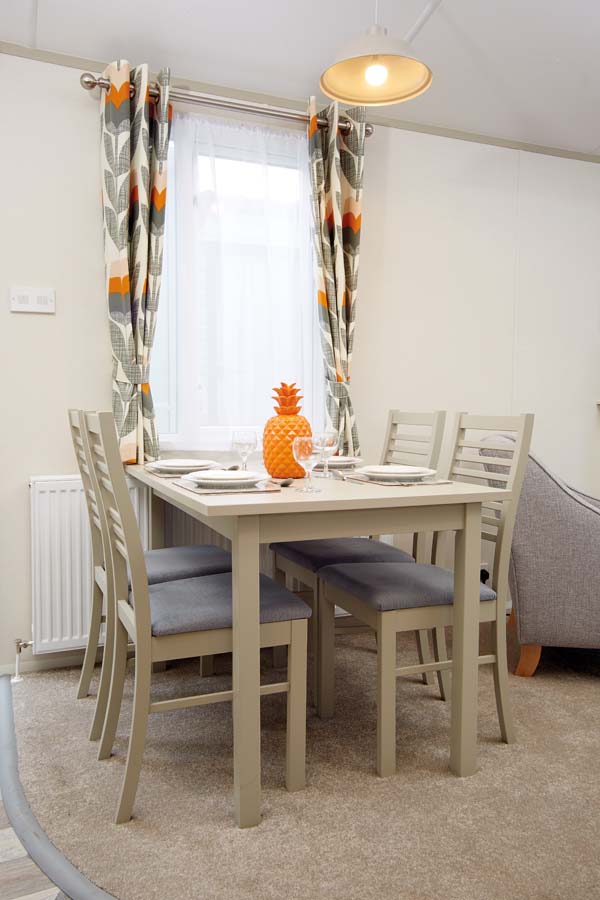
To your immediate left is a free-standing dining table with four ladderback upholstered chairs, lit by a single pendant lamp with shade. The table acts as a separator to the lounge, an accent that’s mirrored in the curved line of the fully fitted carpet that, unusually, extends beneath the dining table.
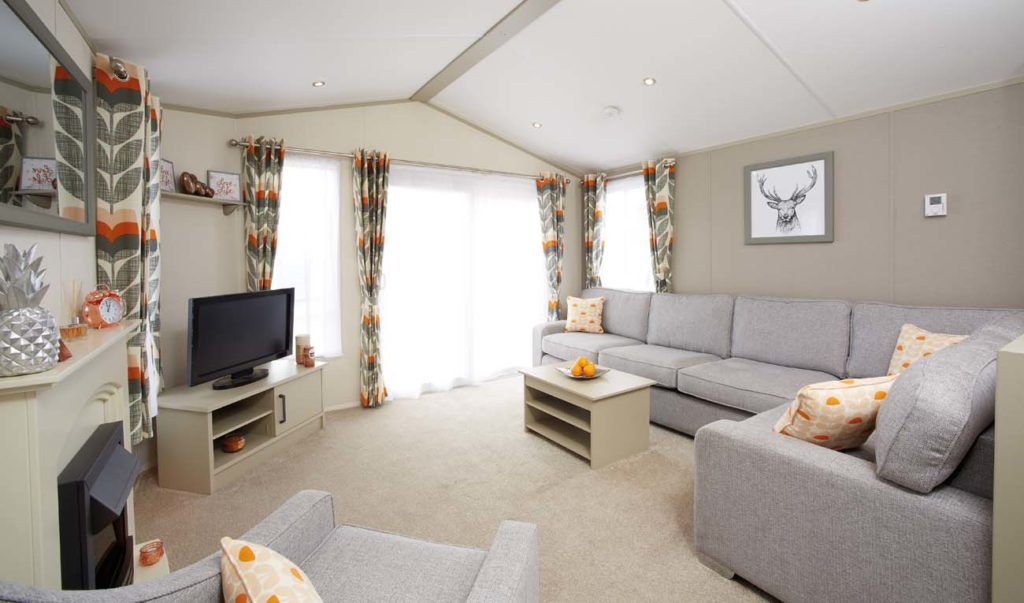
The lounge itself is a comfortable looking space which, considering it’s just 13ft wide, looks much bigger. You get a large L-shaped sofa along the back wall which also contains a pull-out sofa bed for occasional use, a free standing arm chair, coffee table and corner TV and digibox unit with storage shelves. The overall colour scheme is light, off-white for the walls, with a very light grey carpet and floral curtains (by Orla Kiely) and scatter cushions as a contrast. Lighting is provided by inset LED units scattered around the huge pitched ceiling. Overall, a bright and contemporary room.
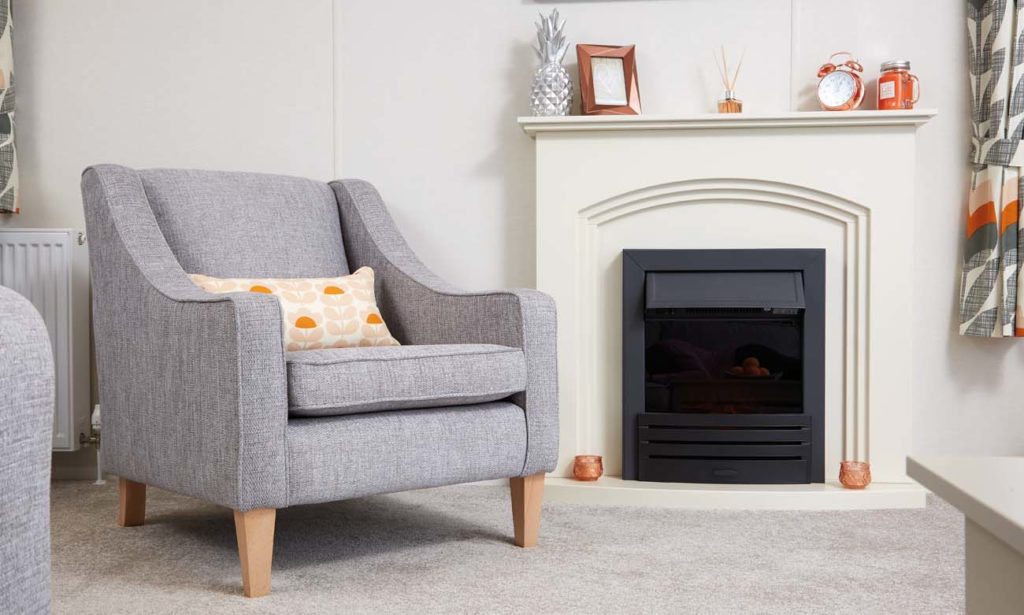
Central to the lounge is a mantelpiece featuring an electric flame effect fire with a mirror above. There’s plenty of wall space for the owner to customise the room with artwork, paintings and further shelving etc if needed.
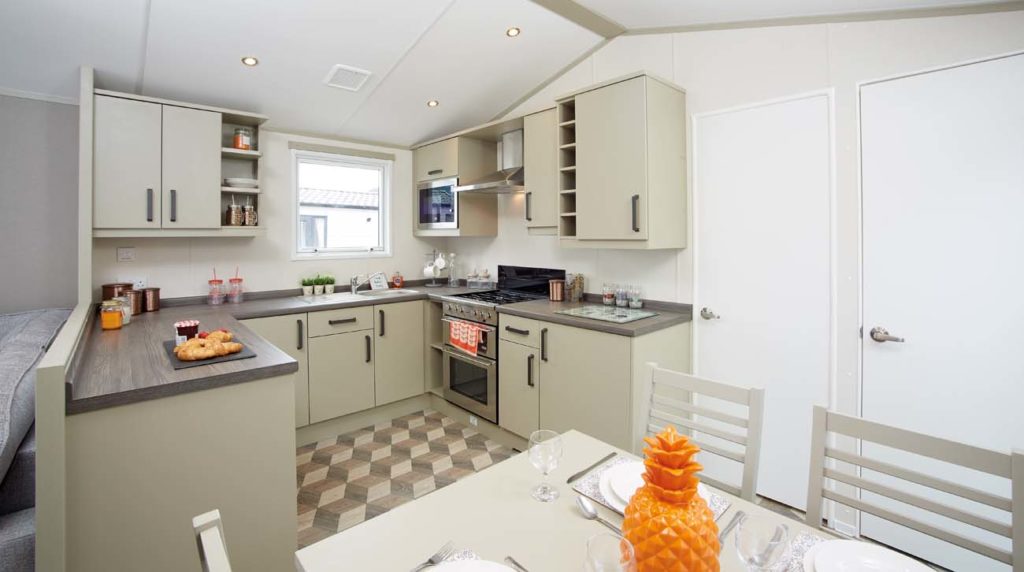
Moving back into the kitchen, the Rufford lodge is fitted with a fairly standard C-shaped layout. Various cabinets (all with soft close mechanisms) are surmounted by a stylish dark oak effect worktop into which, at the far end, has been fitted with a stainless steel sink with mixer tap in front of the window. There are cabinets to the wall above the sink on either side and the one on the right also contains a wine rack.
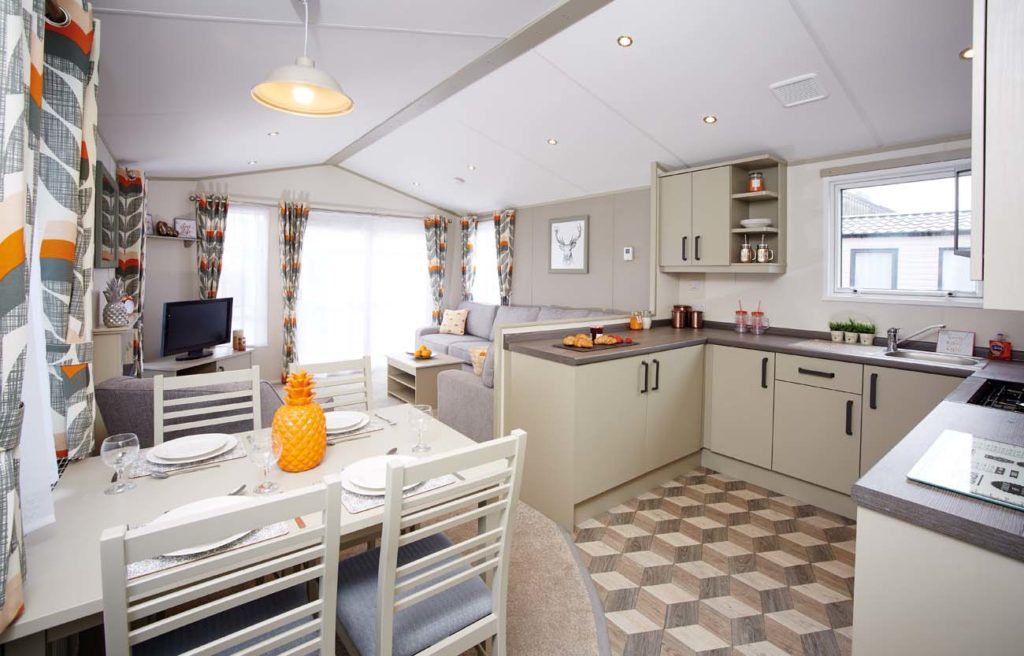
Appliances installed as standard include an integrated oven and grill with a four-burner hob and electric ignition. There’s also an extractor hood above the cooker as well as a built in microwave oven and side by side fridge and freezer (an upright one can be fitted in lieu of these which would give the main kitchen a little more storage space).
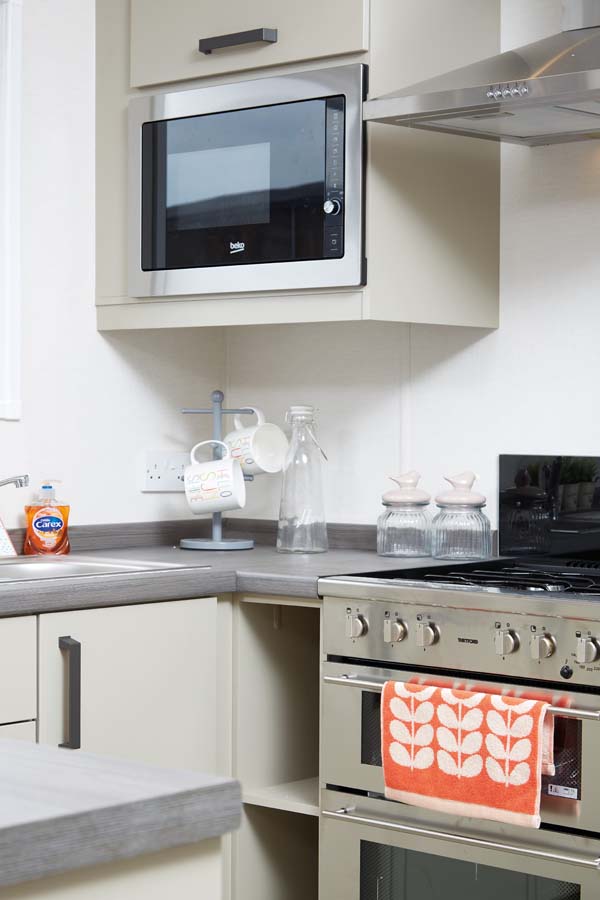
Opposite the access door to the bedrooms, in the usual spot, is a tall cabinet which could be used for the storage of mops, buckets and cleaning materials or, being next to the main door, for coats and boots. The kitchen floor is an easy clean vinyl in patterned tiles which is cut to match the curve of the lounge carpet.
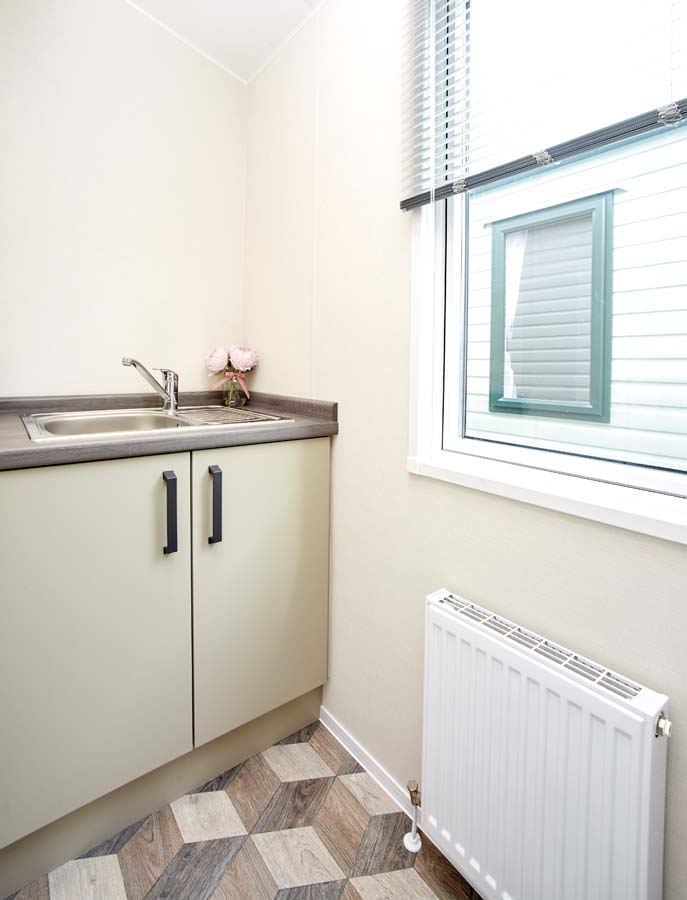
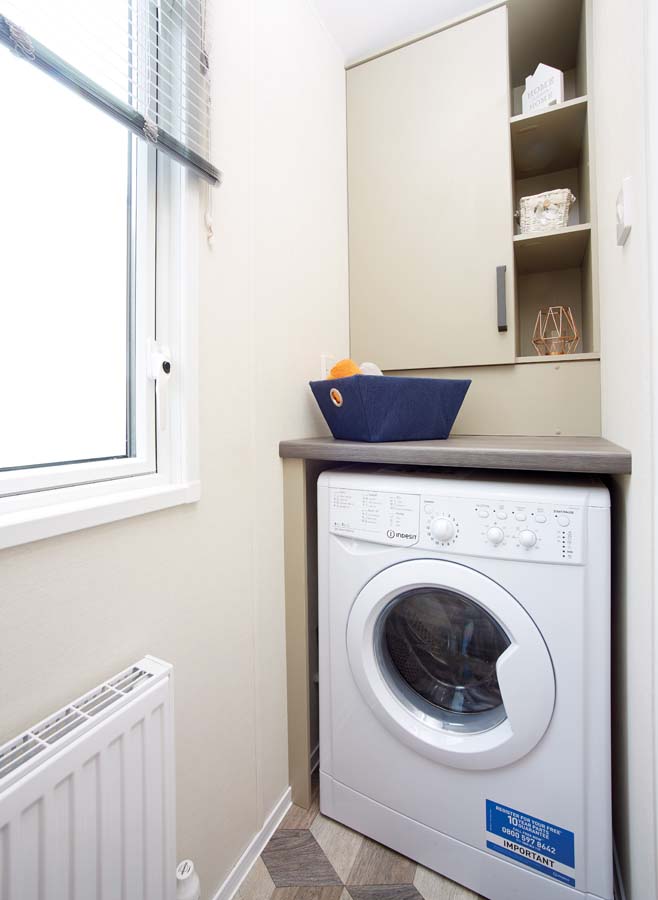
Moving through into the bedroom area, the first door to your right gives access to the utility room – the main feature that gives the Rufford its lodge status. In here you can install a washing machine and you get a useful cabinet and cupboard storage as well as a sink as standard.
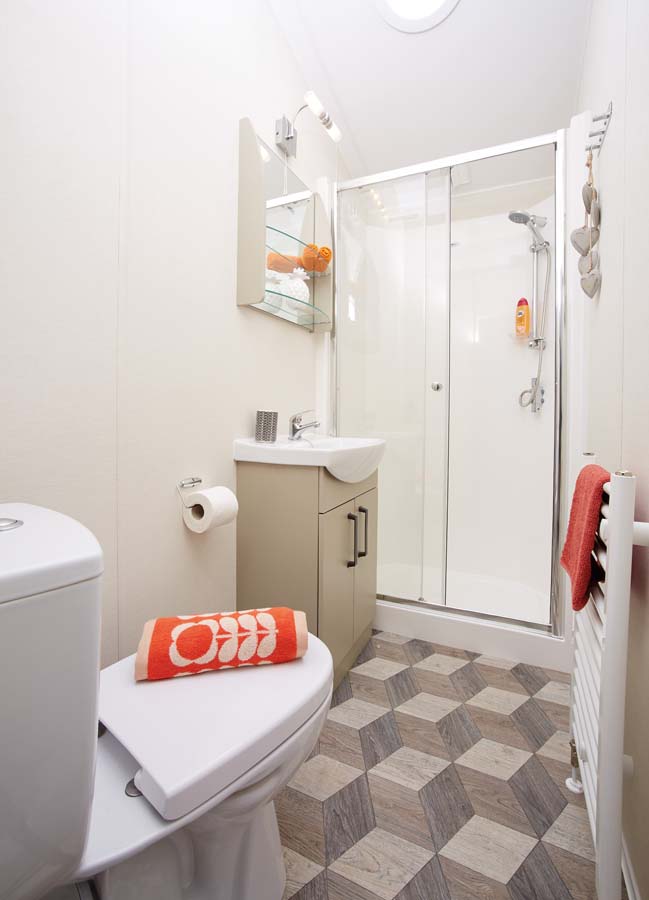
Opposite this is the family shower room with a spacious shower cubicle, wall mounted thermostatically controlled shower, low profile double flush WC and a handbasin above a storage cupboard. The room also benefits from a mirrored cabinet, heated towel rail and extractor fan. The other nice feature here is a separate door that leads directly into the twin bedroom, thus making this room en-suite. It’s quite a large room and one which we are sure would pass our “wiping yourself dry without smashing your elbows” standard test!
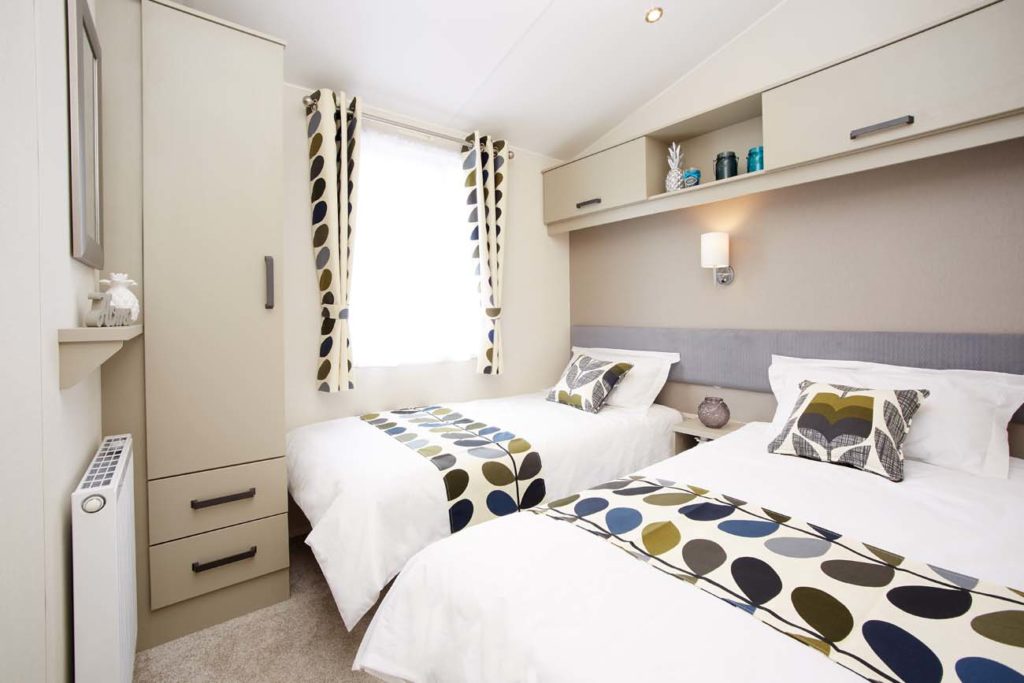
The twin bedroom itself is not short of space and has a decent gap between the beds. A pretty, light room, the beds have a padded headboard which runs across the wall, with two cupboards and a central shelf above. Wall lights provide illumination for reading and you also get a single, small shelf and open space between the beds for your alarm clock.
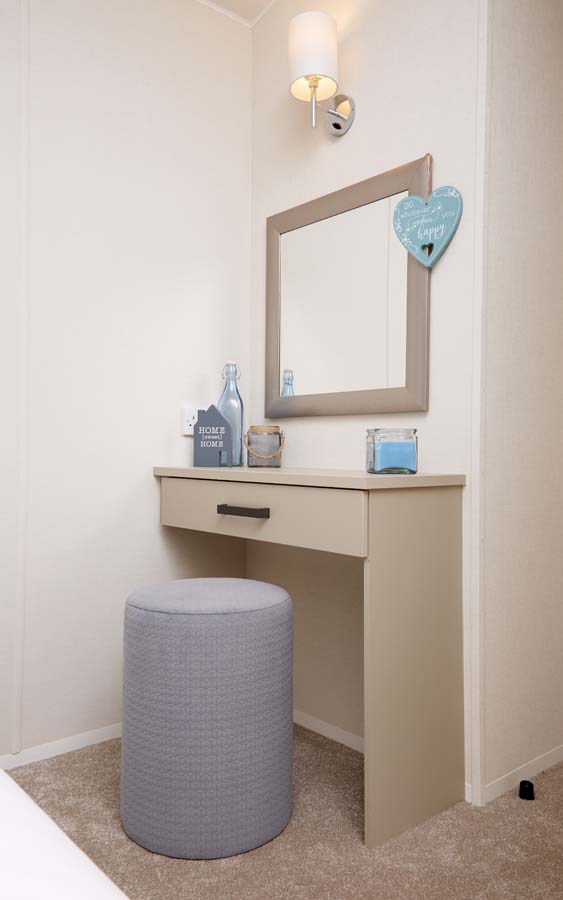
At the foot of one bed is a tall wardrobe with hanging space and two drawers below. There’s also a small vanity shelf and a mirror. Décor is simple, with light walls, white bedding and soft furnishings in a retro leaf pattern motif by Orla Kiely. There is, of course, a fully fitted carpet.
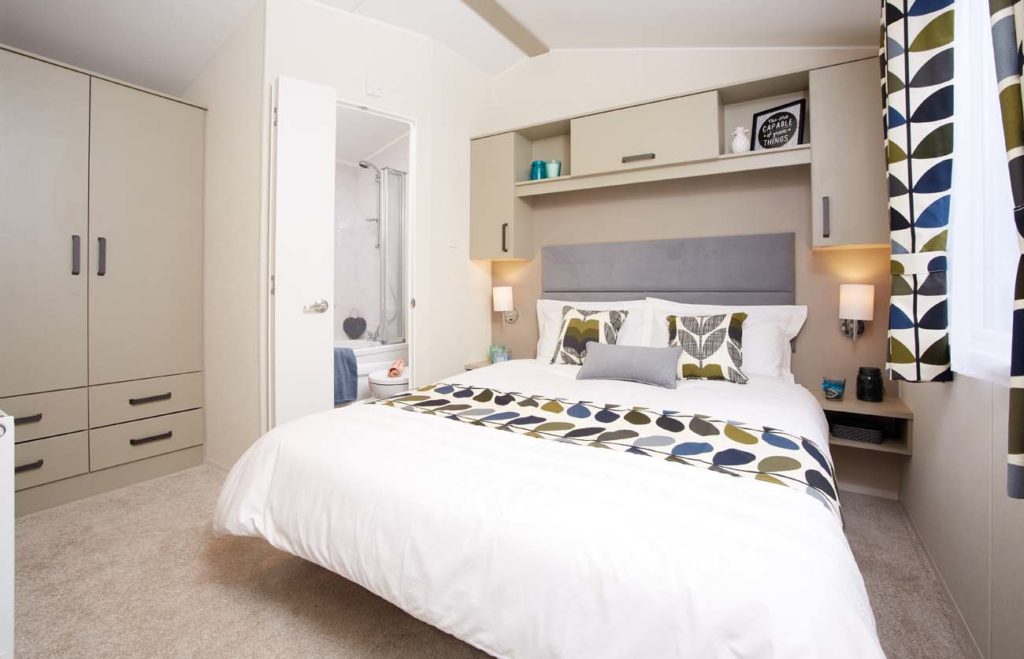
The master bedroom is well appointed with a king size bed (a gas strut lift-up version is available for extra storage) and a comprehensive bed head with padded headboard, twin bedside tables with wall mounted reading lamps and an over-the-bed set of cupboards and shelving.
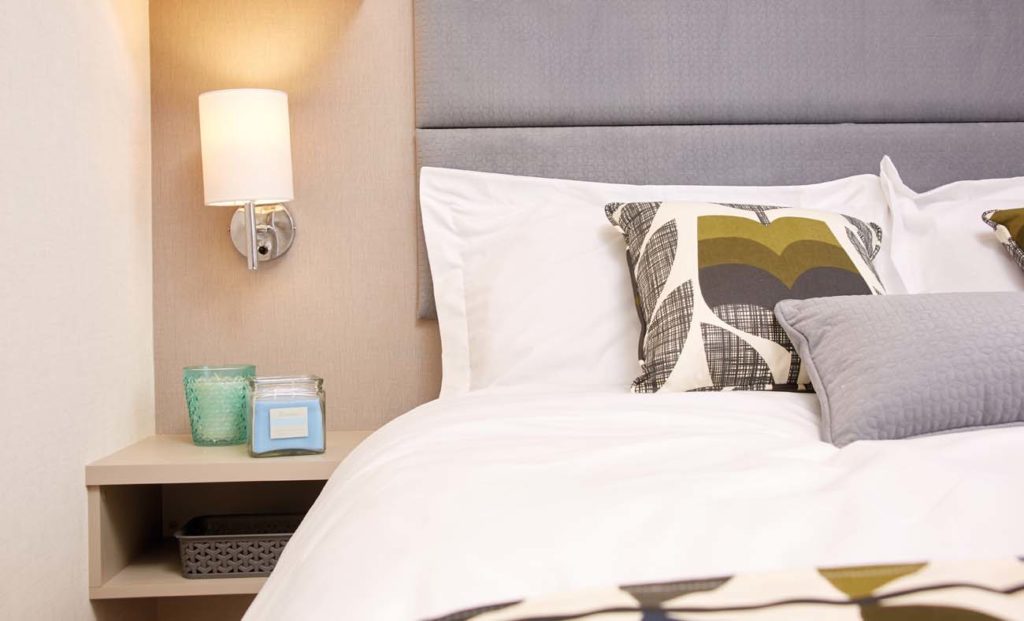
You also get a double wardrobe with hanging space and drawers below plus a nice vanity unit comprising a table shelf, mirror, lamp and upholstered cylinder stool. To one corner is the door leading to the en-suite bathroom with a three-quarter length bathtub, shower and folding glass screen, low profile, double flush WC and pedestal handbasin. So nice to see a proper (if slightly shorter) bath in the en-suite – another nod to lodge living, we suppose.
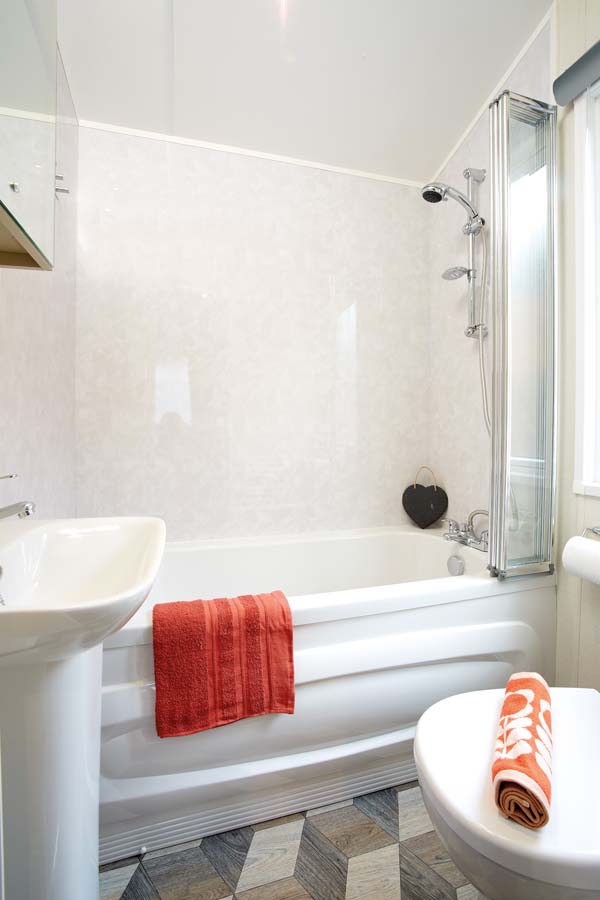
Verdict
The Rufford Lodge is the product of the growing popularity of the cross-over from static caravan to a lodge – mainly by the addition of a utility room and, in this case, two en-suite bathrooms. Atlas has responded to both the marketplace and customer requests for this type of unit and, with a nicely designed contemporary interior with lots of extras, they appear to have succeeded.
Plus points
Contemporary, spacious lounge.
Well appointed kitchen with clean lines.
Utility room.
Two en-suite bathrooms.
Minus points
Residential Standard BS3632 not available on the Rufford lodge.
In-a-nutshell
‘Lodge’ living at a fraction of the price of a full blown lodge

FACT FILE
Size: 40ft x 13ft
Build Standard: EN 1647.
Berths: Six in two bedrooms, one twin and one double with a further two berths on an occasional pull-out bed from the sofa in the lounge.
Key optional extras: Pre-galvanised chassis; fully galvanised chassis; environmental colours, Canexcel or timber cladding; TV points to master and twin rooms with signal booster; free standing washer or washer dryer to utility room; integrated slimline dishwasher; upright fridge/freezer in lieu of side-by-side; gas strut lift-up bed to master bedroom; shower and wet wall over bath; shower cubicle in lieu of bath; standard or de-luxe bedding sets.
Ex works price: £48,458.36 inc VAT*
For more information e-mail: [email protected] or visit www.atlasleisurehomes.co.uk.
*Extra charges will be made by park operators, and/or distributors for transport, siting and annual maintenance. Please check the price carefully before you commit to buy, as prices vary considerably dependent, amongst other factors, on the geographical location of your chosen park.





Sad to see no 3rd bedroom varient
It’s not a lodge – its a wide static caravan!
Single beds are still caravan size – not full size as would be found in a lodge.
General space is still caravan standard – not lodge standard.
Calling a caravan a lodge does not make it a lodge.
Please explain why this is classed as a lodge and not a static caravan, in fact what are the factors that make most so called “lodges” a lodge and not a static….I’m confused?
Atlas have classed this as a lodge due to its size and specification.
Still confused!!
It’s a caravan
Totally agree with Steve, this is not a lodge, it’s a caravan. Wish manufacturers would stop trying to masquerade slightly larger, and I mean only slightly larger vans as lodges. They’re not. End of!