A contemporary holiday lodge with a great looking exterior and fabulous interior specification
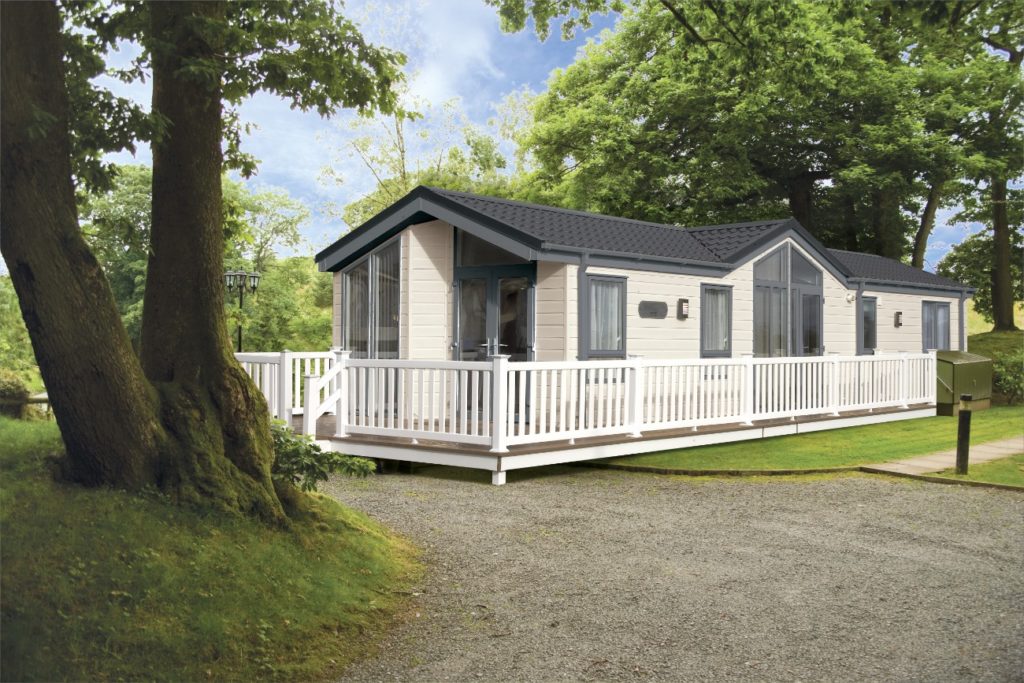
Brand new for 2018, the very attractive Azalea lodge from Atlas Leisure Homes has strikingly good looks.
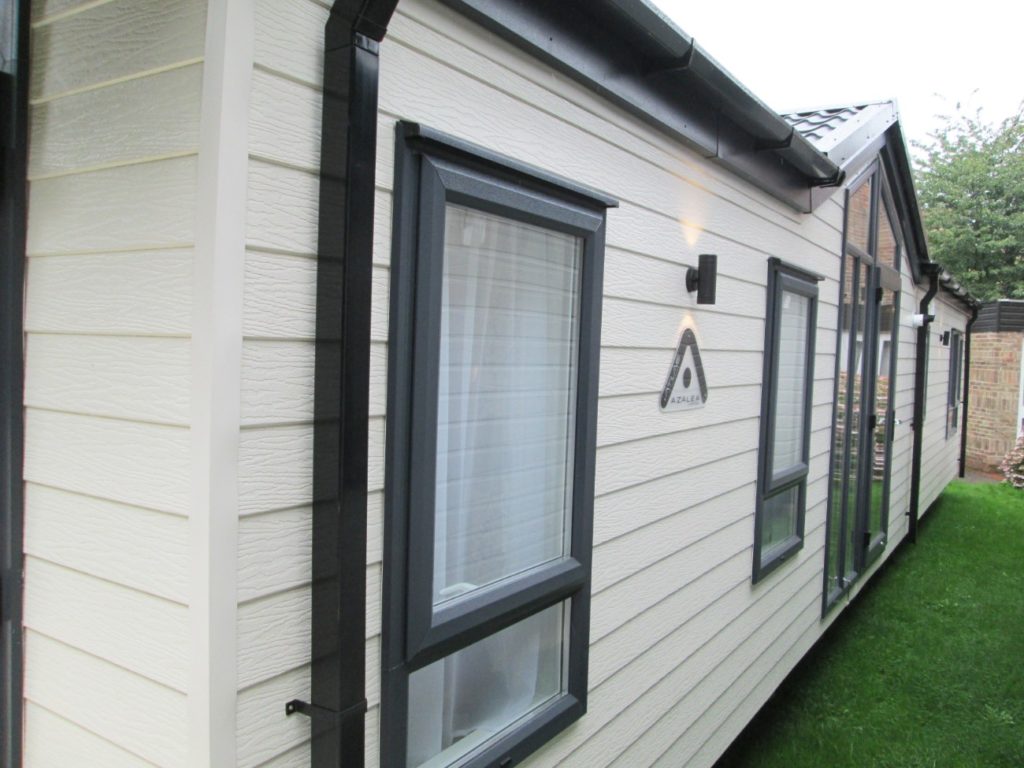
The dormer above the side access door, the inset front patio doors and charcoal windows make this luxury lodge stand out from the crowd.
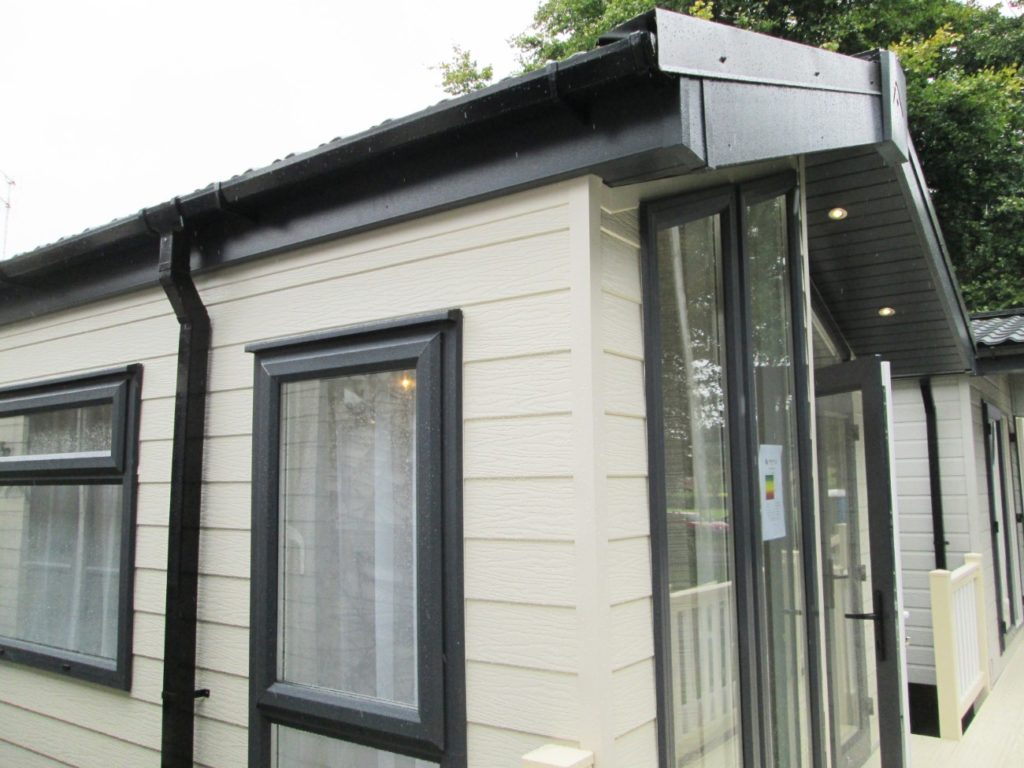
Atlas are well known as builders of top quality holiday lodges – all having sophisticated, well thought out interiors and presented with many finishing touches which are often found lacking on other lodges of a similar size and price point.
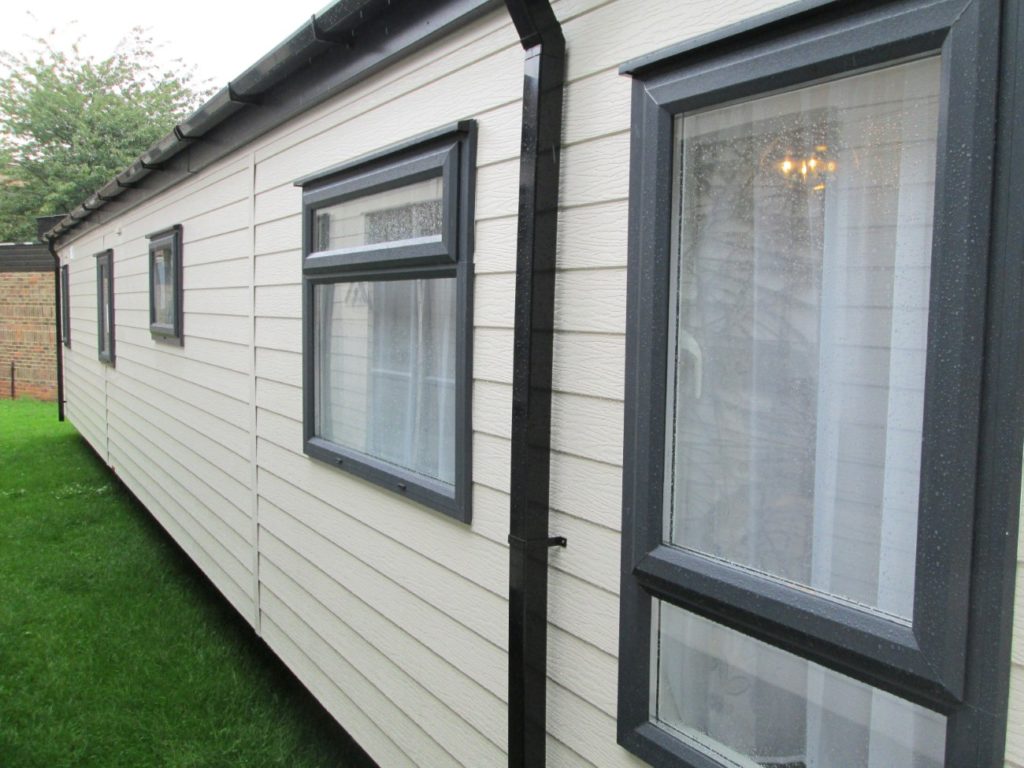
The 13ft width gives the Azalea lodge a sleek look from the outside with a deep pitched, pantile clad roof, guttering and downpipes in charcoal and an inset return to the front elevation which breaks up the usual oblong box look. The front inset has large patio style opening doors across half the width of the space with the left side containing a separate window that mimics the angle of the roofline. There’s also an overhang which has two inset LED downlights.
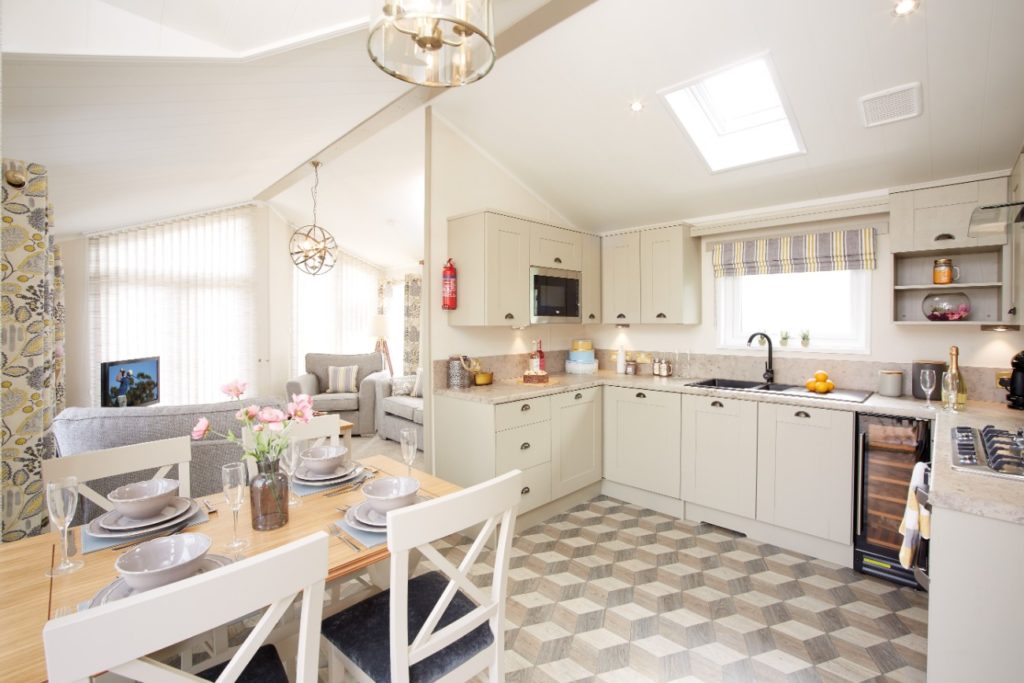
The side-access door leads you straight into the kitchen and dining areas. Either side of this are four smaller double-glazed windows all in charcoal-coloured frames. There’s also a Velux roof light with blind above the kitchen sink.
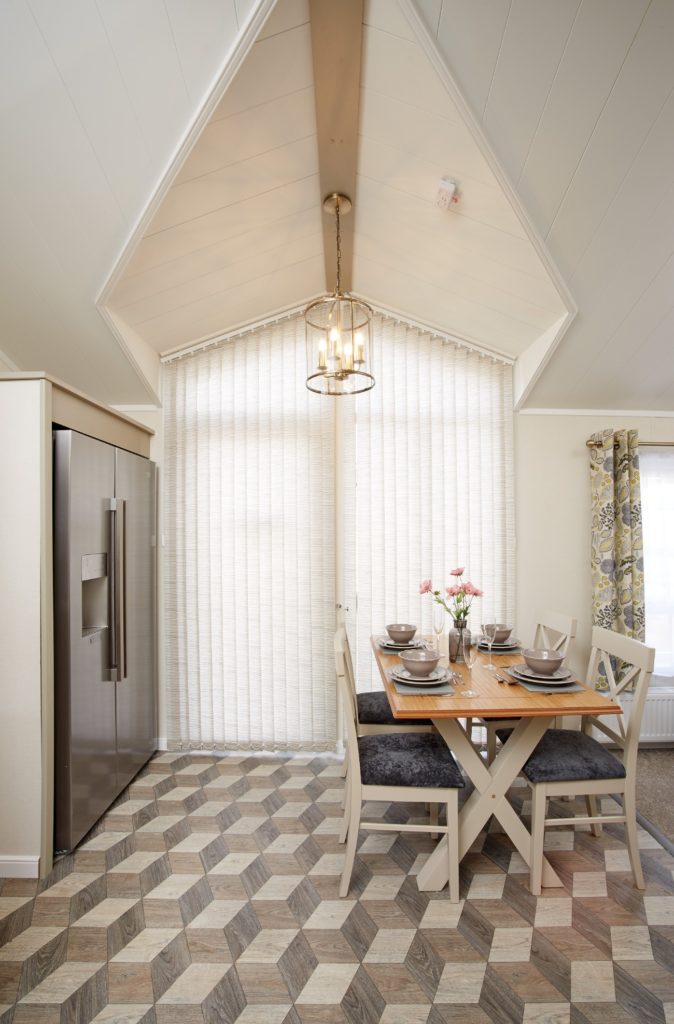
The Azalea is also mounted on a fully galvanised chassis as standard and is built to BS3632 Residential Specification (2015) as standard. There are several environmental colour schemes for the cladding including Canexcel and real timber. Atlas also uses tongue and grooved P5 moisture resistant flooring; plenty of underfloor insulation and all exterior hot and cold pipework is lagged.
Our review model featured a Canexel cladding in “Mist Grey”, providing a nice contrast to the window frames, pipework and pantiles. The basic, off-the-shelf Azalea is clad in rigid PVC in ‘Stone’.
Atlas can also advise on a wide range of decking styles to suit your final pitch and location.
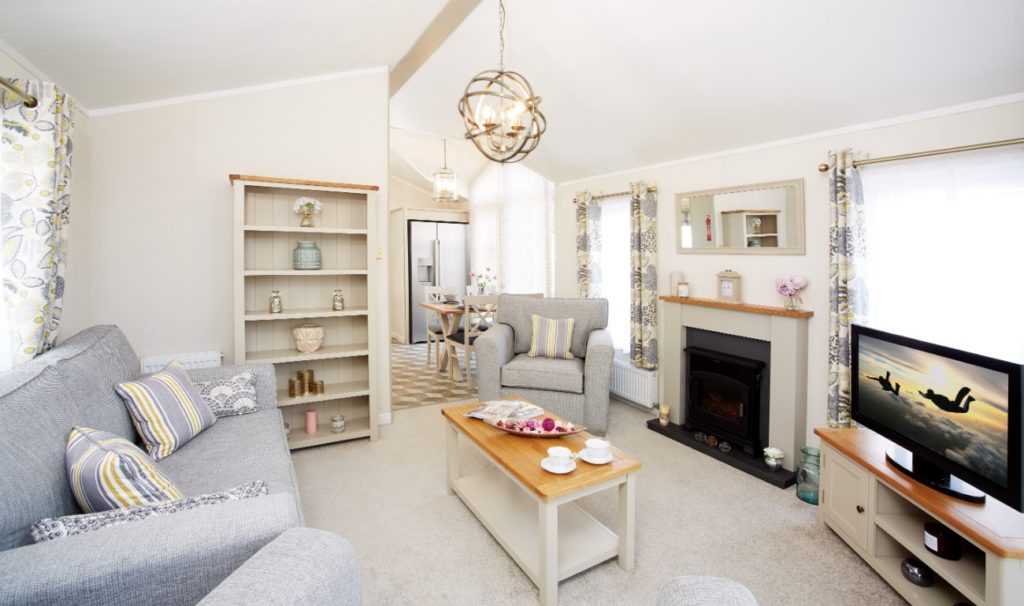
Let’s enter the lodge through the front French doors. The first thing that strikes you is that the Azalea is not open-plan. Radical! Instead of going down the very popular route of having a vast space formed from the lounge and kitchen, Atlas have opted for a half wall which separates a good part of the lounge from the kitchen. This works well, giving the lounge a more separated, cosy feel, although you still benefit from the extra light that floods in from the huge main side door with its dormer above.
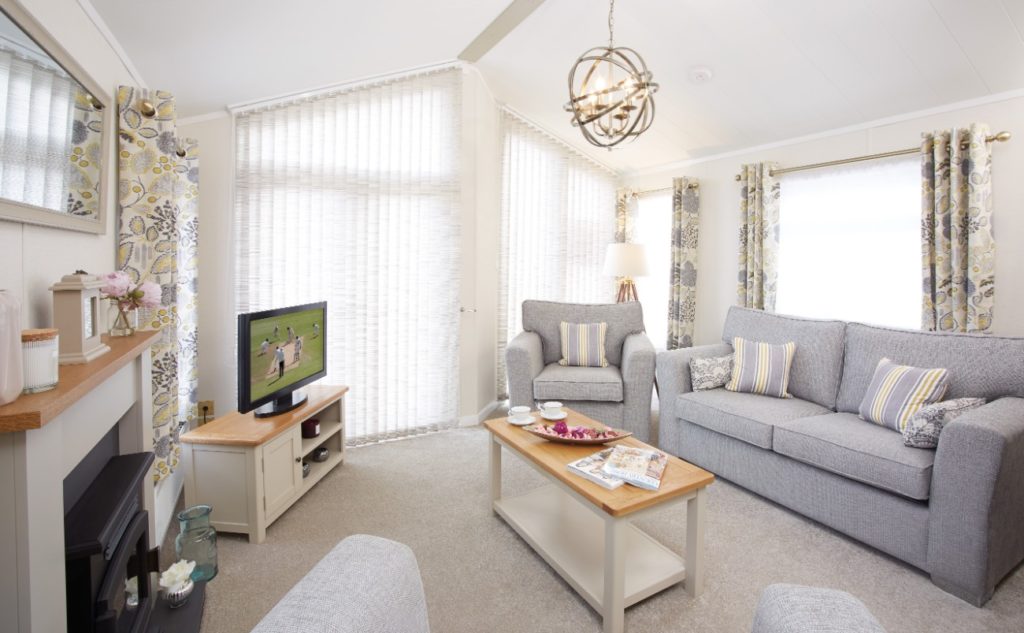
Furniture that’s supplied as standard includes a comfortable-looking three piece suite, which includes a two-seater sofa (a pull-out bed is available) and two free-standing armchairs in light grey, a central coffee table with storage shelf and a free-standing television and digi-box unit. There’s also a six-shelf bookcase and a small cylinder stool that can be used as a seat or for putting your feet up.
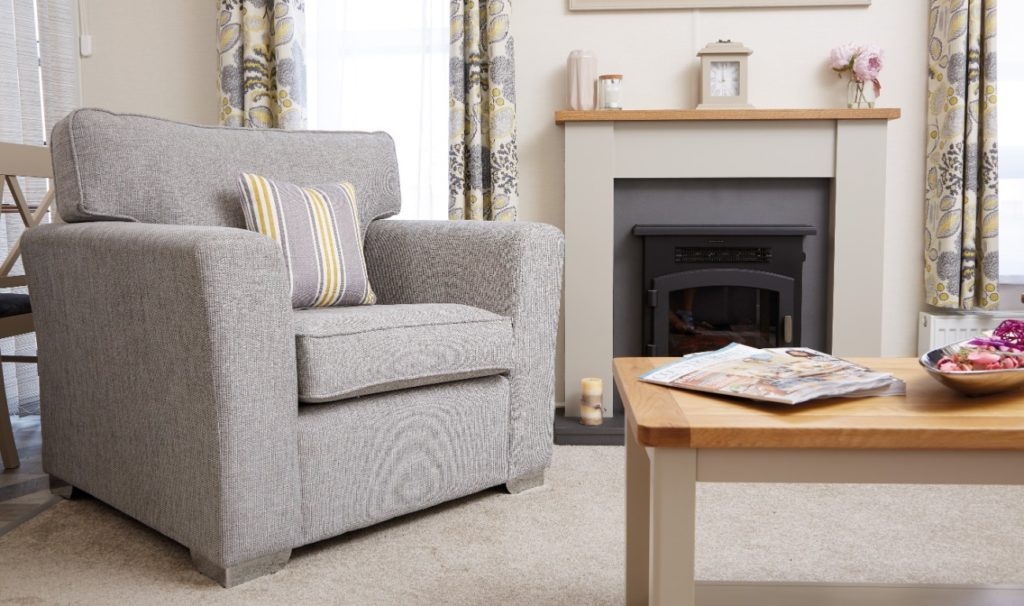
A composite stone fireplace with timber mantle has a black granite hearth and is provided with a flame-effect electric fire. Above this is a large mirror.
The room is very bright with light grey walls, a white ceiling with a full height pitch and attractive curtains in a floral pattern, suspended on chunky brass poles with ball finials.
The floor-to-ceiling front windows and doors have vertical blinds which can be used to control the light, giving it a subtle, soft feel. Soft furnishings and scatter cushions are all provided.
One great feature is the designer pendant light fitting in brass formed from a series of interlocking circles like an armillary sphere. It really sets off the lounge.
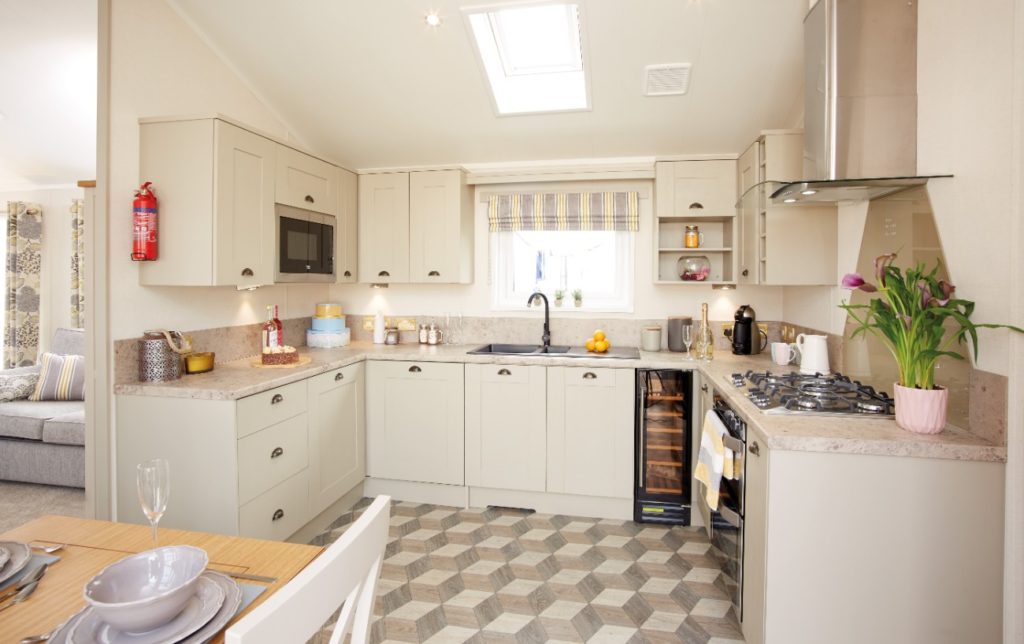
The combined kitchen and dining area is huge – helped by that fantastic dormer canopy above the side access doors and dining table. The Velux roof light above the sink allows even more natural light to flood in and the floor is covered in vinyl, with a printed stone block pattern, making it look almost three dimensional.
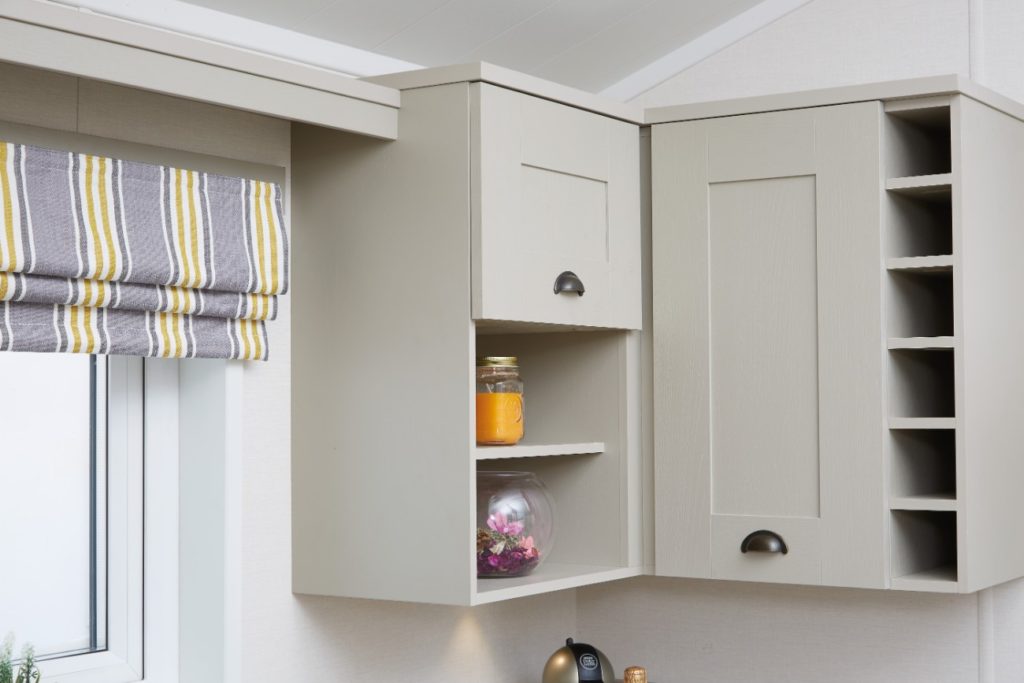
Set around a ‘C’ shape, the kitchen is well endowed with both wall and floor cabinets in a Shaker style; all have soft close mechanisms to hinges and drawers. Open shelves give instant access to utensils and there’s a stylish charcoal coloured sink/drainer, with arched mixer tap, set into the marble effect worktops.
Standard fittings include a gas oven and grill, with electric ignition, and extraction hood, with a five-ring hob and wok burner, a twelve-bottle wine cooler, dishwasher and integrated microwave oven. Near the dining table is a big American style fridge/freezer.
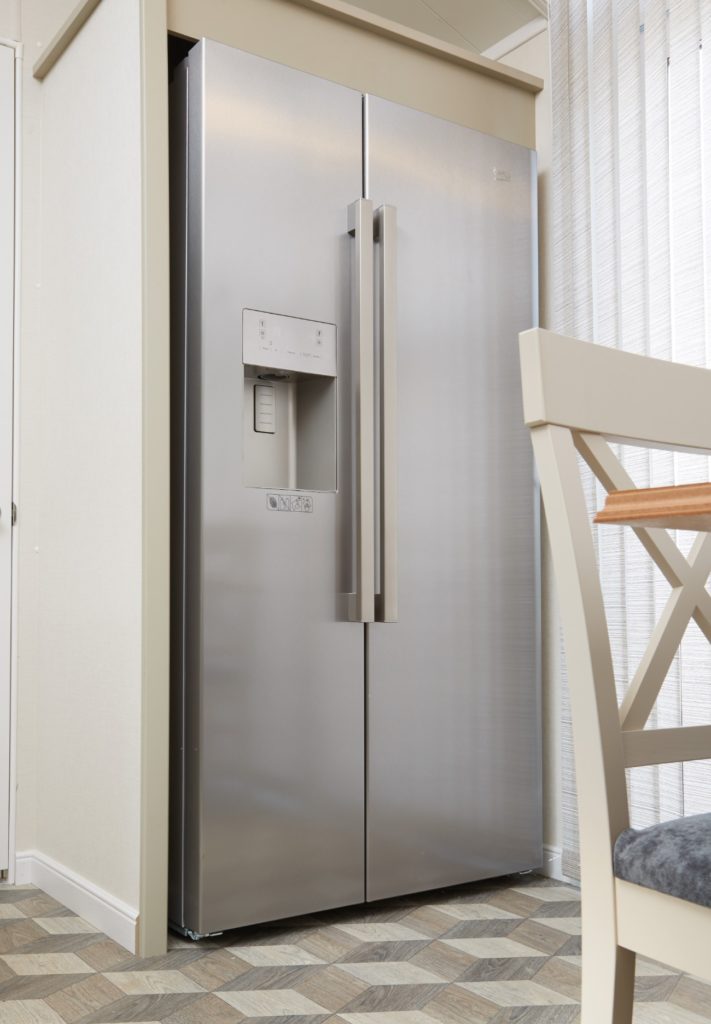
Once you’ve rustled up a fabulous meal you can serve it to your hungry guests at the large, trestle-style, timber dining table, complete with four, white wood and upholstered chairs, under that impressive dormer canopy, with its central glass pendant light fitting!
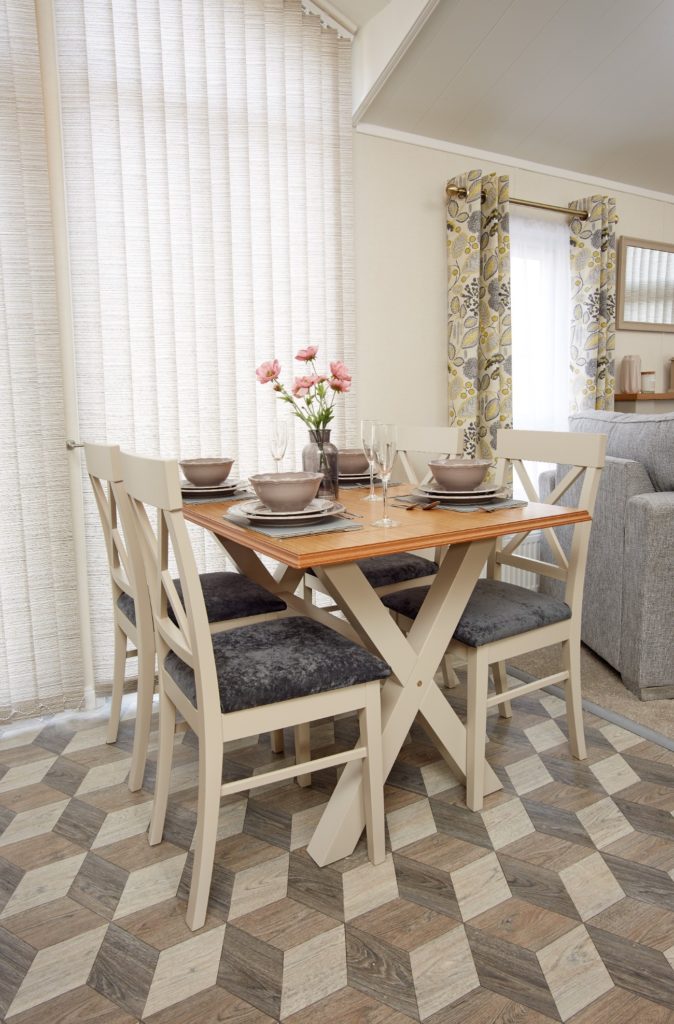
Through the central door in the kitchen you have the family shower room to your right. Yet again, the designer’s touch is evident here with clean lines, simple, sophisticated colours and easy to clean surfaces. A shower cubicle with sliding glass door takes up one end of the space with a long unit housing a cabinet and open shelves for towels running along the wall. Set on top of this unit is a lovely, oval white ceramic wash basin with a single chrome tap and an illuminated mirror above.
A corner cupboard houses the Azalea’s gas boiler and below this is the low profile, push button, double flush toilet. The floor is covered in the same vinyl block pattern as the kitchen and there’s a radiator-cum-heated towel rail on the other wall. The window has a roller blind.
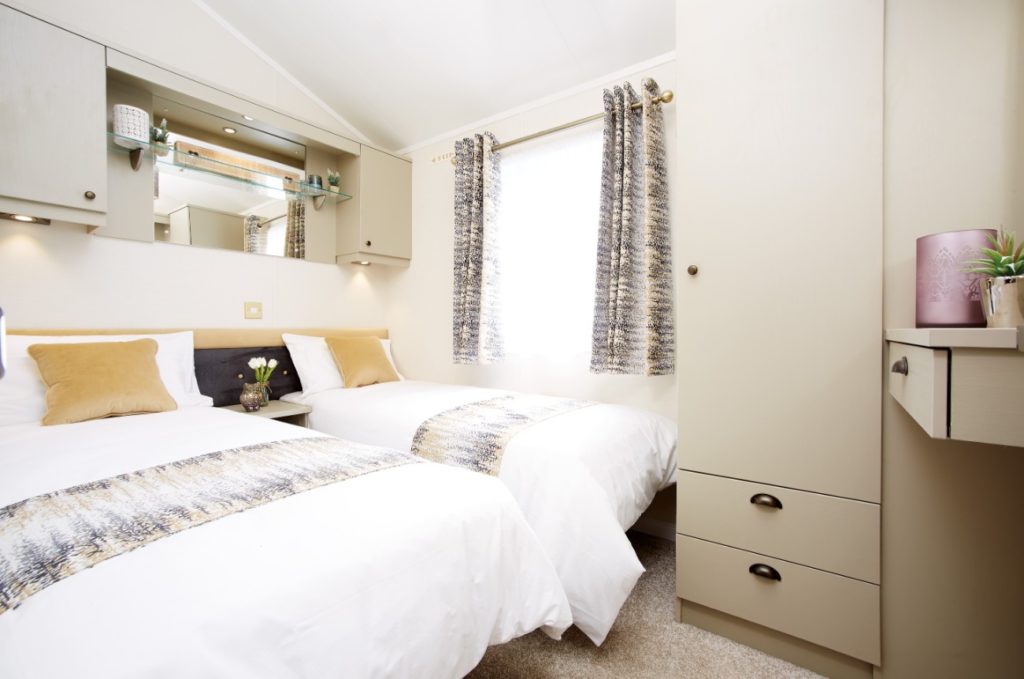
The twin bedroom is a lovely, big, well-thought out space. The comfortable beds have attractive bedding and throws, which contrast well with the light furniture. A yellow upholstered bedhead is surmounted by a storage unit with two cabinets, a central mirror and a glass shelf. The reading lamps are inset downlights on ether side, keeping the unit compact and uncluttered.
This room has a three quarter length wardrobe with hanging space and two drawers plus a corner ‘vanity’ shelf with a drawer and mirror. From an ergonomic point of view, there’s room to walk between the beds as well as space to get dressed at the bottom.
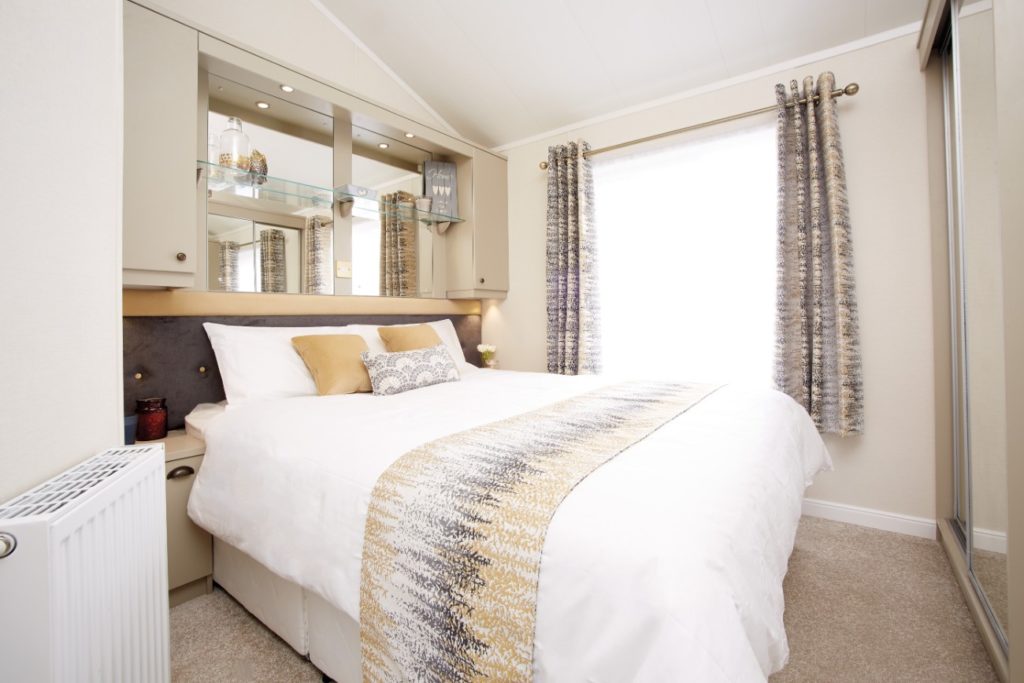
The master bedroom and its associated en-suite bathroom are at the very end of the Azalea. Once again, this is a spacious room with a king-sized bed, with lift-up storage underneath, twin bedside tables and a similar, scaled up type of arrangement above the bedhead as the twin room. The room has no less than two full height double wardrobes which should be more than enough for your holiday clothing.
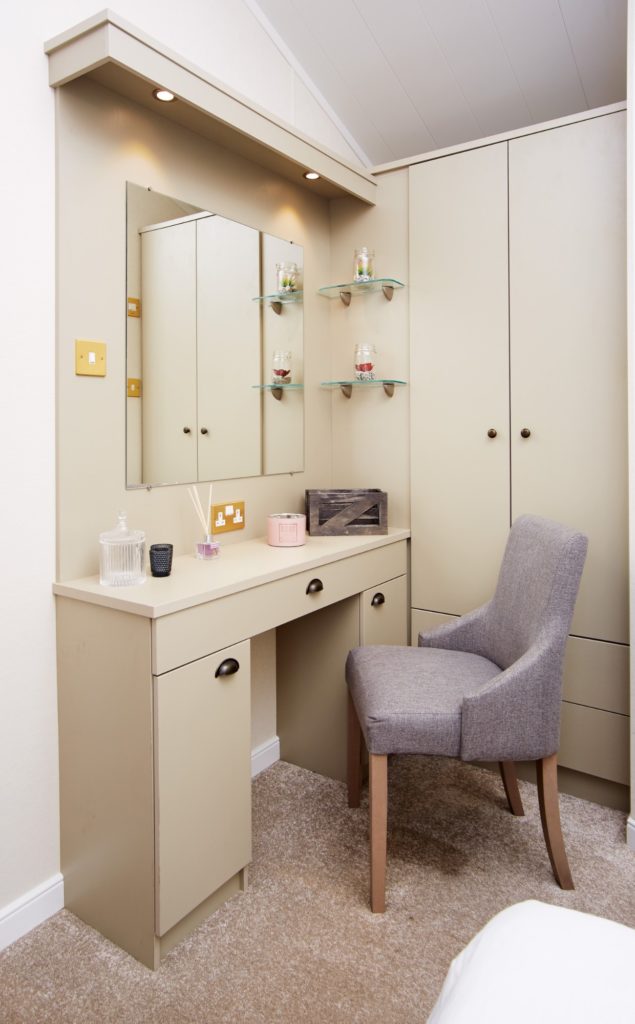
A big vanity dressing table is fitted at the foot of the bed with table, drawer, two cupboards, a comfortable chair and a mirror lit from above.
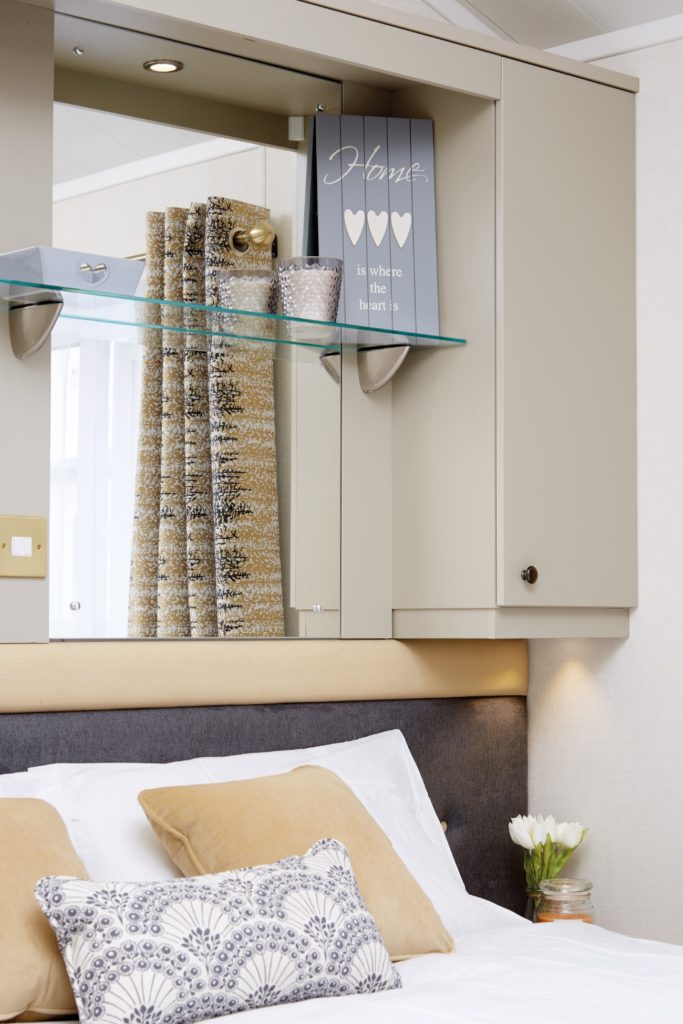
The angled door to the left side of the bed leads into the en-suite bathroom which has a bath with over shower, a low profile, double flush toilet and a corner unit with cabinets and hand basin set into the top. It’s good to see a proper en-suite bathroom which has plenty of room to wash and dress without feeling at all cramped!
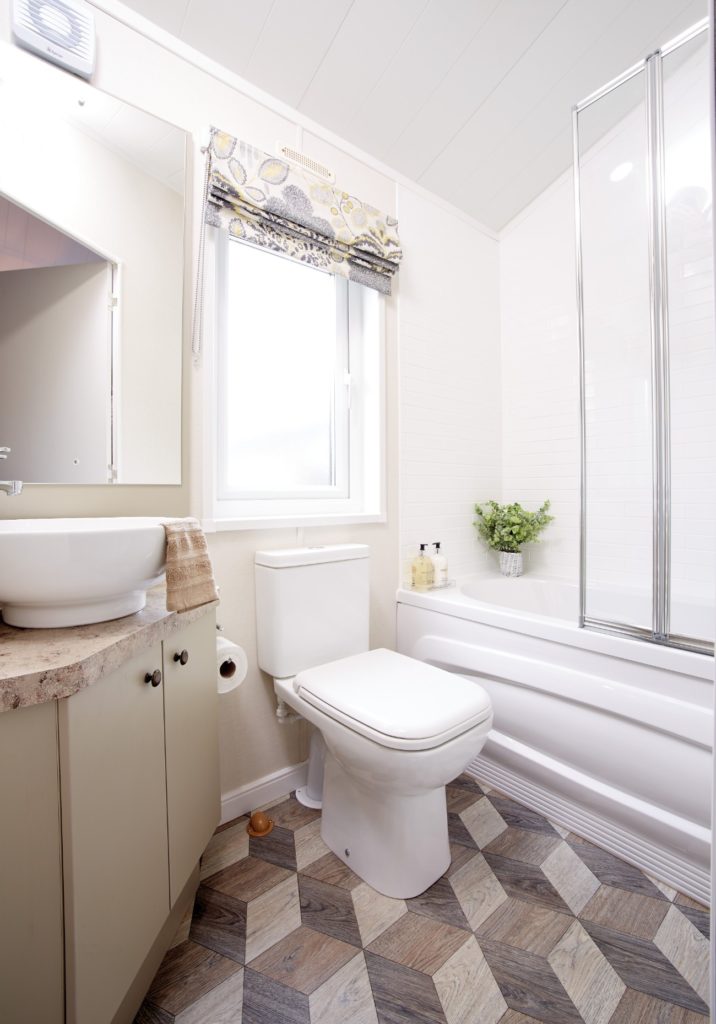
Verdict
The Azalea Lodge is very special. Not only does it look good from the outside – it’s well designed, with a sophisticated look to the interior spaces and comes with many extras as standard. We don’t doubt it will be one of Atlas Leisure Homes’ most popular products over the coming years.
Plus points
Attractive, architectural exterior.
Cosy yet bright and airy lounge.
Low key, stylish décor.
Fantastic, designer kitchen.
Wine cooler as standard (!)
Nice sized twin bedroom.
Luxurious master bedroom.
Minus points
No faults or gripes here!
In-a-nutshell
Another winner from Atlas. Have a look – you’ll want one!

FACT FILE
Size: 43ft x 13ft
Build Standard: Residential standard BS3632.
Berths: 4/6, in two bedrooms (one twin and one double with a further two on an optional lounge pull-out bed).
Other layouts available: n/a
Key optional extras: Environmental colours. Canexel or timber cladding options; pull-out bed to lounge; American style fridge/freezer; upgrade to washing machine or washer/dryer in lieu of dishwasher; washer/dryer in addition to dishwasher; TV point to twin bedroom; shower cubicle in lieu of bath; deluxe bedding set.
Ex works price: £75,118.21
For more information e-mail: [email protected] or visit www.atlasleisurehomes.co.uk
*Extra charges will be made by park operators, and/or distributors for transport, siting and annual maintenance. Please check the price carefully before you commit to buy, as prices vary considerably dependent, amongst other factors, on the geographical location of your chosen park.





lovely lodge very bright and airy, not sure about the flooring with the blocks probably better seeing it in the flesh the picture looks like you would not be sure of your footing ie older person. the cuboard at side of the bed looks like you could hit your heads getting out of bed . but yes do like it .
Love it, don’t like the kitchen floor though.
I’m with Margaret in not liking the kitchen floor.
All else appears to be well set out & designed