Great living area with plenty of space for entertaining, relaxing and a fantastic snug/sun room.
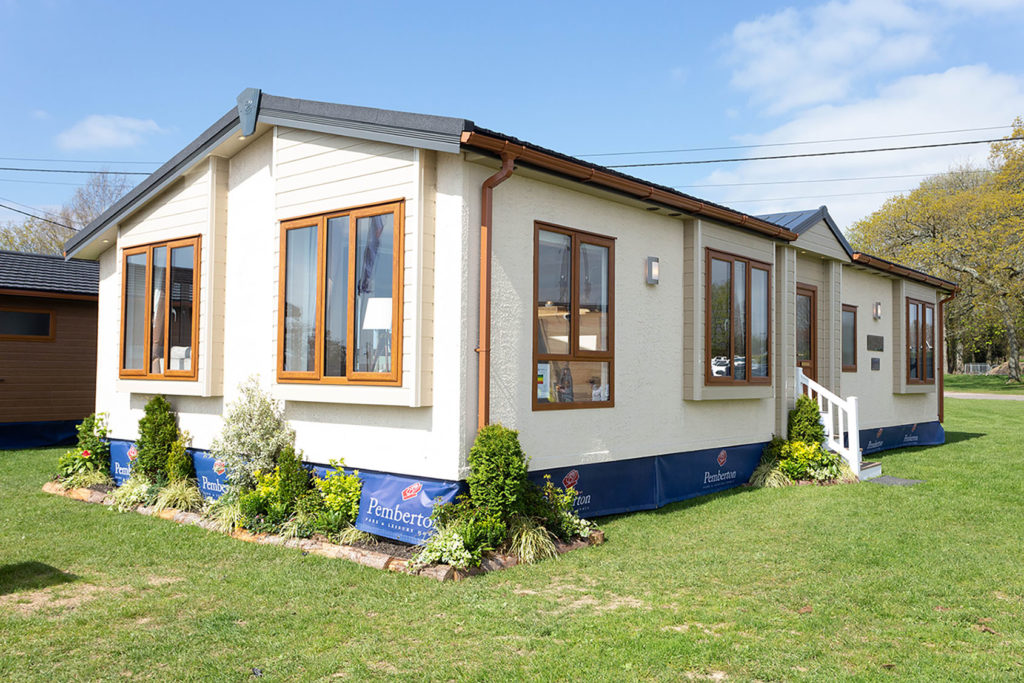
Enter the Pemberton Lyndale holiday lodge and the first thing that you notice is the storage entrance cloak, perfect for keeping your coats, bags, shoes. There’s probably even enough storage to keep children in there!
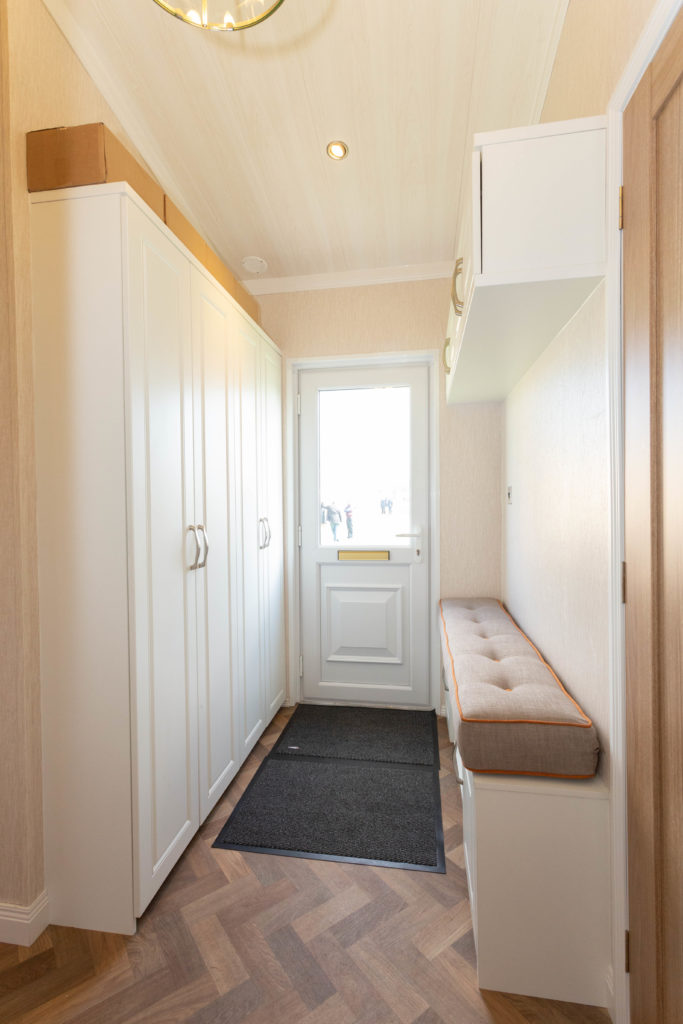
The cupboards have coat hooks inside plus plenty of shelving for all manner of things. Opposite this is a shoe bench – comfortable and easy to use with space aplenty for all manner of footwear.
To the immediate left is the second bedroom, and a very large second bedroom at that! The twin beds or double (as shown here) are complete with blue fabric headboard, plus there’s a fitted mirrored wardrobe and a small dressing table. It also has a stylish floor to ceiling radiator.
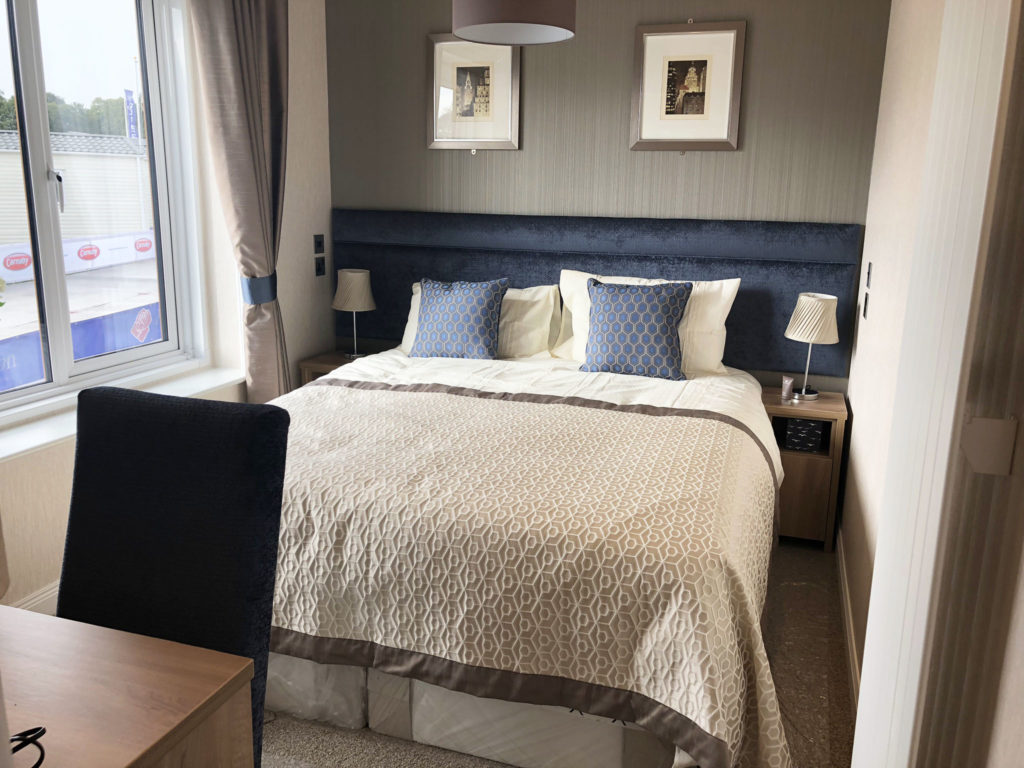
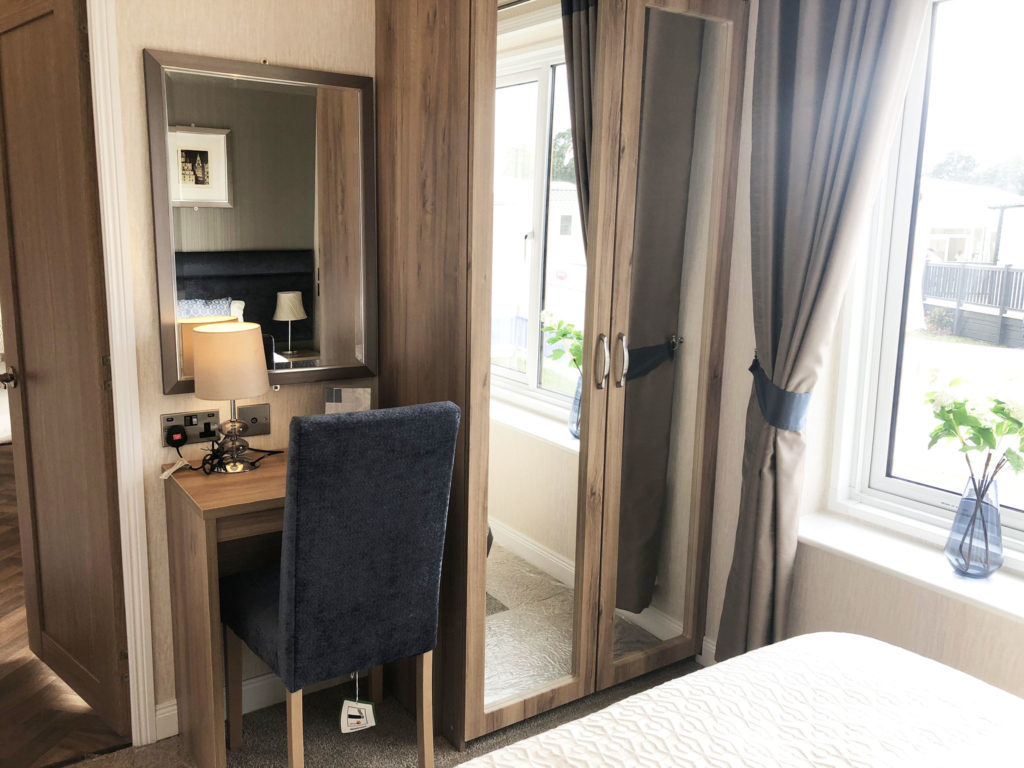
In front of the front door is the kitchen, a stylish modern place with a glass dining table, white cabinets and gloss tiles.
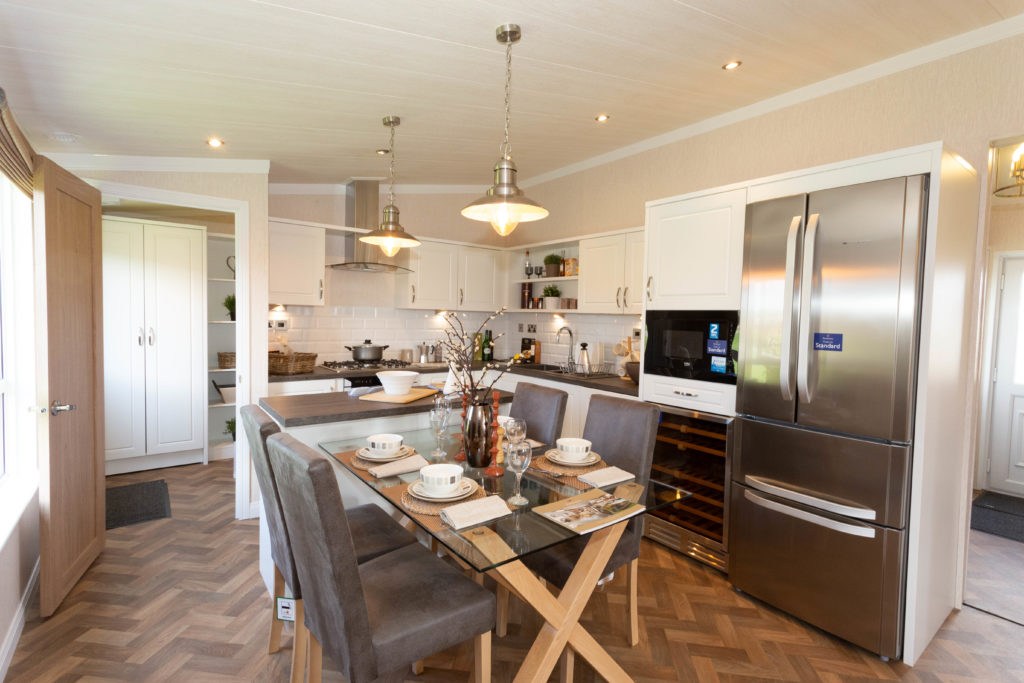
The surfaces have a dark redwood top and this kitchen has an island arrangement next to the dining table, perfect for serving up tasty treats as well as six large storage drawers.
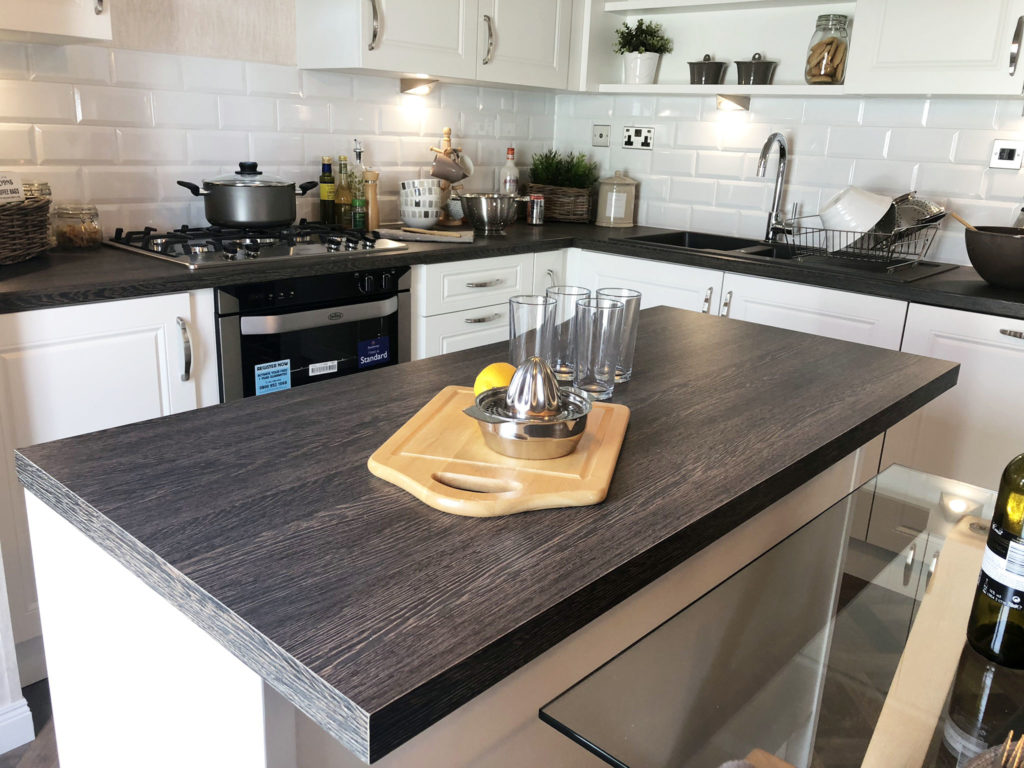
Oven, microwave and fridge are all standard, with a wine cooler as an option. But check out the size of the fridge complete with two large freezer drawers underneath!
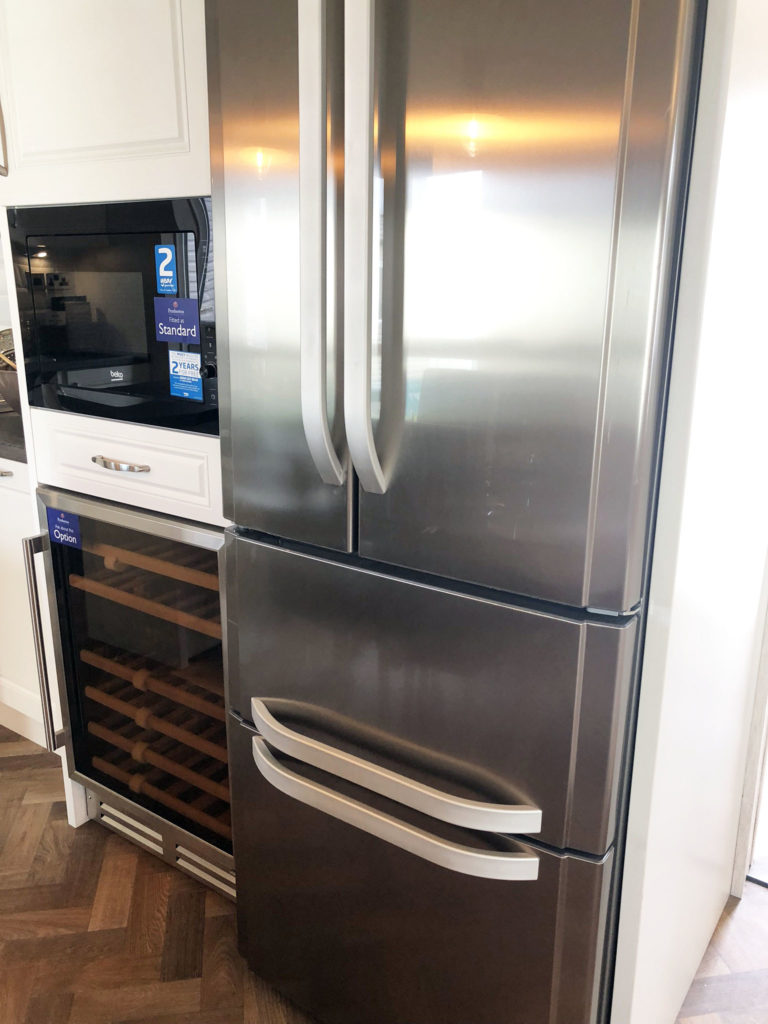
The five burner hub is perfect for any manner of cookery, plus there’s plenty of surface space for utensils and preparation. The gloss tiles are part of the Pemberton Lyndale Platinum range.
The twin sink is a stone effect deep unit and is illuminated by under-cupboard LED lights inset into the units.
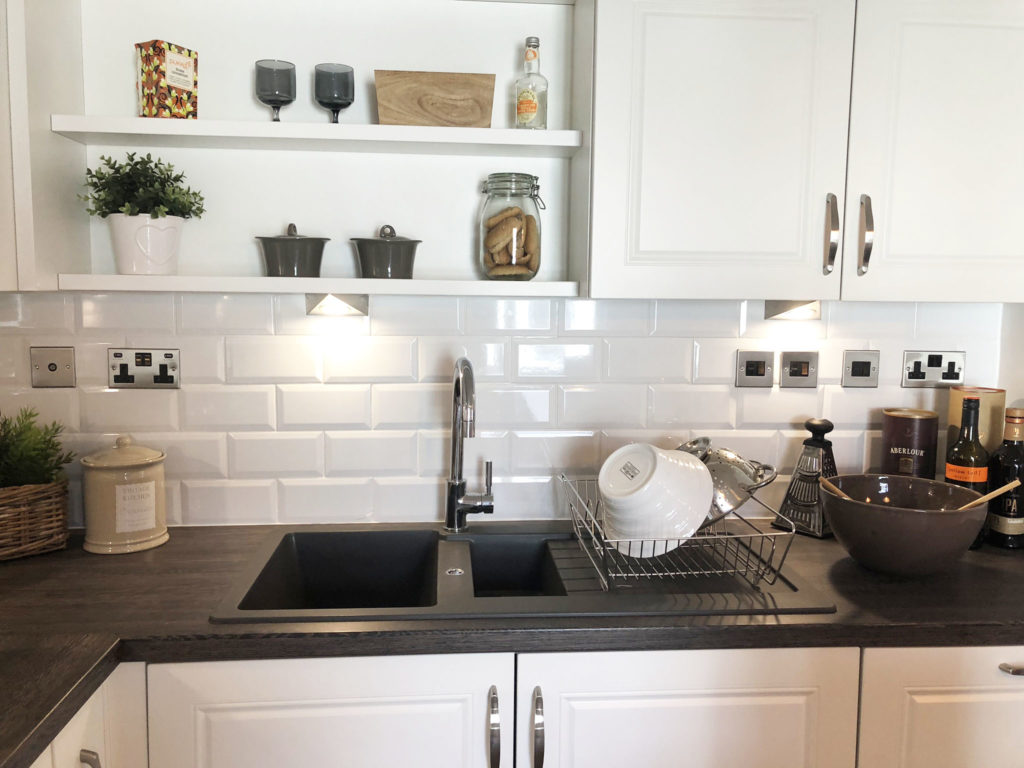
The utility room is separate to the kitchen, fully separated by a door in fact.
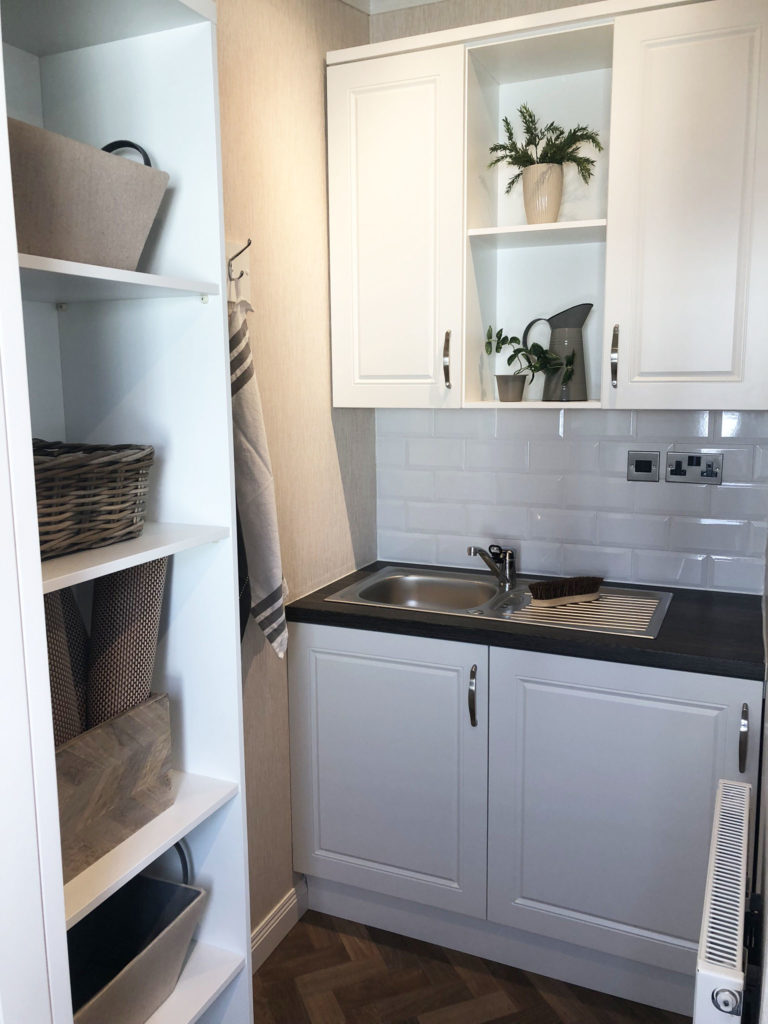
It’s where the back door is located and has its own sink and washing machine, excellent for coming in with muddy feet or dogs and getting cleaned up before entering the rest of the lodge. Plus there are some handy hooks for coats or towels, plus more storage cupboards.
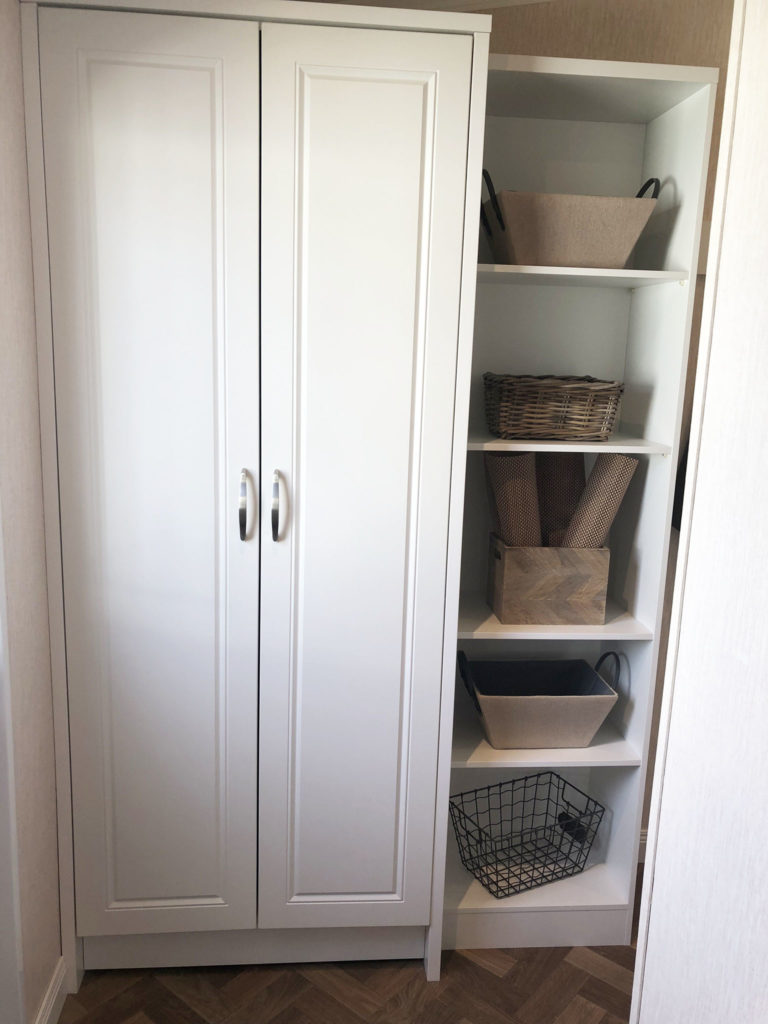
Next to the kitchen is the lounge, a very large lounge. In the Platinum the rooms are separated by bi-folding doors, enabling an open plan feel whilst still being able to close off individual rooms.
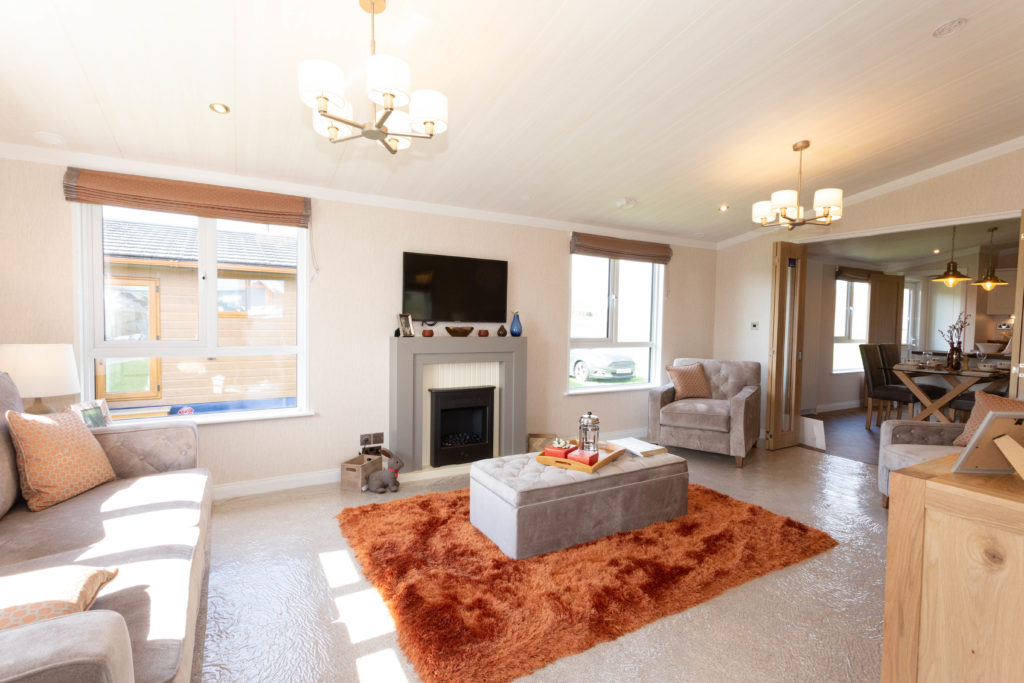
There’s a faux coal effect electric fire, plush grey fabric sofa and armchairs along with a large footstool with storage capability.
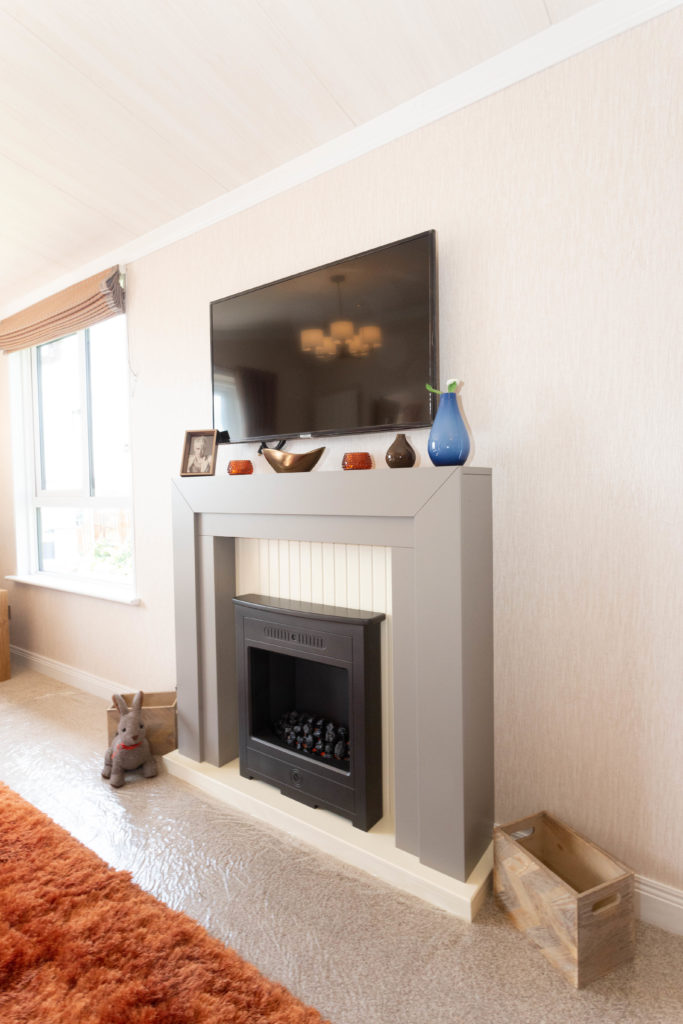
The lounge also features a separate ‘snug’ or sun room, with a large roof light and windows on the walls all round. The snug room’s sofa also converts into a bed to turn it into a third bedroom for when you have guests or a great place to sit, relax and read a good book.
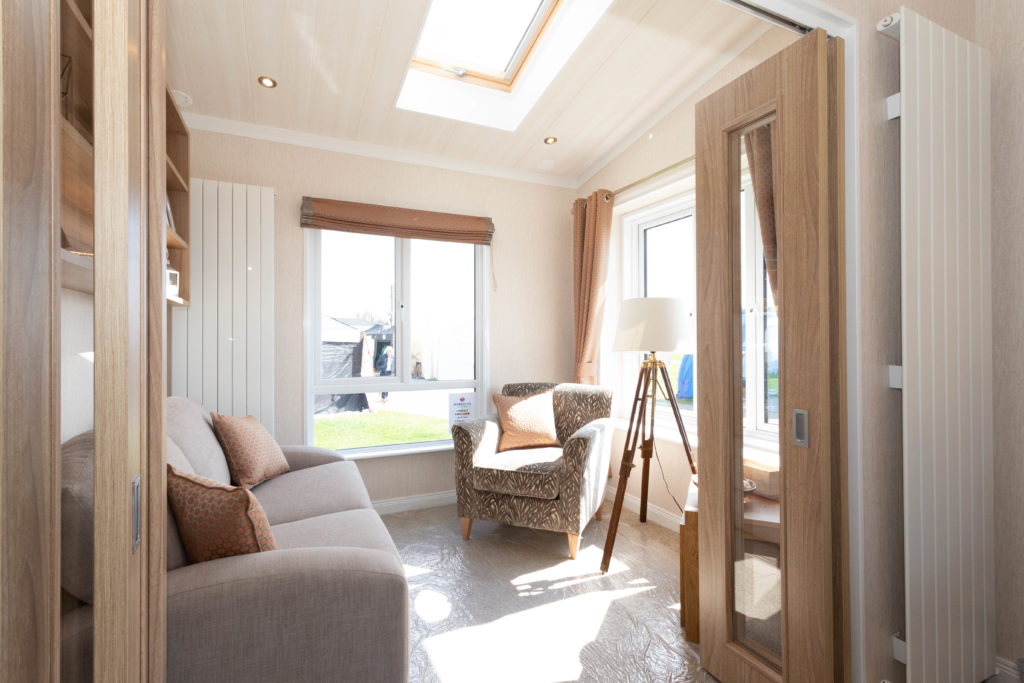
Moving into the main accommodation, the second bathroom is a very pleasant place to be, with marble effect backing to the bath/shower and circular raised sink. All finished again in the pale oak, so even with just one window the second bathroom still feels bright and open.
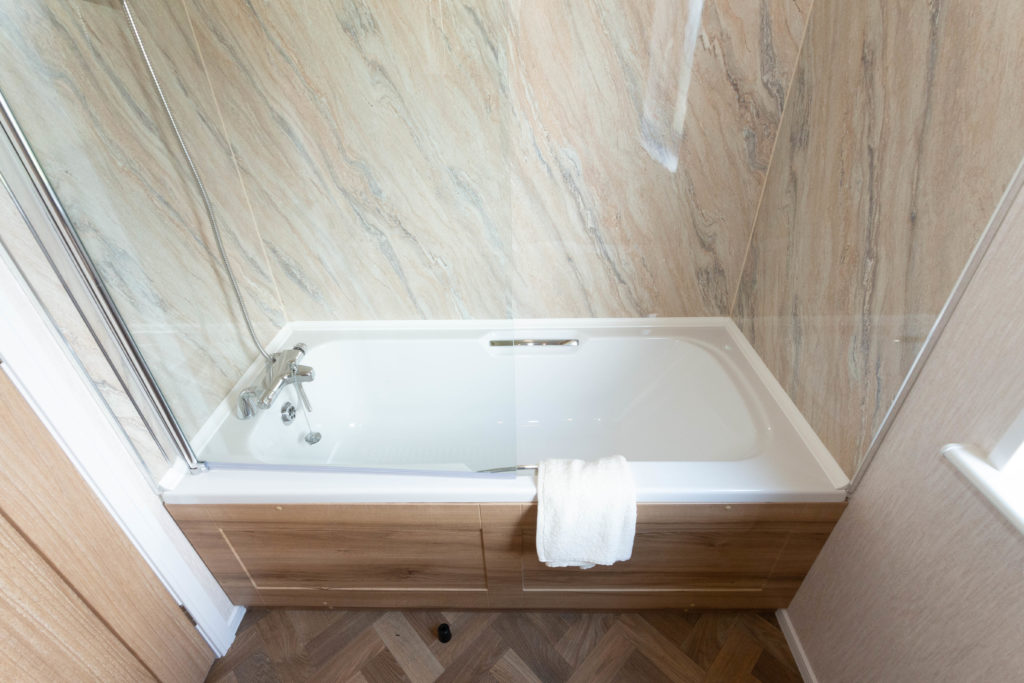
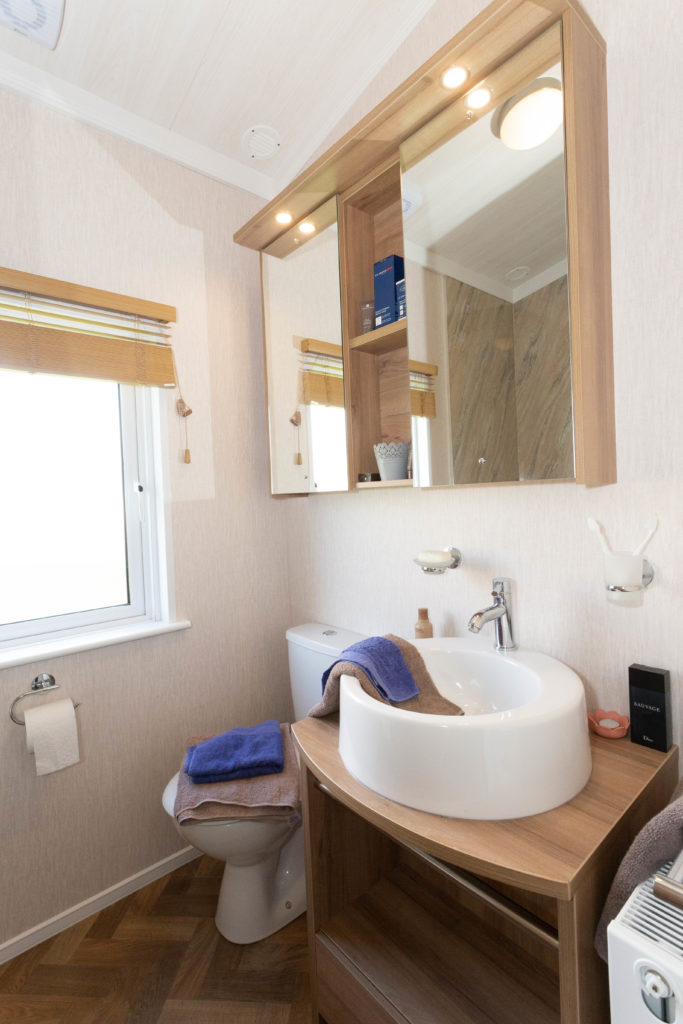
At the back of the Lyndale is the master bedroom, dressing area and en-suite. This room spans the entire width of the lodge and is a lovely space.
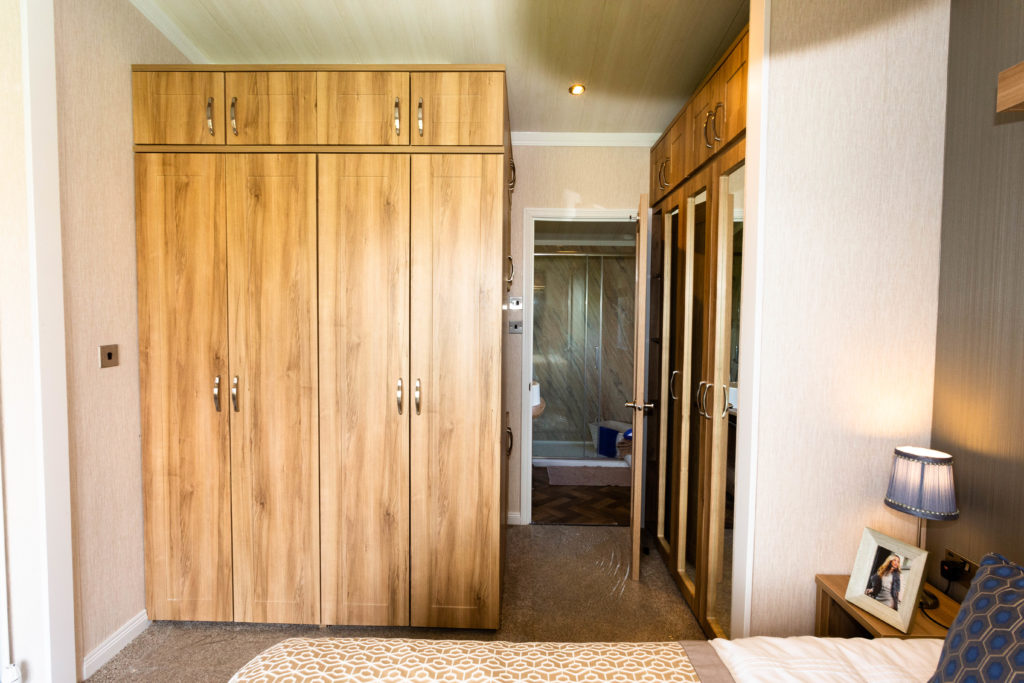
It has floor to ceiling radiators, four, yes four, wardrobes and more storage space than most lofts.
The bed has a tall blue fabric headboard and a shelf above it with built-in LED lights.
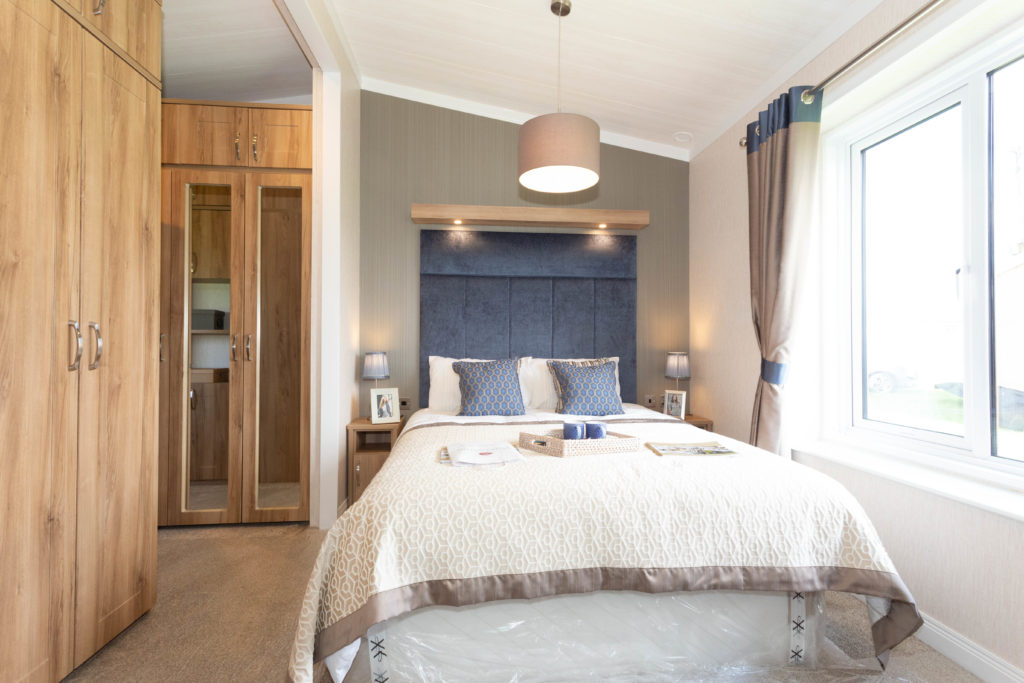
The wardrobes form a dressing corridor, with mirrored fronts which lead to the en-suite.
The master bedroom’s en-suite continues the Lyndale’s luxury feel with a huge walk-in shower, again with marble effect backing, a large rounded raised sink area and more storage above with a vanity mirror set in between the cupboards.
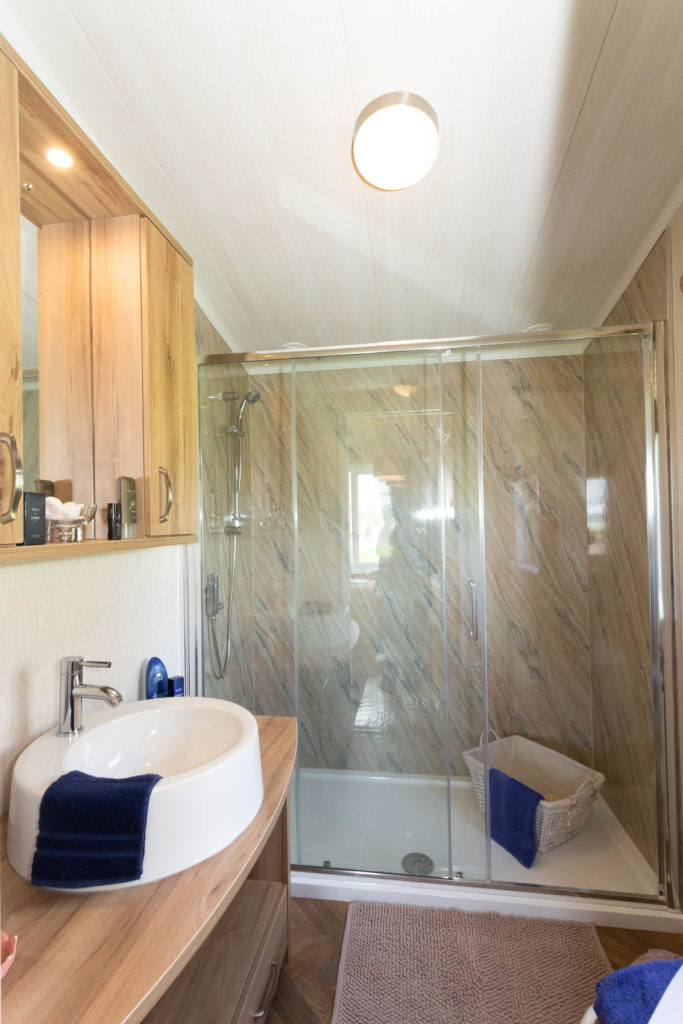
In this video, we take a look around the Pemberton Lyndale.
Verdict: The Lyndale does not conform to the ‘standard’ lodge or park home layout and is all the better for it. This feels like a home from the moment you step inside.
Plus points: Great layout with plenty of space for entertaining, clever features and a luxurious feel without the luxurious price tag. The snug is a great area for stargazing or just relaxing.
Minus points: It’s difficult to find fault with the Lyndale, but it could do with some more surface space, although there’s enough room, it might leave you wanting more.
In a nutshell: An outstanding holiday lodge or park home with bags of charm and sophistication. Cleverly designed and very well laid out, the Lyndale makes its point, and makes it extremely well.
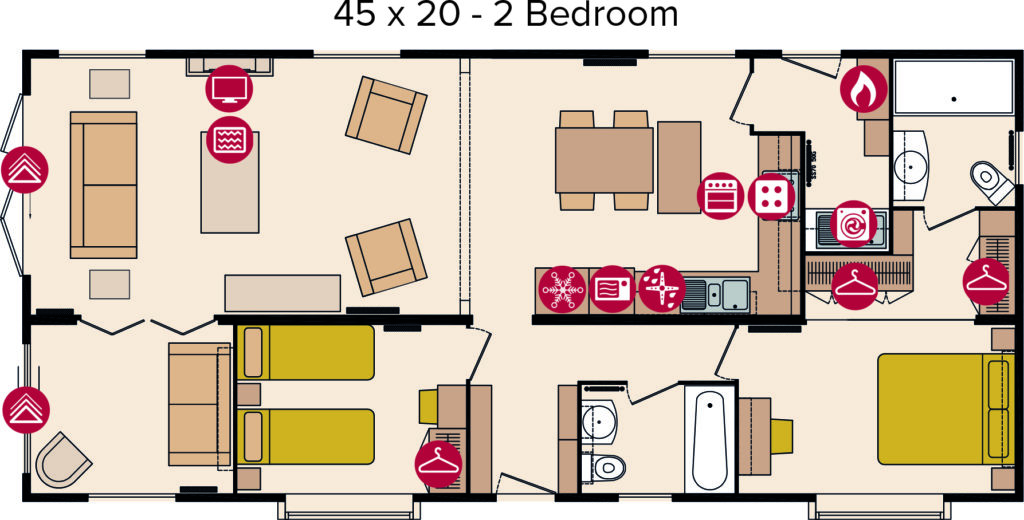
Fact file:
Size: 45ft x 20ft
Build standard: Exceeds BS3632 Residential Standard
Sleeps: 4
Bedrooms: 2
Other Lyndale lodges: 40ft x 20 ft two bed
Others to look at: Willerby Juniper lodge 45ft x22ft 2 bed, Omar Alderney lodge 45ft x 20ft 3 bed, Liberty lodge 45ft x20ft 3 bed
Key optional extras: Platinum package of £6,793 extra includes Canexel cladding, Bluetooth sound system, wine cooler, sliding closed door option in between lounge/kitchen and to the snug.
Ex-works price: £118,401.60* (Price includes Platinum package)
If you’re looking to buy this holiday lodge why not get a great lodge insurance quote from us today.
For more information e-mail: [email protected] or visit www.pembertonlh.co.uk
*Extra charges will be made by park operators and/or distributors for transport and siting and annual maintenance. Please check the price carefully before you commit to buy as prices vary considerably dependant amongst other factors, on the geographical location of your chosen park.




