New for 2016, a spacious holiday home designed for families of all ages
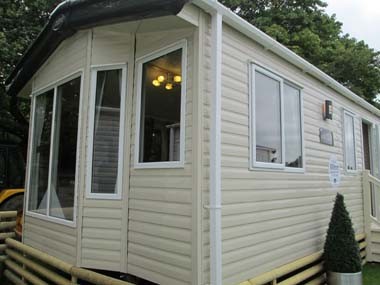
The Blenheim, from veteran static caravan manufacturer ABI, is a brand new addition to their range for 2016. It’s been designed very much with family holidays in mind and, as such, has been given a specification and additions not usually included on statics at this price point.
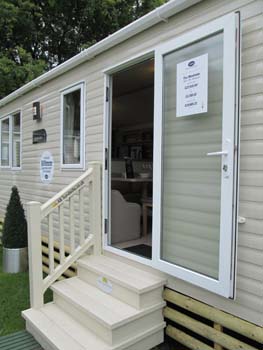
From the outside, the Blenheim displays a fairly standard configuration. It’s aluminium clad in a pale cream colour and has a black steel pantile roof, UPVC guttering and downpipes and a smart, black bargeboard overhang to the front. The windows are all UPVC and are single glazed, although Thermaglass double-glazing is available, as one of the many optional extras.
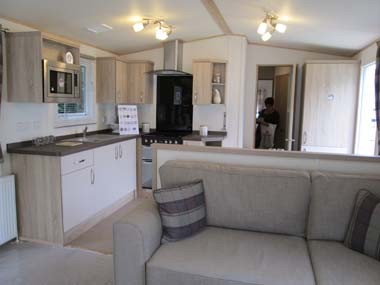
The caravan sits on a steel chassis and pre-galvanised or fully galvanised chassis are available, again as an option. In our view this would be a very worthwhile investment, as many of these units will be situated near coastal areas with all the associated problems of salty air and corrosion.
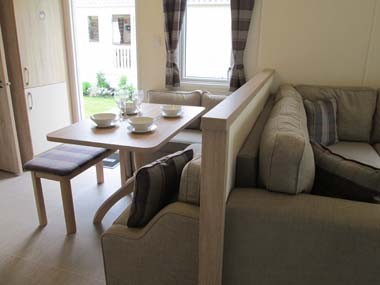
There are plenty of windows fitted to the Blenheim and the front has the usual set fitted to a small bay. You can change these for patio doors if you like, which would mean you are able to walk straight out onto your deck and we’d imaging this would be taken up by many owners. Access is via a large side glazed door and there’s a useful exterior light fitted.
ABI have beefed up the insulation on this model with 50mm in the walls and 100mm in the roof and under the floor. They also offer special ‘Winter Packs’ designed to keep the caravan warm and cosy during colder spells. These packs include double glazing, 300W heaters to all bedrooms and domestic central heating – all of which would be worthwhile if you were going to use the caravan for year-round holidays.
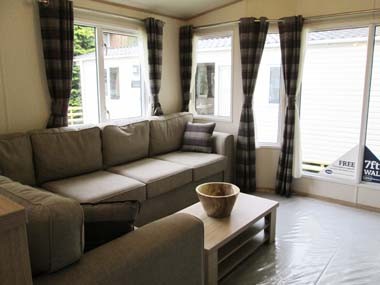
Entering via the side door, the lounge is immediately on your left and includes a large seating area with a corner unit, coffee table and fully fitted carpets with underlay. One of the sofas can be used as an occasional pull-out bed for visitors. Opposite the seating is a very comprehensive set of shelves and drawers which also serve as a place for the flat screen TV and a panel flame effect fire.
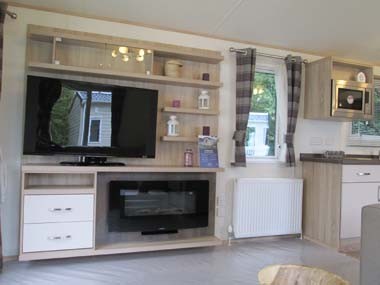
The colour scheme used is very relaxing with cream walls, light grey carpet and light oak furniture. A nice touch is the timber effect strips that run around all sides at the roof line and down the centreline of the ceiling – a small thing, but one that gives a sense of style to the space. Curtains and scatter cushions are in a pleasant striped material and the sofas are light brown.
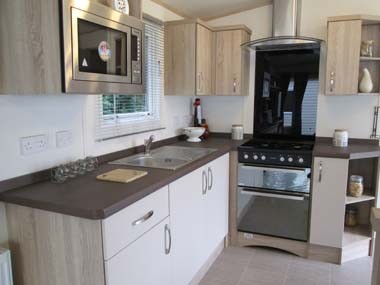
The open-plan kitchen is L-shaped. There are cupboards and drawers along one side with the stainless steel sink and mixer tap in front of the window as usual. On the short side of the ‘L’ is the four-burner cooker with oven and grill above, which is an externally vented powered cooker hood. Wall cupboards are fitted either side of this hood and there’s a space for a microwave oven as well. The end is left open with shelving.
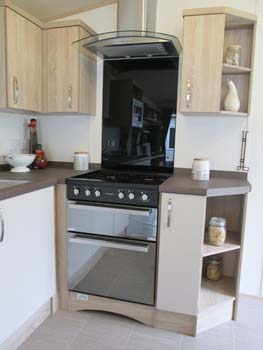
All counter tops are a sturdy 40mm in dark brown which contrasts nicely with the light oak wall cupboard doors and light beige lower unit doors. All doors are fitted with soft close mechanisms. Although there are no fridge or freezers fitted as standard, these are available as optional extras and can be installed opposite the kitchen to the right side of the main access door.
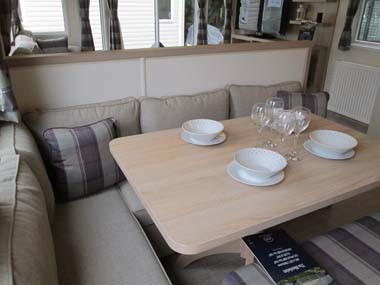
On the other side of this door is the dining area. On the Blenheim you are able to choose either a fixed dinette with wrap-around seats and a bench stool or, alternatively, a table and four chairs. Our review caravan was of the fixed variety and had plenty of room for a family of four to dine in comfort.
It’s worth mentioning that the Blenheim is fitted with some stylish light fittings with low energy bulbs as well as plenty of power sockets to hand, a TV aerial point and smoke and carbon monoxide detectors.
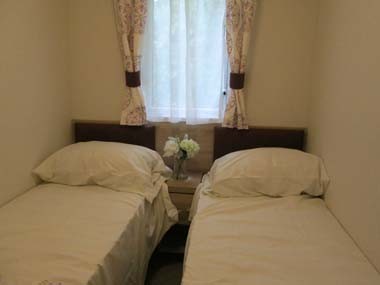
Moving now through the central door twixt kitchen and freezer unit, we enter the corridor leading to the sleeping and bathroom accommodation. On the left is the first of the twin bedded rooms which has two neat beds and a small central table with drawer. Each bed has a padded headboard and sits aside a window. The usual power sockets and lighting are included plus a USB socket – a nod to 21st century communications and something that’s fitted in all the bedrooms. This bedroom is the smaller of the twins – ideal for smaller children.
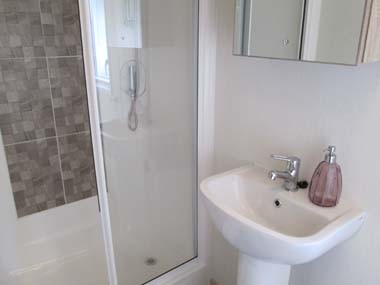
To the right is the family bathroom with shower cubicle and thermostatically controlled showerhead, a double flushing toilet and handbasin. A shaver point is fitted along with the usual accessories and a mirror. There’s also an extractor fan.
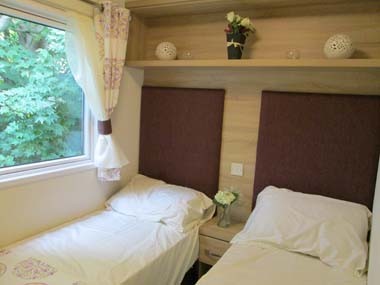
The second of the twin bedrooms comes with slightly more room between the beds, which also have individual headboards and central table. There’s a useful storage shelf above the beds, running the width of the room. A wardrobe and shelf unit is fitted into the one corner and décor is the same as in the previous room.
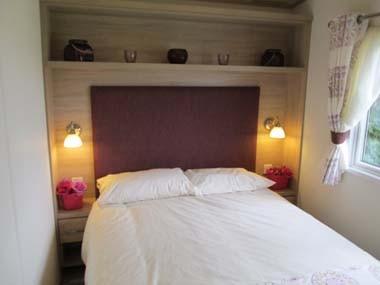
The main bedroom is at the back of the caravan and has a decent sized double bed with storage underneath, a domestic grade mattress and twin bedside tables. There are two reading lights set into the wall above, which is a timber unit with storage shelf and power socket. At the foot of the bed is a double wardrobe with big drawers underneath and a small vanity shelf with mirror to one side.
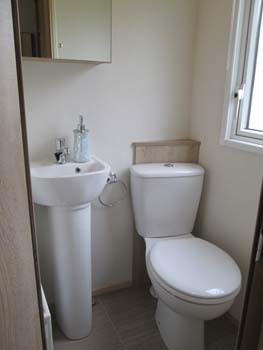
A door leads into a neat corner en-suite with toilet, handbasin and a mirrored cabinet on the wall. Small, but perfectly useable!
Verdict
ABI have put a lot of thought into the Blenheim and the result is an attractive and very practical family holiday caravan. There are a number of extras that have been included in the main specification – increasing its appeal. We feel this static would be well worth looking at if you were a family of four, where the open plan space would excel or, with the two other layouts which might well suit a couple wanting more space for their money. In any event, ABI has produced another winner.

Plus Points
Spacious kitchen and plenty of storage
Dinette can be fixed or free-standing
Fresh, relaxing colour scheme
Minus Points
Fully galvanised chassis should really be standard.
In-a-Nutshell
A great space, big enough for the whole family and with a comprehensive specification.
Cost to insure:
FACT FILE
- Size: 38ft x 12ft
- Build Standard: EN 1647.
- Berths: 6, in three bedrooms (two twin and one double).
- Other Layouts Available: 36ft x 12ft, 2 bedroom; 38ft x 12ft, 2 bedroom.
- Key Optional Extras: Pre-galvanised or fully galvanised chassis; Thermaglass double glazing; free-standing fridge and/or fridge-freezer; integrated microwave; winter electric and premium packs; patio doors.
Ex works price: £29,885.15 inc VAT*
For more information visit www.abiuk.co.uk or e-mail: [email protected]
*Additional charges will be made by park operators, and/or distributors for transport, siting and annual maintenance. Please check the price carefully before you commit to purchase, as prices vary considerably dependent, amongst other factors, on the geographical location of your chosen park.





really liked the look o f this caravan and would have no hesitation in changing to this if I could just afford it.
Sorry but it is not as good as the van I own my van is an Atlas super image
Thanks Mr Danks. We like to review a range of different makes and models.
Abi my favourite holiday home. Strong and well designed , you can’t beat em