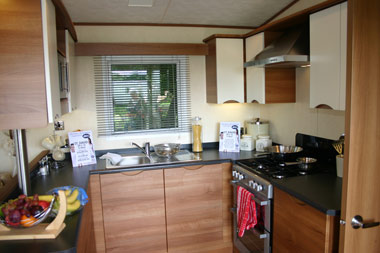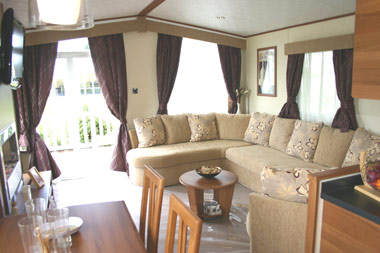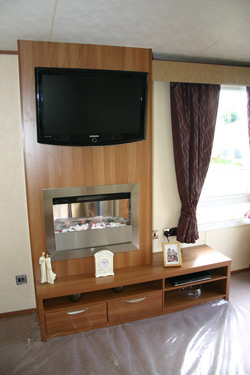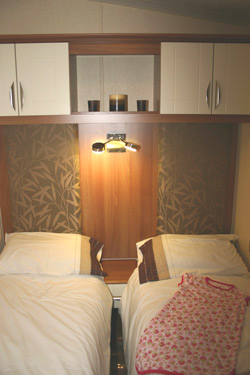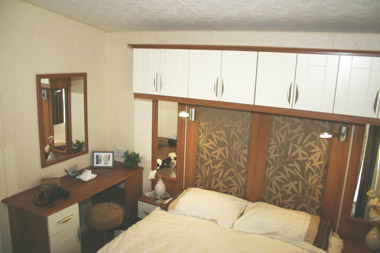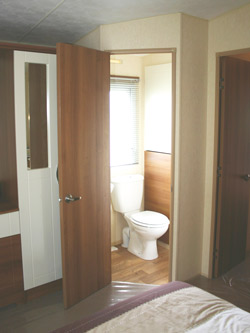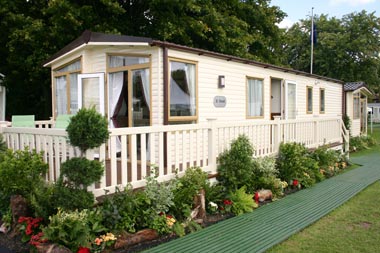
The ABI St David holiday home is one of three new holiday homes for the 2010 season which ABI launched at the Lawns show last September. It comprises two models: 36ft x12ft two bedroom, and a 38ft x12ft three bedroom home. The two bedroom version is reviewed here but many of the features apply equally to the three bedroom model.
The home has a painted chassis as standard but a 5 inch pre-galvanised option is available. The exterior walls are aluminium clad and the home has a pitched pantile roof. In contrast to the cream exterior walls, the windows and doorframes are wood grain effect, with the windows themselves being single glazed although uPVC double glazing is an optional extra. Additionally, there are downlights in the canopy at the end of the home.
The entrance to the home is part way along the front elevation and leads directly into the kitchen area with the dining and lounge areas to the left and the sleeping accommodation to the right. Immediately on the right inside the doorway is an integrated fridge/freezer which comes as standard with the home. Opposite the door is the U shaped kitchen with the sink unit running along the home’s back wall. For a holiday home this competitively priced, we think the kitchen is very well appointed. It has plenty of storage space in the wall and floor cupboards and equipment includes a gas cooker with electronic ignition and a four burner hob and grill, above which is an extractor hood. Wood effect flooring and graphite worktops complete a very attractive kitchen.
The dining area basically forms part of the lounge and is immediately on the left as you enter the home. It has a table and four chairs as standard. Seating in the lounge comprises wrap round sofas, one of which has a pull out bed so that the home can actually sleep six. The main sofa runs along the home’s back wall with a wing at either end – one partway along the end wall and the other along the back of the kitchen unit which separates the kitchen from the lounge. In the home reviewed, there is also an optional patio door in the end wall. On the home’s front wall, facing the sofas is an electric fire set into a very attractive surround. A mirror forms part of the standard surround although in this home it had been replaced by a large flat screen TV. Lighting in the lounge, dining and kitchen areas is mainly halogen ceiling lights although there is a pendant light above the dining table.
A door from the kitchen leads into the corridor with the home’s shower room being the first door on the right. The room has a large shower cubicle with a thermostatic mixer valve, pedestal washbasin and a low level toilet. An extractor fan is an optional extra and there is little in the way of storage facilities for toiletries.
Opposite the shower room is the home’s second bedroom. This has two divan beds with wall cupboards separated by a shelf above the headboards. The wall below the shelf and headboards has been panelled and has a very attractive pair of mounted reading lights. On the wall opposite the foot of the bed is a small wardrobe – something which many two bedroom holiday homes lack.
The main bedroom takes up the full width at the end of the home. It has a kingsize lift up double bed with storage below and in a row of cupboards on the wall above the headboard. On the wall adjacent to the bed is a dressing table with a mirror above it. Opposite the foot of the bed are two built in double wardrobes and a unit containing a drawer and cupboard between them. The upper half of each pair of wardrobe doors contains a framed mirror whilst in the corner of the room next to the wardrobes is a small en suite washroom and toilet.
As mentioned earlier the standard St David home is not double glazed but this is included in an optional winter pack along with full central heating including thermostatic radiator valves, and extra insulation.
Main features
- Integrated fridge/freezer
- En suite washroom to main bedroom
- Sofa bed with pull out
- Vaulted ceilings
- Cooker with electronic ignition
Verdict
The St David is very well designed and built home with maximum use being made of all the available space. We were particularly impressed by the fact that the second bedroom had its own wardrobe whilst the main one not only had a pair of wardrobes, but also a dressing table and an en suite washroom. The kitchen too, is well equipped with a cooker complete with electronic ignition, and an integrated fridge/freezer, whilst the lounge boasts comfortable wrap round sofa seating. Overall we came away convinced that ABI had another winner on its hands!
Specification
Type: Single holiday home
Standard: BS EN 1647
Size: 36ft x 12ft
Bedrooms: 2
For further information: ABI (UK) Ltd., Swinemoor Lane, Beverley, E. Yorks., HU17 0LJ. Tel: 01482 678000. Fax: 01482 887009. Email: [email protected] Web: www.abiuk.co.uk
Click here to learn more about getting insurance for an ABI holiday caravan.

