New for 2016, a static with open plan living and plenty of options on size and specification.
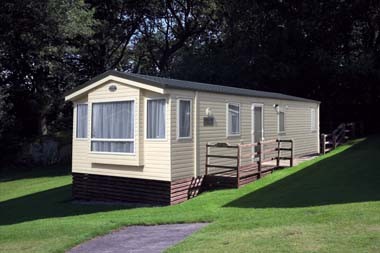
The Everglade is now in its fourth version and for 2016, Atlas Leisure Homes have given it a smart new look and a freshening up of the interior. Outside you have the fairly standard oblong shape with a small bay extending to the front elevation. The Atlas Everglade has a pitched roof clad in steel pantiles and the sides are in the usual aluminium strip cladding that’s a pale greeny cream in colour. The access door is to the side and there are plenty of large uPVC (at extra cost) windows to the sides (including the glazed door) and larger units on the bay at the front.
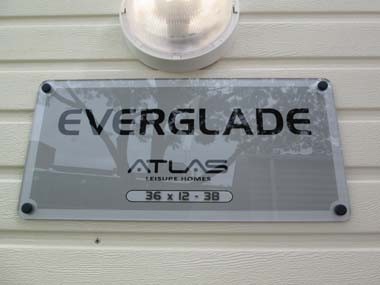
The caravan sits on a steel chassis and pre- and fully-galvanised chassis are available as an optional extra and, in our opinion, well worth doing. The usual array of guttering and downpipes are fitted and there’s a useful exterior light near the door. There’s also a range of exterior options for the Everglade such as the aforementioned uPVC window frames, extra insulation – Atlas have a special insulation package they call Ultrawarm – and environmental colours. The front bay window can also be changed for optional patio doors or French-style patio doors at the ordering stage.
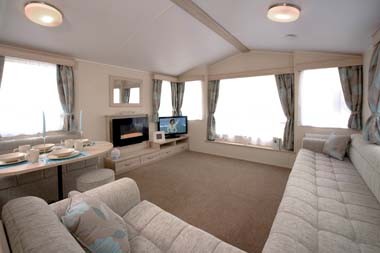
As you walk into the Everglade through the side access door, a left turn takes you into the huge open plan lounge and dining area. The vaulted ceiling throughout the caravan really gives a height that accentuates the space, the most striking feature of which is the large L-shaped seating unit that runs down the right hand side of the lounge. Well upholstered and in a light beige, this seating has bags of storage under the cushions and would easily seat up to eight people. It also has the option to pull out a section to form a double bed.
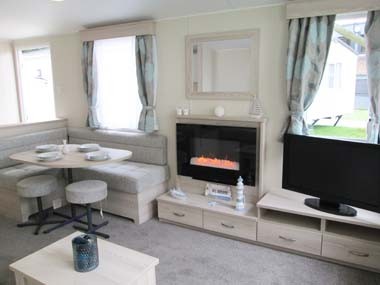
On the opposite side sits the built-in TV cabinet with drawers and a space for the digibox, an electric flame effect fire with mirror over and, to its left, the dining space with laminated table sitting in front of another smaller L-shaped sofa unit, with two small freestanding stools.
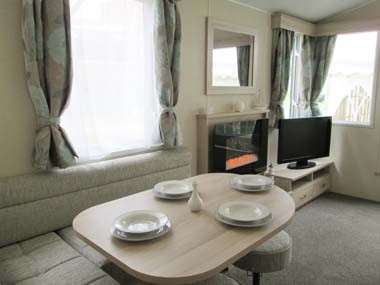
Curtains and fabrics are all nicely co-ordinated in pastel shades of brown and teal and the fully fitted carpet is mid brown. Lighting comes from two ceiling fittings, and complements the natural light entering from the windows. We’d opt for the French or patio doors which would allow access to a nice front deck. There is plenty of space at the front of the lounge to allow for this and, we think it would enhance the caravan no end.
Moving back to the side access door, immediately to your right is a small utility area that features a shelf with fridge and useful cupboard above. There’s also a floor to ceiling door which, when open, reveals a wardrobe-like cupboard – useful for hanging wet clothes and storing shoes and boots.
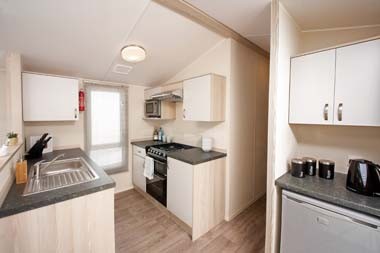
The kitchen is a galley-style set-up with units running down each side, which is well suited to smaller areas and works well here. To the left is a row of units, topped by a counter into which is set the sink and drainer with mixer tap. A low shelf runs just above the unit and is ideal for small kitchen items or a pot plant or two and forms delineation from the lounge. A tall window with a cupboard is at the far end and a central ceiling light illuminates the area perfectly.
There’s a four-burner hob with oven and grill, with a set of drawers and a cupboard at each side. Above is space for a microwave oven (why not fit one as standard?) and another wall cupboard. For a caravan designed for up to eight people, the kitchen is fairly small, but would accommodate everything you might need to produce meals – even of a basic nature.
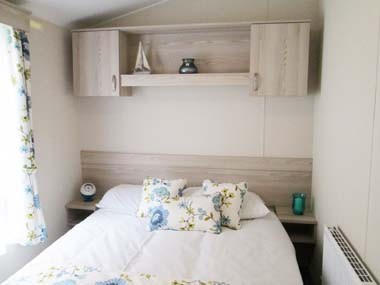
The usual centrally placed door leads you into the sleeping accommodation. Immediately on the right comes the family bathroom featuring a large walk-in shower with sliding glass door and mixer shower head, a double flushing toilet and pedestal handbasin with mirror and shelf over. There’s also a useful storage cupboard and a space at the back which houses the caravan’s combi-boiler. The bathroom is large enough to pass our ‘elbows-don’t-hit-the-walls-when-using-a-towel’ test!
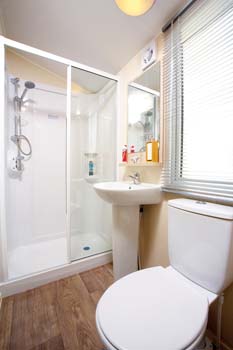
Opposite the bathroom is one of the caravan’s two twin-bedded rooms. This is slightly larger than the other on the opposite side of the corridor, and would be great for two children. There’s still room to walk between the beds and the rooms are both bright, airy and feature over-bed cupboards and a central shelf, a small central bedside table and a wardrobe. Décor is similar to the lounge with brightly patterned bedding, co-ordinating cushions and curtains. Once again, the pitch of the ceiling gives the impression (and hence the comfort) of more space than maybe there really is.
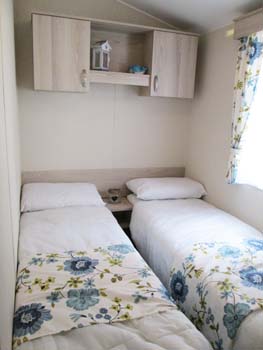
Tucked in between the bathroom and the second (smaller) twin bedroom is a second toilet and handbasin – a really great idea on a caravan for eight. The wait for the toilet in the mornings might be a long one with only one loo!
The master double bedroom is a nice size, featuring a large double bed (with the option to have this fitted with a gas strut metal lift up bed with extra storage), an over-bed shelf and twin cupboard unit, and bedside tables-cum-shelves on both sides, plus a wardrobe at the foot of the bed. There’s also a vanity unit with drawers, shelf and mirror and a small freestanding stool. Décor is the same as described in the twin rooms.
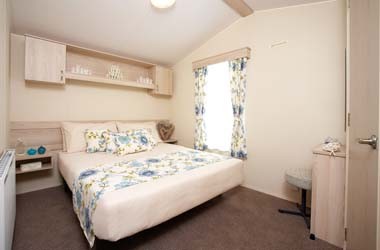
Verdict
Atlas have done a really nice job with the Everglade 4. The open-plan lounge with its integrated dining area, bright colour scheme and simple, yet practical layout offers the customer a comfortable home-from-home. There are enough optional extras to make it a flexible buy depending on budget.
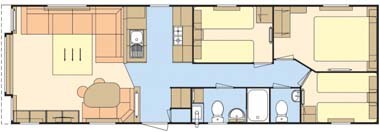
Plus Points
Large, airy, open plan lounge
Compact but workable kitchen
En-suite on the 32ft and 35ft models
Two special layouts available that will accommodate wheelchair users
Minus Points
It’s a bit mean not to include a microwave oven – they’re not that expensive!
In-a-Nutshell
With four different sizes and two or three bedroom options, the Everglade 4 gives the customer the flexibility to choose a leisure caravan to meet their exact requirements.
FACT FILE
Size: 36ft x 12ft
Build Standard: EN 1647.
Berths: 8, in three bedrooms (two twin and one double plus two on pull-out sofa bed in the lounge).
Other layouts available: 28ft x 12ft, 2 bedroom; 32ft x 12ft, 2 bedroom; 35ft x 12ft, 2 bedroom.
Key optional extras: Glavanised chassis; gas central heating; Ultrawarm insulation package.
Ex works price: £26,196.53 inc VAT*
For more information e-mail: [email protected] or visit www.atlasleisurehomes.co.uk
*Additional charges will be made by park operators, and/or distributors for transport, siting and annual maintenance. Please check the price carefully before you commit to purchase, as prices vary considerably dependent, amongst other factors, on the geographical location of your chosen park.





Looks very nice indeed but have to say I think the bedrooms let it down as there doesn’t look much room at all round the beds. A 2bed would give that extra room. Also chairs would have been more in keeping instead of fixed seats in the dining area. Apart from that it does look smart.
Lovely layout and colour scheme, would definitely go for the larger 2 bed and patio doors!