The Finesse 39ft x 12ft three bedroom static caravan is the largest of the three models comprising Carnaby Caravans mid range of holiday caravans, the other two both being two bedroom versions. Built on a fusion painted chassis its standard external cladding is aluminium with plastic cladding being offered as an option, as are environmental colours. Domestic guttering and downpipes, plus a pantile roof are also standard as is UPVC double glazing and wet central heating.
As you enter the static caravan, the kitchen faces you with the dining area and lounge to your left. In addition to the usual cooker, four burner hob, and stainless steel overhead extractor, a fridge/freezer and a microwave have been included as standard. There is a small upstand on the wall behind the hob which interestingly has been panelled in the same material as the kitchen units, but the remainder of the walls have not been tiled. There is an adequate number of floor and wall cupboards, the latter having top hung doors with opaque glazing.
Furniture in the dining area opposite the kitchen, comprises a glass top table with chrome circular legs and four high backed leather and chrome steel chairs.
The lounge features L shaped seating running along the static caravan’s back wall and along the divider with the kitchen. A pull out sofa bed which forms part of the seating, increases the sleeping accommodation to eight in all. The static caravan’s end wall has been extended slightly to form a bay beyond the end of the seating. In addition to a window here, a radiator has been fitted here. On the static caravan’s front wall – opposite the seating – is the focal point of the lounge, an electric fire mounted in a very attractive surround, below which are three base units, two of them having opaque glazed doors.
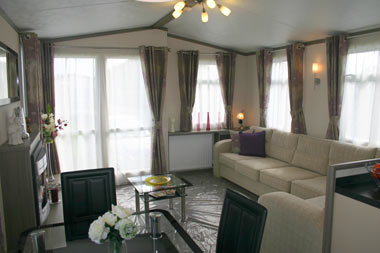
Above the fire is a rectangular framed mirror, alternative options being a TV point and a wall bracket. The ceiling in the lounge – and throughout the whole static caravan – is vaulted. Permanent lighting in the lounge comprises a ceiling mounted five pendant unit whilst that in the dining area consist of a single pendant. In the kitchen is a light bar with three halogens supplemented by a downlight above the sink unit and two further ones in the extractor.
The first door on the left as you go through the door from the kitchen into the corridor leads to the second bedroom. This has twin divans separated by a small bedside cabinet. Above the cabinet is a window whilst above the foot of the left-hand bed is a part-wardrobe. The opposite wall has been set back slightly and has a panel incorporating a 13 amp socket, a large mirror with a shelf, and a radiator below it.

Opposite the second bedroom is the static caravan’s shower room. This is slightly tapering in shape, the maximum depth being taken up by the rectangular shower cubicle. The shower itself has thermostatic control. Adjacent to the shower is a D shaped ceramic washbasin mounted on an open vanity unit. The wall behind the washbasin has been panelled and includes an open shelf and a vanity cupboard with a pair of mirrored doors. Next to the washbasin is a window below which is a chrome ladder towel radiator; finally in the narrowest section of the room, is the low level toilet. Above the toilet is a wall unit comprising a cupboard and two shelves.
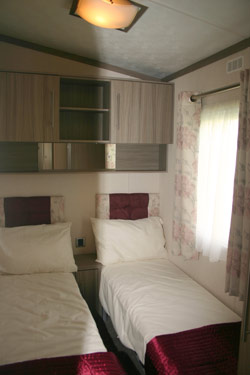
Beyond the second bedroom and the shower room the corridor turns right. Here, the cupboard housing the static caravan’s water heater has been fitted along with a coat cupboard. Adjacent is the third bedroom. Although smaller than the second bedroom, this also has twin divan beds again separated by a small bedside cabinet. Above the beds is a wall unit with two cupboards separated by shelving, plus a further shelf below. A small mirror has been included here, whilst at the bottom of the bed on the outside wall is a wardrobe with two drawers in its base.
Next to the third bedroom is the door into the main bedroom. On either side of the double bed is a tall unit incorporating a bedside cabinet, a glass shelf and an individually switched reading light. The units are joined by a single top spanning the complete width of the units. In the corner of the room, adjacent to the door into the room, is a double wardrobe next to which is an en suite toilet. Here there is a wall cupboard and mirror above the low level toilet, whilst in the corner adjacent to the doorway, is a small pedestal ceramic washbasin.
For further information:
Carnaby Caravans Ltd., Lancaster Road, Carnaby Industrial Estate, Bridlington, Yorks., YO15 3QY.
Tel: 01262 679971.
Fax: 01262 670315.
Email: [email protected]
Website: www.carnabycaravans.com
Copyright – this article has been supplied by external contributors and must not be reproduced or quoted without written permission.

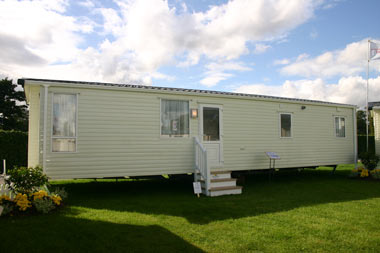
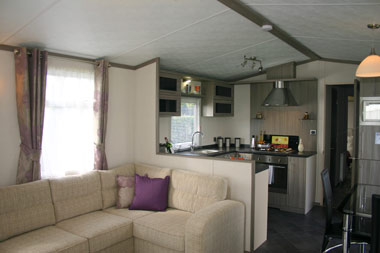
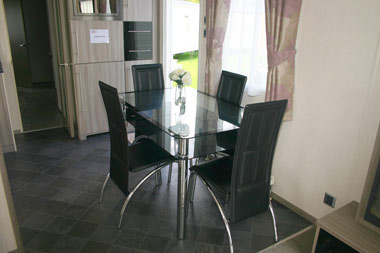
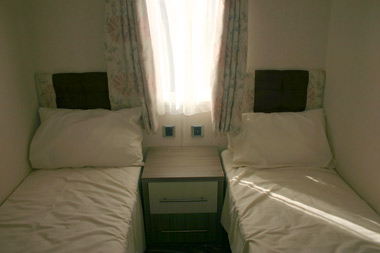
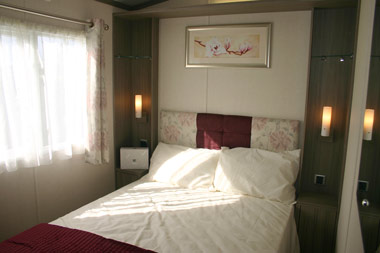





Excellent quality interior and setout – apart from a toilet backing onto a bedroom wall adjacent to the top of the bed. Why do caravan designers do this? It must be possible to locate the toilet on another wall.