A spectacular lodge with an impressive roof terrace
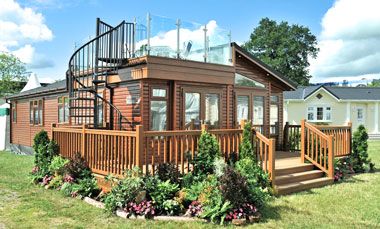
We first set sight on Omar’s Kingfisher Woodland RT lodge at the 2015 World of Park Homes Show at Stoneleigh and it really took our breath away. Why? Because this holiday lodge is a little different from the rest in having its own roof terrace – hence the ‘RT’ moniker after the name.
The lodge features a pitched, tiled roof along its length with the first section to the left of the front double patio doors inset with the aforementioned roof terrace which is accessed via spiral stairs. It has twin French doors giving access to the dining area and lounge with exterior lighting in the overhang at the front.
Built to BS3632 residential specification and protected by Omar’s ten year Gold Shield structural guarantee, the lodge is clad in medium dark timber planking effect contrasted nicely with a light oak effect to door and window surrounds. The large doors and plenty of windows on the front let in a huge amount of natural light into the lounge/dining area.
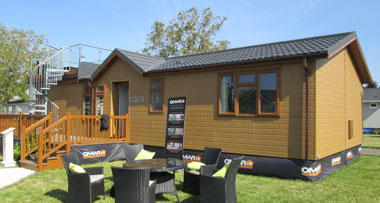
All the usual insulations in floor, walls and roof are fitted as per the chosen specification and the Kingfisher benefits from extensive guttering and drain pipes. Along the right hand side as you face the front elevation, an attractive pitched dormer over the side entrance breaks up the roofline.
The feature roof terrace is surrounded by high glass panels which affords not only safety but also protection from any prevailing wind. It’s square shaped and large enough for a couple of biggish sun loungers, a table and chairs – ideal for relaxing with a drink or taking an al fresco meal.
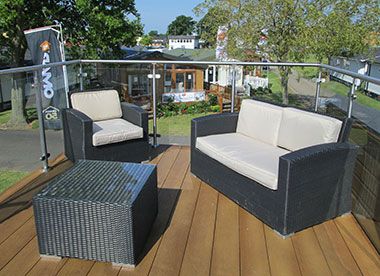
Entering the Kingfisher through the front French doors, one is immediately impressed by the vast open-plan space opening up before you. To the left is the dining area with large, extending table and four chairs sitting opposite the kitchen and to the right, the lounge. A feature light fitting above the dining table floods this area with light.
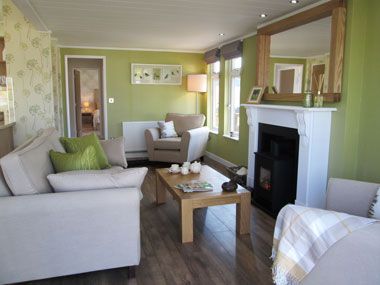
This is a comfortable space with plenty of room to move about and is furnished with a Barletta style double sofa and two arm chairs with contrasting scatter cushions set around a central fireplace containing a Flamerite electric stove and mirror above. A coffee table completes the furniture here, but there is still space for the customer to personalise with a bookcase or two or perhaps a small sideboard.
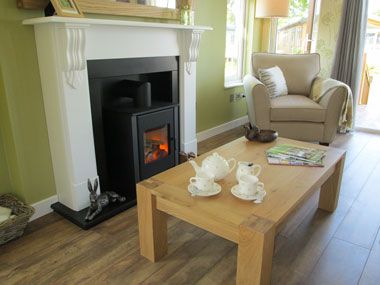
Although there was no TV unit in our review lodge, the requisite socket and aerial connections have been installed in the corner of the lounge. Décor is a rather pleasing sage green for the walls with a white ceiling and medium brown coloured lined curtains and roller blinds to the smaller windows. The walls in the dining area feature wallpaper comprised of large alium flower heads also in shades of green. The floor is a hardwood planking in dark walnut which contrasts nicely with the light furniture and green of the walls.
Ceilings are all semi vaulted (except for the section below the roof terrace) and give a feeling of space and light throughout. The lodge is warmed from a gas powered central heating system which also supplies the hot water and white radiators are dotted about in all the usual positions.
Moving on, the kitchen is a long, C-shaped space and is striking with high gloss cupboard doors in cream and counter tops in a light brown marble effect material. There’s a huge amount of storage in the cupboards and drawers provided and the counters are wide with the right hand one angled for the last third of its length. This might, at a push, be used as a breakfast bar for two people.
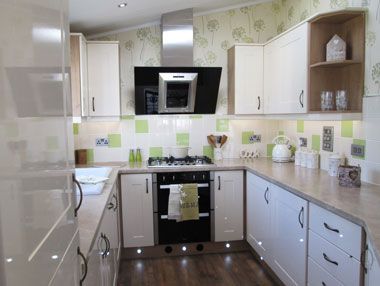
Kitchen equipment is comprehensive, comprising integrated fridge, freezer, dishwasher/dryer and stainless steel electric double oven and hob with extractor hood. This hood is angled and so gives more space at the far end of the kitchen.
Opposite the main counter top, is more useable surface space inset with a white sink and drainer with monobloc arched stainless steel tap in its usual position in front of the side window. The kitchen is tiled in a cream and green chequerboard pattern, the green picking up the accent colour from the décor in the lounge. The floor is clad in Baltimore laminate.
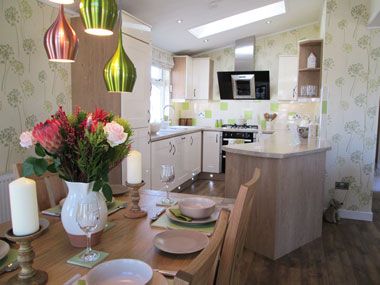
We now move on into the sleeping accommodation and bathing section of the Kingfisher RT and a door leads you into this area from the rear of the lounge.
Through this door you step into a narrow hallway with the side access door to your right and opposite, on the one wall, twin cupboards which could be used for storage or as a cloakroom. To your left, a door leads into a nice little study replete with desk, office chair and cupboard/drawer storage. This is a nice space and with suitable connections could even be used as an office for those working from home.
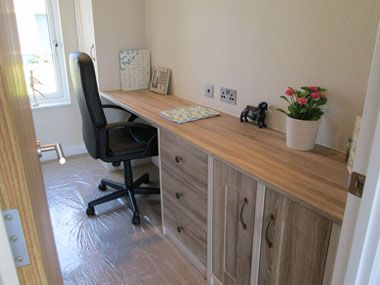
Onwards down the central connecting corridor we next come to the main bathroom on your right. This room (about 5ft 7in x 6ft 4in) features a full size bath with over shower, a contemporary styled handbasin with two large drawers under it and ideal for towels and flannels, and a neat, double flushing toilet. The room is fully tiled in light beige with a contrasting black dado rail and has an illuminated mirror and all the usual fixtures and fittings a bathroom needs. The square shape means that the room doesn’t feel enclosed or cramped which, we feel, is important in a family bathroom.
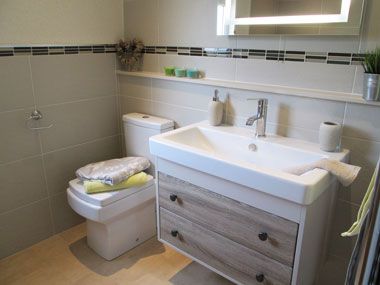
Opposite the bathroom is the second, twin bedroom. A pleasantly light and airy room, twin beds feature high, padded headboards, duvets and runners with bedside tables and table lamps. Again, the sage green colour accent has been carried through and this room has a large opening window, radiator and storage in the form of a three-drawer dressing table (with mirror above) and tall wardrobe. The room is carpeted (as are all rooms at this end of the lodge) with hessian backed beige carpet with underlay. There is a long radiator fitted under the large side window near the bed.
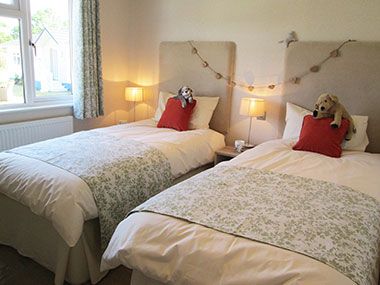
The final area on the Kingfisher is the master double bedroom with en suite bathroom. The central feature is a large double bed with tall padded headboard, bedside tables either side and table lamps on top. At the foot of the bed is a double, six-drawer dressing table and vanity unit combination with mirror and electrical sockets. On the other side of the room is a walk-in dressing area with large double wardrobes on both sides and the door leading to the en suite bathroom.
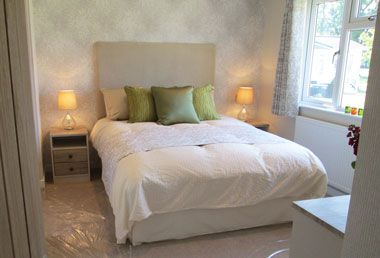
The en suite comprises a similar handbasin and toilet to those in the main bathroom and a corner shower unit. The space in the master bedroom is impressive and the storage afforded by the dressing table and wardrobes more than adequate for two people.
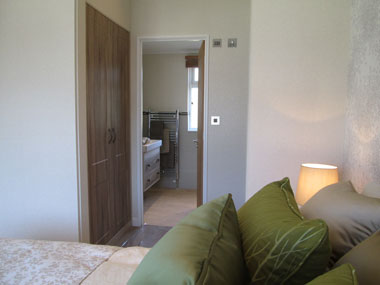
Verdict
In the Kingfisher RT Omar have presented a holiday lodge of luxurious proportions; spacious living areas have not been overcrowded with furniture and the open plan nature of the space combined with the number of large windows and a pleasing, understated décor give a welcome impression of spaciousness. A real bonus is the roof terrace, which not only offers something special for relaxation away from the usual decking, but gives the lodge a very different and appealing look.
Plus Points
Roof terrace
Feeling of space
Option to customise if required
Minus Points
None we could think of!
In-a-Nutshell
Built for relaxation, the Kingfisher RT would suit a discerning family of four.
Cost to insure:
FACT FILE
Size: 45ft x 20ft
Berths: 4, in two bedrooms (one twin and one double)
Build Standard: BS3632 (residential standard)
Other Layouts Available: 40ft x 20ft, 2 bedrooms, utility, shower and en-suite bathroom
Key Optional Extras: Sauna option available
Ex works price: From £141,400 inc VAT
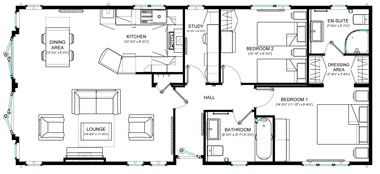
Visit www.omar.co.uk for more information.
Get a lodge or static caravan insurance quote.
Additional charges will be made by park operators, and/or distributors for transport, siting and annual maintenance. Please check the price carefully before you commit to purchase, as prices vary considerably dependent, amongst other factors, on the geographical location of your chosen park.





oh if only looks fantastic I have a v vision 2015 that my overstretched limit would love to own one
Thanks for the comment!
Can these lodges be transported to the Republic of Ireland fully furnished with the roof terrace?
I have had a response from Omar Annie
Clara, the Group Marketing Manager at Omar says: “Our lodges can be transported to the Republic of Ireland fully furnished with a roof terrace although the roof terrace and staircase would need to be fitted on-site.”
Visit Omar’s website for more details.
I hope that helps