The ABI Windermere range of static caravans has been one their most popular for many years. Currently there are two caravans in the range, both 38ft x 12ft – the latest review from Leisuredays looks at the spacious three bedroom model.
Because the Windermere has been in the company’s portfolio for so long it probably isn’t surprising that there isn’t much new on the current model: new wallboard, spotlights, fabrics and curtain rods, and cream ceilings. A pre-galvanised chassis is offered as an alternative to the standard painted chassis but there is no alternative to the plain aluminium cladding. Single glazing is standard with UPVC Thermoglas double glazing as an option as is a winter plus pack or winter premium pack. Please note too, that this three bed model has an optional patio door in the end wall of the lounge.
Amongst the other standard features there’s a pitched pantile roof and an upgraded external 50mm insulated walls.
As you enter the static caravan, the kitchen is directly opposite the doorway, and the dining area on the left. The dining area is separated from the lounge by a display unit mounted on top of a row of base cupboards. Owners have another option here, a freestanding table and chairs or – as in this case – fixed seating and two stools.
Furniture in the lounge comprises an L shaped sofa – incorporating a sprung pull out occasional bed – along the back of the cupboards separating the dining area and down the caravan’s front wall, plus an armchair and coffee table. On the back wall, facing the main seating is a display unit incorporating an electric fire with stainless steel surround cupboards and drawers, plus a TV point.
The main appliance in the kitchen is a twin cavity gas oven featuring electronic ignition. Above the oven is an extractor hood either side of which is a large wall cupboard. One cupboard has a power point for an optional microwave. At the back of the oven is a short splashback which we felt would do little to prevent fumes and grease from impregnating the wall between the hob and the extractor hood. On the plus side a fridge/freezer is standard but sadly there is no space for a dishwasher or washing machine neither of which are optional. As far as the work surfaces and storage are concerned, we felt they were adequate bearing in mind that this is a holiday rather than a residential caravan.
Beyond the kitchen is the corridor leading to the bedrooms. Immediately on the right is the caravan’s separate toilet compartment. In addition to the low level suite, it also has is a ceramic washbasin.
Next to the toilet compartment is the shower room. This tapers from its widest point where the shower cubicle is fitted to its narrowest point where the low level toilet has been sited.
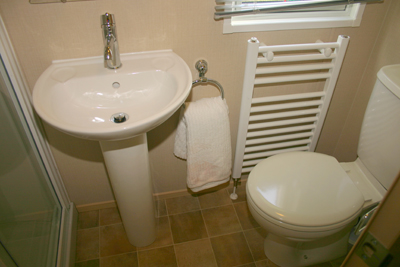
There is a pedestal washbasin between the shower – which has a thermostatic shower head – and the toilet. There is also an extractor fan available. Across the corridor from the shower room and toilet compartment is the main bedroom. Here there is a double bed with lift up storage plus two fabric headboards mounted on a panel. On the wall above the headboards are two cupboards separated by a shelf.
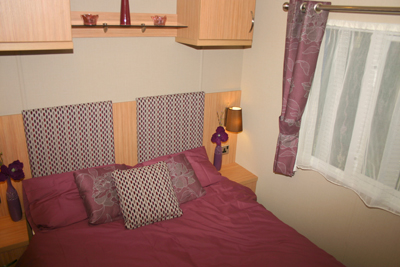
On the panel at each side of the bed is a reading light and a 13 amp socket whilst opposite the foot of the bed is a double wardrobe with drawers in its base. Between the wardrobe and the door is a very small dressing table and stool. Above the dressing table is a framed mirror plus a 13 amp socket whilst on the wall close by, facing the bed, is a TV point and 13 amp socket.
Adjoining the main bedroom and shower room are the second and third bedrooms. They are almost identical the main difference being that the second one is slightly larger.
Both have narrow divan beds and a single wardrobe with three drawers in its base.
Verdict:
ABI’s latest addition to its much-loved Windermere range may not surprise you in terms of design and layout, but the UK manufacturer once again proves that stylish and spacious static caravans don’t have to come with a hefty price tag
In Summary:
- Aluminium Cladding
- Upgraded External 50mm Insulated Walls
- Electric Fire
- Freestanding Dining Table & Chairs
- Powered Cooker Hood
- Integrated Fridge/Freezer
- Separate En Suite Toilet
- Bathroom Extractor Fan
- Lift up Double Bed to Main Bedroom
- Duvet Covers & Pillow Cases
- TV Point to Master Bedroom
- 100mm Insulation to Roof
- Soft-close Hinges to Kitchen Cupboards
- Optional extras are also available
- Ex-works price: £32,251.44*
For more information on Windermere range visit the ABI Holiday Homes website or check out our static caravan insurance page to get a quote on this model.
*Additional charges will be made by park operators, and/or distributors for transportation, siting and annual maintenance. Please check the price carefully before you commit to purchase, as prices vary considerably dependent, amongst other factors, on the geographical location of your chosen park.

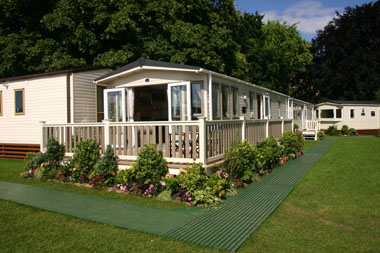
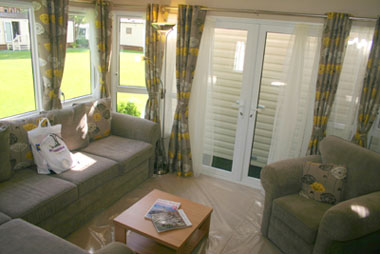
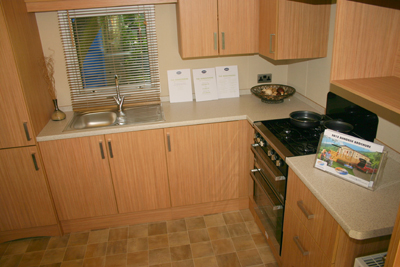
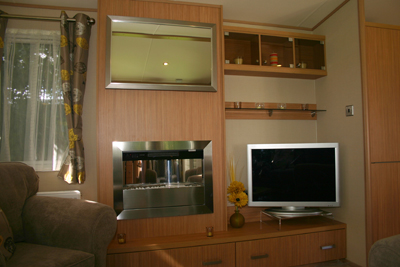
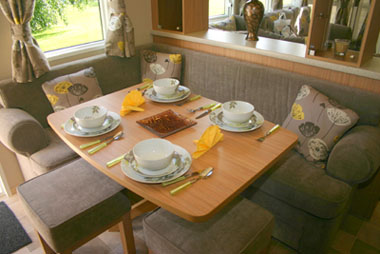
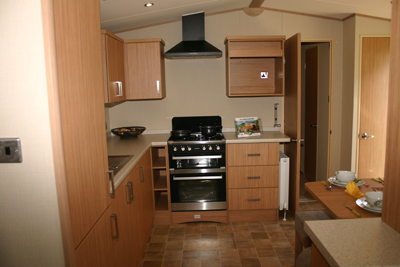
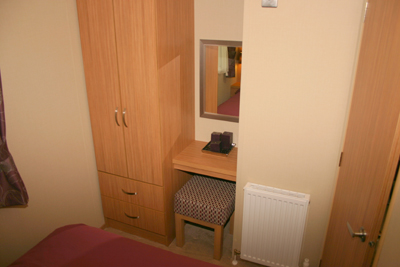
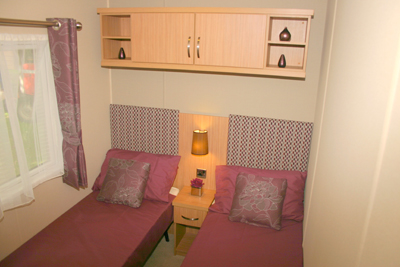




Can you buy new cushion covers for sofa in plain beige instead of patterned please