With a history of designing and building holiday caravans stretching back to 1946 it seems obvious that Willerby Holiday Homes must be doing something right. And a good example of this is the 2013 35ft x 12ft Willerby Sierra.
The first feature which we think is important to mention is the fact that the caravan is built on a fully galvanised chassis. Bearing in mind that this is a holiday caravan and hence is likely to be sited near the sea, galvanised protection of the chassis will help it resist the ravages of salt in the atmosphere.
Aluminium cladding is standard with soft vinyl or environmental green alternatives. The pitched roof comprises steel pantile sheets whilst the gutters and downpipes are PVCu. The model reviewed here had the optional Outlook French doors in the lounge end wall in place of the standard centre picture window. Two other options were energy efficient white PVCu double glazing and gas central heating.
Internally there is little if anything, to distinguish the Sierra from similar size models available from other manufacturers. The entry door is directly opposite the kitchen with the dining and lounge areas to the left as you enter and the bedrooms and shower room on the right.
Fixed L shaped seating is featured in the lounge. It runs along the low wall separating the kitchen and lounge and down the back wall to the lounge’s end wall. The seating also contains a fold- out occasional bed. On the wall opposite the seating in a free standing TV unit adjacent the standard wall mounted electric fire. A gas fire is yet another option as are a zonal MP3 system and a coffee table.
Standard furniture in the dining area comprises a rectangular pedestal table and four high back chairs. Above the table is a single pendant ceiling light whereas the lounge has a five pendant unit and the kitchen a triple one. It is also worth mentioning here that the caravan has vaulted ceilings throughout.
The kitchen is U shaped with a 30/70 fridge/freezer being a standard feature. However, it is not fitted in the kitchen itself but is a short distance away to the right of the entrance to the caravan. Next to it – immediately on the right of the doorway – is the cupboard containing the water heater.
In addition to the fridge/freezer the kitchen has a gas oven and hob. On the wall behind the hob is a glass splashback and above it an recirculating extractor fan. The amount of cupboard storage is more than adequate in our opinion, plus there is a dedicated space for an optional microwave.
Walking through the doorway from the kitchen, the first room on the right is the shower room. This has a one piece fibreglass shower cubicle with a thermostatic controlled shower. There is also a ceramic washbasin mounted on a cupboard unit plus a large wall mirror adjacent to the shower cubicle, plus a low level toilet. Sadly, the room lacks an extractor fan.
Opposite the shower room is the second bedroom. It is equipped with two 6ft x 2ft 3in divan beds behind each of which is a padded headboard. Above each of the headboards is a wall cupboard and an open shelf whilst between them is a larger cupboard with a mirror door. On the wall opposite the foot of the beds is a framed mirror and in the corner of the room, a wardrobe.
At the end of the corridor is the main bedroom which spans the full internal width of the home. It has a 6ft 3” x 4ft 6” double bed with lift up storage, behind which is a triple padded headboard. Above the headboard is a row of wall cupboards separated by an open shelf unit. In the corner of the room, facing the foot of the bed, is a contoured shelf with a framed wall mirror above it, whilst to the right of the doorway is a wardrobe with sliding doors and four drawers in its base. Adjacent to the wardrobe in the corner of the room is an en suite toilet.
Verdict: This is an entry level caravan but the layout takes advantage of Willerby’s many years of static caravan building – the lounge area with its L shaped sofa feels spacious and the rest of the caravan’s design makes good use of the space available. The galvanised chassis is a big plus for owners who choose a park near the coast. Cladding options could give the unit some extra exterior wow factor and internal options can be selected for additional home comforts. The outlook French doors fitted to the model we saw, certainly gave the caravan’s living area, a nice light and airy feel.
Ex-works Price: £24,429.26 *
For more information on the Sierra holiday caravan or any other model, take a look at the Willerby website.
Visit our static caravan insurance page to get a quote on the Willerby Sierra
*Ex-works price quoted. Additional charges will be made by park operators, and/or distributors for transportation, siting and annual maintenance. Please check the price carefully before you commit to purchase, as prices vary considerably dependent, amongst other factors, on the geographical location of your chosen park.

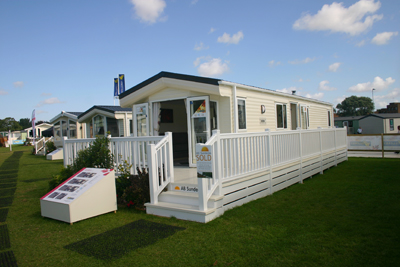
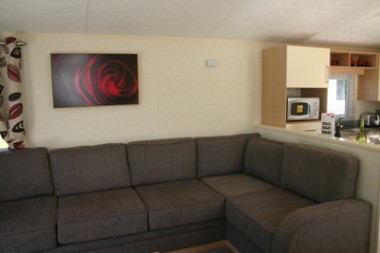
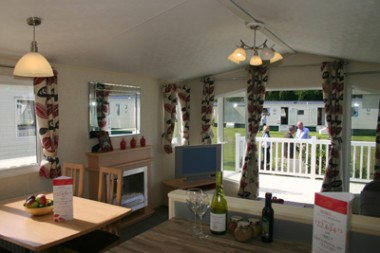
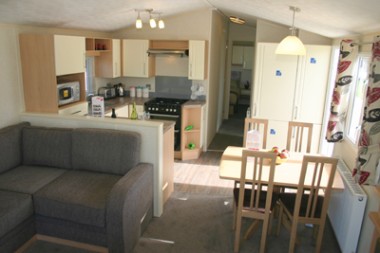
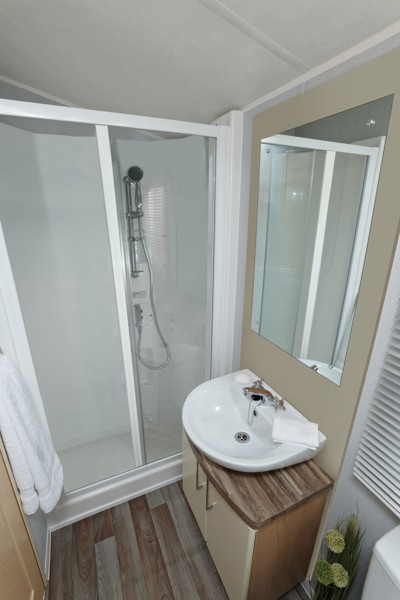
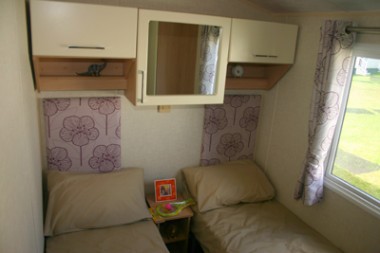
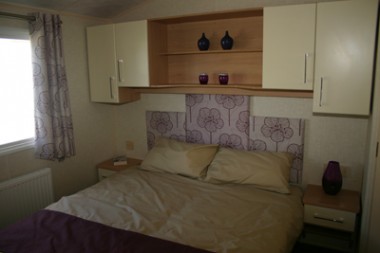
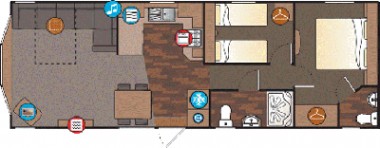




What is the price and deliver costs to scotland
Hi George
Thanks for your query.
Obviously ex works price of £24,429.26 is quoted. Unfotunately we couldn’t give a total cost because of the associated delivery and siting costs – you’d need to get these from your chosen dealer or park.
The problem is,what you see,you never get.I done the same,and received a total nightmare,and paid for it ever since.Dont expect anything like,what you see,inside or out.
can anyone advice on the model that has replaced willerby Granada
I’ll certainly try and find out for you Cathy – I’ll speak to Willerby and get back to you.
Thanks
Lucie
Leisuredays
Hi Cathy,
I’ve just heard back from Willerby, who tell me that the New Hampton and the Lyndhurst are both comparable holiday homes to the Willerby Granada, and would be suitable alternatives for someone looking for a newer model.
Let me know if you need anything else.
Thanks
Lucie
Leisuredays