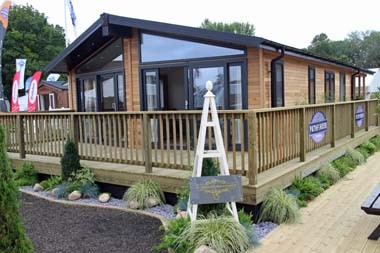
The Pathfinder Fairway lodge was one of the stars of the show on the company’s beautifully designed stand at The Lawns caravan extravaganza exhibition this autumn.
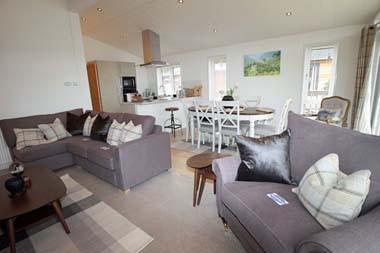
The model seen is a bespoke design, certainly a unique unit in layout and practicality. For a start, there’s only one bedroom and there is a private hot tub terrace.
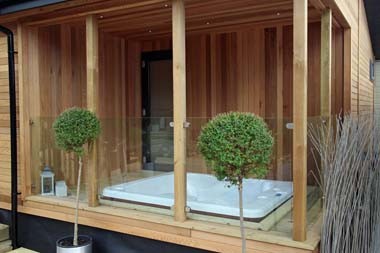
A single door on the side aspect leads to a spacious entrance hall with an attractive wall seat, and some decent sized store cupboards, all very practical.
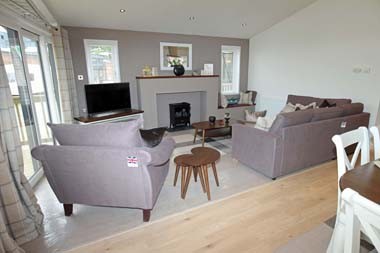
The open plan living area has floor to ceiling fully glazed windows with two sets of sliding doors on the front aspect; this is definitely a room that needs a view. The L-shaped sofa and comfy snuggler chair are placed where you can enjoy the view, but also the ambience of the log stove, with smoke effects and a slate hearth, whilst still able to enjoy viewing the television.
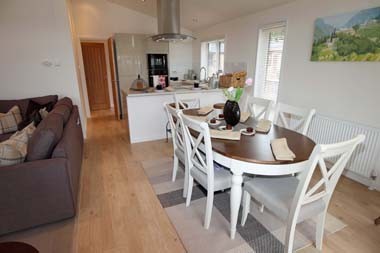
A window seat with a pile of scatter cushions features in one corner and a belle époque chair are both design features. You might think that the nest of tables and the coffee table are either contemporary or art deco. The dining table sits six people easily and is complemented by a cosy breakfast bar, just for two.
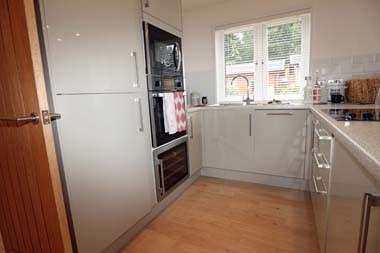
The fully fitted kitchen isn’t huge, it’s U shaped but it is well-specified with a combination microwave oven, fridge freezer, oven, grill and halogen hob with a glass and stainless steel extractor hood and wine chiller. The natural oak floor extends into the dining area.
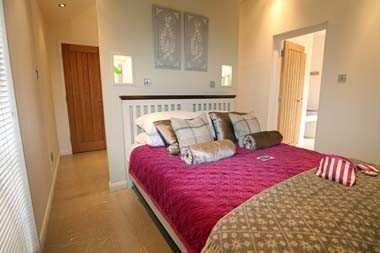
The bedroom is in the centre of the lodge, it’s a big room with a king-sized bed and access to the dressing area from each side of the bed. Beyond the dressing area is a large bathroom with a separate shower, it’s the height of indulgence, yet practical and it’s well placed for the luxurious hot tub, which is on the side aspect, accessed by a door in a small lobby area.
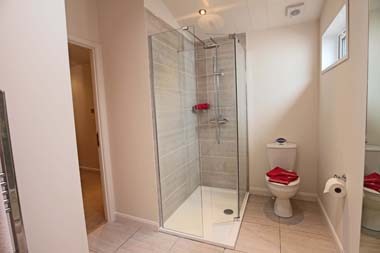
I’d want the hot tub terrace to face west, so that my beloved and I could watch the sun sink as we sipped a glass or two of something special.
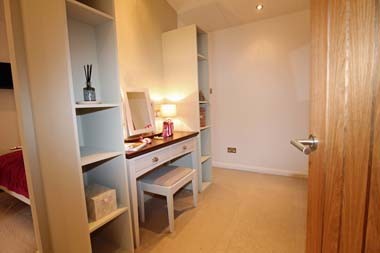
The exterior of the lodge is clad in cedar wood cladding with uPVC windows, doors, fascias and soffits.
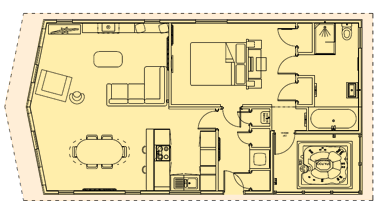
Specification
Twin unit 40ft x 22ft
Built to BS3632 residential standard. Please refer to the park licence and associated planning conditions before confirming your order.
Price of the model as seen, £155,900*
VERDICT: The Pathfinder Fairway is perfect for a romantic break. A real “love lodge” for a loved-up couple, so pop a bottle of fizz in the wine chiller to enjoy later! Attention to detail, innovative use of space and high specification call for a superb plot on a quality park. The Fairway would certainly be an appropriate choice if you enjoy eagles and birdies.
For more information visit www.pathfinderhomes.co.uk
*Additional charges will be made by park operators, and/or distributors for transport, siting and annual maintenance. Please check the price carefully before you commit to purchase, as prices vary considerably dependent, amongst other factors, on the geographical location of your chosen park.
Get a holiday home insurance quotation from Leisuredays today by clicking here.





What a fantastic lodge!