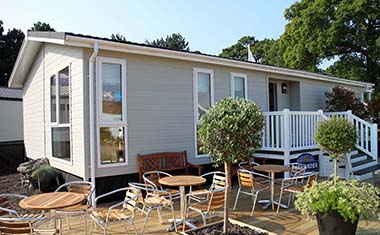
The Forest Lodge is a new model for 2015 from Pathfinder; a Devon based company which is well-known for its high standards of design and innovation. The Pathfinder Forest Lodge lacks neither of these attributes.
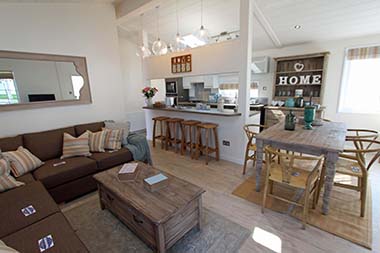
Turn right in the entrance lobby past the distressed look console table, into the open plan living and kitchen area and the first thing you notice is the scrubbed wood effect floor, dining table, freestanding dresser and worktops. There are yards of kitchen worktops which run parallel to each other, but one is split level, creating a breakfast bar for four people, with four hanging pendant lights.
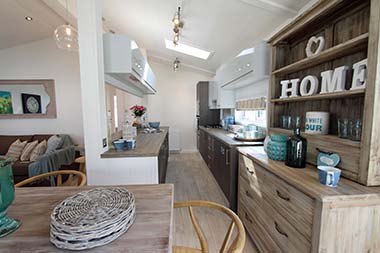
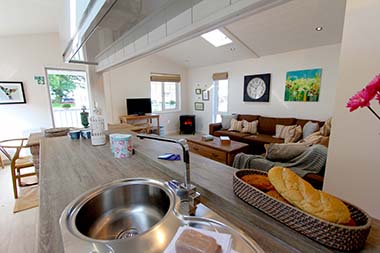
The kitchen is home to a wealth of appliances including washing machine, dishwasher, combination microwave, oven, wine chiller, four-burner hob and extractor fan. A key feature is the gloss grey top cupboards. A door from the dining area leads onto a covered decking area which is much larger than a standard porch. Back inside and there’s a large L shaped sofa that takes up two walls and is well positioned for the television and the electric wood burner effect fire.
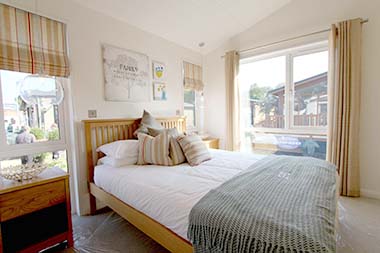
The spacious master bedroom has a double bed with bedside cabinets each side, each with a pendant light. With full height windows behind the bedside cabinets and on the gable wall, this room is feels extremely light and airy.
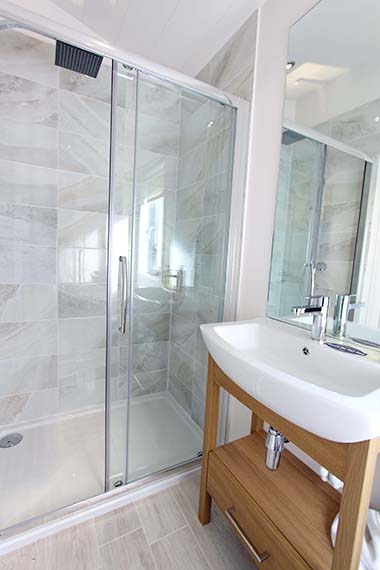
The wardrobe is certainly generously sized only surpassed by the size of the shower cubicle in the en-suite shower room. It has a sliding door, a fixed height square shower head and a small flexi-hose hand held shower. Storage is courtesy of a large cupboard with slatted shelves, which isn’t heated, but could be.
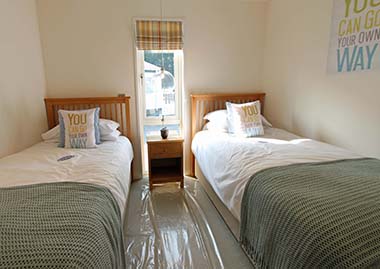
Inside the second bedroom there are twin beds, a full height window, bedside cabinet and two built-in wardrobes, albeit small ones but perfectly adequate.
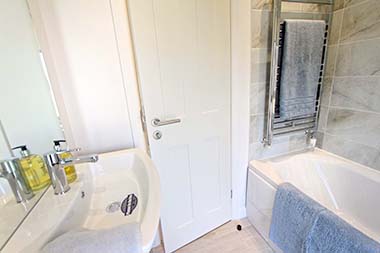
The family bathroom features a fully integrated bath with an over the bath shower, and is fully tiled around the bath.
Green credentials feature highly in Pathfinder’s policy with gas argon-filled double glazed K glass fitted in to A grade uPVC frames, thermostatic radiator controls. A rated appliances and energy efficient lighting are included wherever possible, alongside 100mm roof and floor insulation and 50mm quilted foil backed wall insulation.
The Baxi combi-boiler is situated inside a cupboard in the lobby where there’s also room for some household appliances.
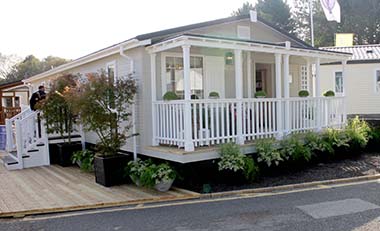
Outside, the lodge’s exterior uses Canexel cladding.
Verdict
The Pathfinder Forest Lodge is an unashamedly up market lodge for the discerning customer. And with an exceptional interior design package, and a rustic look throughout, it can be modified according to individual client’s needs and budget.
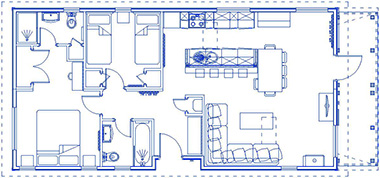
Specification
- Size 45ft x 20ft
- 2 bedrooms
- Twin unit built to the BS3632 residential standard for all year round use.
Recommended retail price ex-works from £98,900*
*Additional charges will be made by park operators, and/or distributors for transportation, siting and annual maintenance. Please check the price carefully before you commit to purchase, as prices vary considerably dependent, amongst other factors, on the geographical location of your chosen park. Please refer to the park licence and associated planning conditions before placing your order.





When I win the jackpot on the lottery, I will buy one