Introducing the all-new Pathfinder Botswana lodge, which has been “inspired by the lush landscapes and the vast open spaces of the African earth.”
Throughout this two-bedroomed lodge, you’ll find a mix of African themes, combined with rustic features.
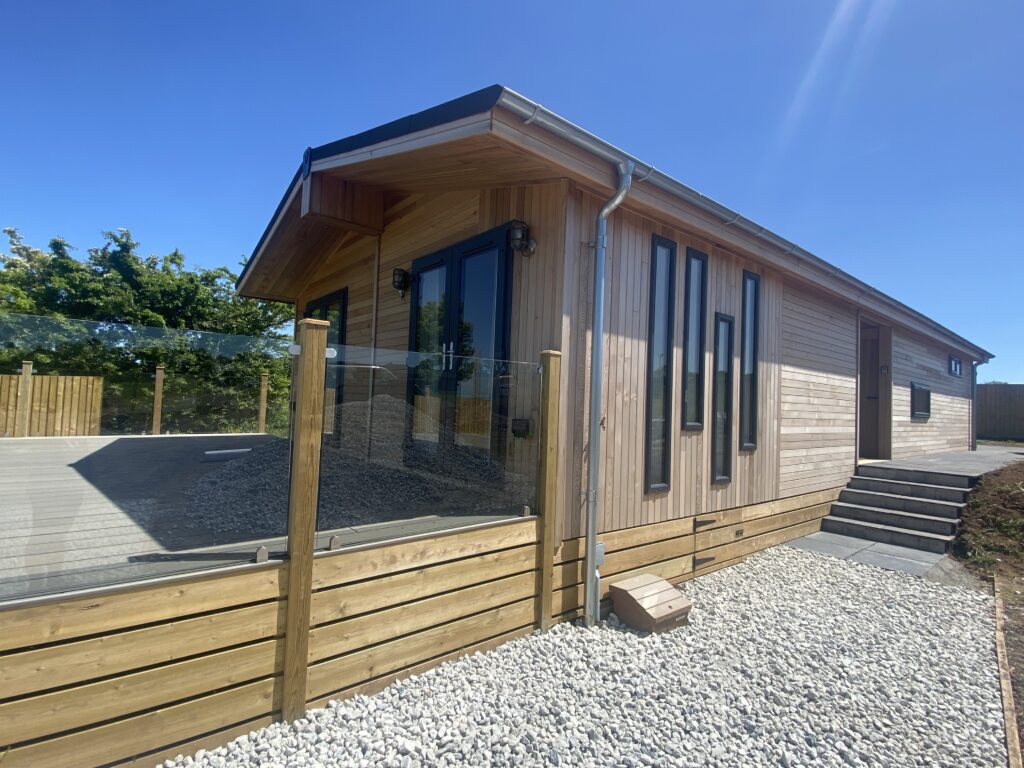
Starting on the outside the Pathfinder Botswana is clad in cedar wood, with contrasting dark grey windows.
Inside the side entrance door is a full height cupboard for coats and a low-level handheld shower to quickly clean off muddy boots and paws. It’s then straight into the large utility space, with the same cupboard styling as in the kitchen, lots of storage space and an integrated washing machine and microwave.
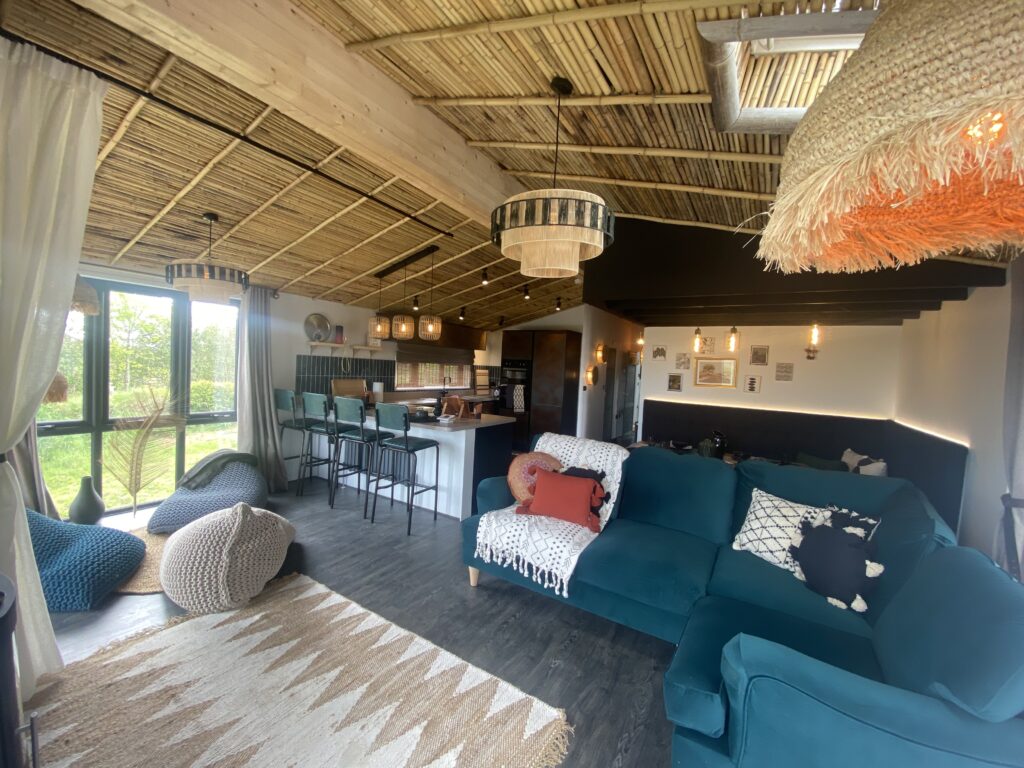
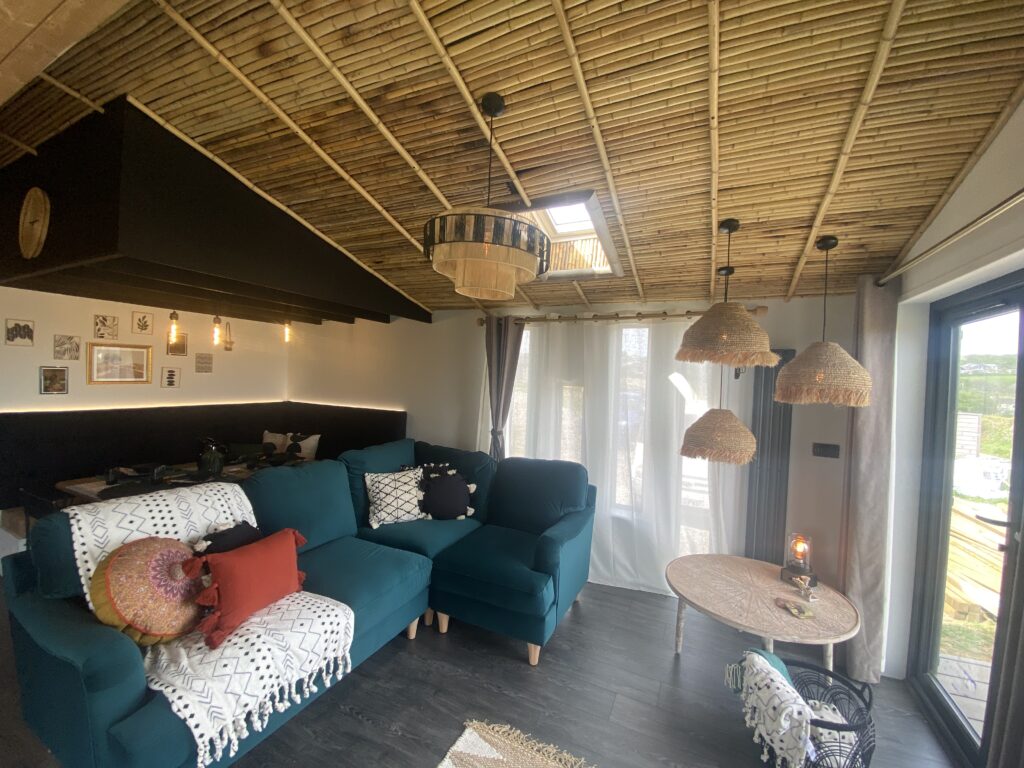
The living area is open plan and this African-inspired lodge has a dark, naturally marked laminate floor with a ceiling clad in light bamboo. There are woven lampshades and brights accents of teal and burnt orange on the modern, crushed velvet sofa. Here you’ll also find animal prints, tribal murals, natural sculptures and dark timbers.
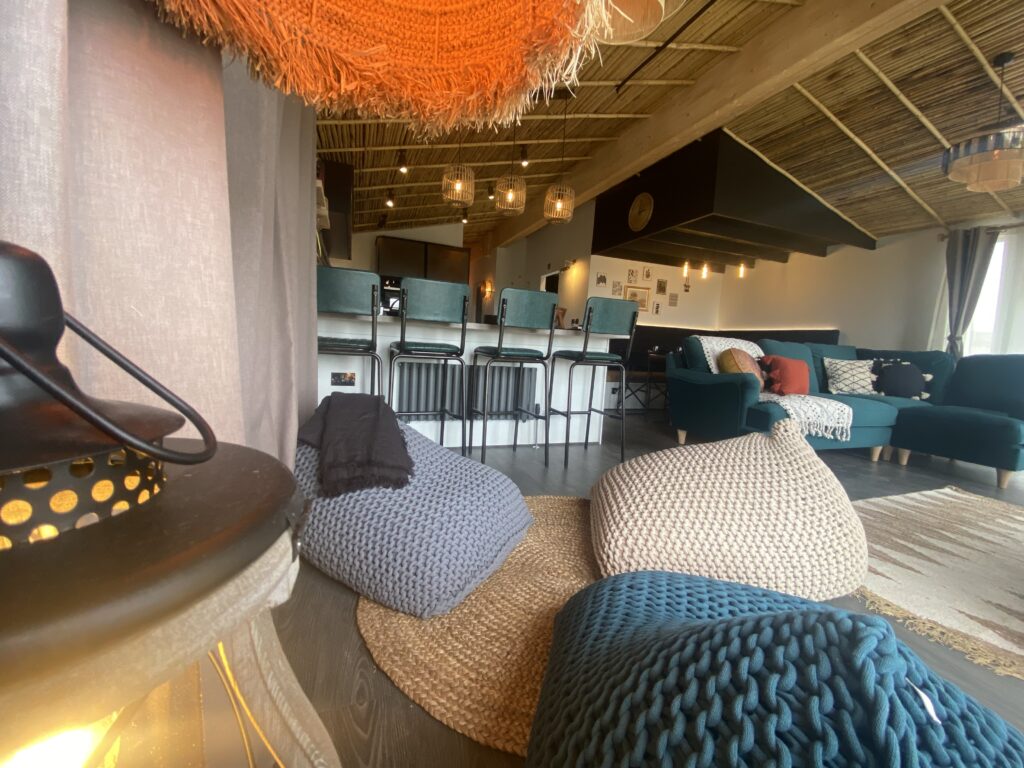
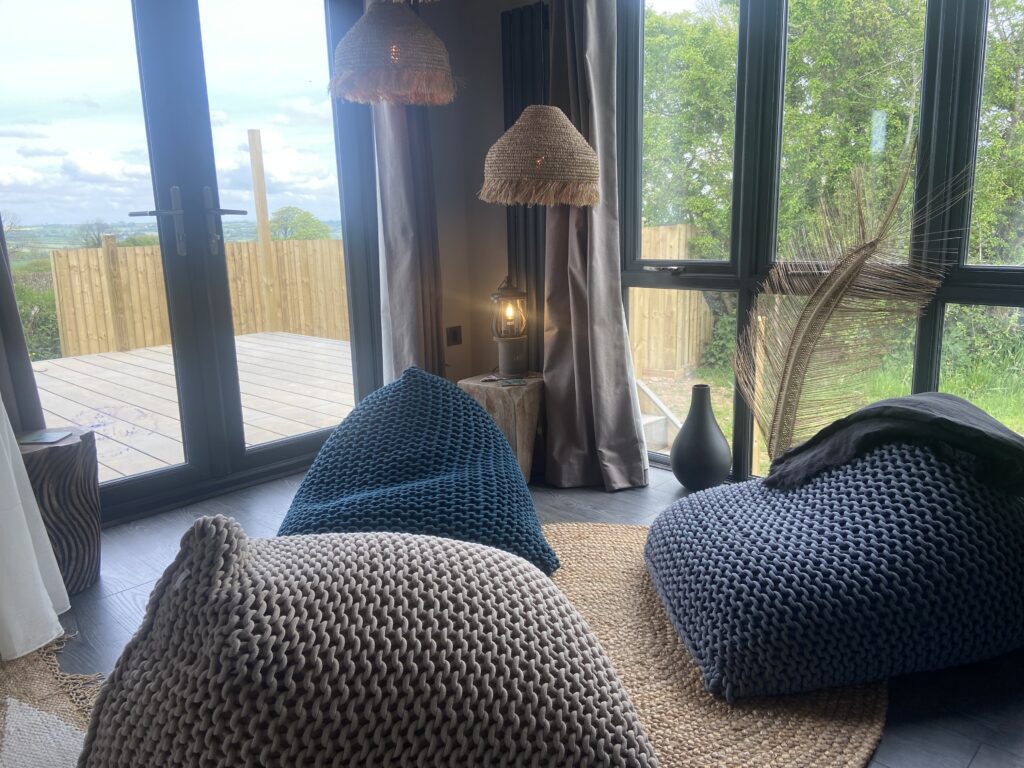
A “snug” takes up one corner of the room and is set out for relaxing by the large floor-to-ceiling windows on hand-knitted bean bags. There’s even a privacy curtain to hide behind.
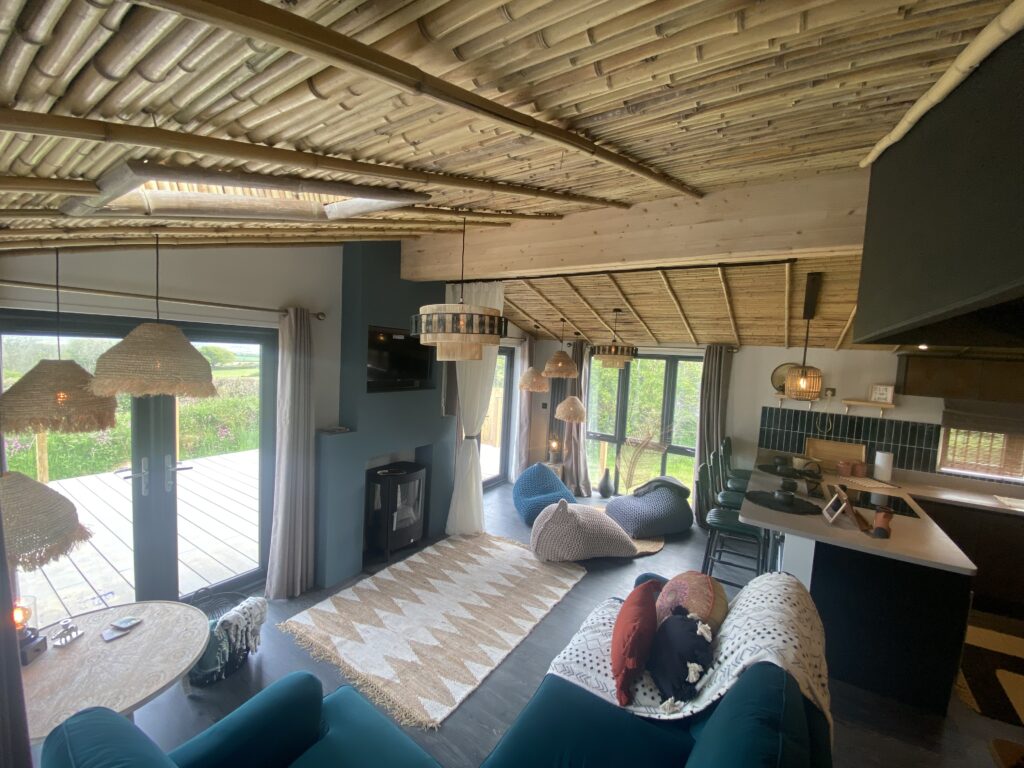
The African theme continues in the kitchen with integrated appliances, Corian worktops and dark-rusted cupboards. There’s also a breakfast bar with teal leather chairs for socialising while cooking up meals.
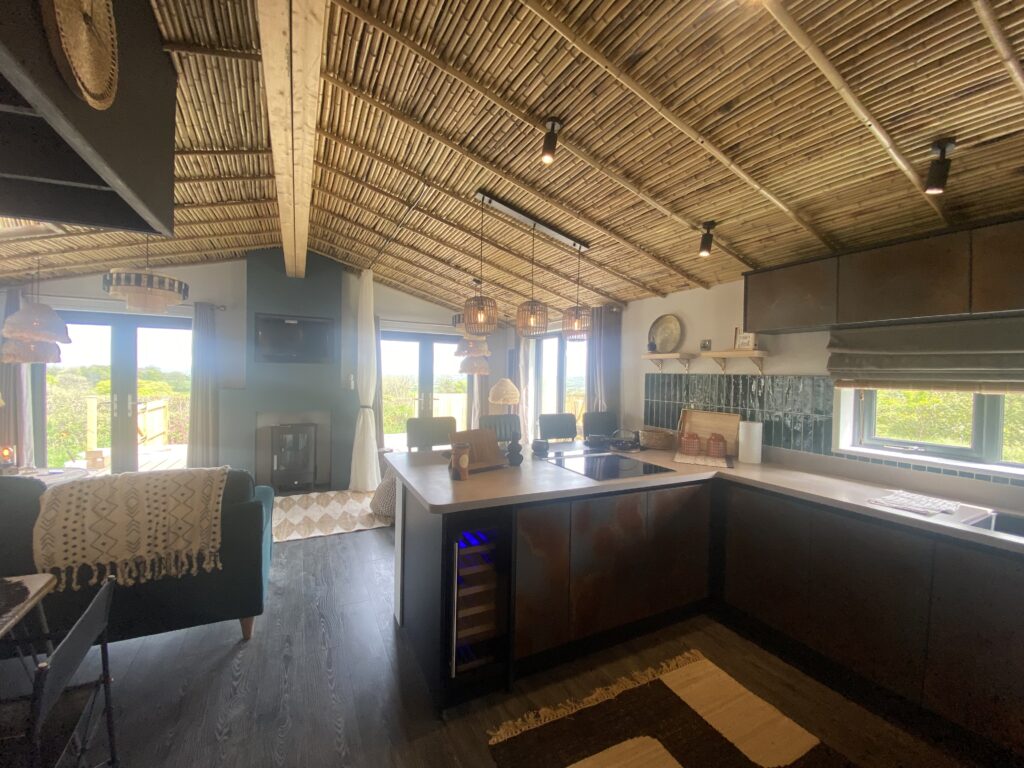
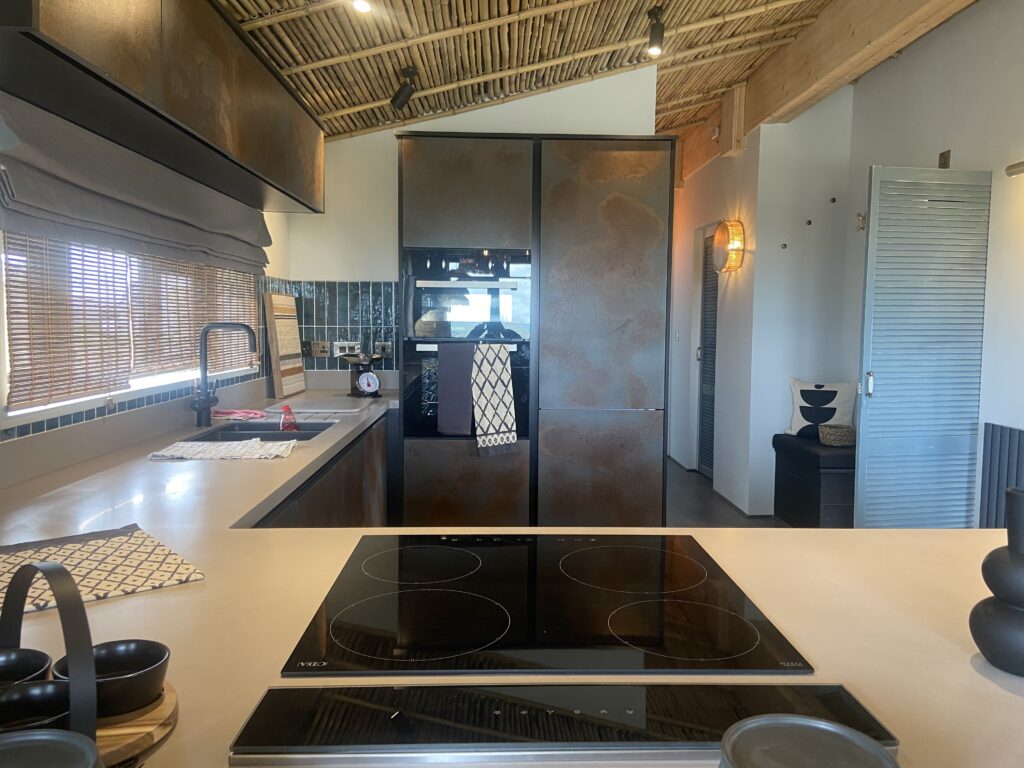
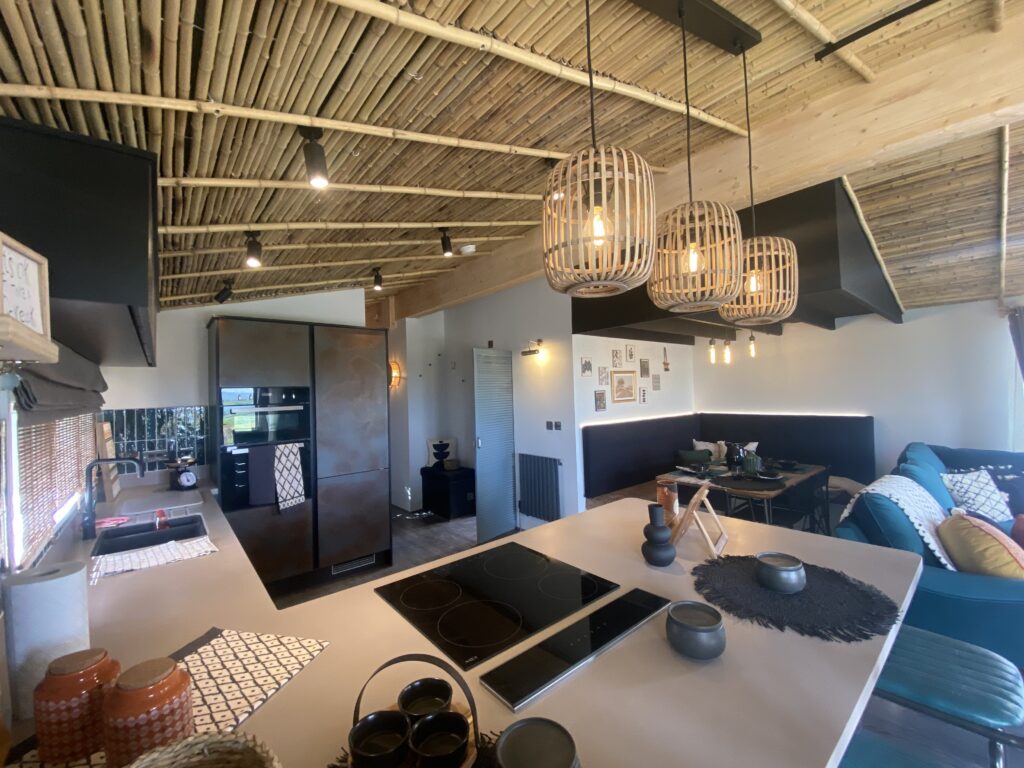
A lower ceiling in the dining area makes for cosy meals on the rustic table, with warm mood lighting, built-in seating ad director-style chairs.
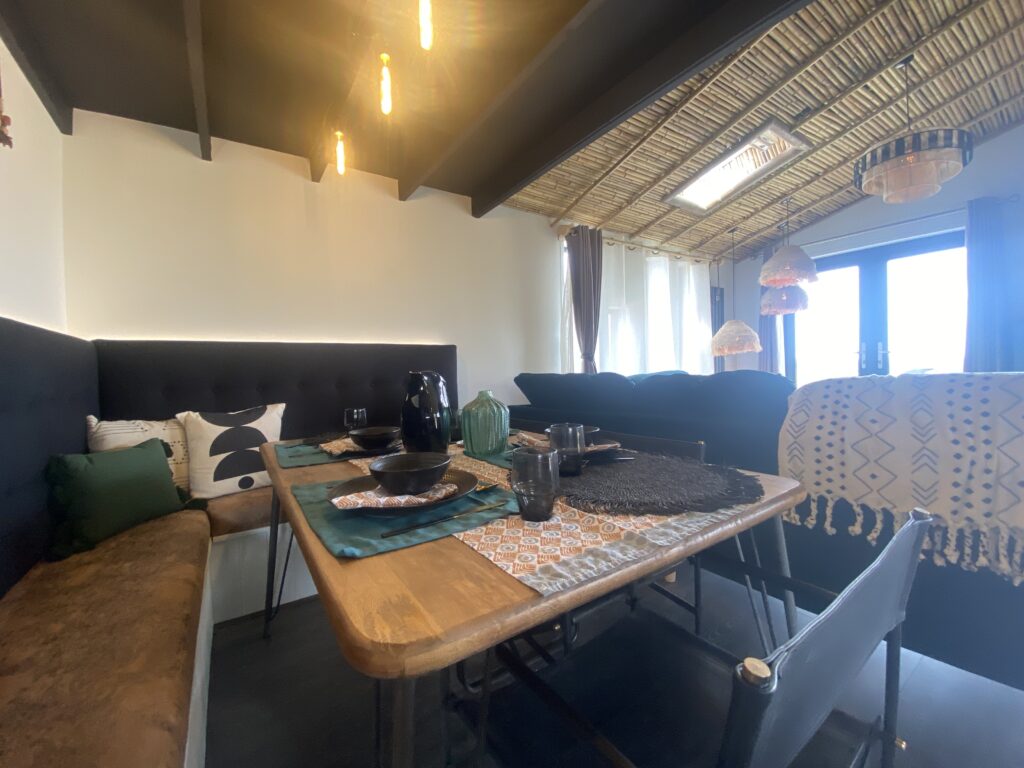
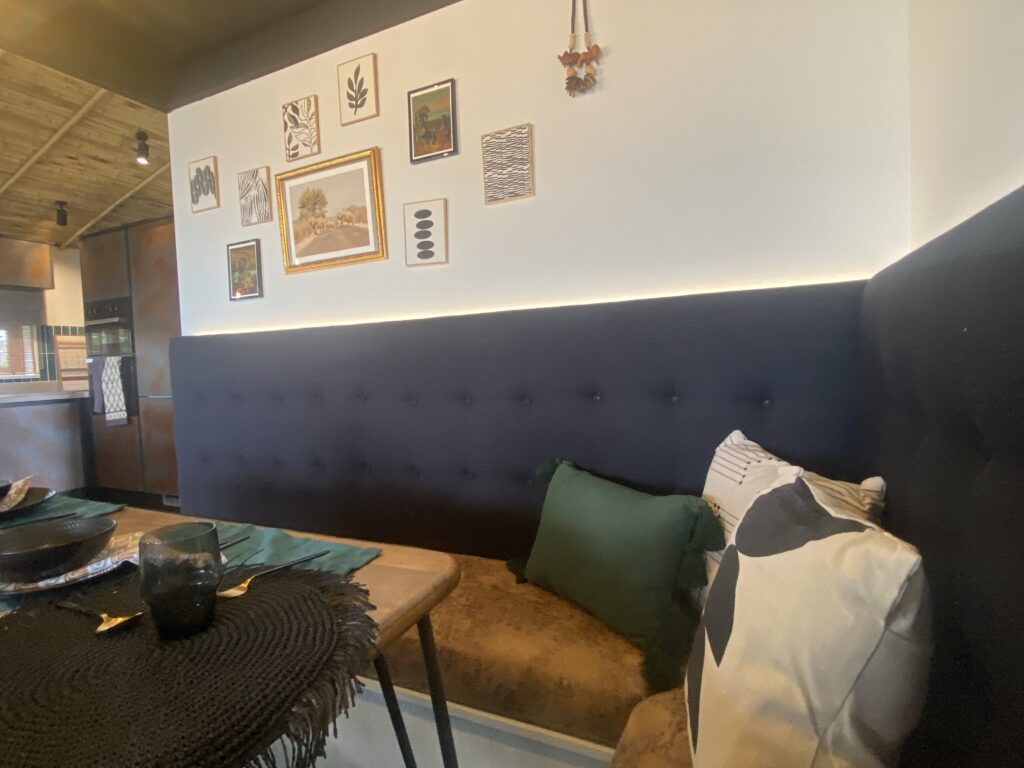
The hallway in the Pathfinder Botswana lodge is accessorised with distressed and vintage-style louvre doors and bamboo and gold wall lights.
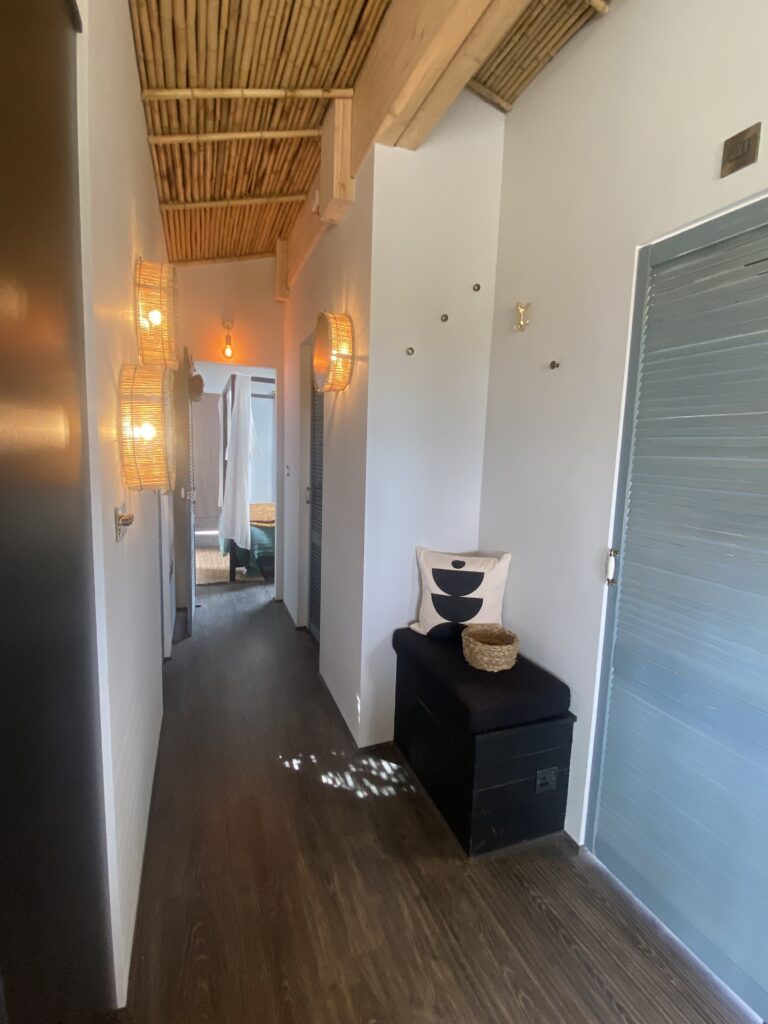
The first door gives access to the family bathroom with its modern tiling with integrated shelving, a luxurious free-standing bath and shower cubicle, all with brushed gold taps.
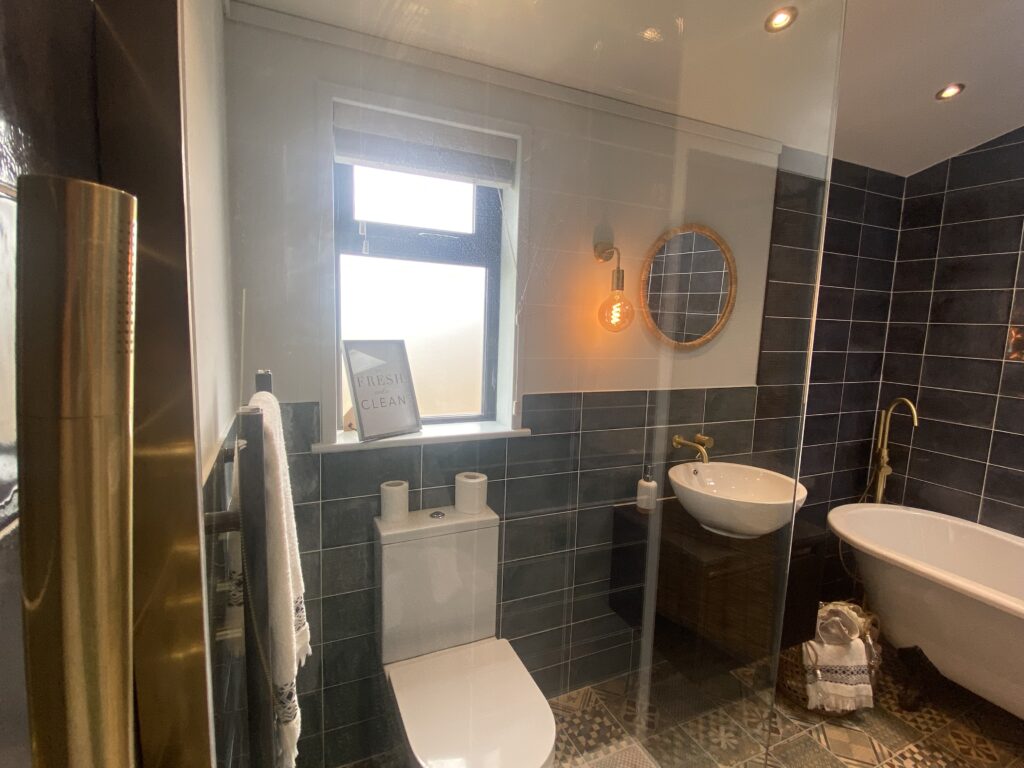
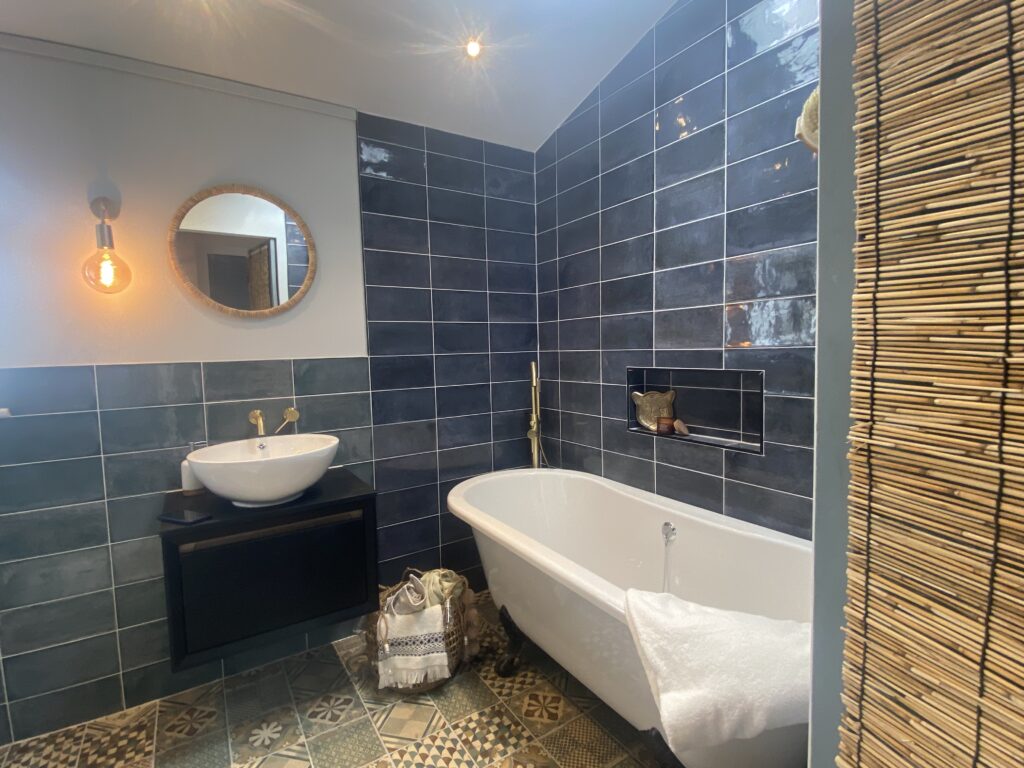
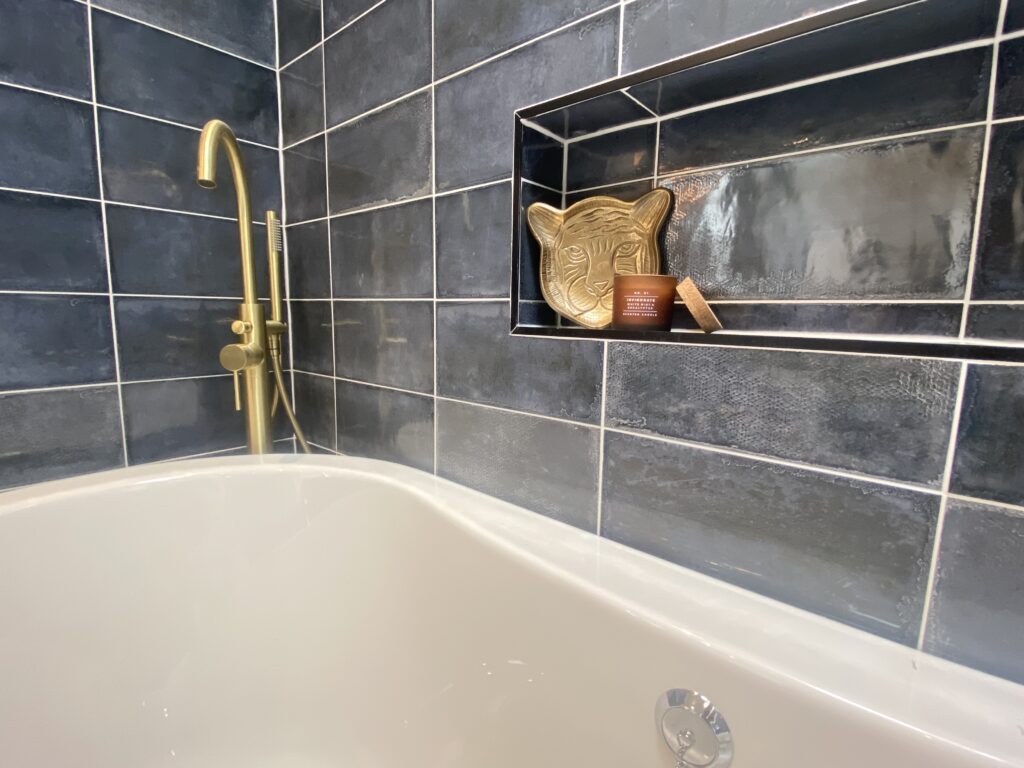
The second bedroom will sleep up to three people, with a bespoke double bed and single bunk bed above. Both beds have a night light, USB plug sockets and the frame is covered in a dark matt paint.
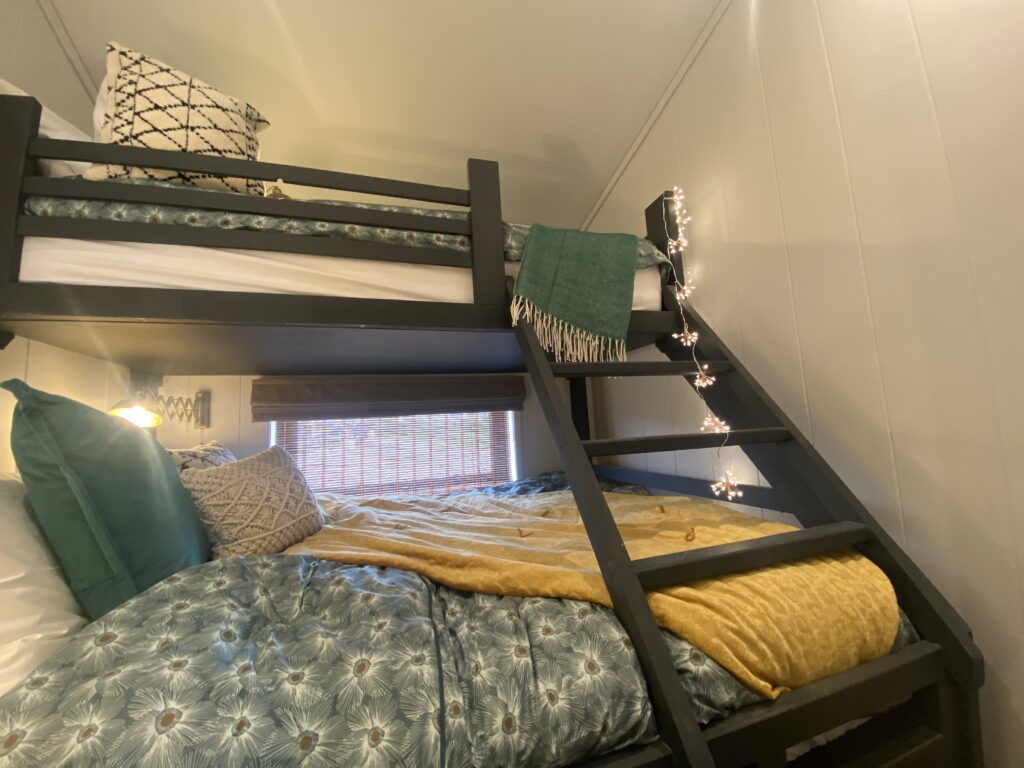
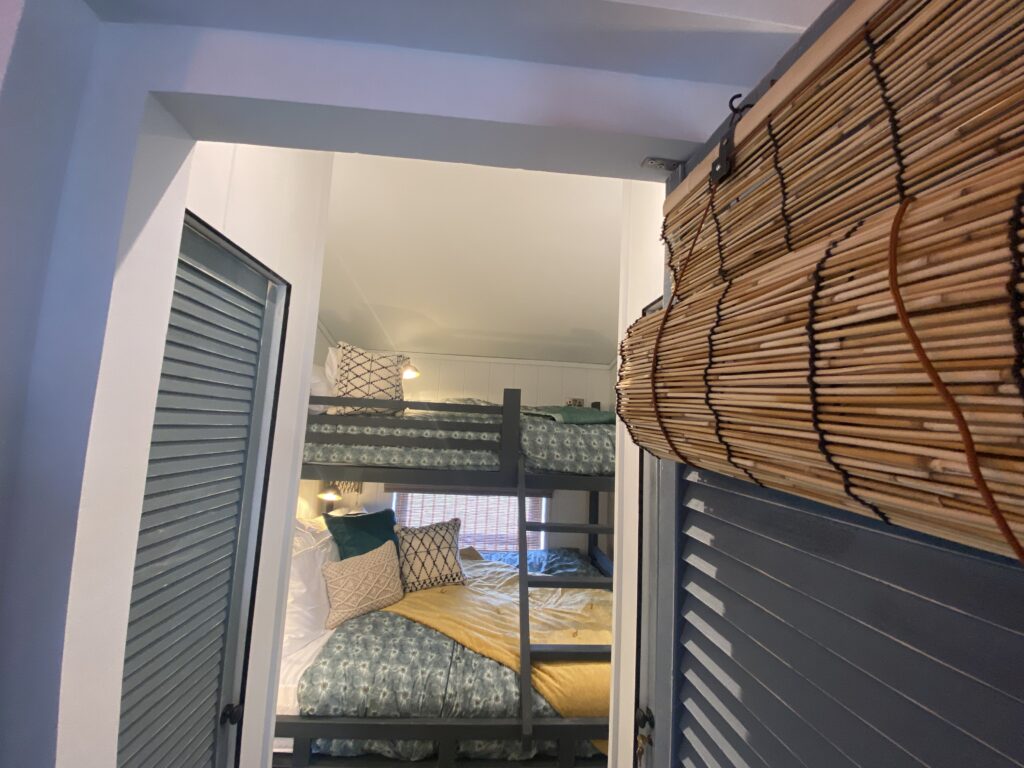
The master suite takes over the end of the Pathfinder Botswana. There’s a large skylight above the four-poster double bed with an incredible bamboo feature partition wall behind it – hiding a dressing room and wardrobe.
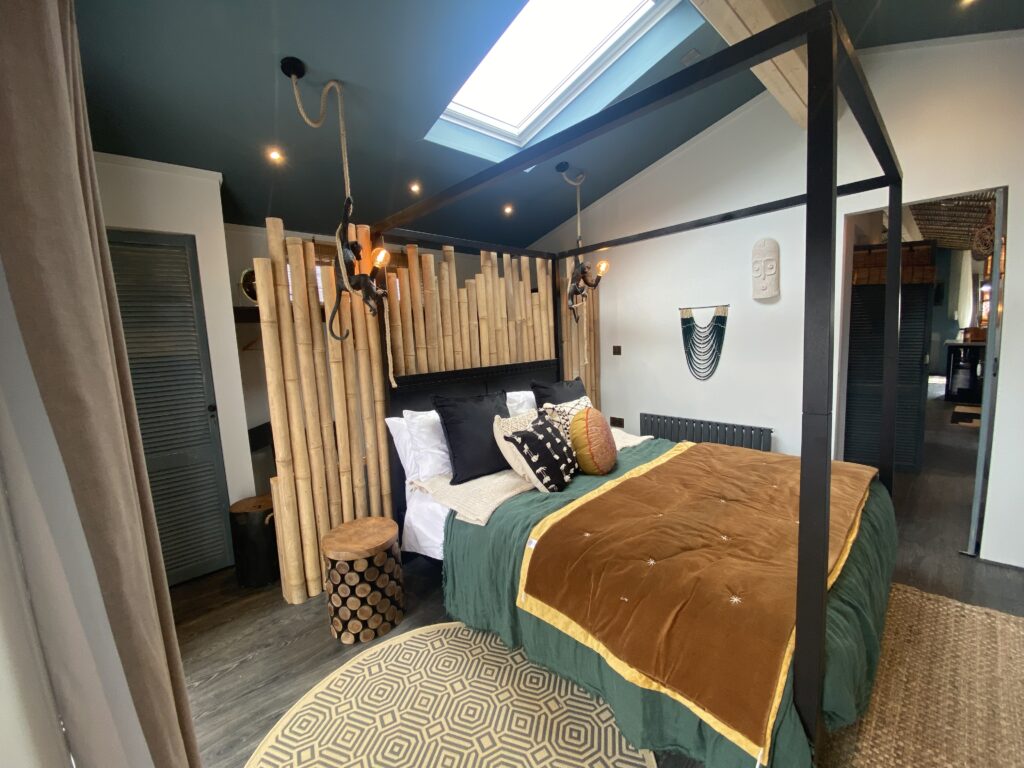
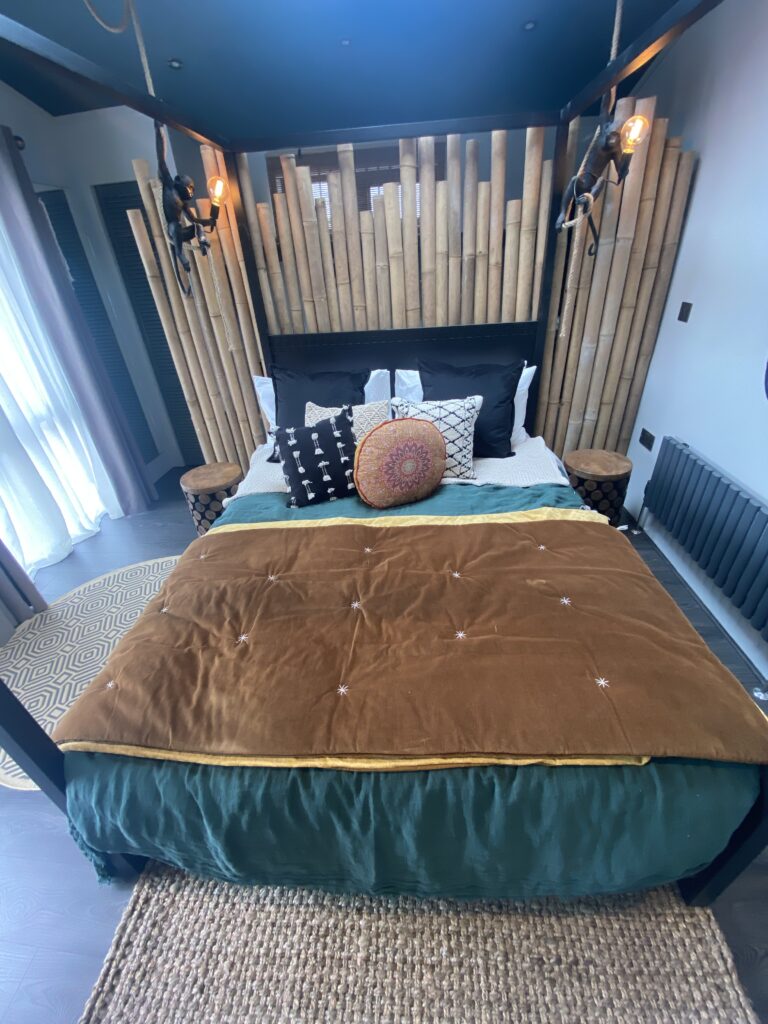
The en-suite bathroom has the same feature tiling as the family bathroom; dual vanity basins with gold-coloured taps; and a large, open, dual showering area with gold-coloured fittings.
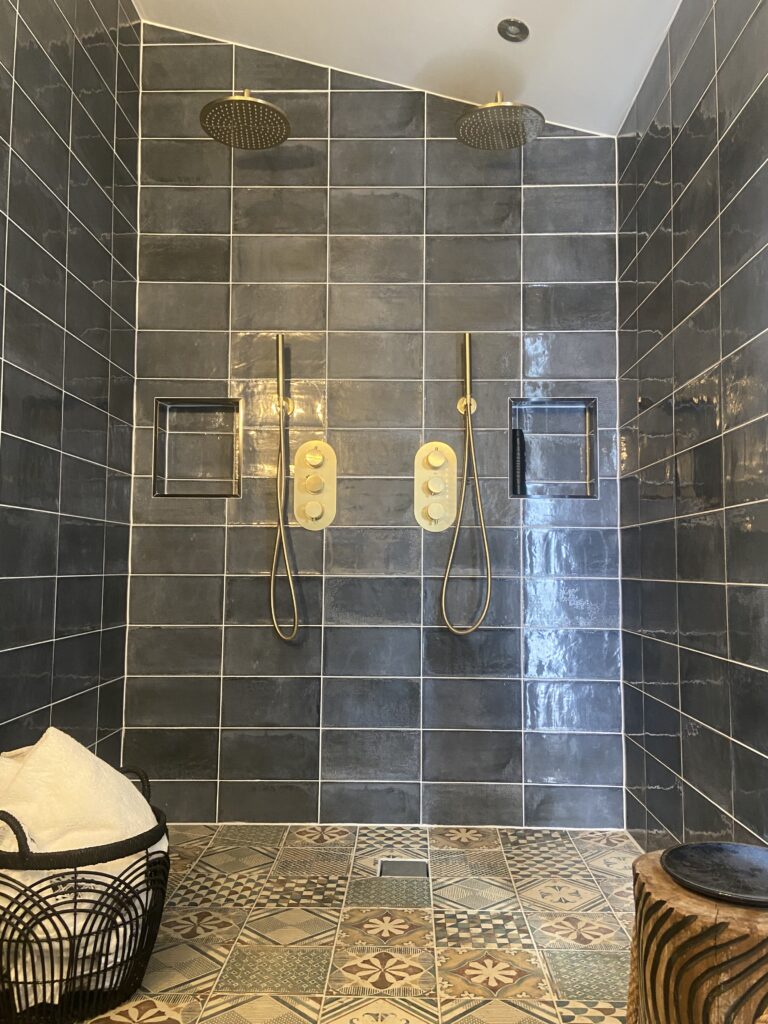
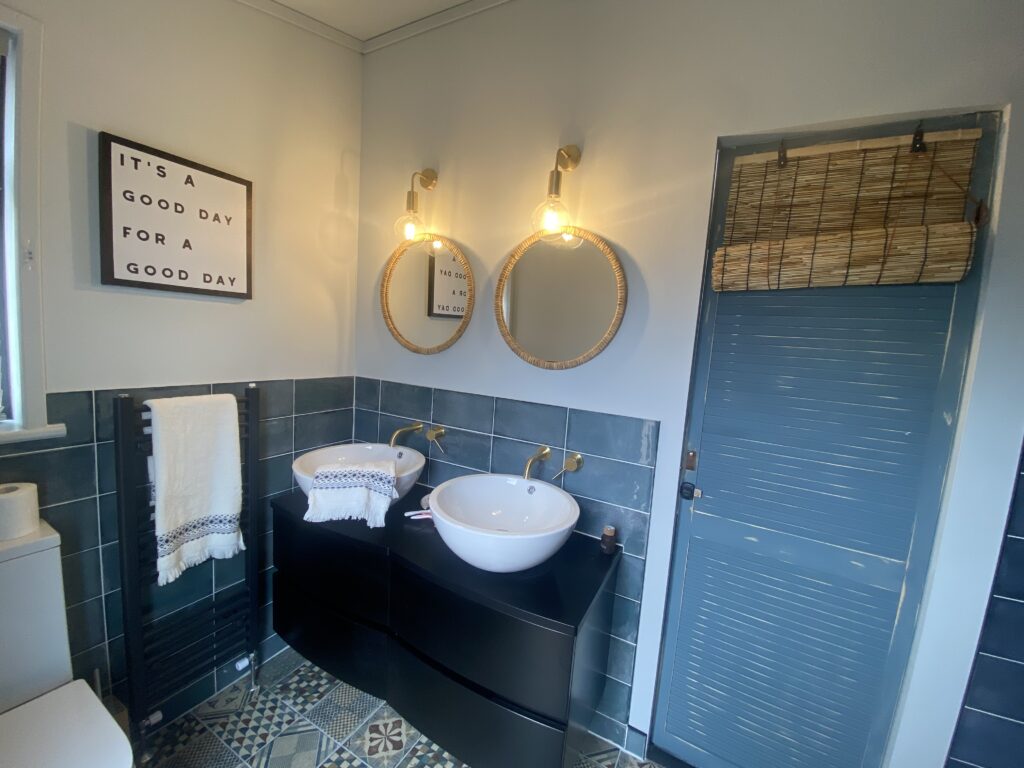
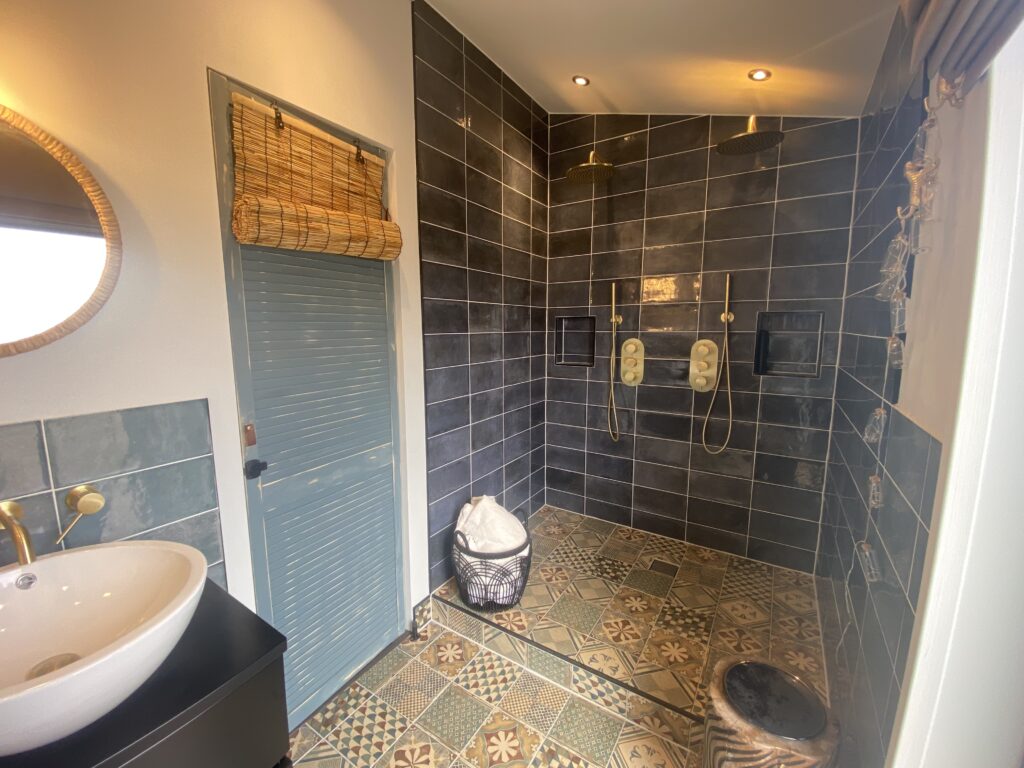
Pathfinder Botswana floorplan
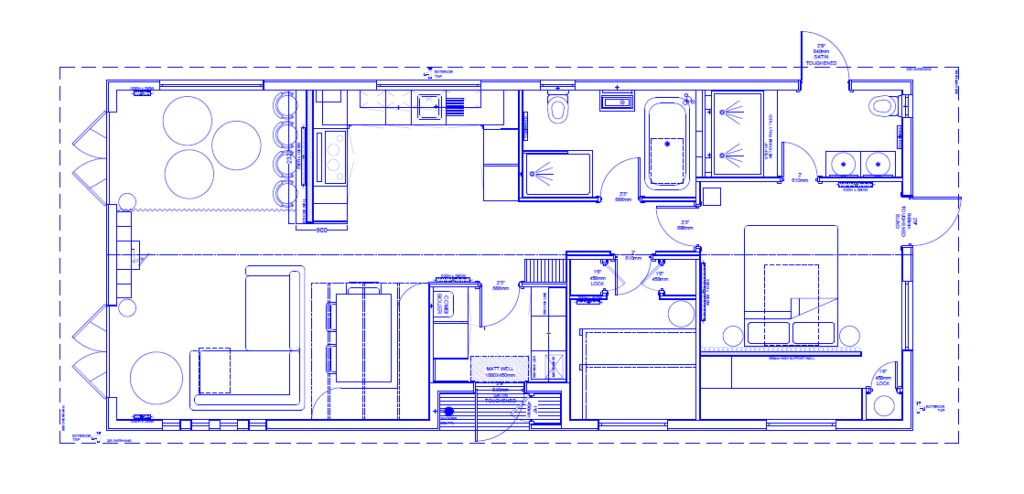
The price for the Pathfinder Botswana is around £237,770.
What do you make of this bold holiday lodge? We’d love to hear you comments below.
For more information about the Pathfinder Botswana visit www.pathfinderhomes.co.uk.





Love your ideas but obviously designed in a city…. Where I live in Botswana the Bamboo would be covered in spider webs and squirrels will love the ceilings
Just an observation from the Okavango Delta
Wow, that really is a Marmite van, ure gonna love it or hate it.
Traditionally condensation and damp has been an issue on caravans, I wouldn’t like to think how all that bamboo is going to fare, also it’s going to be a dust catcher and a nightmare to clean, never mind a fortune to heat, but hey if you can afford the price tag you can afford a cleaner with an extra long duster.
Someone has obviously been on safari.
Your having a laugh, someone’s definitely been on something
Having lived in south africa for 40 years I love it .. It makes me remember good times..I live in a Static in England nowadays